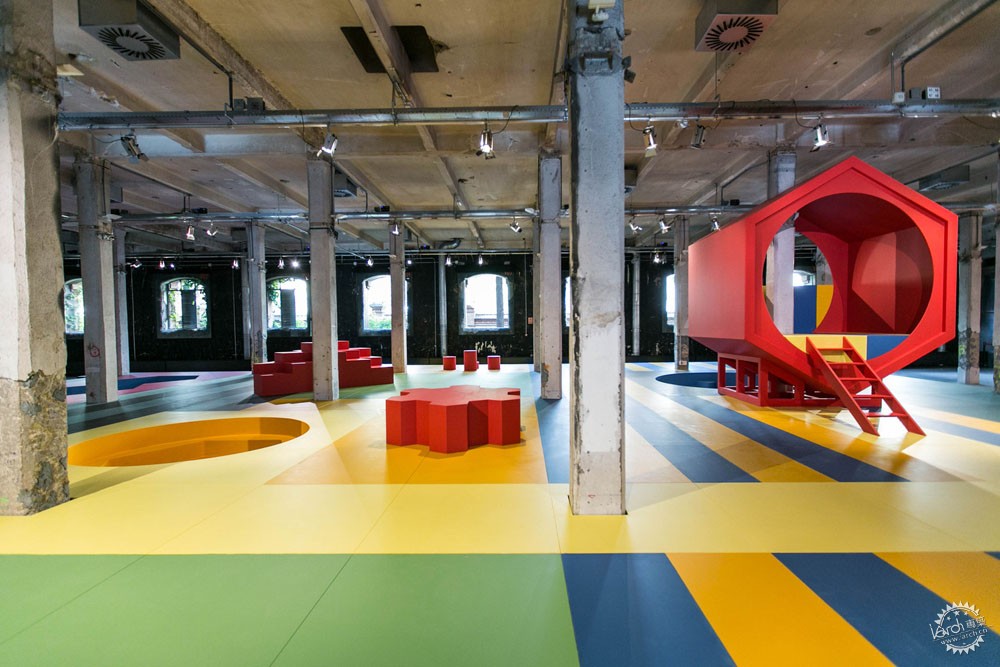
Landscape For Play / Aberrant Architecture
由专筑网小R,王雪纯编译
来自建筑事务所的描述:孩子们的游乐园若是交给艺术家来打造,会诞生怎样的创意?严谨的文化机构是否也能成为孩子们的体验场所?Aberrant Architecture事务所将西班牙马德里Matadero的Intermediae展览空间改造为大型游乐装置,孩子们能够在这里无拘无束地玩耍。“游戏景观”项目是第二个Intermediae游乐场,这里会成为文化机构中的孩子们的新去处。Aberrant Architecture事务所的设计方案有着自由的创新装置。
Text description provided by the architects. What spaces can artists imagine for boys and girls to play? How can a cultural institution experiment and offer new experiences for children? Aberrant Architecture has turned the Intermediae exhibition space in Matadero, Madrid, into a large installation that invites spontaneous and unregulated play. Landscape for Play is the second of The Intermediae Playgrounds, projects that seek to give a new role to children in cultural institutions. Aberrant Architecture proposes the creation of an installation devoted to free play in Intermediae.
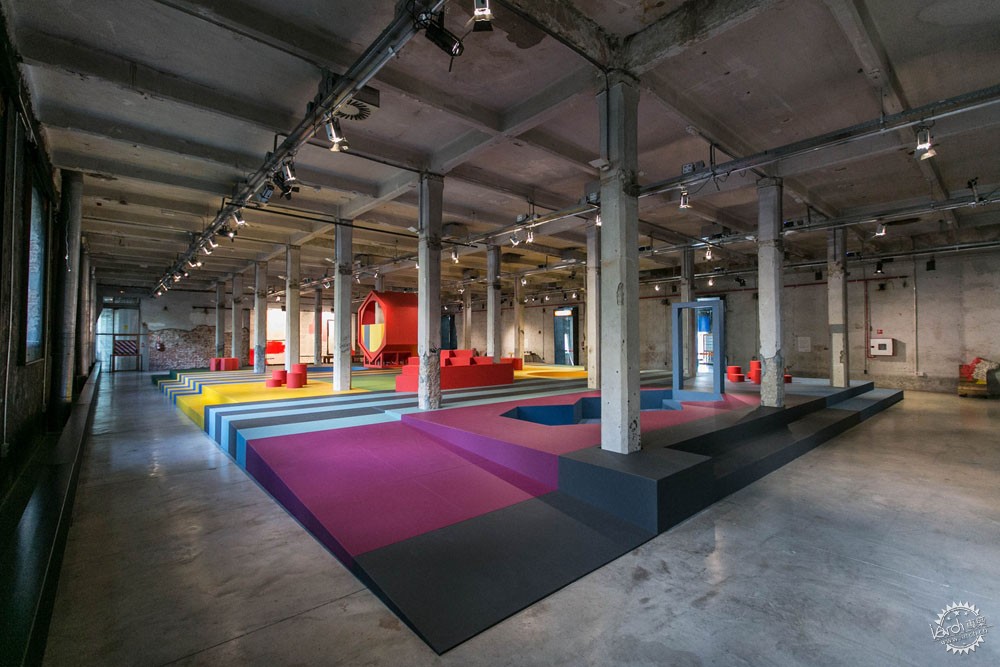
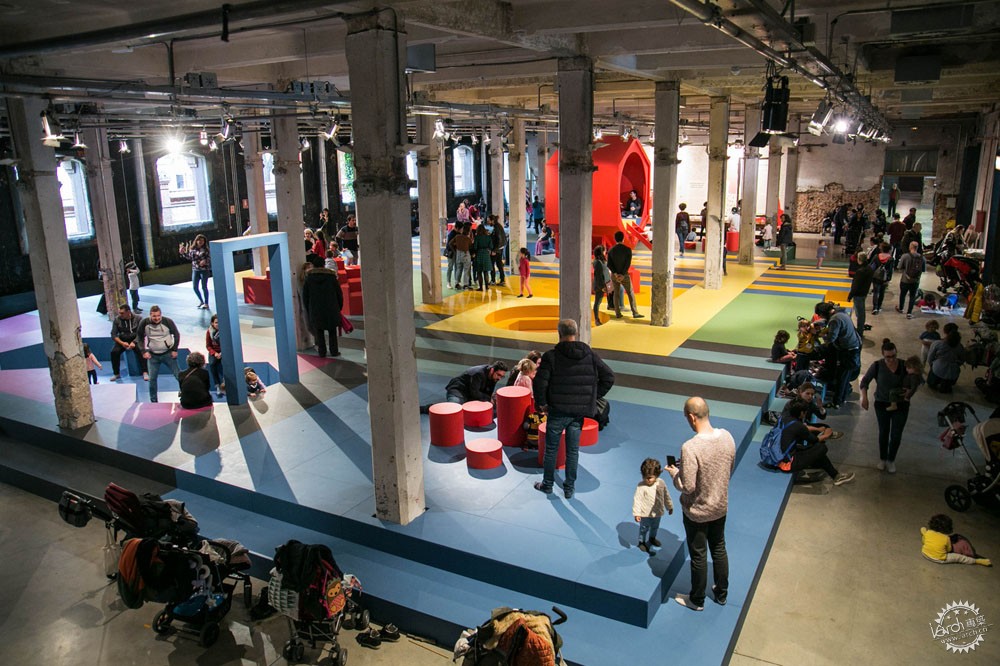

“游戏景观”项目的设计灵感来源于伟大的荷兰游乐场所设计师Aldo van Eyck (1918-99),该项目以休闲体验为基础,将周围的城市形态融入室内空间。Aberrant Architecture事务所通过游戏的形式来讲述城市空间,并且结合结构、形态、色彩,让不同年龄段的孩子们来探索这个全新的场所。空间的内部景观由小体块组成,它们有着不同的形态与高度,构成了有趣的空间,孩子们可以自由地在其中游走。这种空间灵活性意味着游乐场能够在开放的时间中根据需求而进行变化,适用于各项活动。
Inspired by the architectural language of the great Dutch playground designer Aldo van Eyck (1918-99), Landscape for Play is a leisure-based proposal that shifts the shapes of the surrounding city to an interior space. To the question of how we can transform the urban space through play, Aberrant Architecture replies with structures, shapes, and colors that invite children of all ages to use this new place in an imaginative way. The resulting interior landscape is composed of follies, crevices and different elevations which, although they make up a fantastic territory that can be used by the communities that come to Intermediae each day, don't impose rigid restrictions in terms of how people must behave. This flexibility also means that the playground can be used as a setting for a range of activities during the months when it will be open.
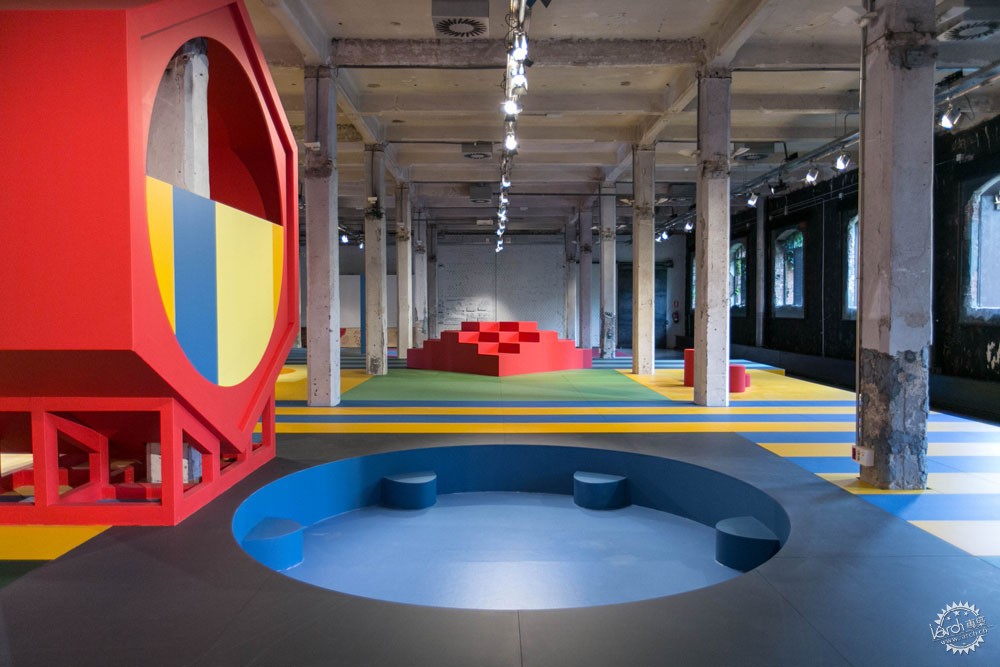

Aberrant Architecture事务所的联合创始人David Chambers说:“项目的灵感来源于Aldo Van Eyck的游乐场,这个项目的形态来源于一系列不同的几何形态。通过这些不同的色彩图案,我们想要打造一个能够激发想象力的场所,让人们的活动更加自由。”事务所的另一位联合创始人Kevin Haley继续说:“这个空间不仅适用于儿童,也适用于成年人,大家可以一起玩耍。”
David Chambers, the co-founder of Aberrant Architecture, said: “Inspired by the playgrounds of Aldo Van Eyck the forms of our playground derive from a series of varying geometrical shapes. Along with the colorful graphics floor pattern, the aim is to create a terrain for the stimulation of imagination, leading to opportunities for human interaction and free play.” Kevin Haley, the co-founder of Aberrant Architecture, said: “This playground is not just for Kids. Adults can also inhabit the spaces, create games and interact with their children.”
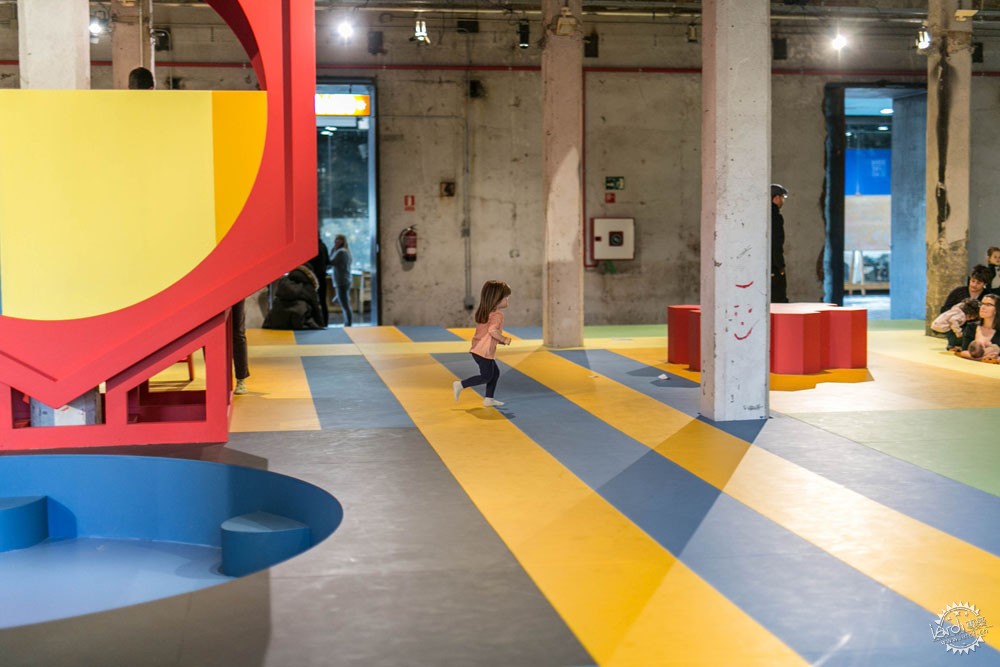

这座游乐场所通过各学科艺术家们对于活动空间的设计,延续了Intermediae Matadero的儿童作品。在这些游乐场中,Intermediae Matadero强调了在当代城市中,孩子们对于嬉戏空间的需求。Matadero Madrid委托不同学科的国际设计师对这些空间进行构思,让人们都可以在这里自由地玩耍。
This Playground continues Intermediae Matadero’s work on childhood through commissions to interdisciplinary artists to design spaces for play. With these Playgrounds, Intermediae Matadero highlights the need to dedicate more spaces for children in contemporary cities. Through commissions to international artists to imagine new places to play, Matadero Madrid also makes a unique statement for the right to also play within cultural institutions.
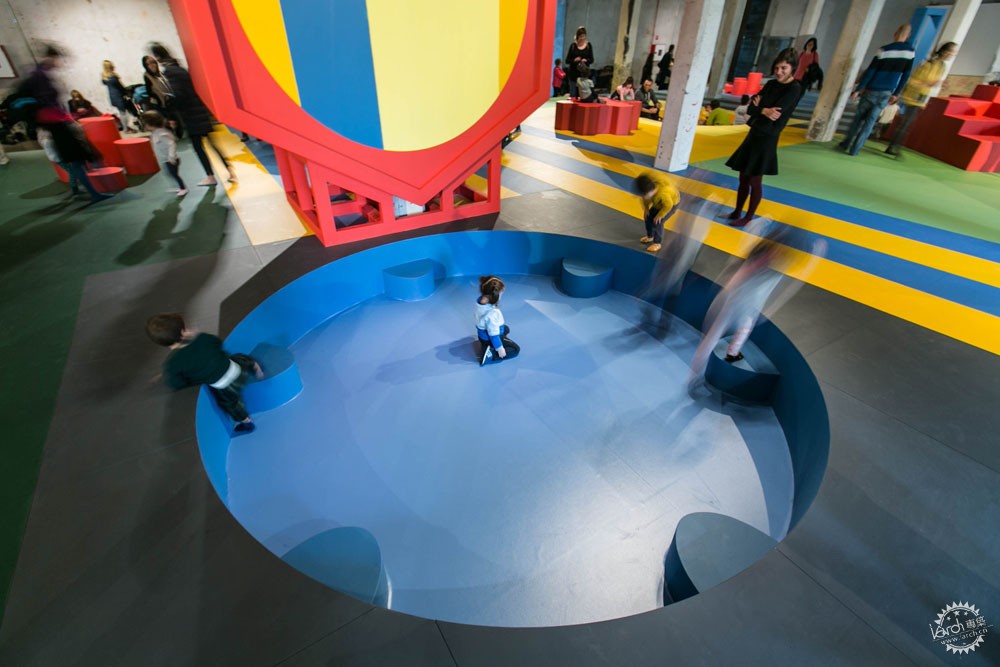
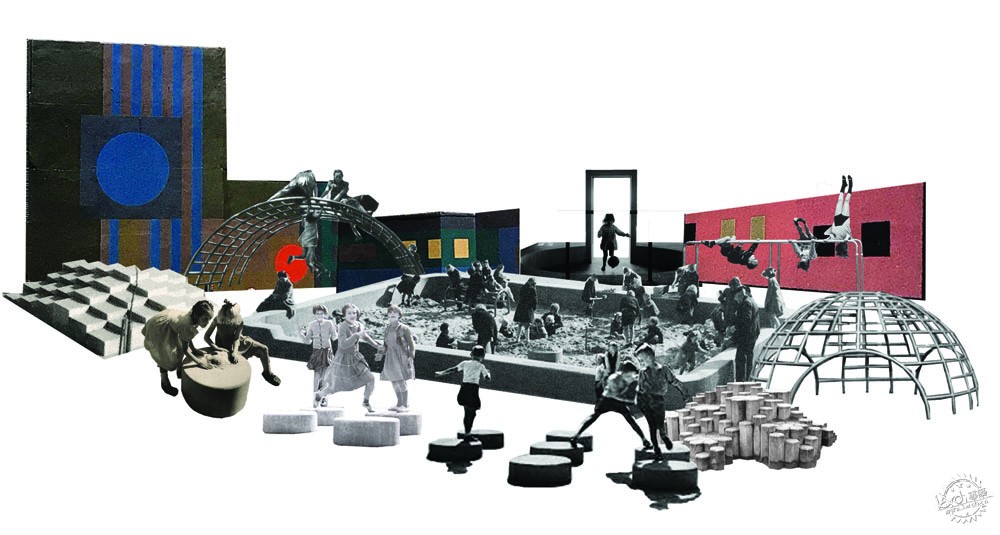
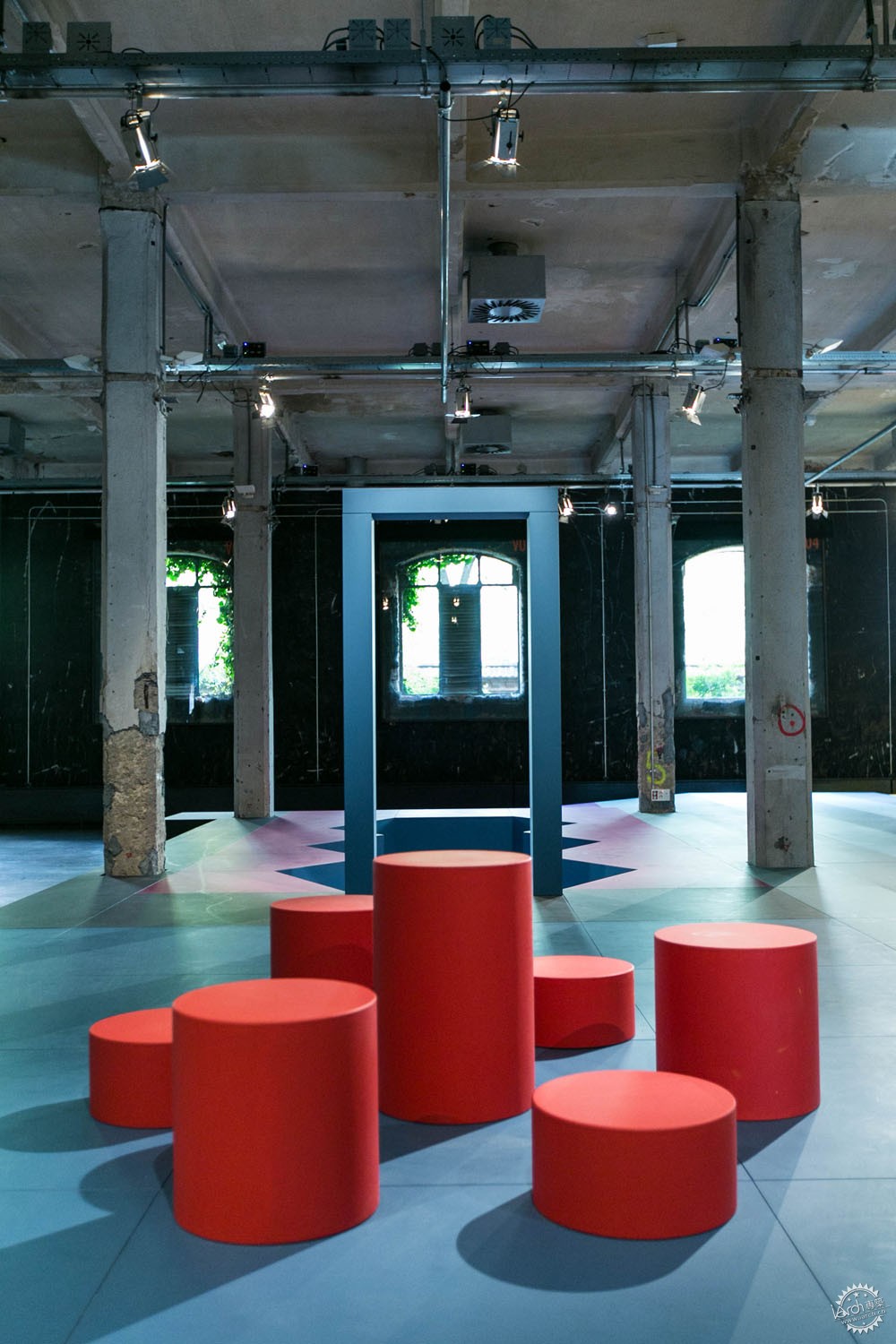
这个空间强调了孩童时期的欢乐,该装置会保留到2020年,期间交由不同的机构进行管理。游乐场的设计基于“城市模块”项目的框架,该项目的设计基于Intermediae曾经各个项目的经验,其中有La Madroñera等等。这些项目都针对城市包容共生关系的艺术影响进行了研究。
Turning Intermediate into a space for play reinforces Intermediae’s line of work on childhood, a focus that will extend until the year 2020 with the involvement of different groups and agents. The creation of these Playgrounds was born within the framework of the Models for a City program which builds on the experience accumulated by Intermediae in previous projects such as La Madroñera and the atlas of neighborhood initiatives Los Madriles childhood edition. All of these projects investigate how art affects and proposes models of inclusion and coexistence in the city.

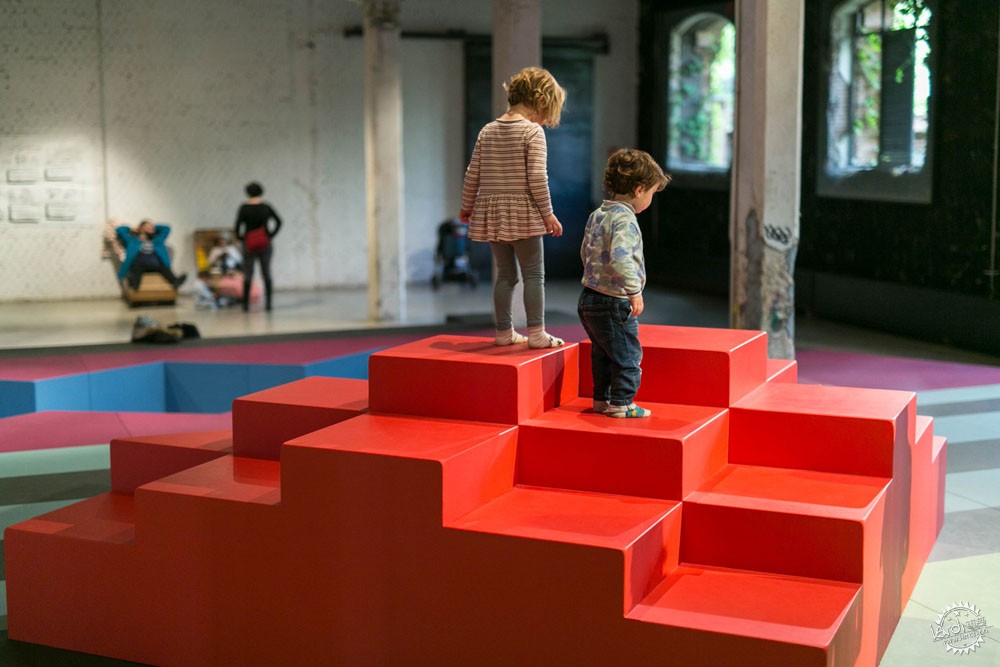
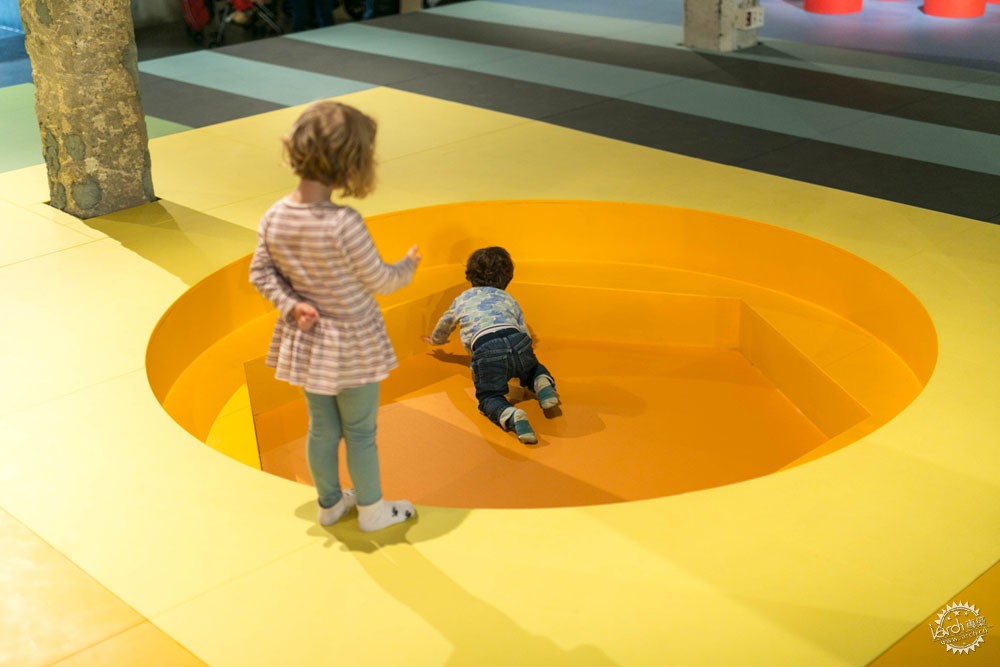
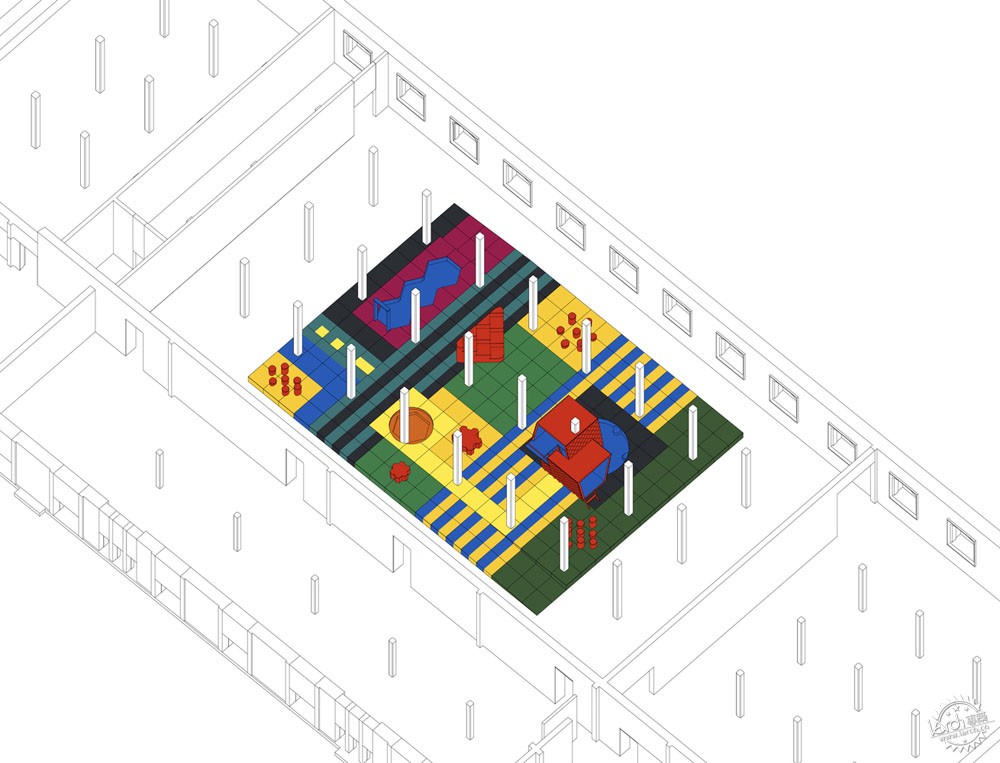
建筑设计:Aberrant Architecture
地点:西班牙,马德里
类别:Installation
项目时间:2019年
摄影:Lukasz Michalak
Architects: Aberrant Architecture
Location: Paseo de la Chopera, 14, 28045 Madrid, Spain
Category: Installation
Project Year: 2019
Photographs: Lukasz Michalak
|
|
专于设计,筑就未来
无论您身在何方;无论您作品规模大小;无论您是否已在设计等相关领域小有名气;无论您是否已成功求学、步入职业设计师队伍;只要你有想法、有创意、有能力,专筑网都愿为您提供一个展示自己的舞台
投稿邮箱:submit@iarch.cn 如何向专筑投稿?
