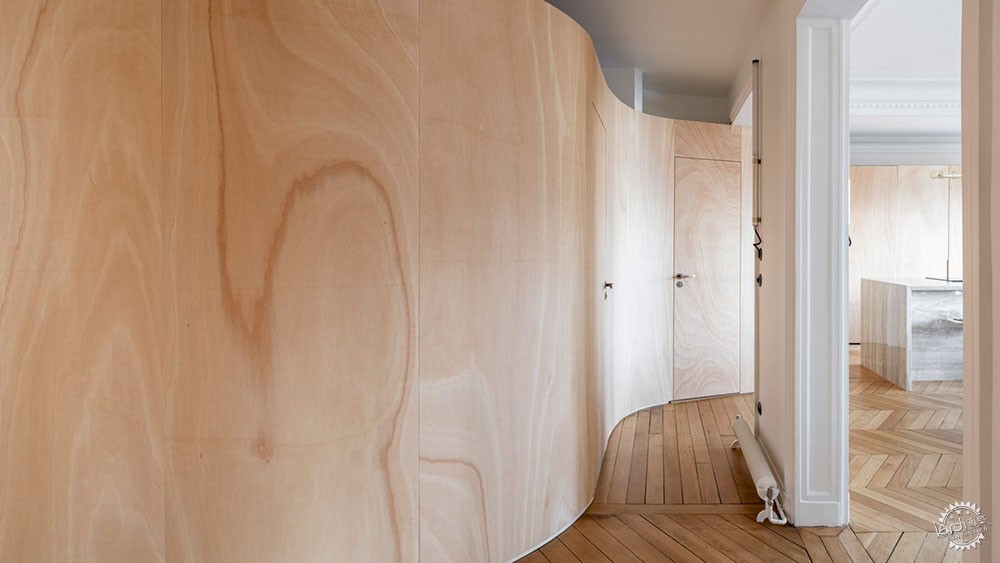
拥有起伏木墙的巴黎木丝带公寓
Wood Ribbon apartment in Paris features an undulating timber wall
由专筑网王帅,小R编译
这座巴黎公寓的内部穿过一道蜿蜒的胶合板墙,该公寓的设计出自当地Toledano + Architects工作室。
木丝带公寓位于巴黎Haussmann时代建造的一栋住宅楼内,这里见证了这座城市1853-1870年之间大部分景观的重新设计。
自19世纪末以来,这套公寓基本上没有改动,至今还保留了一些原始特征,例如镶木地板和华丽的天花板。
A sinuous plywood wall winds through the interior of this Parisian apartment, which has been redesigned by local studio Toledano + Architects.
Wood Ribbon apartment is set within a residential building that was constructed during Paris' Haussmann era, which saw the redesign of large parts of the city's urban landscape between 1853-1870.
The apartment has been left largely untouched since the end of the 19th century and still boasts a handful of original features, such as parquet wooden floors and ornate ceiling plasterwork.
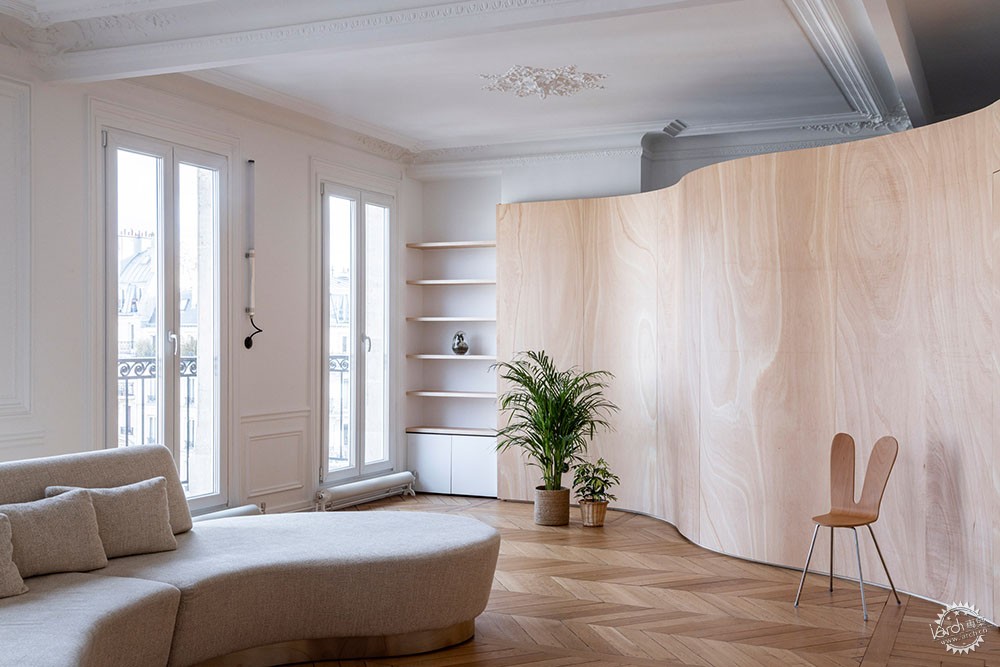
房子的业主是一对带有孩子的夫妇,对原先的户型和房间深感不满。
当地Toledano + Architects事务所在不改变房屋原先历史特征的同时,对室内空间进行了大刀阔斧的改革。
However, its current owners – a young couple with a baby – were unhappy with the convoluted floor plan and awkwardly-sized rooms.
Locally-based studio Toledano + Architects was brought on board to "unveil a new appreciation of space" within the home, whilst maintaining the historical character of the building.
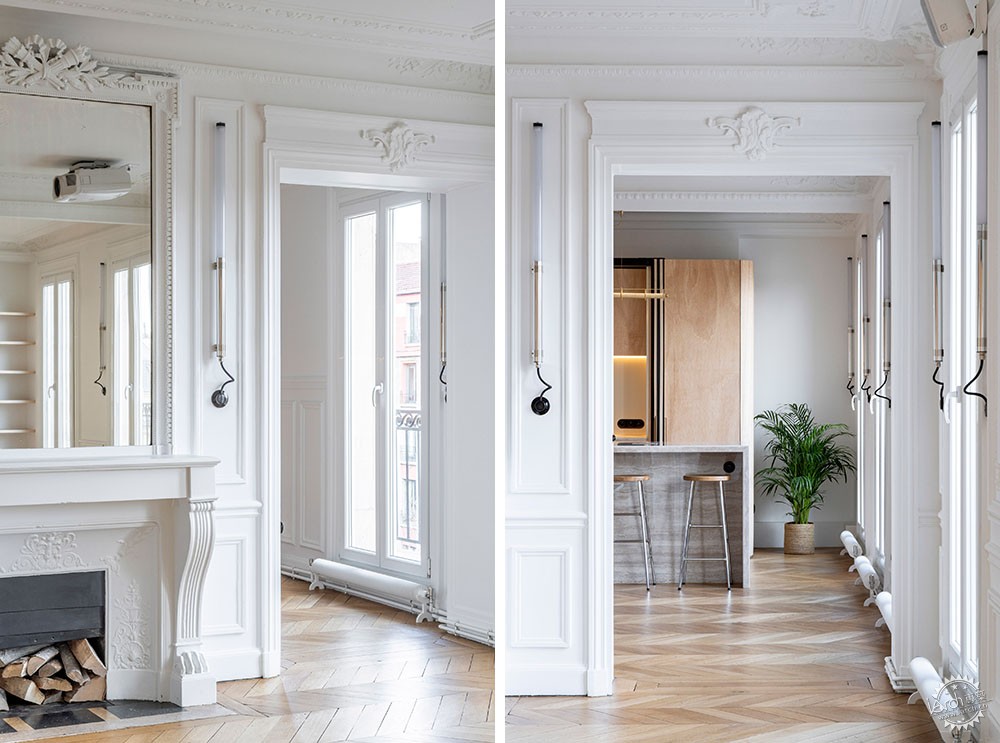
事务所的创始人Gabrielle Toledano告诉Dezeen的记者:“我分析了现有的空间之后,意识到一些元素非常漂亮,简直无懈可击。”
他接着说:“与此同时,我不想陷入死循环,还搂着原先的格局不放。”
“一旦我摆脱了原有格局的限制,这个平面就变得海阔天空了。”
"I analysed the existing space and realised that some strong elements were really beautiful and had no reason to be destroyed," the studio's founder, Gabrielle Toledano, told Dezeen.
"At the same time, I didn’t want to compromise and get stuck in the former layout," she continued.
"The plan became quite obvious once I released myself from the constraints imposed by the original walls."
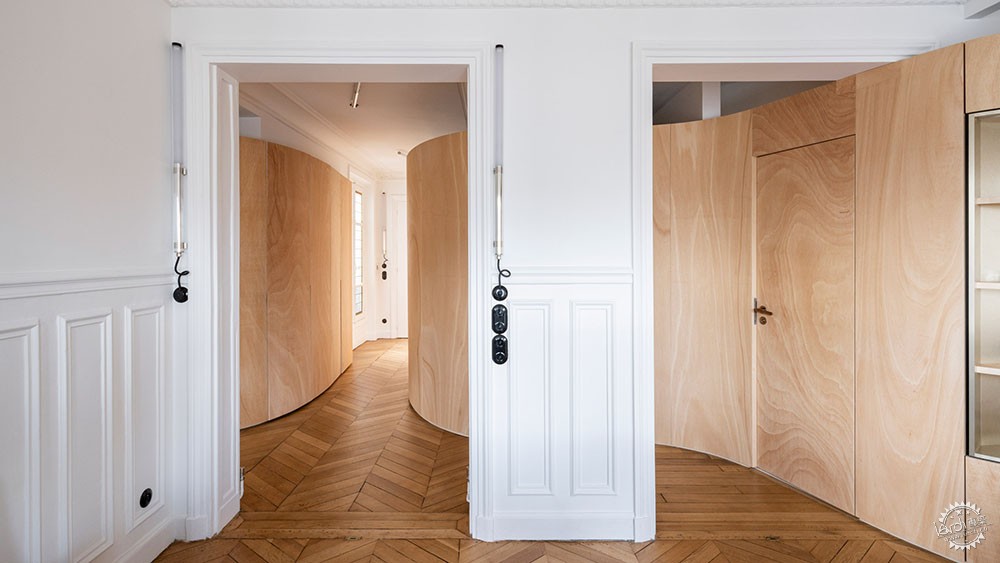
在拆掉有问题的隔墙之后,建筑师在这里竖起了一道蜿蜒的胶合板墙,将公寓分为三个简单的区域:起居区、一间主人的套房和一间儿童卧室。
这堵墙在场外定制,木工使用模具和激光切割完成弯曲的形式,然后墙体被运送到公寓里,经过短短的一天便组装完毕。
After knocking through the problematic partitions, the studio erected a snaking plywood wall that divides the apartment into three simple zones: a living area, master suite, and sleeping quarters for the child.
The wall was prefabricated off-site by a carpenter, who used moulds and laser cutting to achieve its sinuous form. It was then transported to the apartment and assembled over the course of just one day.
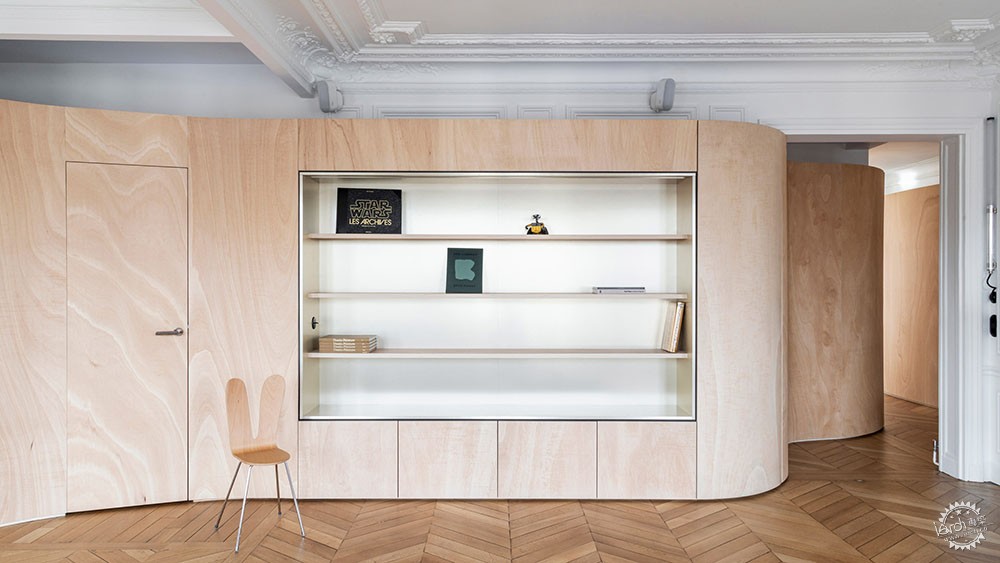
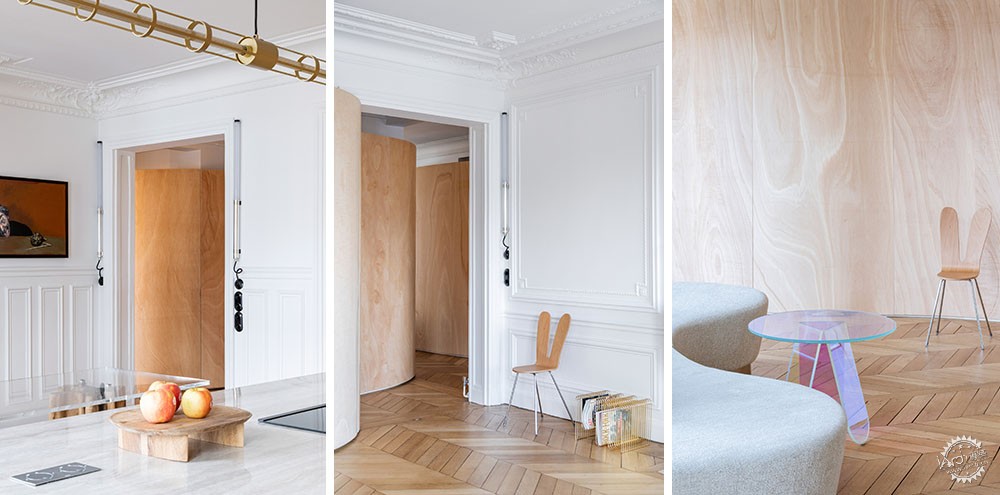
位于客厅的部分墙壁里面做成了内置的架子,居民可以在此存放个人的书籍和首饰。
客厅中间的豆型沙发与蜿蜒的墙壁遥相呼应,米色的织物装饰倍感温暖。
Part of the wall that appears in the sitting room has been inbuilt with a shelf where the inhabitants can store their books or personal ornaments.
The wall's curved form is also echoed by the bean-shaped sofa that sits at the centre of the space, upholstered in a warm-beige fabric.
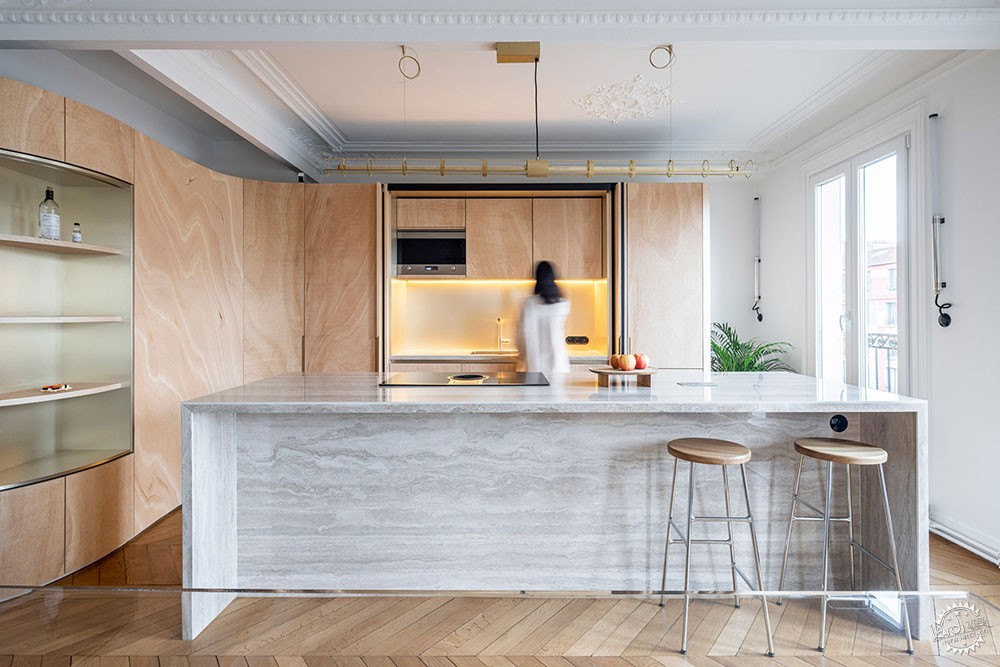
弯曲的墙壁在厨房的位置形成储物柜,它们可以被推出来,里面是水槽和微波炉之类的电器。
厨房还安装了由灰色石灰华大理石制成的巨大餐岛。
In the kitchen, the wall wraps around the rear of the room to form storage cupboards – these can be pushed back to reveal the sink and appliances like the microwave.
The room is anchored by a huge breakfast island crafted from grey travertine marble.
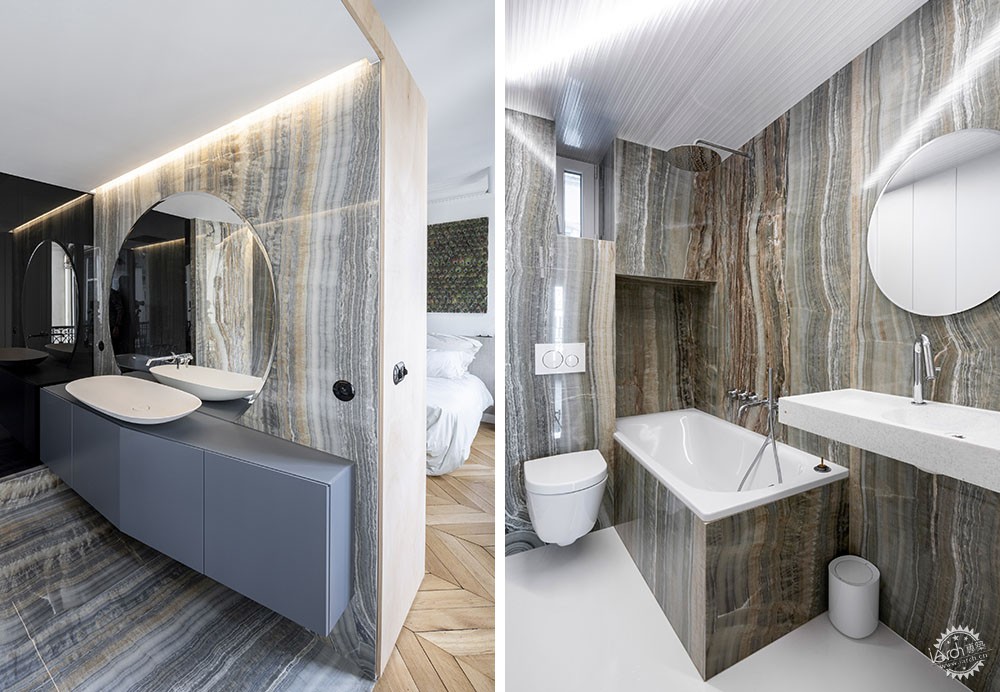
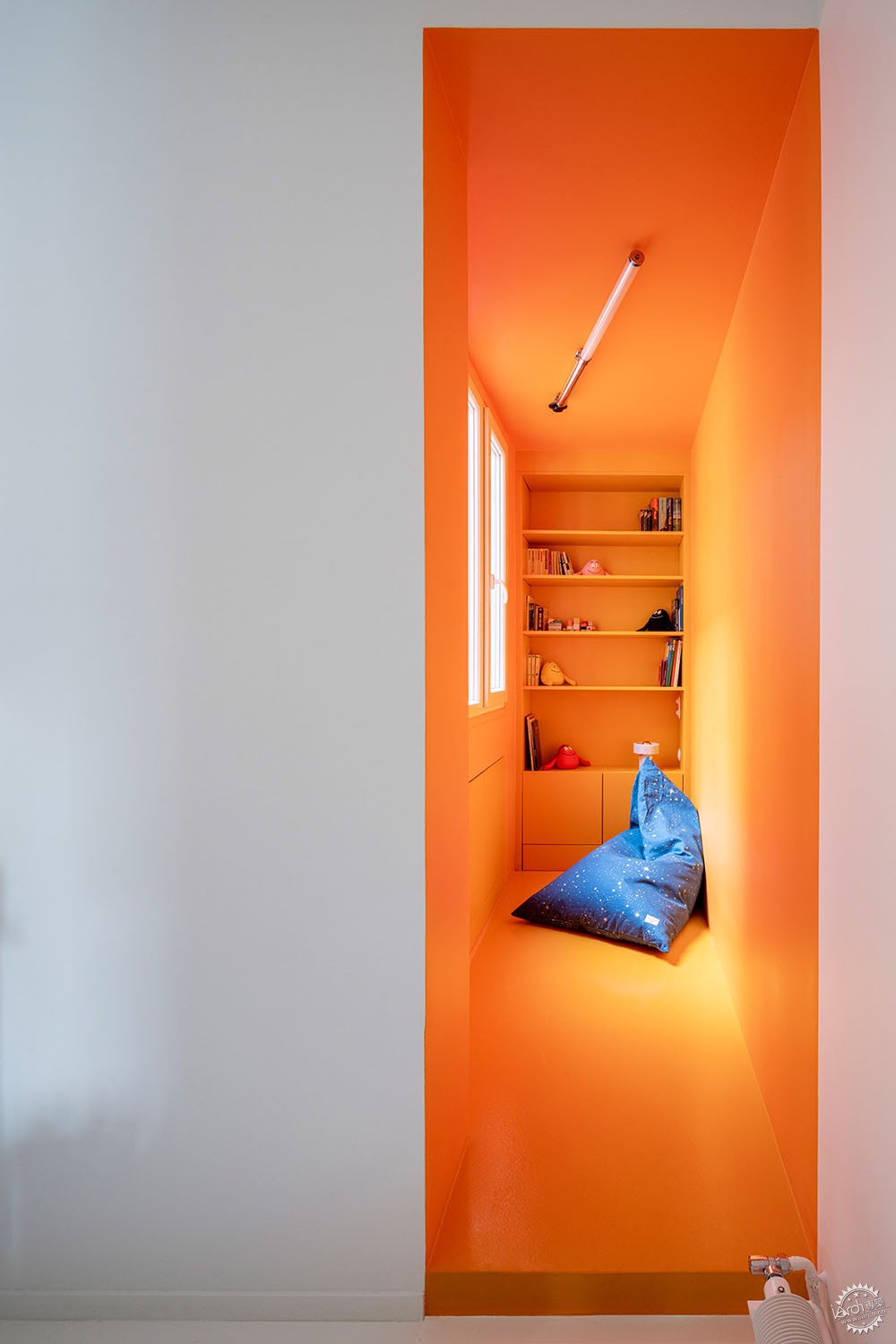
一扇通向主卧室的门形成了整体浴室,上面镶嵌着玛瑙,这是一种豪华的建材,建筑师精心挑选这种材料,让普普通通胶合板增添了不少品质。
墙上隐藏式门是进入儿童卧室的通道,这里还有装着灯的橘红色阅读角,以及长辈衣帽间。
为使整个空间彰显现代感,天花板上铺了一层聚碳酸酯。
A door leads through to the master bedroom. It features an en-suite bathroom that's entirely clad in onyx, a luxurious material purposefully selected by the studio to contrast the humble plywood that's been used to make the wall.
Hidden doors in the wall also give access to the child's bedroom, which includes a neon-orange reading nook, and the parents' dressing room.
To make this space appear slightly modern, the ceiling has been overlaid with a sheet of polycarbonate.
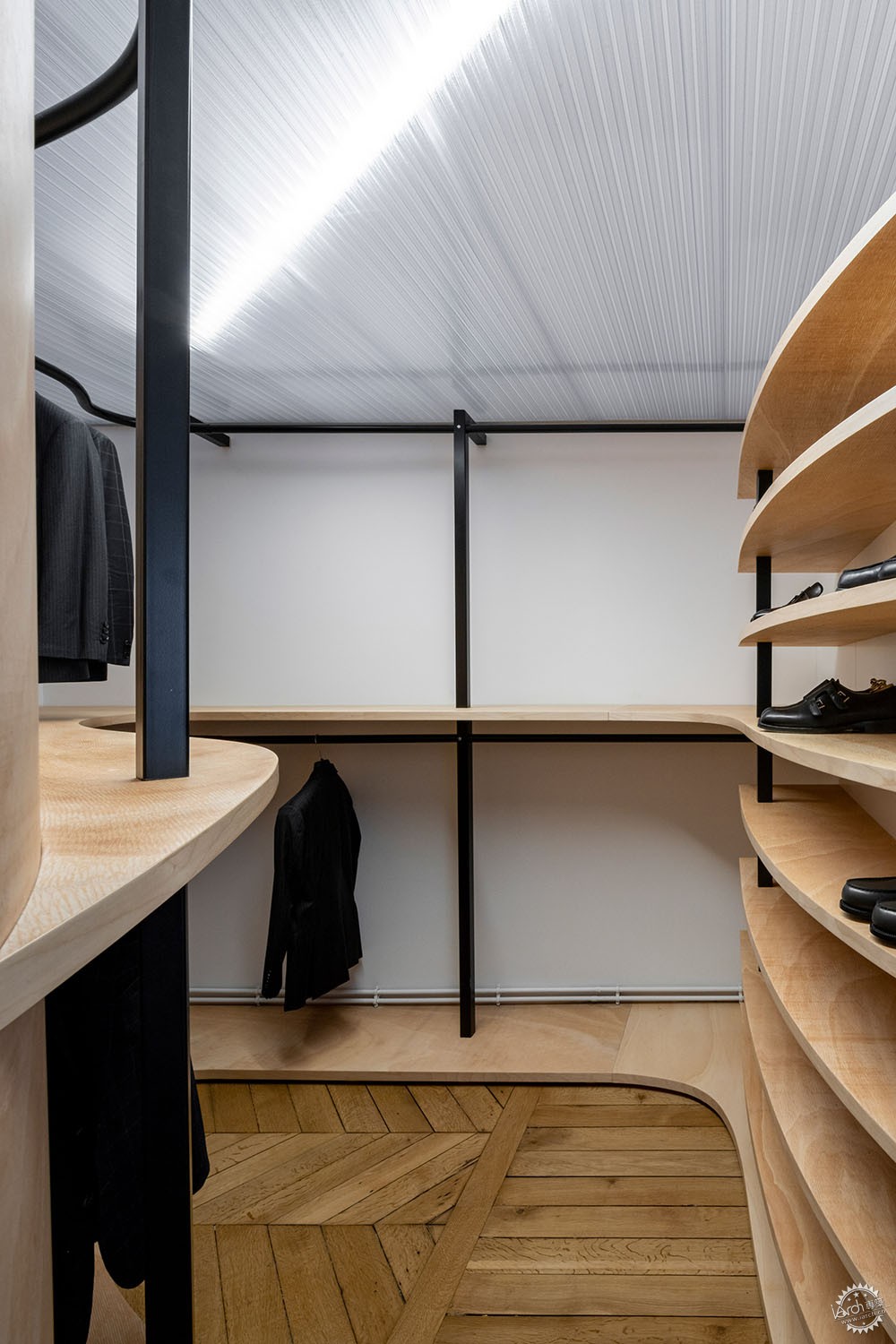
建筑师还在公寓安装了极简管状灯,点亮生活的空间。
Toledano坦言:“我真的想加强传统和当代之间的联系,在巴黎这样的城市,古今对话不断,这是休戚相关的。”
Minimal tubular lights have also been installed throughout the apartment to illuminate living spaces.
"I really wanted to enhance this dichotomy between ancient and contemporary," added Toledano. "It's very relevant in a city like Paris where both are in a constant dialogue."
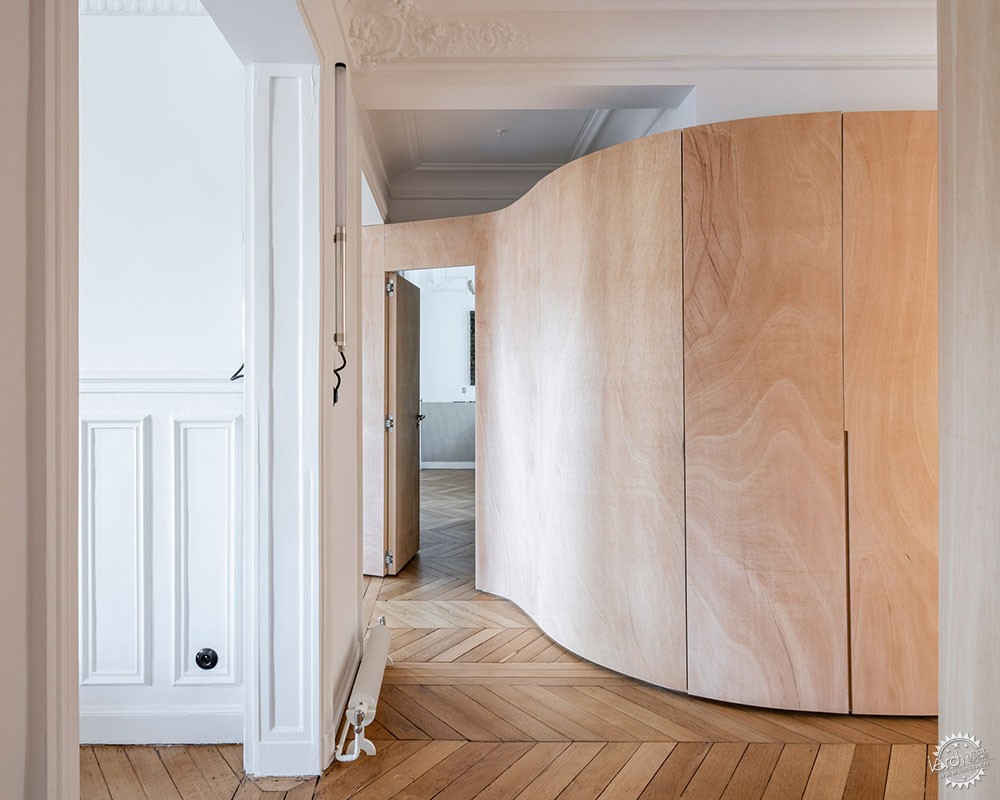
Toledano + Architects事务所成立于2013年,该所在法国巴黎和以色列特拉维夫都有办事处,建筑师2016年对以色列城市的一处复式公寓进行了更新,在其中心悬挂了一座黑钢楼梯。
摄影:Salem Mostefaoui
Toledano + Architects was established in 2013 and works between offices in Paris and Tel Aviv. The studio overhauled a duplex apartment in the Israeli city back in 2016, suspending a black-steel staircase at its centre.
Photography is by Salem Mostefaoui.
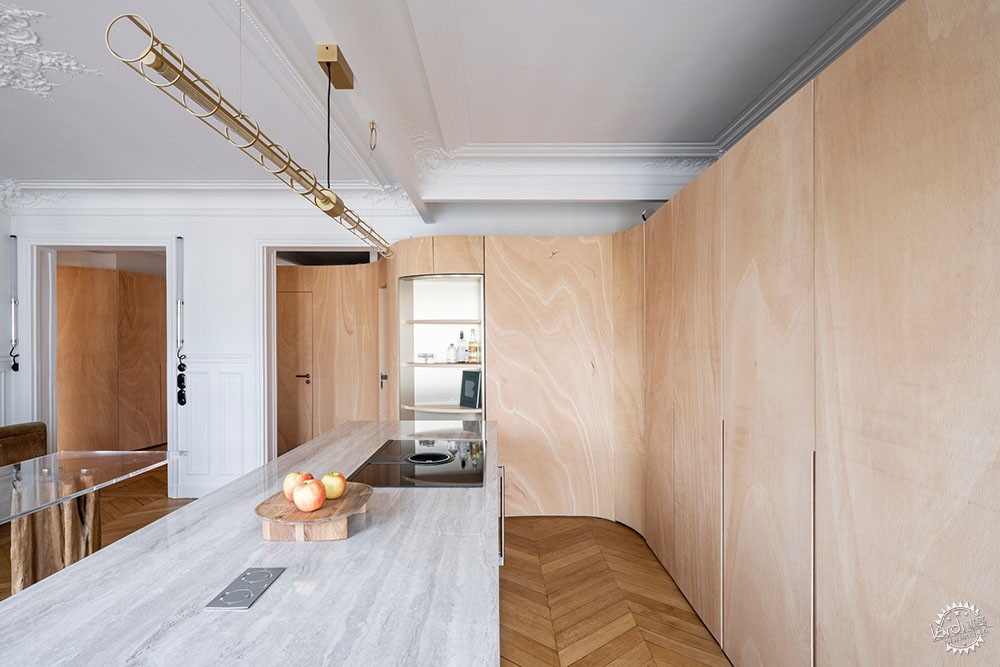
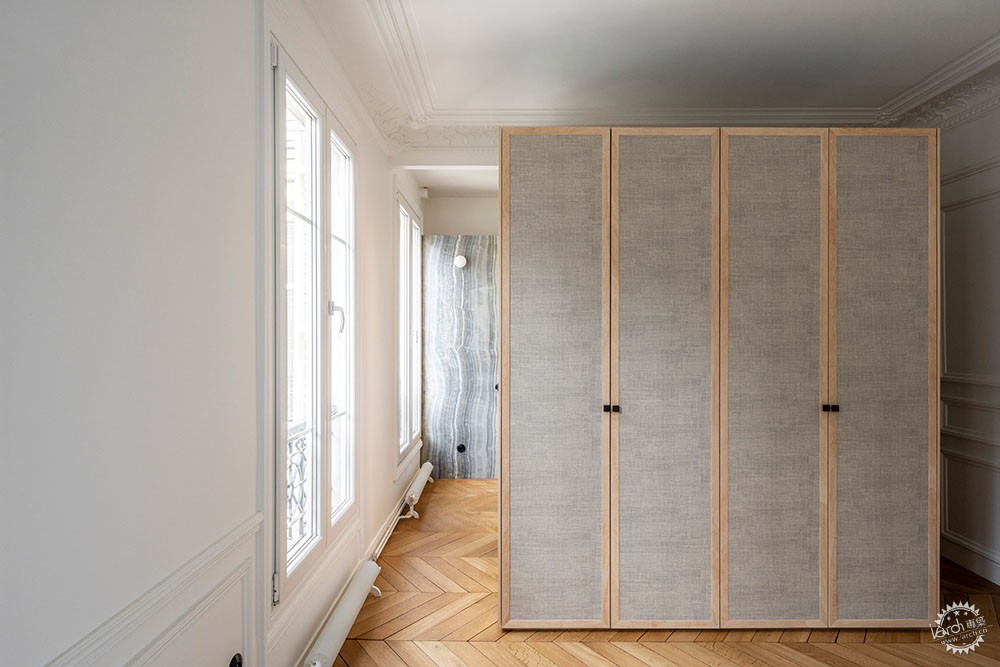
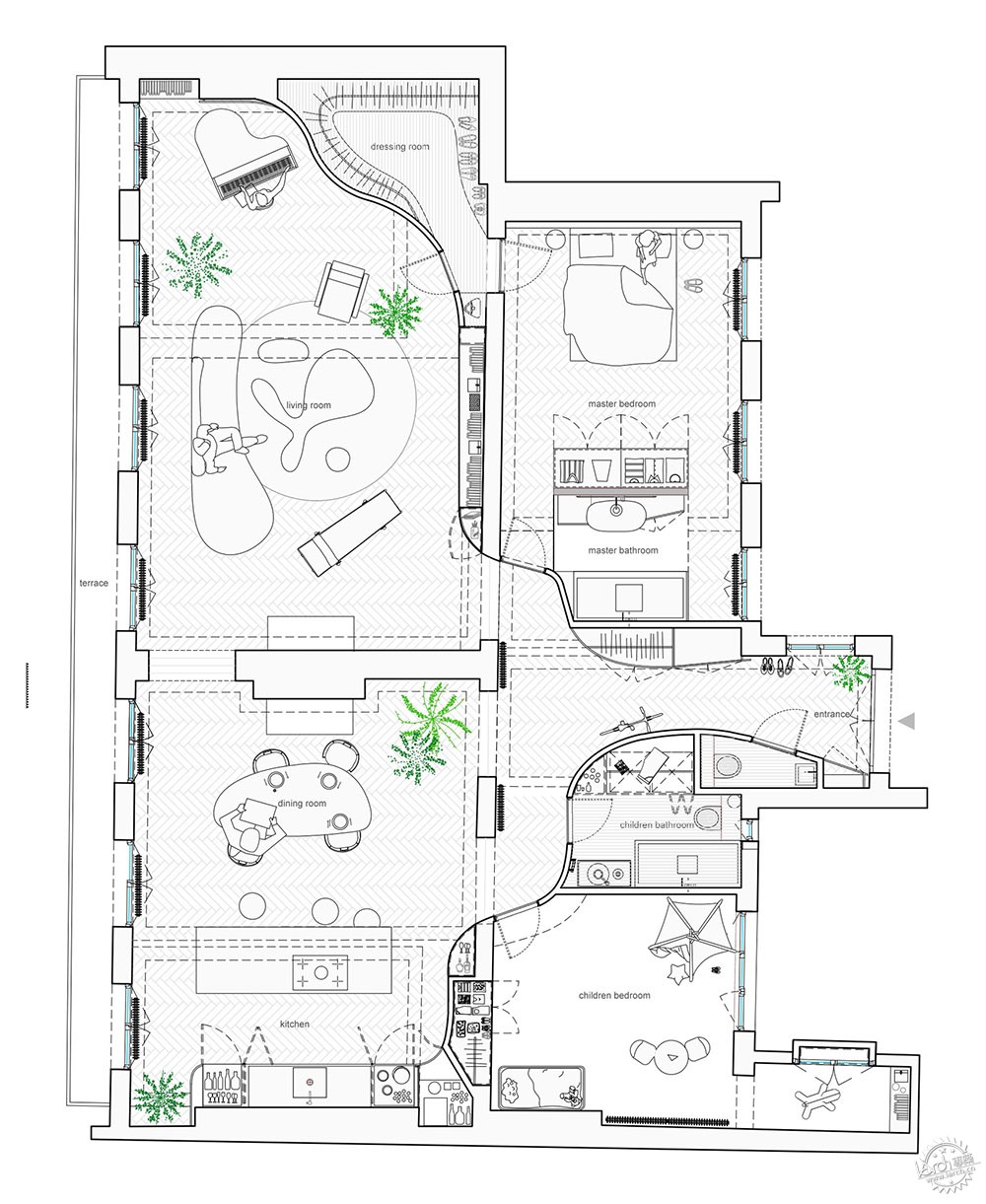
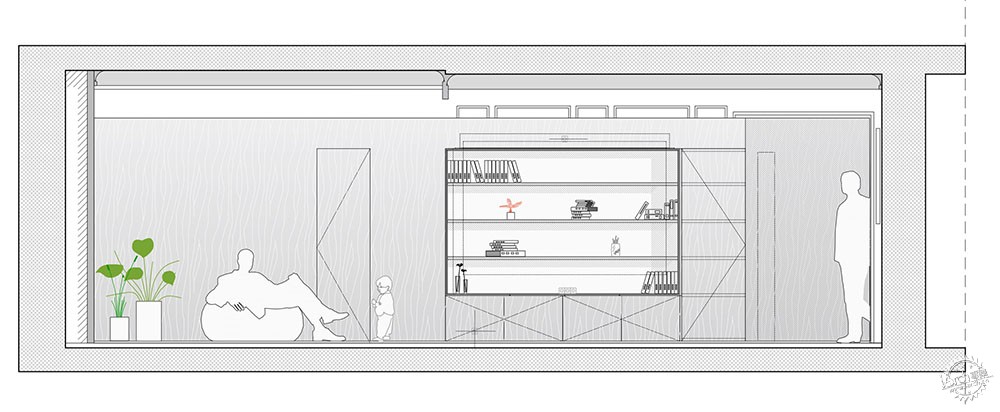
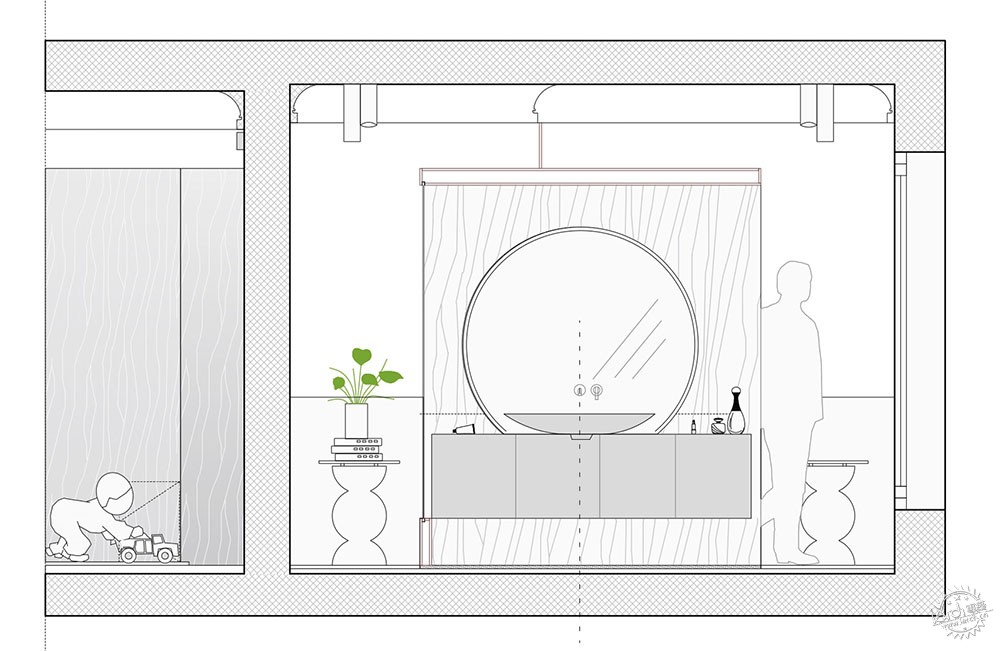
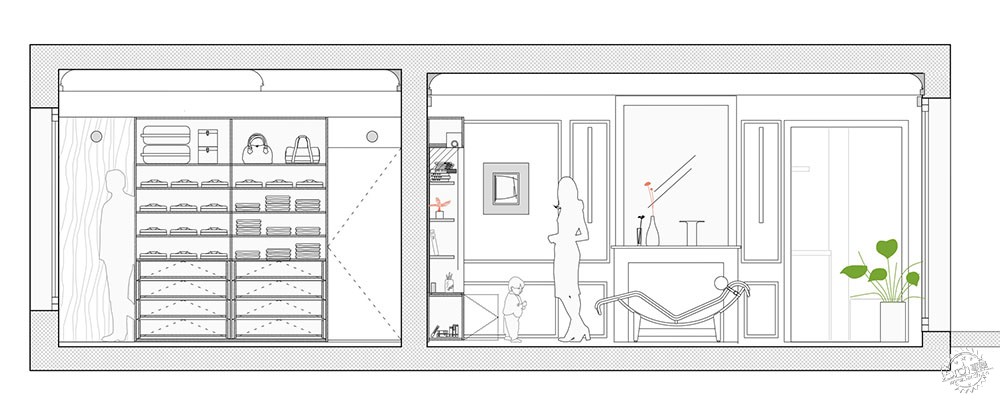
|
|
专于设计,筑就未来
无论您身在何方;无论您作品规模大小;无论您是否已在设计等相关领域小有名气;无论您是否已成功求学、步入职业设计师队伍;只要你有想法、有创意、有能力,专筑网都愿为您提供一个展示自己的舞台
投稿邮箱:submit@iarch.cn 如何向专筑投稿?
