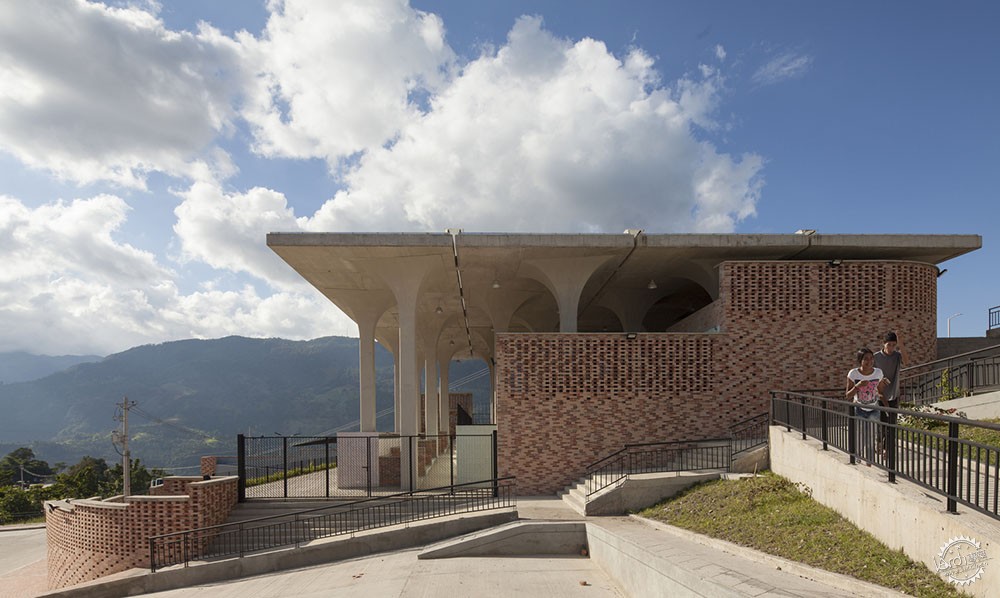
Gramalote Market Square / Niro Arquitectura + OAU | Oficina de Arquitectura & Urbanismo
由专筑网小R编译
来自建筑事务所的描述:Gramalote小镇位于Norte de Santander地区,在2010年12月17日,由于“La Niña”现象所造成的冬季暴雨使得Gramalote小镇经历了一场山体滑坡,小镇上的2800名居民不得不迁往附近的地区,这也是哥伦比亚第一批由于气候变革而迁移的场地,当地政府和Adaptation基金会对该地区进行了重建,其中就包括全新的市场,而这里也成为了Gramalote小镇人民的象征场所。
Text description provided by the architects. Gramalote is located in the area of Norte de Santander. On December 17, 2010, due to heavy winter rains caused by the “La Niña” phenomenon, a landslide swept through the town of Gramalote, forcing its 2,800 inhabitants to move to nearby municipalities. Being one of the first displacements caused by climate change in Colombia, the national government, together with the Adaptation Fund, rebuilt the municipality, including the new market place, which since has become an emblematic place for the people of Gramalote.
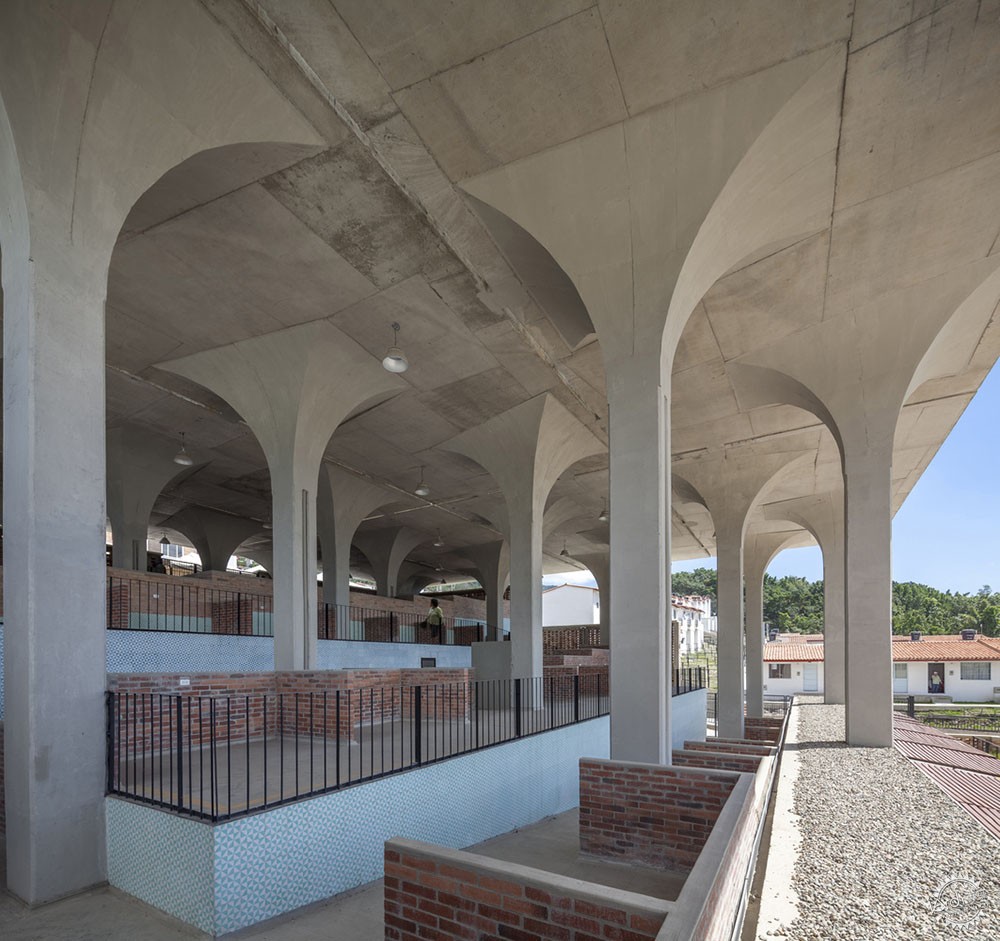


市场的屋面是小镇的象征性地点,其中由混凝土结构模块组合而成,通过反转的形态和柱子中的雨水收集设备构成。3个模块为一组,一共有8组,共同构成了能够展示建筑整体空间的屋面体系。
The roof was designed to be an architectural reference and meeting point for inhabitants of the town. It is made up of a concrete structural module, defined by inverted folds and a rainwater collection mechanism in its roof and columns. By arranging eight modules of three, a roof that demonstrates unity in the architectural ensemble is created.
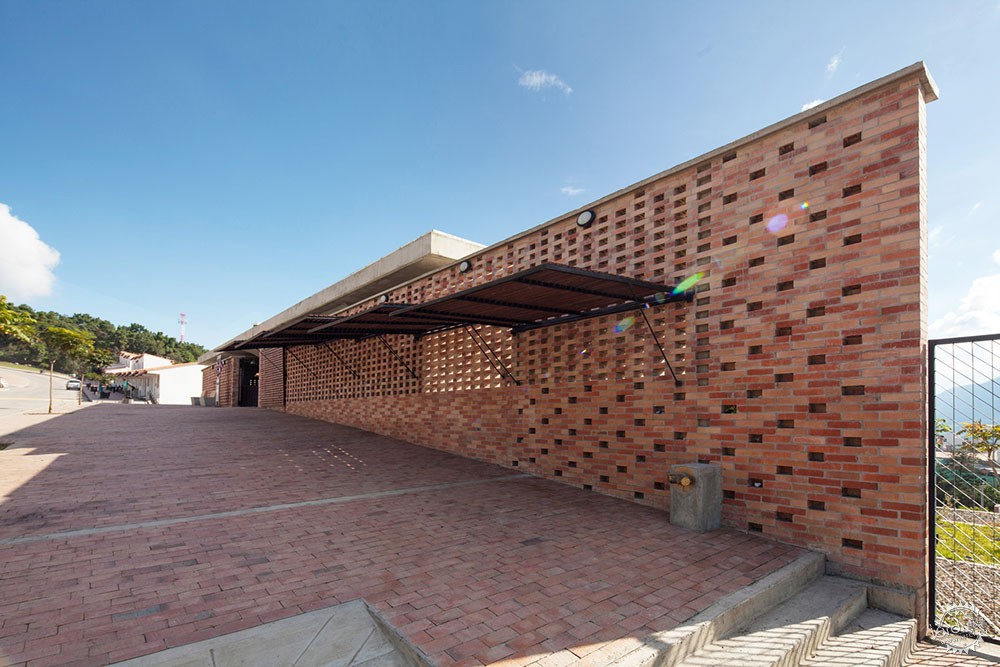
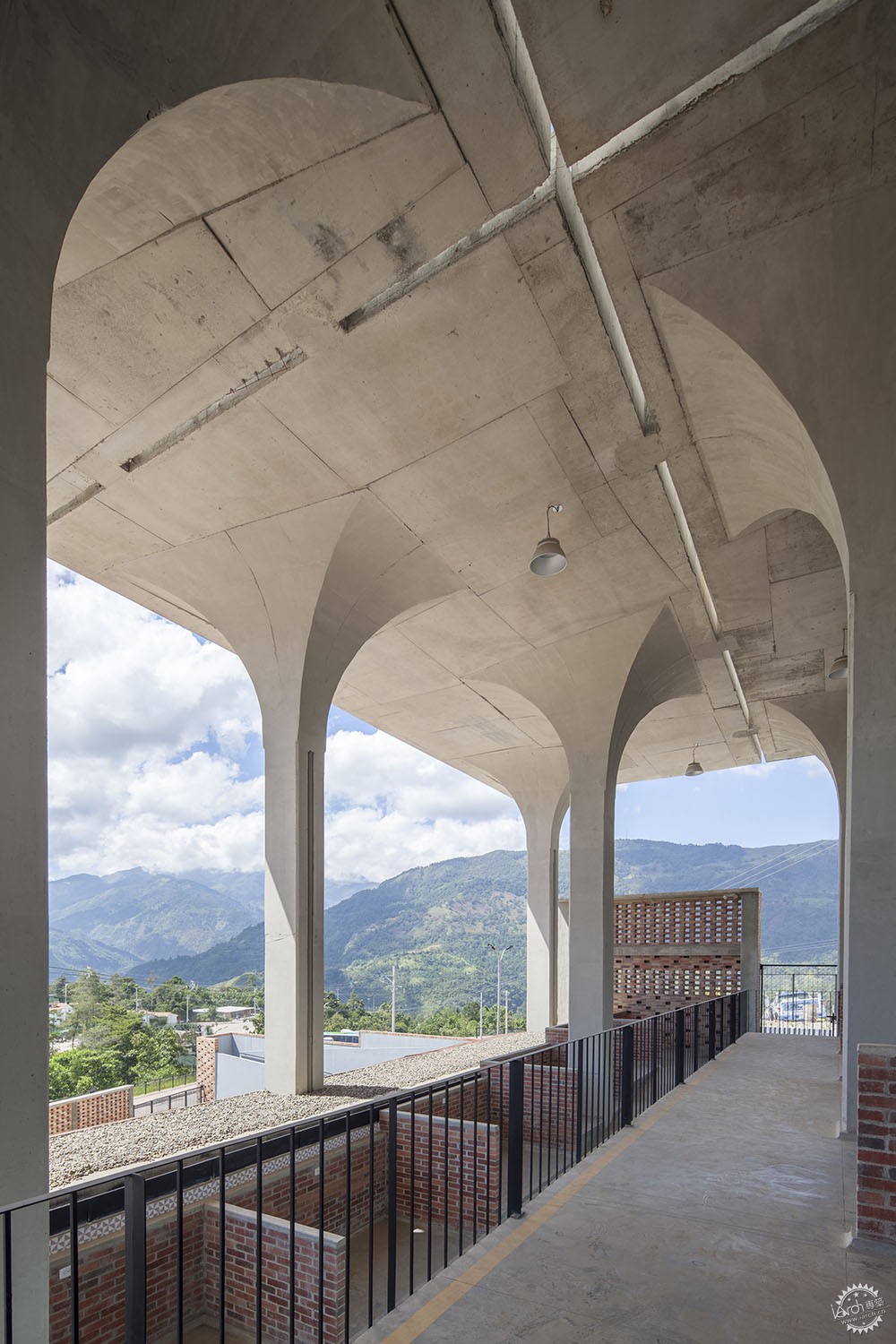
项目的场地地形分别为25%和30%,那么这就使得市场广场的高低通道之间构成了连续的曲折道路。这条道路也成为了项目的应用元素,建筑师利用了斜坡和休息平台,便于市场的推车和轮椅的通过,除此之外,建筑师还将场地整合在一起,减少由于场地挖掘而与垃圾填埋产生冲突,由此而适应了场地特征,并且构成不同的景观视线。
The project is implemented in a topography with a 25% and 30% slope, which forces the creation of a continuous zigzag path between the higher and lower accesses of the market square. This path also works as an articulating element of the project. Its layout is resolved with a ramp with slopes and adequate breaks to facilitate the circulation of a market cart or a wheelchair. Likewise, to avoid to intervene with excavations and landfills, platforms that respect the topography of the place were incorporated, adapting to the terrain and achieving different views along the route.
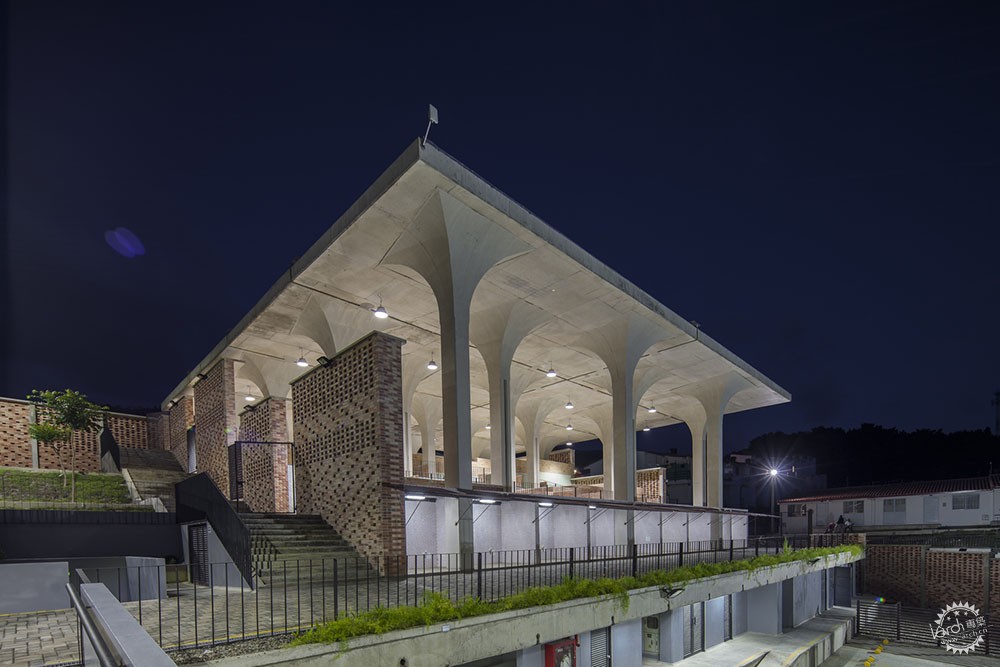
广场的下部有着多功能平台,这与主要通道连接在一起,在这里可以用作农贸市场、美食广场、集市、音乐活动等功能。由于场地特征,这里也拥有朝向Los Apios峡谷的视角。不同的模块中对应不同的销售产品,这也构成了两种商业模块,共同来说,市场中可以容纳70个商业摊位。市场部分和屋顶是相互独立的,这部分也构成了项目的场地。建筑的生土立面在场地的上部后缩,从而构成了项目的入口空间,在建筑的侧面,其立面也与人行道共同构成了公共区域,建筑的主要立面虚实结合,在市场广场的外部就能够进行永久的贸易活动。
The lower part of the square has a multiuse platform attached to the main access in which a farmers market, a food court, bazaars, musical events, etc. can operate. Thanks to its location it functions as a viewpoint towards the landscape and towards the Los Apios gorge. Commercial modules of two types were created depending on the products sold in each one. In total, 70 commercial stalls were generated for the market place. Independent of the roof module, the market place consolidates the face of the block where the project is located. This clay facade is retracted at the upper part of the lot in order to create an entrance hall for the project, while at the side it creates a generous public space together with the pedestrian path. The facade of the project is designed in a permeable way allowing the generation of permanent trade outside the Market Place.
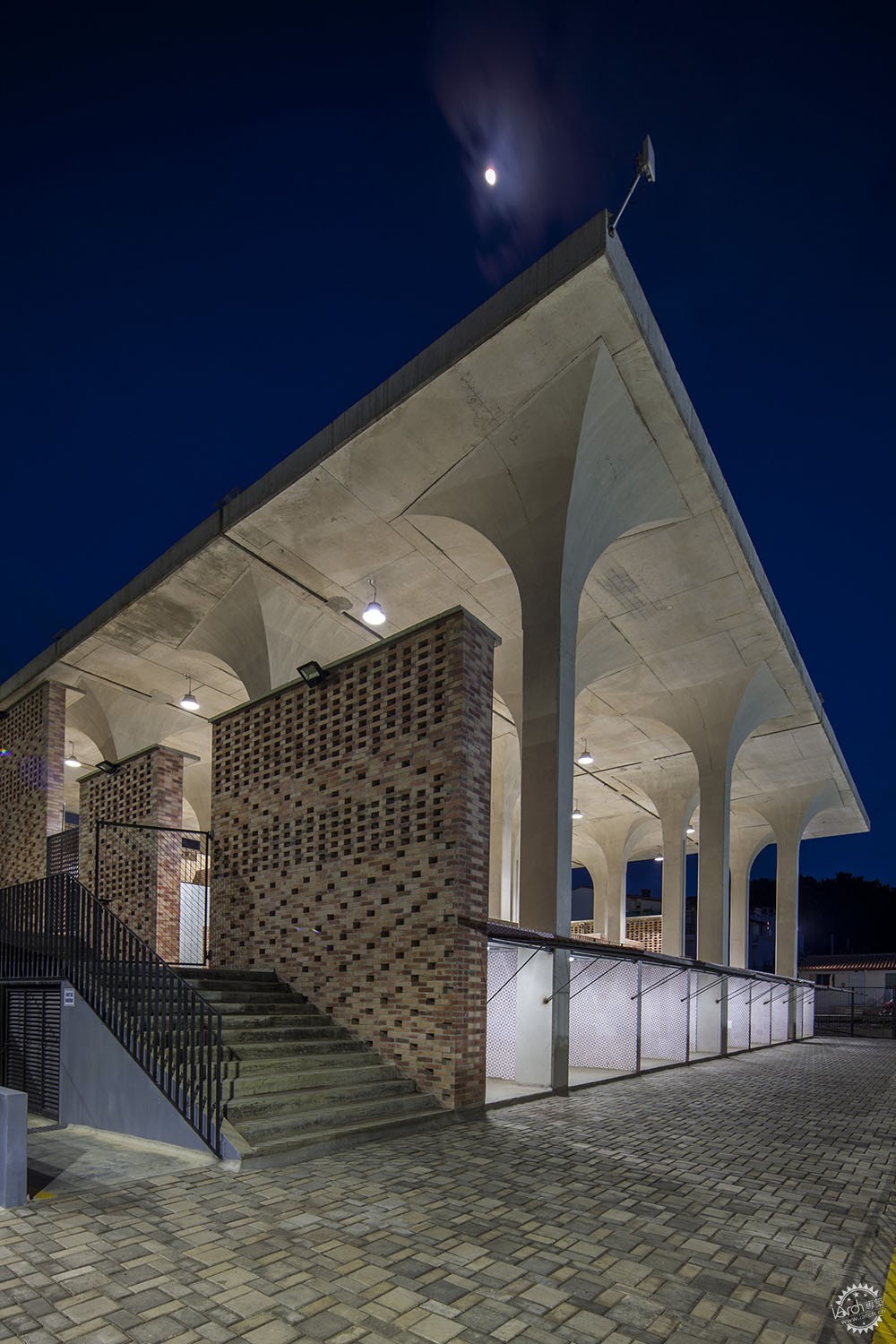
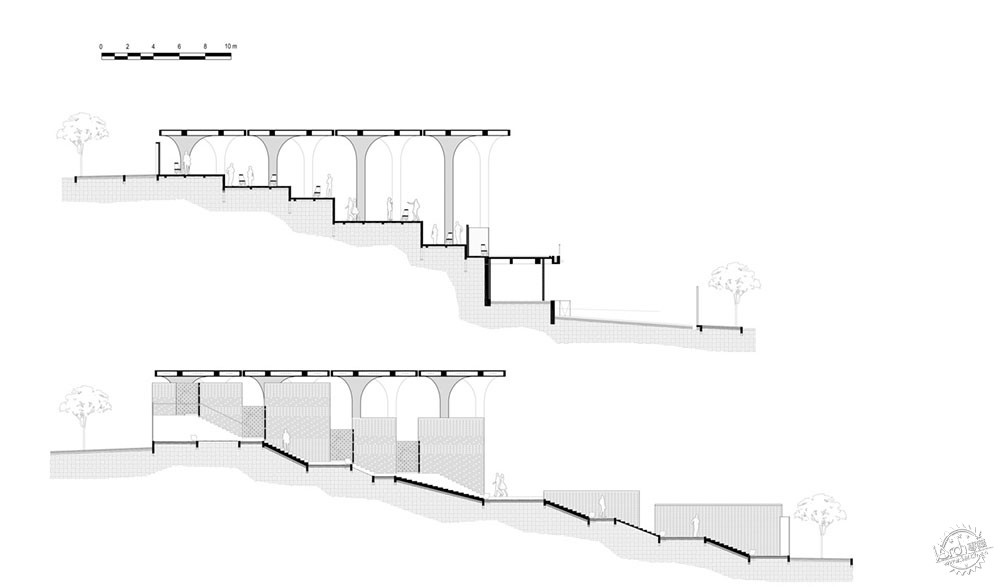
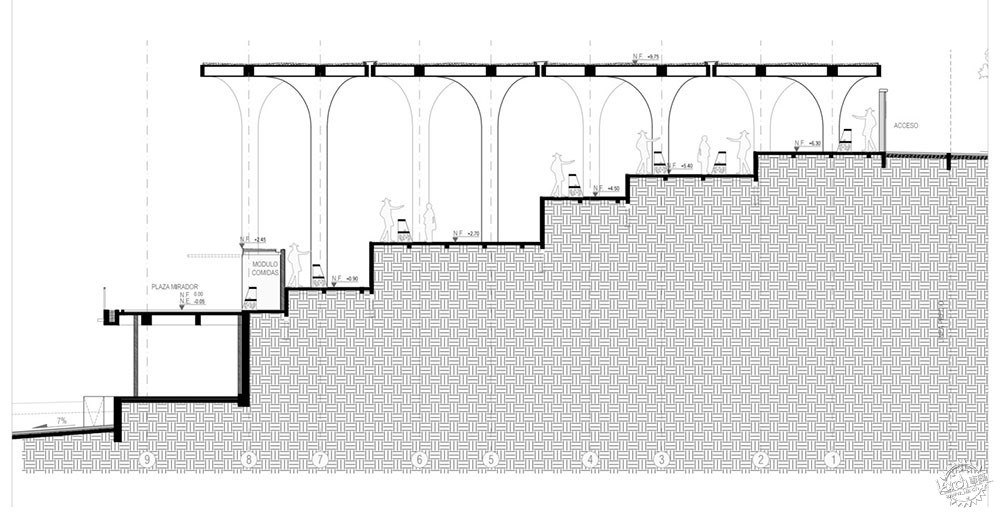
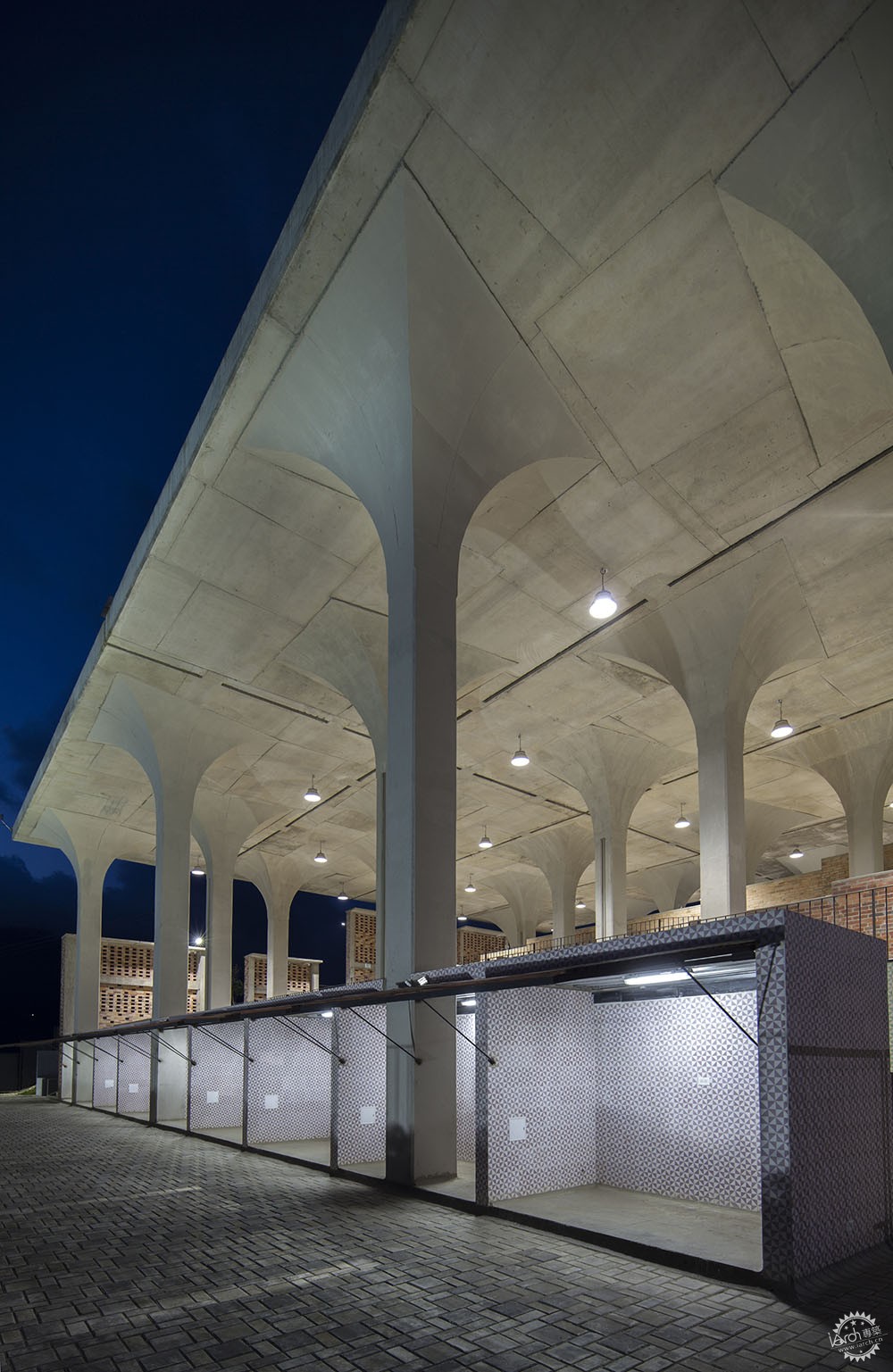
立面的肌理来源于当地工业生土砖,这些材质让人们的视线朝向广场内部,同时也和周边区域构成了分割。改项目在2019 Cemex哥伦比亚几何空间竞赛中获得了第一名,在Cemex作品竞赛中获得了第二名。
The textures of the facades are achieved by using blocks of clay created by the local industry of the region. These pieces allow visuals towards the interior of the square, but at the same time, they delimit the perimeter of the project. This construction received first place in the Cemex Colombia 2019 Collective Space Category contest and second place in the Cemex Works Prize contest.
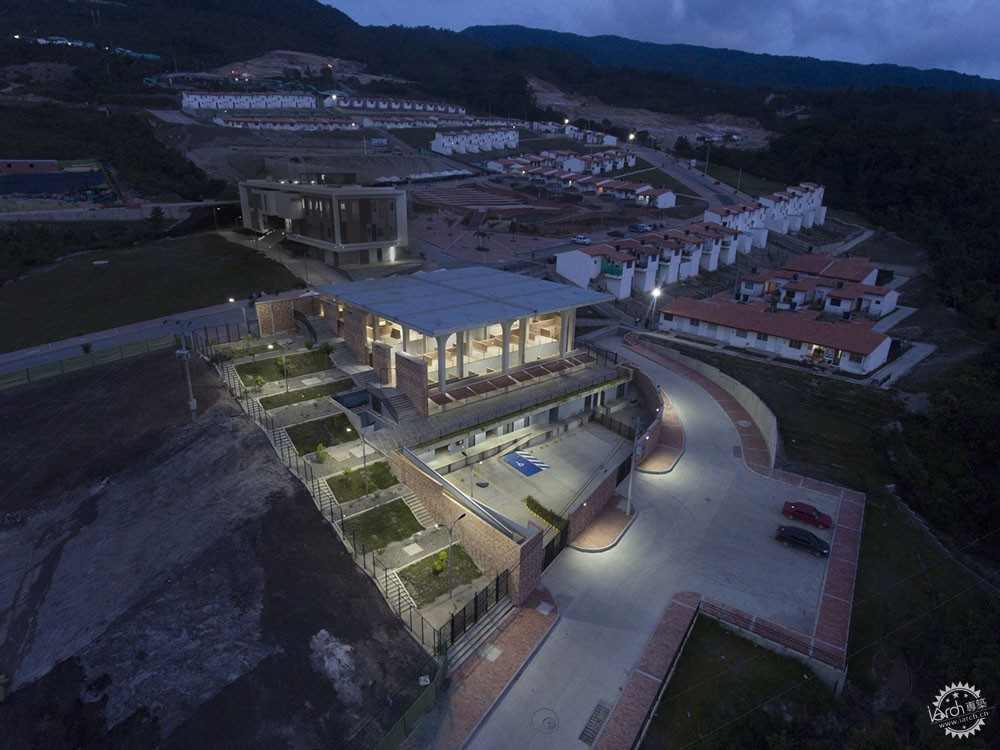
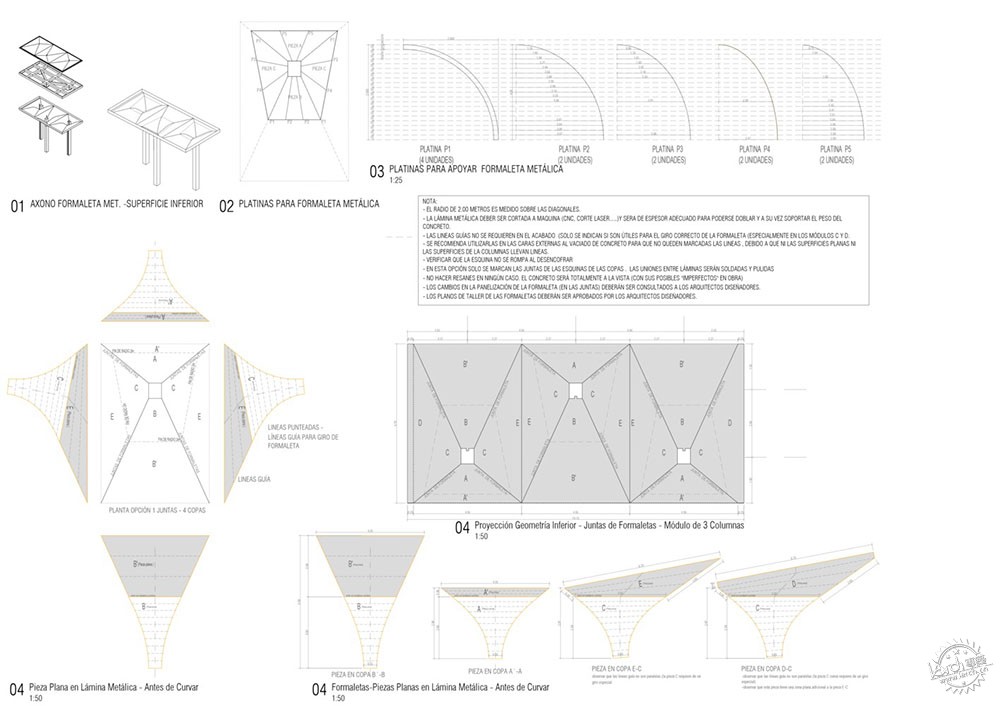
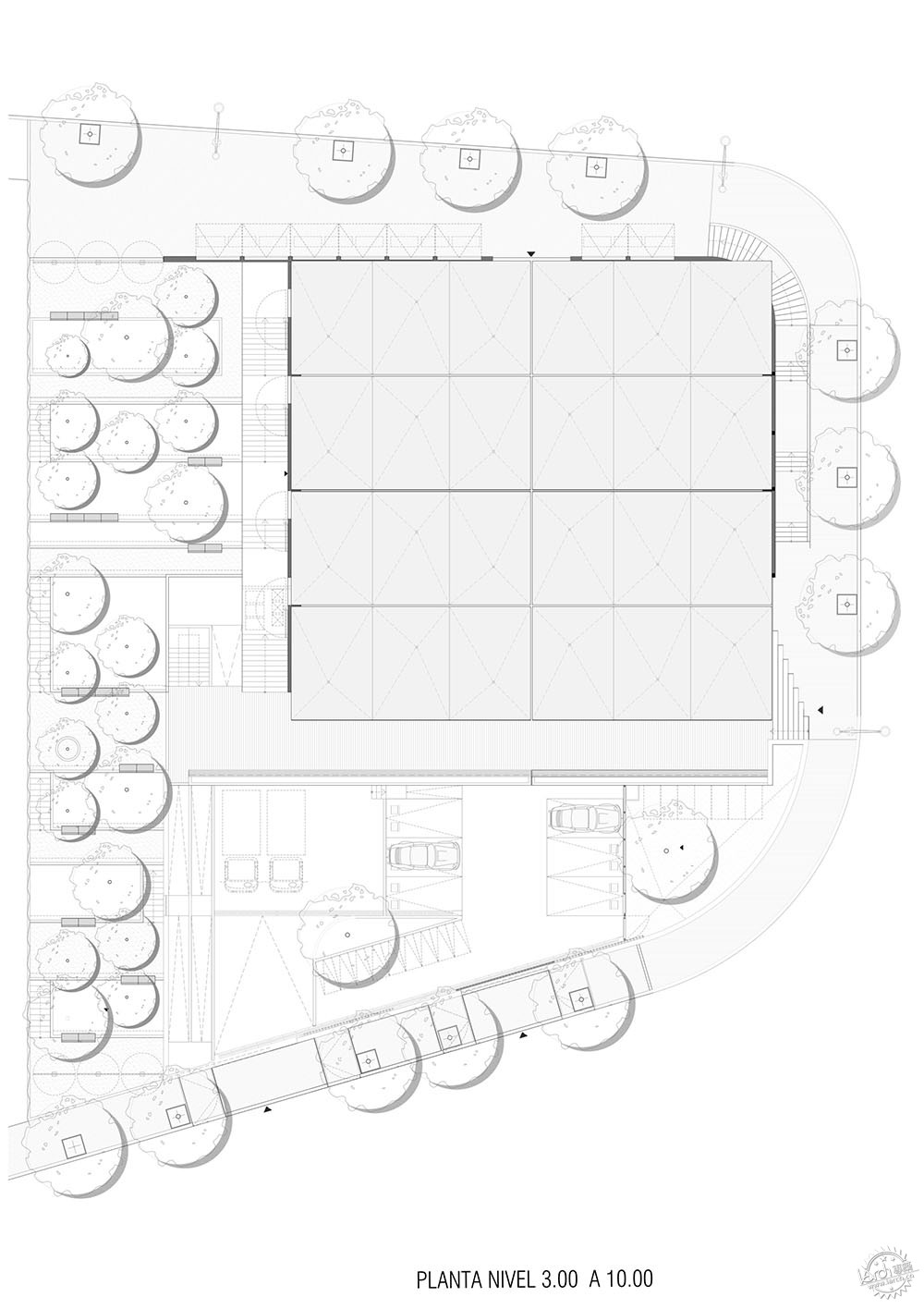
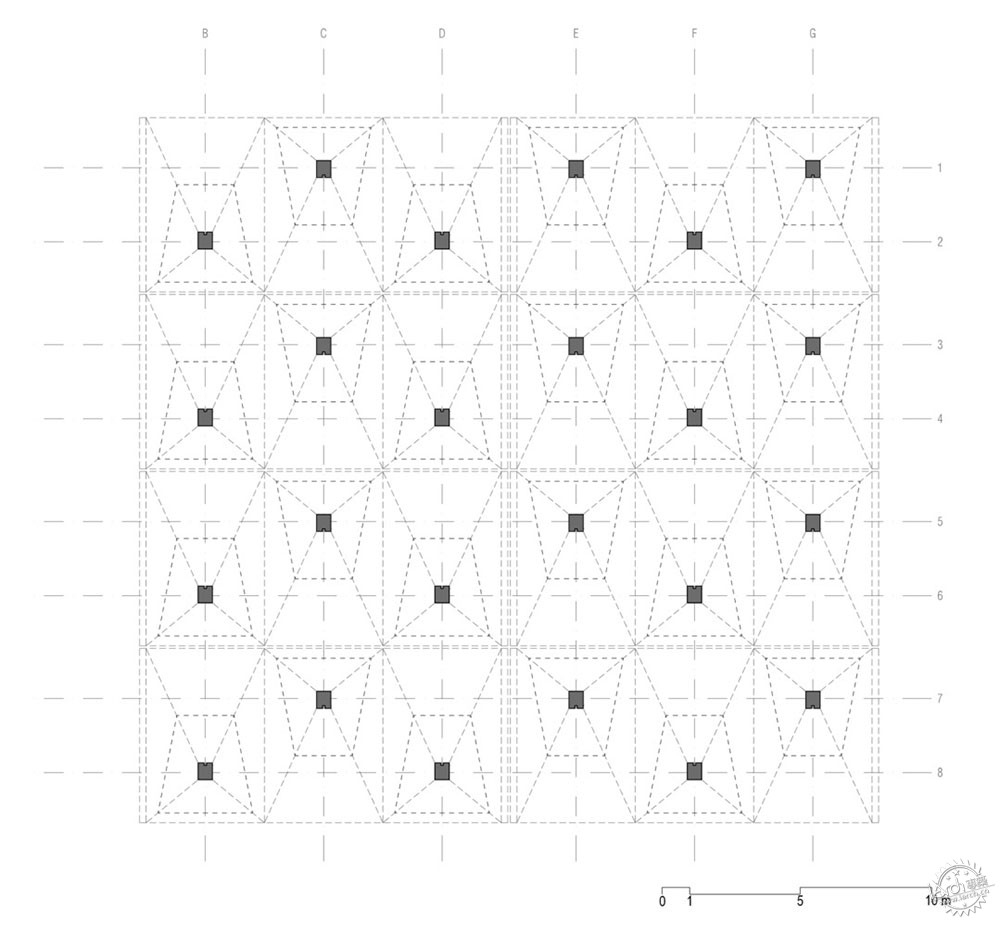
建筑设计:Architects: Niro Arquitectura, OAU | Oficina de Arquitectura y Urbanismo
地点:哥伦比亚
类型:市场
面积:1300.0 m2
时间:2017年
主创建筑师:Jheny Nieto Ropero, Rodrigo Chain
设计团队:Fabrizzio Milano
客户:Fondo de Adaptación
施工方:Arquitectura y Concreto
施工指导:José Herrera
技术管理:Rodrigo Montaño
顾问:Proyectar Ingeniería
MARKET
GRAMALOTE, COLOMBIA
Architects: Niro Arquitectura, OAU | Oficina de Arquitectura y Urbanismo
Area:1300.0 m2
Year:2017
Lead Architects: Jheny Nieto Ropero, Rodrigo Chain
Design Team: Fabrizzio Milano
Clients: Fondo de Adaptación
Constructor: Arquitectura y Concreto
Director Of Construction: José Herrera
Technical Supervisor: Rodrigo Montaño
Consults: Proyectar Ingeniería
|
|
