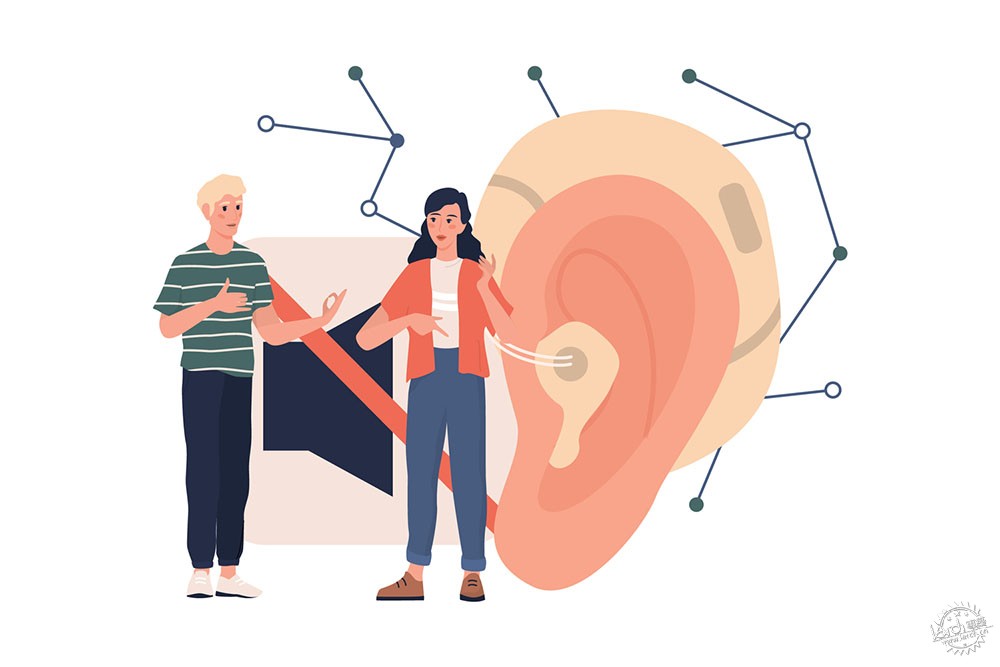
© Inspiring
Architecture for People with Hearing Loss: 6 Design Tips
由专筑网小R编译
这似乎与我们曾经所了解的内容有些不一样,听力的丧失并非先天,我们任何人都有可能出现这个状况。根据WHO的统计,在65岁以上的人群中,有三分之一的人群听力受损,就某个角度而言,听力受损并不是“残疾”,而是一种“差异”。相较于盲人或是行为不便者,听力障碍者的空间需求并没有那么显著,但是听力受损也需要特殊的空间环境,那么是否能够通过室内设计来解决这个问题呢?
根据WHO的统计,世界人口的5%大约为4.66亿,这部分人群患有“残疾性听力损伤”,其中有不同程度的患者,例如部分失聪,亦或是完全失聪,但是其标准是,成年人的听力丧失大于40dB,儿童的听力丧失大于30dB,而这些人群主要存在于中低收入国家。
如何进行包容性设计
首先要考虑的问题就是不同项目的要求和需求,例如住宅和医院的内部空间就完全不同,每个空间的关联、尺度、流线也各不相同,其声音的需求和目标也存在差异,那么在设计声学舒适性的空间时,有几个因素需要考虑在内。
室内布局和可视性
听力受损人群可以通过不同的方式进行交流,例如书面语言、辅助设备、手语,以及某些情况下的发音。根据“美国残疾人法案”,平均来说,只有三分之一的口语可以通过唇语的方式来理解,那么,关键就在于通过其他的方法来创造高效交流的空间环境,这也意味着交流着需要恰当地面对对方,而不是在彼此交流时视线受阻。
Contrary to what we might believe, hearing loss is not always congenital, but could sooner or later happen to any of us. According to the WHO, almost a third of people over 65 suffer from debilitating hearing loss. Yet from a certain perspective, hearing loss could be considered more of a 'difference' than a 'disability'. Although the spatial demands of people with hearing disabilities are not as noticeable as spaces for the blind or for those who experience reduced mobility, the reduction of hearing capacity does entail a particular way of experiencing the environment. Is it possible to enhance this experience through interior design?
According to the World Health Organization, around 5% of the world population - approximately 466 million people - is diagnosed with what they call 'disabling hearing loss'. Although this statistic is divided into different degrees of hearing incapacity, partial or total (hearing loss or anacusis), the overall percentage is characterized by hearing loss greater than 40dB for adults and greater than 30dB for children, with the majority of people suffering from this disability concentrated in low and middle-income countries.
How to design inclusively
Obviously, the first issue to take into account are the differences that separate programs require: designing the interior of a house and the interior of a hospital are not the same, regardless of the impediments of its users. The relationships, dimensions, and movements within each space are different, as well as the volume and purpose of sounds. However, there are several general considerations to take into account to design more acoustically comfortable spaces.
Interior layout and visibility
Hearing-impaired people use different methods to communicate, incorporating written language, assistive devices, sign language, or speaking orally in some cases. According to the Americans With Disabilities Act, on average, only a third of spoken words can be understood by speech reading (or lip reading). Thus, it is key to create spatial conditions for effective communication through these other listed methods, implying that interlocutors must always be able to face each other comfortably without having to stop looking at each other while talking.
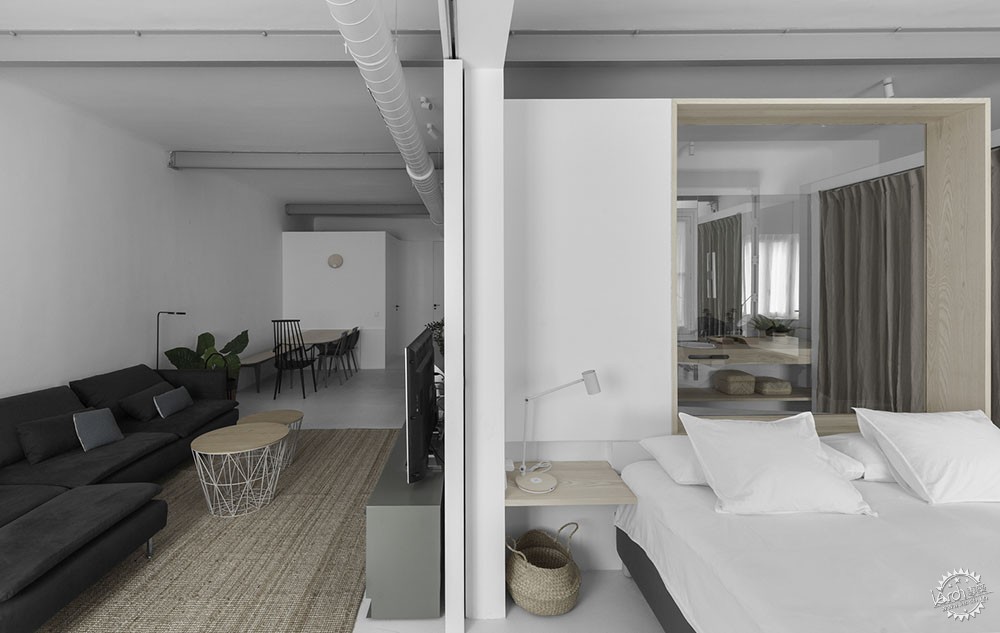
Apartamento en Delicias / EME157 estudio de arquitectura. Image © Luis Alda
针对4人以上的空间,可以考虑宽敞或圆形布局来取代线性布局,这样能够构成开放交流区域,让人们可以看到彼此。移动式家具可以用于限定不同的功能用房,而在流线方面,重要的是构成人们能够看到彼此的安全流线,那么此时就可以适当地应用坡道、自动门、平面安全元素、标识系统等等。
亮度、光线与反射
那么由于类似的原因,光线能够起到基础的舒适性作用,同时也有着沟通的作用。与肤色形成对比的颜色能够让其他人了解到对方的面部表情和手部动作。自然或是人工照明需要保持充足,这样视觉效果才能够清晰,但是需要避免眩光,避免突然性的环境变化,这样会让人感到不安。因此可以借助窗户、玻璃、镜面来调节室内光线。专家们认为,镜子能够给环境空间带来视觉上的控制,因此需要把它们应用在恰当的位置,否则会适得其反。
Considering wide or circular rather than linear distributions for spaces of more than 4 people can facilitate an open communication channel where all participants can see each other. Divisions and mobile furniture can help organize rooms with these characteristics. In terms of mobility, it is important to generate routes that allow people to look at each other while walking and still cross the space safely. Ramps, automatic doors, graphic security elements, and signage are equally useful in this case.
Brightness, light and reflections
For similar reasons, light plays a fundamental role in ensuring not only comfort, but in this case communication. Colors that contrast with skin tones help other people better perceive facial expressions and hand movements. Natural or artificial lighting needs to be sufficient to ensure clear vision but avoid glare, and continuous to avoid sudden changes in the atmosphere that can be disturbing. Windows must regulate interior light, as well as glass and mirrors. Some specialists recommend the use of mirrors to maintain greater visual control of the environment, as long as they are well placed and do not contribute to confusion in understanding the space.
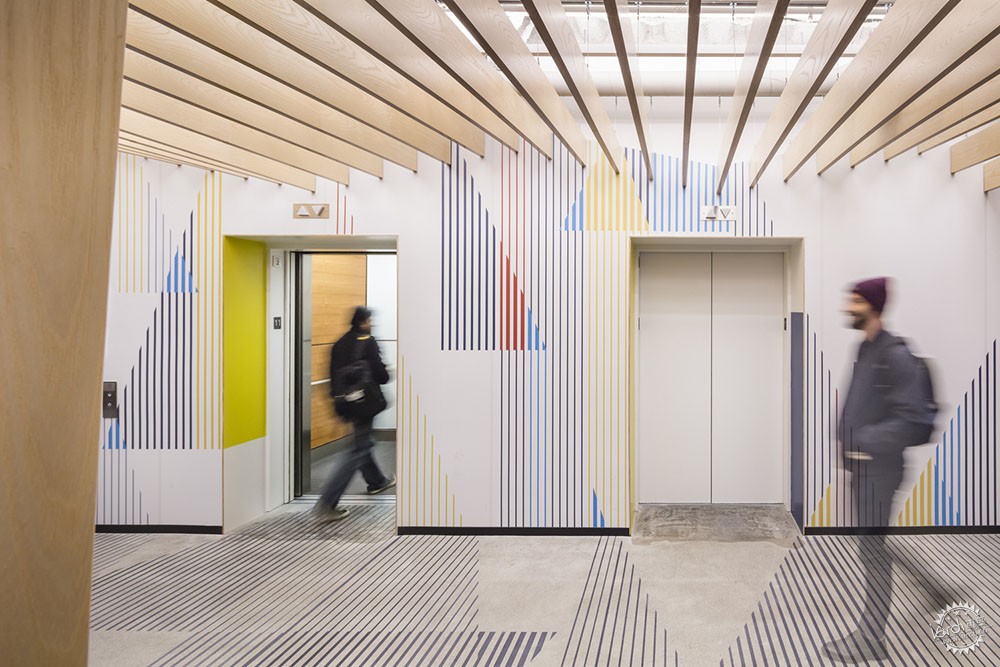
Microsoft New England Research & Development Center / Sasaki. Image © John Horner
多感空间
当一个人失去某种感官感受时,其他感官就会变得敏锐,因此,色彩、光影、震动都能够帮助听力丧失人群更好地感受周围的环境变化。在当前高度视觉文化中,人们常常忘记空间的体验其实包含了所有的感官,那么来源于上世纪50年代的多感设计,就是通过感官来享受整个空间,开放多感官体验,满足不同的使用者。直至现在位置,多感空间的设计策略应用在了许多艺术装置之中,而这些装置也展示了多感空间在建筑领域对于人们的吸引力。
Multisensory spaces
They say that when a person loses a sense, others become more acute. Colors, shadows, and even vibrations can help people with hearing limitations better understand or be alert to their surroundings. In a highly visual culture, we tend to forget that the experience of space encompasses all the senses. Multisensory design, rooted in the 1950s, proposes an enjoyment of space that occurs through the senses, demonstrating that by opening up to multi-sensory experience it is possible to satisfy a wider range of users. Until now, tactics for multi-sensory design have been most heavily explored in art exhibitions and installations, though these examples demonstrate their potential to reach a broader audience in the field of architecture.
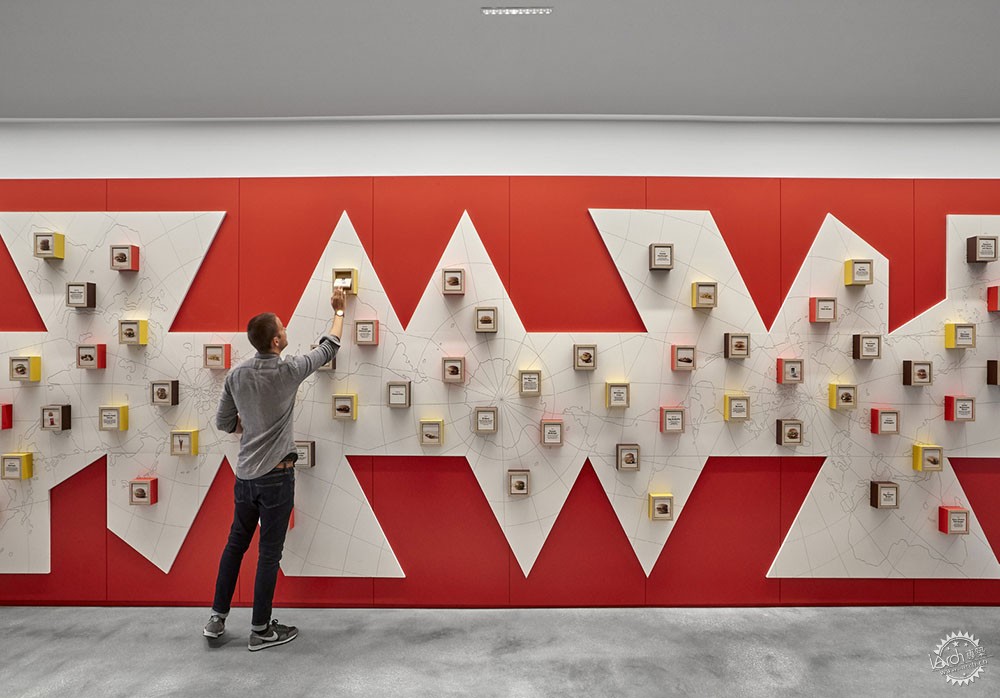
McDonald’s HQ Workplace / Studio O+A + IA Interior Architects. Image © Garrett Rowland
声学优化
与人们的认知相反的是,噪音不仅会让人们的听力受损,它也是低听力水平人群的健康关键因素。无论低听力水平的等级如何,此类人群能够以高度分散的方式来感知声音,尤其是针对使用辅助设备的人。声波造成的混响和坚硬表面的反射能够造成分散,这会让人感到痛苦。那么为了改善室内环境就需要遵循基本的声学远离,识别周围材质的吸收水平、正确分散噪音或扬声器的声源、根据空间的使用来考虑噪音梯度,都能够有效地降低混响程度。
Acoustic optimization
Contrary to popular belief, noise - in addition to being a serious cause of hearing loss - is a critical factor in the well-being of people with low hearing levels. Regardless of grade, people with low hearing levels do perceive sound in ways that can be highly distracting, especially for individuals with assistive devices. Reverberation caused by sound waves and reflected by hard surfaces can be distracting and even painful for them. To improve these indoor conditions, following basic acoustic principles is sufficient. Improving the acoustics of indoor spaces consists mainly of reducing reverberation by recognizing the absorption level of surrounding materials, correctly distributing noise or sound sources such as machines or speakers, and considering an ambient noise gradient according to the use of each space.
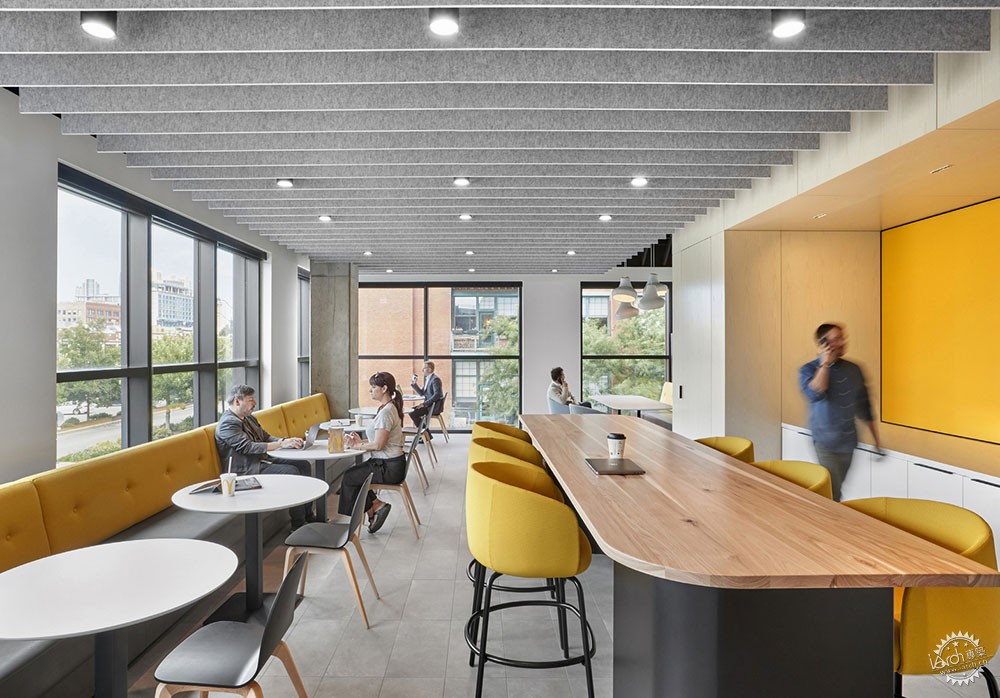
McDonald’s HQ Workplace / Studio O+A + IA Interior Architects. Image © Garrett Rowland
材质、对象、新技术
实现包容性设计文化,重要的是减少造价的增加,并且不依赖于目前已经存在的设计策略。可以通过应用吸收性和反射性材料来减少空间之中传播的声音强度,亦或是考虑日常使用的材料的影响,比如避免在地面或是家具中应用过于明亮的材质,因为这些材质比较容易产生噪音和震动。
Materials, objects, and new technologies
To achieve an inclusive design culture, it is important to think of simple solutions that do not heavily increase the project's base cost, independent of the specific solutions that may exist in the market. These simple solutions can occur by considering the properties of absorbent and reflective materials to reduce the intensity of sound that travels from one space to another, or by considering the effect of materials in everyday use: avoid overly bright surfaces or materials in floors and furniture that usually cause noise on contact (such as when moving furniture) or transmit vibrations (such as floors of wood that reverberate when walking).
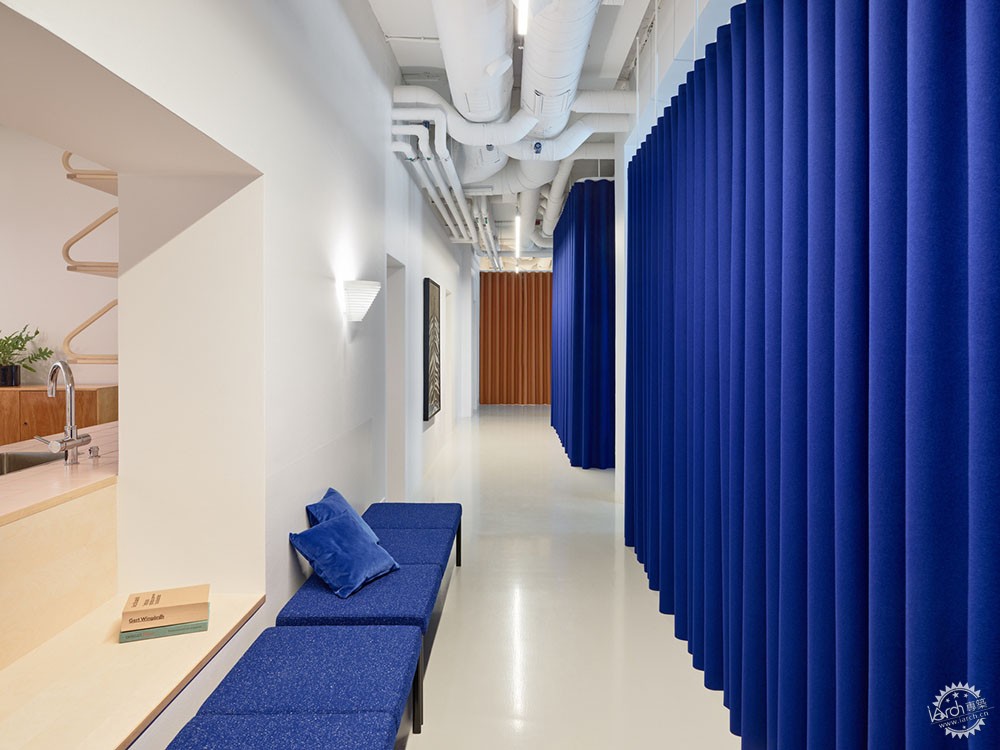
Artek HQ Helsinki / SevilPeach. Image © Tuomas Uusheimo Photography
除了饰面材料还有一些对象和技术可以考虑在内,它们都可以让空间更加舒适。在城市中,人们常常通过铃铛、门铃等这些适度的噪音来进行交流,就视觉标识而言,例如灯光和数字闹钟、白板、色彩编码来进行沟通,它们都是日常的交流措施,另外还有一些新技术能够将声音转译为图像和震动,从而拥有复杂一些的体验,亦或是识别环境声音的应用程序也可以应用在内。
In addition to cladding materials, there are objects and technologies that, when taking everyday acts into account, can make a space feel more comfortable. In the city, we often communicate through noise - bells, doorbells, sirens - that interfere with everyone's acoustic comfort. Considering visual signs such as light or digital alerts, or written communication through whiteboards or color codes, can serve as simple solutions for daily communication. There are also new technologies that can translate sound to images and vibrations for more complex experiences, or applications that recognize ambient sound (such as the washing machine) or translate alerts into colors.
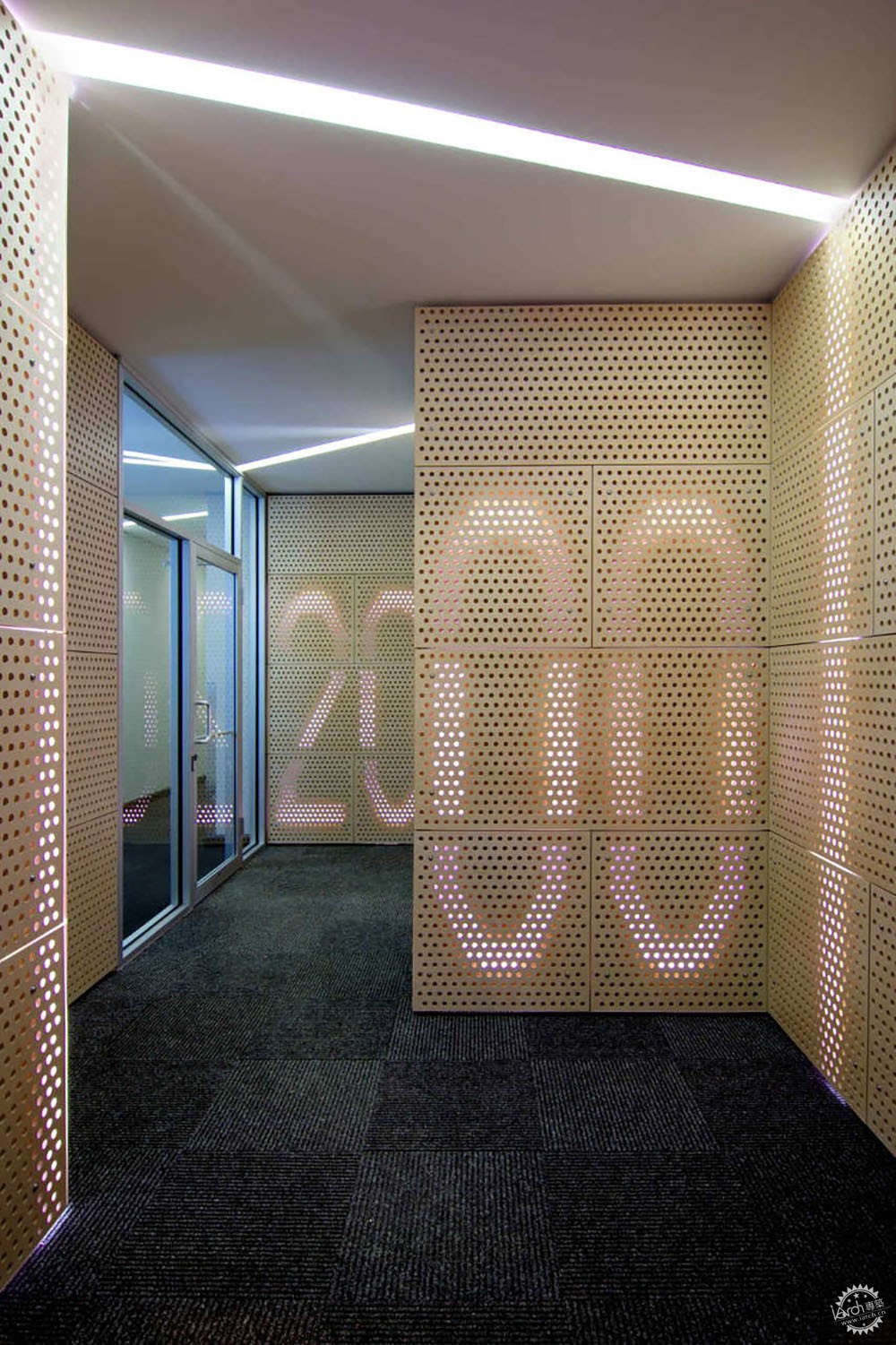
Locomobile Lofts / Studio IDE. Image © Renae Lillie
简单来说,具有包容性的设计并不是对于某个对象进行高度的警觉,而是将需求巧妙地融入空间之中,需求针对每个人而言,无关乎身体状况。在进行空间设计时,无障碍设计本身就是个基本的概念,而并不是所有的障碍设计都是相同的,它们都有不同的特定需求,包容性并不只是特定空间和标准,而是避免特殊区域的出现,从而让环境友好于每一个人。
除了前文所提及的WHO等参考文章,本文的其他参考文章如下所示:
- 美国华盛顿Gallaudet大学的项目“DeafSpace”,针对听力障碍人士
- Carla Regina Marin y Maria Cecília Rafael de Góes的研究项目“聋哑人士的日常生活体验”
- 美国声学学会期刊
- “感官:视觉之外的设计”展览中的多感官体验
In short, a truly inclusive design does not always necessitate hyperawareness of special considerations, but can simply mean incorporating needs that tend to be basic for everyone, regardless of their physical conditions. As we assume universal accessibility to always be an essential concept when designing spaces, we must likewise assume that not all impediments are equivalent and that different limitations face particular needs. Inclusion implies going far beyond specialized spaces and criteria (it is not true inclusion if it depends on the construction of specific places), but rather avoiding such segregation in favor of making our daily environment friendly to all people, regardless of their particular restrictions.
In addition to the WHO and previously linked articles, some of the references used for this article are:
- DeafSpace is a project of Gallaudet University in Washington, D.C., a liberal arts institution geared towards people with hearing problems.
- The experience of deaf people in the spheres of daily activities, a study by Carla Regina Marin y Maria Cecília Rafael de Góes
- The Journal of the Acoustical Society of America
- Multisensory experiences in the exhibition "The Senses: Design Beyond Vision"
|
|
