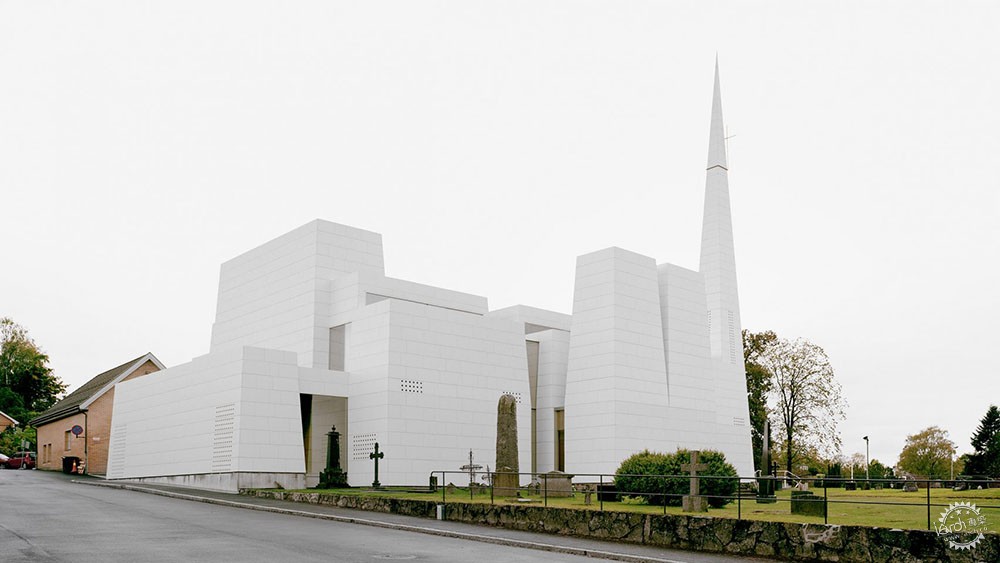
挪威Porsgrunn的白色瓷砖复活教堂
Espen Surnevik clads Porsgrunn's "resurrection church" entirely in porcelain
由专筑网小R编译
建筑师Espen Surnevik与Trodahl Architects事务所共同合作,设计了一座几何形态的白色陶瓷教堂,建筑位于挪威Porsgrunn。
Surnevik的这座现代化教堂代替了挪威Porsgrunn一座建造于18世纪的教堂,这座老教堂在2011年由于一场大火而受损,新教堂的外观十分现代,但是仍然保留了老教堂的纪念意义。
Architect Espen Surnevik has collaborated with Trodahl Architects to design a geometric, porcelain-covered church in the city of Porsgrunn, Norway.
Surnevik's modern church replaces Porsgrunn's 18th century church, which was destroyed in a fire in 2011. While extremely modern looking, this new "resurrection church" aims to retain the monumental nature of its predecessor.
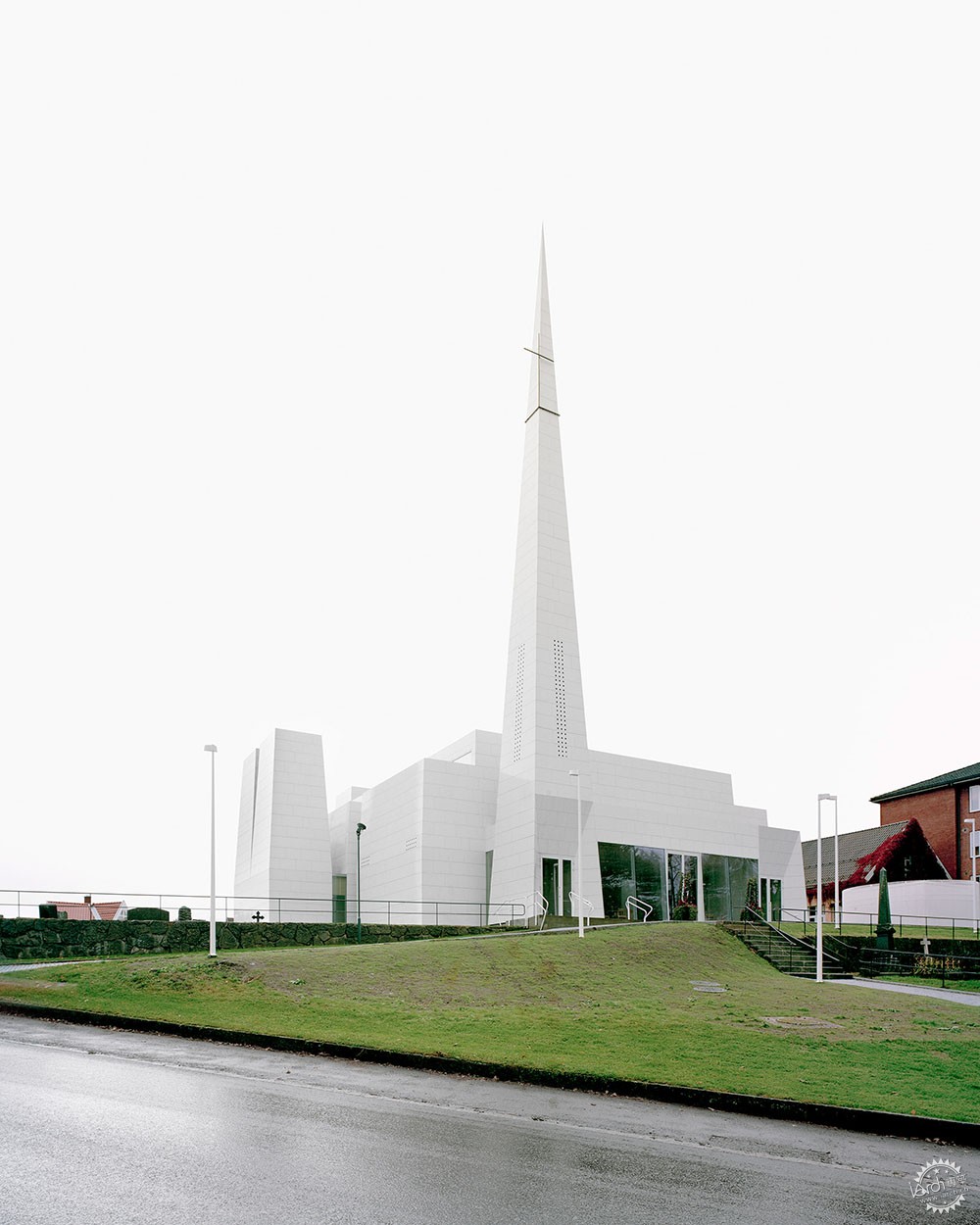
Surnevik 说:“传统洛可可教堂有着纪念碑式的外观形态,而我们的目标就是要重塑这样的空间,但是是用一种全新的方式。”
“我们先想要创造一些与众不同的新东西,就像优雅的老教堂也代表着那个时代的印记。”
"The old rococo church had a monumental appearance and our goal was to recreate this monumentality, but in a totally new way 250 years later," Surnevik told Dezeen.
"We wanted to create the experience of something new and extraordinary, in the same way that the elegant old church represented something extraordinary and significant from its age."
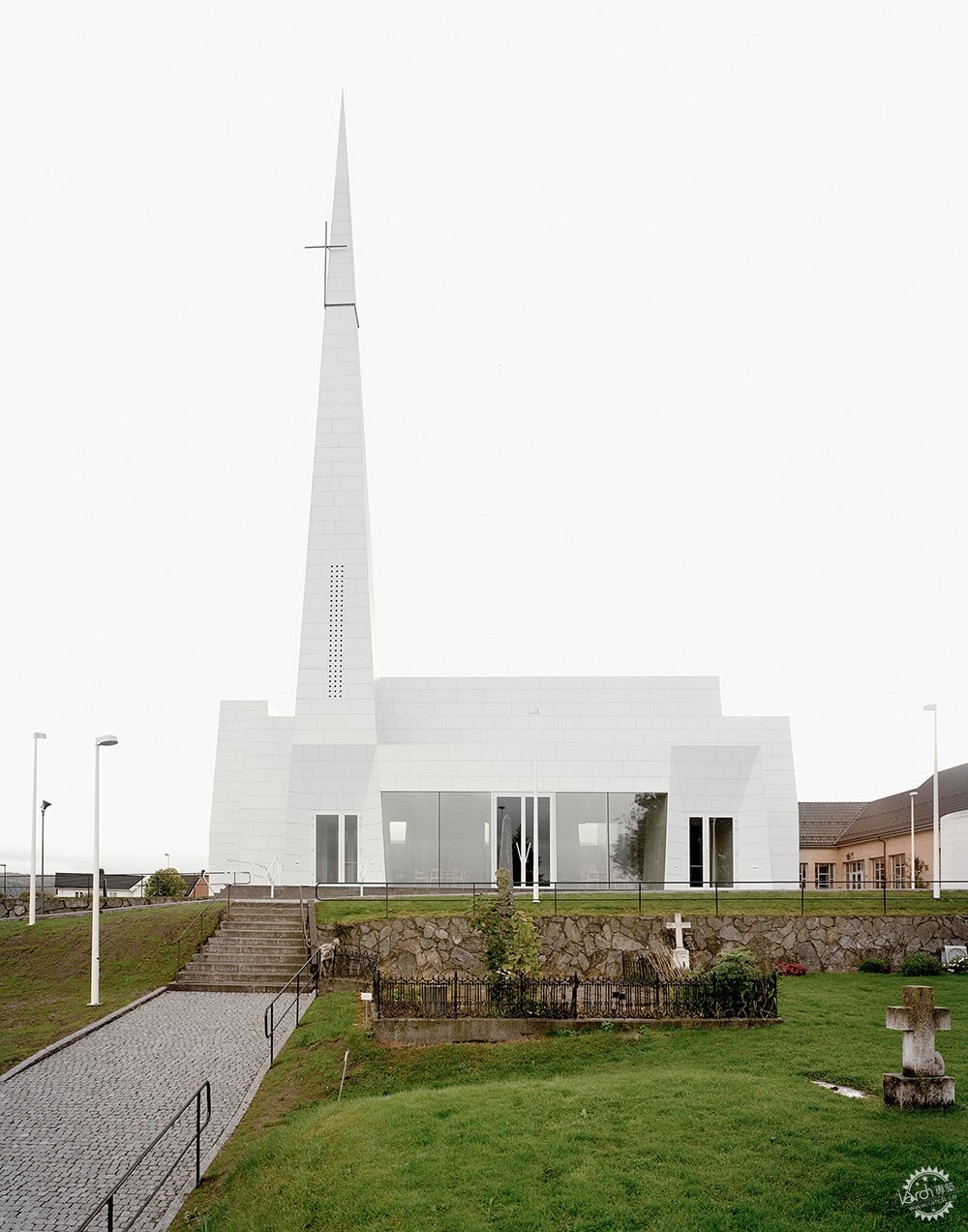
Surnevik想能够设计一座符合21世纪的现代化教堂,但是又不失与传统宗教建筑的联系。
建筑师说:“也许这座教堂的核心建筑原则是重新探讨当前时代的教堂发展潜力,因为我们不断地见证着教堂的发展。”
“通过这样的方式,寻找具有当代意义的现代化教堂,但是其基础仍然是上千年来的传统教堂类型空间。”
Surnevik aimed to create a modern church that was appropriate for its 21st century congregation, but related to the previous building and wider religious architectural history.
"Maybe the core architectural principle for Porsgrunn church is to reinvestigate the potential, for our time, of the traditional long-church plan, as we have seen it span from the dark ages up until today," he said.
"And by doing so, seek a contemporary church, with contemporary meaning, but based on a wish of continuity of thousand years of evolution on the simplest church typology."
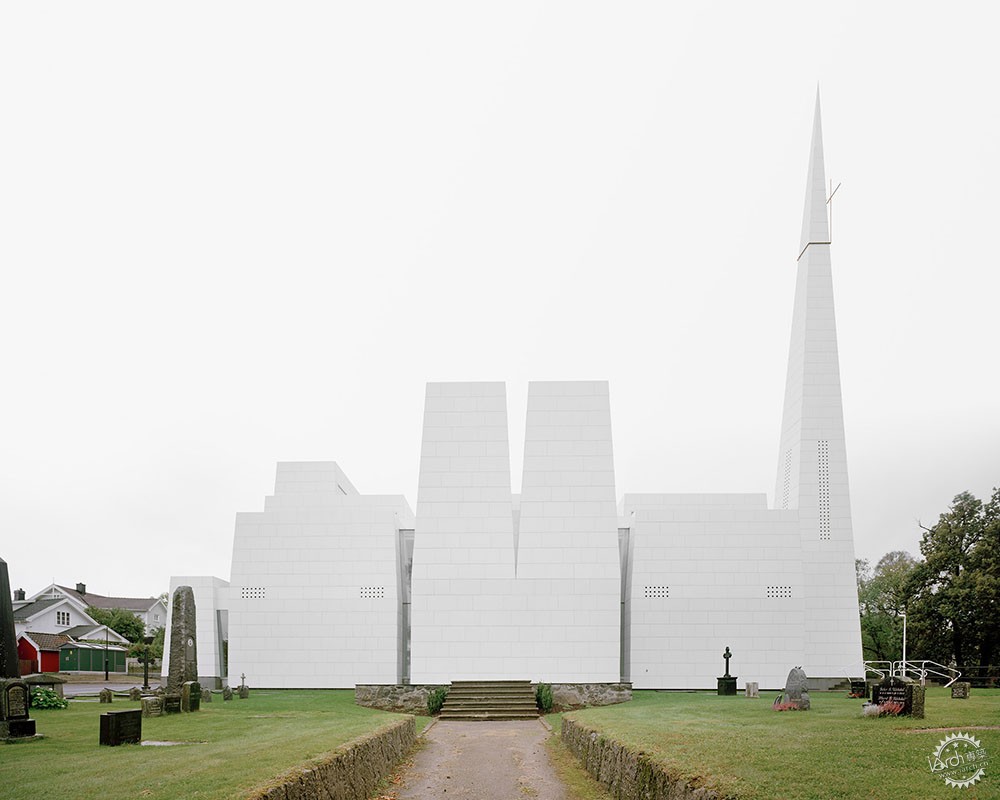
这座教堂包含有11个不同的几何体量,它们依据功能和高度来排布。
为了吸引人们的注意,教堂的尖顶高度最高,接下来是一对小礼拜空间。
The church occupies 11 different geometric volumes that are ordered by height based on their importance.
Designed to attract attention to the building, the spire is the highest form, followed by a pair of chapels that are topped by towers.
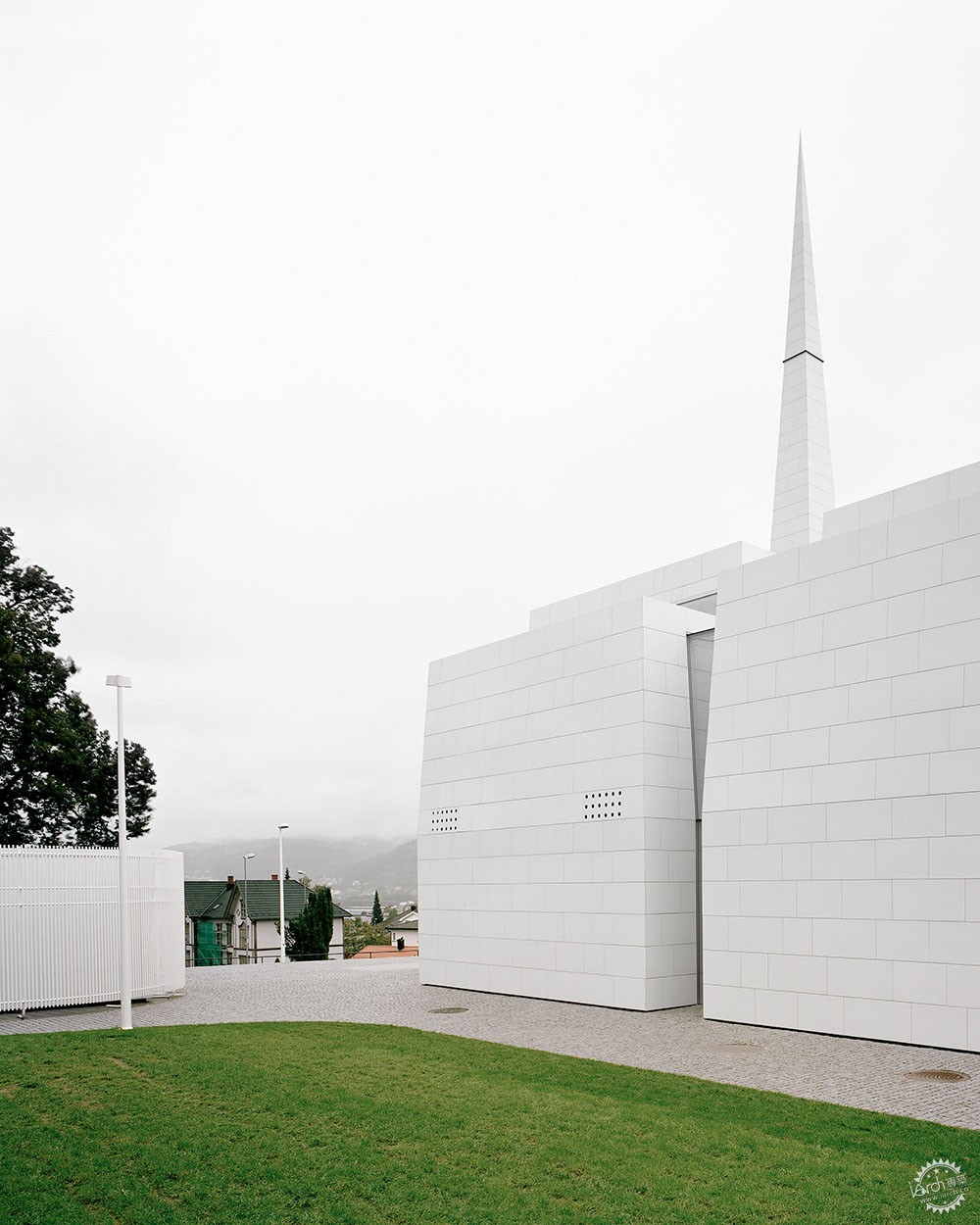
环绕着教堂主要大厅的6个短一些的结构部分包含了其他功能,例如圣器室和风琴室,技术空间位于教堂后侧的最小体量里。
每个形式都略微倾斜,呼应了3.3度的尖顶。
Six slightly shorter structures, which surround the church's main hall, contain other functions including the sacristy and the organ, while the technical spaces are in the shortest volume at the rear of the building.
Each of the forms is sloped to match the spire's angle of inclination of 3.3 degrees.
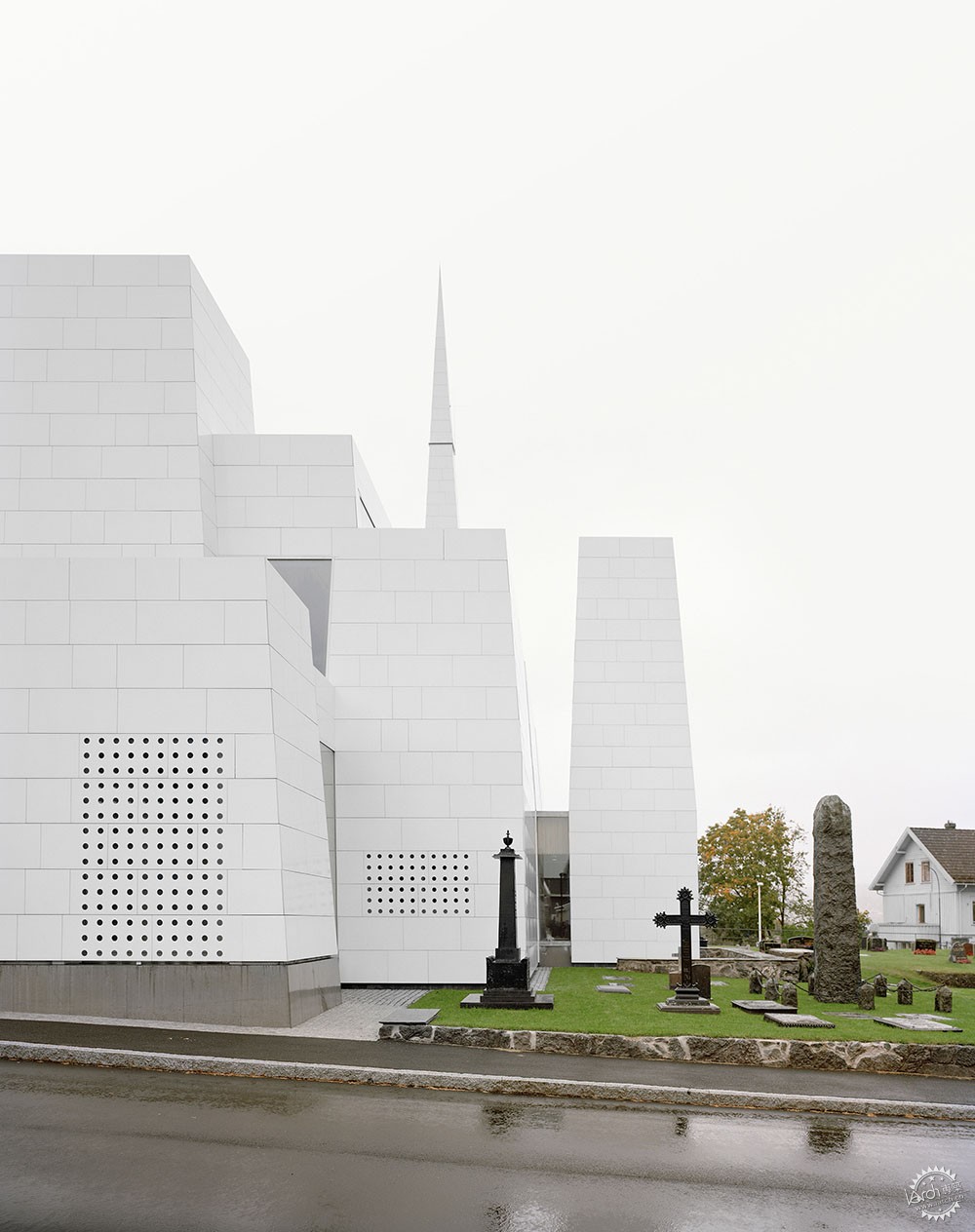
这座全新的教堂建造于原有教堂的场地之上,建筑的结构和色彩也来源于原有建筑。
Surnevik说:“传统教堂的平面设计以数学网格为基础,那么这也构成了建筑的结构。”
“新教堂和老教堂起源于同一个网格体系,因此能够很好地表达老教堂的思路,教堂通体洁白,这是挪威的传统,这也让新教堂和过去有连接。”
The new church is built on the footprint of the burned down building and takes its structural grid and distinctive white colour from the lost church.
"The plan of the old church was traditionally designed over a clear mathematical quadratic grid, which structured the building," explained Surnevik.
"The new church was developed over the same old grid, making the new footprint reflect the old church. The old church was painted shining white, which is traditional in Norway, therefore we chose to make the new church to connect with the past."
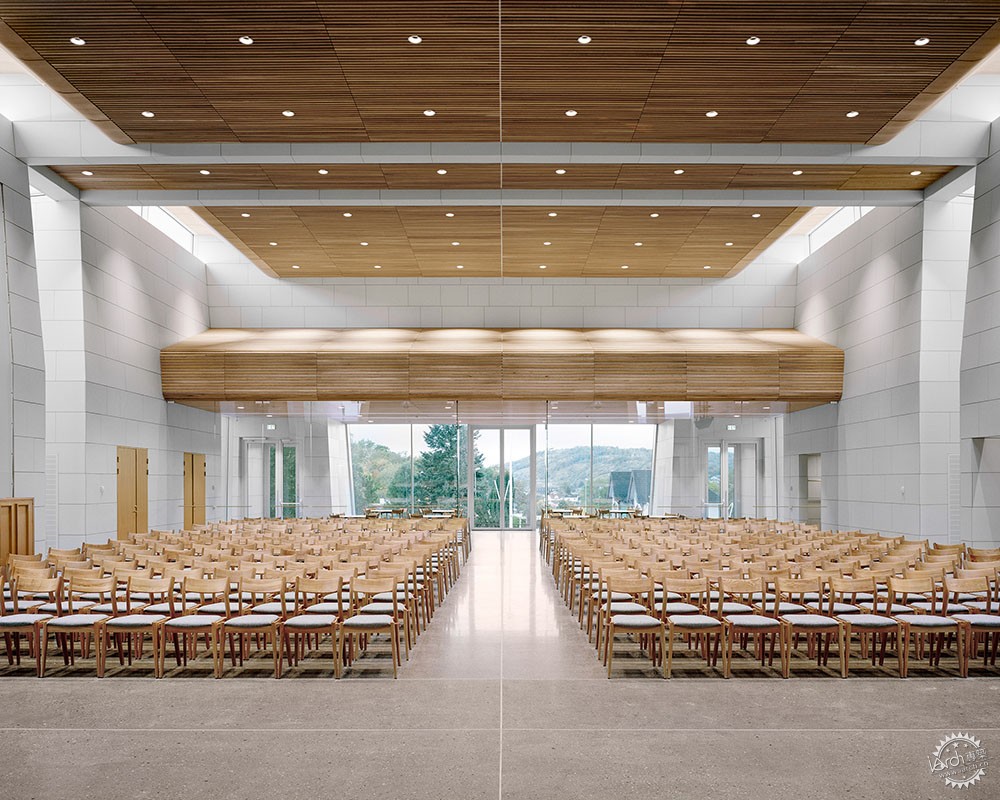
建筑的整体外部空间以及大部分的内部区域都包裹着白色的瓷砖,这种材料在20世纪就已经开始使用了。
Surnevik之所以选择这种材料,不仅仅是因为其明亮纯净的外观,同时也是由于其与历史的连接。
The entire exterior, and much of the building's interior is clad in porcelain, a material that was manufactured in the city throughout the 20th century.
Surnevik choose the material due to this historic connection, but also because of its bright, clean appearance and fire resistant characteristics.
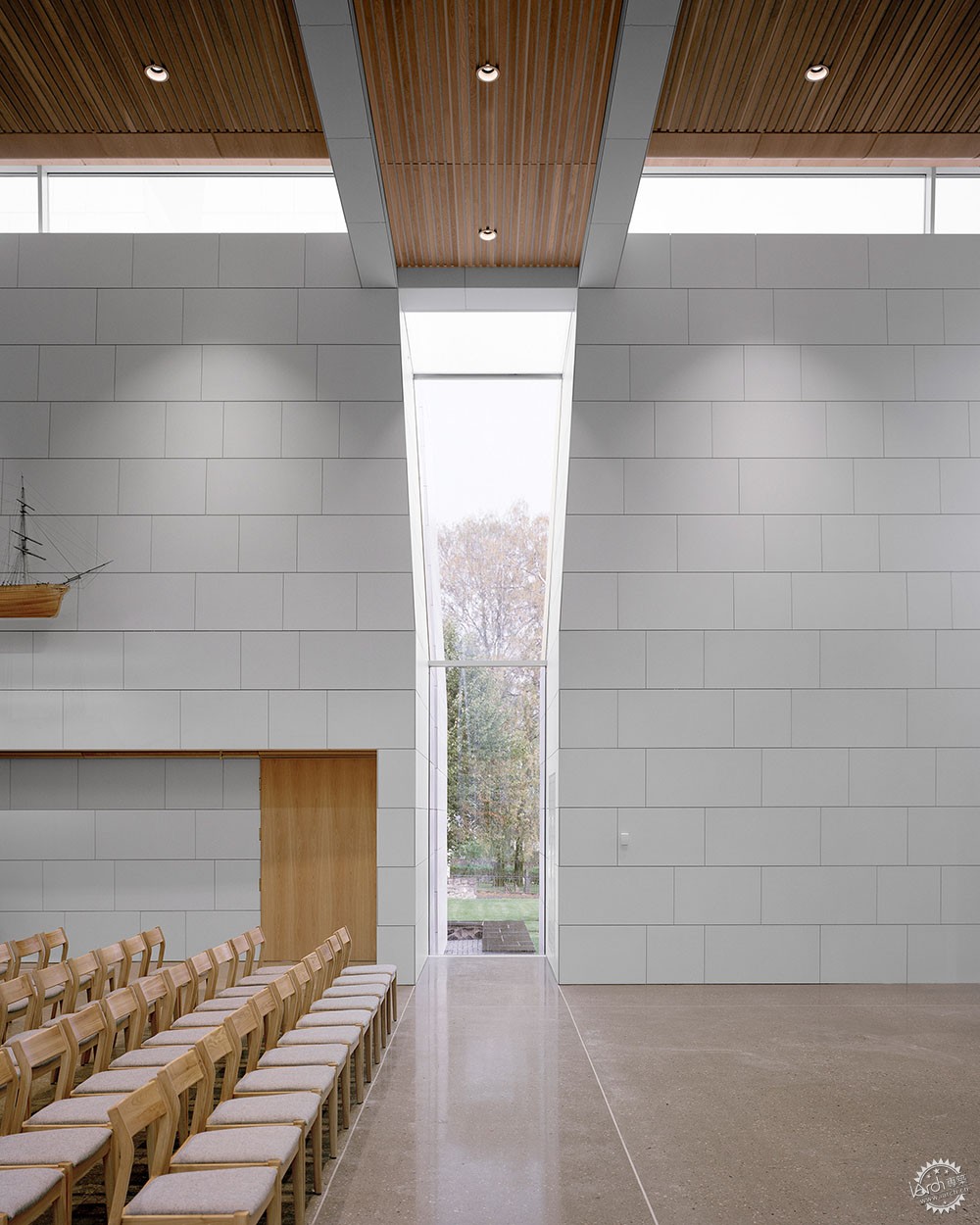
Surnevik说:“白色瓷砖是一种很有趣的材料,其密度很特殊,因此易于清洁,能够有效地防止污垢堆积。”
“纯净明亮的表面能够给教堂带来纯粹的感受,这就类似于古老的白色传统挪威木质教堂。”
“在火灾之后,客户对教堂的防火性能有一定的要求,而陶瓷又具有很好的耐火性。”
"Porcelain is a fantastic material in many ways," said Surnevik. "Its density is very special and keeps it very clean, by preventing dirt from sticking to the material."
"The clean bright surfaces are meant to give the church a kind of purity linked to the liturgy, in the same way that old white-painted traditional Norwegian wooden churches did." he continued.
"After the fire the client had a specification for a more fire resistant church, so porcelain's total fire resistance made it very suitable."
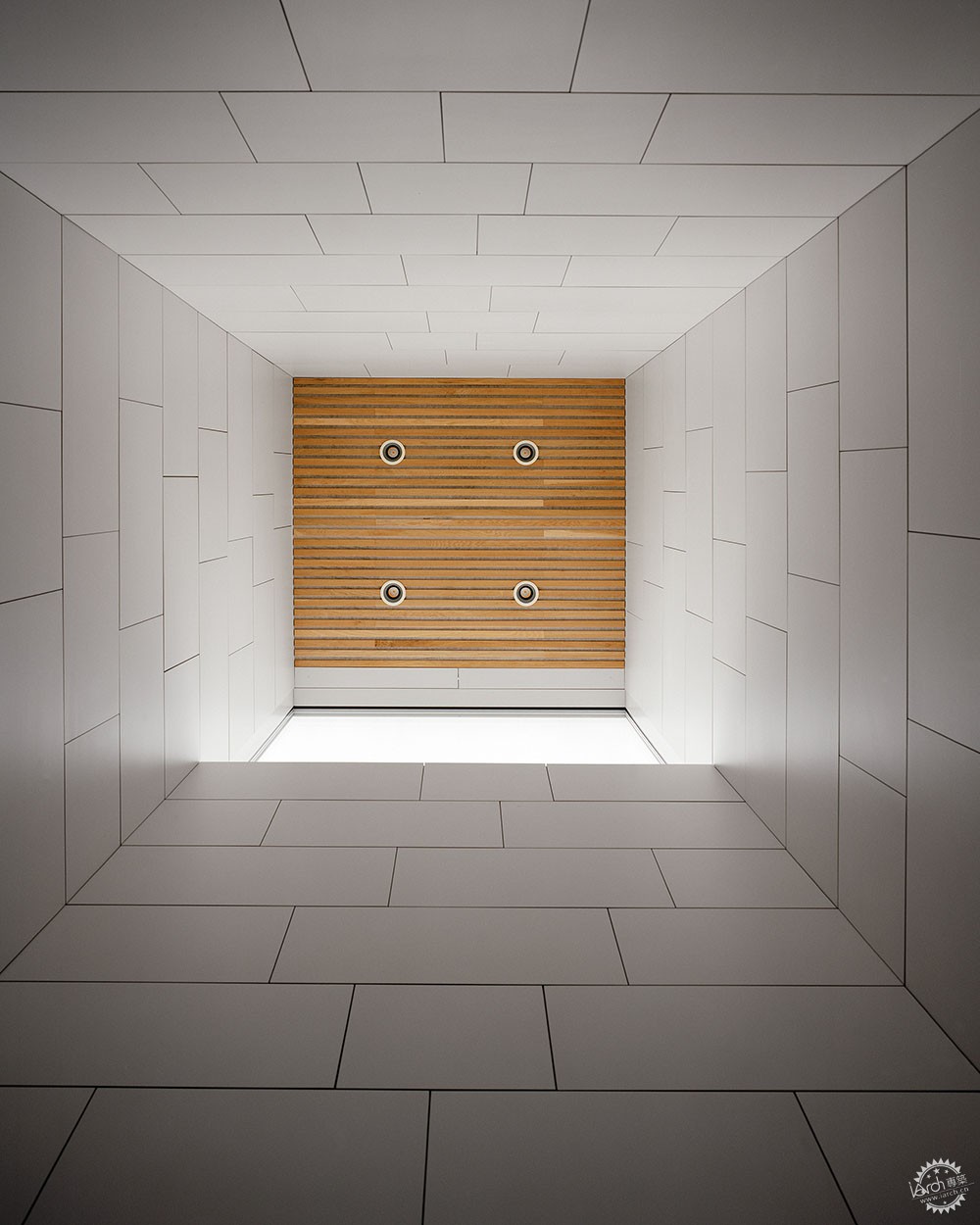
教堂的门、天花板、家具都由橡木制作而成,和白色瓷砖墙体形成对比,给内部空间带来温馨。
在祭坛上方是一条带妆装饰,由一百件烧制的釉瓷制作而成,这些釉瓷由艺术家Espen Dietrichson和Marie Buskov共同设计。
Within the church, its doors, suspended ceiling and furniture are all made from oak to contrast the porcelain walls and add warmth to the interior.
Above the altar is a frieze made from one hundred pieces of burnt glazed porcelain designed by artists Espen Dietrichson and Marie Buskov.
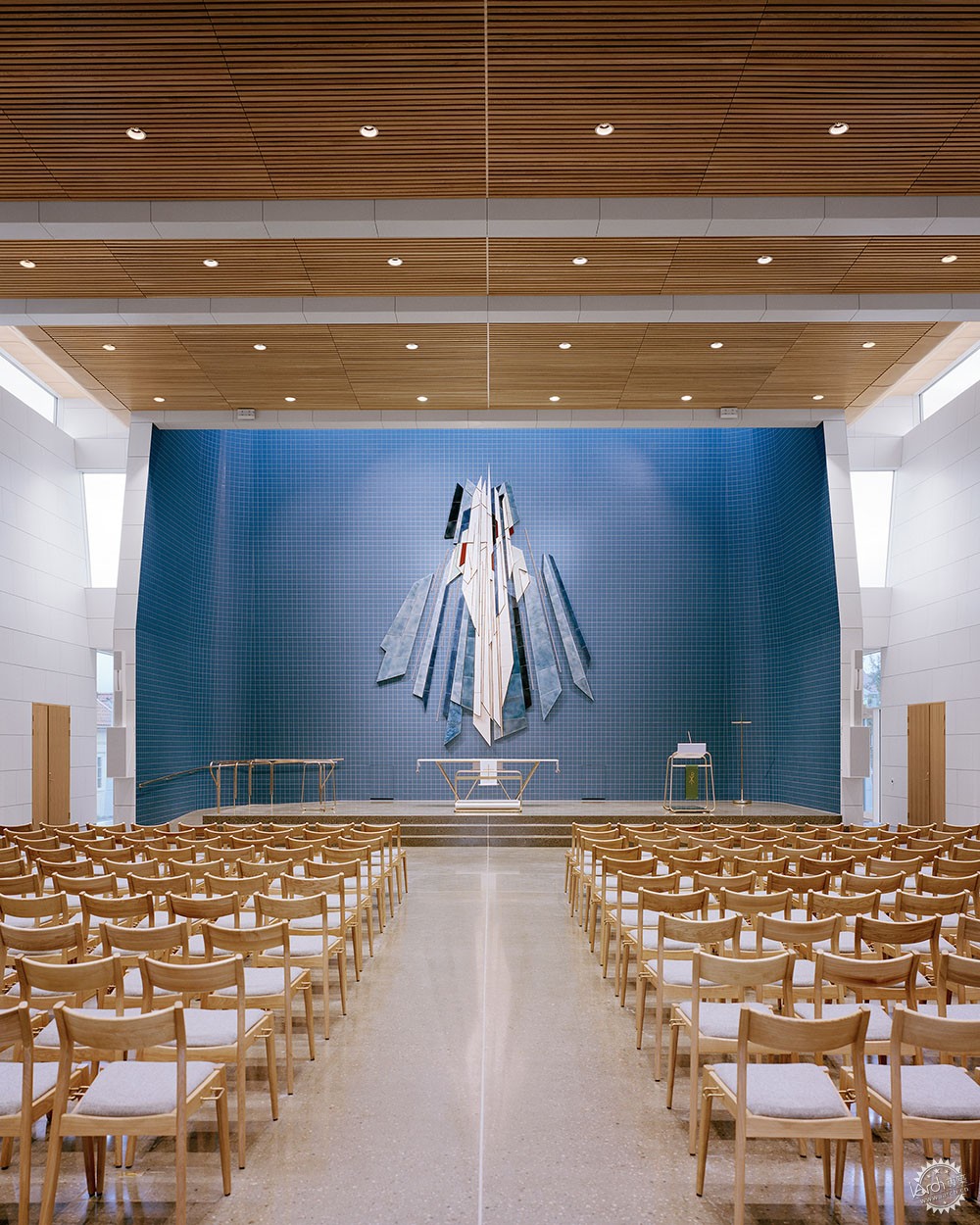
Surnevik认为,这个项目代表了挪威教堂的现代化开敞式发展趋势。
“挪威的教堂发展迅速,教堂组织正在不断开放,不再过分教条,并且邀请社会各界人士进行探讨。”
“这座建筑将灵活的现代化文化教堂和传统的教堂历史结合在一起。”
Surnevik曾经在挪威的乡村建造了一座几何感的木质教堂,当地原有的教堂建造于19世纪,但是后来损坏于火灾中。
摄影:Rasmus Norlander
Surnevik believes that this building forms part of a trend for more modern and open churches being built in Norway.
"The Norwegian church is evolving across Norway," he said. "The Church organisation is opening up, being less dogmatic, and inviting many to broad discussions across all parts of society."
"This church tries to combine a flexible modern cultural church with the rich architectural church history from the past," he continued.
Surnevik previously built an angular wooden church to replace a 19th-century church lost to a fire in the Norwegian village of Våler.
Photography is by Rasmus Norlander.
项目信息:
建筑设计:Espen Surnevik
合作建筑设计:Trodahl Architects
结构工程:A.L.Høyer Skien
通风工程:Erichsen & Horgen
电力工程:Malnes og Endresen
景观设计:Sivilarkitekt Espen Surnevik
室内设计:Sivilarkitekt Espen Surnevik
客户代表:WSP
声学工程:Multiconsult
防火工程:Erichsen & Horgen
总承包商:Tor Entreprenør
Project credits:
Architect: Espen Surnevik
Collaborating architect: Trodahl Architects
Structural engineer: A.L.Høyer Skien
Ventilation engineer: Erichsen & Horgen
Electro engineer: Malnes og Endresen
Landscape architect: Sivilarkitekt Espen Surnevik
Interior architect: Sivilarkitekt Espen Surnevik
Client's representative: WSP
Acoustic engineer: Multiconsult
Fire engineer: Erichsen & Horgen
Main contractor: Tor Entreprenør
|
|
