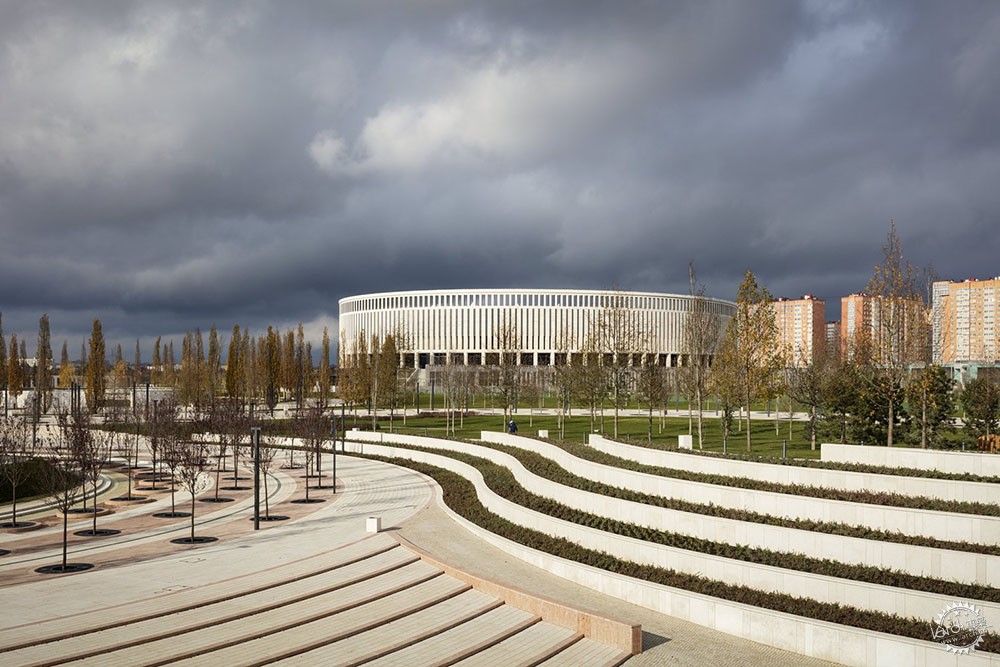
Krasnodar FC Stadium and Park / von Gerkan, Marg and Partners Architects (gmp)
由专筑网小R编译
来自建筑事务所的描述:建筑位于俄罗斯南部城市克拉斯诺达尔,建筑的设计方案依据UEFA的指导理念,其下方是一个底座,整体位于一座开放式公园景观中,这座公园同样也由GMP设计。足球场的建筑立面分成了经典的三段式,参考了古代圆形剧场的传统风格,其中还结合了白色规整的罗马石灰华壁柱。
Text description provided by the architects. Located to the north-east of the town of Krasnodar in southern Russia, the stadium―which has been designed to UEFA guidelines―is raised on a plinth and nestles comfortably into the open park landscape also designed by gmp. With its classical division of the elevation into three parts, the football stadium makes clear reference to the generic style of the original amphitheater of ancient times, including fluted pilasters of bright, almost white, Roman travertine arranged in a regular pattern.
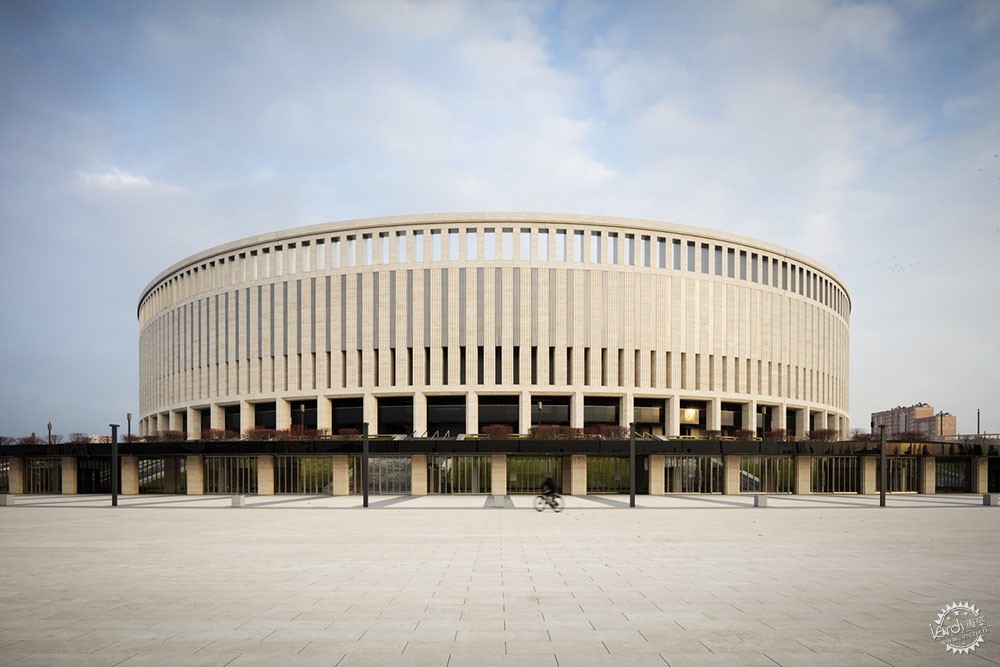
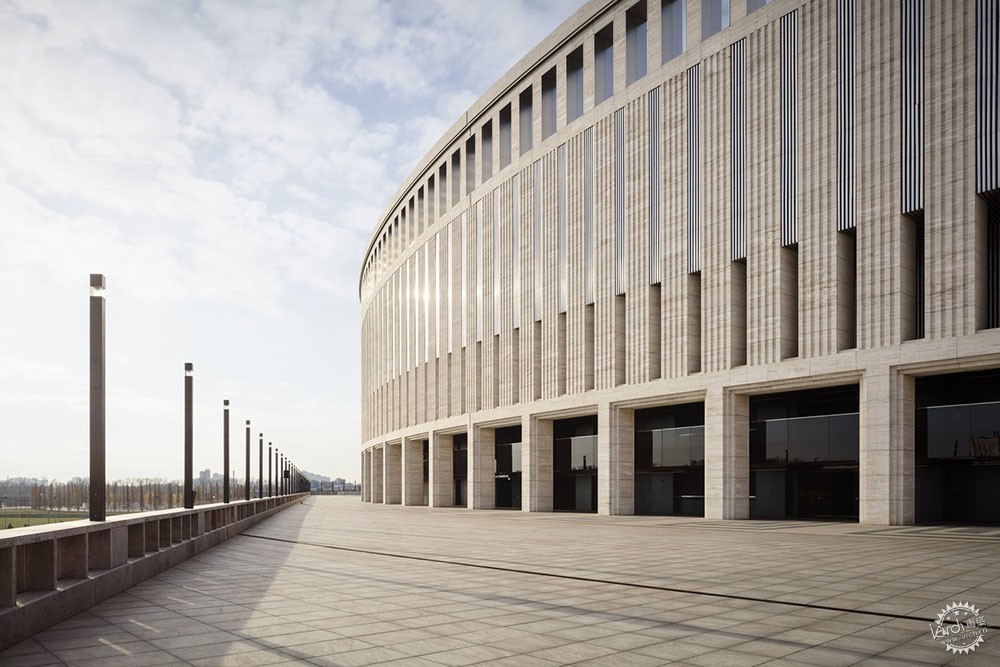
而看台上方的屋面则被设计为轻质的环装结构,其中的双层覆盖膜包含有PTFE玻璃纤维网格,构成了集看台照明与供暖为一体的屋面形态。顶部后侧的区域配备有LED模块体系,这个360度的屏幕是全球首个可以适应多种格式的媒体投影屏幕,其波浪形态曲线来源于体育场的几何结构,基本的椭圆形状与面向长方形球场的看台相互交错。
By contrast, the roof over the grandstands has been designed as a lightweight ring cable structure. Its two-layer covering membrane consists of PTFE-coated glass-fiber mesh, creating a three-dimensional roof shape that integrates technical services such as floodlighting, and heating for the spectator stands. The area behind the top tier is fully equipped with LED modules all around. This 360-degree screen, the world’s first, can be used for various formats of media projections. Its wave-like curved contour results from the geometry of the stadium, the basic oval shape of which intersects with the grandstands facing the rectangular pitch.
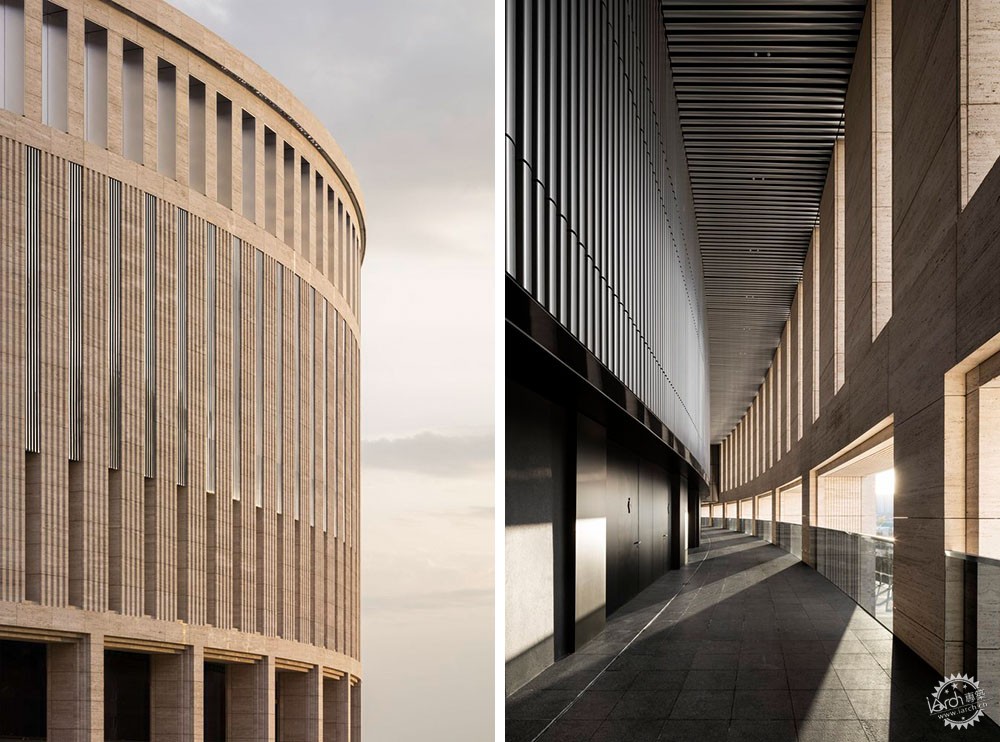
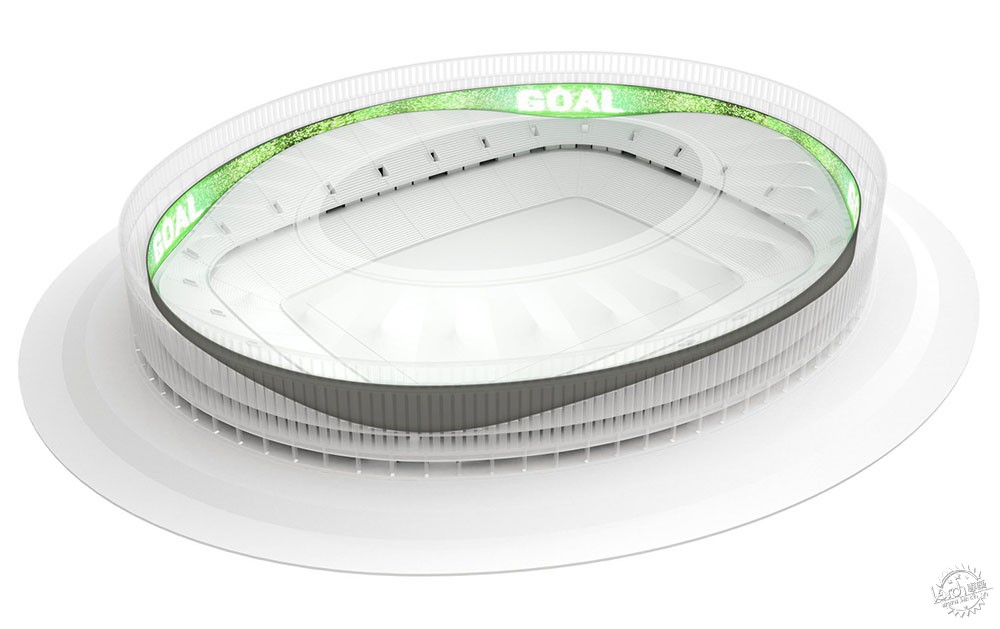
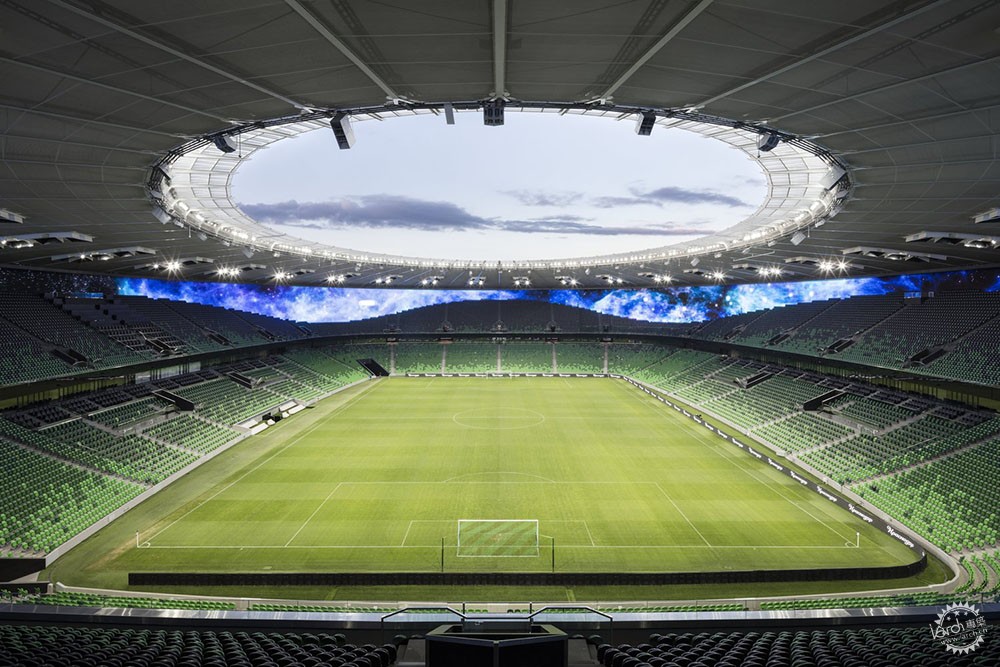
运动与娱乐的景观。这座位于克拉斯诺达尔的多功能化公园位于俄罗斯的南部地区,毗邻一片开放式区域,这片区域同样由GMP事务所为克拉斯诺达尔足球俱乐部而设计。场地面积为34公顷,可以容纳1800名游客。公园分为5个阶段,其第一部分于2016年开放,这里一直是当地人们所喜爱的露天运动娱乐场所。
The landscape for sport and recreation. The multifunctional park in Krasnodar, the metropolis in the south of Russia, is adjacent to the open spaces of the stadium that was designed by gmp for FC Krasnodar. The 34-hectare site has been designed for about 1,800 visitors. The park, which was completed in five stages, has been an immensely popular leisure destination for open-air sport and recreation ever since the opening of the first section in 2016.

设计方案的形式与内容代表了足球场的特征,其中有一系列体育场环形走道呈现圆圈与曲线形态,这里也构成了现代化生态景观公园。游客通过蜿蜒的道路可以来到公园的不同区域,观看体育比赛,亦或是举办娱乐活动。其中的设施有坡道和开放式楼梯,它们也可以用作观看表演与比赛的看台,另外还有圆形剧场和水上活动区,这里可以在冬天举办冰上活动,以及一系列的游戏与体育设施,其中甚至还有俄罗斯最新的滑板公园。在公园的中心有着一座螺旋形坡道,直接通向观景台。
The design represents a continuation of the football arena in form and content: a series of circles and curves that can be seen as a graphical image from the stadium’s circular walkways is transformed into a modern, lively landscaped park. A meandering pathway system leads through the different areas for sports events and recreation that flow one into the other. These include generous ramps and open stairways that are also used as grandstands for stage and film performances, an amphitheater, water areas that are converted into ice-rinks in winter, as well as a wide variety of play and sports facilities with one of the most up-to-date skateparks in Russia. At the center of the park, a spiral-shaped ramp leads to a viewing point.
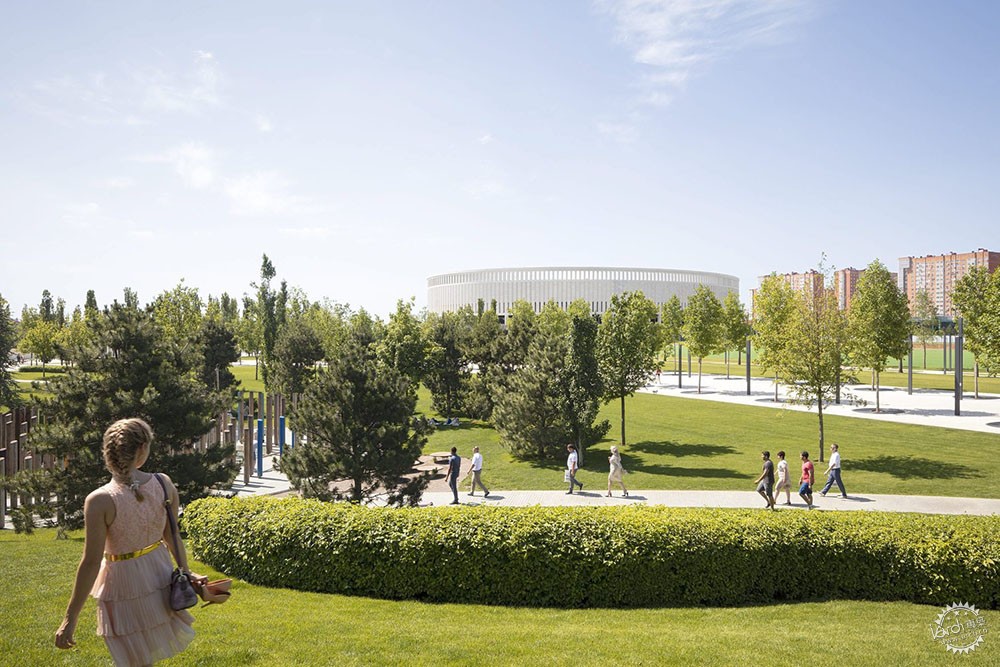

道路与结构所应用的浅色天然石材与体育场所应用的材料和色彩相互搭配,让建筑和公园融为一体。圆形体量也给体育场的运行带来了后勤保障,雕塑景观下隐藏了体育场的技术设备,以及诸如餐厅、厕所、更衣室等公共服务区。景观区域的垂直差异大约为6米,向上延伸到公园的边界,和周边的道路构成分隔。同时,游客们在顶部的廊道可以俯瞰整座体育场和公园。
The light-colored natural stone of the pathways and structures resonates with the materials and colors used for the stadium so that architecture and park melt into one. The circular mounds also fulfill logistical functions for the operation of the stadium. Beneath the sculpted landscape is hidden technical facilities for the stadium, as well as public function rooms such as restaurants, WCs, and changing rooms serving the open-air stages. The landscape has been modeled with vertical differences of up to 6 meters and rises towards the boundary of the park, thereby providing screening from the surrounding roads. At the same time, the promenade at the top provides views of the stadium and across the entire park.
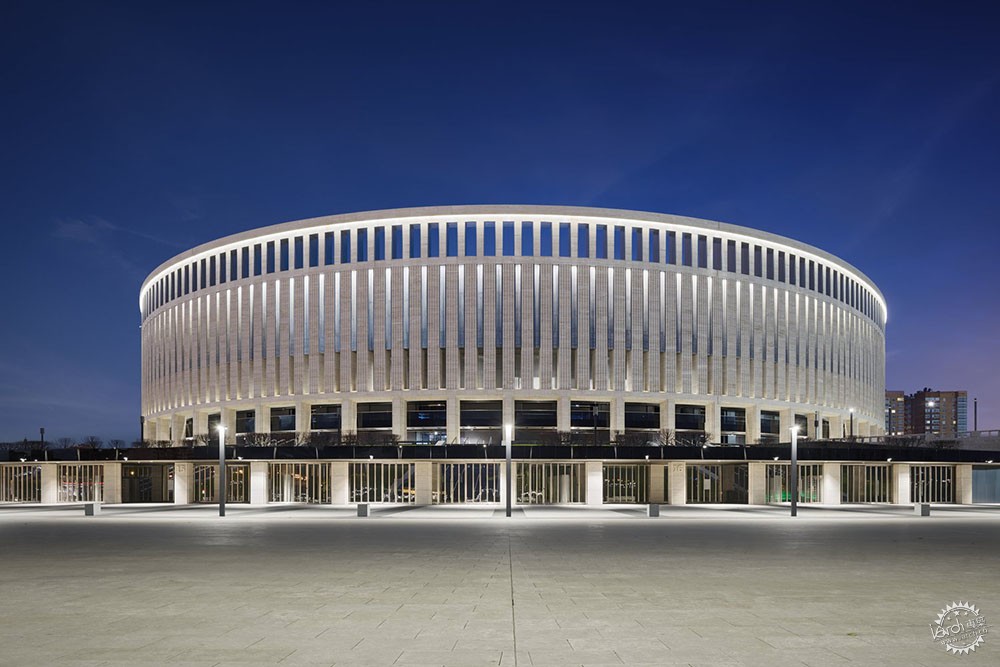
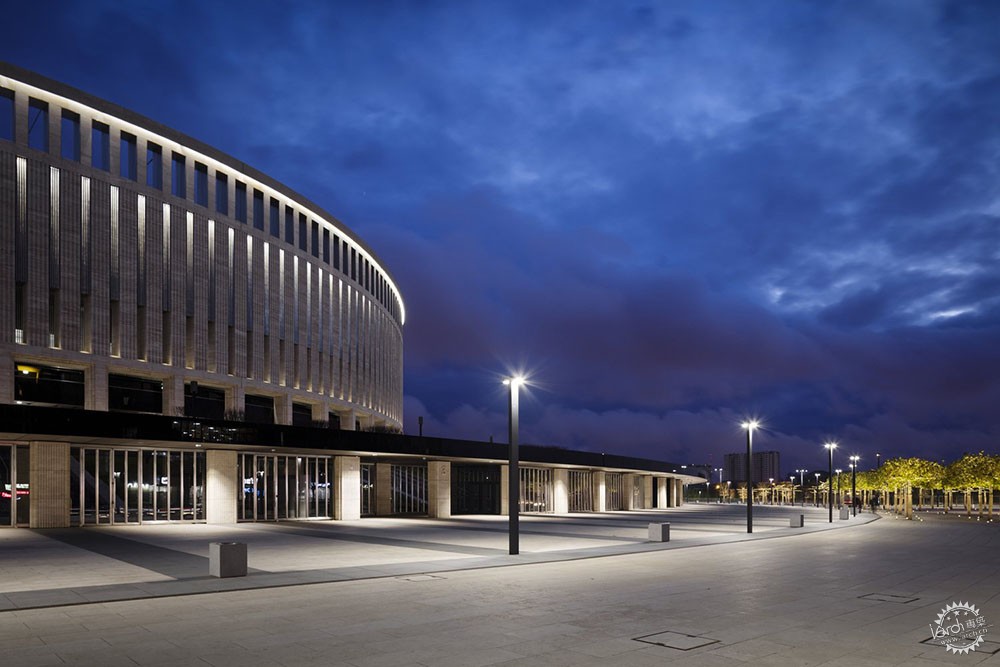
克拉斯诺达尔当地的气候比较温暖,公园中的5000株植物主要为当地的物种,更加具有当地的气息。到了夜晚,整座公园和水域都会为来自2000盏照明系统的灯光所照亮。
Since the Krasnodar climate is warm and moderate, the landscape concept—which includes over 5,000 established trees—also features indigenous plants, as well as classic species from comparable European climate zones. At night the entire park, including the water areas, is atmospherically illuminated with about 2,000 luminaires.
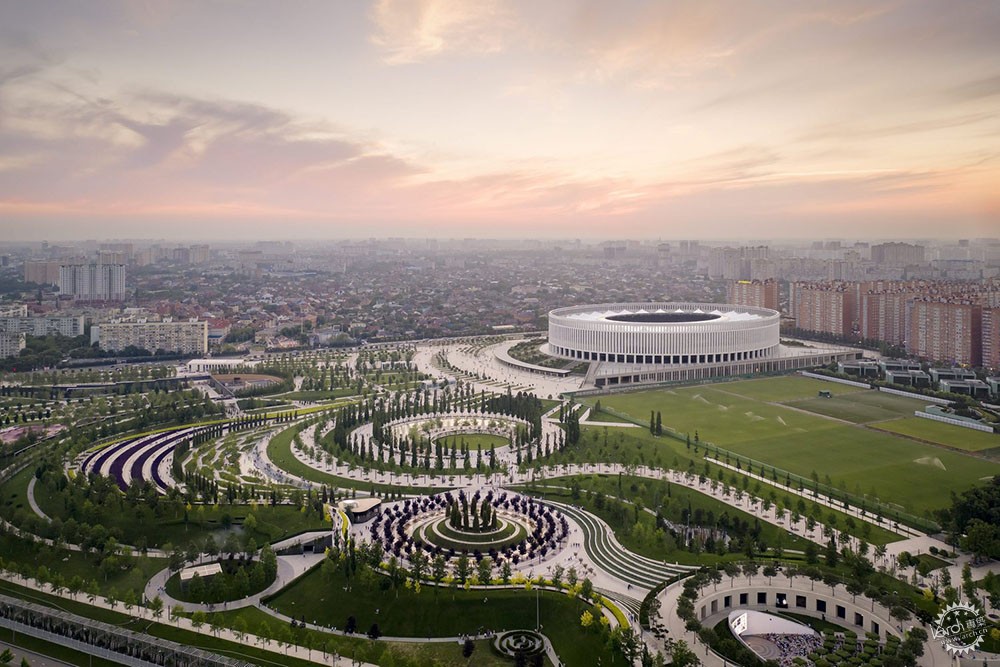
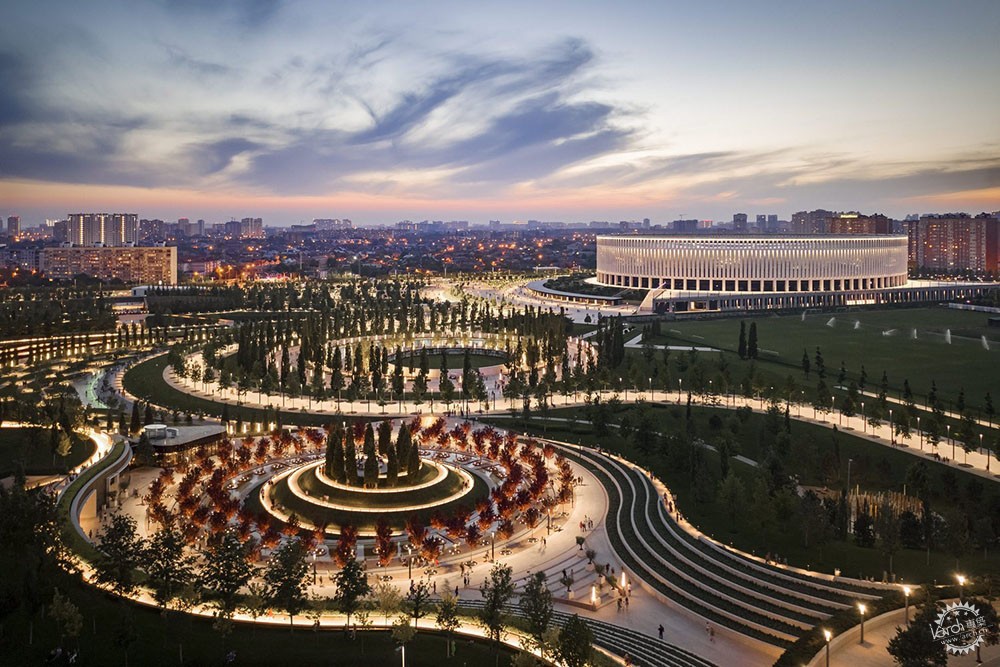
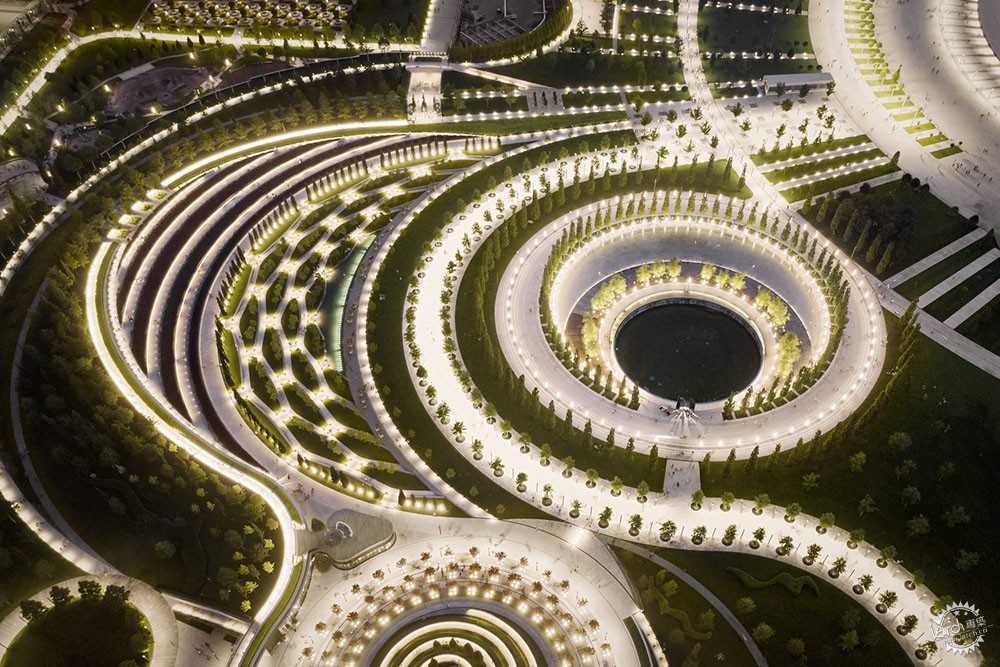
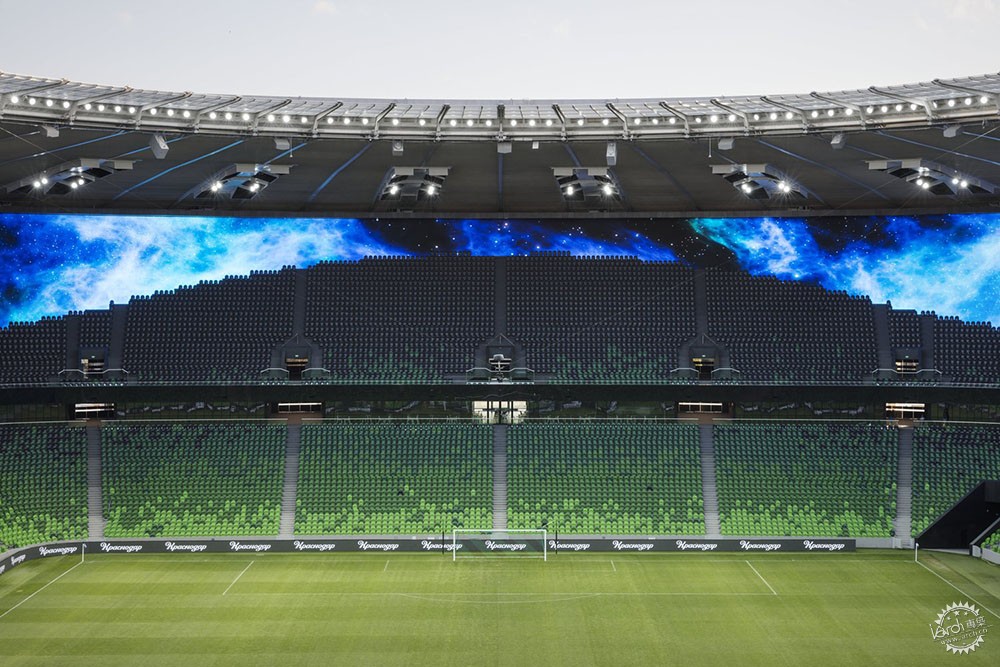
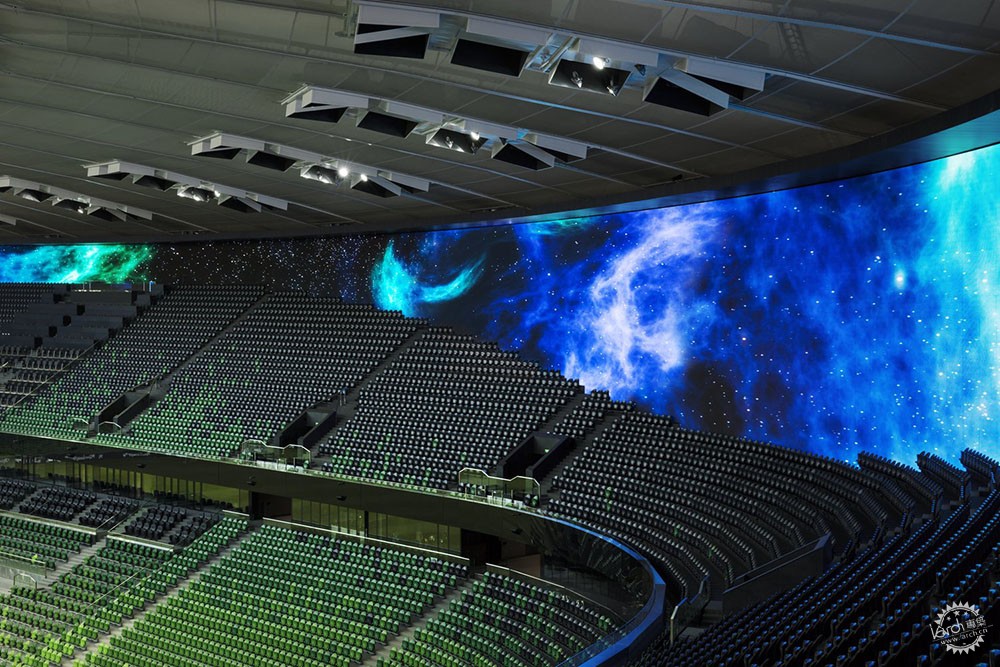
建筑设计:von Gerkan, Marg and Partners Architects (gmp)
地点:俄罗斯
类型:足球场
时间:2019年
摄影:Marcus Bredt
制造商:Bega, iGuzzini, Ebben, Filiberti, Lappen
设计团队:Volkwin Marg and Hubert Nienhoff, Igor Markov, Sergej Galitsky
当地适应性:JSC SPeeCH, Moscow
项目执行:Igor Markov
主要屋面:Martin Glass
结构概念与屋面设计:schlaich bergermann partner sbp gmbh, Stuttgart
结构概念与立面设计:Esta Construction Co LTD, Krasnodar
合作方:Esta Construction Co LTD
总承包商:Esta Construction Co LTD
灯光设计:Conceptlicht, Traunreut; Esta Construction Co LTD; Philips, Hamburg
Media Technics:Alpha Led Manchester; Edelweiß Audio Ltd, Moscow; Esta Construction LTD
寻路系统:墨西哥Lebedev艺术工作室
客户:Investstroy
SOCCER STADIUM
KRASNODAR, RUSSIA
Architects: von Gerkan, Marg and Partners Architects (gmp)
Year: 2019
Photographs: Marcus Bredt
Manufacturers: Bega, iGuzzini, Ebben, Filiberti, Lappen
Design Team: Volkwin Marg and Hubert Nienhoff, Igor Markov, Sergej Galitsky
Russian Adaptation: JSC SPeeCH, Moscow
Project Leader Execution: Igor Markov
Project Leader Roof : Martin Glass
Structural Concept And Design Roof : schlaich bergermann partner sbp gmbh, Stuttgart
Structural Concept And Design – Facade And Bowl : Esta Construction Co LTD, Krasnodar
In Cooperation With : Esta Construction Co LTD
General Contractor : Esta Construction Co LTD
Lightning Design: Conceptlicht, Traunreut; Esta Construction Co LTD; Philips, Hamburg
Media Technics: Alpha Led Manchester; Edelweiß Audio Ltd, Moscow; Esta Construction LTD
Way Finding System : Art. Lebedev Studio, Moscow
Client: Investstroy
|
|
