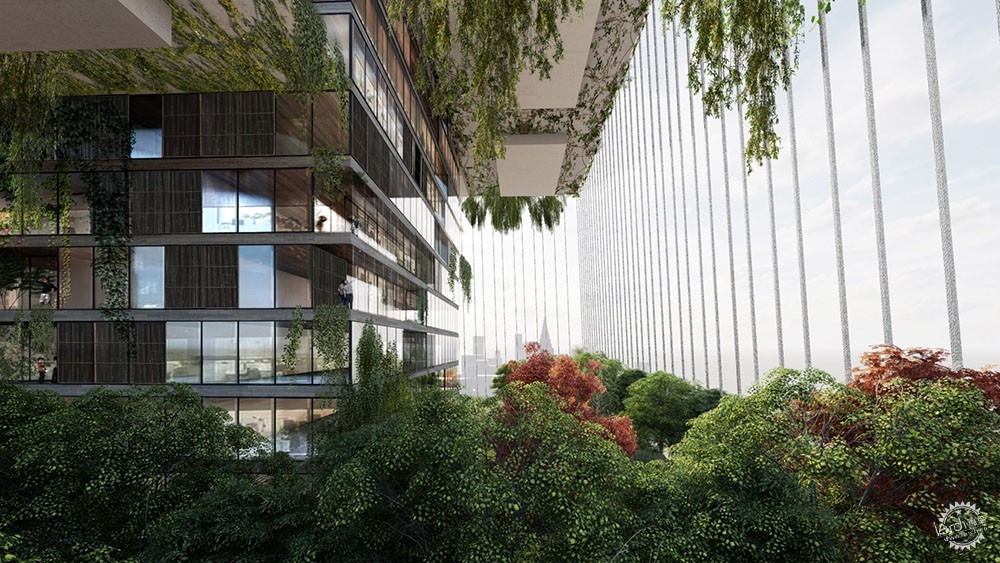
Piero Lissoni设计了“自给自足的花园城市”
Piero Lissoni designs conceptual New York skyscraper to be "self-sufficient garden-city"
由专筑网小R编译
意大利建筑师Piero Lissoni的工作室在纽约设计了一座概念型摩天大楼,这座建筑是一个独立的社区和垂直城市花园,成为当代城市生活的典范。
Lissoni Casal Ribeiro是Lissoni工作室的建筑部,建筑师将这座建筑构思程自给自足的城市大楼,它拥有自己的能源,另外还有使用者所应用的各种设施,例如学校、体育设施,以及医院。
Italian architect Piero Lissoni's studio has designed a conceptual skyscraper in New York as a self-contained community and vertical urban farm that would provide an example of living in the post-Covid era.
Lissoni Casal Ribeiro, the architecture arm of Lissoni's studio, imagine Skylines to be a self-sufficient skyscraper by providing its own energy and resources as well as facilities for occupants to live, like school, sports facilities and a hospital.
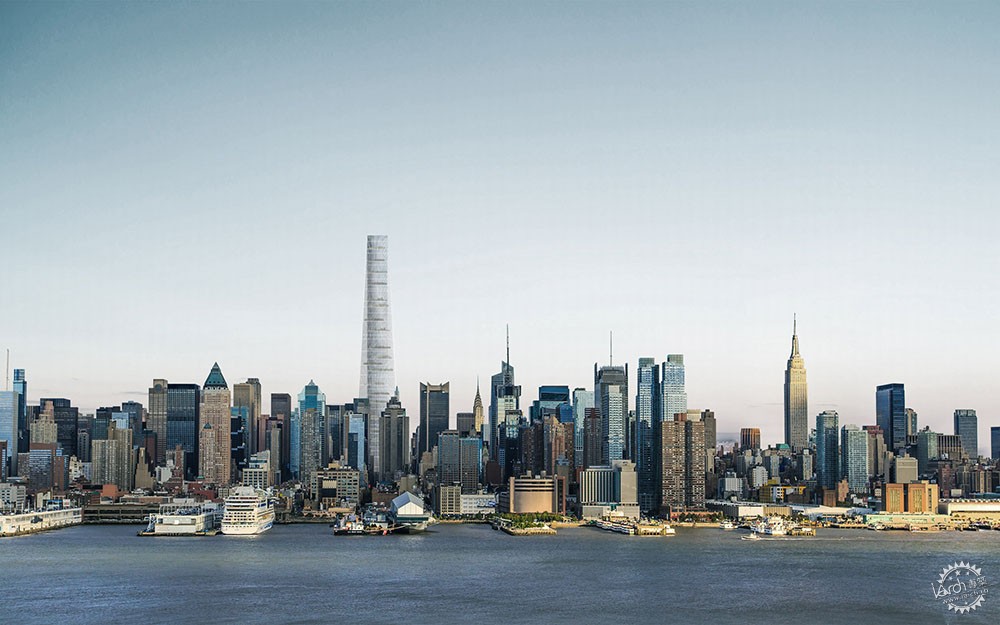
建筑师认为,2020年的全球疫情影响,因此可以考虑在建筑内进行自给自足的设计。
Lissoni Casal Ribeiro说:“新冠病毒让人们反思,人在自然灾害等状况面前是如此的脆弱,几个月来,社会的进程似乎减缓,这也给人们带来了警示,我们了解了未来的基础设施需要考虑此类状况。”
“2020年疫情的发展突出了世界人民在城市结构层面上考量的缺陷与不足,也促使着人们重新构思全新的城市与基础设施设计方案。”
The studio said the idea of self sufficiency within a building has become even more important in light of the global coronavirus pandemic in 2020.
"Covid-19 has made us reflect on how weak we are in the face of a pandemic and has served as a warning after the whole planet essentially closed down for three months, teaching us that the infrastructures of the future must also be imagined to take account of life in the possible event of another lockdown," said Lissoni Casal Ribeiro.
"The year 2020 and the arrival of a global pandemic have indeed highlighted our weaknesses and shortcomings at a structural level, causing us to devise new ways of thinking the city and the infrastructures."
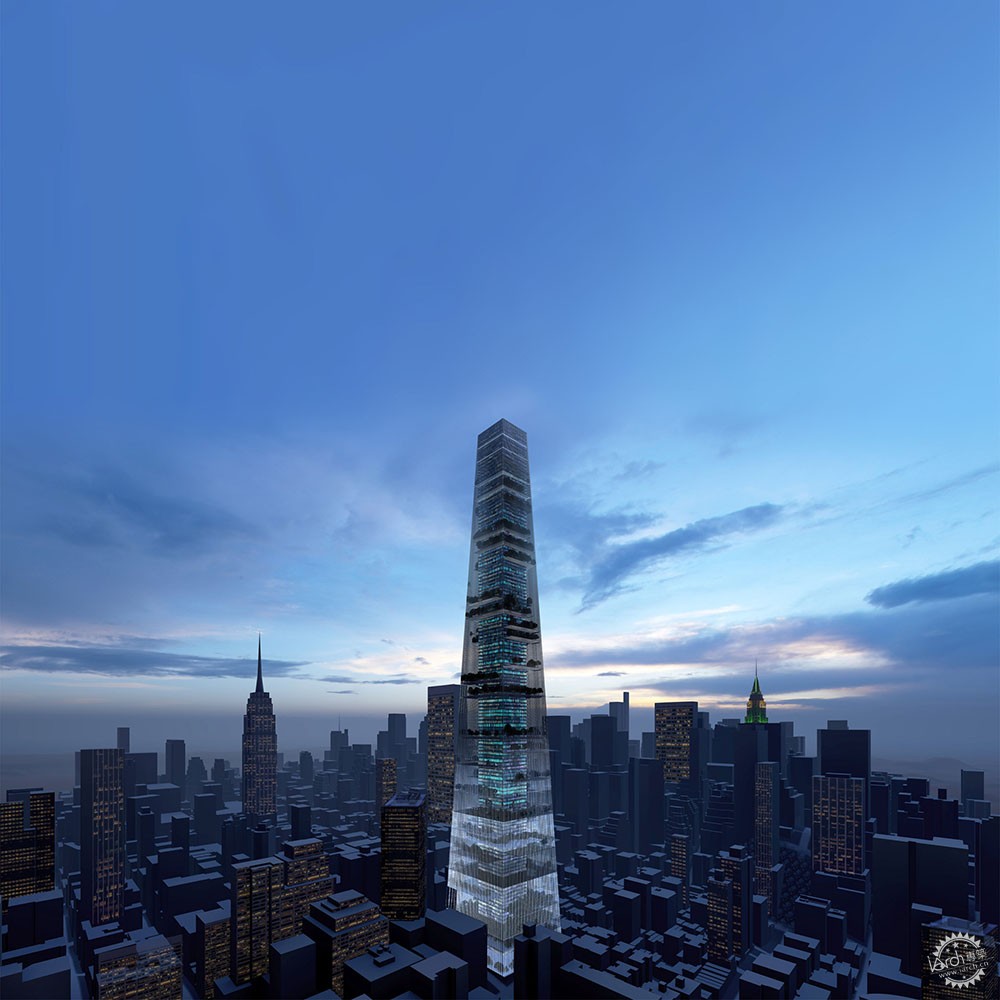
该项目位于纽约一块80 X 130M的地块中,建筑利用热能与光伏面板发电,通过雨水回收系统进行水资源的回收再利用。
钢索幕墙构成逐渐变窄的锥形结构,环绕着中央,支撑着悬臂花园露台。
建筑师认为,随着时间的推移,花园露台会覆盖着各种植物,构成“垂直城市森林”。
Designed for an imaginary urban plot in New York City measuring 80 by 130 metres, the scheme uses geothermal energy and photovoltaic panels for power and would use a rainwater recovery system and water use management for water.
A curtain of steel cables would form the tapered structure and would hold up hanging garden platforms that run around a glazed tower in the centre.
According to the studio, the idea is that over time these platforms would be covered with trees and shrubs to create a "vertical urban forest".
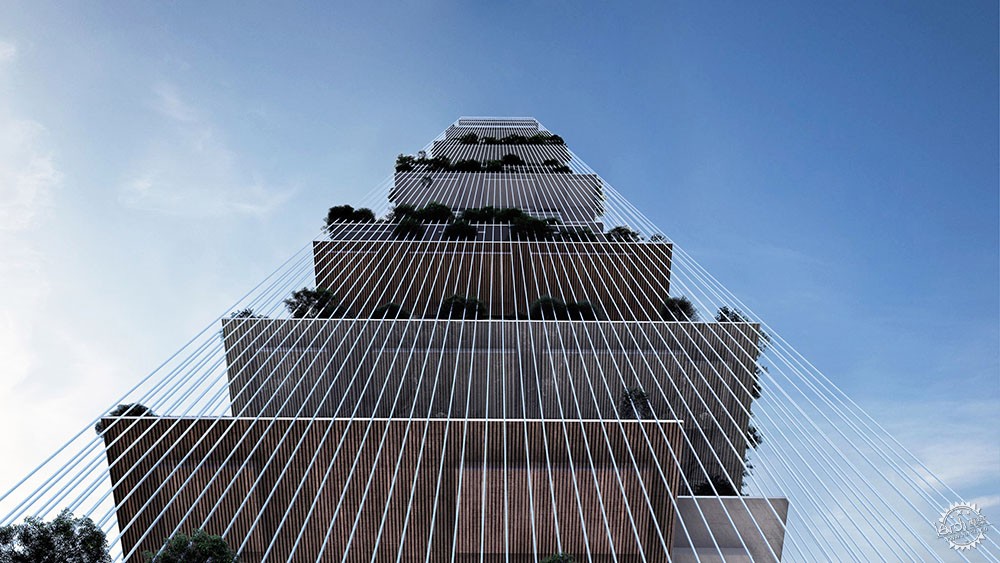
“内外空间之间的平衡让一座自给自足的城市花园充满活力。”
“其中有着优化和回收能源的系统,构成完美的小气候,它还能够过滤空气,吸收二氧化碳,平衡湿度,利用雨水来灌溉绿色植物,同时,还能让建筑免收阳光的直射,减少噪音的影响。”
"The equilibrium between the external and internal spaces gives life to a sort of self-sufficient garden-city," it said.
"A system that produces, optimises and recycles energy, a perfect microclimate that filters the air, absorbs carbon dioxide, produces humidity, reuses rainwater to irrigate the greenery, in addition to providing protection from the sun’s rays and the noise of the city."
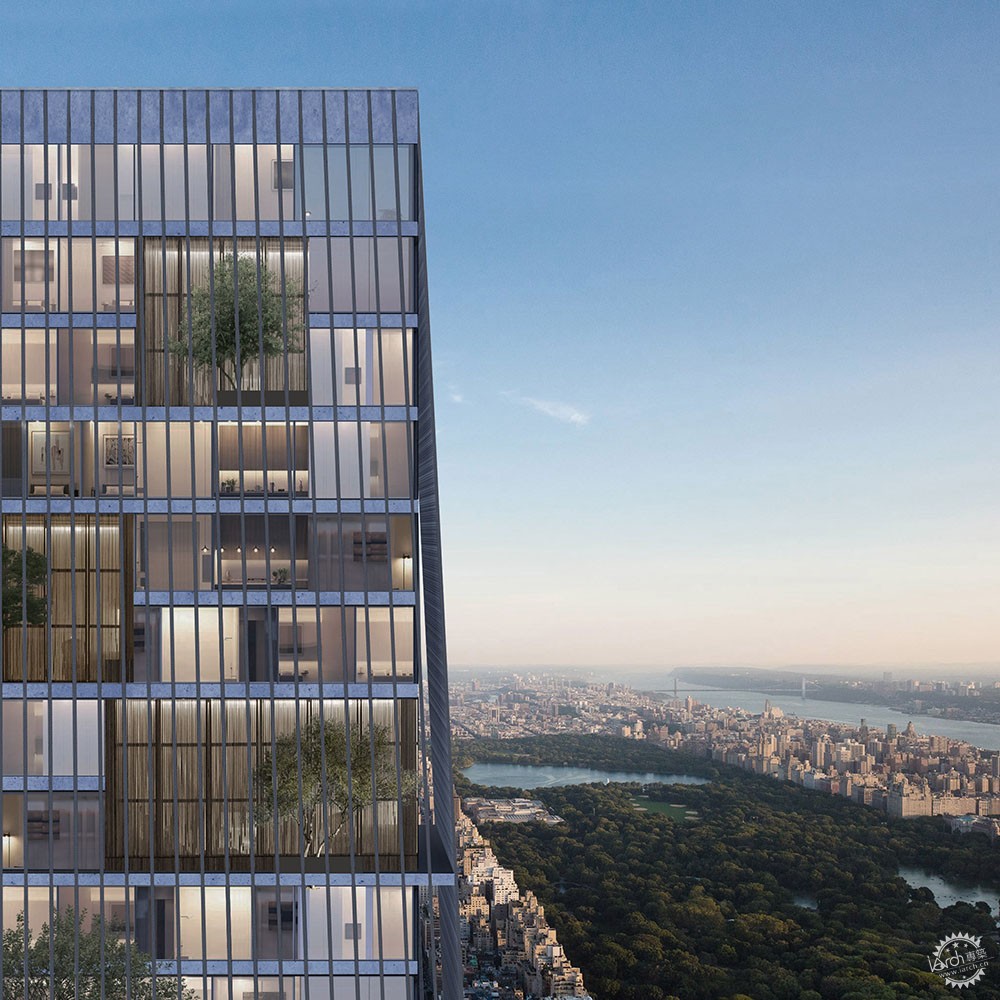
在玻璃塔楼里,起居空间垂直排布,下方为公共和文化活动区域,上方则是无土花园和运动设施。
甚至医院也“沉浸在绿色的空间里,能够应对各种危急状况”。
除此之外,这里还有学校与大学,以及办公合作空间,建筑师认为这是在疫情之后较为重要的部分。
住宅则位于空间的上方,有着广阔的视野。
Within the glass tower, the living spaces would be arranged vertically, with public and cultural activities on the lower levels and the soilless vegetable gardens and sports facilities above this.
Next would be the hospital "which is also immersed in greenery and well-equipped to face any health emergency".
Above this, there would be schools and a university and spaces for offices and co-working, which the studio argued would be an important part of the programme post-Covid.
Residences, meanwhile, are placed on the top floors to take advantage of the views.
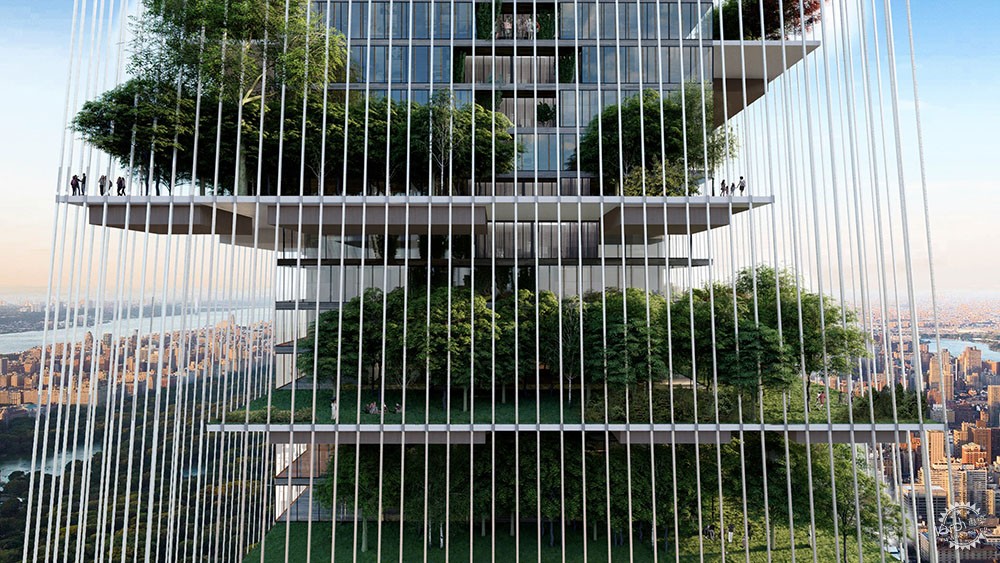
Lissoni Casal Ribeiro在国际建筑竞赛Skyhive2020摩天大楼挑战中设计了这座“城市天际线”,获得了荣誉奖。
Lissoni在1986年成立了跨学科工作室Lissoni Associati,近几年来,他和Cappellin、Flos、Kartell、B&B Italia等知名品牌都进行了合作,其产品和室内设计也愈发闻名。
他的其他建筑项目还包括有一座圆形水族馆,这座建筑位于纽约东河,他在建筑竞赛中脱颖而出,除此之外,还有一座位于温哥华全新Oakridge社区的曲线住宅建筑。
Lissoni Casal Ribeiro designed Skylines for the international architecture competition Skyhive 2020 Skyscraper Challenge, and received an honorable mention.
Lissoni founded his interdisciplinary practice Lissoni Associati in 1986. In recent years, he has become better known for his product design and interiors, working with a host of leading brands like Cappellini, Flos, Kartell and B&B Italia.
His other architecture projects include a proposal for a submerged circular aquarium, which won a speculative competition for a site on New York's East River, and a curved residential building that will be built in Vancouver's new Oakridge community.

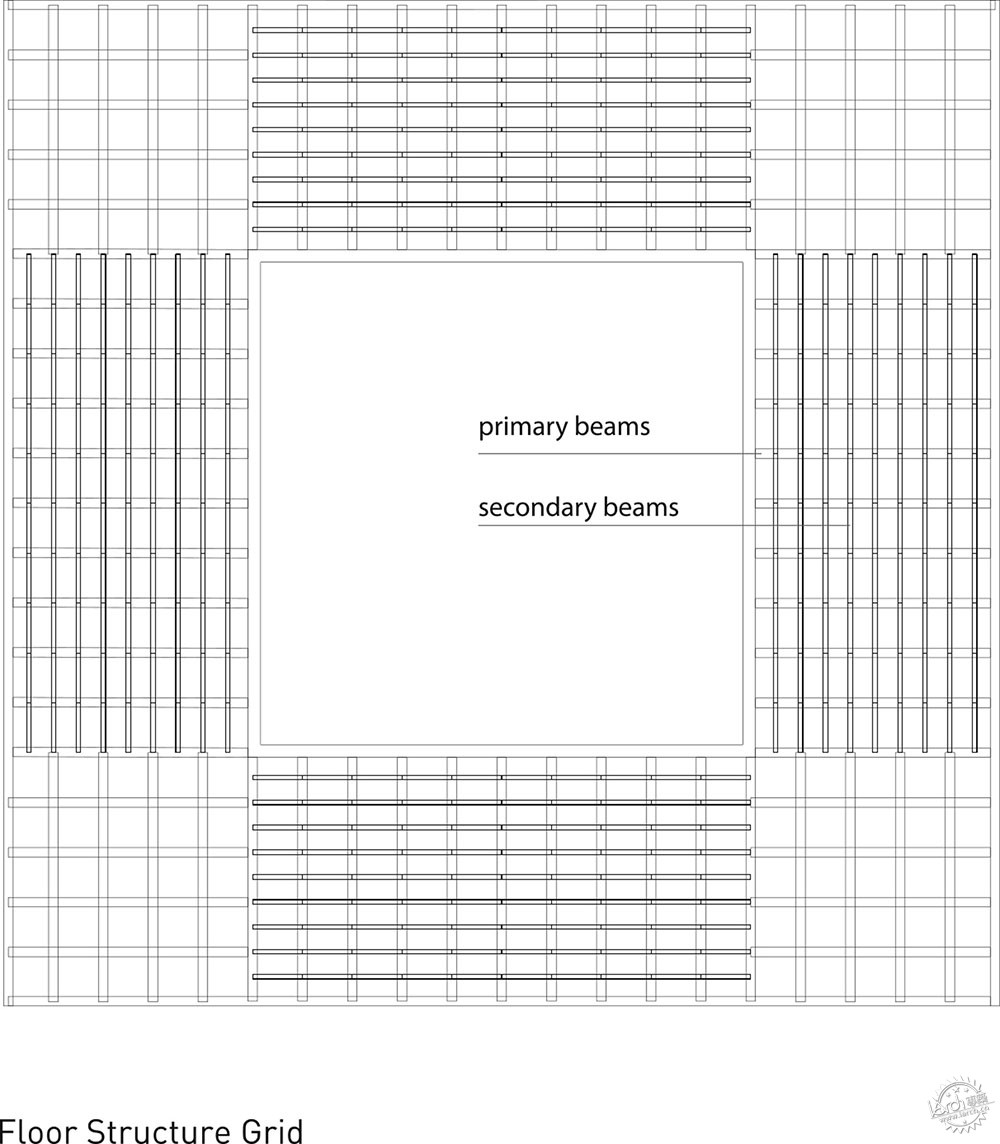

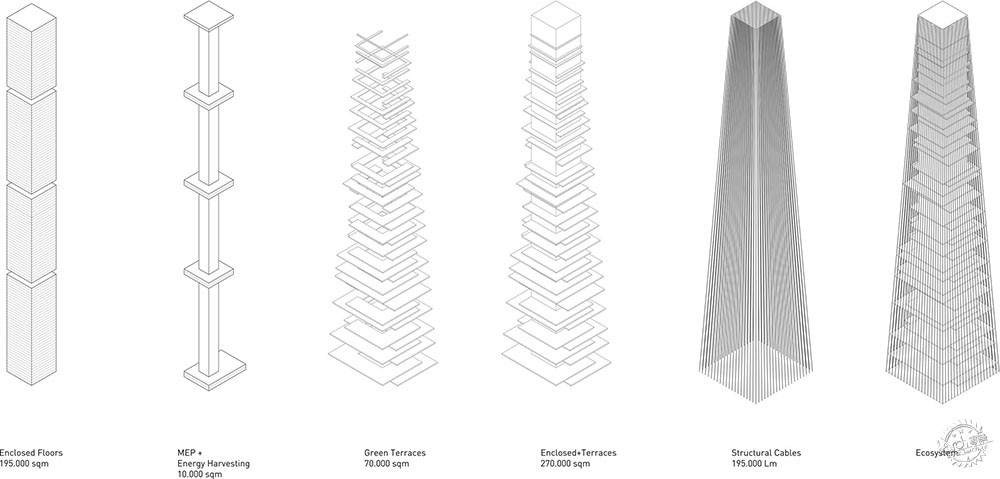
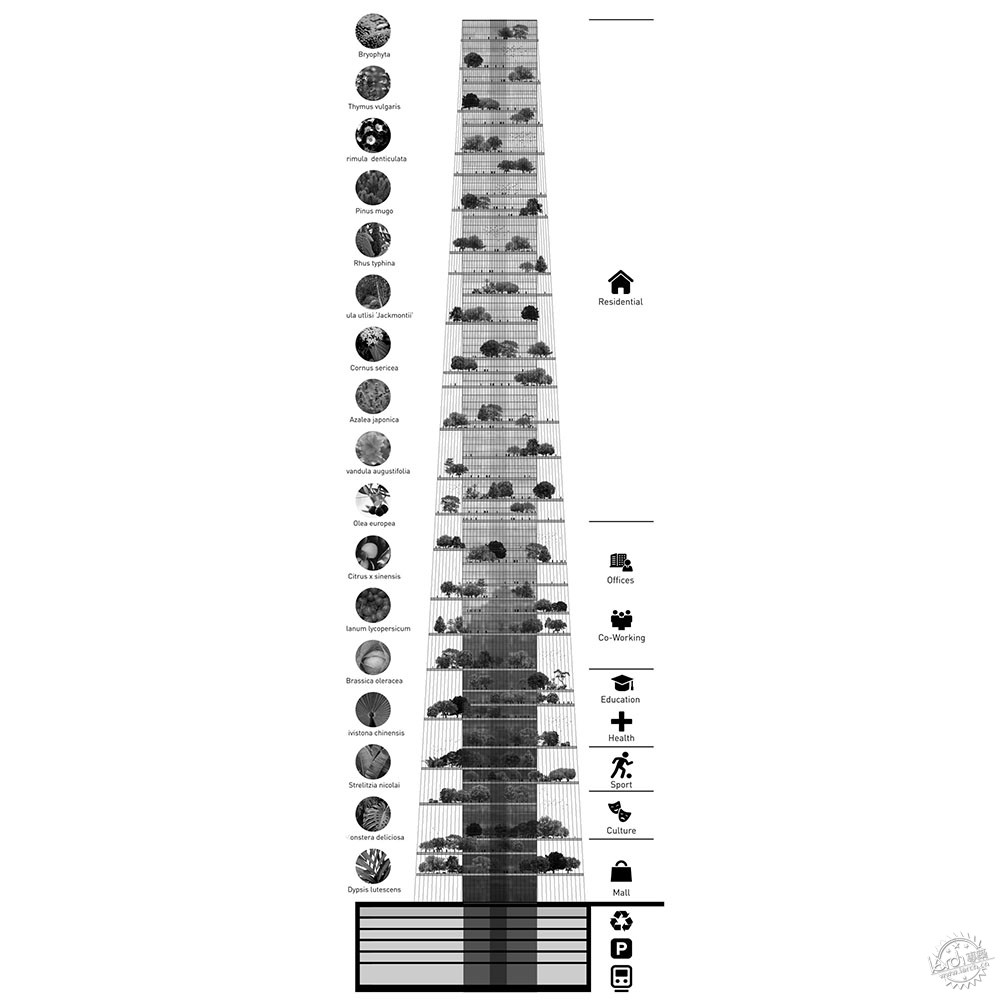
项目信息:
设计团队:Piero Lisson、Joao Silva、Fulvio Capsoni
Project credits:
Design team: Piero Lissoni and Joao Silva with Fulvio Capsoni
|
|
