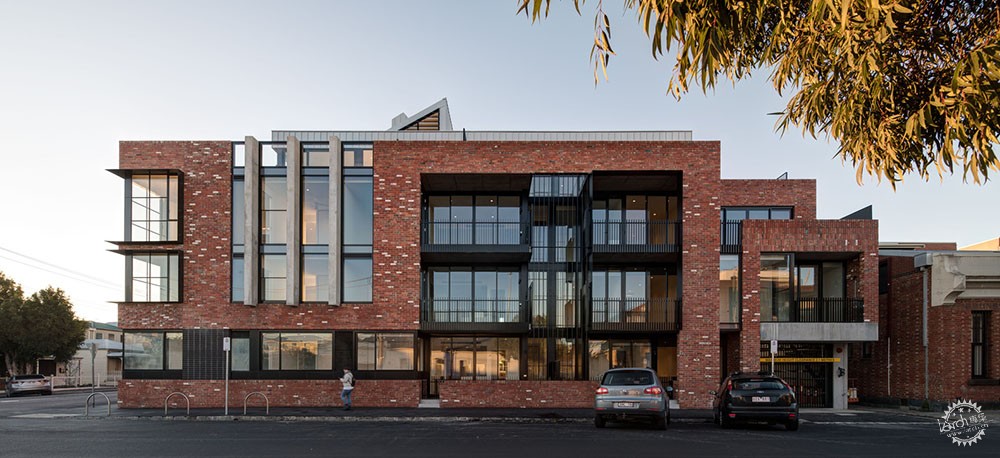
澳大利亚Clifton住宅
Clifton House / Idle Architecture Studio
由专筑网小R编译
来自建筑事务所的描述:Clifton山的仓库建筑来源于工业遗产,这些建筑曾经是工人们的住所,它们有着坚固的材料和穿孔开窗,其形式独特,这些两至三层的历史仓库建筑许多已经改造为住宅,它们毗邻当地公寓建筑以及维多利亚、爱德华时期的单层住宅,构成了复杂且模糊的城市界面。
Text description provided by the architects. The warehouse buildings of Clifton Hill are derived from an industrial heritage that housed the workers and craftsmen of the era. Their use of solid materials and punched windows creates robustness and singularity of form. In many instances, these historic two and three storey warehouses (many of which have been converted to residential use) sit adjacent to contemporary apartment buildings and Victorian and Edwardian-era single-storey dwellings, establishing complex, and sometimes awkward interfaces.
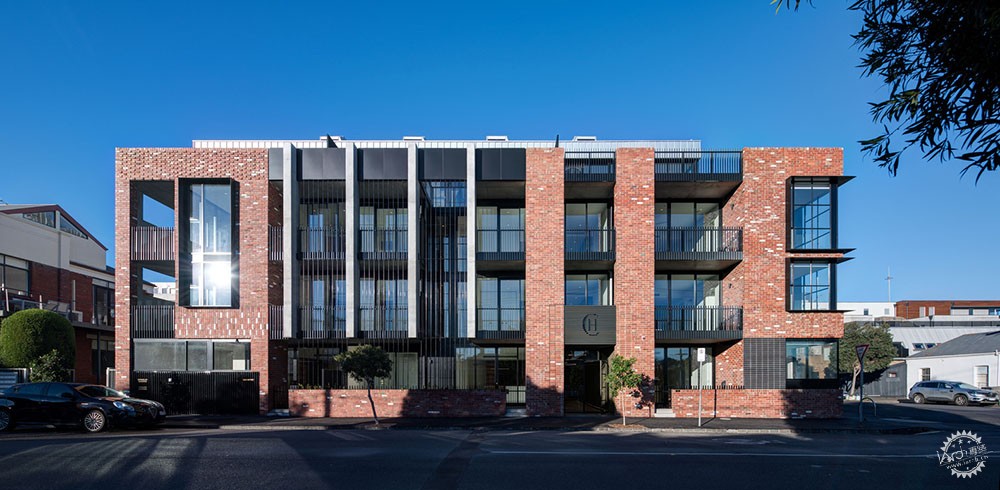
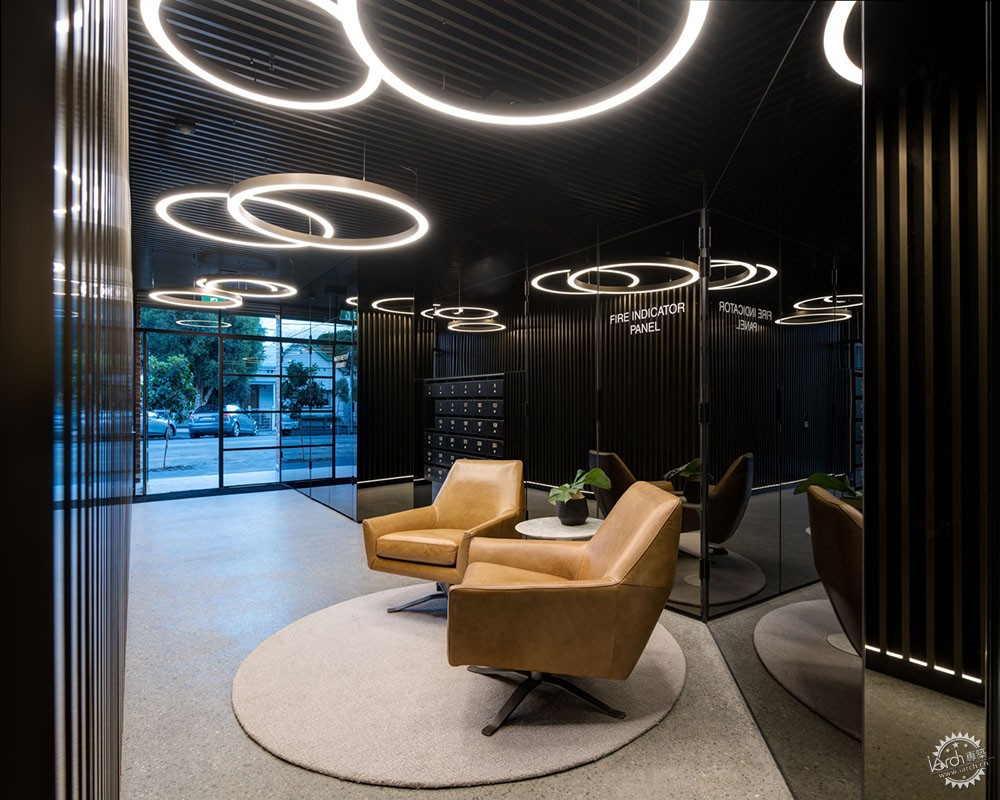
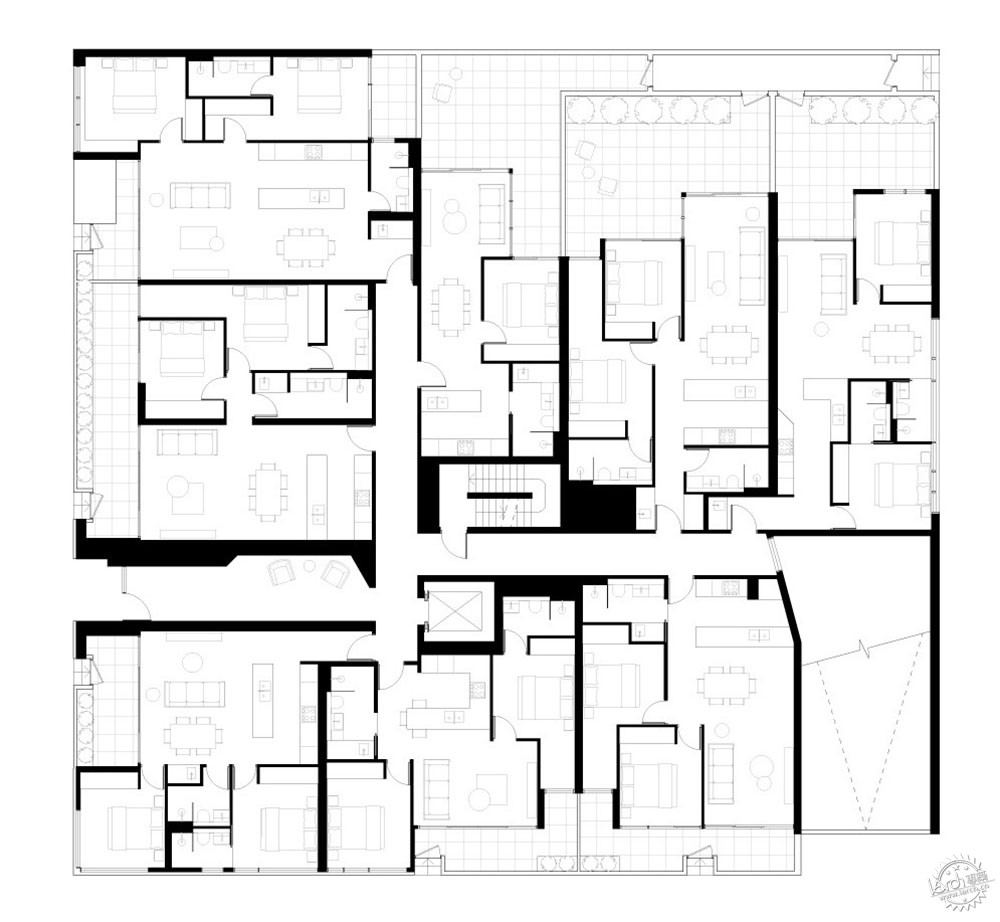
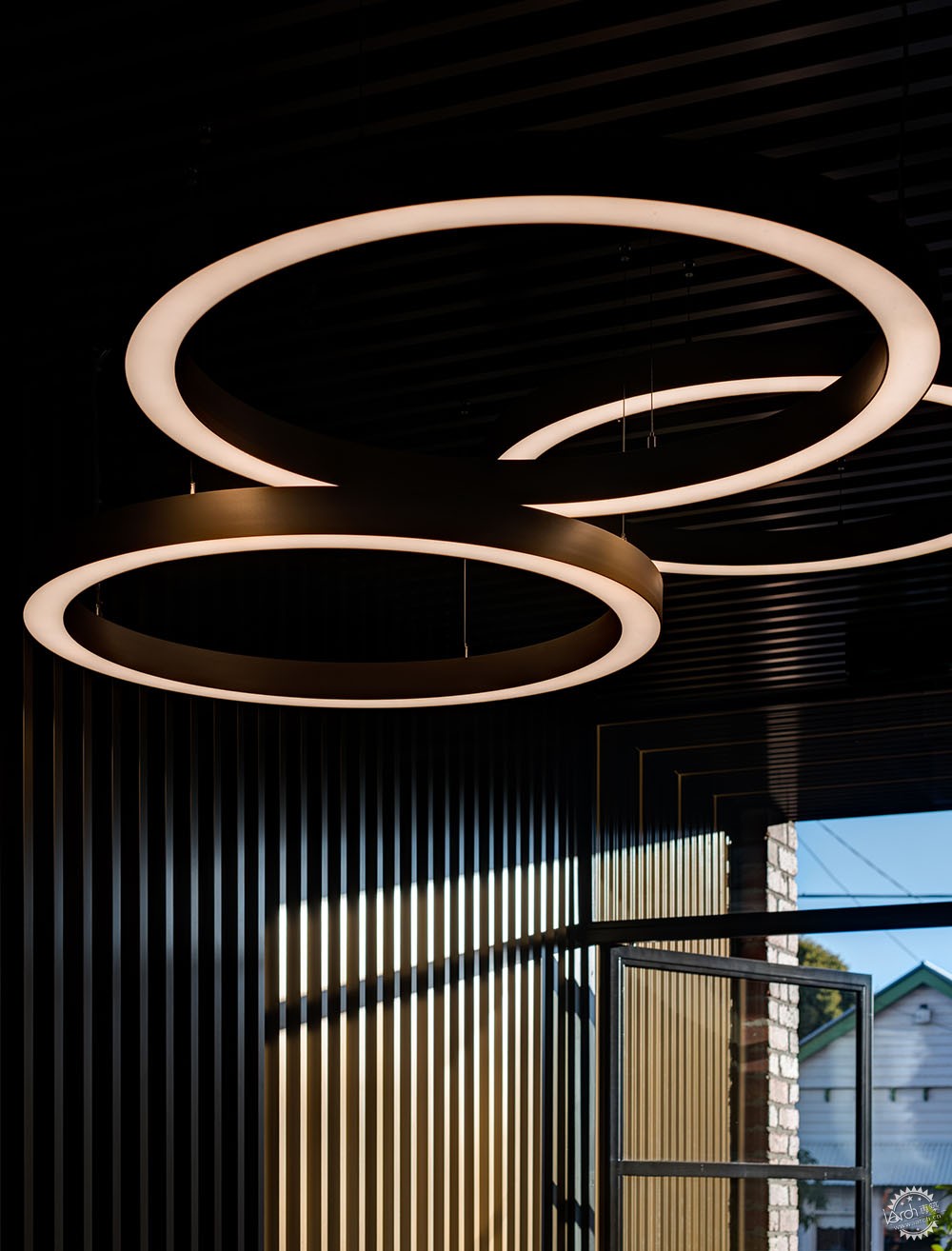
而这个项目则目的是在“仓库”和“住宅”之间构成连接,那么建筑就城市而言就起到了中间的连接作用,同时也强调了整个地区历史遗产的重要特征。
This project is located at a prominent interface between ‘warehouse’ and ‘residential’ architecture. As such, it mediates at both an urban, massing scale, and at a finer, tactile scale so as to reinforce and strengthen the significance of this key heritage precinct.
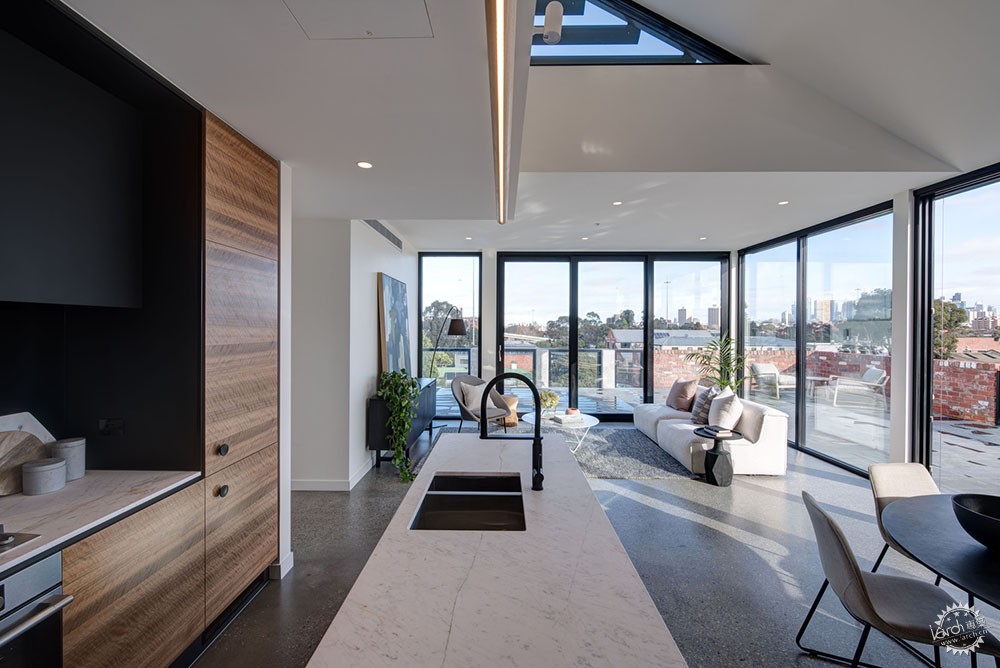
在沿街一侧,建筑为三层,体块和周边的仓库建筑构成了一定的空间对话,而这些建筑并没有进行任何的场地退让,坚实的沿街墙体通过窗户、露台、阳台保持着空间的活跃特征,除此之外,竖向元素也强调了地区原有的开发模式,较为轻盈的四、五层空间则整合在锯齿状屋面里,建筑师借此对周围的工业屋面空间进行了重新表达,从街道一侧来看,这个部分得以隐藏。
Built to the street boundary for three levels, and by stepping down and back where appropriate, the massing creates a dialogue with the neighbouring ‘warehouse’ architecture (all of which have zero setbacks). This robust street wall frontage maintains an active presence through a generous interplay of solidity, windows, terraces, and balconies. In addition, tall vertical elements strengthen the relationship with the pattern of original development in the area. The lighter, setback fourth and fifth levels are incorporated within a sawtooth roof, which is a reinterpretation of the surrounding industrial rooflines, and is substantially concealed when viewed from the street.
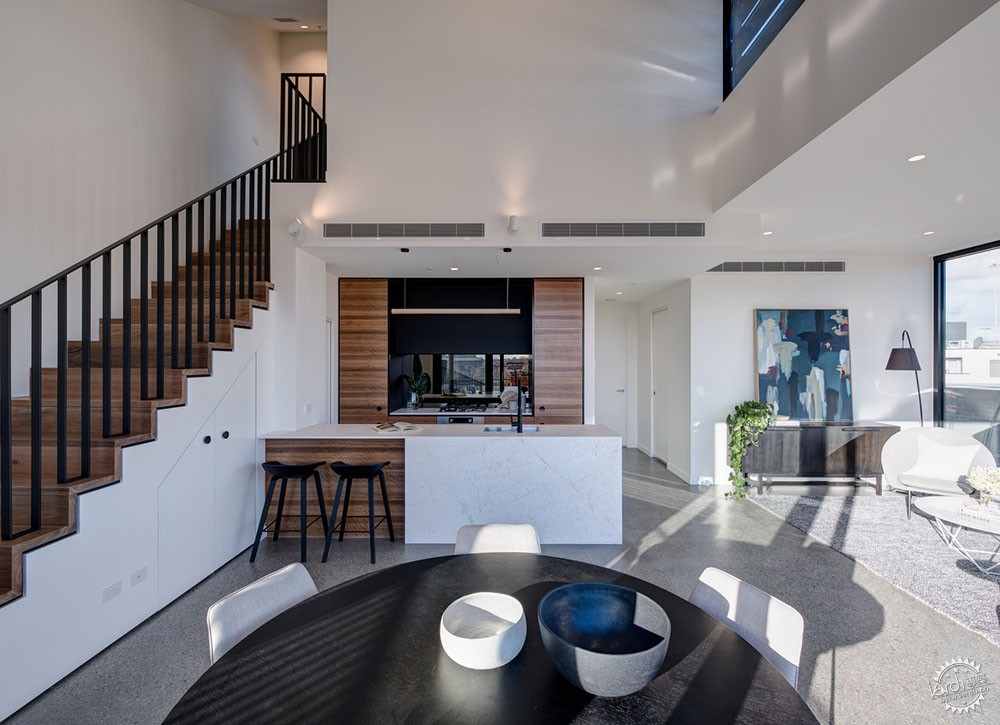
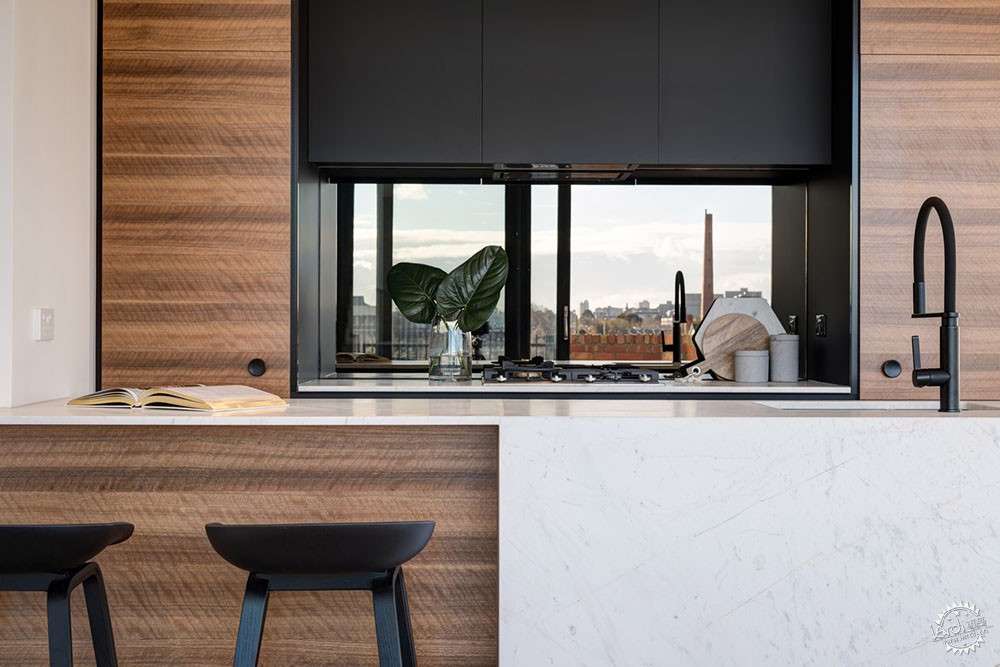
Clifton住宅应用了回收的红色砖石,充分地考虑了细部空间,整体建筑现代而独特,但是其立面则呼应了地区典型的传统砖石建筑,其中有着裸露的混凝土和黑色金属细部。在上部区域,自然金属立缝的应用让人联想起周围建筑的屋面材质,材料面板耐用持久,且对 环境的影响较小,能够给人们带来场所感,有着人性化感受。
Clifton House champions the use of recycled red-face brickwork with carefully considered detailing. Whilst modern and distinctive, the façade treatment is a direct reference to the typical heritage brick buildings of the area. Exposed concrete and black metalwork details, including steel windows on the prominent Noone and Groom Street corner, are also employed. On the upper levels, the use of natural metal standing seam is evocative of typical roofing materials in the vicinity. The material palette has further benefits in its durability, long life span, and reduced environmental impact, as well as providing tactility and human scale.
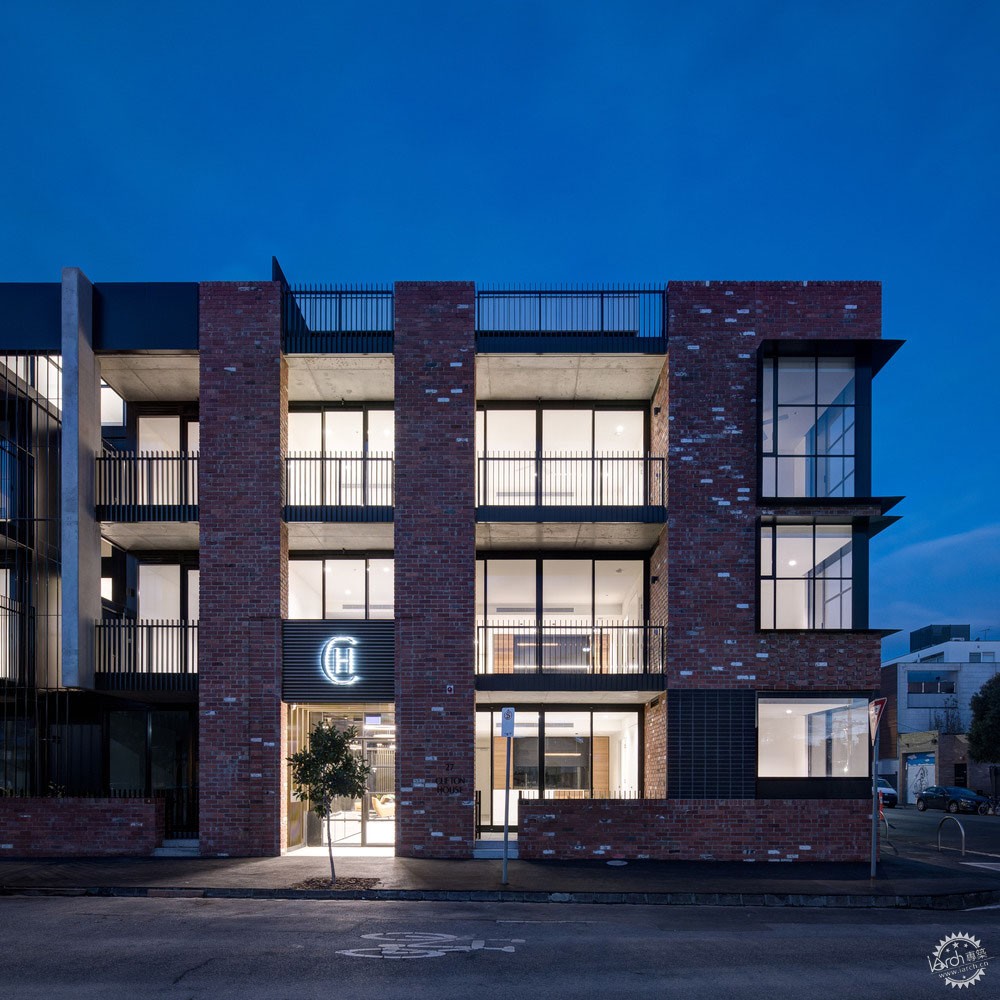
项目包含有33套一室、二室,以及三室的公寓,分布在5个楼层里,另外还有两层地下空间,这用于停车。公寓的尺寸不定,既有一室规模,也有通高起居室的复式空间,建筑和街道之间的连接展现了当地的历史特点,地面层的私人露台向上抬高,目的是保证使用者的隐私,人们从街道可以进入住宅,鼓励人与人之间的交流。
The project consists of 33 one, two, and three-bedroom apartments over 5 levels, plus two levels of basement car and cycle parking. The apartment sizes range from efficiently planned single bedroom dwellings, to duplex units with double-height living spaces. The interface between the building and street is sympathetic to the historic character of the nearby residential neighbourhood; whilst the ground floor private decks are carefully raised above the pavement to ensure a level of privacy, these dwellings can be accessed directly from the street, encouraging interactions with neighbours and passers-by.
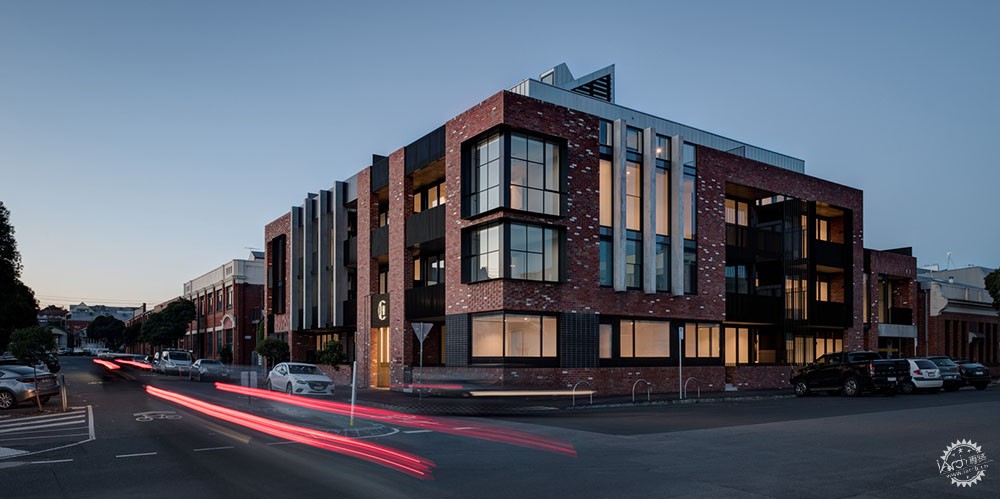
公共屋顶花园进一步强调了社会交流,在建筑内部,2.95米高的内部天花板、高层次的自然采光与通风,以及高品质的内部饰面都让使用者的舒适度大大提升,内部有着抛光结构楼板,自然木材、石材,以及金属细部。除此之外,建筑的北立面和西立面为玻璃,建筑师设计了外部遮阳体系,立面上还有着绿色植物,减少了空间对于机械制冷的依赖。
The communal roof garden further encourages social interaction. Within the dwellings themselves, 2.95m internal ceiling heights, high levels of natural light and ventilation, and superior quality internal finishes (polished structural slab floors, natural timber, and stone, metalwork detailing) all ensure an increased level of internal amenity. Furthermore, external shading to the north and west-facing glazing, and planters with climbing vegetation across the façade, reduce reliance on mechanical cooling.

Clifton住宅有着明确的现代化特征,但是仍然也在城市尺度内满足了使用者的历史归属感需求。
Whilst Clifton House is unashamedly contemporary in its architectural resolve, it successfully responds to a need for higher density inner-city living within historically sensitive urban neighbourhoods.
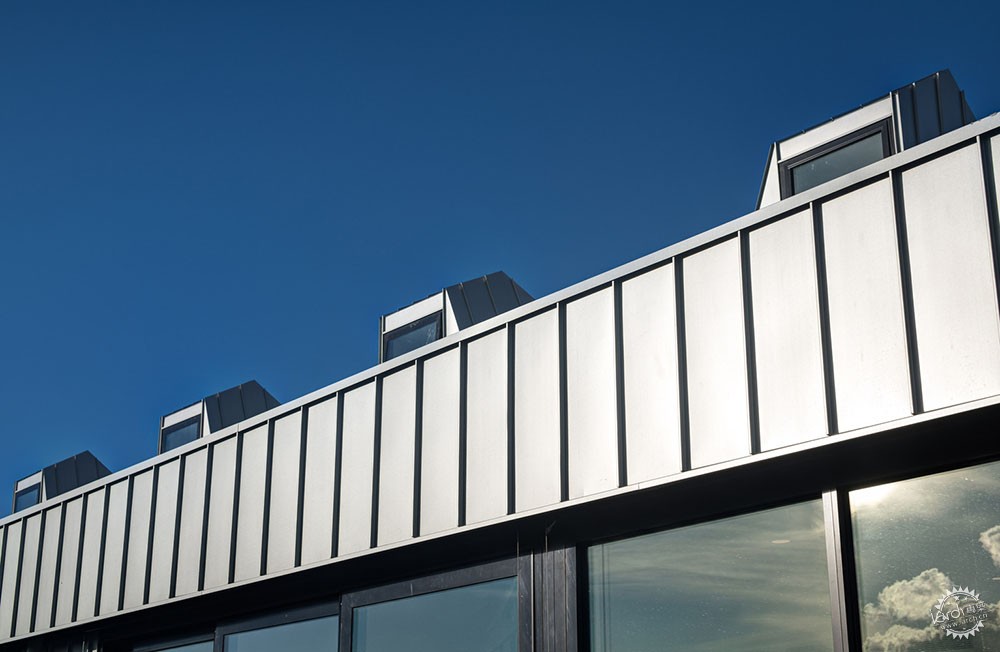
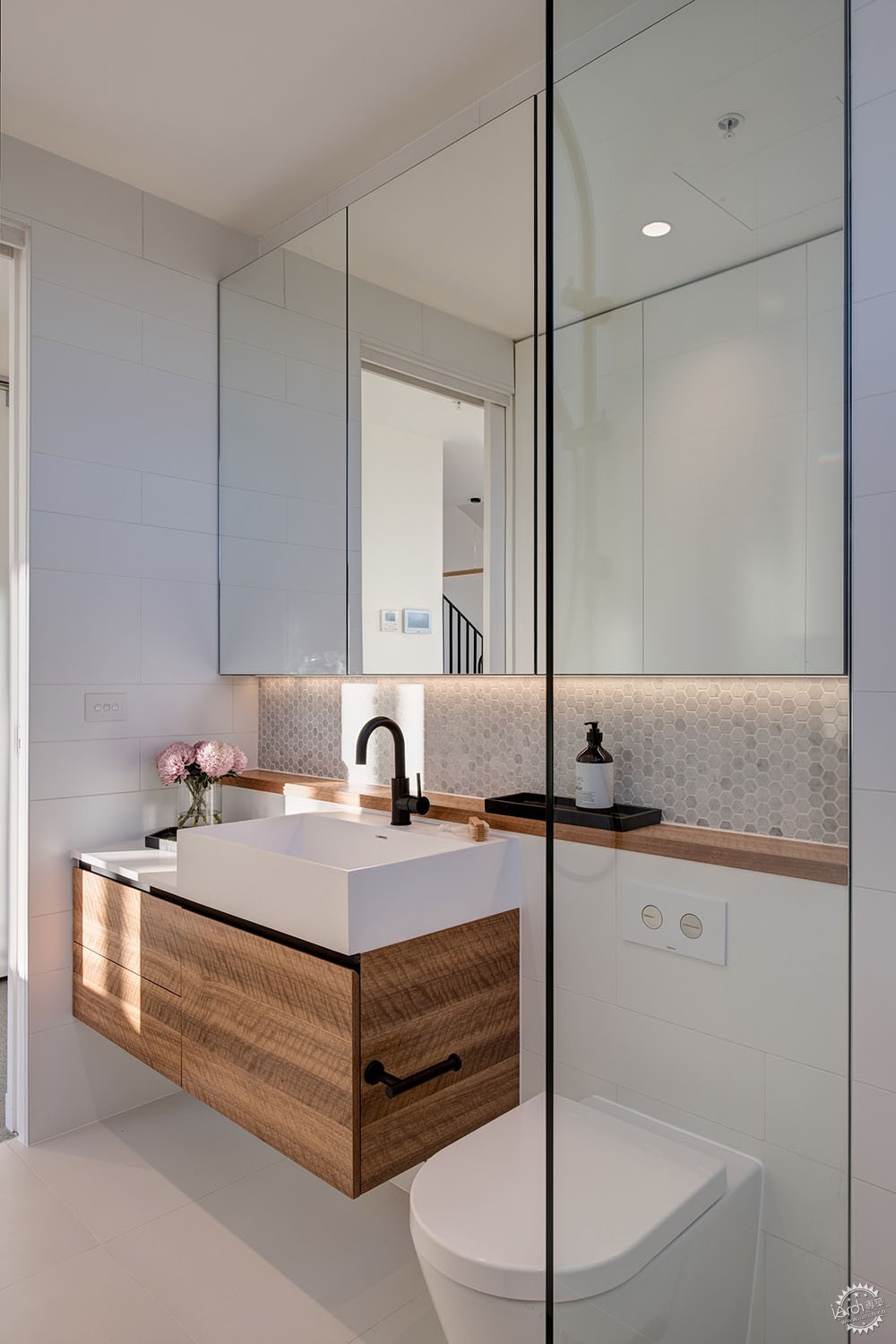
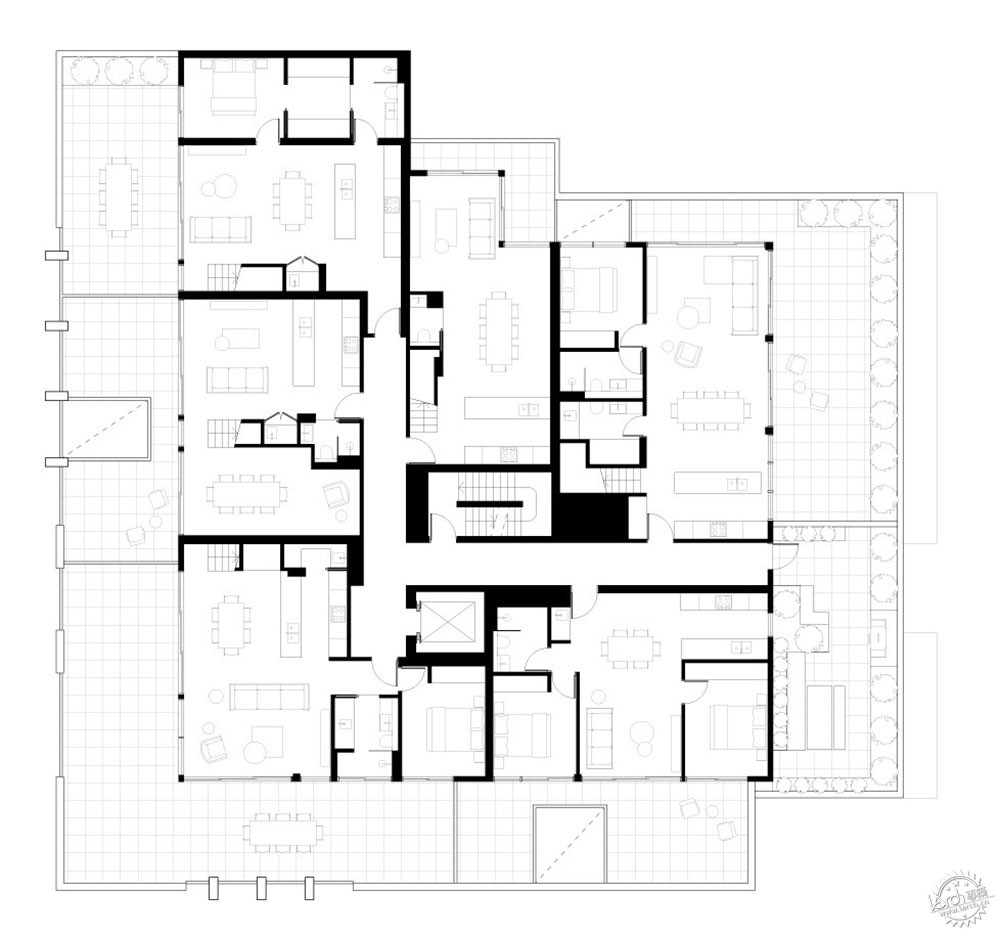
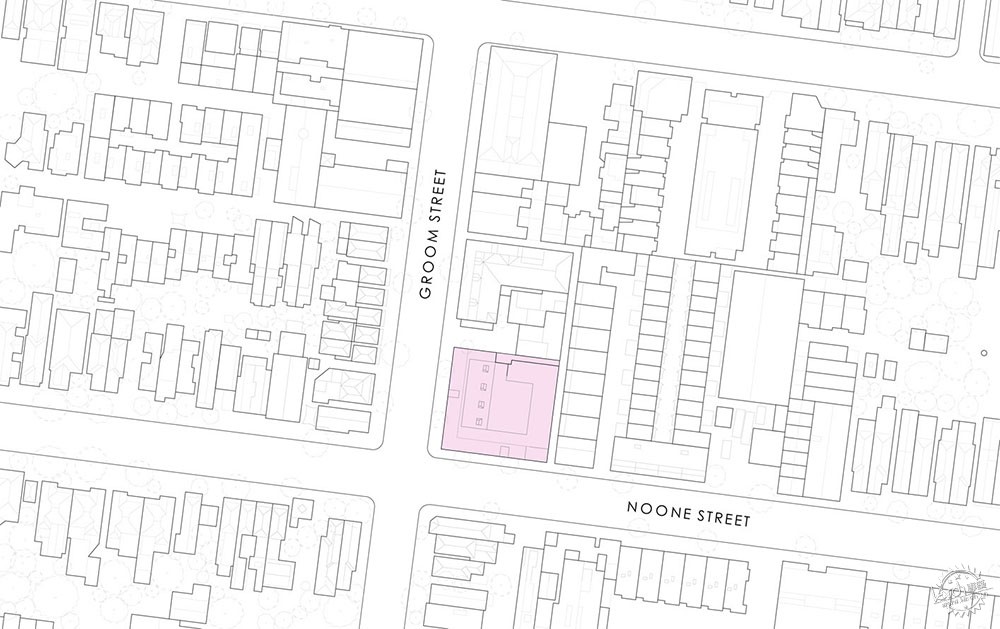
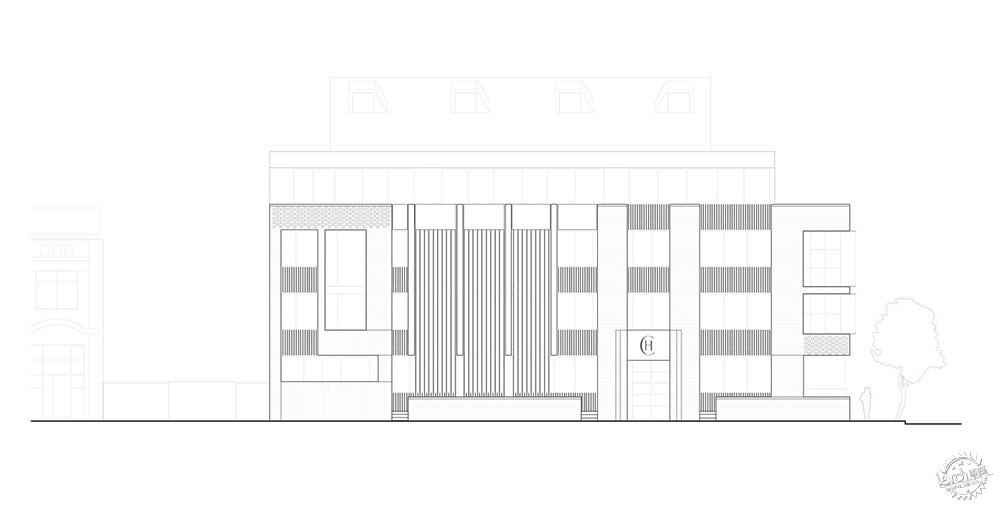
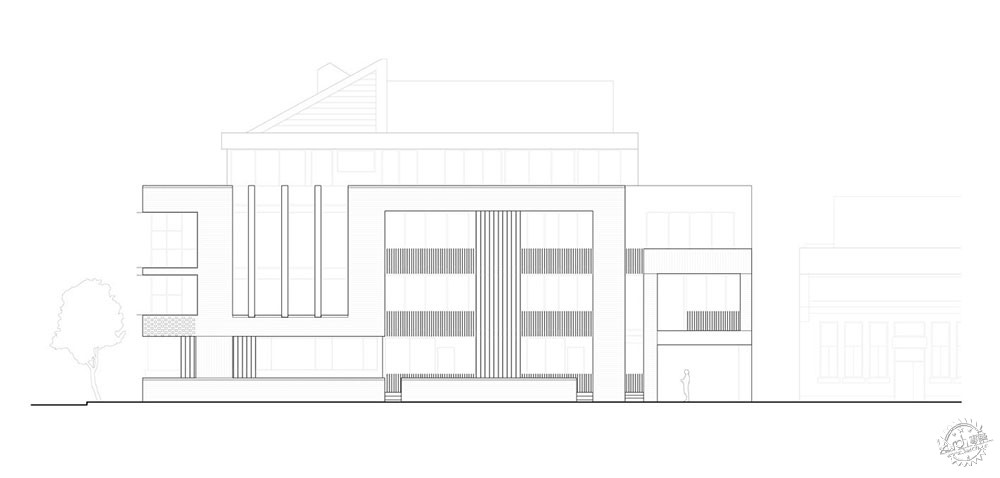
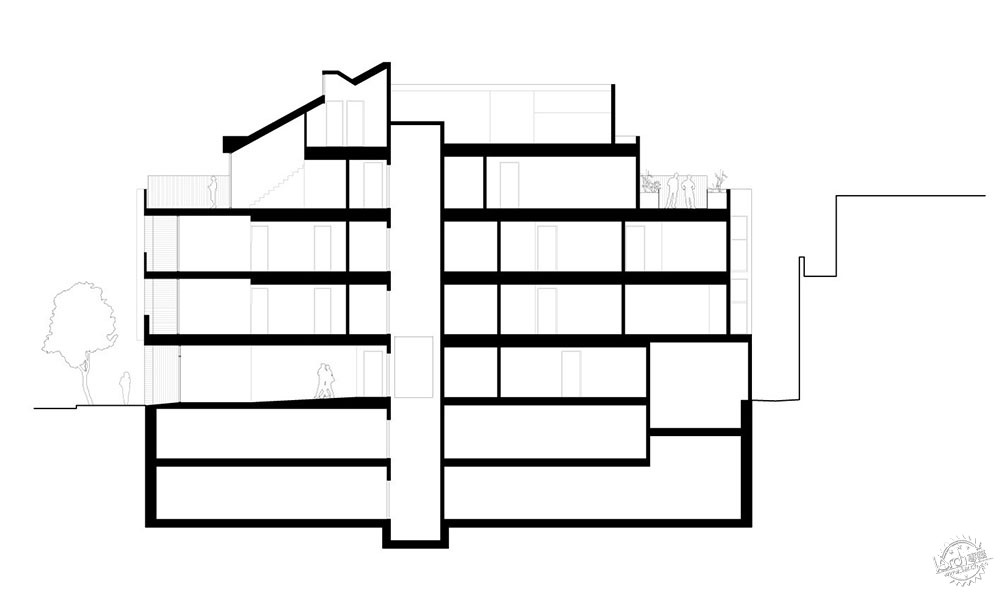
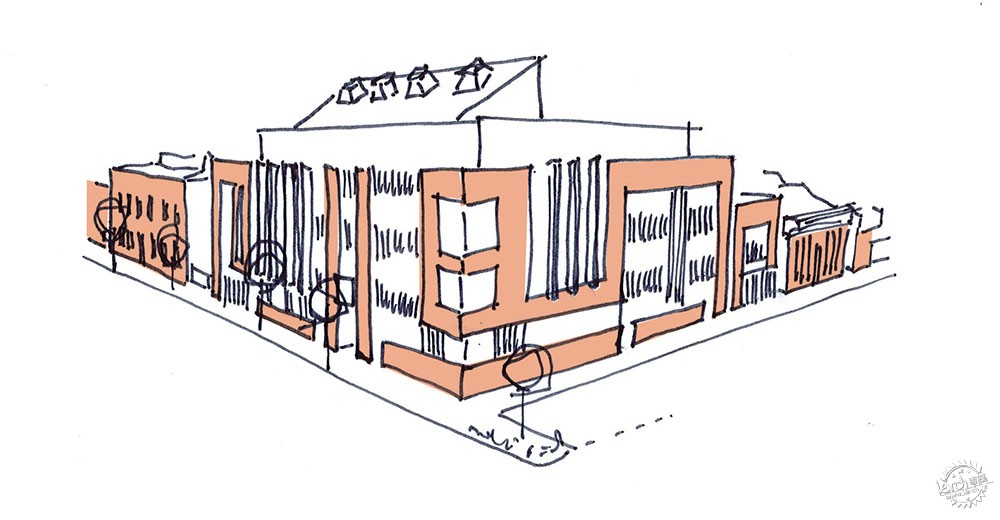
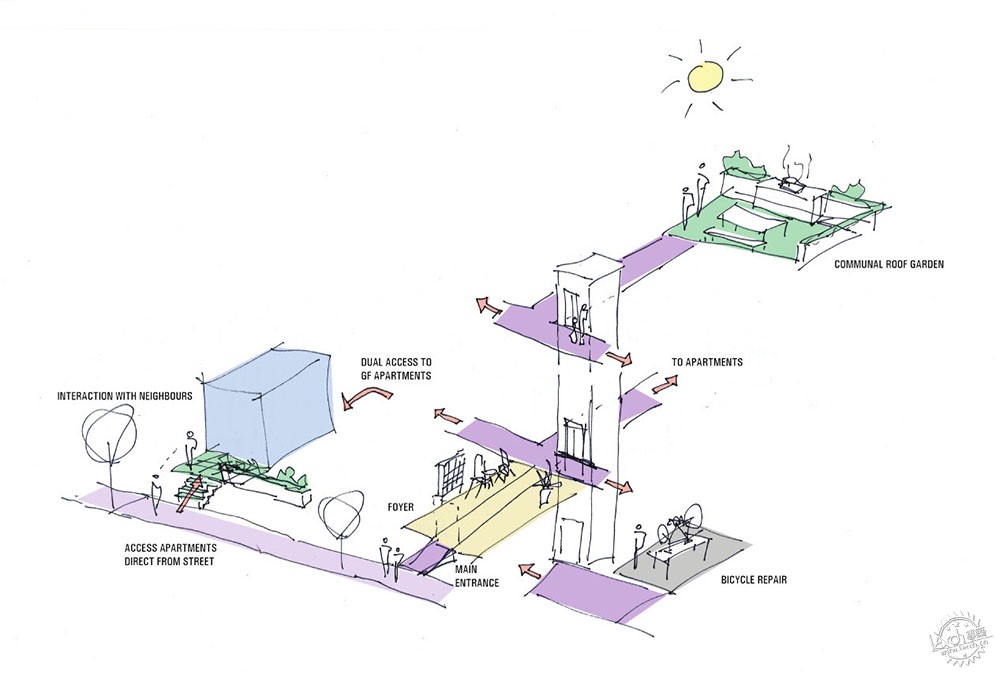
建筑设计:Idle Architecture Studio
类型:公寓 住宅
面积:5600 m2
时间:2019年
摄影:Jaime Diaz-Berrio
制造商:Vectorworks, Austral Bricks, Eco Outdoor, Lysaght, Phoenix Tapware, Asko, Bicycle Network, Briggs Veneers, mailsafe
承包商:Aspekt Construction Group
工程设计:Mordue Engineering
顾问:Krneta Building Surveyors https://www.krneta.com.au/, G2 Urban Planning / http://g2urbanplanning.com.au/
城市:墨尔本
国家:澳大利亚
APARTMENTS, RESIDENTIAL
MELBOURNE, AUSTRALIA
Architects: Idle Architecture Studio
Area: 5600 m2
Year: 2019
Photographs: Jaime Diaz-Berrio
Manufacturers: Vectorworks, Austral Bricks, Eco Outdoor, Lysaght, Phoenix Tapware, Asko, Bicycle Network, Briggs Veneers, mailsafe
Contractor: Aspekt Construction Group
Engineering: Mordue Engineering
Consultants: Krneta Building Surveyors https://www.krneta.com.au/, G2 Urban Planning / http://g2urbanplanning.com.au/
City: Melbourne
Country: Australia
|
|
