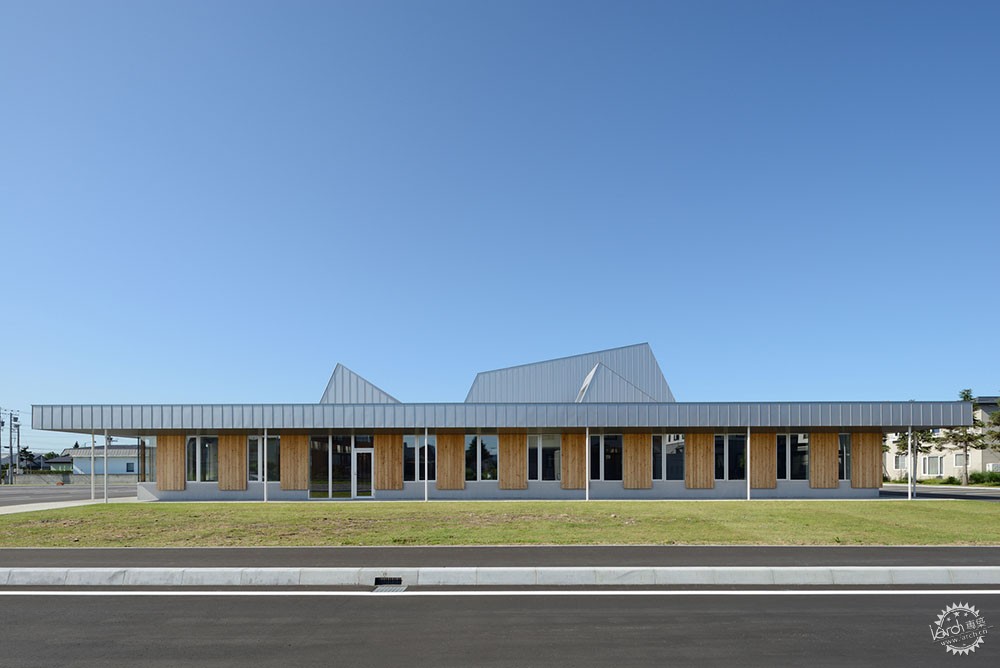
Takasu District Residents Center / Atelier BNK
由专筑网小R编译
Takasu小镇毗邻北海道中部的浅川市,两个地区构成了一个城市区域,这里构成了浅川市的住宅区,三个区域分布在农村地区。该项目则是Takasu地区中心城区的居民中心改造,首先需要保持其作为Takasu地区公共客厅的功能,同时也是当地居民的图书馆,除此之外,建筑也将成为全新的城市核心,不同年代的人们可以在这里相互交流。
Text description provided by the architects. In Takasu Town, which is adjacent to Asahikawa City in central Hokkaido, two districts form an urban area as dormitory towns for Asahikawa, and three districts are spread across rural areas. This is a design for rebuilding the Residents Center in the central urban area of Takasu District. While maintaining its function as a public hall for the Takasu District, it was planned to also function as a library that all Takasu residents can use, and to become a new town base where the various generations can interact.
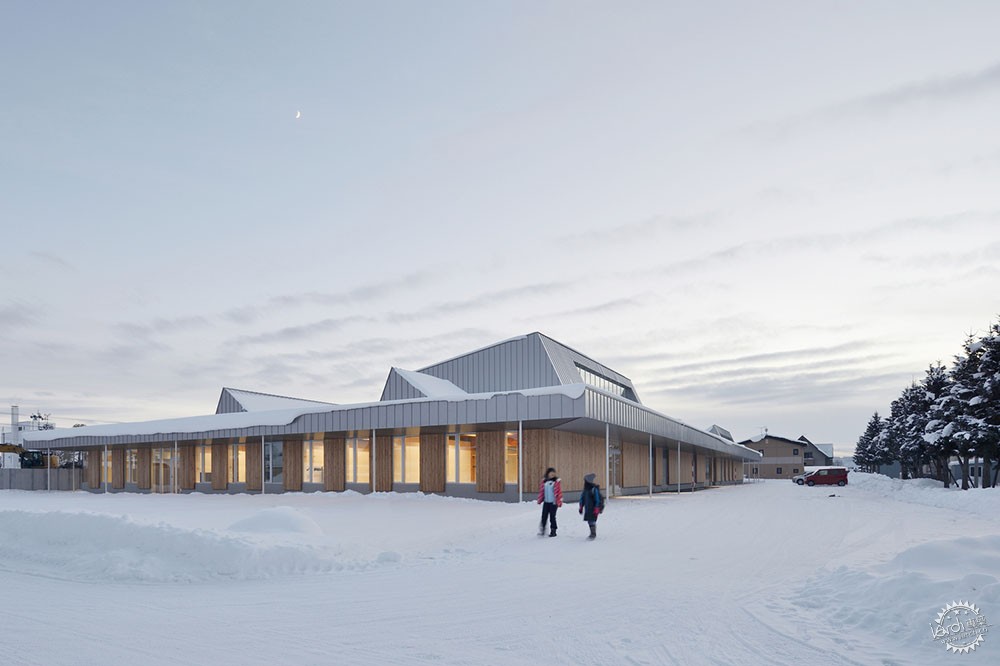
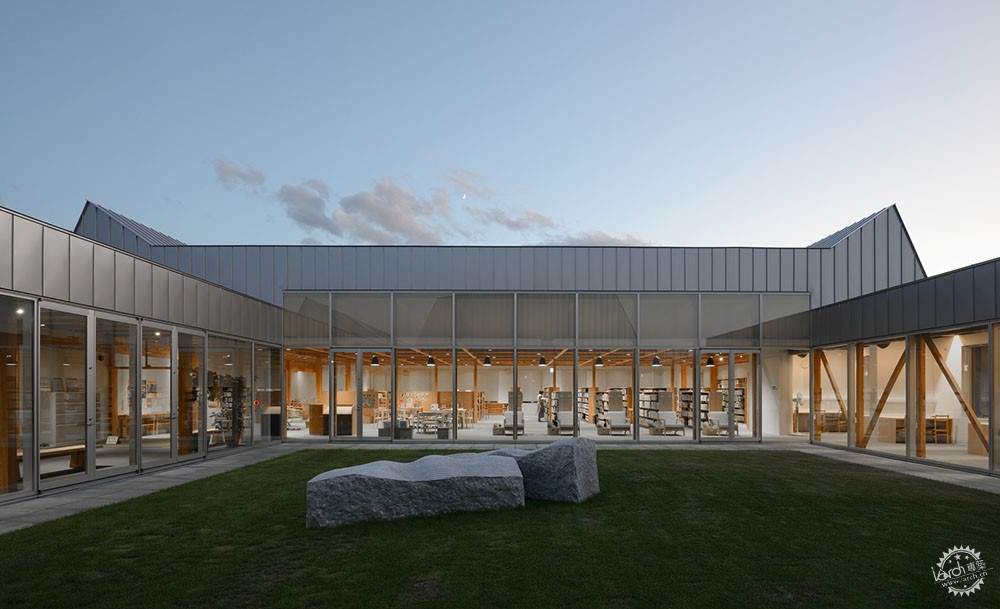
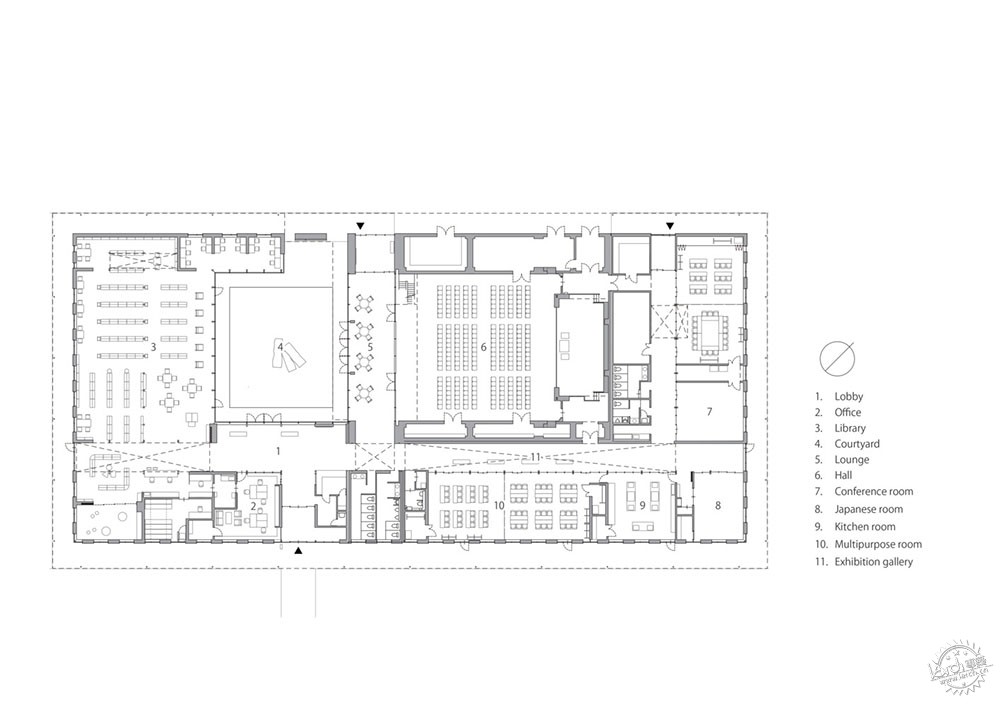

这是一座布局紧凑的单体建筑,建筑有着中央大厅,规划布局呼应周边的住宅规模,建筑的四周有着深屋檐,这样可以让游客无须受到雨雪的影响,并且构成欢迎感,坡屋顶的设计充分考虑了照明设计,让各个设施融入周边区域的住宅,金属面板很好地反应了季节和时间的变化。
The building is a compact one-story building with a central hall, and the planned layout adapted to the surrounding residential scale. Deep eaves around the four sides protect visitors from the snow and create a welcoming impression from any direction. The sloping roof, designed in consideration of snow accumulation, snow-sliding, and lighting, allows the facility to blend into the adjacent residential area, and the metal sheets reflect the changes of season and time.

建筑平面是一个简单的四边形,中间有一个连接着公共大厅和图书馆各个区域的大中庭,其周边布置有许多座椅,自然光也可以进入到室内,当地居民可以在这里度过悠闲的时光。
The plan was to hollow out a large courtyard into a simple quadrilateral plane and integrally connect the public hall and library functions via the courtyard. A number of locations scattered around the courtyard allow the natural light to penetrate, and affording the townspeople with areas to pass their time freely.
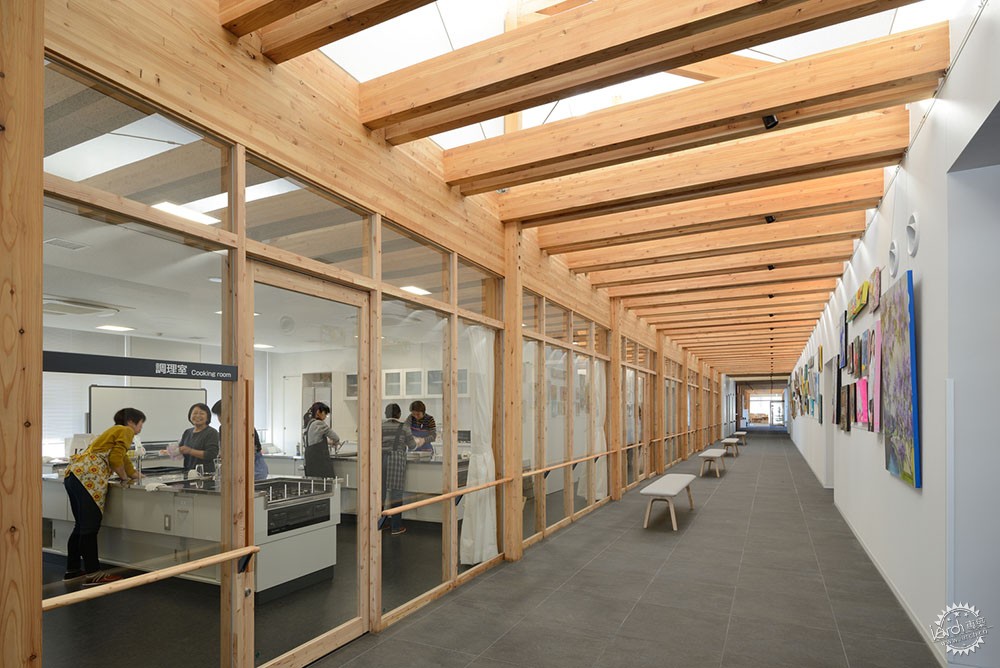
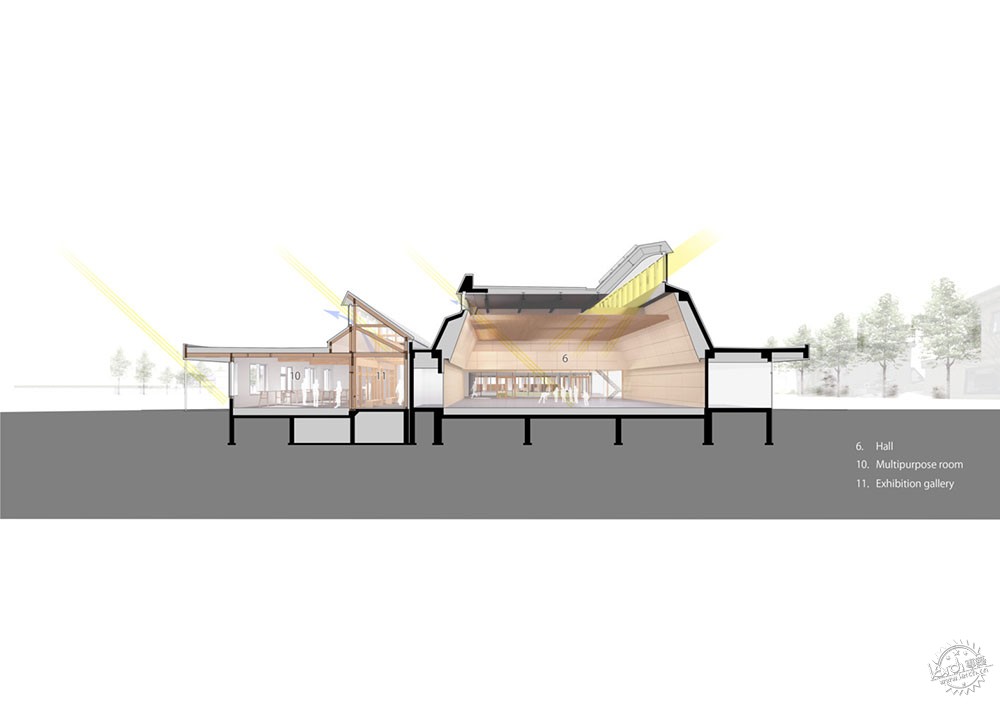
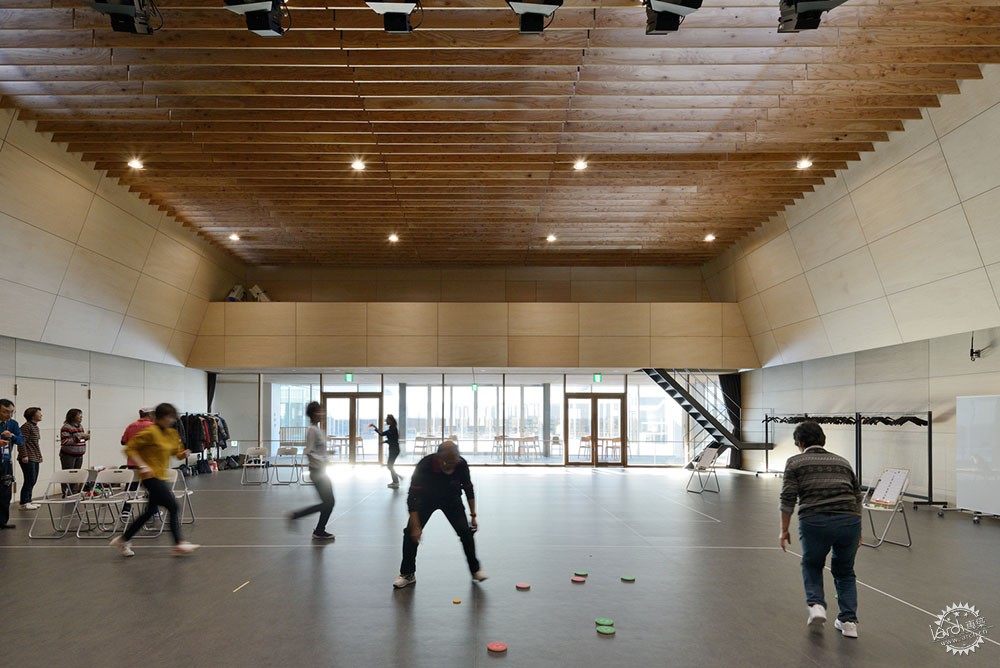
就结构而言,钢筋混凝土大厅位于中央使得建筑三分之二的面积都可以由木结构构成,根据不同的功能,建筑有着不同的框架类型,比如大空间上方的大厅有着隔音需求,另外还有多功能会议室和多功能用房,以及天花板较高的图书室。
As for the structure, sandwiching the reinforced concrete hall allows the building to have two-thirds of the total area consisting of a wooden structure. Different frame types were adopted in accordance with the various functions including the hall, which required sound insulation over a large space, meeting rooms and multipurpose rooms for different activities, and the one-room library with a high ceiling.
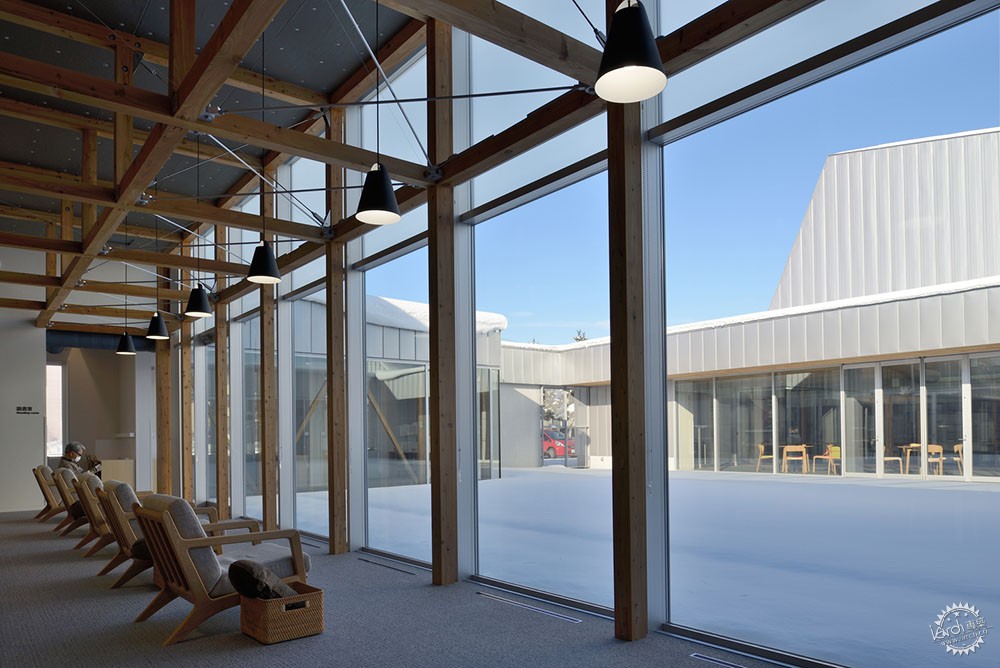
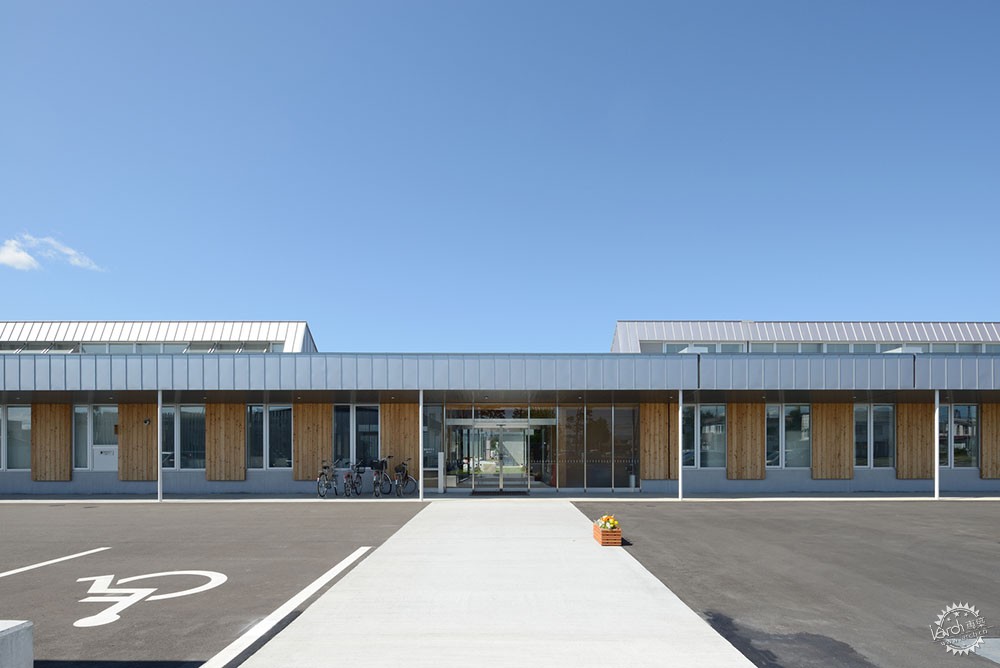
建筑的整体结构框架应用了落叶松木,内部则应用了落叶松木胶合面板,内部空间通过玻璃屏风连接在一起,木质框架和自然采光给空间带来了一定的深度感,建筑师的目标是构成一座设施齐全的建筑。
The entire structure is unified by the use of frames made of larch wood and interiors using larch plywood, with the spaces connected using glass screens. The wooden frame and natural light add depth to the quadrilateral plane covered with the thick outer skin, and we aimed to develop a building where activities are spread throughout the facility.
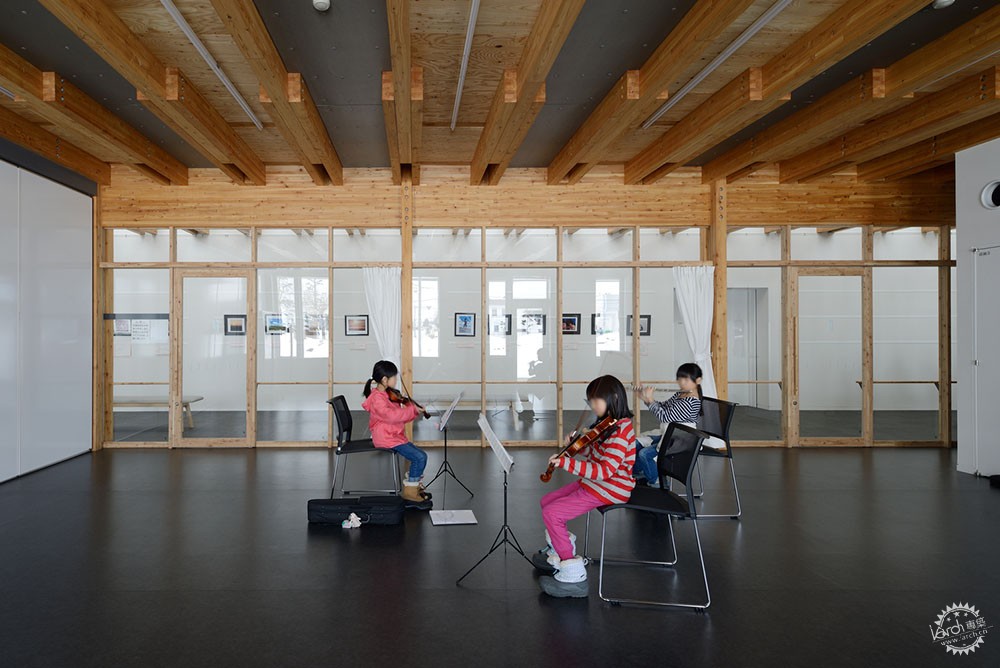
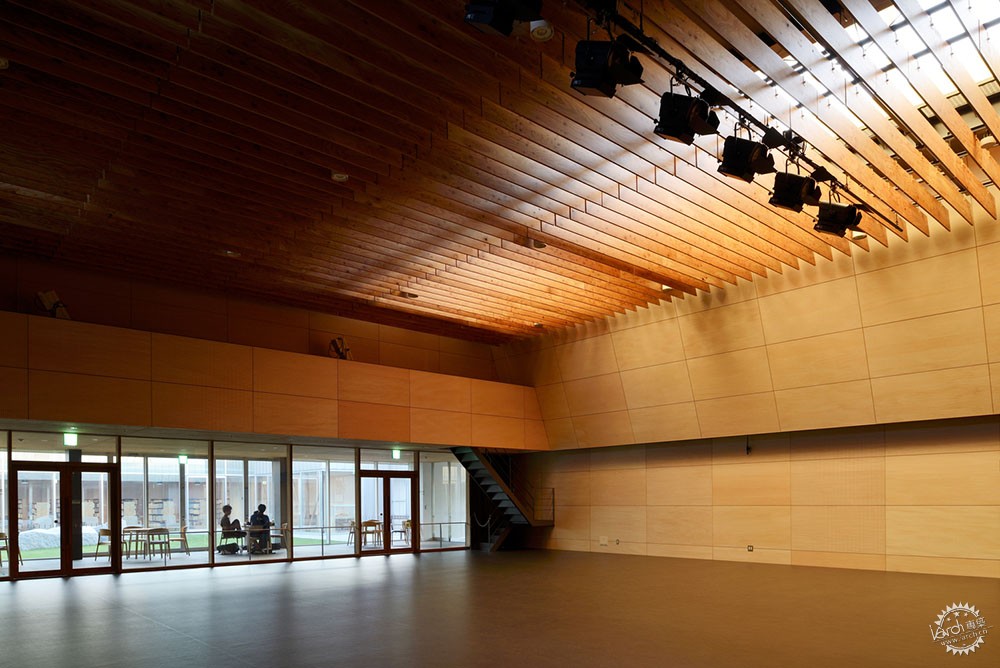
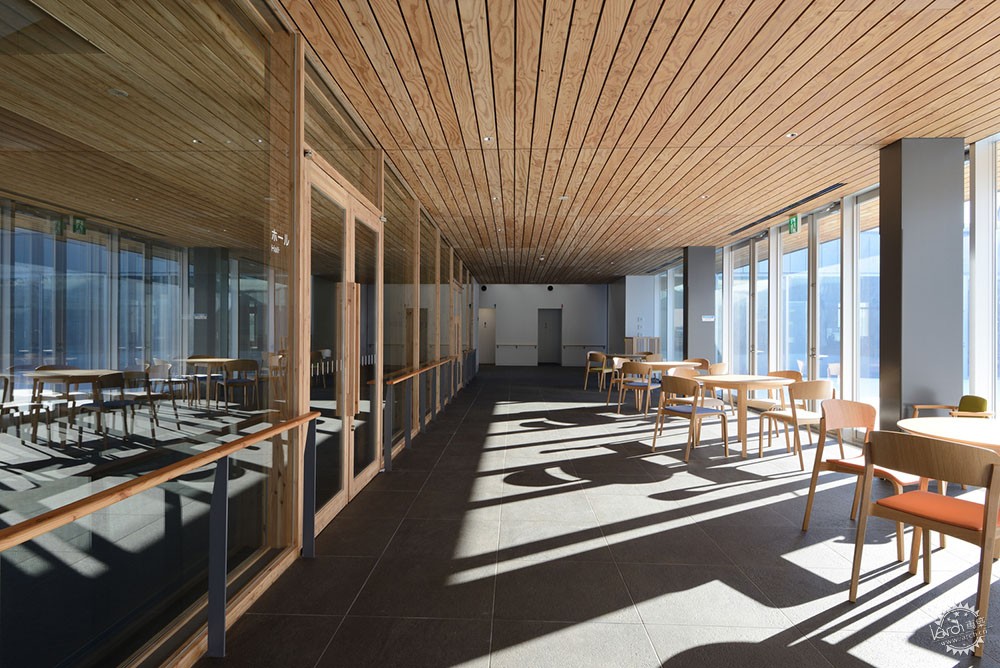
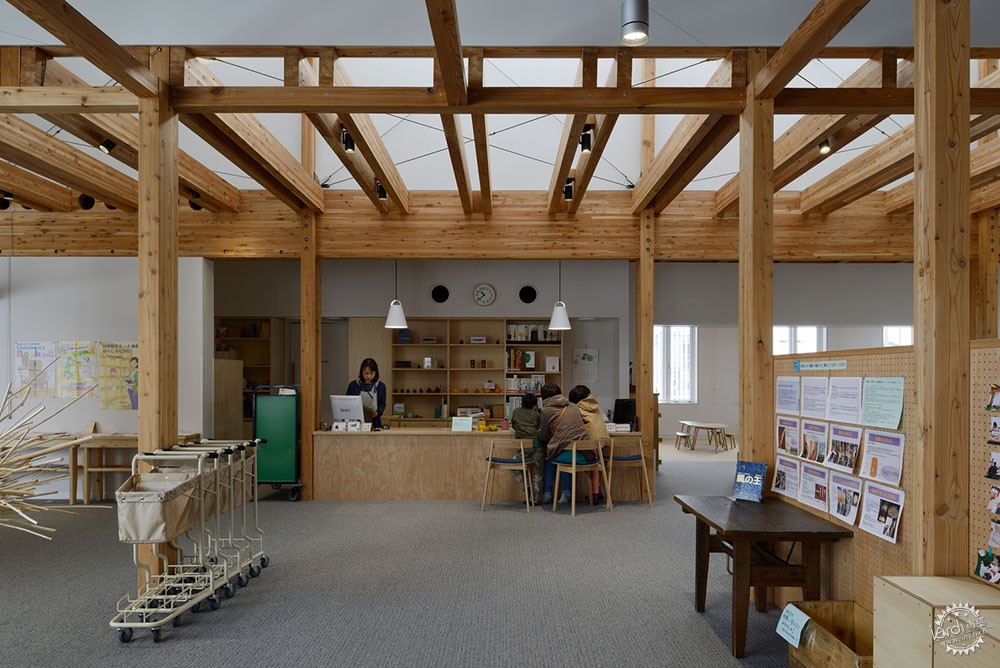
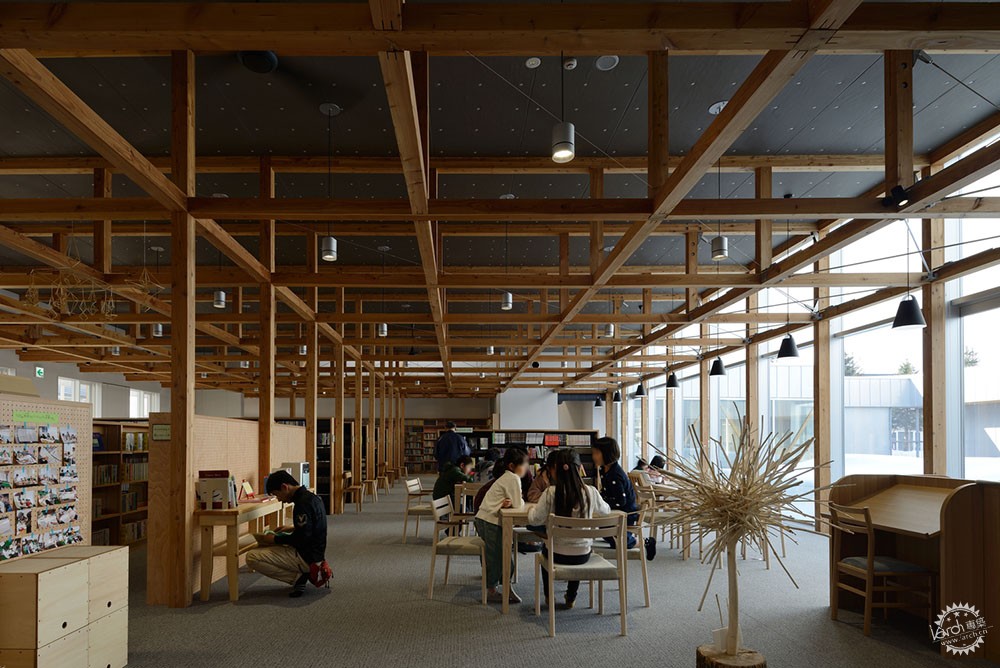
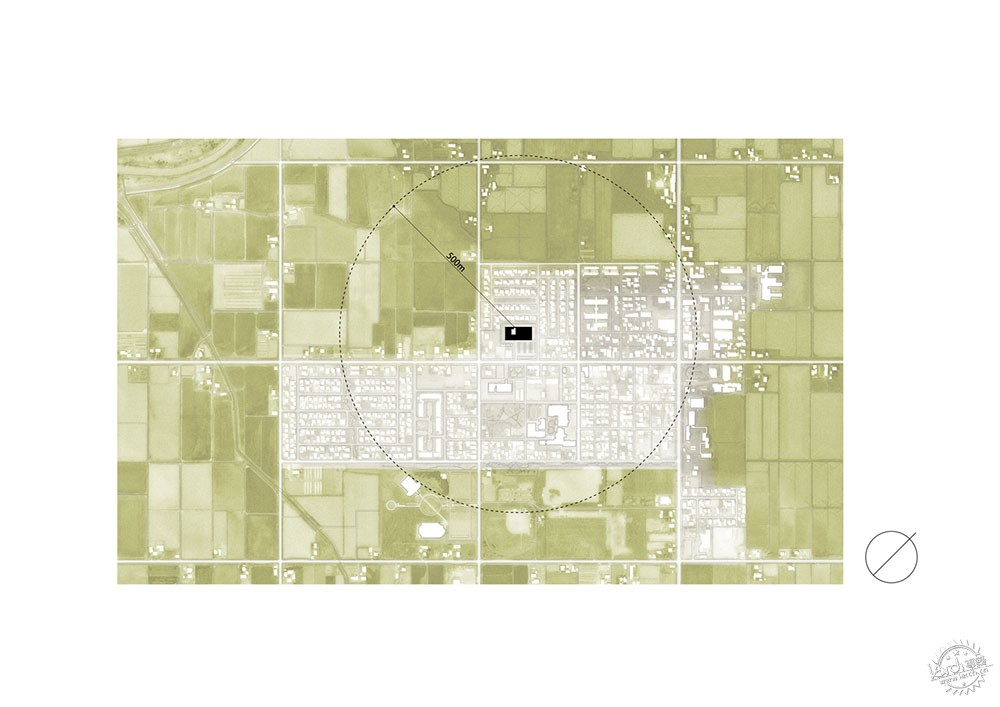
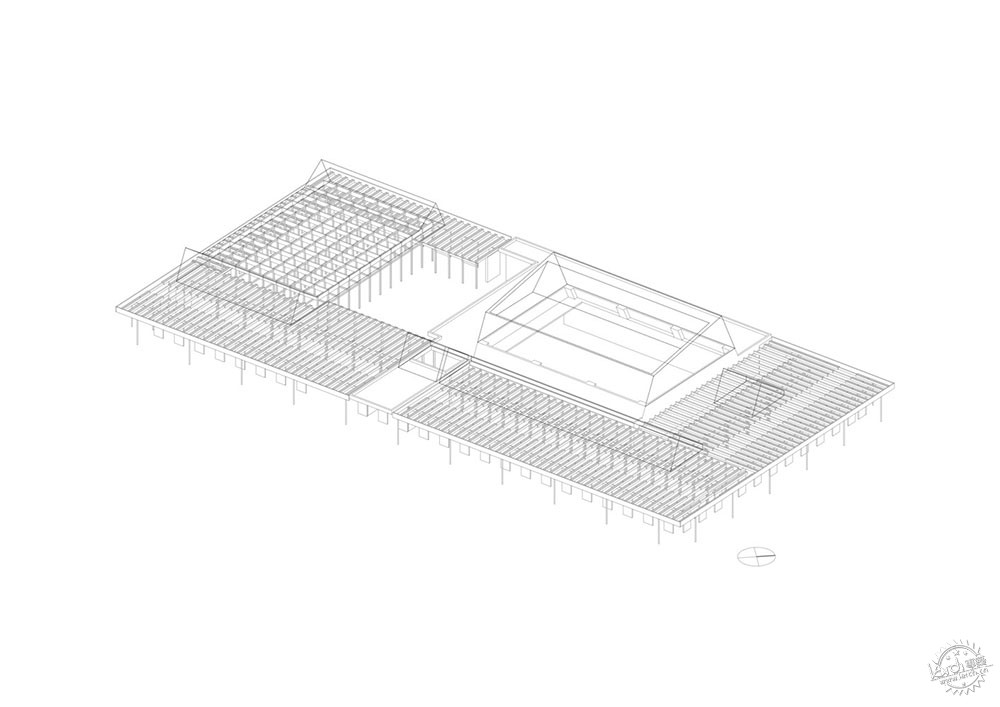
建筑设计:Atelier BNK
类型:多功能建筑/文化建筑/住宅建筑
面积:2060 m2
时间:2019年
摄影:Fumihiko Satoh
结构设计:Yamawaki Katsuhiko Architectural Engineering Design
机电工程:Atelier BNK, Sogo Consultants
景观设计:Atelier BNK, Platz
建筑设计:Atelier BNK
城市:Takasu
国家:日本
MIXED USE ARCHITECTURE, CULTURAL ARCHITECTURE, RESIDENTIAL ARCHITECTURE
TAKASU, JAPANArchitects: Atelier BNK
Area: 2060 m2
Year: 2019
Photographs: Fumihiko Satoh
Structural Design: Yamawaki Katsuhiko Architectural Engineering Design
Mechanical & Electrical Engineering: Atelier BNK, Sogo Consultants
Landscape Design: Atelier BNK, Platz
Architects: Atelier BNK
City: Takasu
Country: Japan
|
|
专于设计,筑就未来
无论您身在何方;无论您作品规模大小;无论您是否已在设计等相关领域小有名气;无论您是否已成功求学、步入职业设计师队伍;只要你有想法、有创意、有能力,专筑网都愿为您提供一个展示自己的舞台
投稿邮箱:submit@iarch.cn 如何向专筑投稿?
