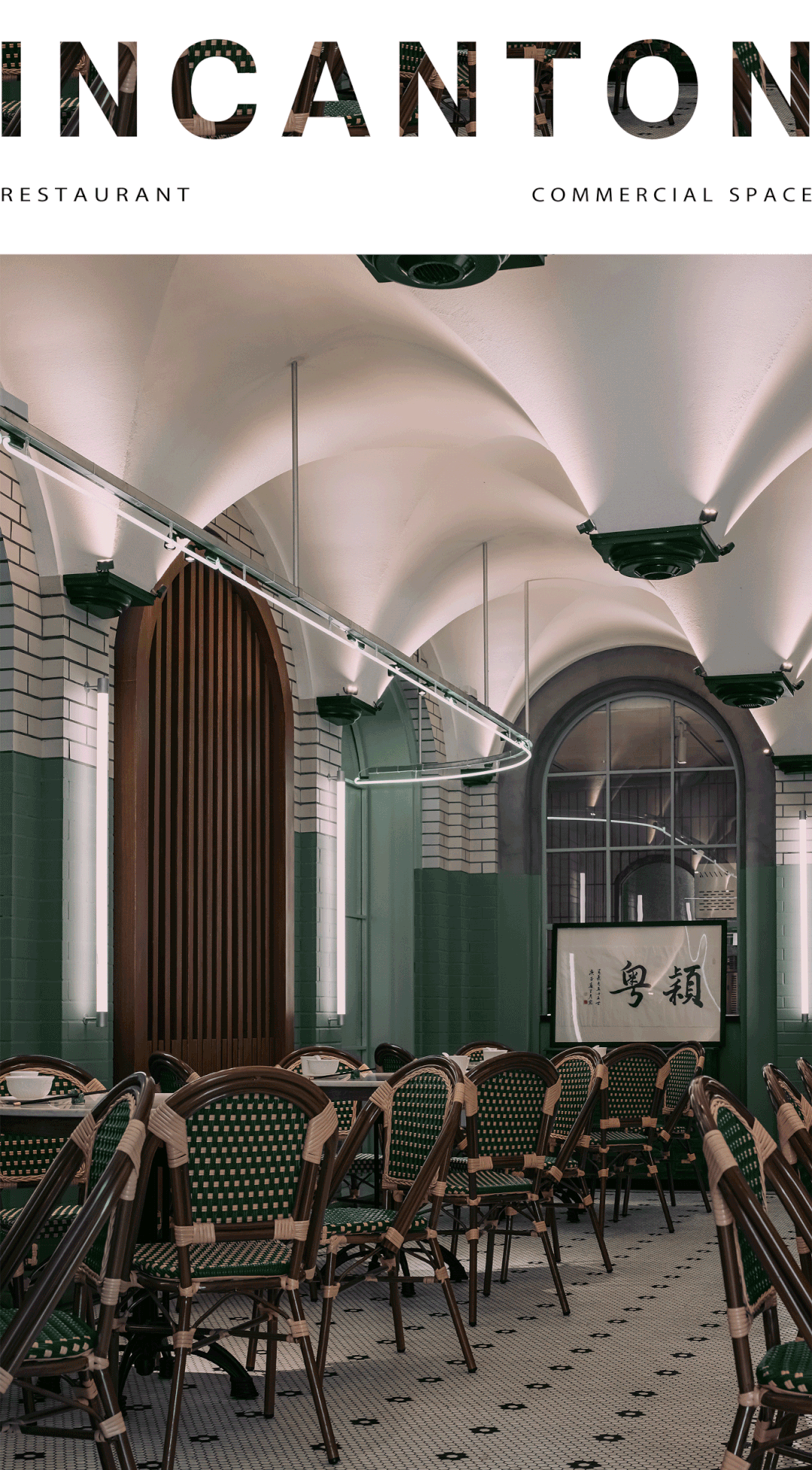
颖粤是位于南京秦淮街区的一家创意粤菜店,店主阿P作为一个广东人,在开店之前曾在粤地走访五十多处城乡,半年时间走在寻访美食灵感的路上,致力为身在金陵的同乡人与美食爱好者们还原一口慢悠悠的地道老广味。
Ying Yue is a creative Cantonese cuisine located in the Qinhuai district of Nanjing. As a Cantonese, the owner, P, had visited more than 50 cities and rural areas in Guangdong before opening the store, and spent half a year on the road of searching for food inspiration. He is dedicated to restoring the taste of authentic Cantonese cuisine to fellow locals and food lovers in Nanjing.
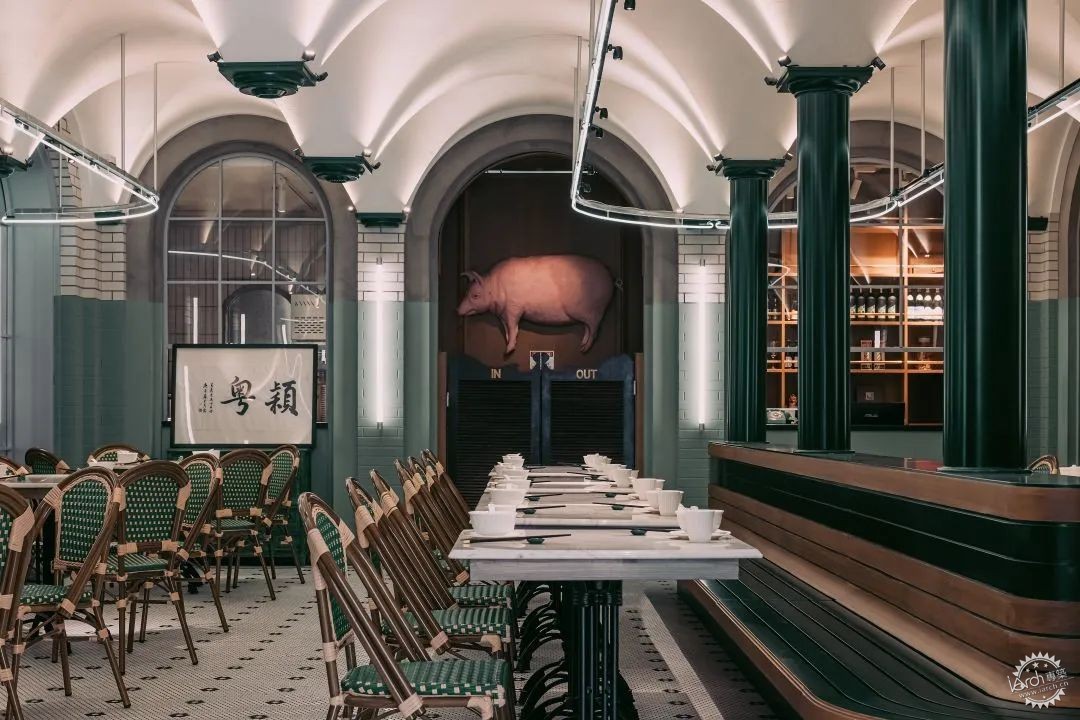
▲ 空间概览 Space overview
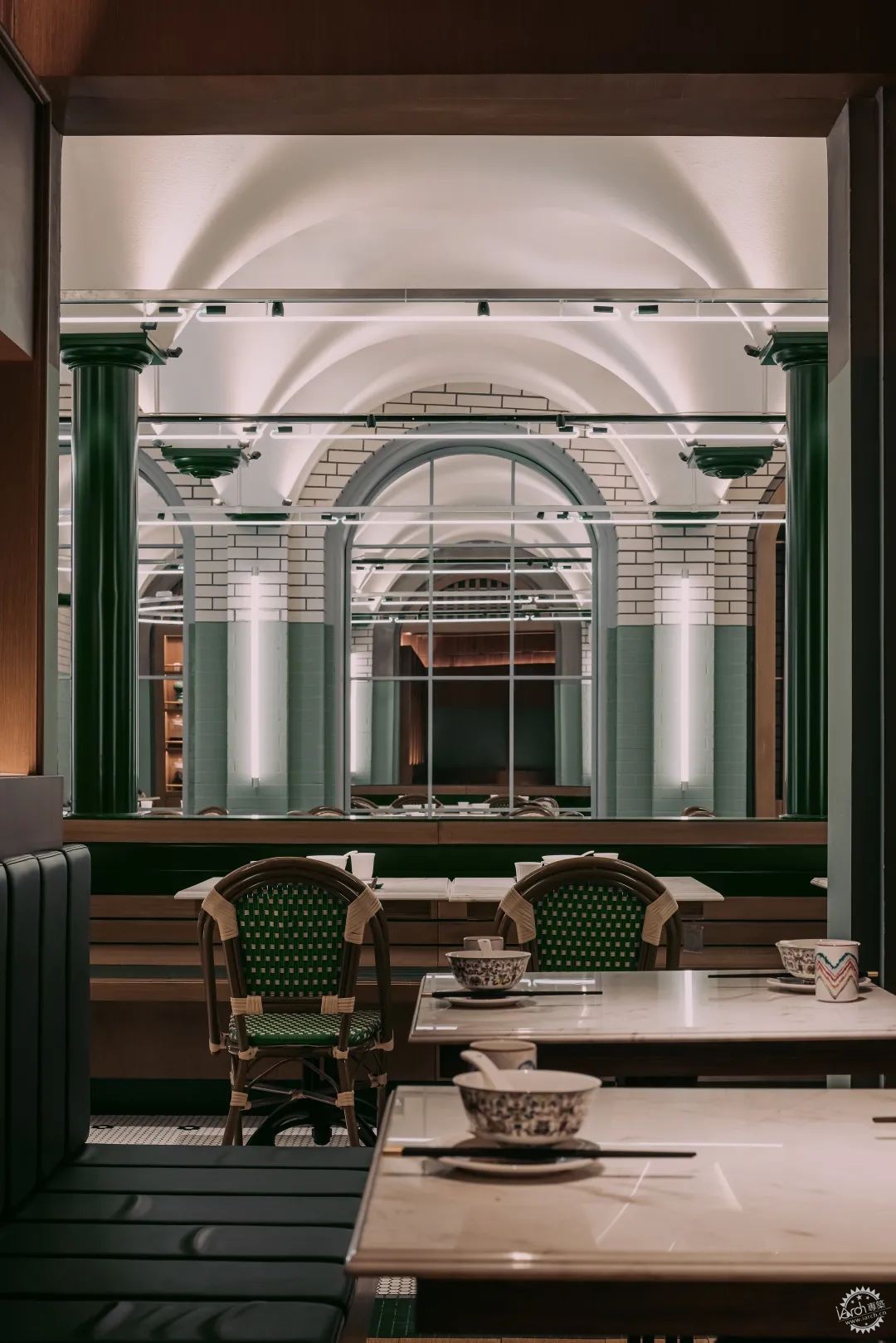
▲ 空间概览 Space overview
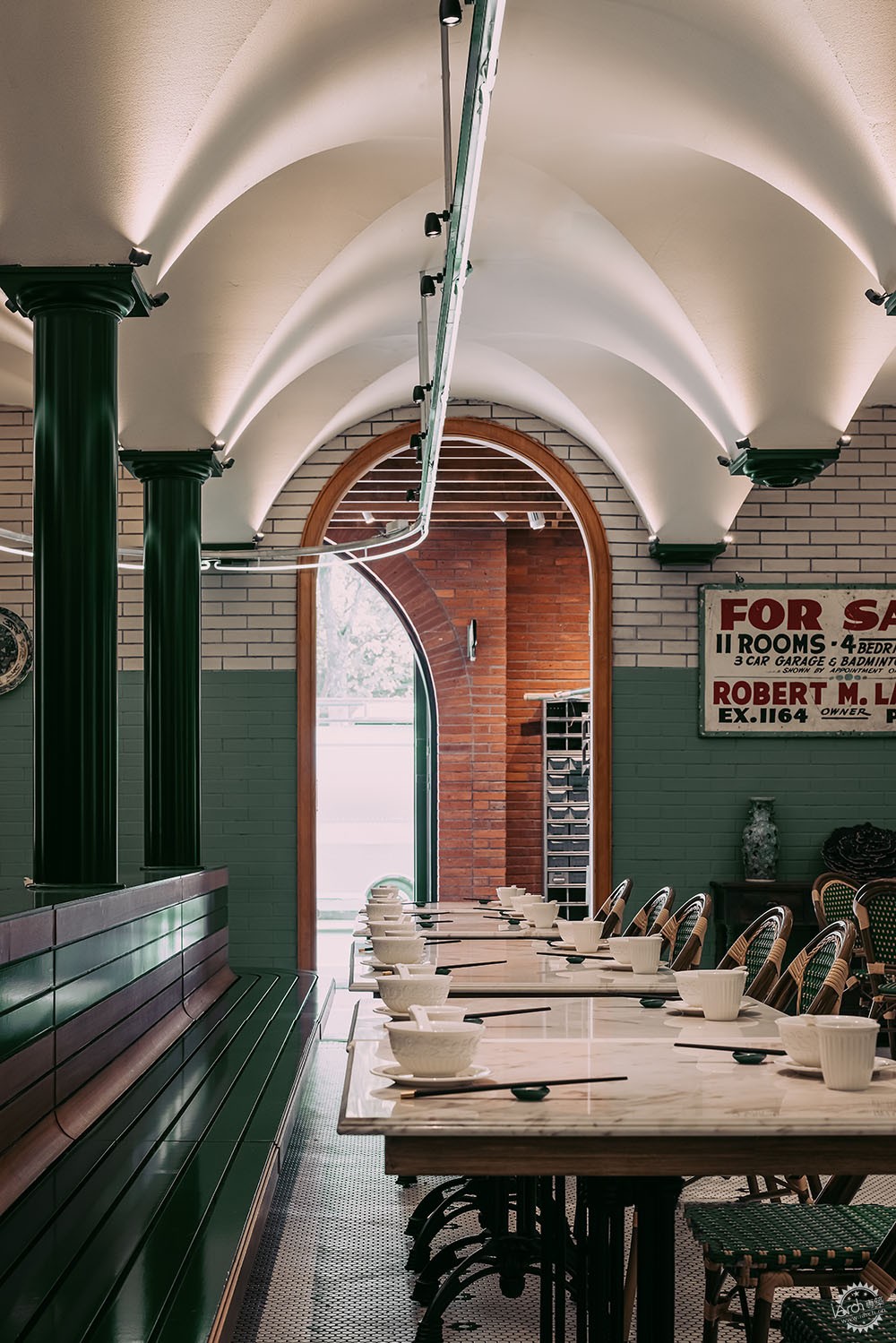
▲ 空间概览 Space overview
从整体空间风格的把控出发,如何还原广式休闲体验的生活环境状态成为我们设计着重考虑的要点。颖粤强调舒适性与地域性, 空间布局上没有采用过多的划分,原始空间中的砖墙结构与肌理被保留下来,浅白与灰绿交映的室内墙面铺贴出复古绿意,辅以独特的深色木线条,马赛克与水磨石的地面拼花,作为粤地老茶楼中典型设计选材灵感,亦沉淀出地方主题体验的记忆风味。
Starting from the control of the overall space style, how to restore the living environment of the Cantonese leisure experience has become a key consider- ation in our design. Yingyue emphasizes comfort and regionality, and does not use excessive division in the spatial layout. The brick wall structure and texture in the original space are preserved, and the interior walls of light white and gray-green are paved with retro greenery, supplemented by unique dark wooden lines. The mosaic and terrazzo floor parquet, as the inspiration for the typical design materials of the old Guangdong teahouse, also precipitates the memory flavor of the local theme experience.
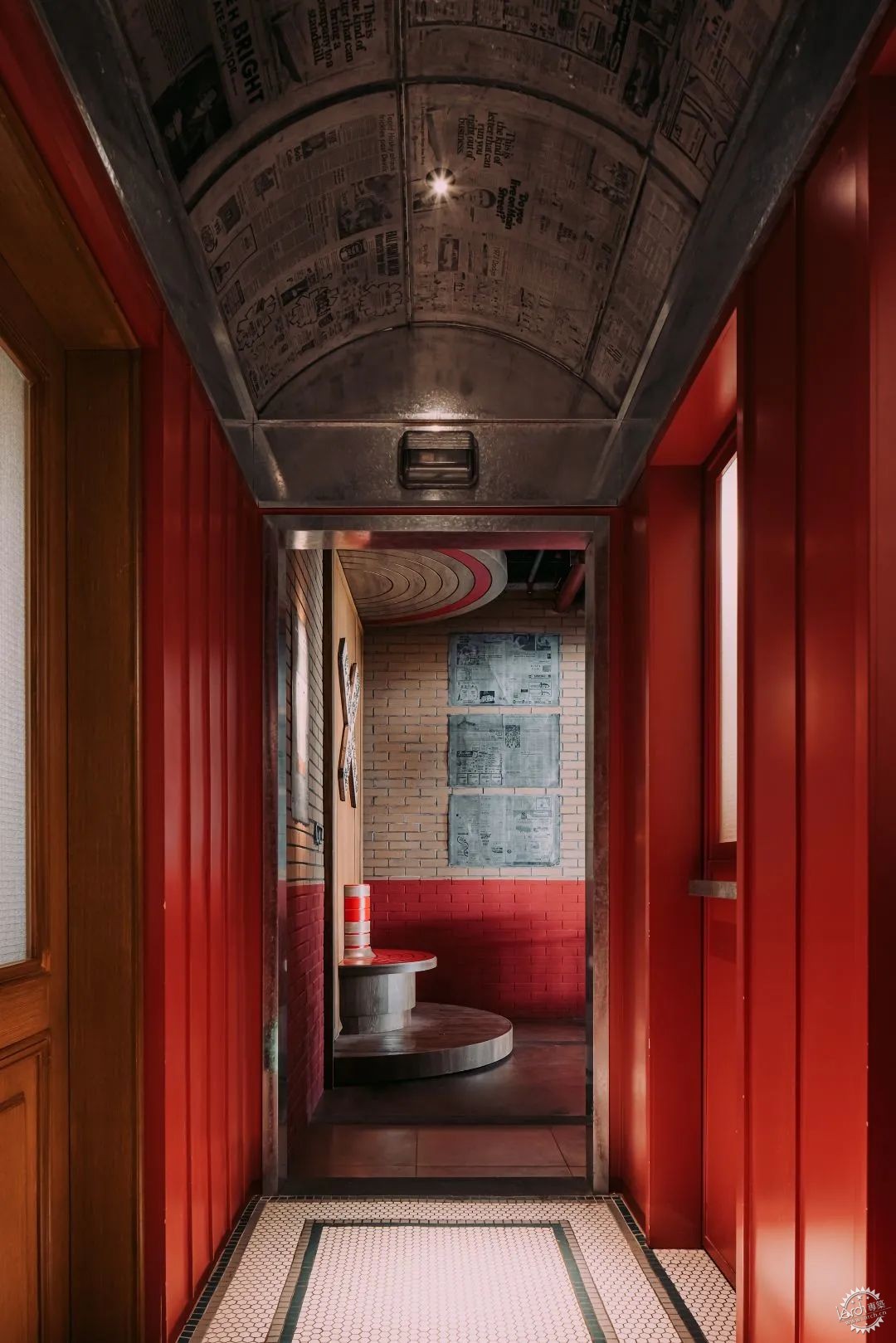
▲ 过道细节 Aisle details
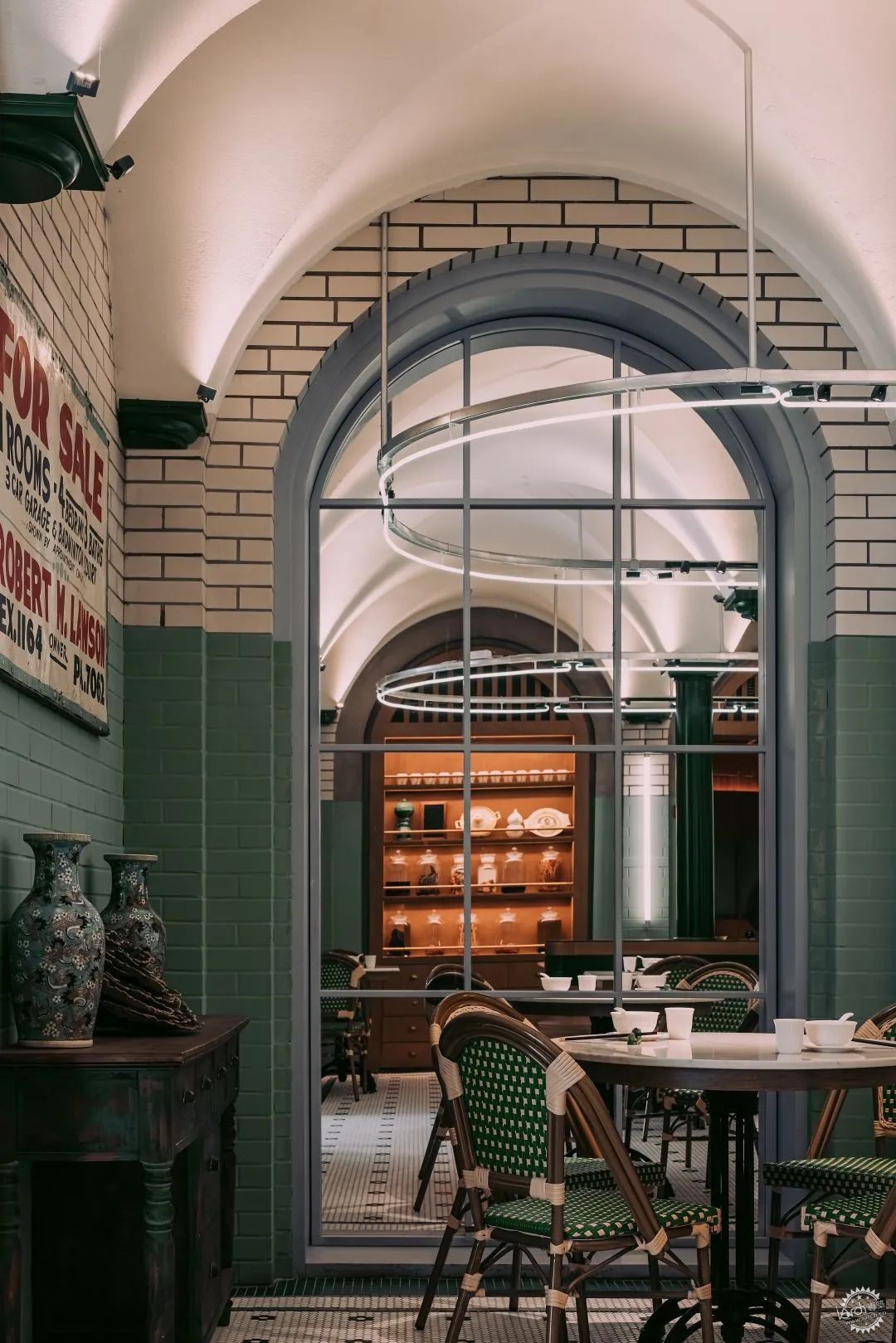
▲ 餐厅室内一角 A corner of the restaurant
四角打光的弧形吊顶与装饰造型丰富的墙面地面形成鲜明对照,中心的围合复古长凳更凸显出从VINTAGE火车站概念汲取而来的灵感元素,空间场景中篇幅颇多的洞门景窗是骑楼建筑门窗中的常用样式,风格的混搭使得空间的层次更加丰富饱满,繁而不乱的空间表现亦是现代设计手法对传统建造工艺的传承与复刻。精致与朴素共存的方寸空间,营造出的琳琅景观将食客尽情推入得闲饮茶般的广府时光。
The curved ceiling contrasts sharply with the richly decorated wall and floor. The circle of retro benches in the central area highlights the inspiration elements drawn from the concept of VINTAGE train station. Many cave doors and view windows in the space scene are common styles in the doors and windows of arcade buildings. The mix and match style makes the level of the space richer and fuller, and the com- plex and not chaotic space performance is also the inheritance and re-engraving of the traditional con- struction craftsmanship by modern design techniques. The square-inch space where exquisiteness and simplicity coexist creates a luxuriant landscape that pushes diners into a leisurely tea-like time in Can- ton.
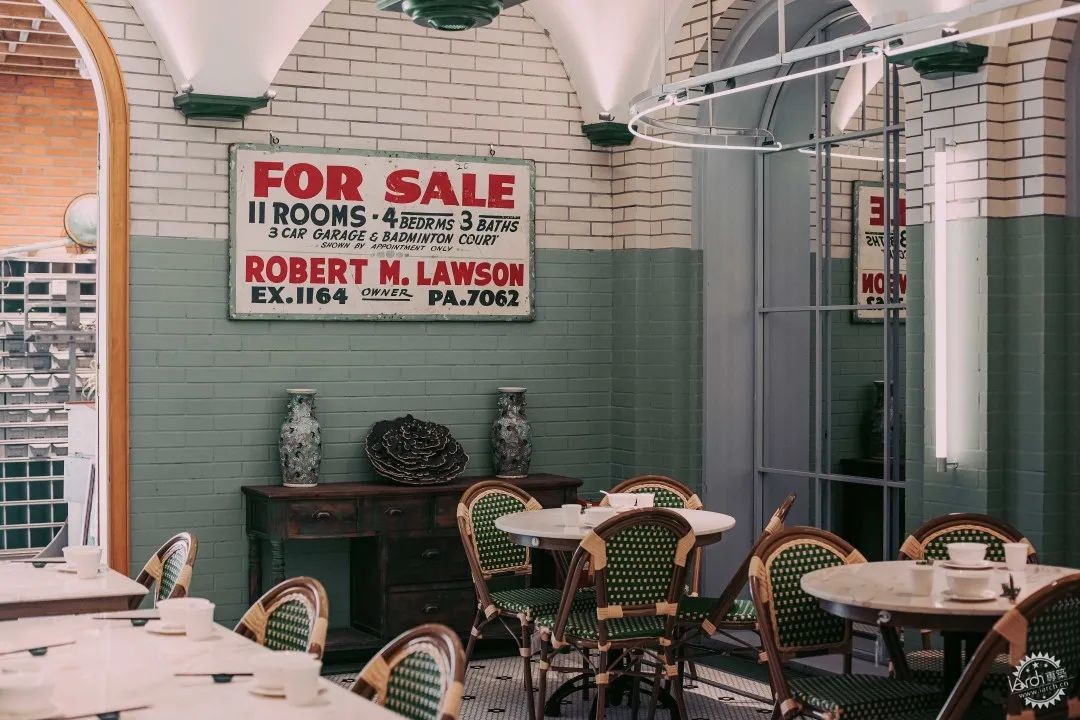
▲ 美式张贴海报赋予空间年代感
American posters give the space a sense of age
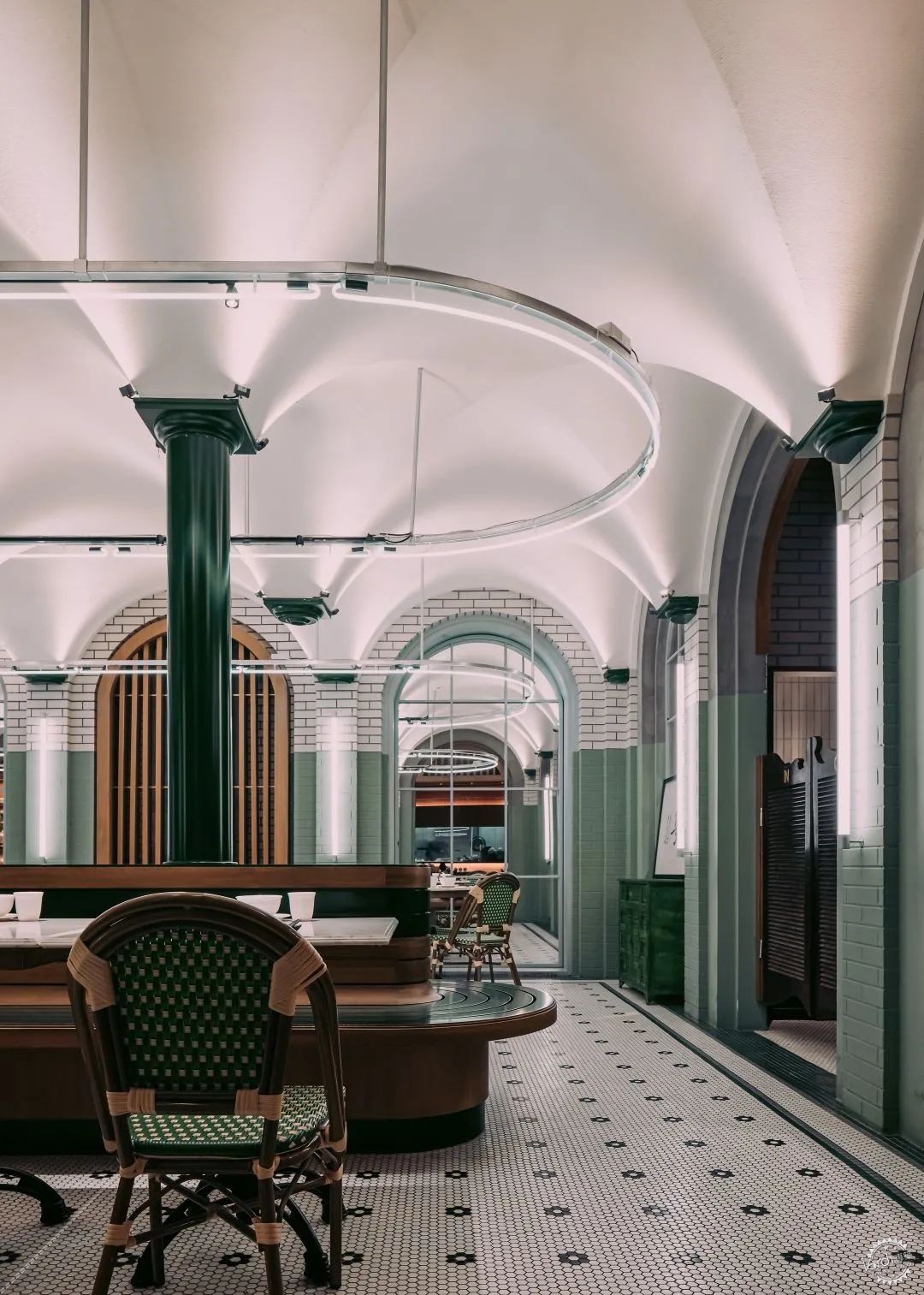
▲ 四角打光的顶部穹弧造型
Dome shape at the top with lighted four corners
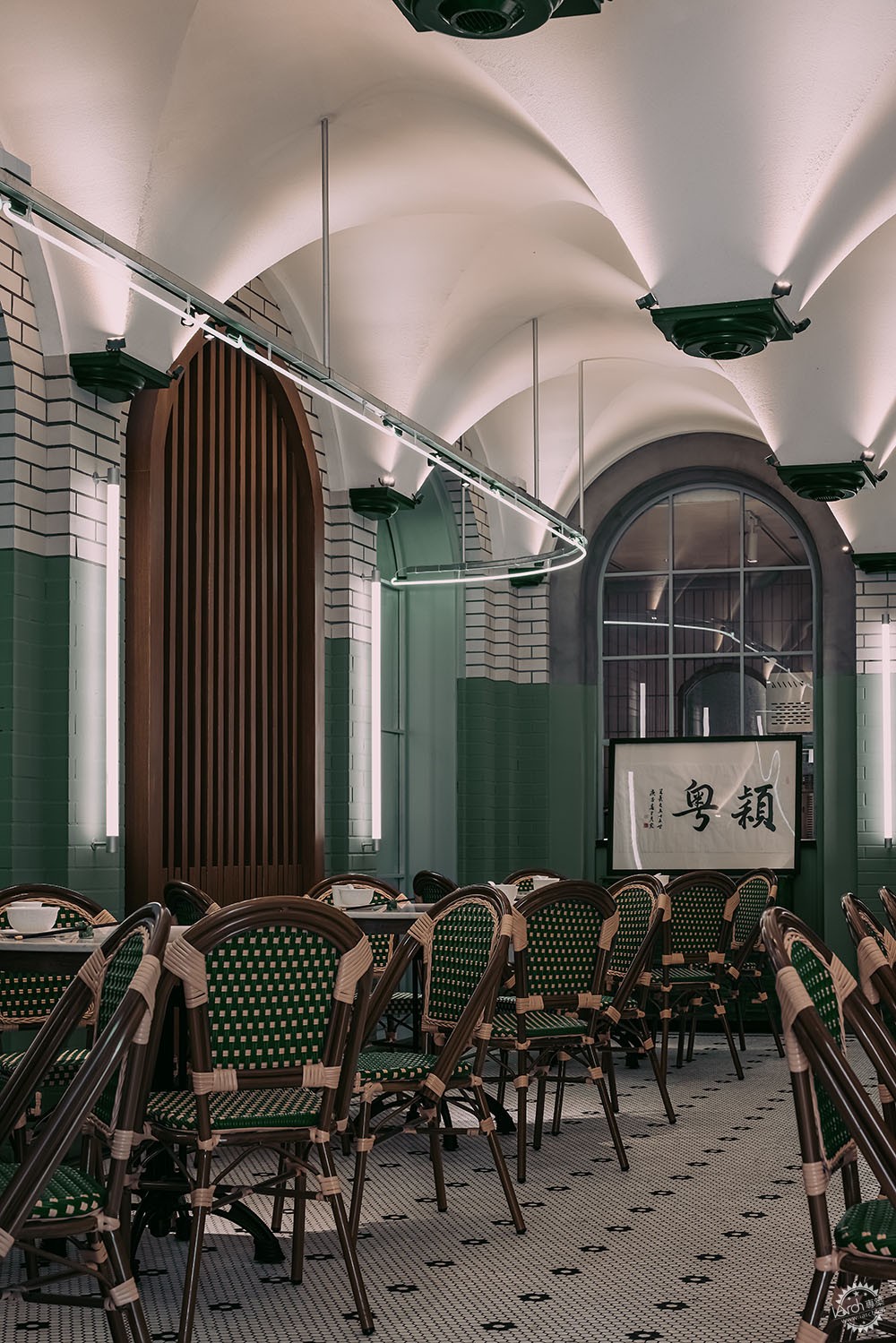
▲ 休闲氛围被独特的空间观感点亮
The leisure atmosphere is illuminated by the unique space perception

▲ 斑驳的原始凝柱墙
Mottled original concrete column wall
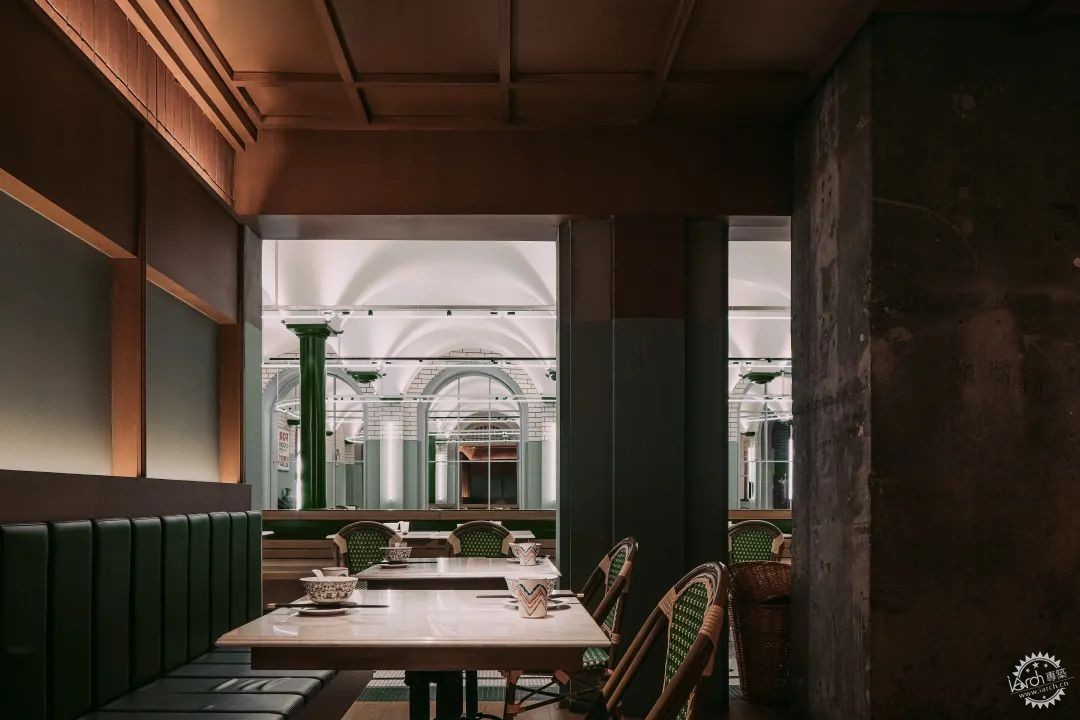
▲ 门窗视角营造
Perspective construction of doors and windows
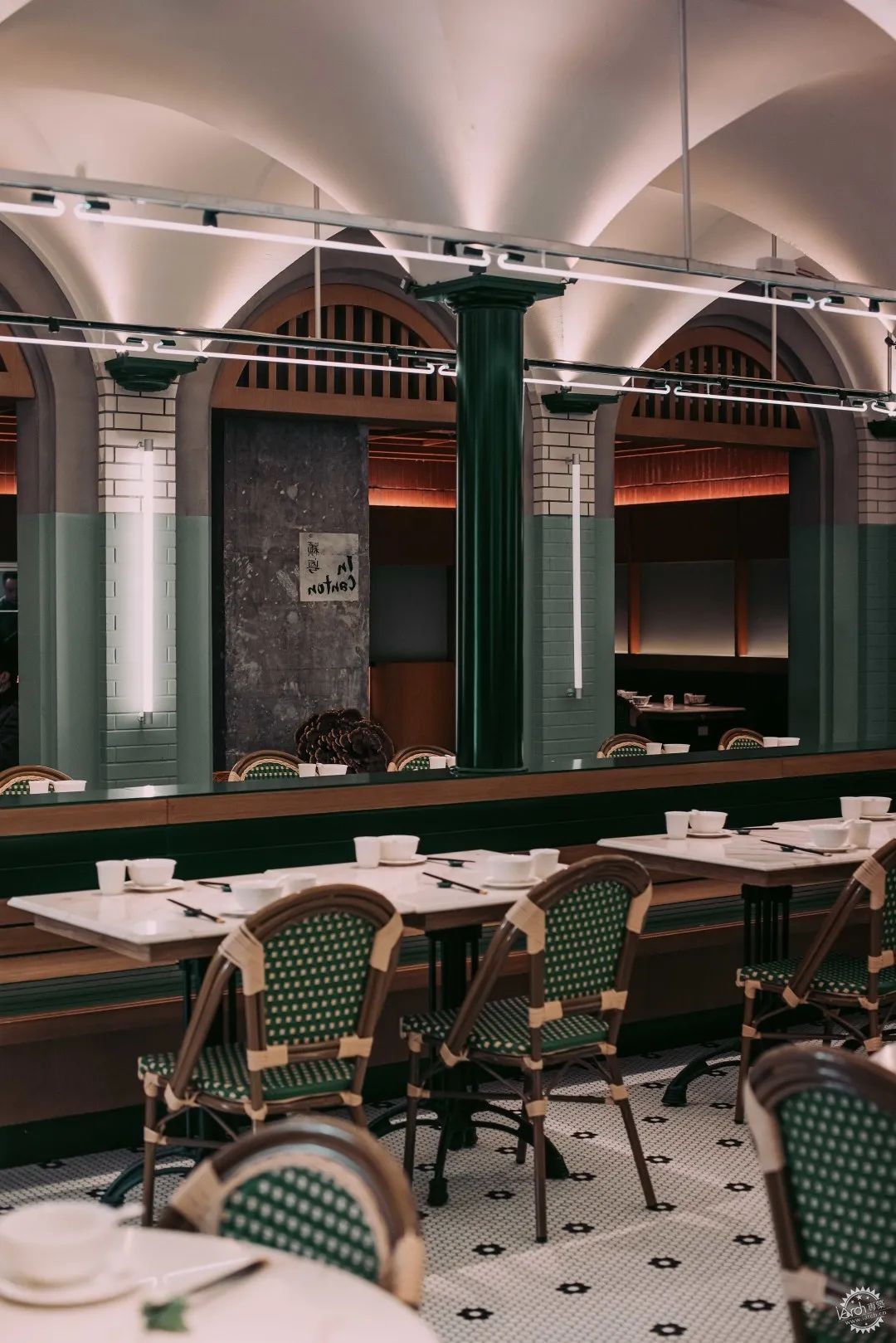
▲ 餐厅设计细节
Restaurant design details
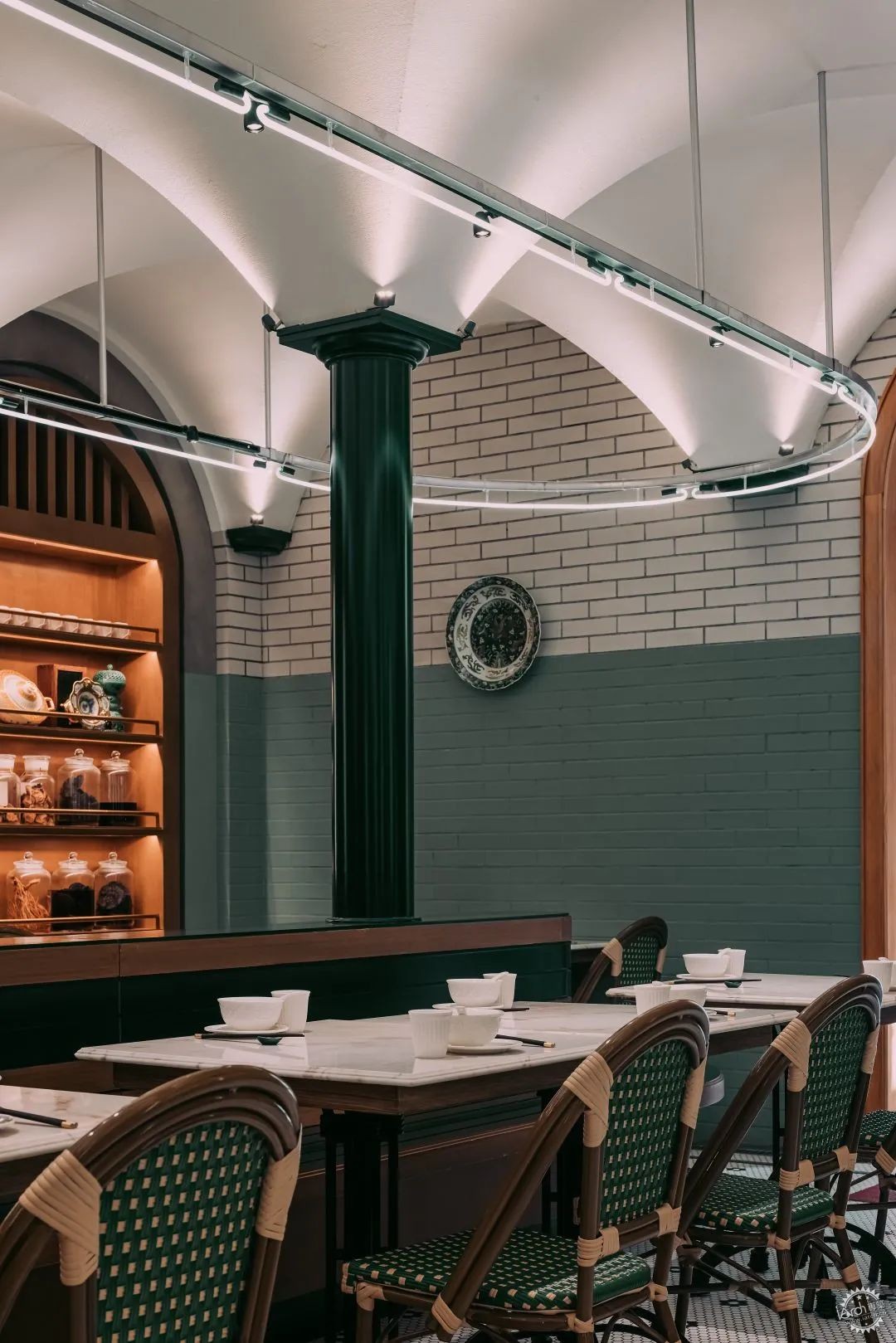
▲ 餐厅设计细节
Restaurant design details
风格营造之外,精细布置的陈设亦成为重要的装饰元素,复古木门与深木格栅作为空间的界限,洁白大理石纹的餐桌与藤编竹椅的搭配更是进一步强化着地道的空间体验感。诸多代表空间元素的运用,使得颖粤构建出更多与店主相似的粤地年轻人记忆中的老广东,成为他传递思乡情缘的空间印记,不止味道,更为情怀。
In addition to style creation, finely arranged furnishings have also become important decorative elements. Retro wooden
doors and deep wooden grilles serve as the boundaries of the space. The combination of white marbled dining tables and rattan bamboo chairs further strengthens the au- thentic spatial experience. The use of many representative spatial elements has enabled Yingyue to construct more old Cantonese in the memory of young people in Guangdong who are similar to the shopkeeper, and become a space imprint for him to convey homesickness, not only taste, but also feelings.
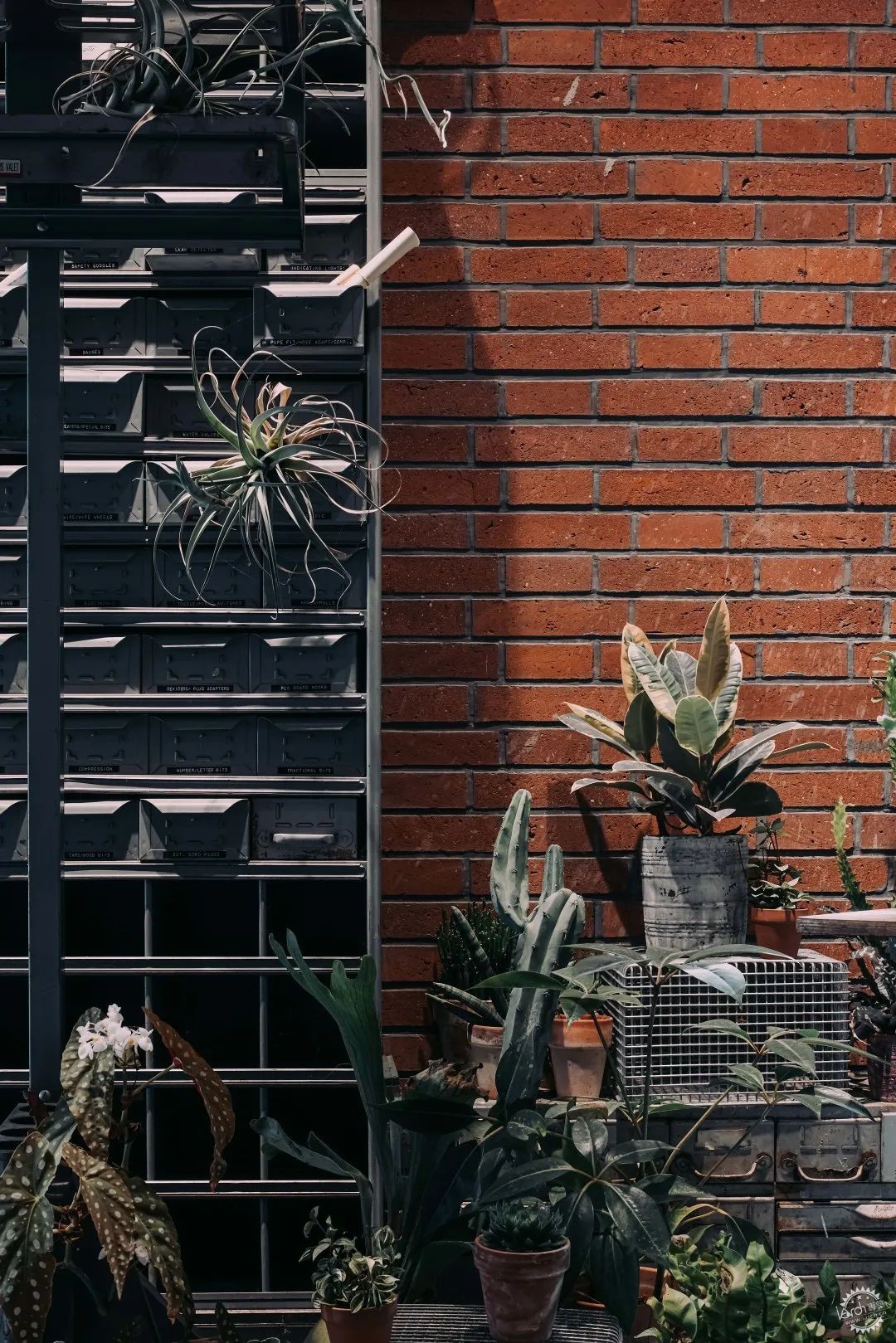
▲ 空间局部绿植与红砖墙形成亲密联系
Local green plants in the space form an inti- mate connection with the red brick wall
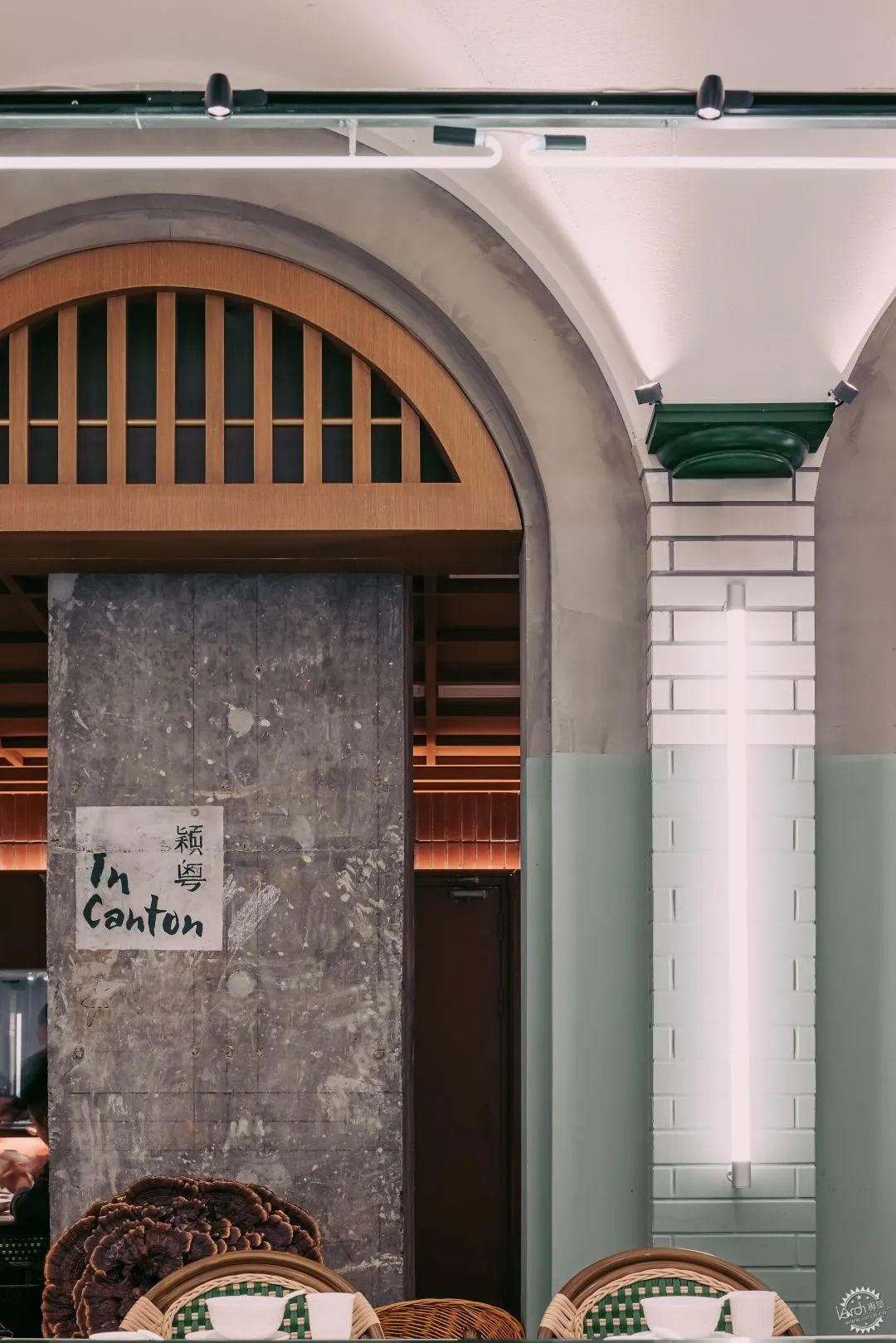
▲ 立面材质的差异增强空间体验
Differences in façade materials enhance spatial experience
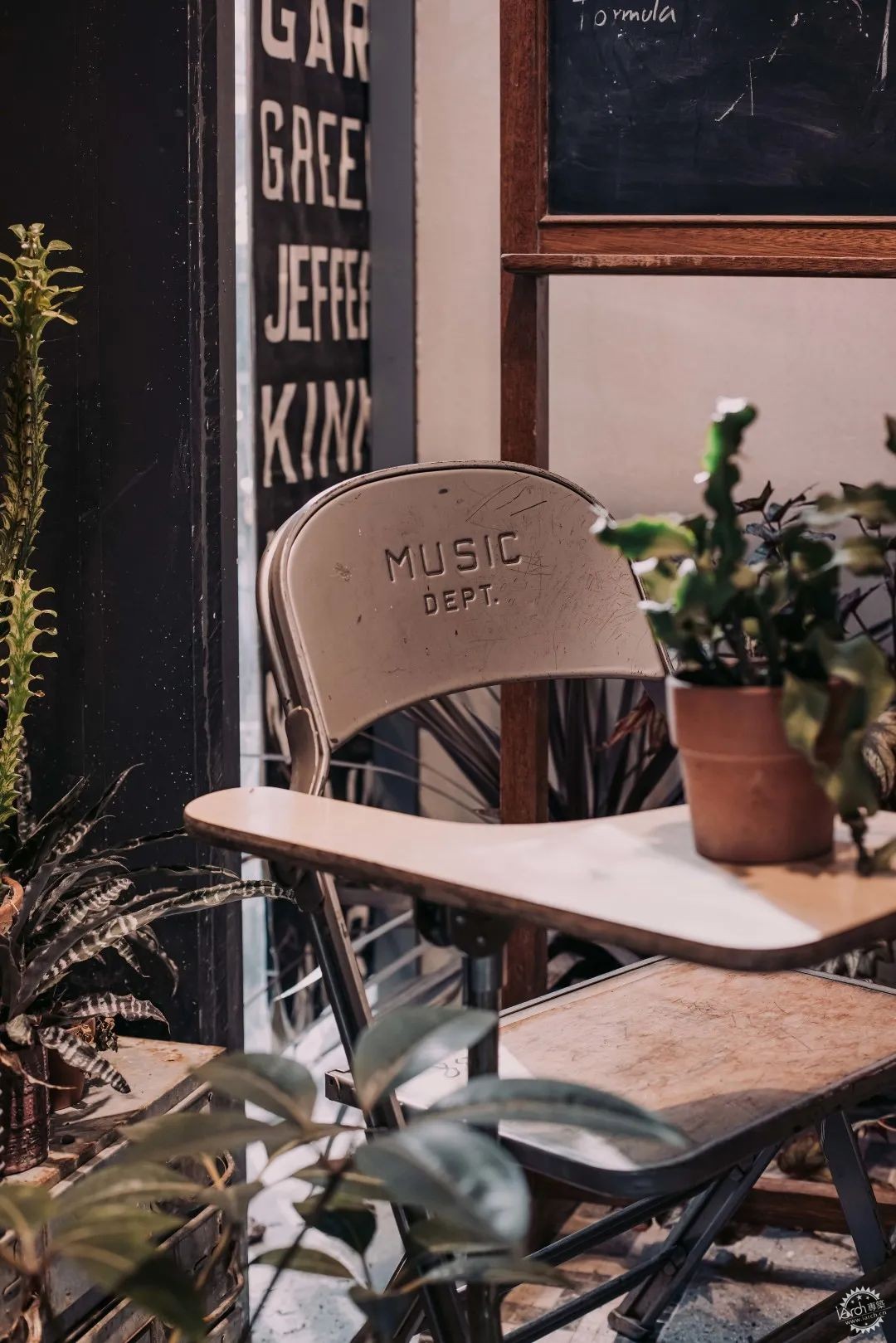
▲ 空间细节
Spatial details
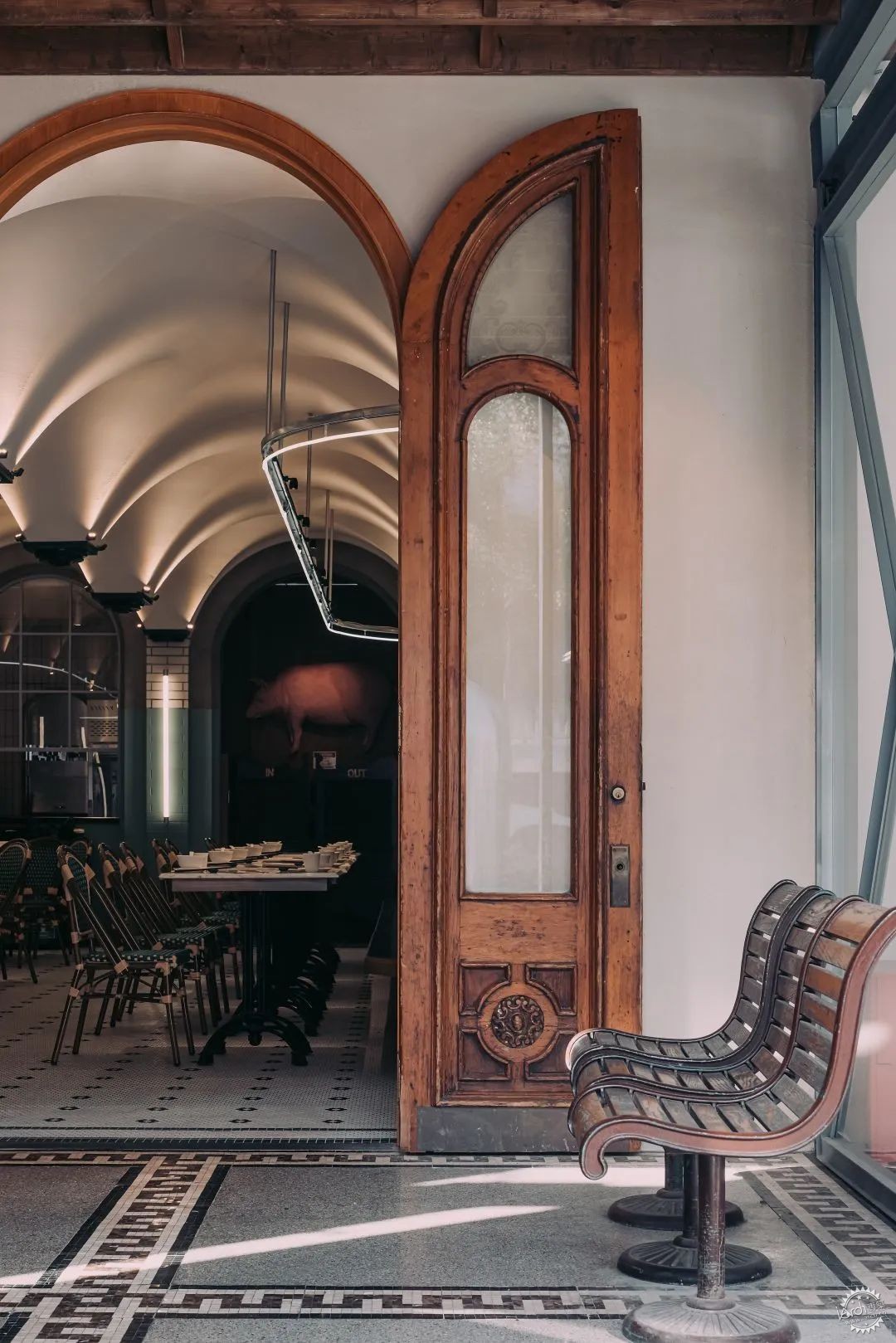
▲ 空间细节
Spatial details
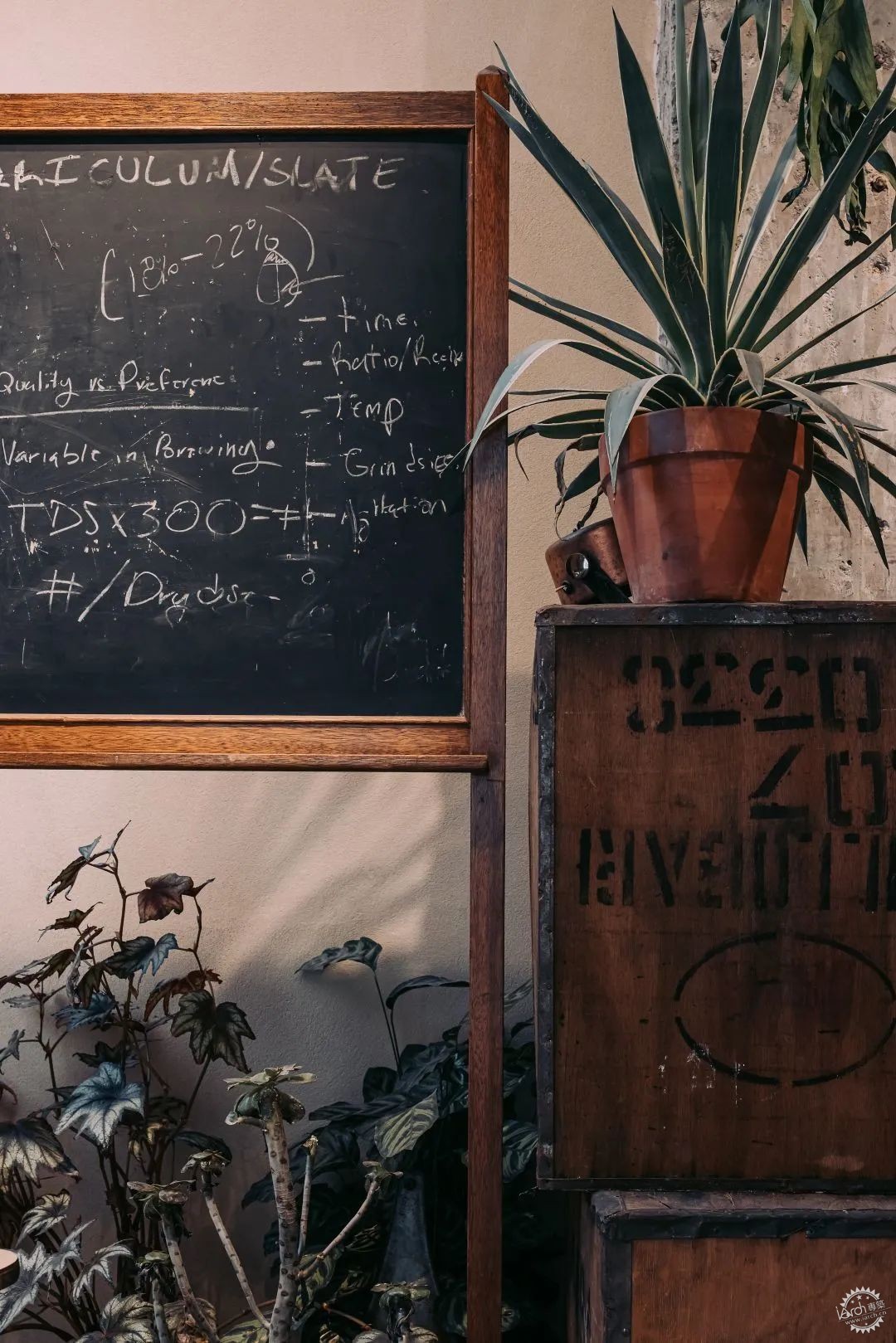
▲ 空间细节
Spatial details
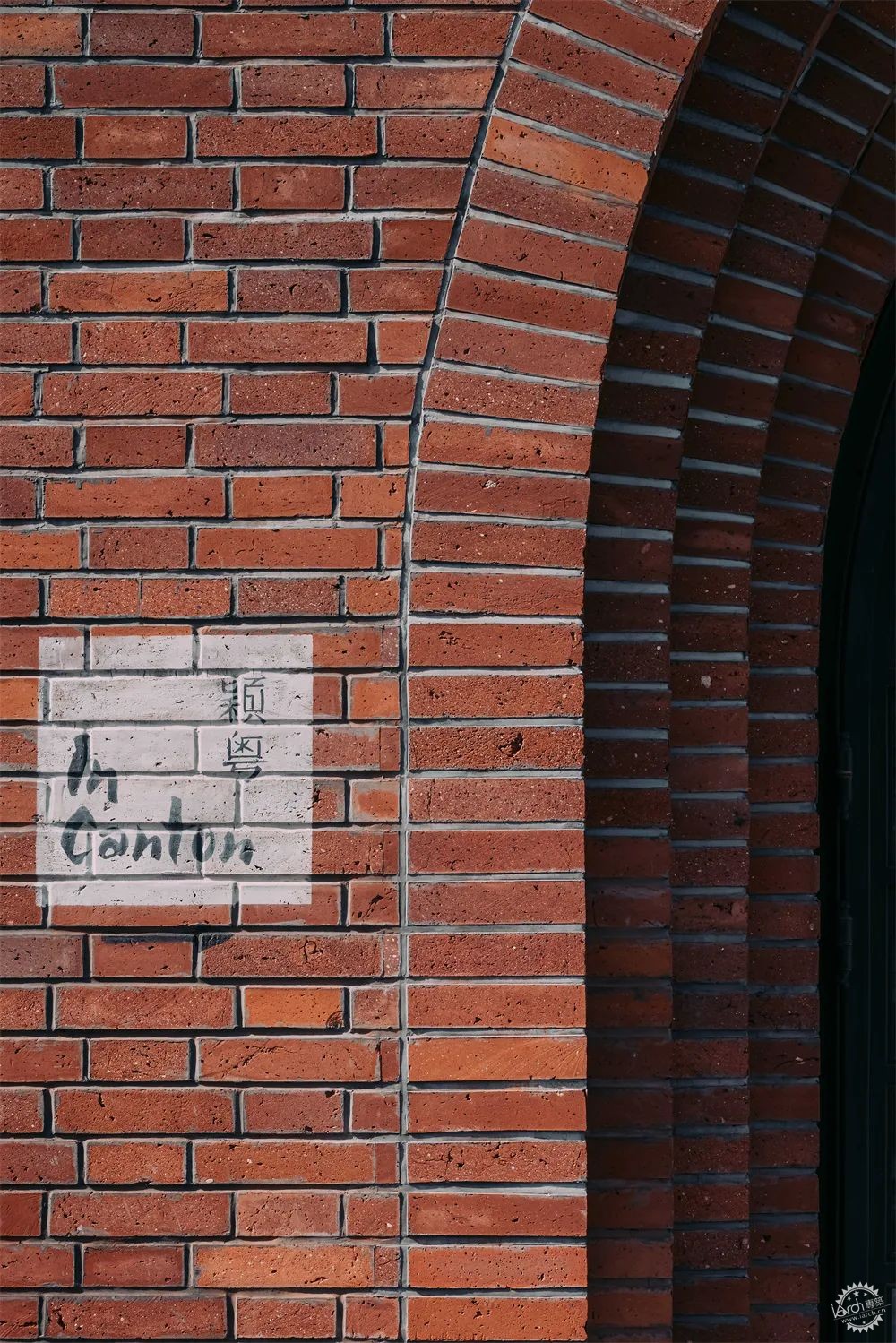
▲ 空间细节
Spatial details
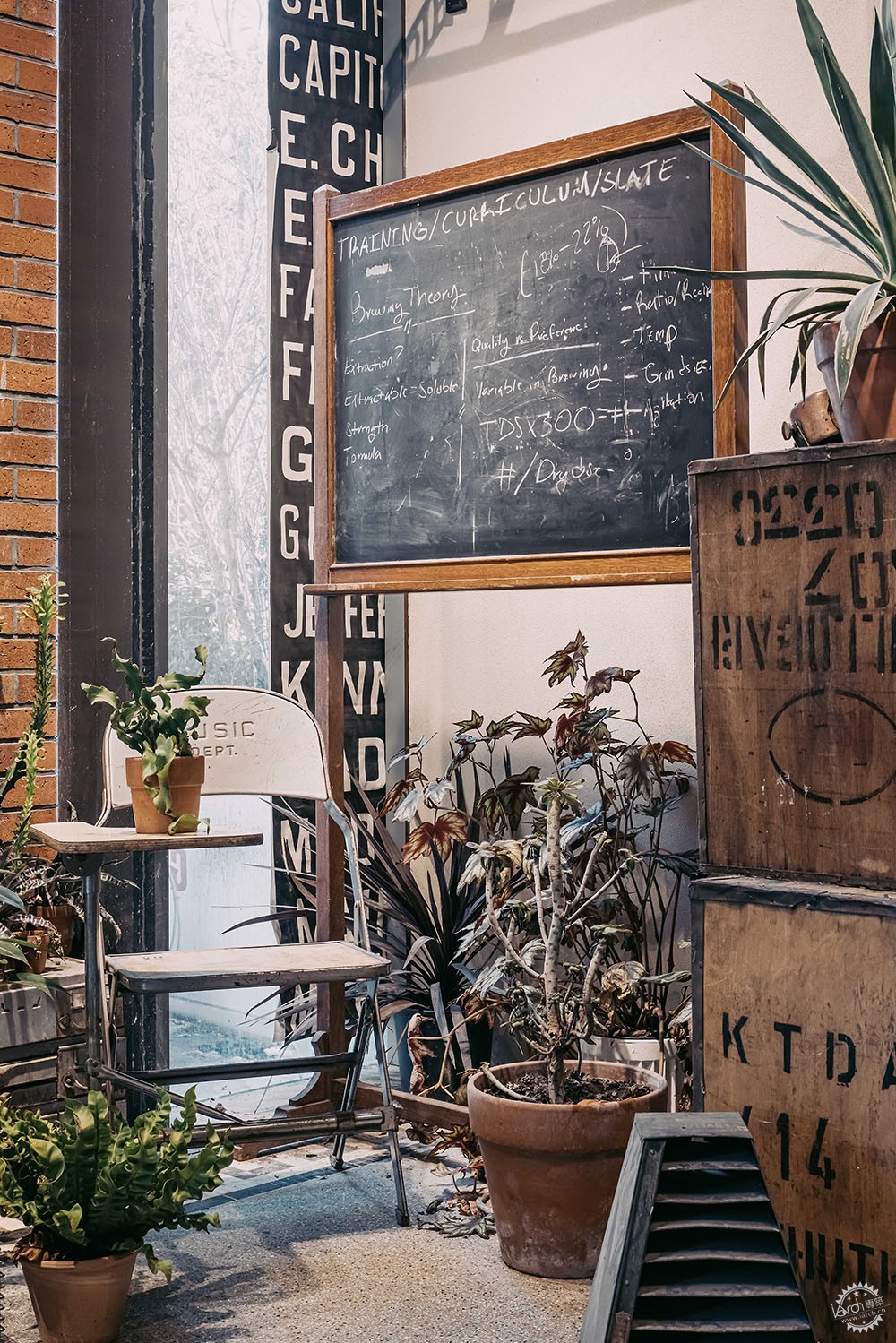
▲ 空间细节
Spatial details
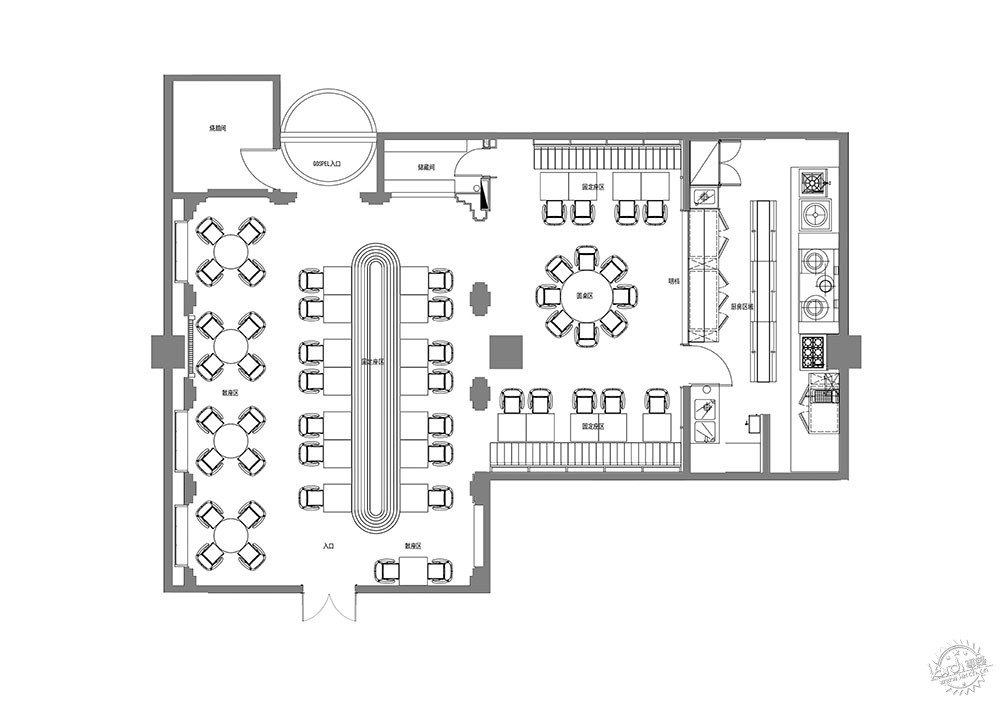
▲ 空间平面图
Space plan
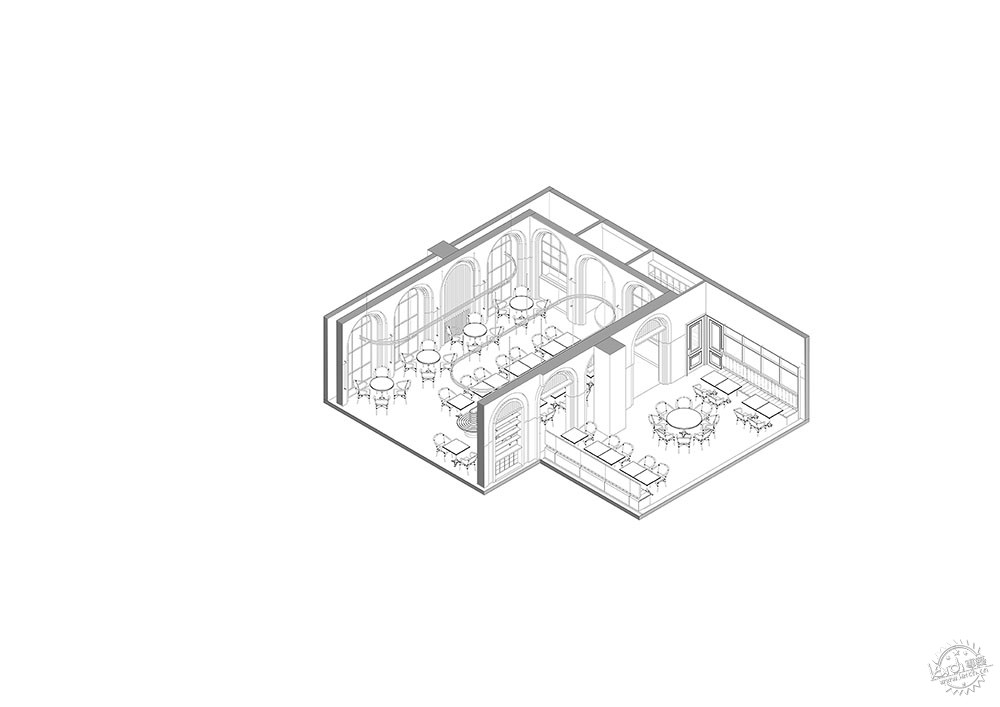
▲ 空间轴测图
Axonometric drawing
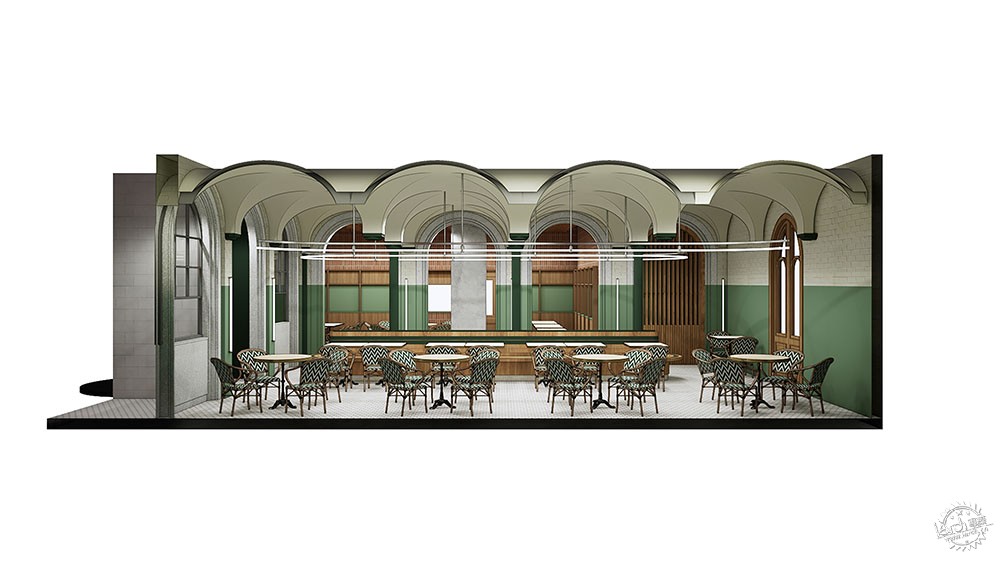
▲ 空间剖面图
Space profile
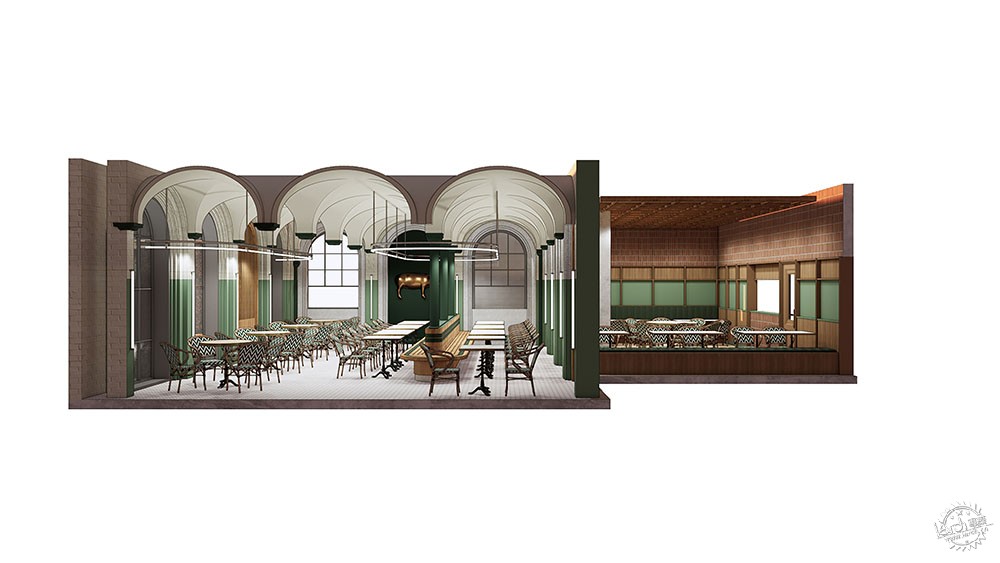
▲ 空间剖面图
Space profile
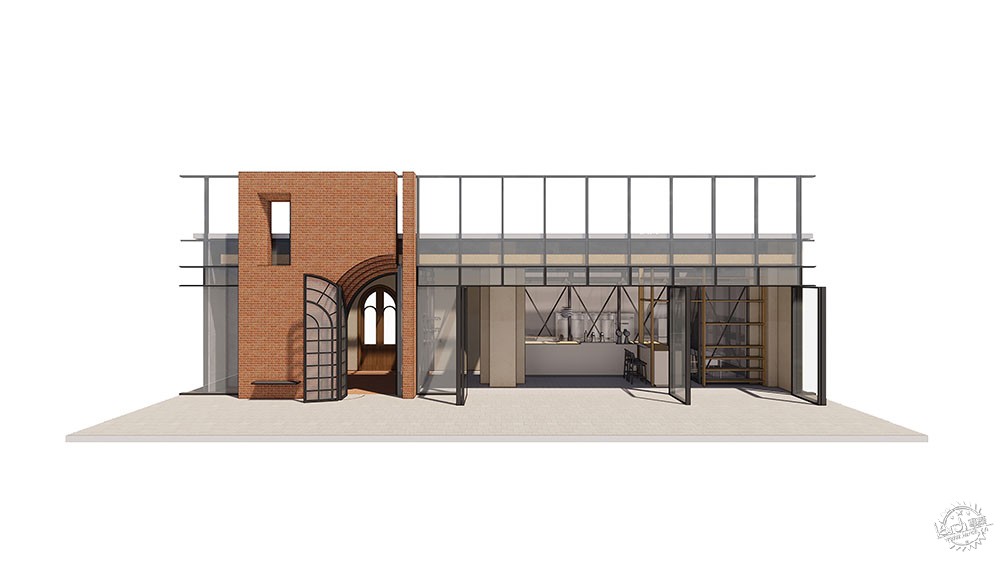
▲ 空间立面
Spatial facade
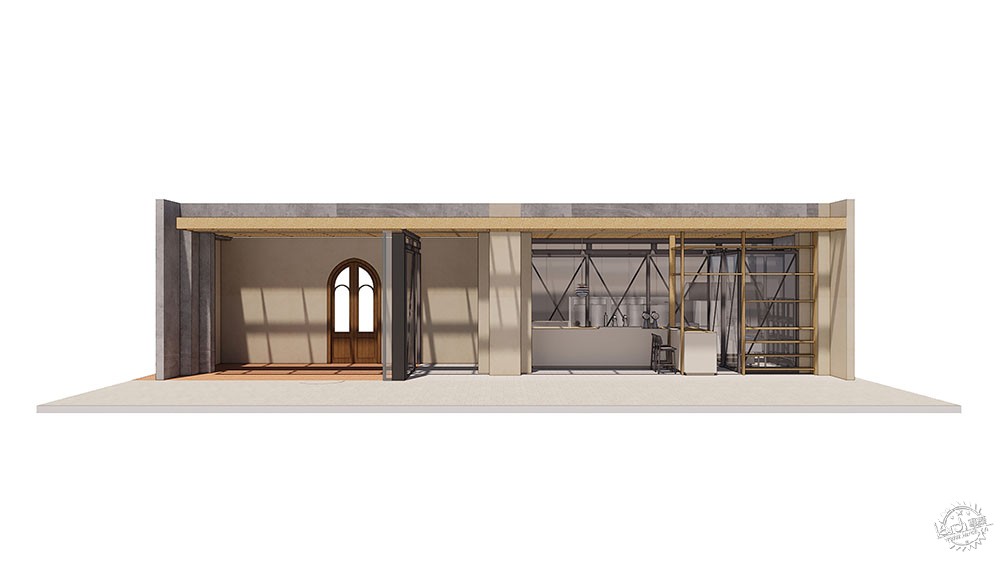
▲ 空间立面
Spatial facade
项目名称:颖粤
项目类型:餐饮空间
设计团队:三厘社TRIOSTUDIO
项目地址:江苏南京
项目状态:建成
建成时间:2019
建筑面积:156平方米
施工合作:南京柏泉装饰
客户:颖粤
摄影版权:EMMA
品牌合作:三可灯具 菊叶草建材 美居建材
来源:本文由三厘社TRIOSTUDIO提供稿件,所有著作权归属三厘社TRIOSTUDIO所有。
|
|
专于设计,筑就未来
无论您身在何方;无论您作品规模大小;无论您是否已在设计等相关领域小有名气;无论您是否已成功求学、步入职业设计师队伍;只要你有想法、有创意、有能力,专筑网都愿为您提供一个展示自己的舞台
投稿邮箱:submit@iarch.cn 如何向专筑投稿?
