扎哈·哈迪德建筑事务所设计的阶梯式体育场与杭州茶园风格遥相呼应
zaha hadid architects' terraced stadium echoes hangzhou tea farms
由专筑网江鹏,小R编译
由扎哈·哈迪德建筑事务所设计的竞赛获奖设计作品
扎哈·哈迪德建筑事务所(ZHA)公布了中国杭州新国际体育中心的获奖设计方案。该项目包括一个6万人足球场和练习场,以后可再扩容一个1.9万人室内场馆和一个带两个50米游泳池的游泳中心。该体育中心位于杭州未来科技文化区,构成了一个新的滨江公园和公共广场,可直接连接城市不断扩大的地铁网络。
杭州是世界领先的电子商务中心,是许多中国最大的科技公司的所在地,吸引了来自全国各地的IT专业人士和企业家在这里生活和工作。
THE COMPETITION-WINNING DESIGN BY ZAHA HADID ARCHITECTS
Zaha Hadid Architects (ZHA) unveils the winning design for the new Hangzhou International Sports Centre in China. The project incorporates a 60,000-seat football stadium and practice pitches, and further includes a 19,000-seat indoor arena as well as an aquatics centre with two 50-meter pools. Located within Hangzhou’s Future Science and Technology Cultural District, the sports centre establishes a new riverfront park and public plazas with direct access to Lines three and five of the city’s expanding metro network.
One of the world’s leading centers of e-commerce, Hangzhou is home to many of China’s largest technology companies which attract IT professionals and entrepreneurs from across the country to live and work in the city.
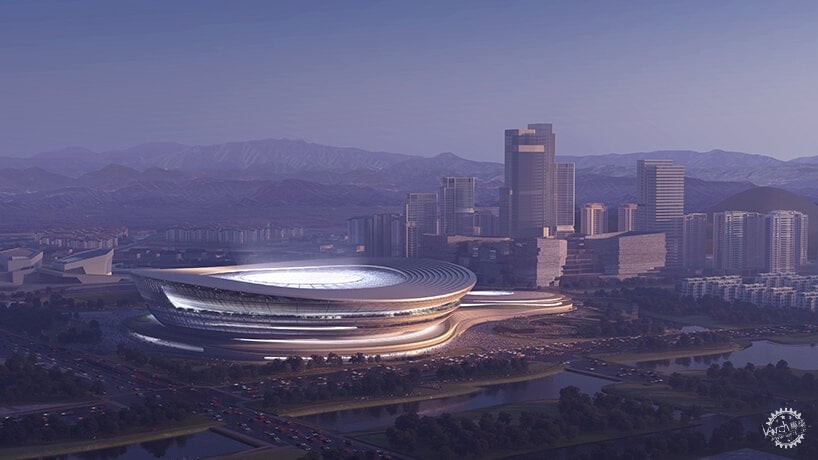
visualizations by Atchain | @atchain
为发展中的杭州建设一个新的体育中心
新的国际体育中心由扎哈·哈迪德建筑事务所设计,以适应杭州日益增长的人口。建筑设计作品为运动员提供了从基础到专业的各种运动设施。每个场馆设计紧凑,建筑的朝向和体量组成,使得几乎一半的场地被转变为城市的新公共空间。该中心融入了该地区的城市规划和河岸自然景观规划,包括新的公园和活动、娱乐和放松的聚集场所。
作为体育中心内最大的场馆,13.5万平方米的足球场位于新公园的东侧,面向城市。室内场馆和游泳中心位于体育场的西部和南部,通过中心的分层平台连接到体育场。
A NEW SPORTS CENTER FOR A GROWING HANGZHOU
The new International Sports Centre is designed by Zaha Hadid Architects to accommodate Hangzhou’s growing population. The architects include a variety of facilities for athletes ranging from grassroots to professional. The compact design of each venue, together with their orientation and composition, allows almost half of the site to be transformed into new public spaces for the city. Integral to the district’s urban plan and the natural landscapes along the riverbank, the centre incorporates new parks and gathering places for events, recreation and relaxation.
As the largest venue within the center, the 135,000 square-meter football stadium is situated on the eastern side of the new park to face the city. Located to the west and south of the stadium, the indoor arena and aquatics center are connected to the stadium by the center’s layered podium that weaves through the site.
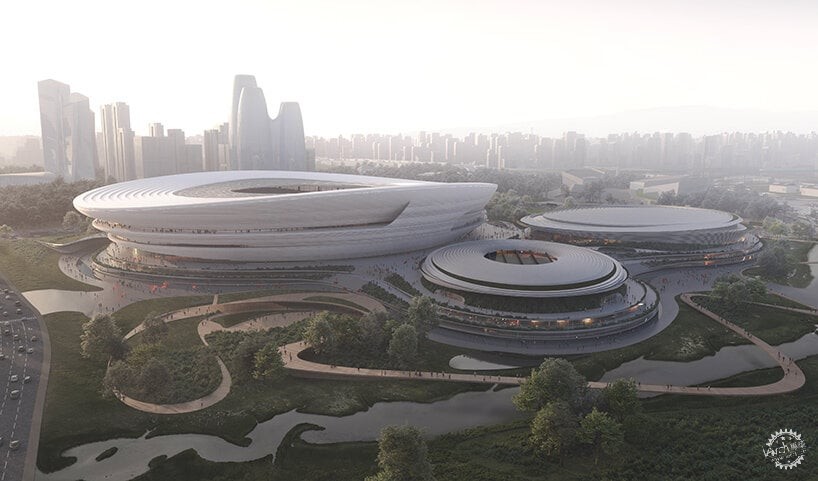
从梯田式景观中描绘出具有纹理的建筑
扎哈·哈迪德事务所设计的杭州体育中心的建筑造型灵感来自杭州周边山坡上的茶园梯田。基于这种设计灵感,建筑形成了一个45000平方米的条纹平台,其中包含了辅助设施,包括训练和健身房、更衣室、办公室以及商店、餐厅和咖啡馆,可以俯瞰平台的庭院和露台。
与大多数体育场的表皮不同,杭州国际体育中心体育场的表皮是对外开放的,有百叶窗遮蔽的露台,容纳了各种零售空间,面向杭州的城市全景。
A STRIATED ARCHITECTURE DRAWN FROM A STEPPED LANDSCAPE
The sculptural architecture of Zaha Hadid’s Hangzhou sports center is informed by the terracing of the tea farms on Hangzhou’s surrounding hillsides. This influence takes shape as a striated, 45,000 square-meter podium which houses ancillary facilities that are shared between the venues including training and fitness halls, locker rooms, offices as well as shops, restaurants and cafes overlooking the podium’s courtyard and terraces.
Unlike the solid façades of most stadiums, the façade of the Hangzhou International Sports Centre’s stadium is open to the exterior with louvres sheltering terraces that host a variety of retail spaces opening out toward sweeping views across Hangzhou.
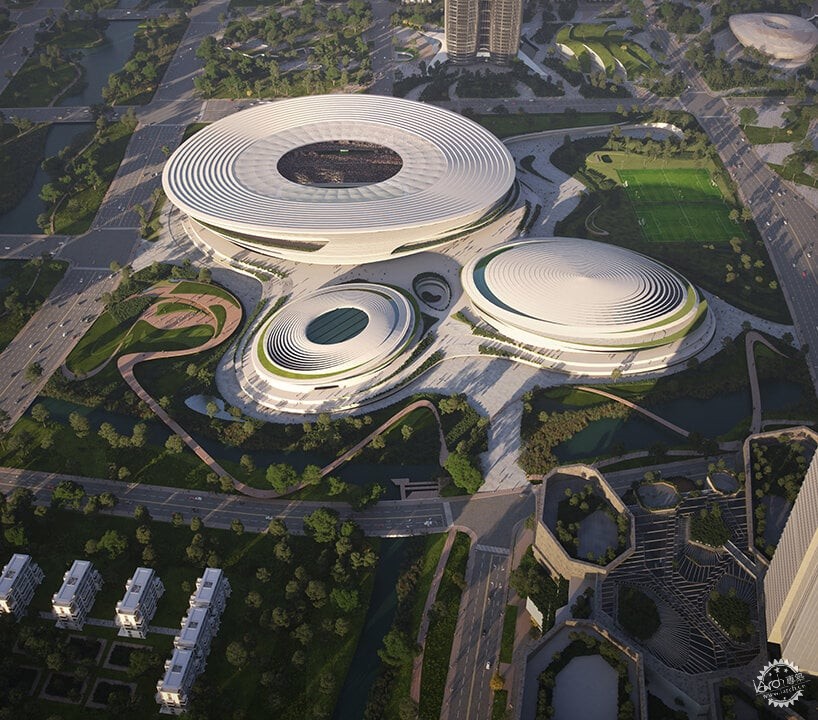
按照国际足联的设计标准,球场池座的配置可以让观众尽可能接近比赛场地,并确保从每个座位上都能有良好的、不受限制的视野,为球场上的球员和坐在球场上的球迷创造出激烈的比赛日氛围。表皮设计需要采用编程语言来定义几何图形,这些几何图形在百叶表皮中被设计成波动纹理。
体育场的百叶窗立面表皮模糊了内部和外部的边界。从近处看时,百叶窗的材质和细节赋予了体育场一个分层的、坚实的地质外观;当从远处观看时,百叶窗立面表皮变得透明,将体育场池座的公共空间与城市连接起来。
Designed to FIFA standards, the stadium’s seating bowl is configured to bring spectators as close as possible to the field of play and ensure excellent, unrestricted views from every seat, creating an intense match-day atmosphere for players on the pitch and fans seated throughout the stadium. These programmatic requirements define geometries that are expressed as undulations within the louvred façade.
The stadium’s louvred façade blurs the boundary between interior and exterior. The louvres’ materiality and detailing give the stadium a stratified, geological appearance of solidity when viewed from nearby. When viewed from a distance, the louvred façade becomes transparent, connecting the public spaces beneath the stadium’s seating bowl with the city.
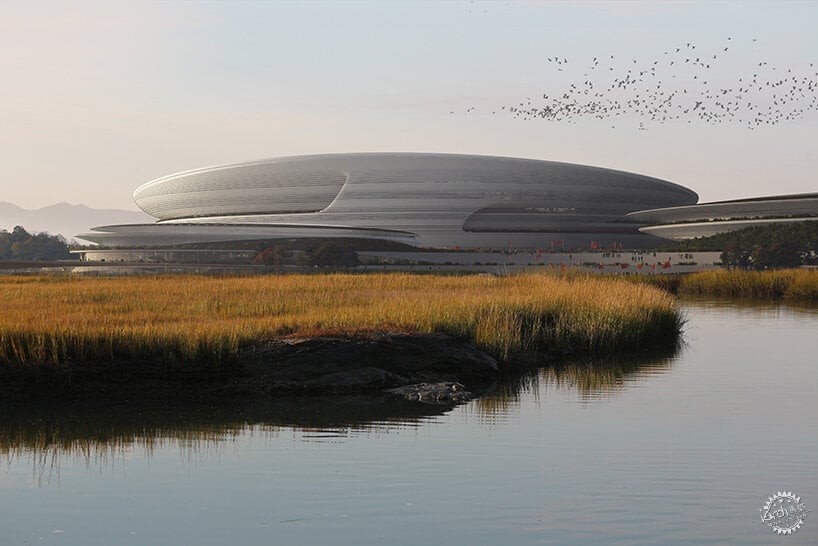
环境可持续性
国际体育中心位于气候温暖的杭州,按照中国绿色建筑建设标准中最高的三星评级设计,每个场馆在一年中大部分时间使用自然混合通风,提供最佳气候条件。
每年的太阳照射分析决定了立面表皮的外部百叶的组成形式,而光伏将为所有场馆收集太阳能。地面热交换和回收系统将确保所有设施的最有效运行。
ENVIRONMENTAL SUSTAINABILITY
Located within the warm temperate climate of Hangzhou, the International Sports Centre has been designed to the highest 3-Star rating of China’s Green Building Program with each venue providing optimal conditions using natural hybrid ventilation most of the year.
Annual solar irradiation analysis has determined the composition of the façade’s external louvres while photovoltaics will harvest solar power for all venues. Ground heat exchange and recovery systems will ensure the most efficient operations of all facilities.
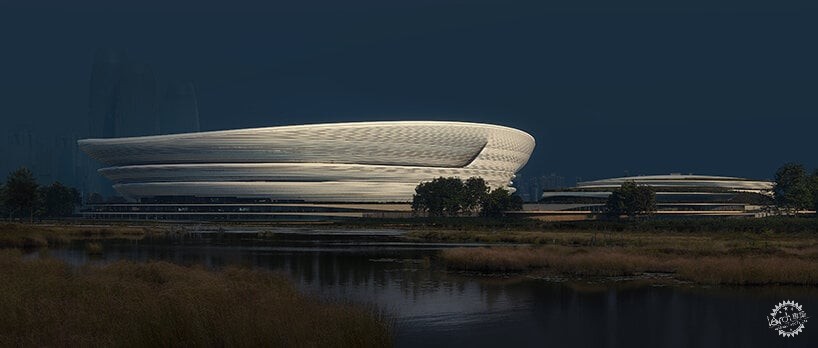
该体育中心的景观设计沿着河岸建立了湿地,这些湿地是该地区排水网络的组成部分。收集并引导雨水和废水进入过滤和再利用系统,该雨水网络将更益于本地区的水生动植物群自然去除污染物。
为了减少整个项目的隐含碳排放,事务所优化流程,将建筑结构所需的材料数量最小化,并与当地的供应链和采购系统集成,以增加可回收材料的占比。
The centre’s landscaping establishes wetlands along the riverbank that are integral to the district’s drainage network. Collecting and channelling rain and grey-water for filtration and re-use, this network uses aquatic flora and fauna native to the region to naturally remove contaminants.
To reduce the embodied carbon throughout the project, ZHA’s optimization processes minimize the amount of materials required for the structure and are integrated with local supply chains and procurement systems that have been developed to increase the recycled and recyclable content.
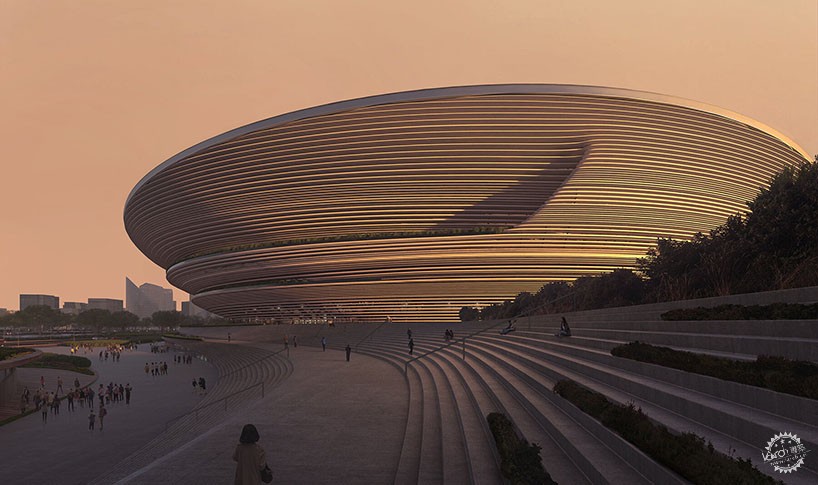
大多数大型体育场的用途规划单一,只在比赛日接待游客,不使用时却阻碍了城市与公众的关系。与此不同的是,杭州国际体育中心拥有多种多样的运动、娱乐和休闲设施,以及公共广场和滨江公园,确保了该中心将是一个受欢迎的全天候社区集聚场所。
In contrast to the single-use programming of most large stadiums that only welcome visitors on match days and act as an obstruction to the city’s urban fabric when not in use, the many varied sporting, recreational and leisure facilities of Hangzhou International Sports Centre, in addition to its public plazas and riverfront park, ensure the center will be a popular gathering place for its community throughout each day and evening.
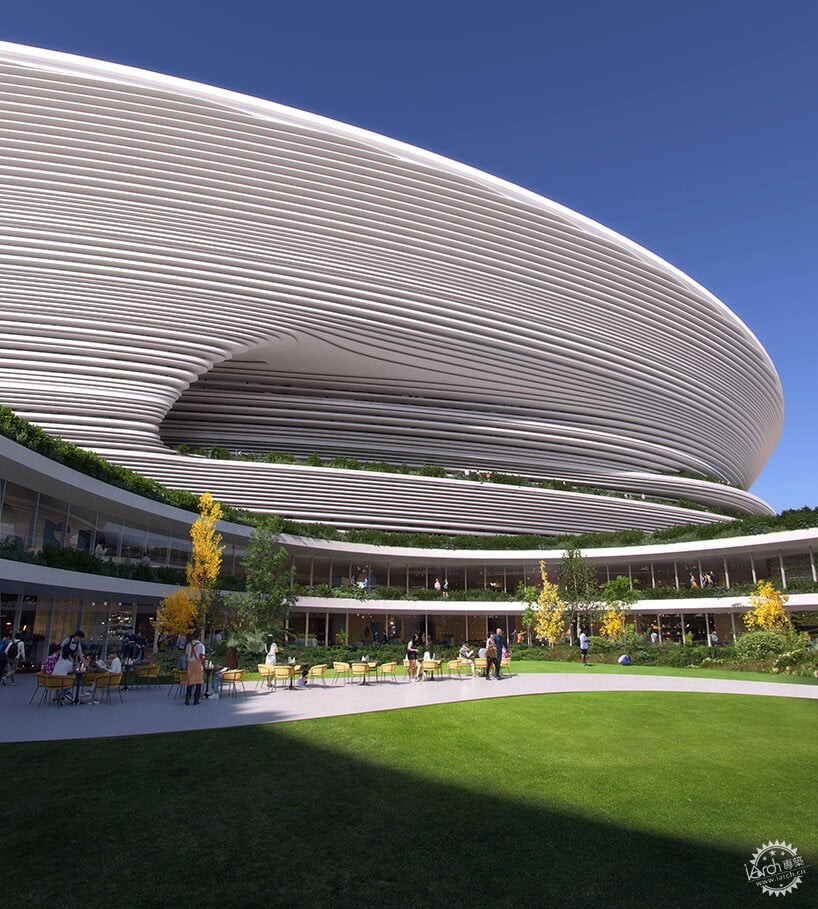

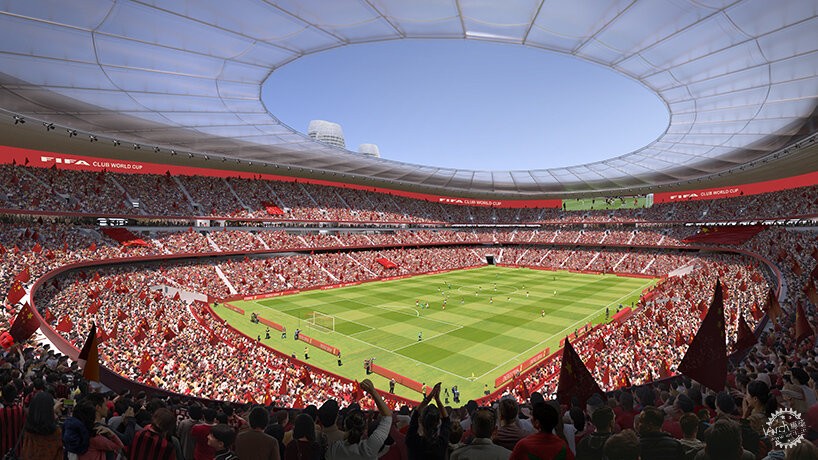

项目信息:
项目名称:杭州国际体育中心
建筑:扎哈·哈迪德建筑事务所
地点:中国,杭州
设计:帕特里克•舒马赫
项目总监:Charles Walker, Nils Fischer
项目助理:Jakub Klaska, Lei Zheng
参赛团队:Joshua Anderson, Daniel Boran, Chun-Yen Chen, Hung-Da
Chien, Michael Forward, Matthew Gabe, Rupinder Gidar, Jinqi Huang, Charlie Harris, Ivan Hewitt, Han Hsun Hsieh, Sonia Magdziarz, Xin Swift, Chris Whiteside
体育顾问:Clive John Lewis
照明:Lichtvision Design Ltd.
可视化:Atchain | @atchain
|
|
