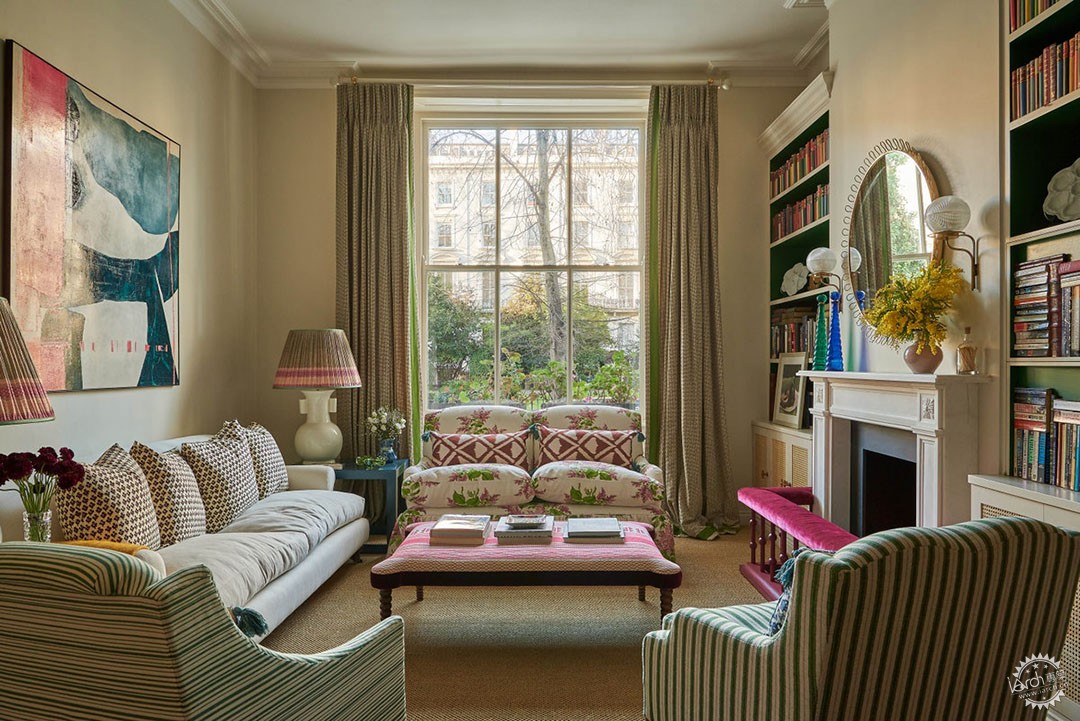
Tour a Charmingly Colorful and Totally British Notting Hill Home
由专筑网澄镜之水,小R编译
年轻设计师 Sarah Vanrenen回到英国后改造他在伦敦的公寓。
当一个年轻的家庭在迈阿密生活了一段时间后决定搬回英国时,他们意识到是时候让他们的伦敦公寓焕然一新了。 一眼望去,俯瞰伦敦诺丁山田园诗般的广场的花圃拥有一栋迷人的维多利亚式排屋的所有装饰,至少从外面看是这样。 然而,里面却呈现了一个非常不同的故事。 “它的设计非常糟糕,所有原有的特色都被去掉了。”室内设计师 Sarah Vanrenen 说,客户委托她将公寓黑暗的房间重新想象成这对夫妇和他们的两个孩子的豪华住所。
客户渴望为这个空间注入新的活力。 他们通过电子邮件补充说:“我们希望有一个宏伟的氛围,这意味着用檐口、书架甚至壁炉恢复它以前的性格,这是它原本所没有的。我们希望空间具有影响力,但在引入色彩时需要一些手把手的引导。”
Vanrenen 能很好地胜任这项任务。 混合和匹配颜色和图案是她十分擅长的事,她设计的色彩艳丽的壁纸和面料系列是 Penny Morrison 的支柱,这家纺织品和家居饰品公司由 Vanrenen 的母亲创立,她也是一位著名的室内设计师。在诺丁山公寓的家具和墙壁上可以找到不少这样的产品,包括她在客厅的丁香织物和她在主卧室的菊花链墙纸。
诚然,客户在色彩方面有些紧张,但他们相信 Vanrenen 的专业知识。 “我倾向于只选择蓝色和白色,但Sarah告诉我,伦敦可能会有点冷。”客户回忆道。
考虑到客户的反馈,Vanrenen 明智地部署了颜色,在需要时大胆使用,例如在地下室的无窗浴室和舒适的卧室中,然后在二楼的主要起居区更加谨慎,那里的中性墙和剑麻孟加拉 地板被壁炉的俱乐部挡泥板和用 Le Manach 的 Tombouctou 织物软垫的脚凳上的粉红色和红色所抵消。
该项目还要求进行更实质性的干预,从打开狭窄的内部空间到制造建筑细节,包括在以前的装修中丢失的飞檐和造型。为了创造一个“更流畅、更有凝聚力”的空间,Vanrenen 和她的团队拆除了所有现有的不同楼层的地板,并在入口和起居区铺设了木地板。结果构成了一个宽敞的开放区域,空间之间的流线更加无阻。
Vanrenen 说,从一开始,我们的目标就是让室内设计“既迷人又实用”。 毫无疑问,到九个月的装修结束时,她已经检查了这两个盒子。例如,开放式厨房是对新古典主义的致敬,它有着山墙和绿色大理石后挡板。起居室设有一个新的、优雅的壁炉。地下室的自然光不足,对设计团队来说是一项更艰巨的挑战。 但正如设计师所说,由于一些“布局的重新调整”,他们能够将这些房间变成通风、诱人的空间。
客户说:“我们对两间浴室的改造特别满意,那原本是可怕、杂乱、没有窗户的洞穴。他们设法通过在墙内获得空间和重新配置布局来扩展它们,并增加温暖和个性。”
这家人正在新装修的房子里安顿下来,他们对结果感到非常高兴。“当我们回到伦敦看到刚刚完成的项目时,我们非常激动。 他们策划了所有艺术作品并进行了构图,他们对细节的关注令人惊叹。”
When a young family returned to the UK, designer Sarah Vanrenen sprung into action to refashion their London flat
When a young family decided to move back to England after living for a period in Miami, they realized it was time to give their London flat a proper refresh. At a quick glance, the pied-à-terre overlooking an idyllic square in London’s Notting Hill had all the trappings of a charming Victorian terraced house, at least from the outside. Inside, however, presented a very different story. “It was in really bad nick, and all the original features had been taken out,” says interior designer Sarah Vanrenen, who was tapped by the clients to reimagine the apartment’s dark warren of rooms into a sumptuous abode for the couple and their two young daughters.
The clients were eager to breathe new life into the space. “We wanted there to be a grand atmosphere, and this meant reinstating its former character with cornicing, bookshelves, and even a fireplace, which it didn’t have,” they add via email. “We wanted [the space] to be impactful but needed a bit of hand-holding with introducing color.”
Vanrenen was more than up to the task. Mixing and matching color and pattern is second nature to her, if not in her genes. The brilliantly hued collection of wallpaper and fabrics she designs is a mainstay for Penny Morrison, the textile and home-accessories company founded by Vanrenen’s mother, who is also a well-known interior designer. (Quite a few of these products can be found gracing the furnishings and walls of the Notting Hill apartment, including her Lilac Fabric in the sitting room and her Daisy Chain wallpaper in the master bedroom.)
The clients were admittedly a bit nervous when it came to color but put their trust in Vanrenen’s expertise. “I tend to only choose blue and white but was told by Sarah it may end up being a little cold in London,” the client recalls.
Taking the client’s feedback into consideration, Vanrenen deployed color judiciously: boldly when needed, such as in the windowless bathrooms and cozy bedrooms in the basement, and then more sparingly in the main living area on the first floor, where neutral walls and the Sisal Bengal flooring are offset by pops of pinks and reds from the fireplace’s club fender and an ottoman upholstered in Le Manach’s Tombouctou fabric.
The project also called for more substantive interventions, from opening up the cramped interior to fabricating architectural details, including cornices and moldings, that were lost in previous renovations. To create a “more fluid and cohesive” space, Vanrenen and her team ripped out all the existing flooring, which was at different levels, and put in parquet and wood floors in the entrance and living area. The result is one capacious open area that allows for seamless movement from one room to the next.
From the get-go, the goal, Vanrenen says, was always to make the interiors “glamorous but functional.” There’s no doubt that by the end of the nine-month renovation, she had checked both those boxes. The open-plan kitchen, for instance, is a nod to neoclassicism, with its pediment and green marble backsplash. Across the way, the sitting room features a new, elegant fireplace. The basement level, with its scant natural light, presented one of the more formidable challenges for the design team. But thanks to some “re-jigging of the layout,” as the designer puts it, they were able to turn these rooms into airy, inviting spaces. And the clients have taken note.
“We were particularly pleased with the transformation of the two bathrooms, which were horrible, cluttered, windowless caverns,” the clients say. “They managed to extend them by gaining space within the walls and reconfiguring the layout, and adding huge warmth and character.”
The family is settling into their newly renovated home and they couldn’t be happier with the outcome. “We were so thrilled when we came back [to London] to see the project as it was just completed. They curated all the art and framed it, and their attention to detail was amazing.”
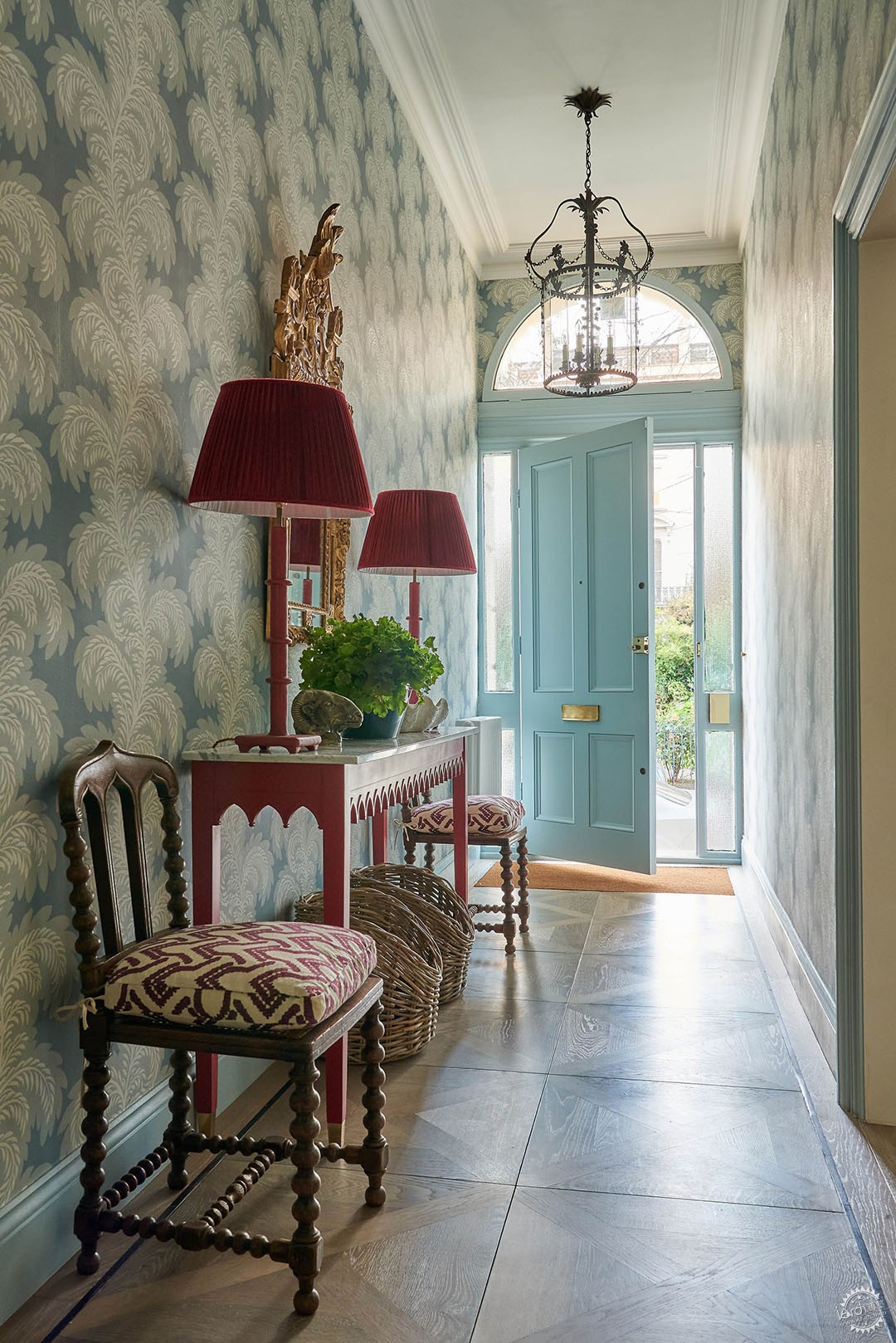
Vanrenen 说,入口大厅的设计是为了给人留下“大胆而引人注目”的第一印象。为了实现这一目标,她定制了几件作品,包括带有Carrara大理石台面的红色 Augustus 控制台和覆盖着 Pierre Frey 的 Marquis de Seignelay 面料的心形扶手椅。George Spencer 的 Fernholme 壁纸为大厅增添了奢华的质感,这已成为客户在家中最喜欢的空间。 “当我走进门厅时,我真的很高兴——大胆和漂亮的桌子和传统的镀金镜子真的会在你进入房子时产生影响。”其中一位房主说。
The entrance hall, Vanrenen says, was designed to make a “bold and dramatic” first impression. To achieve this, she custom-designed several pieces, including the red Augustus console table with a Carrara marble top and the heart-shaped armchair covered in Pierre Frey’s Marquis de Seignelay fabric. The Fernholme wallpaper by George Spencer adds luxurious texture to the hall, which has become one of the client’s favorite spaces in their home. “The entrance hall really makes me happy when I walk in—the boldness and the beautiful table with [the] traditional gilt mirror really makes an impact as you enter the house,” one of the homeowners says.

客厅拥有高高的天花板和一扇大窗户,可以看到附近的广场。 Vanrenen 平衡了色彩和中性色,为家庭营造了一个平静、优雅的空间。 她设计了 Percy 扶手椅,覆盖着她的绿色 Horizon Stripe 面料,以及靛蓝色的 Obi 边桌。
The sitting room boasts high ceilings and a large window peering out into a nearby square. Vanrenen balanced colors and neutrals to create a calm, elegant space for the family. She designed the Percy armchair, covered in her green Horizon Stripe fabric, and the Obi side tables in indigo blue.

在新安装的壁炉两侧,设计团队搭建了书架,巧妙地将电视隐藏在一排假书后面。
On either side of a newly installed fireplace, the design team built bookshelves, which cleverly conceal a TV behind a row of fake books.
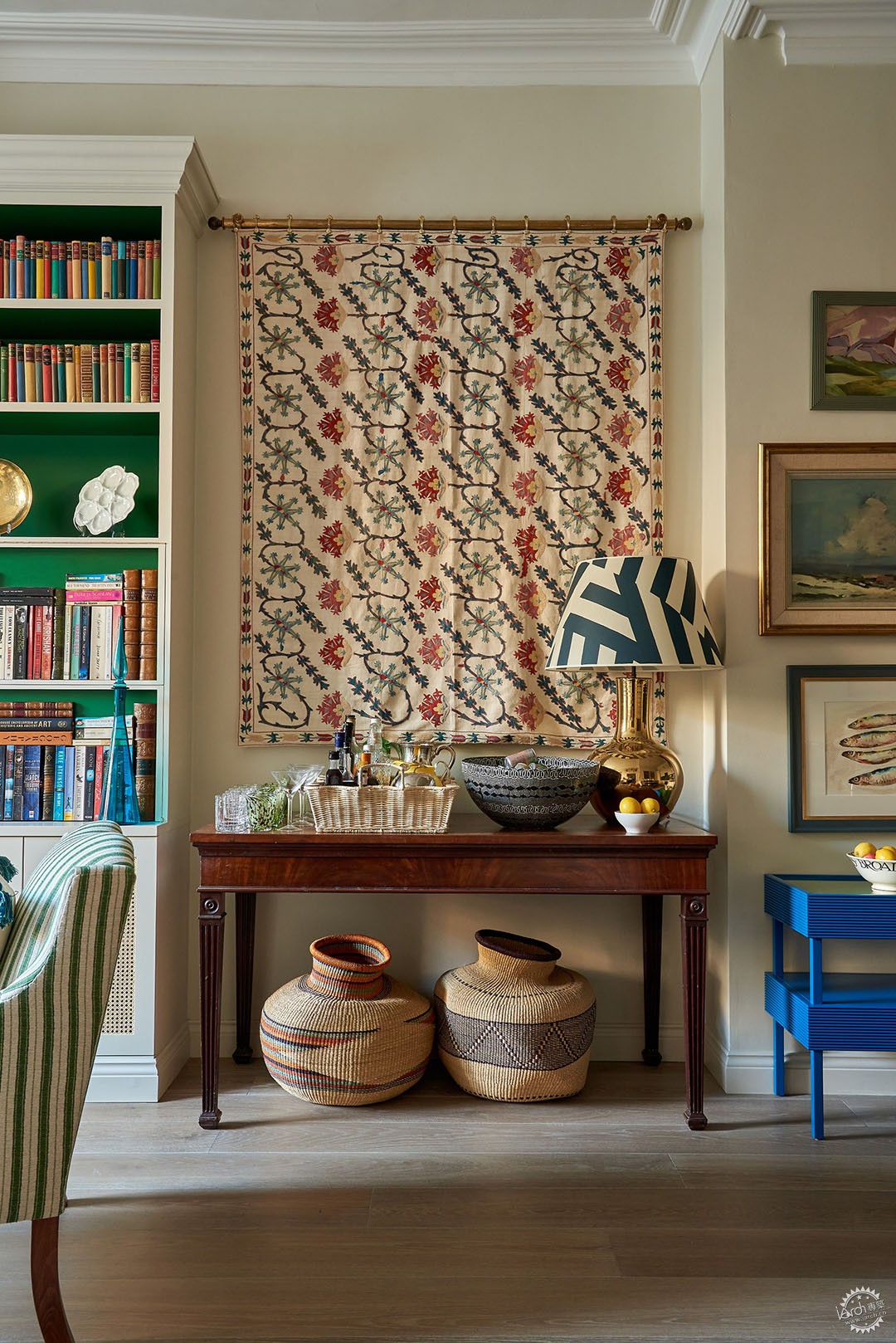
客厅通向开放式厨房和用餐区。
The sitting room leads into the open kitchen and dining area.
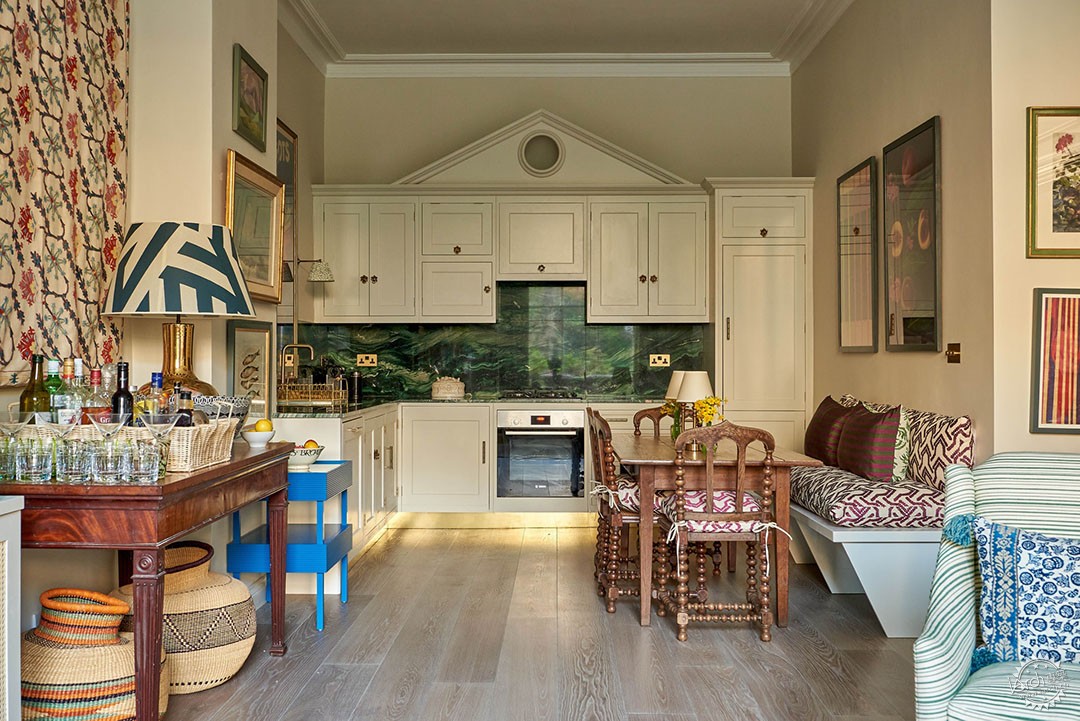
在厨房里,传统的设计元素与现代元素融为一体。 由 Vanrenen 设计的山墙与大理石绿色后挡板相得益彰。古色古香的法式农舍餐桌,搭配古色古香的哥特式椅子,营造出温馨的用餐区。在另一边,Vanrenen 的 Connie 桌子带来了一抹色彩。
In the kitchen, traditional design elements mingle with modern accents. The pediment, designed by Vanrenen, is complemented by a marble green backsplash. An antique French farmhouse dining table, paired with antique Gothic chairs, provides a cozy eating area. On the opposite side, Vanrenen’s Connie table offers a splash of color.
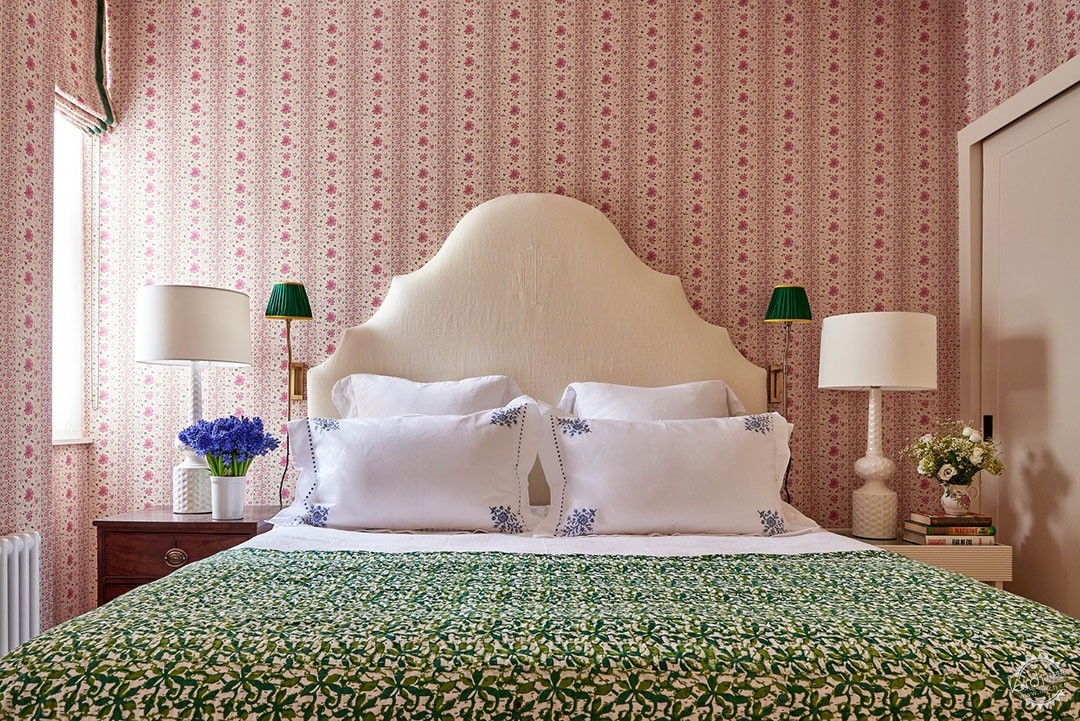
主卧室是图案和色彩的明亮交响乐。菊花壁纸、窗帘和百叶窗面料来自 Vanrenen 为 Penny Morrison 设计的系列。 床头板采用 Canoa 面料装饰,两侧是 Pooky 的 Mason 壁灯,带有聚集的翠绿色丝绸色调。
The primary bedroom is a bright symphony of pattern and color. The Daisy Chain wallpaper, curtains, and blind fabrics are from Vanrenen’s collection for Penny Morrison. The headboard, upholstered in Canoa fabric, is flanked by Pooky’s Mason wall lights with gathered emerald green silk shades.
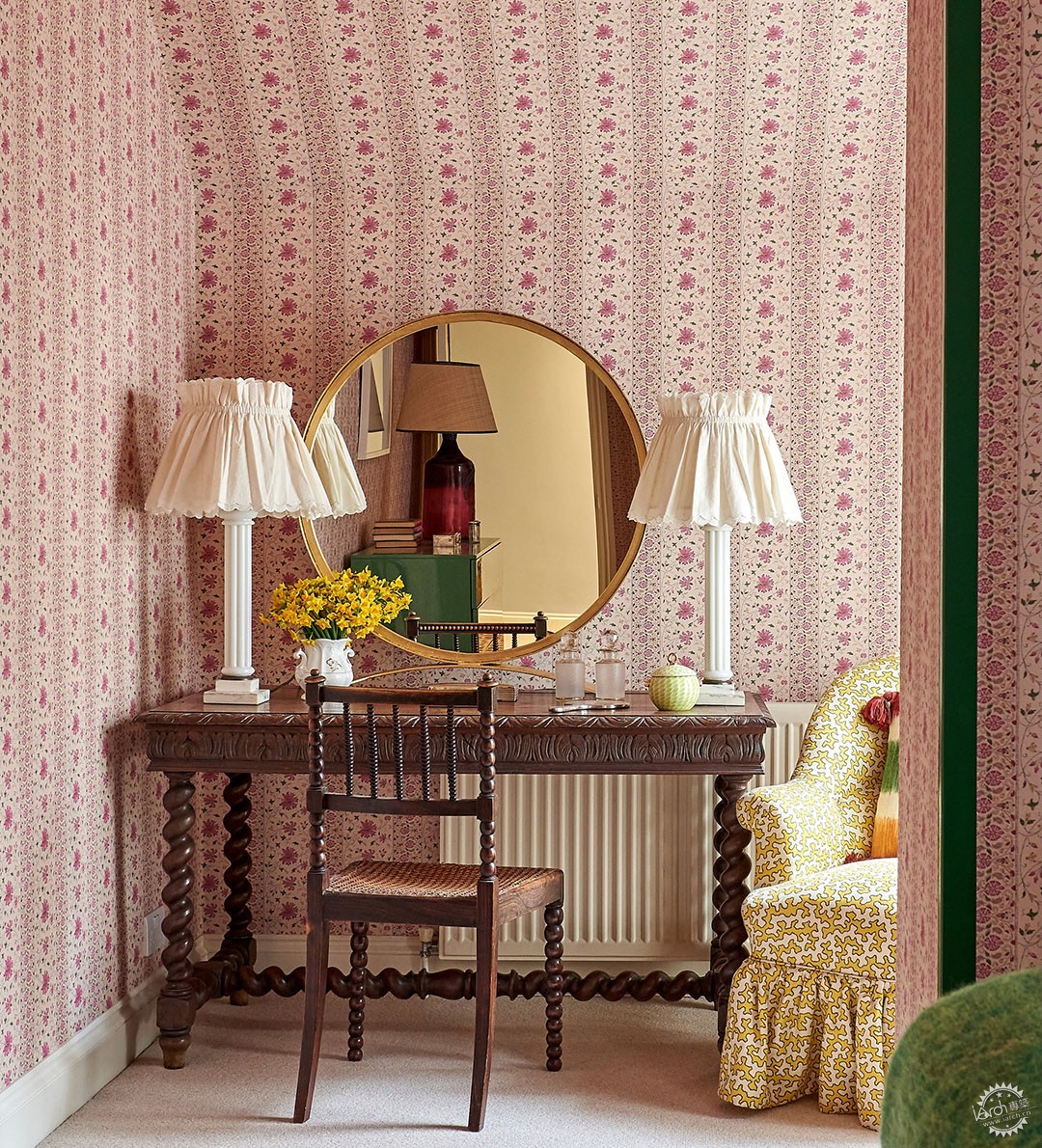
主卧室内部。
Another look inside the primary bedroom.
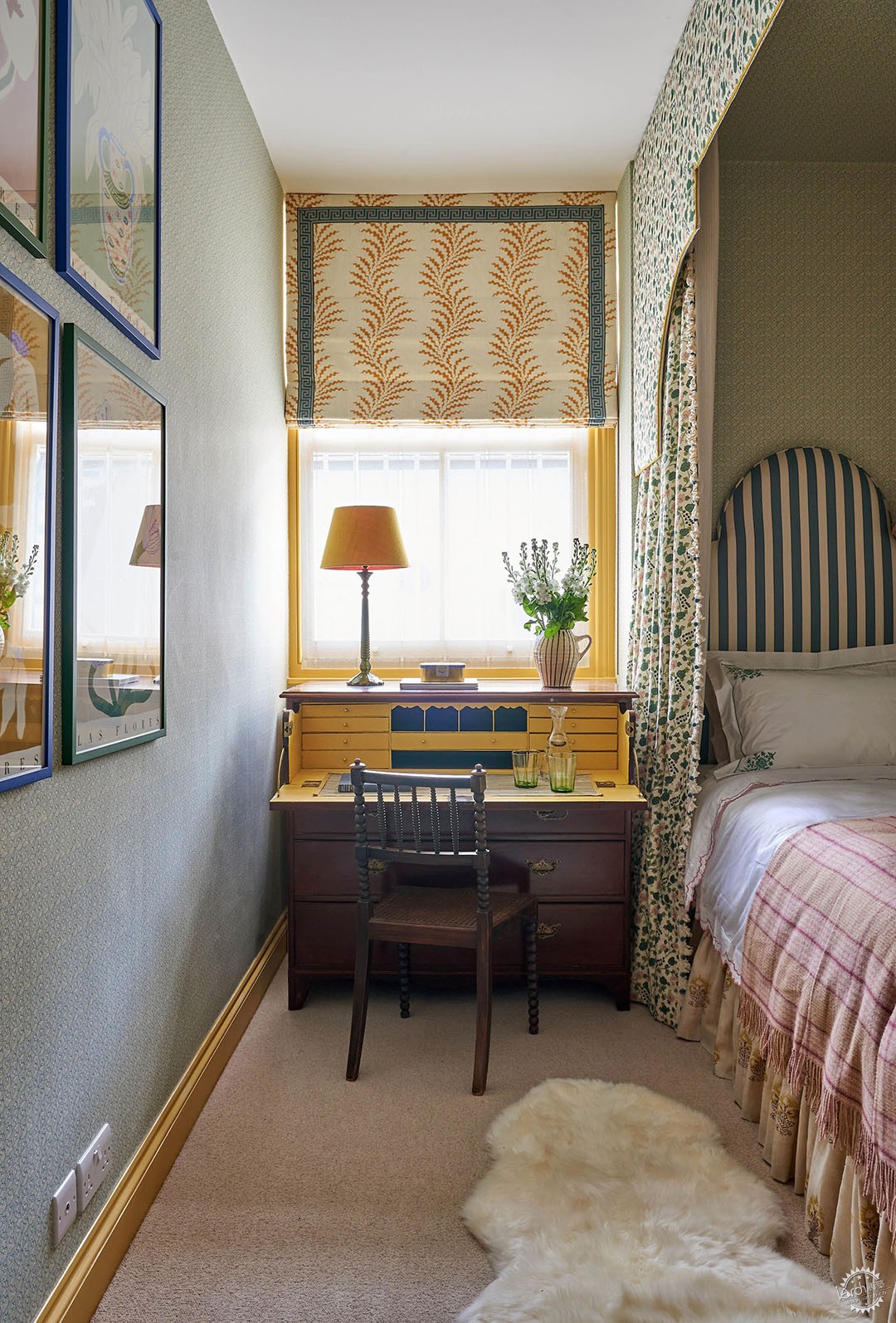
对于这对夫妇的两个年幼的女儿,Vanrenen 设计了一个睡觉的角落,床首尾相连沿着一面墙垂直延伸,从而为女孩们创造了一个她所说的“舒适而神奇的世界”,从而削弱了小空间的局限感。Vanrenen 为 Penny Morrison 用她的 Jaipur Berry 面料制作了床帘和塑形毯子,百叶窗面料是 Soane 的印度黄色 Scrolling Fern Frond。
For the couple’s two young daughters, Vanrenen offset the room’s small footprint by designing a sleeping nook—with the beds end to end—running vertically along one wall, creating what she describes as a “cozy and magic world” for the girls. The bed curtains and shaped pelmet were made by Vanrenen in her Jaipur Berry fabric for Penny Morrison; the blind fabric is Scrolling Fern Frond in Indian yellow by Soane.
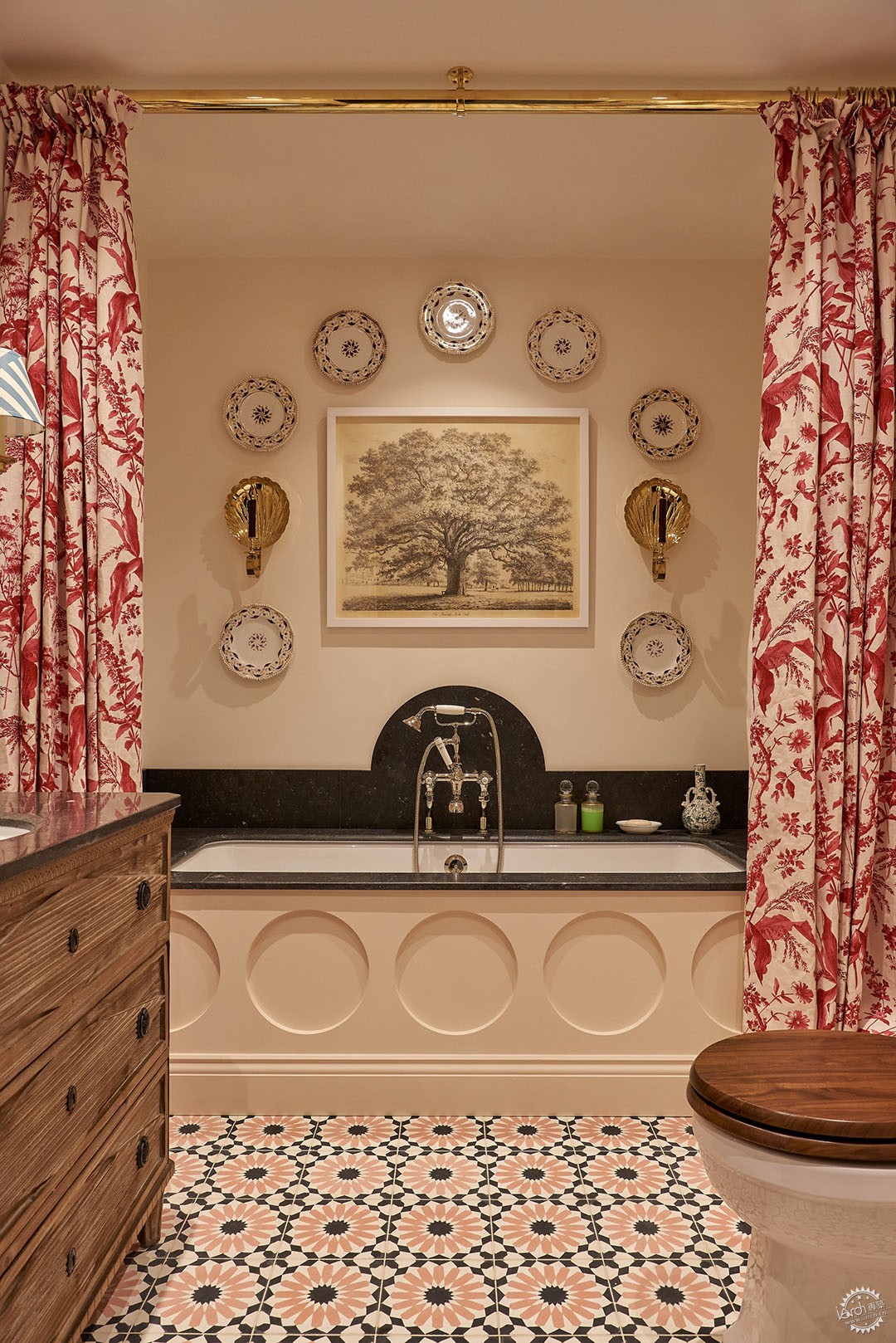
曾经被描述为“地下室地牢”的浴室已经变成了色彩缤纷、令人愉悦的空间。 Edward Bulmer 的 Milk White 的墙壁与 Vanrenen 定制设计的粉红色和黑色彩绘地砖和覆盆子色 Aspa 窗帘形成了很好的对比。古董盘子的拱形反映了浴缸的圆形面板和地砖。
The bathrooms, once described as “basement dungeons,” have been transformed into colorful, cheerful spaces. The walls in Edward Bulmer’s Milk Whiteprovide a nice counterpoint to Vanrenen’s custom-designed pink-and-black encaustic floor tiles and Aspa curtains in raspberry. The arch of antique plates mirrors the bathtub’s circular panels and floor tiles.
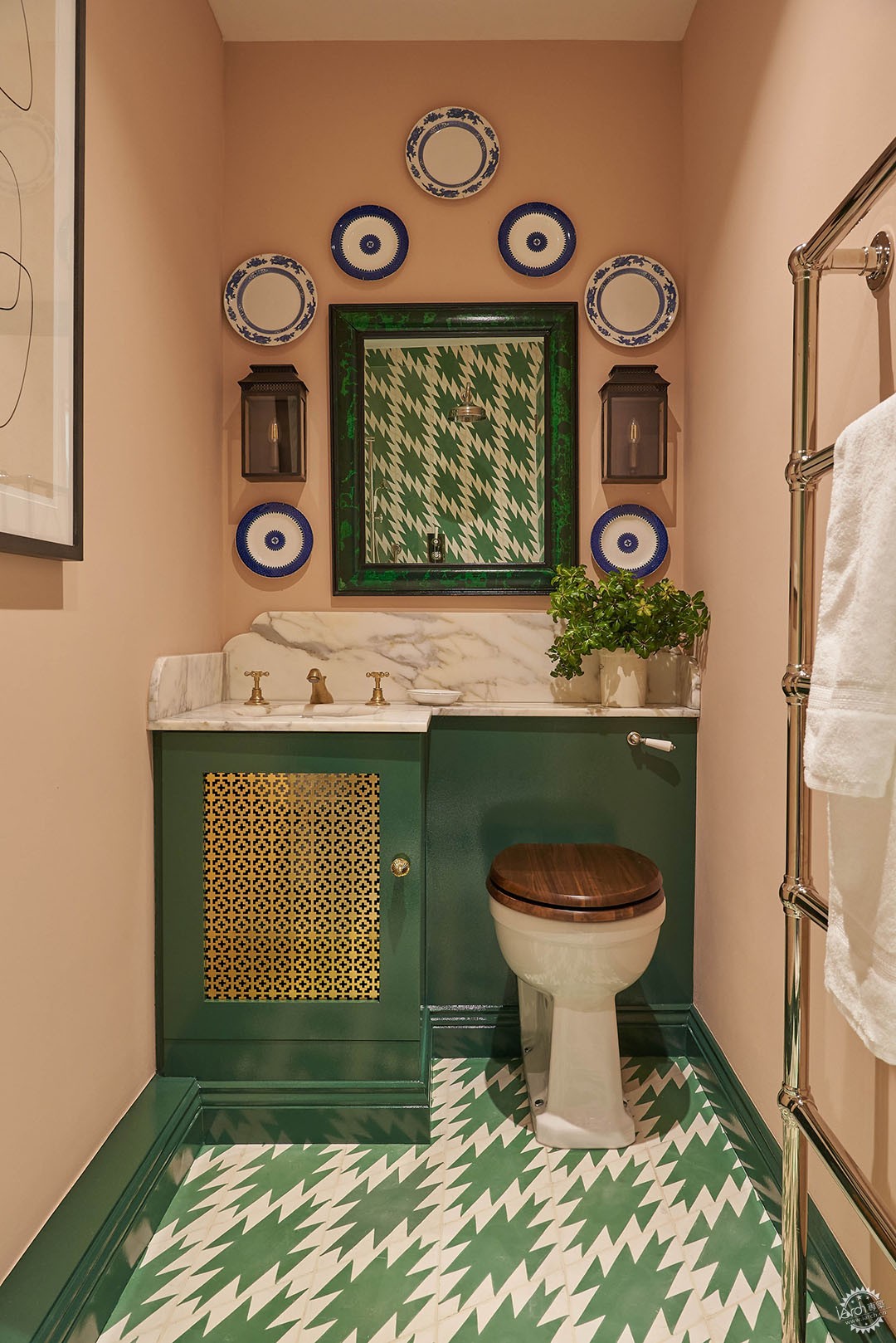
淋浴房应用了粉红色和绿色,从钻石瓷砖地板和镜子到彩绘木制品和墙壁。
The shower room is a festival of pinks and greens, from the diamond-tile flooring and mirror to the painted woodwork and walls.
By Nicole Anderson
Photography by Mike Garlick
|
|
