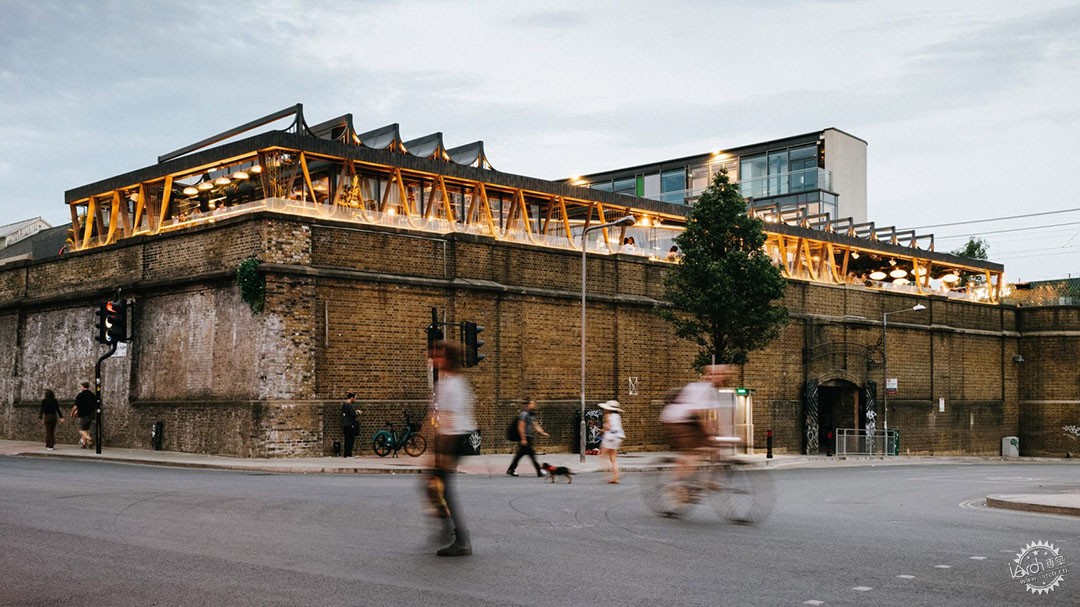
Camden卡姆登旧马厩市场顶部被改造成波浪形钢制屋顶的酒吧
Wavy steel canopy shelters rooftop bar on historic stables in Camden
由专筑网江鹏,小R编译
VPPR建筑工作室将Lucky Club酒吧安置在伦敦卡姆登历史悠久的马厩市场(Stables Market)的顶层,其顶部覆盖着黑色和棕色钢结构形成的波浪形皇冠状屋顶。
屋顶酒吧和餐厅由VPPR为开发商LabTech设计,环绕着这座19世纪马厩建筑的西北面。
它坐落在二级认证的马匹医院旁边,与旧马厩一起,现在是卡姆登著名的市场以及各种艺术和俱乐部空间。
An undulating crown of black and brown steelwork covers The Lucky Club bar, which architecture studio vPPR has positioned on top of the historic Stables Market in Camden, London.
Designed by vPPR for developer LabTech, the rooftop bar and restaurant curve around the northwestern edge of the 19th-century stable building.
It sits alongside the Grade II*-listed Horse Hospital that, along with the old stables, now houses Camden's famous markets as well as various arts and club spaces.

▲ VPPR建筑工作室在卡姆登设计了一个屋顶酒吧
Architecture studio vPPR has created a rooftop bar in Camden
VPPR解释说:“现有的砖砌建筑是为了服务于维多利亚时期在卡姆登兴起的铁路,那时它是货物运输的枢纽地。”
他继续说道:“这也反应了19世纪的喧嚣生活,数百匹马的买卖交易,因此马厩和马医院成了它们的家。”
人们通过一个环绕建筑东侧的运马坡道进入,Lucky Club酒吧为130名食客提供了可以俯瞰下方市场的空间。
"The existing enclave of brick buildings was created to service the Victorian railway that sprang up in Camden as it became a mecca for the transportation of goods," explained vPPR.
"This also meant that hundreds of horses were needed to help with the hustle and bustle of nineteenth-century life, and therefore the stables and Horse Hospital became their home," it continued.
Accessed via a former horse ramp that sweeps around the eastern side of the building, The Lucky Club provides space for 130 diners overlooking the markets below.
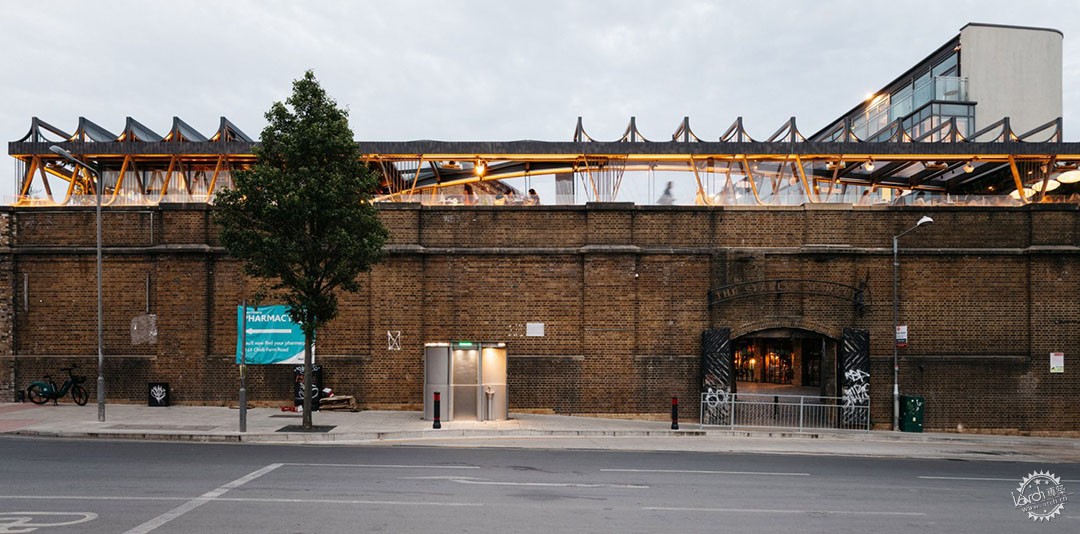
▲ 它名为The Lucky Club,有一个波浪状的钢制屋顶
It is named The Lucky Club and has a wavy steel canopy
酒吧和餐厅由黑色钢结构的V形支撑结构构成,借鉴了老马厩旧结构物理特性,并与其工业特征相呼应。
它的屋顶为座位区创造了各种不同的视野,开放和透明的屋顶与更封闭的空间形成鲜明对比,同时还为灯光、扬声器和花盆提供支撑。
The bar and restaurant are framed by a structure of V-shaped supports in black steelwork, drawing from the materiality of the historical site and echoing its industrial character.
Its canopy creates a variety of different conditions for the seating areas, contrasting both open and clear-roofed sections with more enclosed spaces, while also providing support for lights, speakers and planters.
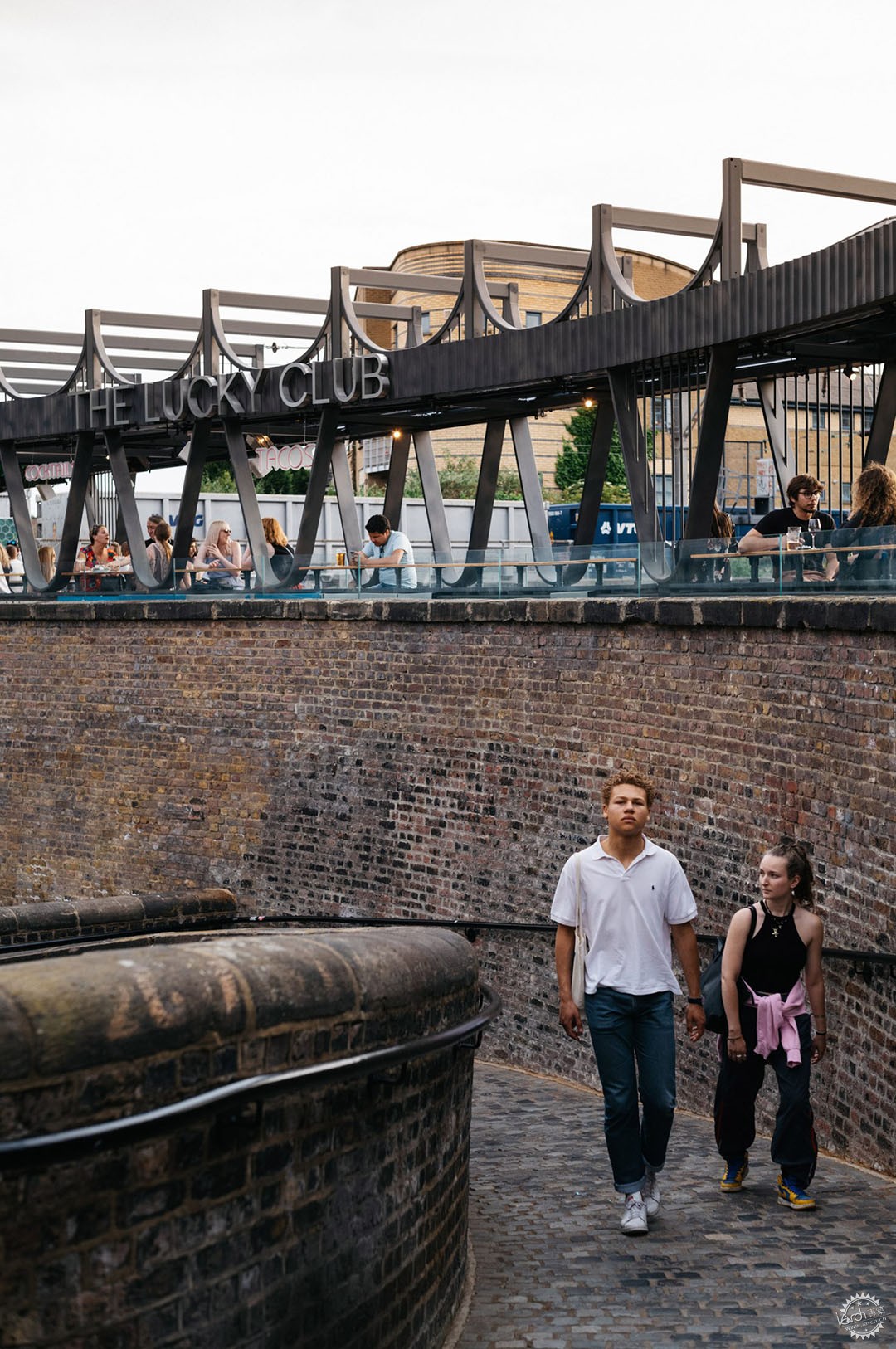
▲ 可通过现有坡道进入
It is accessed by an existing ramp
工作室表示:“支撑屋顶结构的V形金属制品是对马厩中三角形开口的有趣参考,这些开口用于让马把头伸出来觅食。”
“在这些开口之间,一系列垂直格栅是参照历史悠久的马医院立面,屋顶顶部雕刻的半圆形山峰也是由马医院山墙端的单个舷窗形状形成的。”
酒吧本身采用了灰色瓷砖装饰,配有弯曲的大理石台面,是室内简约风格的表现,其中还包括简单的大理石效果桌子和编织藤椅。
从外部来看,一条黑色波纹金属薄片覆盖的屋顶,与下面现有砌砖的粗糙、工业特征形成了一种视觉上的连续性。
"The V-shaped metalwork that supports the roof structure acts as a playful reference to the triangular openings in stables that are used to allow horses to poke their heads out for feeding," said the studio.
"Between the openings, a series of vertical grills take their cues from the historic Horse Hospital," it continued. "Sculptural semicircular peaks on top of the roof are formed from the shape of the single porthole in the gable end of the Horse Hospital also."
The bar itself is finished in grey tiles with a curved marble countertop, forming part of a pared-back approach to the interior that also includes simple marble-effect tables and woven rattan chairs.
Externally, a thin strip of black corrugated metal has been used to clad the canopy, creating a sense of continuity with the rough, industrial character of the existing brickwork below.
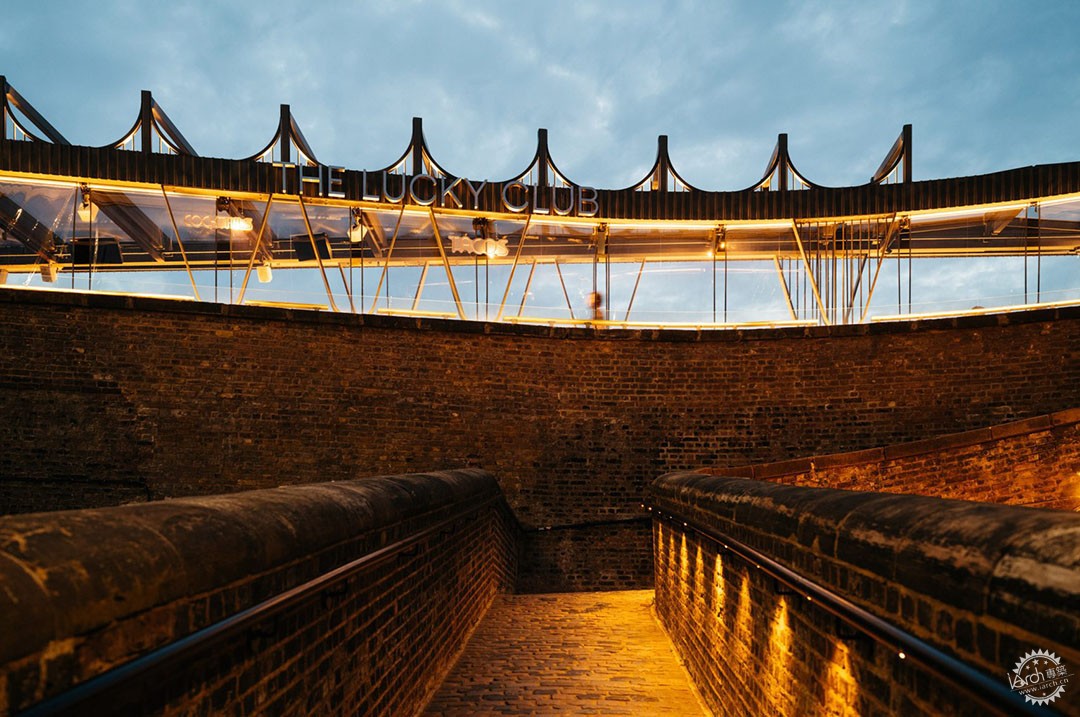
▲ 屋顶景观形式参考了下面旧马厩建筑的开口
The roofscape is a reference to the openings in the old stable building below
VPPR建筑工作室由Tatiana von Preussen、Catherine Pease和Jessica Reynolds于2009年在伦敦创立。
它最近的一些项目涉及对历史建筑的改造,包括将Shoreditch的一个仓库改建为商店和公寓,以及将Surrey一家有130年历史的商店改建为咖啡馆。
摄影:Lewis Ronald
Architecture studio vPPR was founded in London by Tatiana von Preussen, Catherine Pease and Jessica Reynolds in 2009.
A number of its recent projects have involved responding to historical structures, including the conversion of a warehouse in Shoreditch into shops and flats and the transformation of a 130-year-old store in Surrey into a cafe.
The photography is by Lewis Ronald.
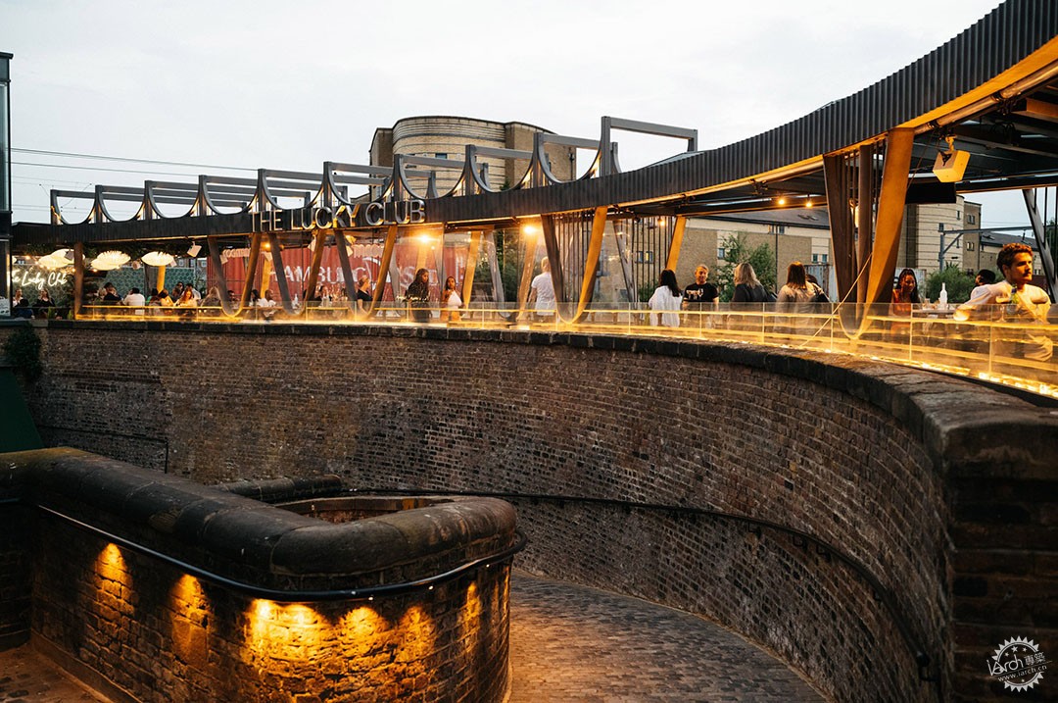
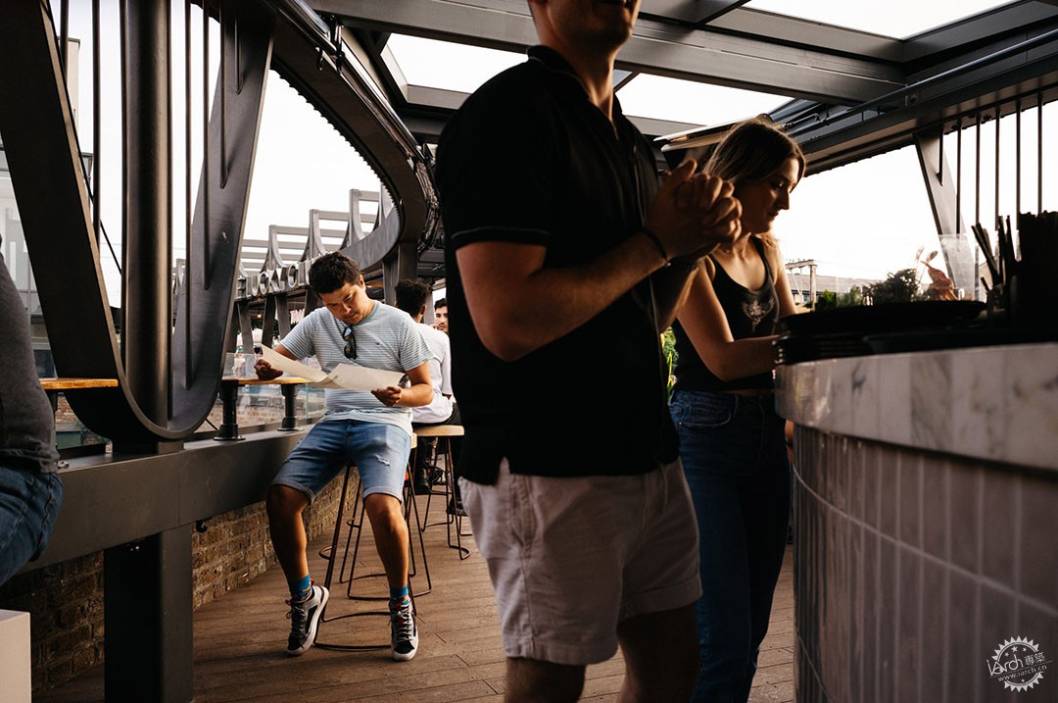
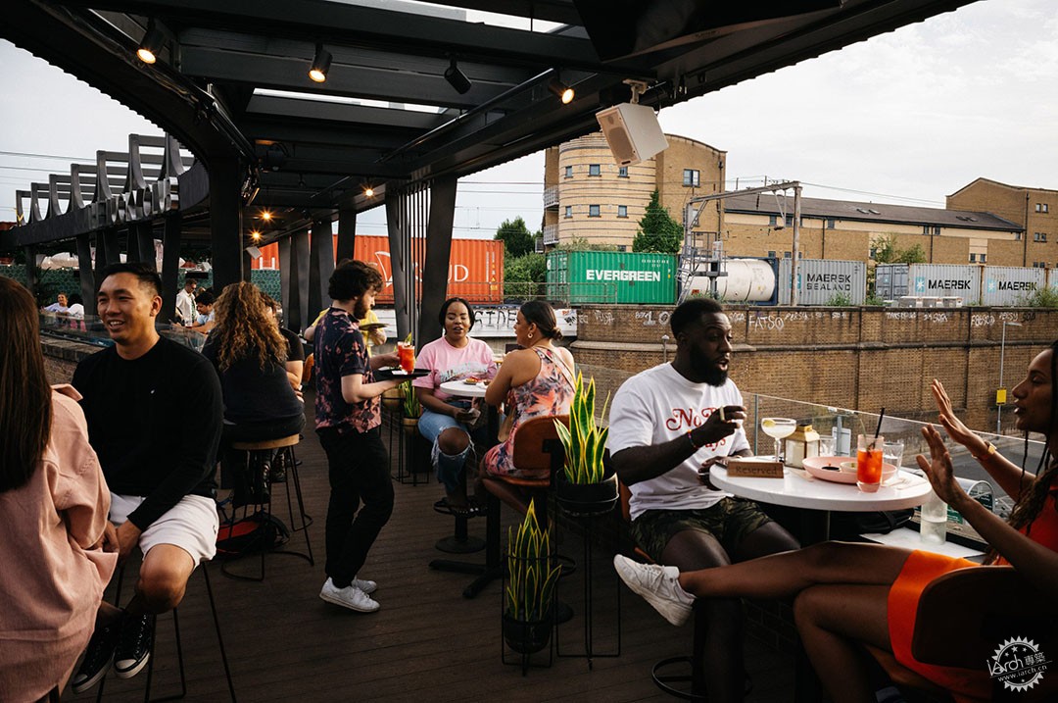
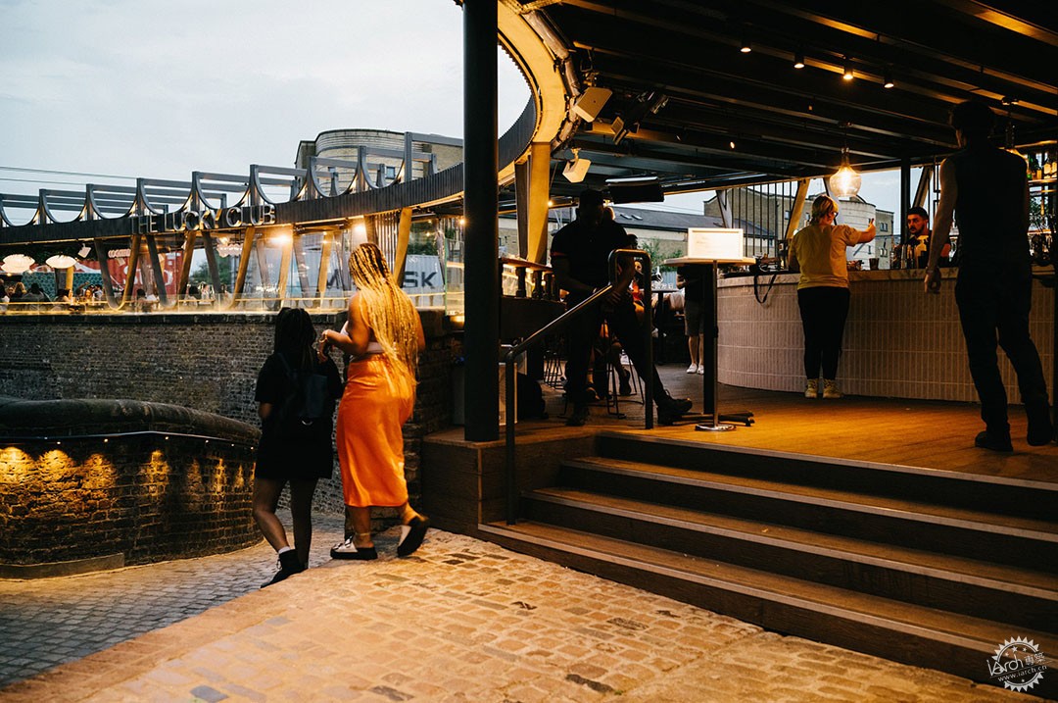
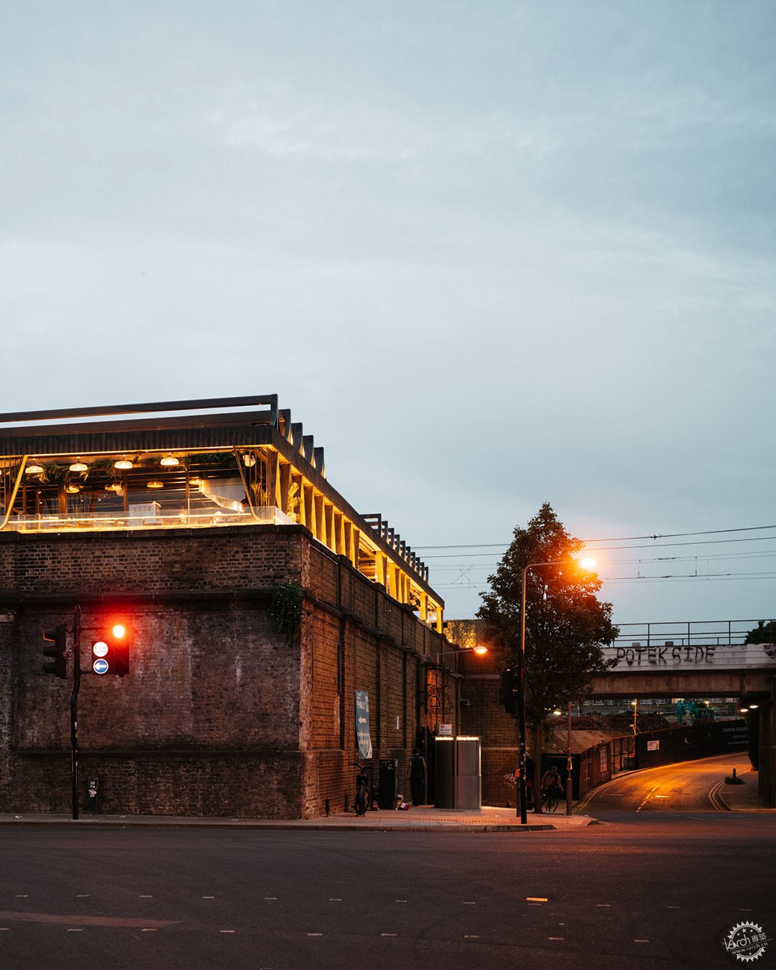

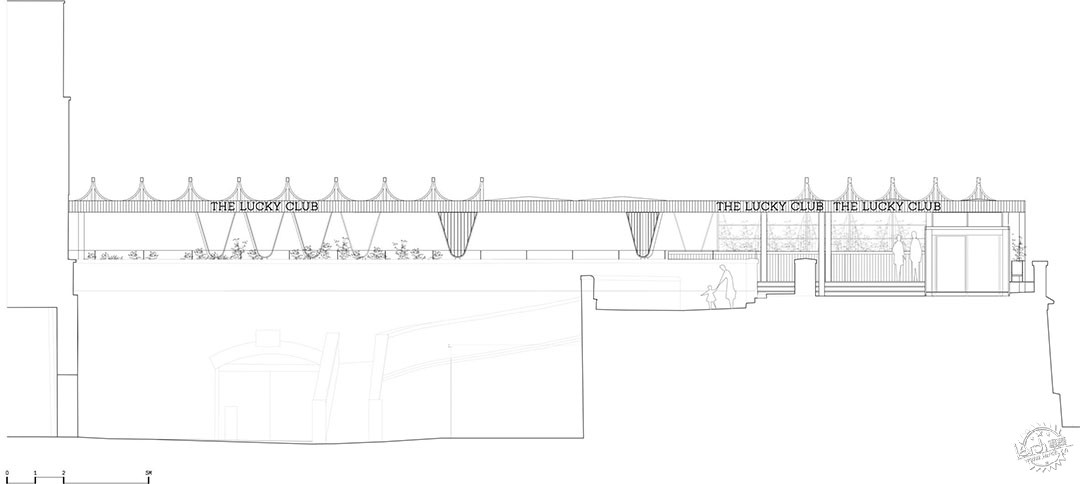
|
|
专于设计,筑就未来
无论您身在何方;无论您作品规模大小;无论您是否已在设计等相关领域小有名气;无论您是否已成功求学、步入职业设计师队伍;只要你有想法、有创意、有能力,专筑网都愿为您提供一个展示自己的舞台
投稿邮箱:submit@iarch.cn 如何向专筑投稿?
