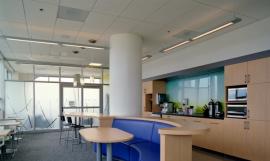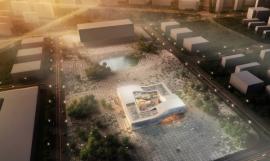
特别鸣谢翻译一组9号 王一宁提供的翻译,译稿版权归译者所有,转载请注明出处
Architects: SPG Architects
Location: Fire Island, New York, USA
Project Year: 2011
Photographs: Jimi Billingsley & Daniel Levin
Project Area: 4637.5 sq ft
Participant Designers: Caroline Sidnam, Eric Gartner
General Contractor: Kenneth E. Larson Construction
Landscape Architect: Robin Key Landscape Architecture
建筑设计:SPG建筑事务所
地点:美国,纽约,火岛
项目年份:2011
摄影:吉米•比林斯利&丹尼尔•莱文
项目面积:4637.5平方英尺
参与设计师:卡罗林•锡南,埃里克•加德纳
总承包商:肯尼斯•E•拉森建设公司
景观建筑师:罗宾•凯景观建筑事务所
This Fire Island house is located directly behind beach-front dunes. The strict requirements of both FEMA and local codes regarding height, lot line, setbacks, and site coverage; the proximity of neighbors; and very specific view corridors all presented a host of challenges.
火岛住宅位于海滨沙丘正后方。联邦应急管理署和当地法规对高度、红线、缩进和面积的严格要求;周围的邻居;还有非常特殊的景观走廊都对设计提出了一系列挑战。

Our response was to create a dynamic composition of three intersecting rectilinear forms, which is rotated on the site off the prevailing grid. This decision maximized both views and privacy. The volume at grade is delineated by dark, vertically slatted, wood breakaway walls, which obscure the support pilings and provide storage for water sports equipment.
我们的答案是创造了一种三条相交线形式的动态组合,在场地上绕篱笆旋转。这个决定使视野和隐私都得到最大化。深色垂直板材勾勒出水平空间,木质分隔墙掩盖了支撑的桩基,并为水上运动设备提供了贮存地点。

The center volume, clad in horizontal wood siding, houses bedrooms & baths and provides roof decks for the living level. The metallic clad upper volume contains a large, open-plan living space with spectacular water views.
中央的空间被水平木质披叠板所覆盖,卧室和浴室是起居层的屋顶。金属包被的上层空间包含一个大的开放的起居空间,拥有无与伦比的水景。

The upper two living volumes reverse the typical public/private relationship of rooms so that the primary living spaces can fully enjoy the extended views of the island and the ocean. The middle volume contains the five bedrooms – the four guest rooms for the adult children of the family all laid out exactly the same, with a more commodious master bedroom suite.
上层两个起居空间将典型的公共私密房间的关系颠倒,因此私密的起居空间得以充分享受海岛风光。中央的空间包括了五个卧室——四个为家里成年的孩子准备的客房和一个更宽敞的主卧套房。

The soft neutral colors and natural wood tones used in the architecture are enlivened by the bold use of color used throughout the house in furnishings, textiles and art prints. Indoor-outdoor furniture is used throughout the interiors and the exterior decks, unifying this vacation home’s living spaces with a bright and vibrant palette.
在建筑中使用了柔和暗淡的色彩和自然的木质色调,而家具、布艺和艺术品的大胆的颜色使其充满活力。贯通室内外的家具将这座度假别墅的起居空间统一为明亮而生机勃勃的色调。








|
|
专于设计,筑就未来
无论您身在何方;无论您作品规模大小;无论您是否已在设计等相关领域小有名气;无论您是否已成功求学、步入职业设计师队伍;只要你有想法、有创意、有能力,专筑网都愿为您提供一个展示自己的舞台
投稿邮箱:submit@iarch.cn 如何向专筑投稿?

 DQZ文化中心,HAO设计 DQZ Cultural Center by HAO / Holm Architecture Office + AI
DQZ文化中心,HAO设计 DQZ Cultural Center by HAO / Holm Architecture Office + AI
