方案细节:
状态:竞赛第一名
方案涵盖:标志性建筑,车站,休闲区
面积:2900平方米
位置:希腊雅典
建筑师:Point Supreme建筑
团队:Konstantinos Pantazis, Marianna Rentzou, Lida Stamou, Konstantinos Tzioras, Alexis Tsakalakis Karkas, Xrisa Golemi, Sandrine Iratcabal
结构工程:Athanassios Kontizas
电路与机械工程:Spiros Arvanitis
CGreelient: Stavros Niarchos基金 / 环境署, 能源与气候变化
年份:2012
方案地块(图像:Point Supreme建筑)
Site (Image: Point Supreme Architects)
希腊公司Point Supreme建筑分享了他们的最新的项目,雅典Falliro码头。这次的提案最近在竞赛中入选了即将在近些日子开工的雅典Stavros Niarchos文化公园方案配套。
城市形象(图像:Point Supreme建筑)
Urban image (Image: Point Supreme Architects)
来自建筑师的方案描述:
雅典海岸线的尺寸和质量搭配上城市温暖的气候,使其具有高度的未被开发的价值。获胜提案利用建造在新Stavros Niarchios文化公园,国家图书馆和剧院楼前方的Faliro码头。它由Renzo Piano楼宇工坊设计,致力于与城市日常海上活动进行交融。
看台(图像:Point Supreme建筑)
Tribune (Image: Point Supreme Architects)
广场平台在码头的最底处,一直延伸到一个摆渡甲板,由新雅典文化公园运营的水上的士会在两岸停站。摆渡船会结合最远可至Cape Sounio的海上路线,举办文化相关的活动或其他活动。水上的士在许多临水城市中比较普遍,他会以合理的价格载着旅游者从不同的角度走遍雅典海岸线,在水上扩张城市交通运输网络。
模型(图像:Point Supreme建筑)
Model (Image: Point Supreme Architects)
平台自身是两层的。较低一层成为了一个有商铺的公共开放空间。较高一层有很大的周边空间以及一家咖啡餐馆。两个楼层由一个朝着南面的大型看台连接。
近距离观察(图像:Point Supreme建筑)
Zoom (Image: Point Supreme Architects)
俯瞰大海,摆渡船和活动规律地在水上或者在船甲板上发生。54x54米的大型顶盖保证了充足的阴影,还布满了太阳能板。方案的视觉上的特性,这里采用了海洋记号以及船只。
夜景(图像:Point Supreme建筑)
Night (Image: Point Supreme Architects)
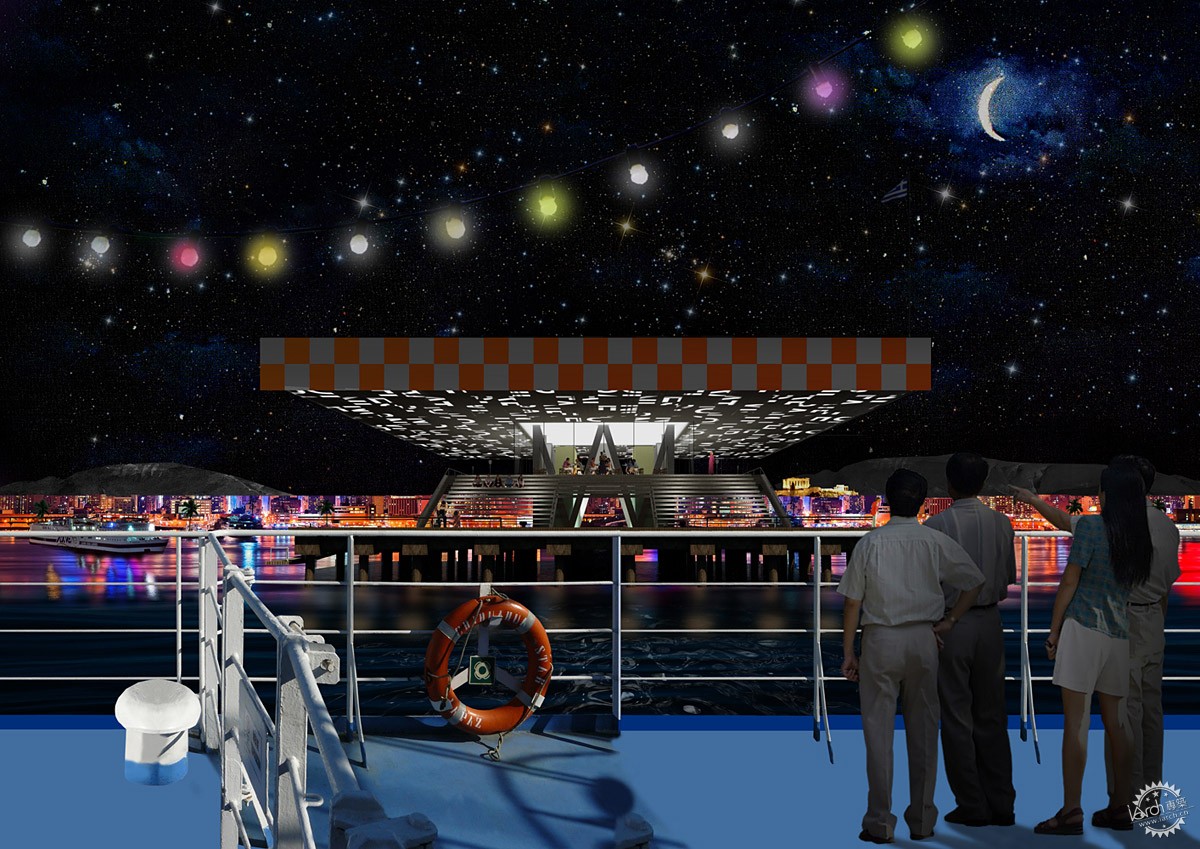
船上夜景(图像:Point Supreme建筑)
Night boat (Image: Point Supreme Architects)
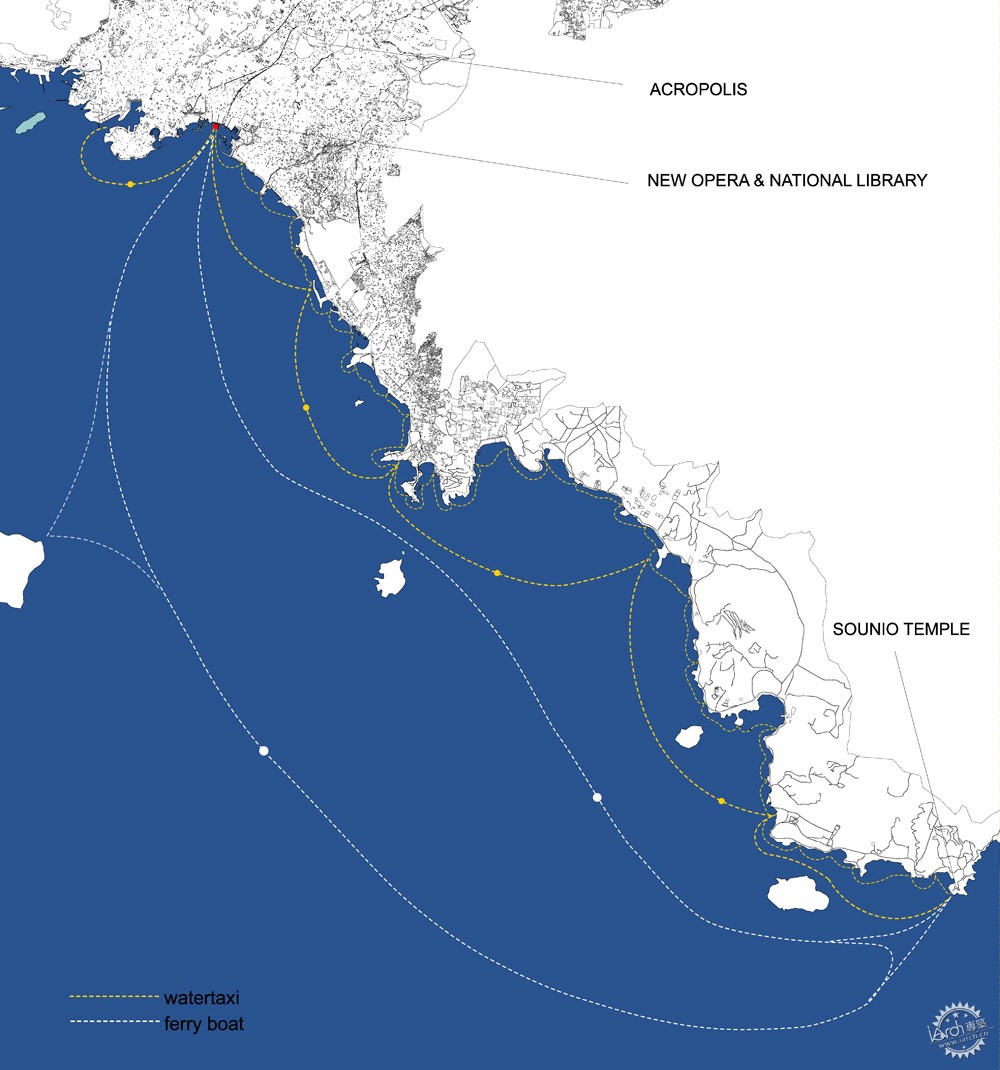
城市连接(图像:Point Supreme建筑)
Urban connection (Image: Point Supreme Architects)
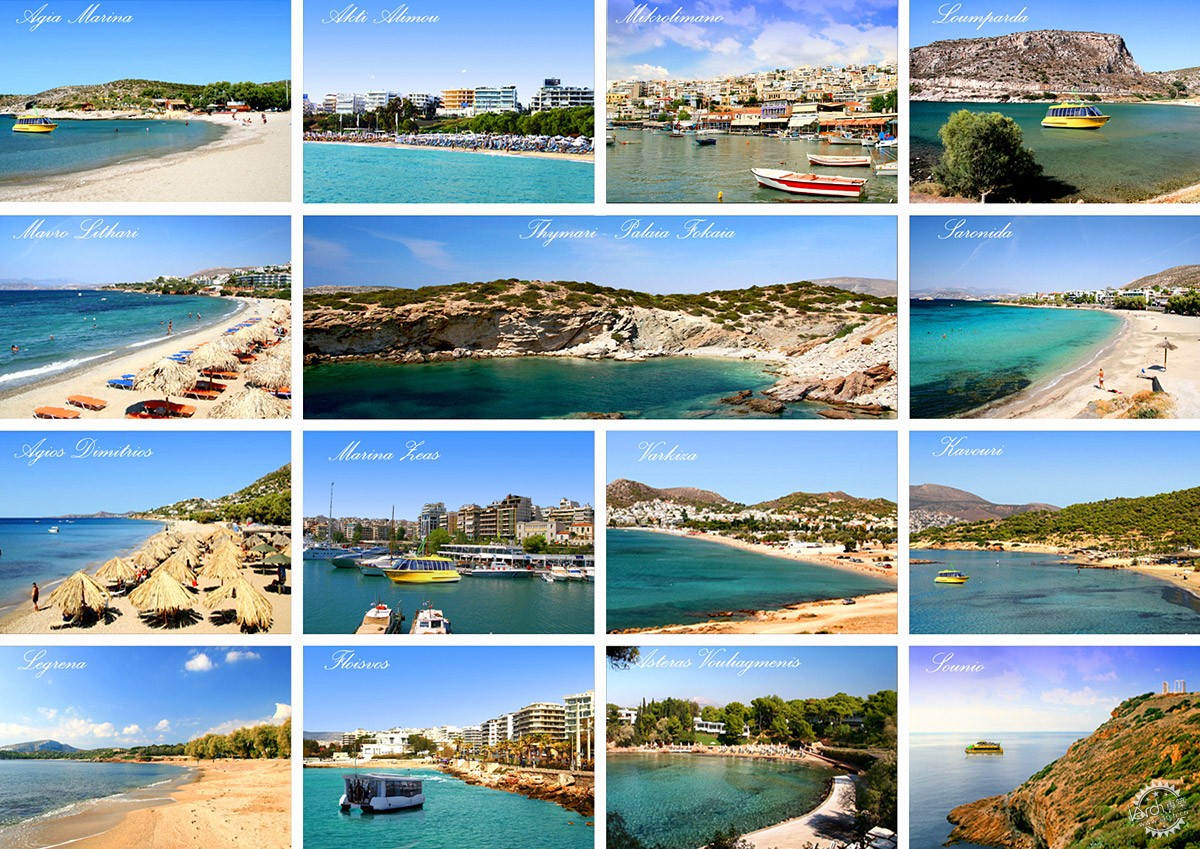
海上的士站点(图像:Point Supreme建筑)
Taxi stops (Image: Point Supreme Architects)
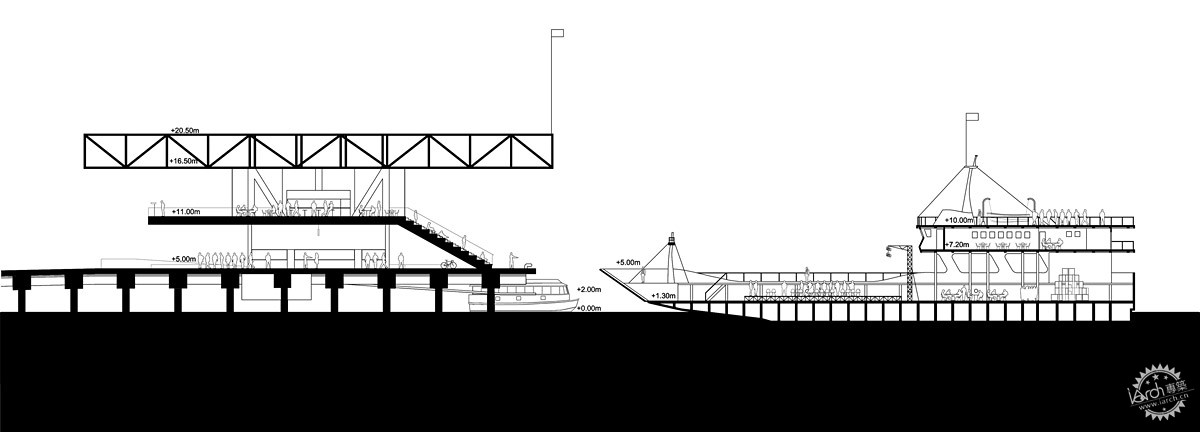
剖面图(图像:Point Supreme建筑)
Section (Image: Point Supreme Architects)
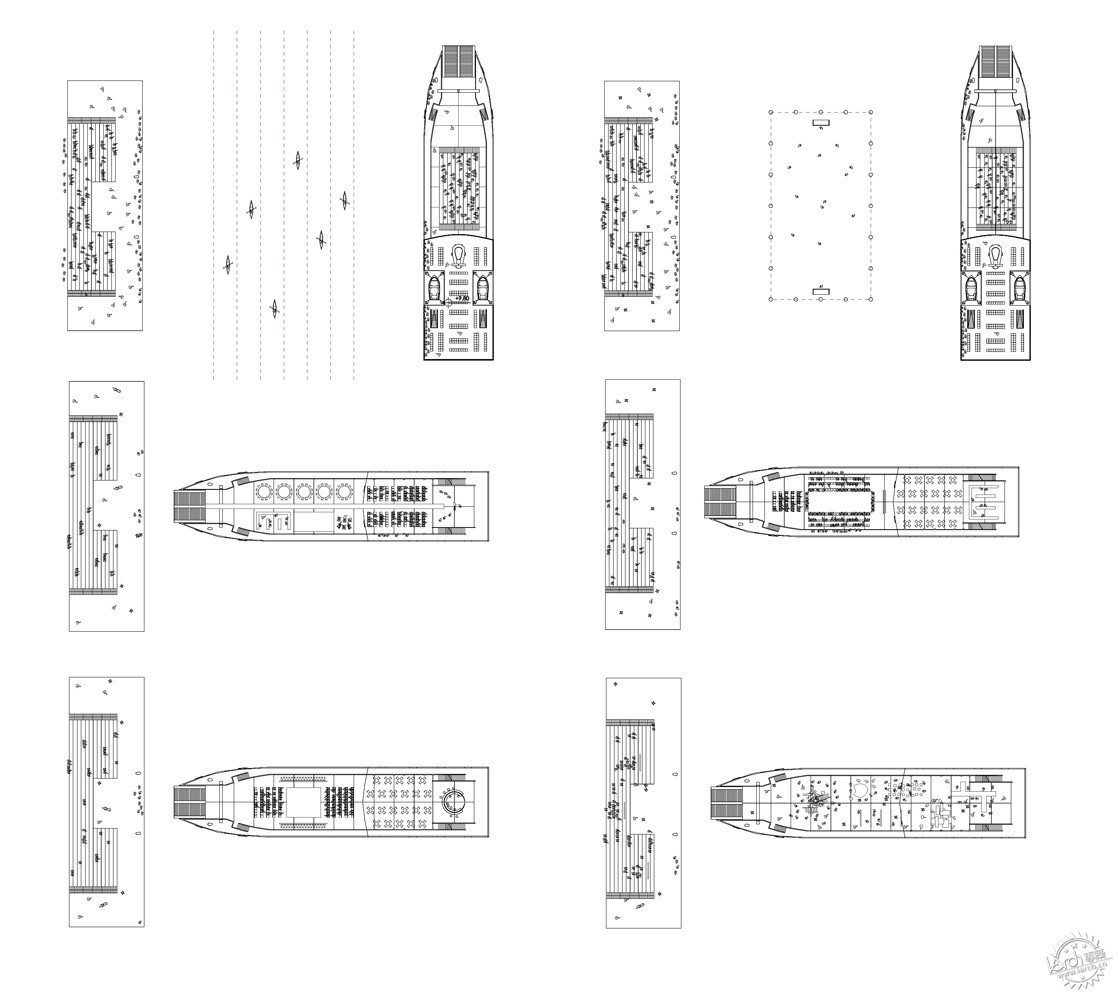
活动方案(图像:Point Supreme建筑)
Events (Image: Point Supreme Architects) | 