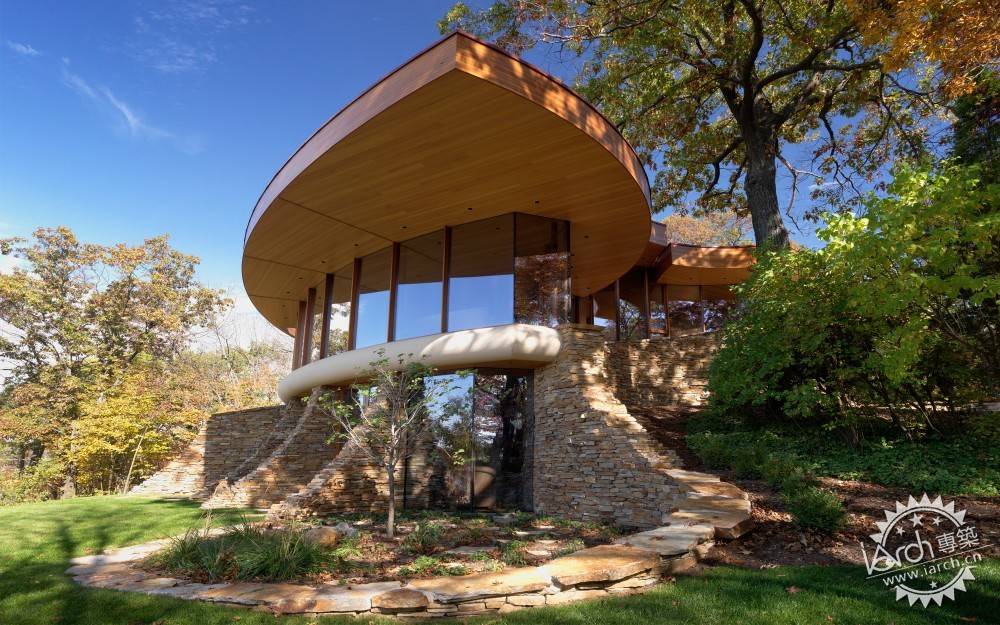
Architects: Robert Harvey Oshatz Architect
Location: Chenequa, Wisconsin, USA
Architect In Charge: Robert H Oshatz
Project Year: 2012
Photographs: CameronNeilson
建筑师:罗伯特•哈维•奥赫兹
地点:美国,威斯康星
建筑主管:罗伯特•H•奥赫兹
项目年份:2012
摄影师:卡梅隆•尼尔森
特别鸣谢翻译一组 9号 王一宁 提供的翻译,译稿版权归译者所有,转载请注明出处
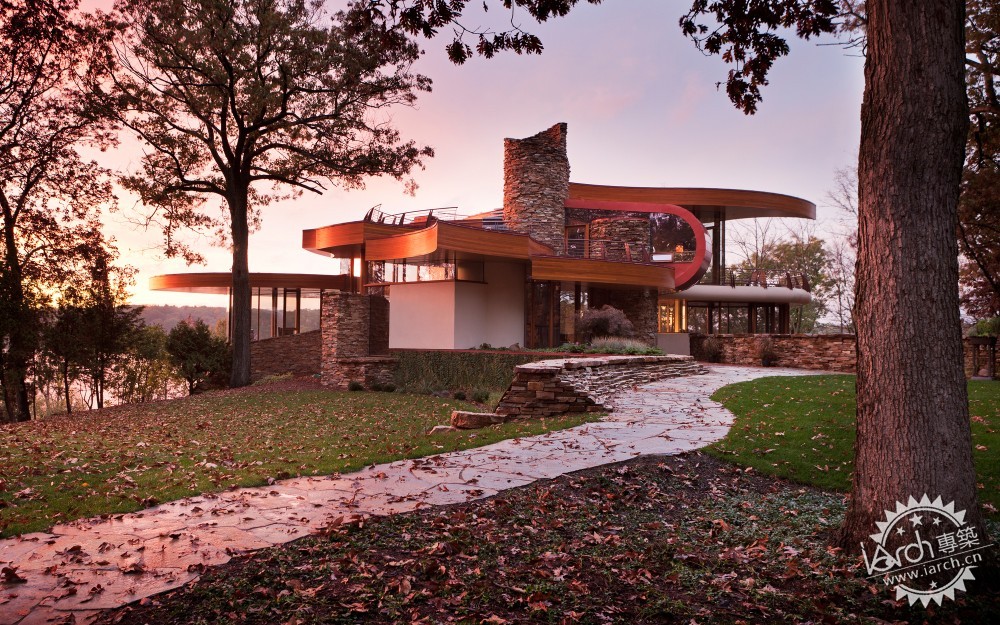
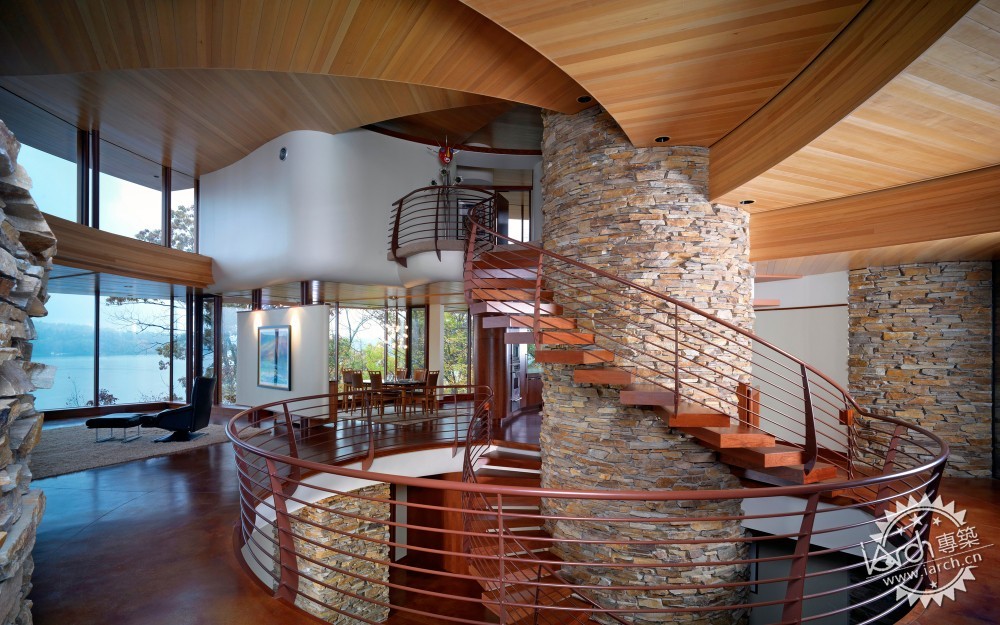
On a heavily wooded site adjacent to a lake in Milwaukee’s western fringe, Robert Oshatz was asked to design a home for a growing family. The site originally contained a house that was unsuitable for the family’s needs and was demolished. The owners recognized the site’s natural beauty, however, and stressed the importance of retaining all of the trees that existed on the site. The clients wanted a building, constructed from natural materials, which acted as one with its environment and provided unobstructed views and connections to the surrounding landscape.
在一个密尔沃基西边湖畔树木繁茂的基地上,罗伯特奥赫兹受邀为一个人口不断增多的家庭设计住宅。场地上原有一座房子,但不适合这家的需求,已经拆毁了。然而用户对此处的自然美景却大加赏识,强调保留基地上现存的所有树木。顾客想要这样一座建筑:以自然材料建成,与自然环境融为一体,对周围的景观具有无障碍视角和密不可分的联系。
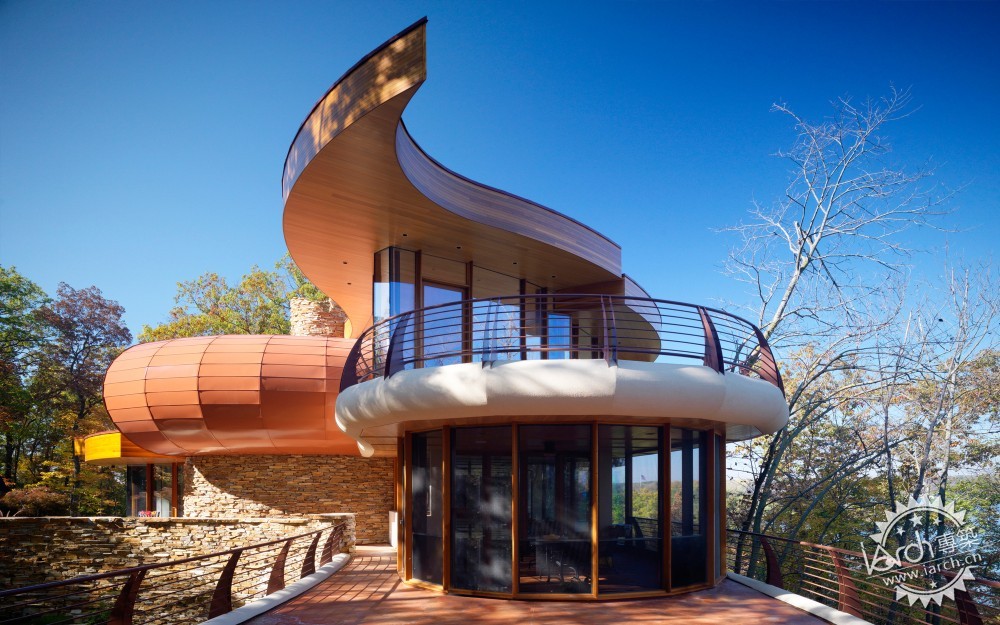
Oshatz has developed a reputation for creating architecture that is inspired by its environment. His projects, built across five US states and Japan, are each unique responses to their sites and the requirements of the clients. When asked about his approach to architecture, Oshatz states he believes that “architecture should be at peace with its environment while the occupants are at peace within”. The clients were drawn to Oshatz’s exciting and dynamic forms and to his integration and respect for the surrounding environment. The Chenqeua Residence has been designed to be constructed in two phases. The extant building constitutes the first phase of construction and includes the primary living areas for the family. The second phase of construction to be undertaken at a later point will consist of a glass roofed swimming pool area and a suite for visiting grandparents.
奥赫兹以设计由环境得到灵感的建筑而著称。他的作品,横跨美国五州直至日本,都对各自环境和顾客需求做出了很好的回应。当问及他对建筑的探讨,奥赫兹声称他认为“建筑、环境和居民应该友好相处”。顾客被奥赫兹作品活泼的外观所吸引,还有他对于自然环境整体性的尊重。住宅被设计为两部分。现存的房屋组成了建设的第一部分,包括家庭起居的基本区域。建设的第二部分将在之后开工,包括一个玻璃顶的泳池和为来访的祖父母准备的套间。
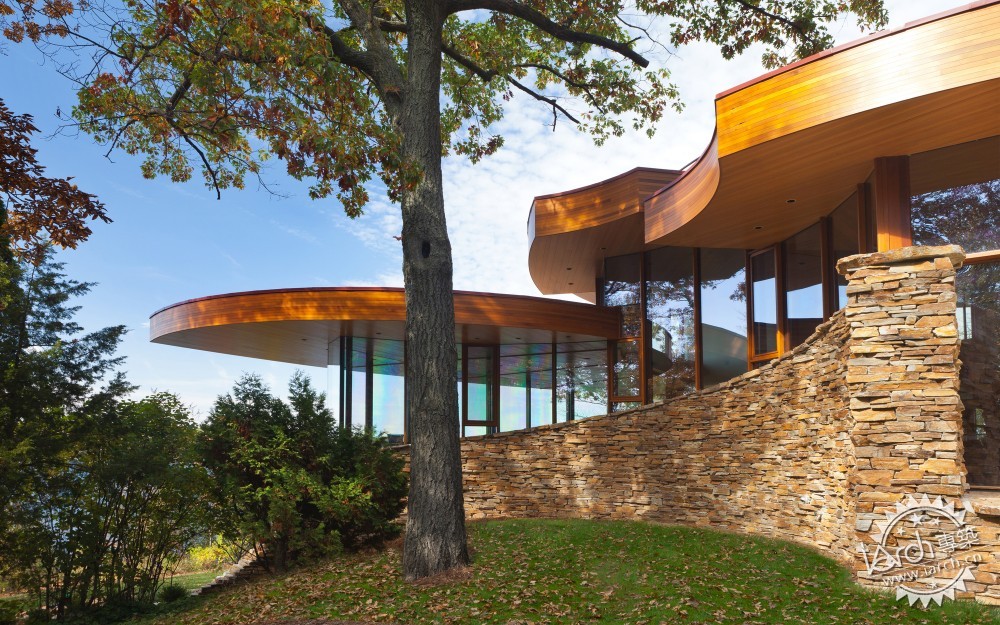
From the street there is little to suggest the Chenequa Residence exists. A single lane drive surrounded by trees turns off the street and runs through cornfields on either side. As the drive continues, it becomes increasingly wooded with stands of oak trees. In the early hours of the morning, it is not uncommon to encounter deer or wild turkeys while following the road. The approach to the house leads up a small hill and onto a circular driveway that was retained from the previous house. Upon ascending the hill, the Chenequa residence emerges from across a grassed yard. From first encounter, the house appears to be small; its stepping roof and spiralling stone columns help to reduce its height and obscure its size.
Oshatz uses the geometry of the house to continually hide and expose new parts of the building, simultaneously creating interest while concealing its scale. From no single angle is it possible to comprehend the building as a whole. After parking on the circular driveway, the approach to the house is by foot and follows a small stone wall which continues underneath a low hemlock clad roof. Upon walking through the glass door, the compression of the low entry explodes into a celebration of light and form. A large circular opening in the floor exposes a new level below and the low roof lifts and spins out of view, followed by a cantilevered staircase. A solid stone core stands at the centre of it all, like a choreographer directing the dance around it.
从街道上来看,住宅似乎没有存在的迹象。一条单行车道从横街拐出穿过树林,两端通向麦田。车道延伸下去,道路两边种植着排排橡树。在清晨的几个小时里,沿着路走你会毫不意外地邂逅鹿和野生的火鸡。走向房前的通路引向一座小山,到一条环形车道上,它是从原先的房屋保留下来的。接着爬上小山,Chenequa住宅就从草坪的对面出现了。乍见之下,它似乎有些小;坡屋顶和螺旋石柱降低了它的高度,隐藏了它的体量。
奥赫兹利用房屋的几何形状来不断隐藏、显示建筑的新部分,掩藏它的尺度的同时又产生了趣味。从哪个单独角度都不能单独领悟这座住宅。在环形车道上停车后,步行走近建筑,顺着一道小石墙前进,接着是铁杉荫蔽的低矮屋顶下面走过。地上一个大型圆形开口露出地下一个新的平面,低低的屋顶渐渐升高,旋转出视野,随后是一个悬臂楼梯。一个坚实的石柱在中间矗立,像一位编舞者在指导跳舞。
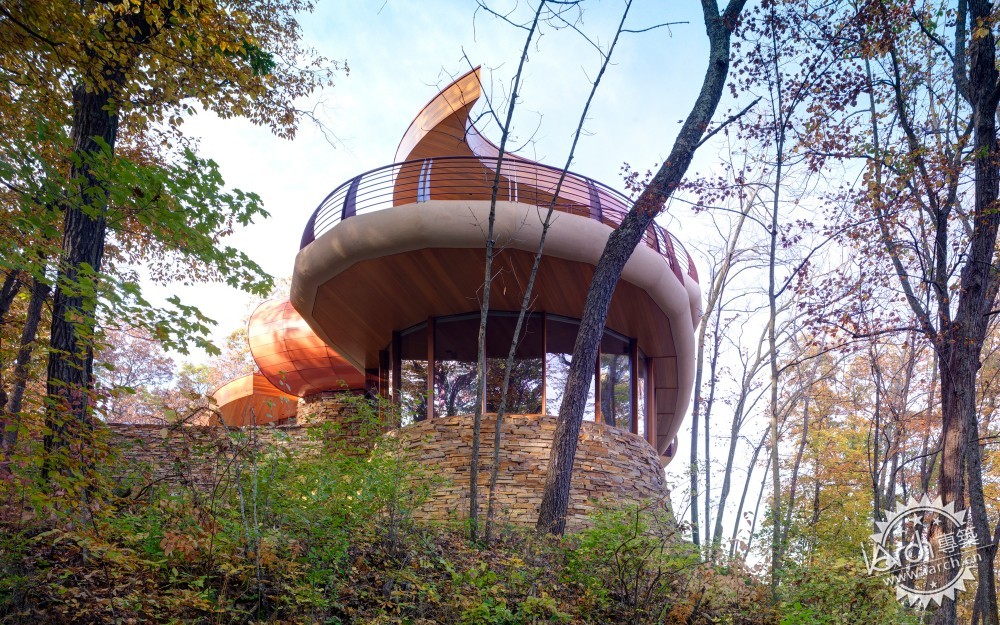
The entry into the house also allows for an interesting juxtaposition of environments. The approach to the house is down a driveway surrounded by trees and across a lawn that feels like a meadow amongst a forest. When entering the house, the lake finally becomes visible and dominates the view. Endless floor to ceiling glass displays the lake while the roof and floor planes appear to career outwards toward it. Even though the house explores these two separate environments, it never feels stuck between them. The removal of structure from the glazing line, the careful continuation of materials through the glazing, and the spiral shape of the house creates a space that has no directional emphasis and ensures that connections to the exterior are provided in all directions.
别墅的入口是与环境有趣的并列。通向别墅的路在一条林荫马路下面,穿过一片草丛,感觉就像树林中有片草丛。进入别墅时,湖水突然闯入并充满了你的视野。从无垠的地板到玻璃天花都表现着湖面,地板和天花都好像要向外冲入湖中一般。尽管住宅探索着两个分隔的环境,却并没有让人感到疏离。从施釉线移除了结构后通过玻璃延续严谨的材料使用和房屋螺旋的形状,创造出一个没有指向性重点的空间,确保与外界的沟通来自各个方向。
By building into the site, entrance to the house is made on the second of three floors. The entry level is provided with unobstructed views to the lake and accommodates the public spaces of the building including the lounge room, dining room and kitchen. These spaces are separated from the main atrium by low ceilings that help to provide an intimate environment. The plan of the house wraps itself around the convex topography of the site which, when combined with the use of floor to ceiling glass, ensures that magnificent lake views are seen from all the internal spaces. The floor plan is continued out through the kitchen and onto a cantilevered deck that extends out amongst the trees. A ribbon of curved steel balustrades bends itself around the balcony and returns into a heavy stone garden wall, effectively tying the floating floor plain back to the earth. On the other side of the house, the helical stone wall that defines the lounge room twists around a tall oak tree and ties the floor back to the ground in a similar fashion.
通过在基地上建设,住宅入口设在了三层的第二层中。入口层有一览无余的湖景,容纳了别墅的公共空间,包括休息室,餐厅和厨房。这些空间从主门廊以低矮的天花分隔开来,帮助创造出一种私密的环境。房子的轮廓将它自己绕着基地凸圆的地形,同时从地板到天花都使用了玻璃,确保从所有内部空间都可以饱览瑰丽的湖景。平面从厨房延伸至从树中伸出的悬臂平屋顶。一条弯曲的钢栏杆围着阳台弯曲折回到庭院的石墙中,将游离的楼板系回地面。在房子的另一端,螺旋的石墙划定休息室的边界,绕着一棵高高的橡树旋转,以相似的方式将楼板与地面连接。
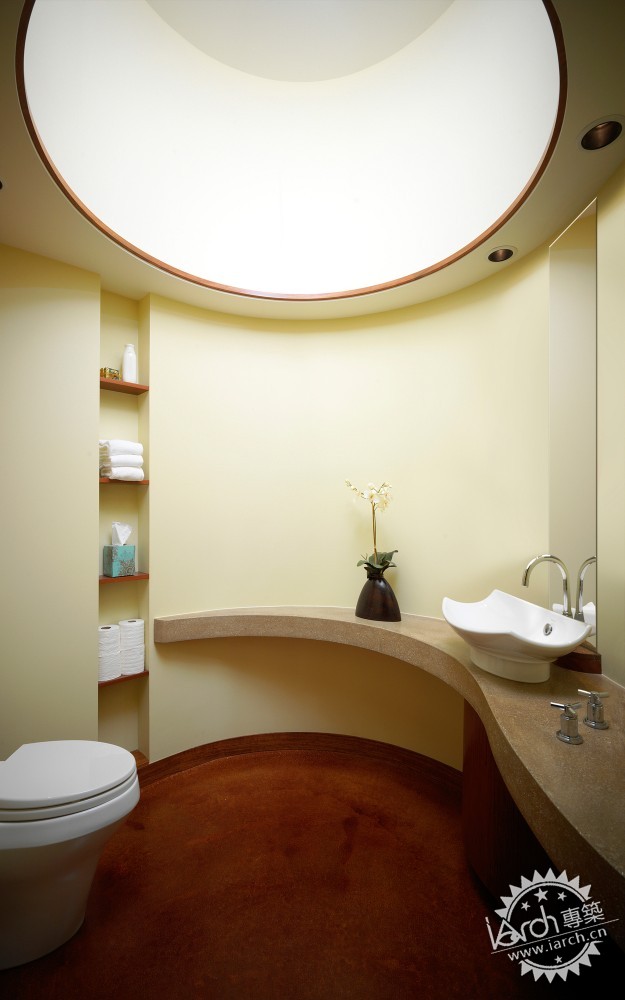
The floor below the entry level is designed for family-based functions. Below the main atrium space is a games room, a small bar, a theatre room and a small study. In the wing that follows under the kitchen are the children’s bedrooms and a guest room. The communal family spaces are dug below the ground and the view is always filtered by heavy stone walls where they open up to the exterior. The children’s bedrooms are afforded elevation and views by virtue of the sloping site but are bound by stone and anchored to the ground. The circulation on the bottom floor is also much more guarded than that provided to the public spaces above.
The bedrooms are accessed via a tall but thin corridor adorned only with highlight windows. As one of the few spaces in the house without commanding views, the corridor provides a sense of security and warmth. Unlike the main atrium space, the bedrooms are more conventionally scaled and shaped. They provide views to the lake, but only in one direction. The bedroom at the end of the corridor is ensured privacy by its height and an oversized expanse of ceiling to the underside of the deck which extends out from the kitchen. Where the entry level is dedicated to public functions and provided with views and open space, the family oriented rooms on the floor below are provided with a sense of warmth and security.
入口层之下的楼层是为家庭使用的功能而设计的。在主门廊空间之下是一间游戏室,一个小吧台,一间影音室和一个小书房。在侧翼厨房之下是儿童房和客房。家庭共享空间是在地下挖出的,视线里多是厚重的石墙。儿童房抬高了高度,倾斜的基地给予了较佳的视野,但还是被石头限制着靠着地面。
穿过一个高窗装饰的细高的走廊就到了卧室。作为房子里少数没有居高临下的视野的空间之一,走廊提供了安全感和温暖感。与中庭空间不同,卧室造型和排列方式都很常规。它们只能从一个方向看见湖景。走廊尽头的卧室由其高度保证了私密度,还有一个极大的顶篷在厨房探出的平屋顶之下。入口层作为公用,具有良好视野和开放空间,而其下一层的家庭适用房间则提供了安全感和亲切感。
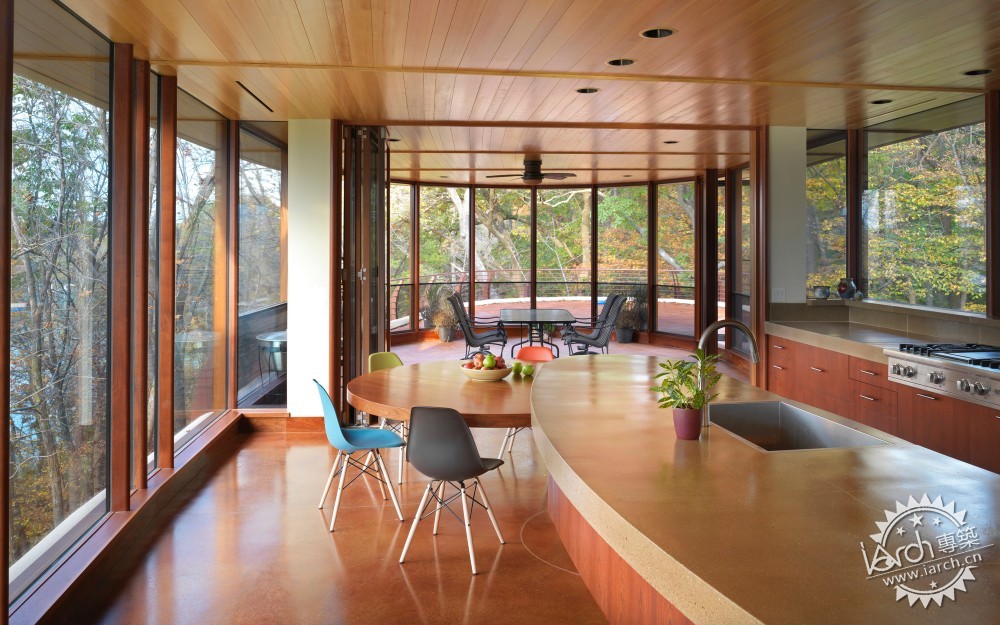
The floor above the entry level is dedicated to the master suite and includes a master bedroom, ensuite and a nursery. From the atrium, the upper floor appears as a floating volume which wraps around the stone elevator column. The carpeted floor, which differs from the stained concrete on the lower floors, helps to isolate the upper floor from the lower levels. A planed balcony extends out from the master bedroom, helping to enhance the floating feeling. The bedroom and nursery are both provided with frameless glass, which gives uninterrupted views to the lake and the tree canopy. The stepping spiral room sweeps up over the main atrium it passes over the rooms at a low level, ensuring that they maintain a sense of warmth and protection. The master ensuite is built into a tubular shape that radiates out from the elevator core. The enclosed feeling of the ensuite provides a counterpoint to the openness of the master bedroom.
入口层之上是主套间,包括主卧、卫生间和一间育儿室。从门廊来看,上一层的楼板就像漂浮的书卷缠绕着石头梯柱。与底下褪色的混凝土地板不同,三层地面铺上了地毯,使楼上与楼下隔绝开来。阳台从主卧探出,增强了漂浮的感觉。卧室和育儿室都是用了无框玻璃,一眼就能望见湖水和树冠。旋转楼梯到达的房间扫过主门廊,经过较低的平面上的房间,维护了亲切感和保护性。主卫建成管形,从电梯中心向外辐射。卫生间的围合感与主卧的开放性形成了对比。
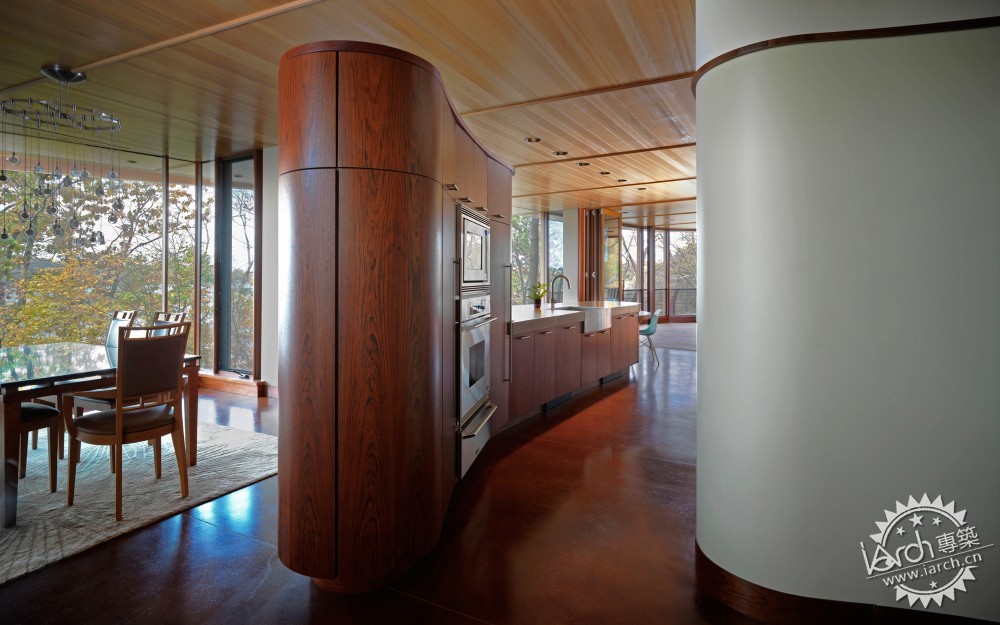
From the upper floor, a door opens out onto the roof segment which hangs over the main entry to the house. As the roof spirals around the stone elevator core, steps follow the roofs, turning each roof into a terraced garden. Some roofs are fully planted, while others have paved areas for a deck chair and umbrella. The highest roof section is about 80ft above the lake and provides commanding views. The clients had expressed at an early stage that they did not care for symmetry. Oshatz removed any need for symmetry by utilizing a radial plan for the house.
The plan consists of a series of radiuses, with a number of different centre points. To achieve a logical and harmonious plan throughout the house, each radius is related. The primary radius wraps itself around the contours of the site, following a path that avoids the need to remove any trees. This radius also maintains a convex aspect to the lake, which helps to make the house feel as if it is opening up to the views and the landscape around it. The main axis is centred on a large oak tree that dominates the site. Each subsequent radius responds to the geometry of the others, resulting is spaces that feel at the same time free flowing, and harmonious.
从上面一层来看,一道门开向屋顶悬在主入口之外的部分。屋顶沿着石梯中心螺旋上升,循屋顶踏进,将每个屋顶变成了花园。一些屋顶平台种满了植物,另一些为沙滩椅和大阳伞留出了铺装的空间。最高的屋顶部分大约湖平面上80英尺,居高临下地眺望远方。顾客早期就表示他们并不关注是否对称。奥赫兹通过使用了发散的平面排除了对称的需要。
平面包含了一系列的辐射线,和许多不同的中心点。为了达到整个建筑一种有逻辑的和谐的平面,每条辐射线都是有联系的。基础的辐射线绕着基地的外轮廓旋转,跟随一条无需清理树木的小路。辐射线对湖面组成一个凸体,使得整个建筑感觉上对湖面和景观开放。中轴线汇聚在基地上一棵高耸的大橡树。每个次要的辐射线都呼应着其他的几何形状,空间自由地流动,和谐地共存。

The house was designed to be visually small from the entry way, but to utilize the steep slope of the site to provide maximum views and connections to the lake. The resultant structure emerges from the earth as a series of planes that glide horizontally along face of the hill side. Each plane is unique, and no plane exactly follows any other; they appear to be light weight and are separated only by glass. The roof planes, with a different materiality to the floor planes, spin in their own unique pattern; helping to provide intrigue and complexity to the design. The lightweight and energetic horizontal planes are countered by the vertical stone volumes that appear to grow from the earth and help to anchor the building.
Constructing the various radiuses that make up the house would have proven difficult with traditional construction techniques. To ensure the maintenance of the design’s interrelated geometries and to aid in the construction of the residence, the house was set out using survey points taken directly from CAD drawings and all wall and roof plates were cut using a digital CNC router. The ability to cut and locate components directly from CAD drawings ensured a level of accuracy and speed that could not otherwise have been achieved.
房子被设计为从入口处看去显得很小,但是利用基地的陡坡提供了最大的视野和与湖的联系。组合结构从地面升起,一系列的面沿着山侧表面滑动。每个面都是独一无二的,也没有哪个面模仿了其他的;它们表现出轻飘飘的重量,只用玻璃分割。屋顶平面与其他面质感不同,按照独特的方式旋转,使设计更具有趣味性和复杂性。轻量而有力的平面由竖立的石头块组成,好像从地面生长出来一样支撑着建筑。
用传统的建造技术来建造组成别墅的大小不同的弧会很困难。为了维持设计里联系的几何形,辅助住宅的建设,直接从CAD图纸中选取测量点,所有的墙体和屋顶平面都是用一个数控刨切割的。直接用CAD图纸切割定位组件保证了精确度和速度,否则无法完成。
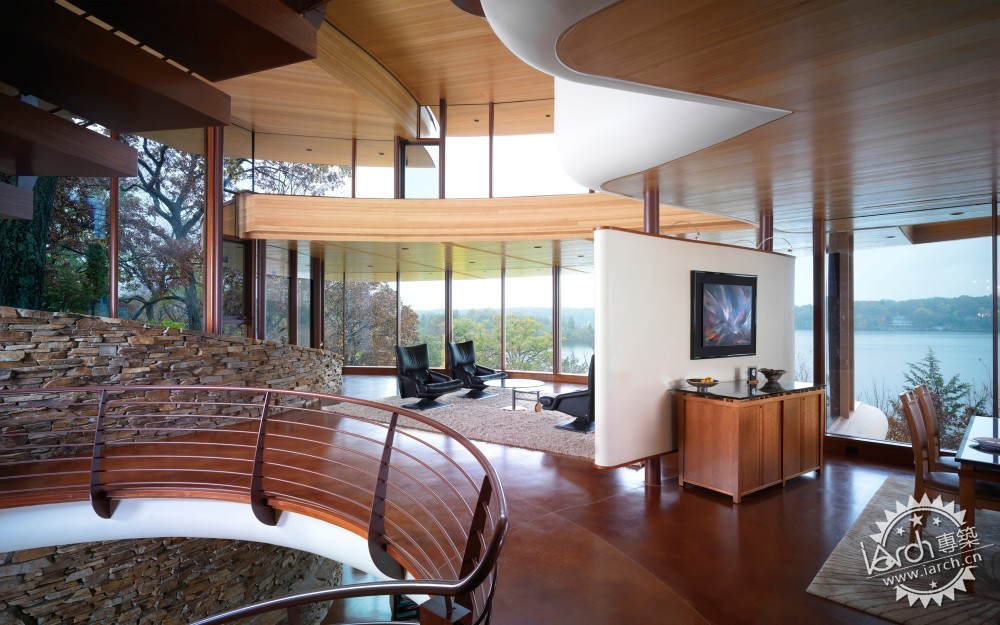
The pallet of materials is limited to afew that were chosen for their natural beauty and their ability to tie thebuilding into the natural environment. The three primary materials used in thehouse are hemlock for the ceilings, Idaho quartz chosen for its unique colourand shimmer, and concrete floors which have been stained a rusty earth colour.Additionally, plasterboard is used as a secondary material to contrast theheavy, anchoring, stone clad walls, as its lightweight appearance maintains theindependent feeling of the horizontal floor planes and provides the necessaryprivacy between rooms. Stucco is also used to highlight the edges of the floorplanes and to define the upper floor volume. Finally, painted metal is used toclad the tubular form of the master ensuite, making it appear as an independentvolume. 材料限制为少量的几种,选择它们是因为它们的自然美和它们能将建筑和自然环境联系起来。别墅中使用的三种基本材料分别是屋顶用铁杉,拥有独特颜色和光泽的爱达荷石英,还有染着锈色的混凝土地板。另外,石膏板作为辅助材料用来与厚重的石墙形成对比关系,因为它轻盈的外观与水平地面之间保持独立感,并在房间之间提供了必要的私密性。拉毛水泥用来给地面的边缘投上亮光,并划分上层空间。最后,上漆的金属用来覆盖管形主卫,使它看起来像一个独立的空间。
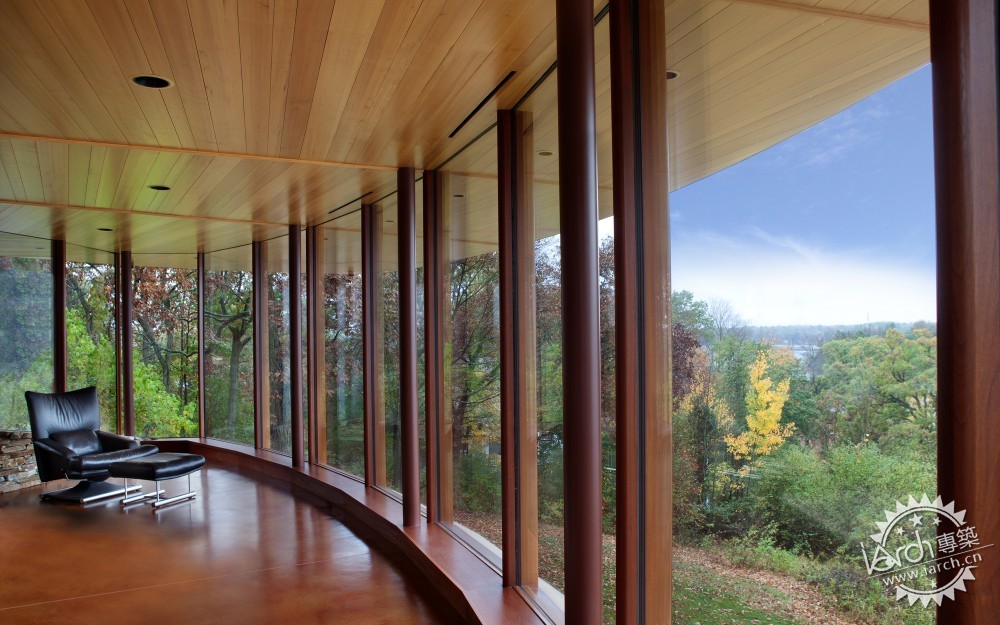
The flow of space between the interior and the exterior of the building was of primary concern during the design of the Chenequa Residence. It is widely understood that connections with natural environments have very positive outcomes for residents, and given the idyllic setting that the house is sited, it became even more important that occupants felt connected with their surrounding environment and not isolated within the structure. Floor to ceiling glass is used extensively throughout the house and helps to provide views, but it is the continuation of materials through the glazing lines that helps to break down the boundaries between interior and exterior. Traditional window framing details have been replaced by frames that are concealed within the structure and behind the finish material, allowing the material to run unaffected from the interior to the exterior.
This helps to dissolve the boundaries of the space. The removal of the structure from the building skin is also helpful, as columns are brought within the glazing line and can no longer reinforce the interior/exterior boundary. The horizontal planes that appear as independent volumes also help to confuse the boundary of the building. In some circumstances, it is even difficult to identify exactly where the window glass is located. The extent of glazing and the size of the house required a comprehensive approach to sustainability. All windows are glazed with argon filled, triple paned units. The glazing is also complimented by a thorough insulation approach. The primary heating system utilises radiant floor heating, which is used throughout the house and is assisted by a ground source geothermal system. The design also incorporates an advanced central heating and cooling system which is able to use the latent temperature of unused spaces to heat and cool areas that are occupied. The house has also been designed to make the most of passive solar energy.
建筑内外之间的空间流动在设计中是基本的关注点。与自然环境的密切联系对居民有着非常积极的影响,这一点已得到广泛认同,而如果房屋坐落于质朴宜人的环境之中,那么居住者感觉与周围环境有关联而不是困在建筑中就更加重要了。从地板到天花,玻璃广泛地在建筑中使用以提供视野,但实际上是延续玻璃线的材料帮助打破了室内外的界限。传统的玻璃框架节点被隐藏在结构中的框架取代,在修饰材料之后,使材料能自然地从室内蔓延至室外。
这样做溶解了空间的界限。从建筑骨架移除的构造也有帮助,由于圆柱在玻璃线内,不能再增强室内外的界限。作为独立空间出现的水平面,也混淆了建筑的界限。有些情况下,辨认窗玻璃究竟在哪里甚至更难。玻璃的广度和房屋的大小需要可持续性的综合应用。所有的窗户都镶嵌在三格单元中。而窗户彻底隔绝。主供暖设备使用了地板辐射采暖,在整个别墅内使用,并用地热系统辅助。设计还加入了一个先进的中央供暖和制冷系统,可以利用闲置的空间中潜在的温度加热和冷却那些使用着的空间。别墅还被设计为使用了大部分被动太阳能。
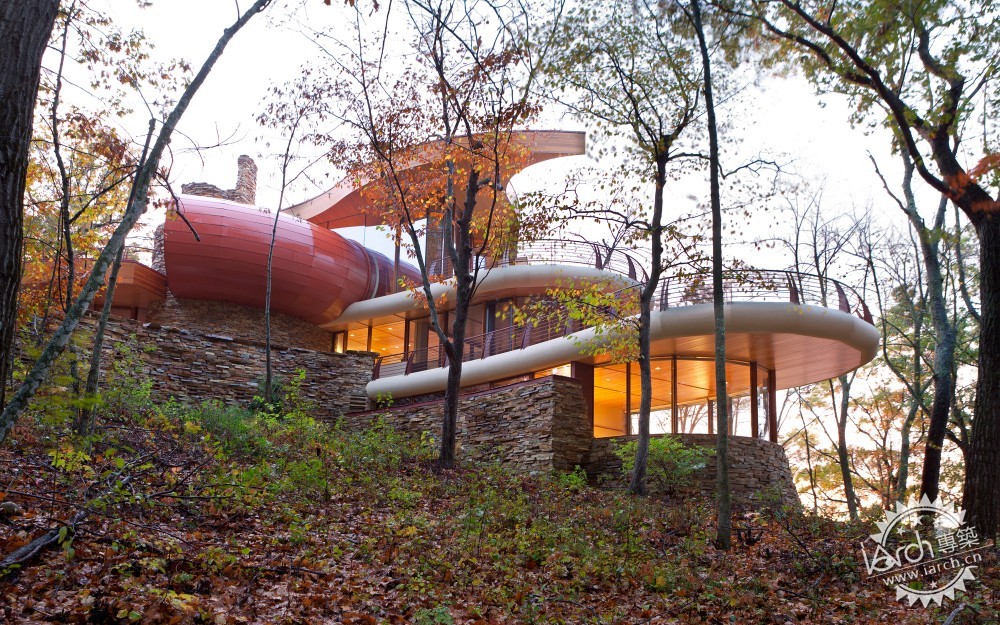
The Chenequa Residence is a result of an amalgamation between the site, the building program, and the client. The building twists between the exiting trees and appears to grow out of the hill, yet it has been designed to perfectly suit the clients’ lives, values and tastes. With its generous use of natural materials, the Chenequa Residence does not fit the white box language that appears to be synonymous with contemporary residential architecture. Yet, the building is undoubtedly contemporary. Its wonderful geometry, its nearly complete transparency and its lightweight structure are a product of contemporary design and construction methods.
Its clean lines and uncluttered spaces speak of a contemporary lifestyle. Yet at its heart, the Chenequa Residence is a home for a family. A family who now can live in a house that celebrates and connects to the magnificent environment which surrounds it. The house provides connections to the exterior, but is warm, comfortable and inviting. In an increasingly urbanised world that celebrates an increasingly urbanised approach to architecture, the Chenequa Residence reminds us that human beings are innately tied to the natural world, and that providing access and connections to that world can ensure a rich and rewarding place for people to live.
Chenequa住宅是基地、建筑和居住者之间融合的结果。建筑弯曲地穿过树林,显得好像从山中生长出来一样,但它依然设计得完美得贴合使用者的生活、价值观和口味。对自然材料的广泛运用使别墅并不适合白盒子的建筑语言,虽然它与现代居住建筑一致。不过,这座建筑毫无疑问是当代的。它美妙的几何形状,它的几乎全透明度,还有它的轻量结构都是现代设计思想的产物。
它清晰的边线和无障碍的空间传达着一种现代生活方式。但在它的心里,Chenequa住宅是一个为家庭而做的住宅。一个家庭住在一个赞美自然,接合自然的住宅里。住宅提供了与外界的联系,但是温暖的、舒适的、引人瞩目的。在一个快速城市化的世界里,它提醒我们人类天生就与自然世界连在一起,告诉我们地球能保证美好的人居环境。
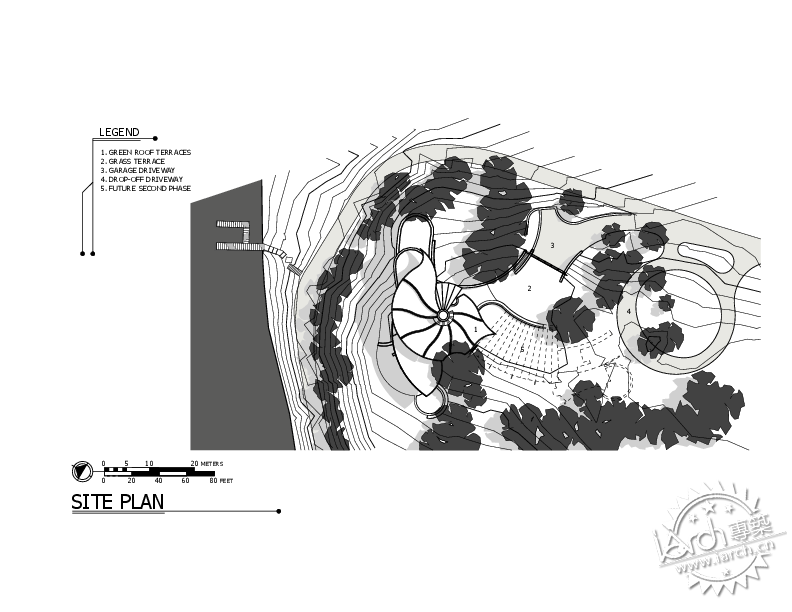
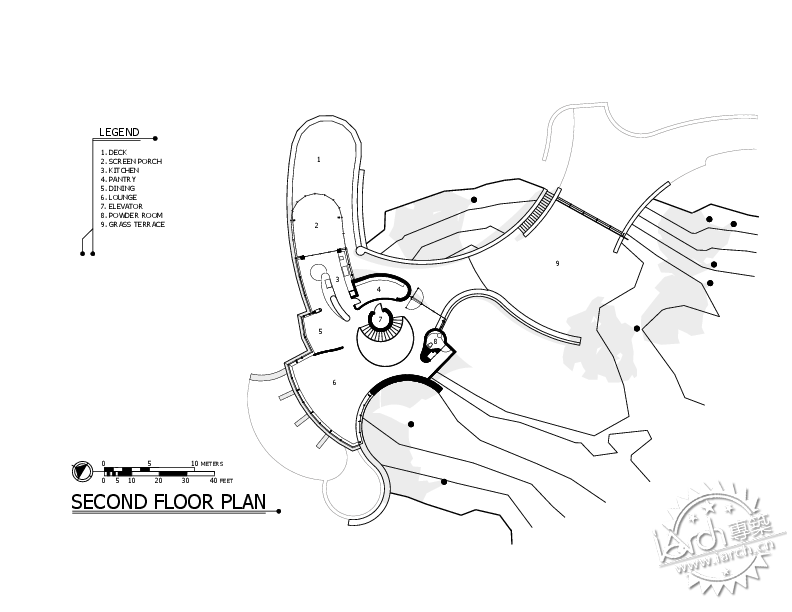
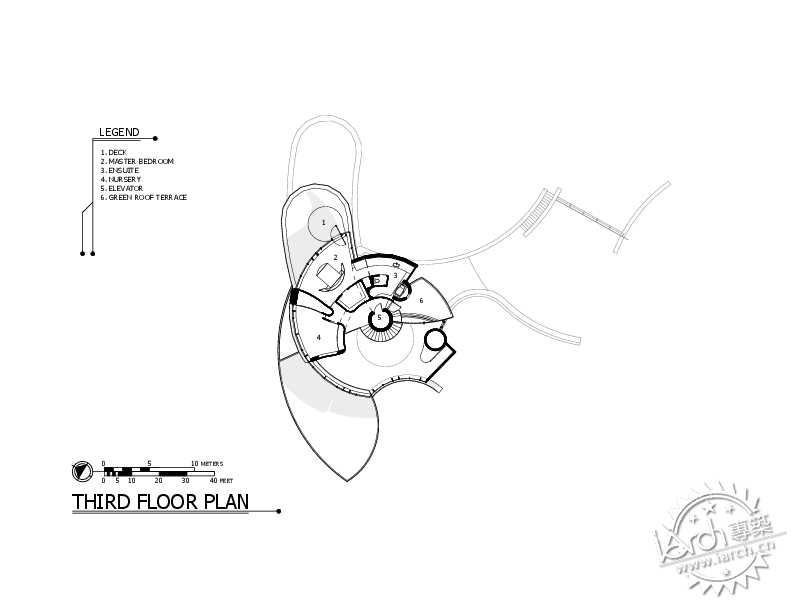
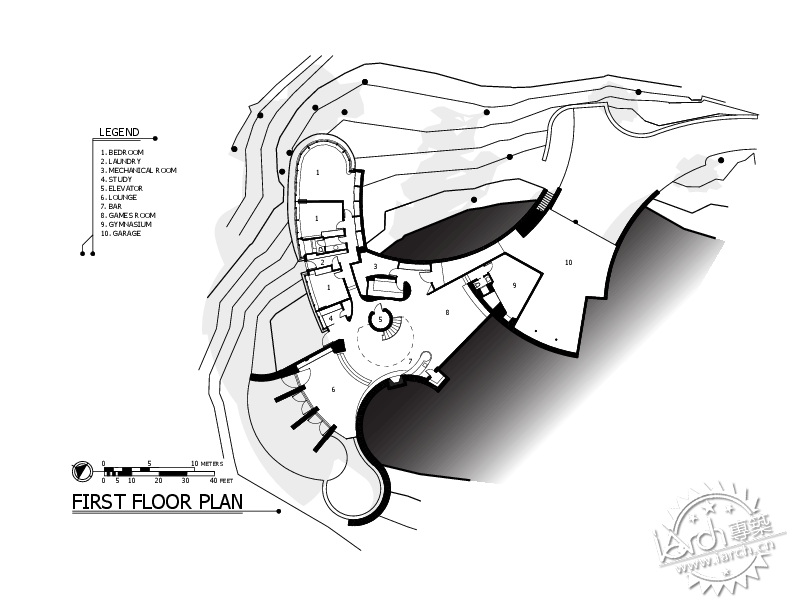
|
