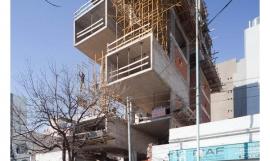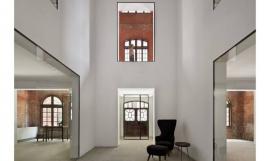建筑设计:Josep Llobet
地点:西班牙,赫罗纳省,Carrer del Mil•leni
结构设计:Manuel Fernandez,Bernuz&Fernandez
建筑技术:Ismael Fernandez
项目面积:880平方米
项目年份:2008
摄影:Eugeni Pons,经Josep Llobet授权
Architects: Josep Llobet
Location: Carrer del Mil•leni, Girona, Spain
Structures: Manuel Fernandez, Bernuz&Fernandez
Technical Architect: Ismael Fernandez
Project Area: 880 sqm
Project Year: 2008
Photographs: Eugeni Pons, Courtesy of Josep Llobet

房子中套着房子,半藏式的转角,阴影和冥想,善良和温柔,韵律和比例,所有这一切都能在这座住宅内感受到。当你来参观的时候,甚至能发现更多。木头,所有种类,颜色,气味,肌理的木头,这是一位享受职业乐趣的木匠的家,他是和我一起工作了二十年的合作伙伴。
Houses within a house, half hidden corners, shadows and recollection, kindness and tenderness, measure and proportion, all of this is sensed in this house. When one visits, even more is discovered. Wood and more wood of all types, colors, scents, and textures, this is the home for a carpenter who enjoys his profession, he is the carpenter working with me for two decades.
为一对夫妇设计并建造一栋房屋,意味着了解他们的隐私,这些居民都被吓到了。他们得理解参与进这件终身大事所带来的痛苦和牺牲。别墅是由内而外的设计,这是几年来的调查,草图,模型,会议,良好的交流,对业主的了解的结果和回报。每个角,每条画下的线都代表了一种思考,代表了一种行为。这座住宅里充满了日常活动的痕迹,有时明显,有时不明显。
Pleural transition spaces. Thinking and building a house for a couple, means knowing their privacy, these inhabitants have been intimidated. They have understood the suffering and sacrifice that means getting involved in this life project. The house is designed from the inside out, and this is the result and reward of years of inquiries, sketches, models, meetings, good communication, and understanding with the owners. Every corner, every line drawn, represents a thought, represents an action. The house is full of daily actions, sometimes evident and sometimes not.

一个半地下的平面(设备,车库和工作室),和两个平面限定了日常活动。让花园的一部分接触公共空间,与街道之间没有围栏。别墅的材料(混凝土,木材和黏土)在整座房子中使用并显露出来,没有经过伪装和处理,保持着它们纯粹的原始状态。这让这座房子具有一种舒适的,几乎是禁欲的苦修氛围。
A half-buried plan (facilities, garage and studio), and two plans shape and constrain the daily actions. The house gives a part of its garden to the public space, without a physical enclosure to the street. The materials of the house (concrete, wood and clay) are used throughout and exposed, without masking or treatment, in their pure rawness. This gives the house a comfortable, almost monastic austerity.













Plan平面图
Plan平面图
Plan平面图
Plan平面图
Elevation立面图
Elevation立面图
Elevation立面图
Elevation立面图
Section截面图
Section截面图
Section截面图
Section截面图
特别鸣谢翻译一组9号 王一宁 提供的翻译,译稿版权归译者所有,转载请注出明处。 |
|

 设计共和设计公社/ 如恩设计研究室/Design Republic Design Commune / Neri.....
设计共和设计公社/ 如恩设计研究室/Design Republic Design Commune / Neri.....
