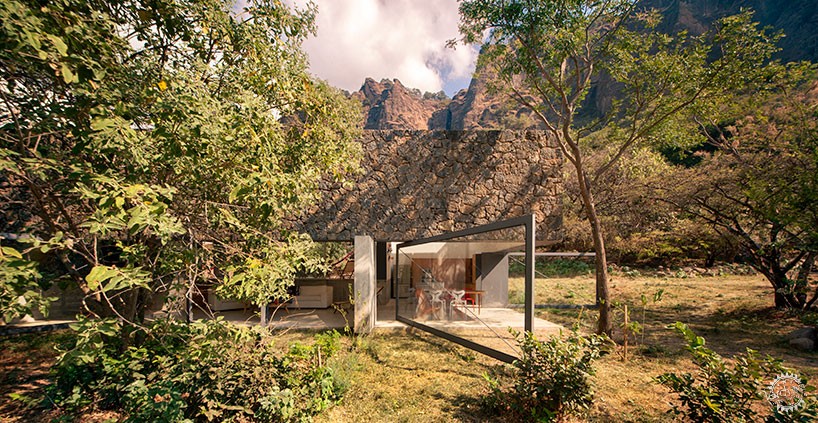
EDAA constructs casa meztitla with pivoting glass walls
由专筑网Ann,刘庆新编译
Casa Meztitla住宅是一幢休闲度假住宅,它安静的栖息在墨西哥南部城市Tepozteco山脉脚下的国家公园里。住宅由EDAA设计,建筑师参与了住宅的选址,基地现状是设计中每一环节的原动力,包括布局到审美和整体功能。住宅中央保留了一个郁郁葱葱的庭院,作为住宅的核心景观,庭院三面被住宅包围,它为室内每一处空间提供了充足的自然光线,实现自然通风。住宅主要包括了四部分功能空间:社交空间、服务空间、私人卧室和二层的工作室。住宅设计旨在将每部分居住空间与室外景观直接联系起来,而无需经过其他空间。
casa meztitla is a holiday/retirement home nestled in a national park under the constant gaze of the tepozteco mountain south of mexico city. the site, picked by the architects themselves, estrategias parael desarrollo de arqitectura or EDAA, was the impetus for every aspect of the design, from the layout to the aesthetic and overall functionality.a central grass courtyard, the only portion of introduced landscaping in the project, serves as the centerpiece for the home which wraps around three sides offering natural light and air to every room. the layout contains four major areas which make up the program: the social areas, the service wing, the private bedrooms, and the second-story studio. the design aims to directly connect the inhabitant with the exterior from every room in the house without needing to access any other spaces along the way.
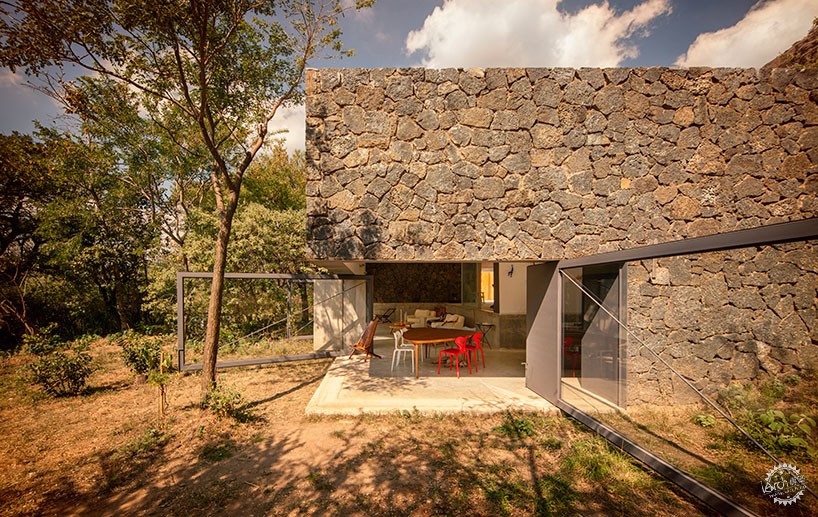
mage © yoshihiro koitani, kuu studio
起居空间、餐厅与厨房集中在一个围合的玻璃大厅内,与服务设施和卧室部分相连接。住宅体量末端对室外敞开,室内一侧朝向中央庭院,另一侧则能够欣赏到森林景观。设计中最吸引人的部分是一面大型的枢轴玻璃门,能够对室外敞开。通过建筑师和委托人的协商,这扇门的设计既符合建筑师所期望的开放性需求,也满足了委托人出于安全性的考量。岩石材质的建筑外墙定义了门所处的位置,并且呼应了住宅周围粗犷的自然景观。服务用房位于庭院东部,包括洗衣房、机械设备用房和简便淋浴室。庭院的另一边,卧室部分从社交空间独立出来,保证了私密性需求。两间卧室和两间客房为保证隐私设置了不透明墙体,但同时也能够通过活动窗和露台与室外景观保持着直接的联系。卧室上层的工作室两侧拥有玻璃隔断,能够更直观的欣赏到自然景观。
the living, dining and kitchen areas occupy a glass enclosed hall that connects the service and bedroom wings. open on both ends to the exterior, the interior side faces the central courtyard while the other enjoys endless forest views. most notable about this area are the massive pivoting glass doors that swing open to expose the interior. a compromise between designer and client, the doors offer the openness desired by the architect while maintaining the sense of security required by the client. framing the doors, exterior walls of volcanic rock relate to the rugged rocky terrain that surround the construct. the service wing along the east side of the courtyard contains laundry facilities, mechanical equipment, and half-bathroom. along the opposite side of the courtyard, the bedrooms are accessed independent of the social area through private enclosed patios. two bedrooms and two guest rooms enjoy the protection of more opaque walls still maintaining the direct contact with the exterior through operable windows and entry patios. above the bedrooms, the studio is flanked by glass partitions on either side that enjoy more distant views of the landscape.

掩映在植被中的住宅/house hidden among the vegetation. image © yoshihiro koitani, kuu studio
建筑材料的选择主要出自环境和耐久性的考量。住宅外部始终围绕着混凝土墙基,石质墙体采用了CMU砌块结构,而内墙粉饰着白色涂料和灰泥,能够反射室内光线,并且起到一定的维护作用。为了抵消结构材质的冰冷感,室内家具设计使用了经天然蜡处理的当地松木,为住宅带来一丝暖意。
materials were chosen with context and durability in mind. outer stone walls are supported by a CMU block structure on a concrete foundation which is present throughout the home. white lime and plaster forms the interior walls which not only helps reflect light throughout the interior but also requires very little maintenance over time. to counterbalance the coldness of the structure, fixtures made of locally-sourced pine timber are finished with natural waxes to add warmth.
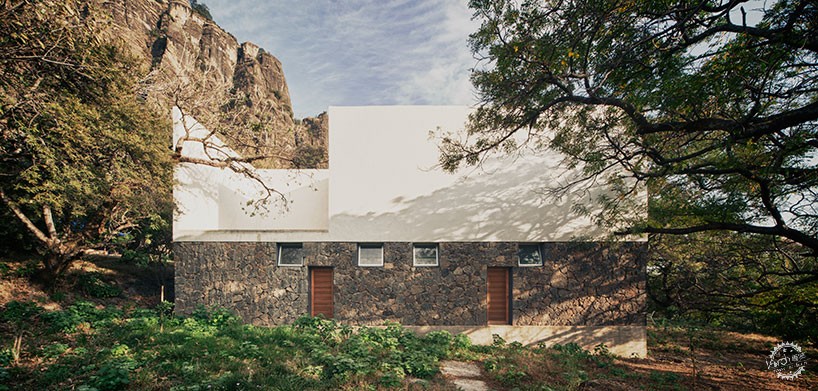
image © yoshihiro koitani, kuu studio
考虑到住宅相对偏僻,在设计中提供了不依赖输电而能够存储的水。住宅旁设有两个蓄水池,能够收集并循环使用水资源。庭院内,一个混凝土露台覆盖着可提供饮用水的蓄水池,它能够收集雨水能利用自然过滤系统净化水资源,供日常饮用、烹饪和清洗。住宅附近还有一个圆形水池,通过与小型运河相连,能够收集基地内的其他水源并输送到另一个净化过滤系统中。开放性的水池内部相当于一个小型生态系统,增加了物种多样性,也有助于保持水质。
with the site’s relatively remote characteristics, the house was designed to provide all the water needs without the use of the grid. two water reservoirs on site collect and recycle water for use within the project. in the courtyard, a concrete patio covers the potable water cistern which collects rain water and uses a system of natural filtration to purify the water for drinking, cooking, and cleaning. near to the house, a circular exposed pool collects all the other water from the site which is channeled through small canals across the site through another filtration system. the open pool contains within it a small ecosystem which adds to the local flora and fauna and helps maintain water quality.
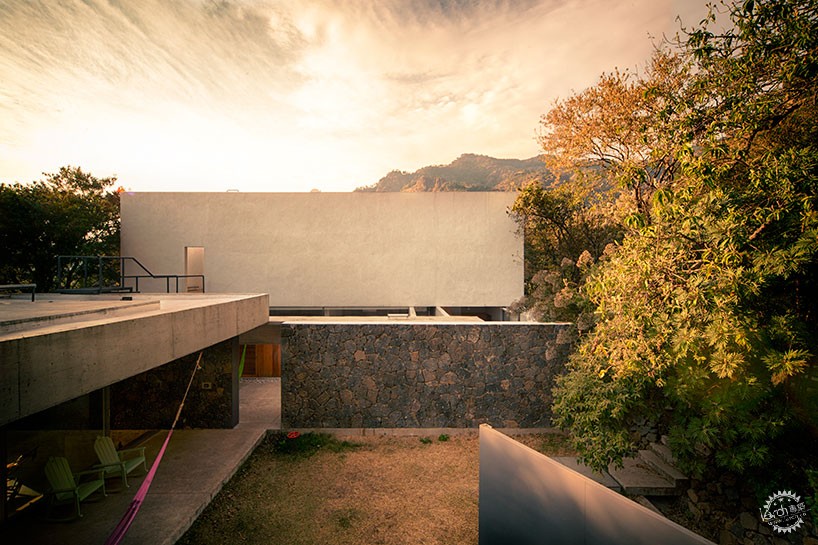
中央庭院/view into the central courtyard. image © yoshihiro koitani, kuu studio

中央庭院/central courtyard. image © yoshihiro koitani, kuu studio
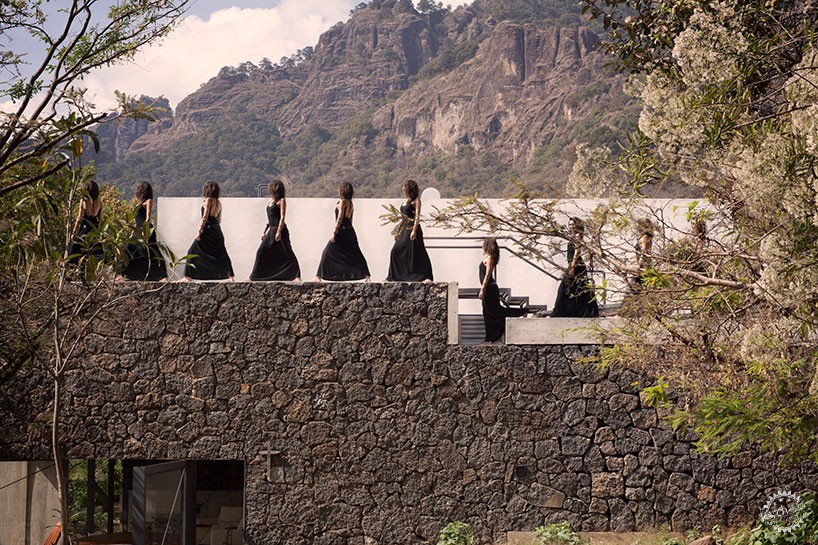
外墙和屋顶平台/exterior wall and rooftop deck. image © yoshihiro koitani, kuu studio
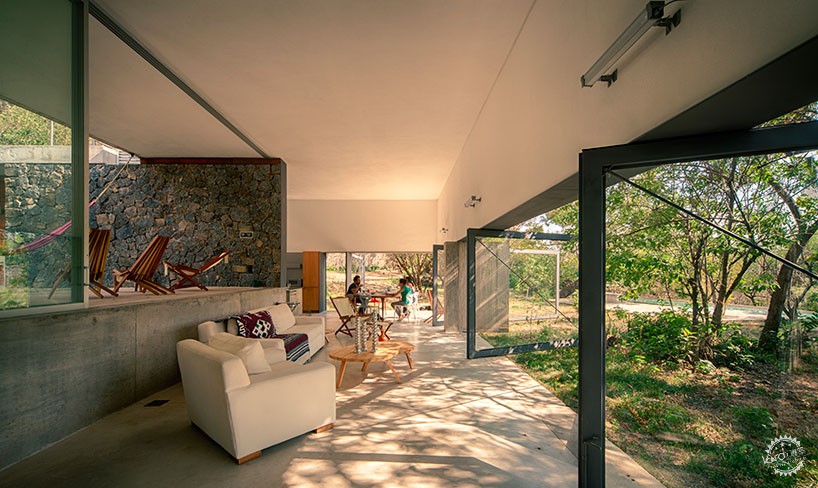
起居空间通过枢轴门向室外敞开/living area open to the exterior through the large pivoting doors. image © yoshihiro koitani, kuu studio
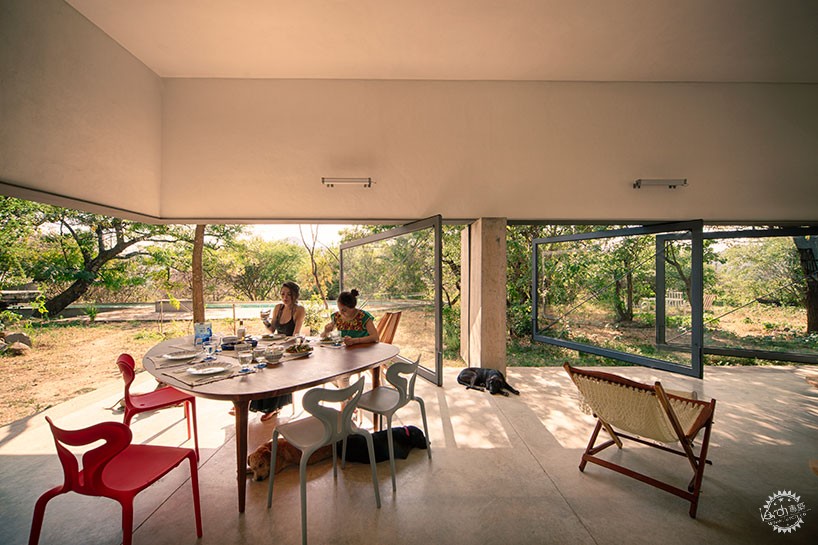
就餐区/dining area. image © yoshihiro koitani, kuu studio.

拥有私人户外平台和淋浴的卧室/bedrooms enjoy private outdoor patios and bathrooms. image © yoshihiro koitani, kuu studio
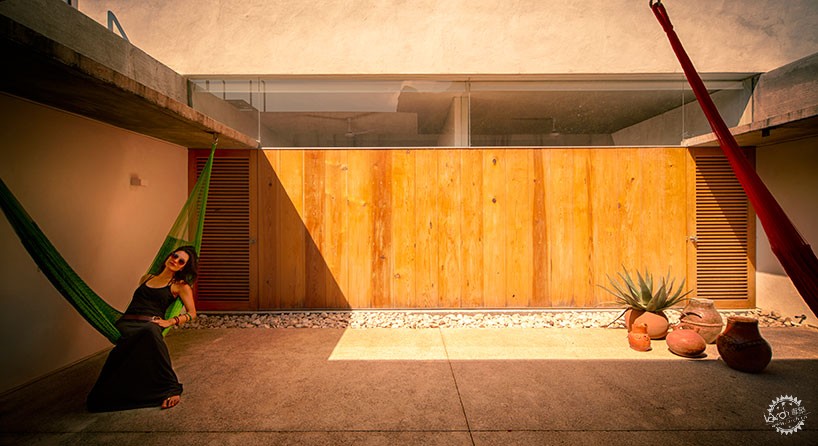
庭院内部蓄水池上的混凝土平台/courtyard with concrete patio over water cistern. image © yoshihiro koitani, kuu studio
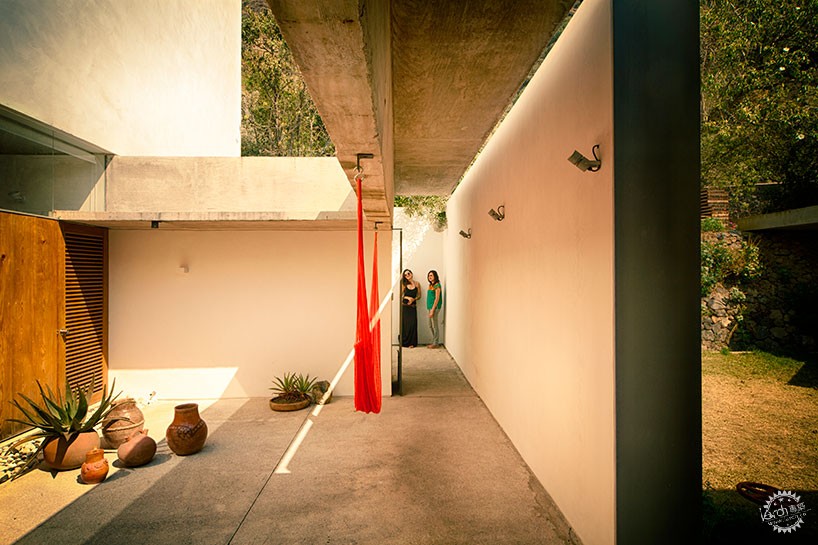
通过私人露台进入卧室/entry into the bedrooms through private patios. image © yoshihiro koitani, kuu studio

image © yoshihiro koitani, kuu studio
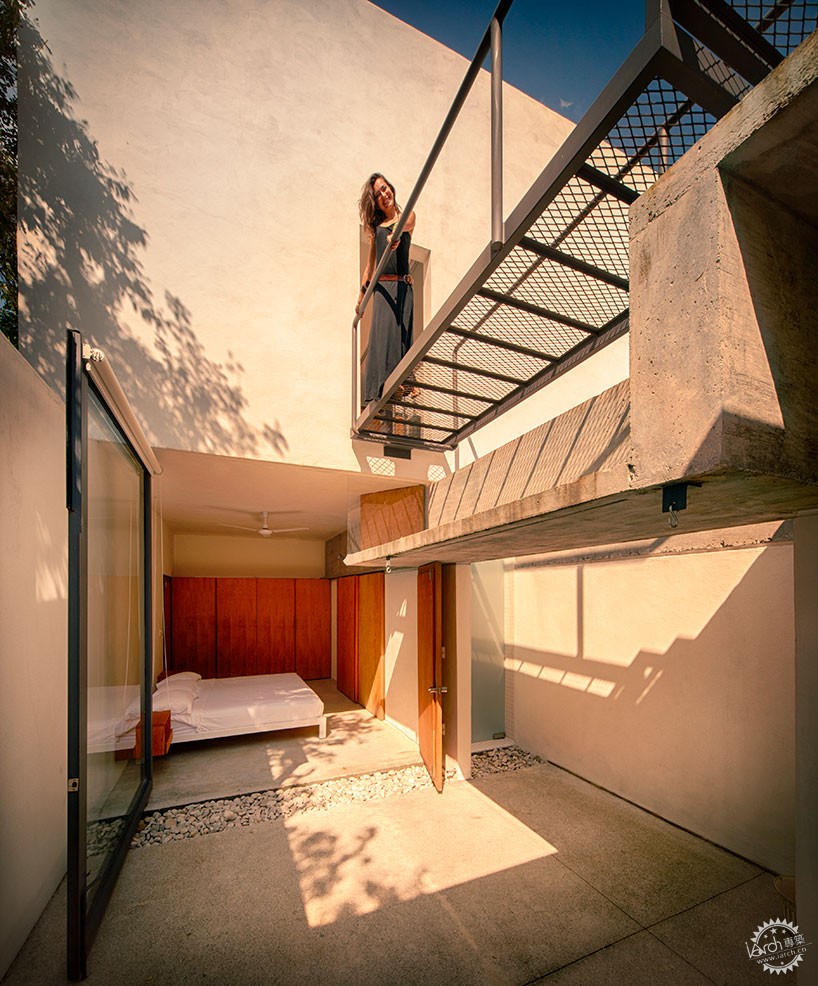
通往二层工作室的桥/second-story bridge leads to the studio space. image © yoshihiro koitani, kuu studio
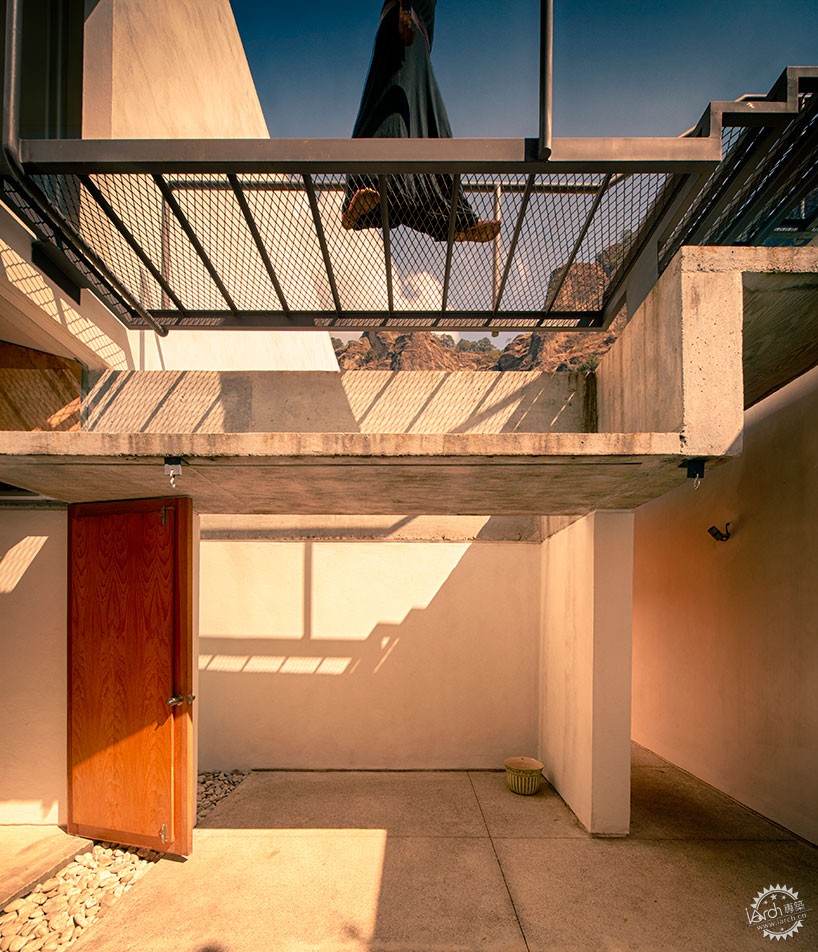
image © yoshihiro koitani, kuu studio
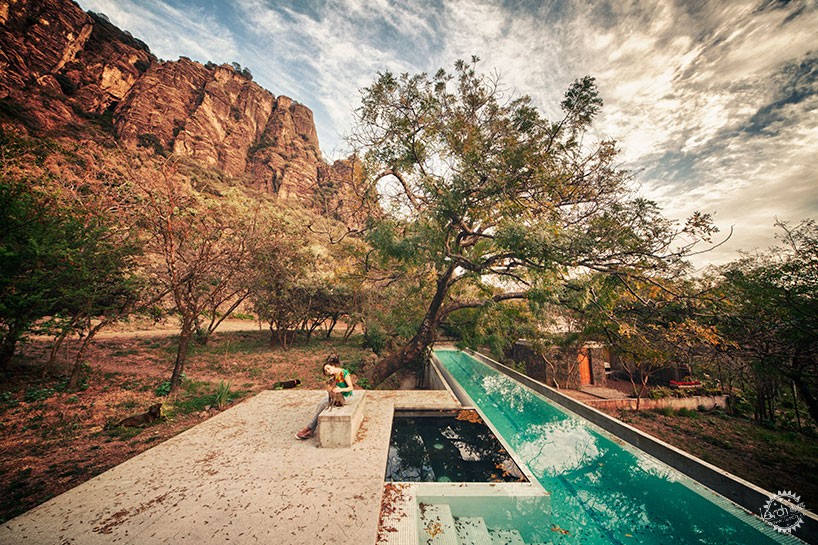
连接住宅的泳池/outdoor lap pool connects to the home. image © yoshihiro koitani, kuu studio
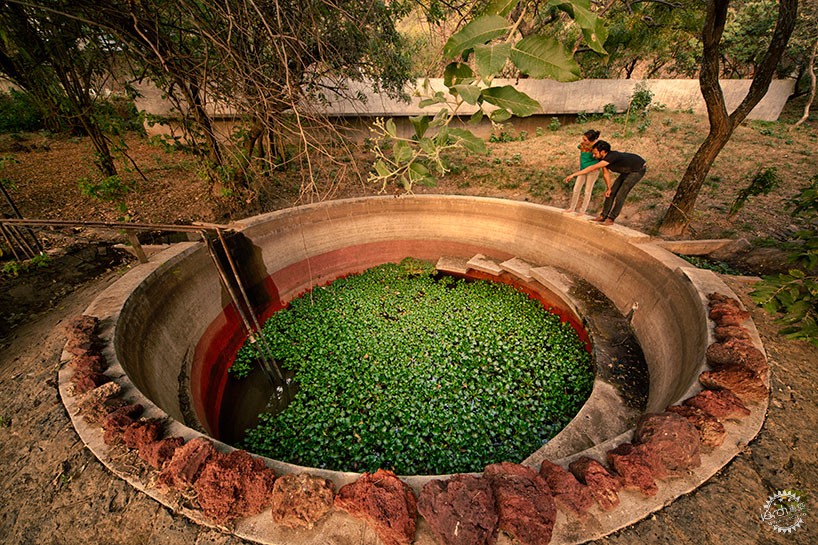
灰水蓄水池/grey water pool. image © yoshihiro koitani, kuu studio
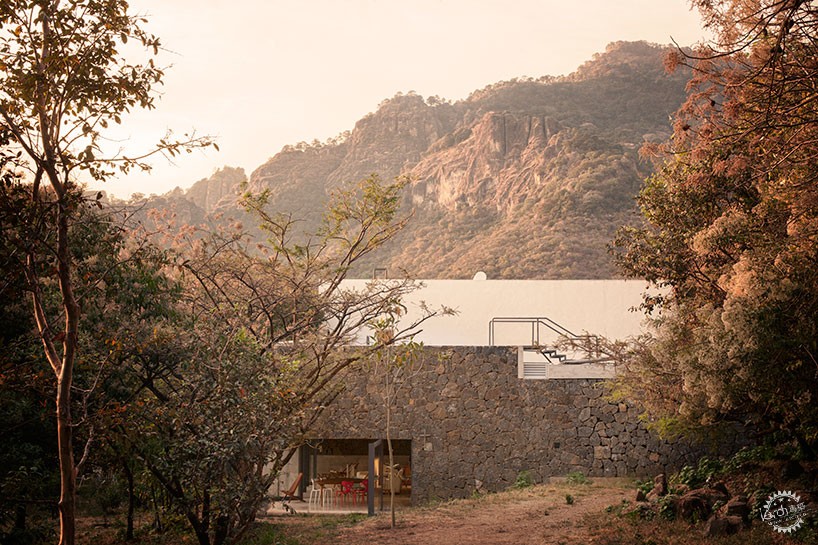
image © yoshihiro koitani, kuu studio
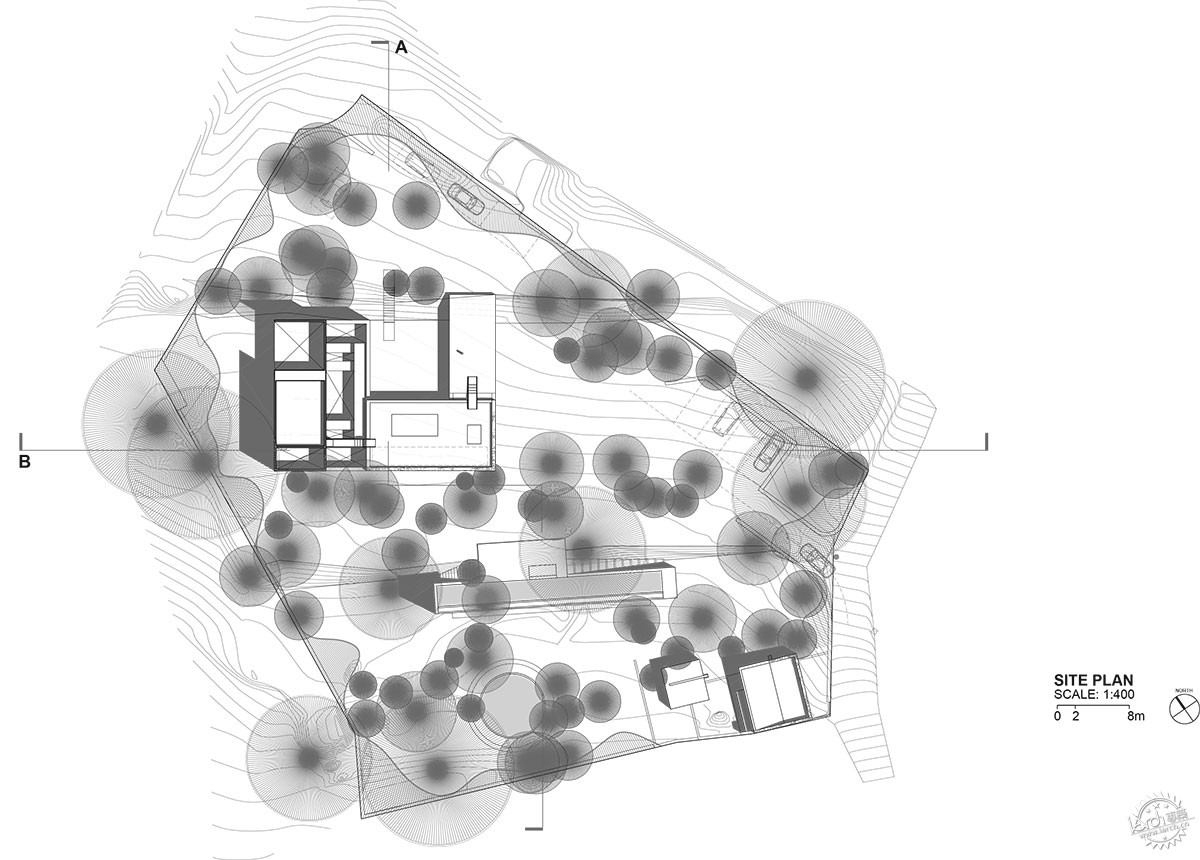
site plan/场地平面图
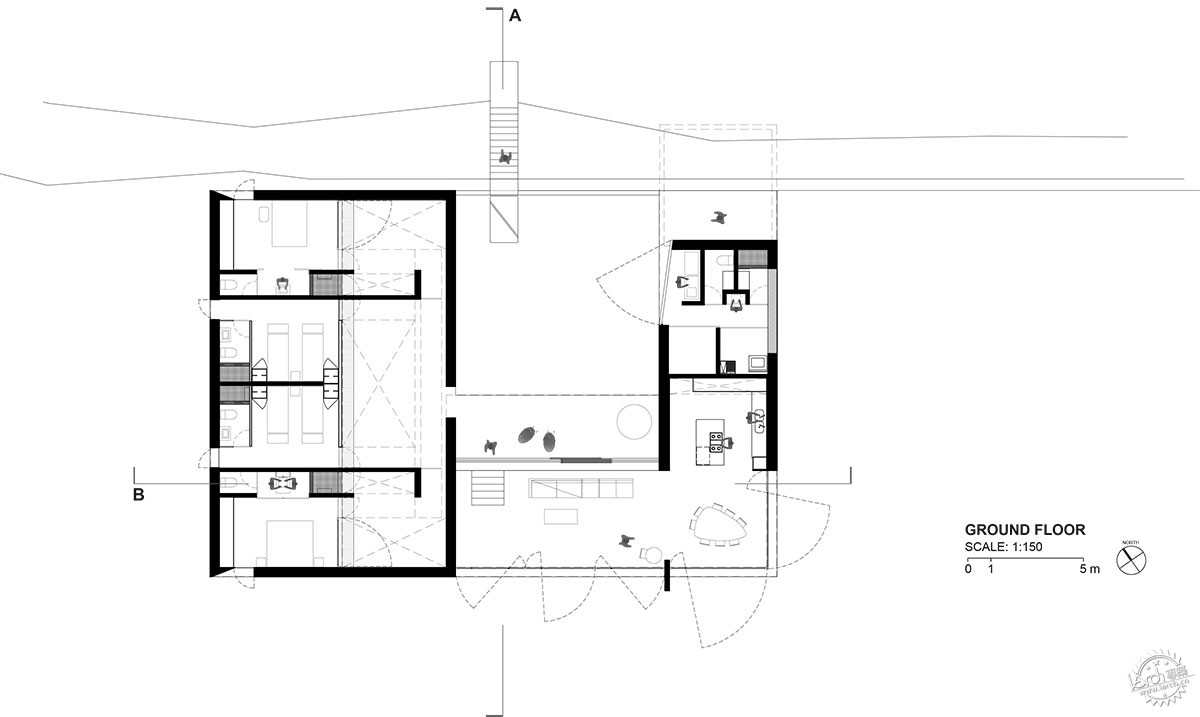
floor plan- level 0/楼层平面图
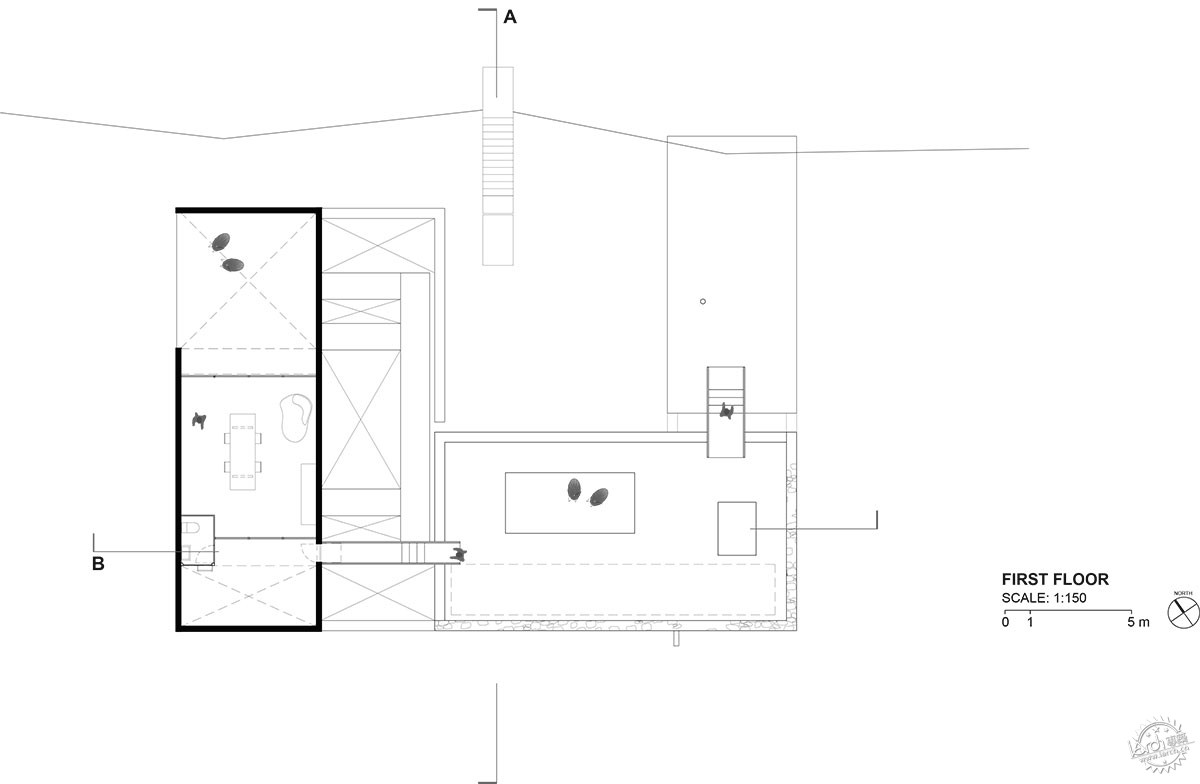
floor plan-level 1/楼层平面图 1
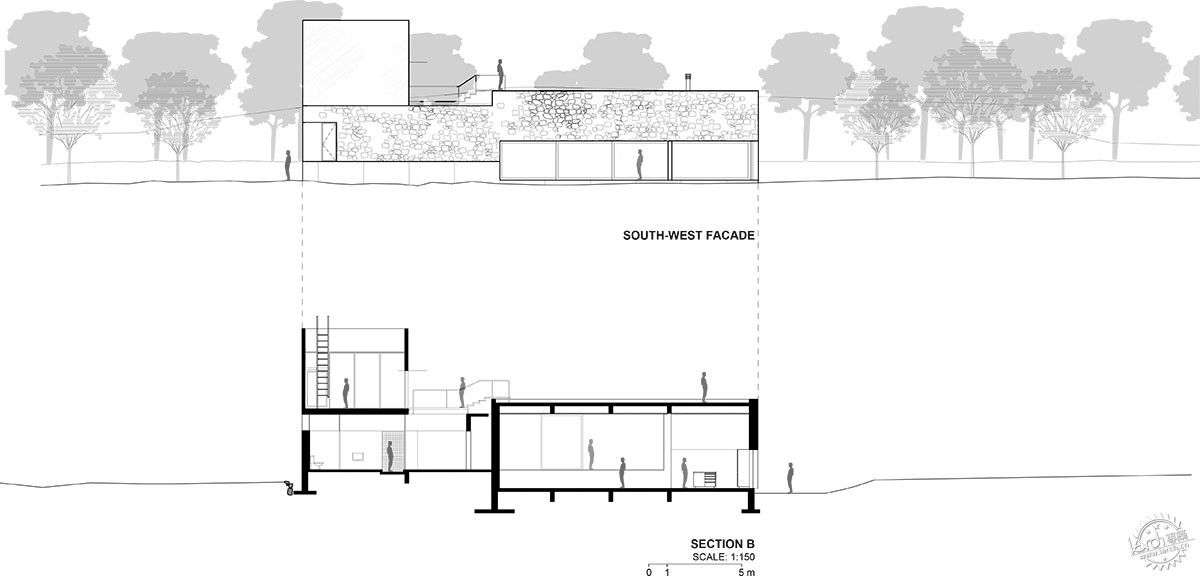
southwest elevation-section/西南立面-剖面图
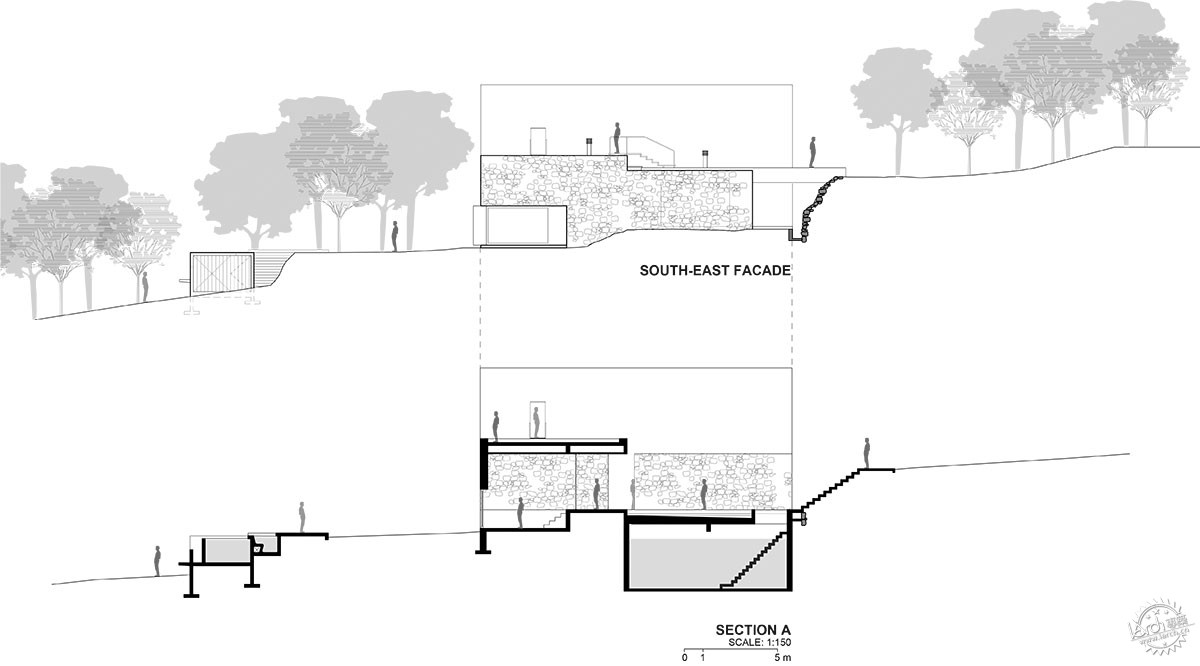
southeast elevation-section/东南立面-剖面图
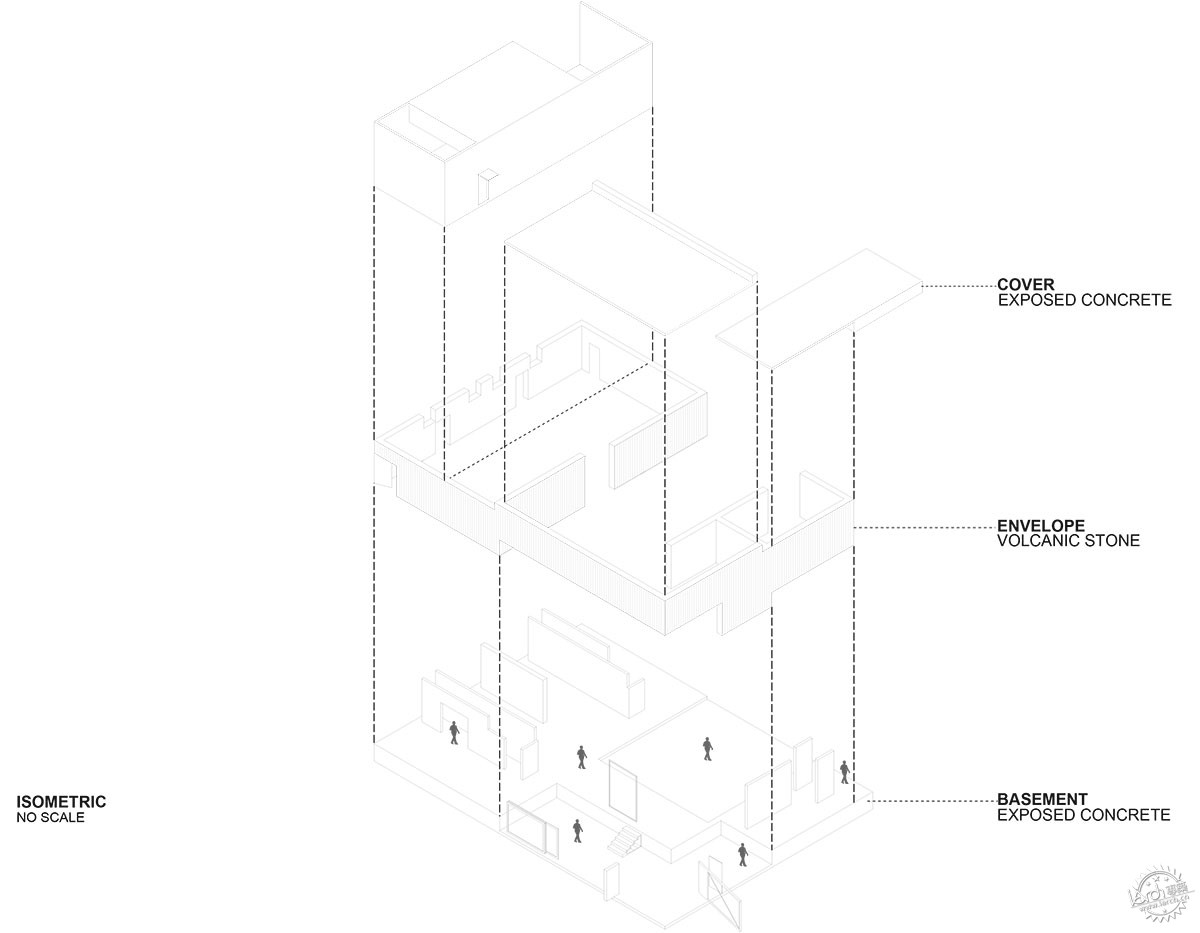
isometric diagram/等距分析图
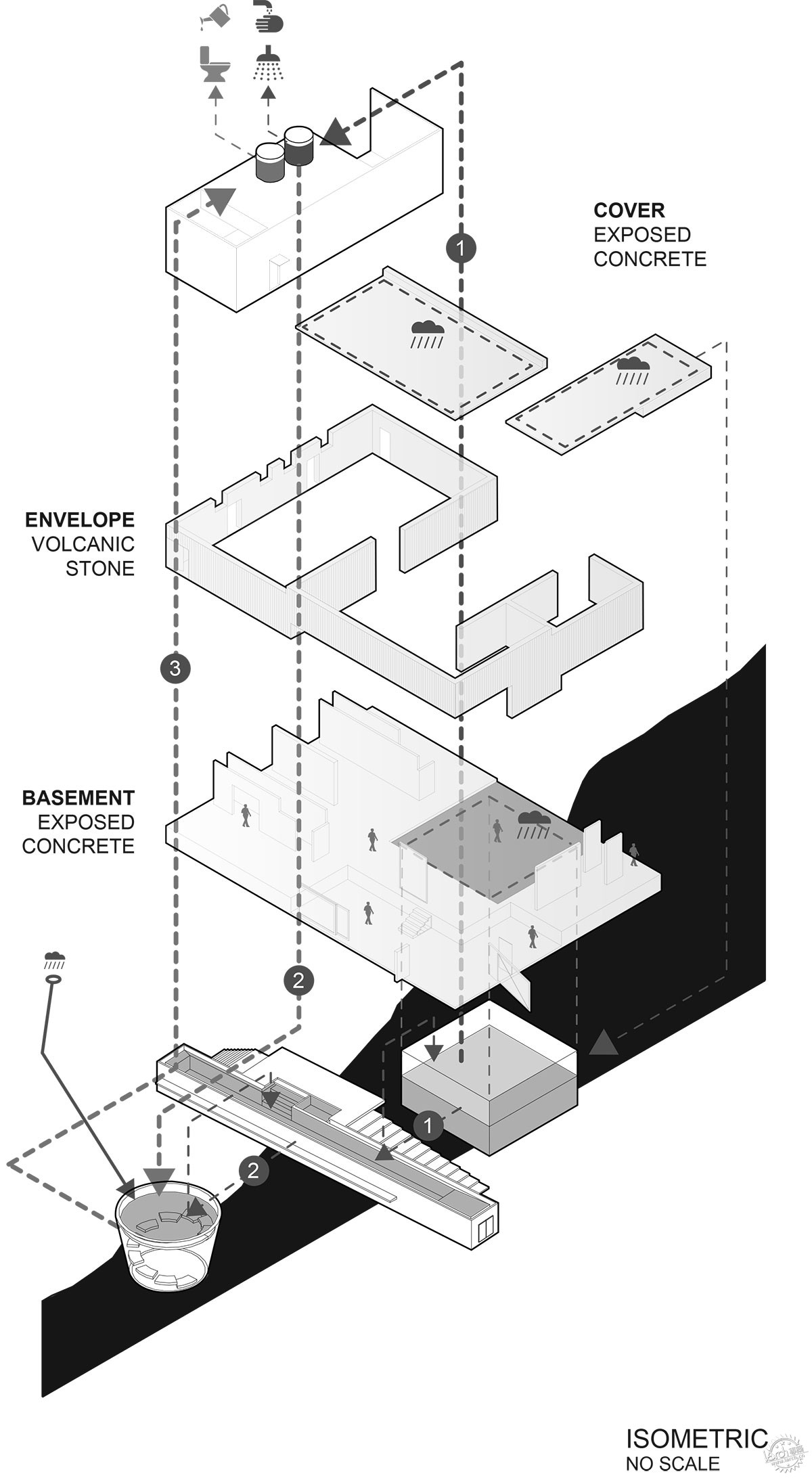
isometric - water systems/等距-水系统
项目信息
建筑设计:edaa, www.edaa.mx, facebook: edaa mx
建筑师(合伙人):luis arturo garcía
设计团队:juan hernández, jahir villanueva, antonio rivas, ana fernanda rodríguez, diego ruiz velazco
施工队:hans álvarez, yolibel allende
摄影:yoshihiro koitani, kuu studio
现状:已建成
类型: 独栋别墅
完成时间:2014年
建筑面积:4300 SQF(400平方米)
地点:墨西哥,tepoztlán
project info:
architecture: edaa, www.edaa.mx, facebook: edaa mx
architect (partner) in charge: luis arturo garcía
design team: juan hernández, jahir villanueva, antonio rivas, ana fernanda rodríguez, diego ruiz velazco
construction team: hans álvarez, yolibel allende
photography: yoshihiro koitani, kuu studio
status: constructed
typology: single house
completion date: 2014
constructed area: 4,300 sqf (400 sqm)
location: tepoztlán, méxico
出处:本文译自www.designboom.com/,转载请注明出处。
|
|
