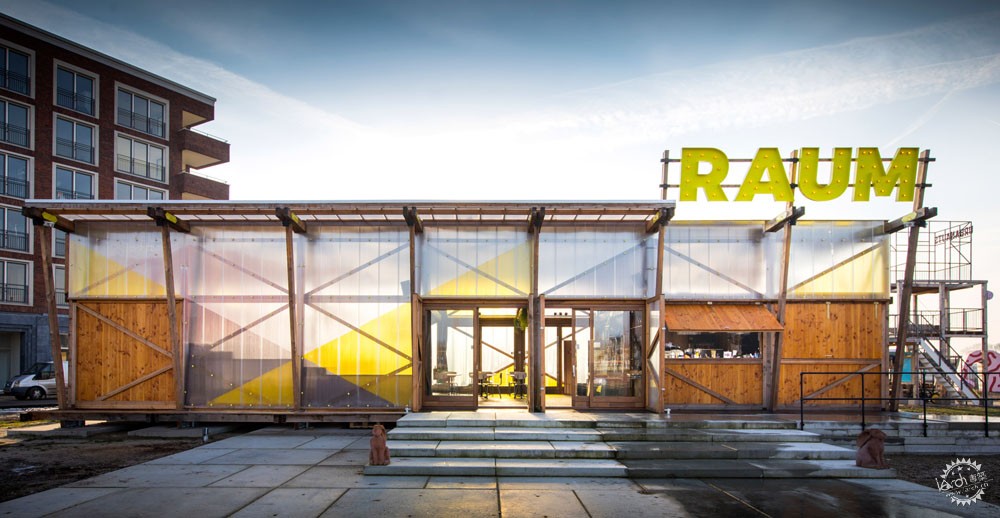
Sustainable RAUM pavilion by Overtreders W designed to be reused
由专筑网王雪纯,李韧编译
Overtreders W工作室在荷兰乌得勒支设计RAUM临时展馆时,采用了循环经济原则。
该展馆位于RAUM公共展览广场,提供会议空间,设有餐厅,为人们参加展览或讲座提供场地,这里也可以用作工作坊,但这座临时展馆只开放三年。
Overtreders W employed the principles of a circular economy when designing the temporary RAUM pavilion in Utrecht, the Netherlands.Located at the public exhibition square RAUM, the pavilion offers a meeting space and restaurant for people to reside between attending exhibitions, lectures or workshops – but it is only required for three years.

因此,阿姆斯特丹的Overtreders W工作室将这座场馆设计成易拆卸重建的模式,或者在其使用寿命结束时将其回收。
“循环经济建设对我们来说非常重要。这意味着我们总是事先考虑发展和未来,并在前期使用可再生资源的材料,无论是全新还是二手的材料。”工作室的联合创始人Hester van Dijk告诉Dezeen记者。
“RAUM展馆可以轻松拆卸并随时搬迁。如果十年之后它被废弃,人们可以很容易地拆除它。”
Amsterdam studio Overtreders W therefore developed the structure to be easily disassembled and rebuilt in a new location, or completely recycled and composted at the end of its lifespan.
"Building for the circular economy is very important for us. It means we always think beforehand of what will happen to our projects after their lifespan, and use materials from renewable sources, either new or second hand," the studio's co-founder Hester van Dijk told Dezeen.
"The RAUM pavilion can be taken apart and moved to a new location. If it does become derelict after a decade or so, it can be easily dismantled."
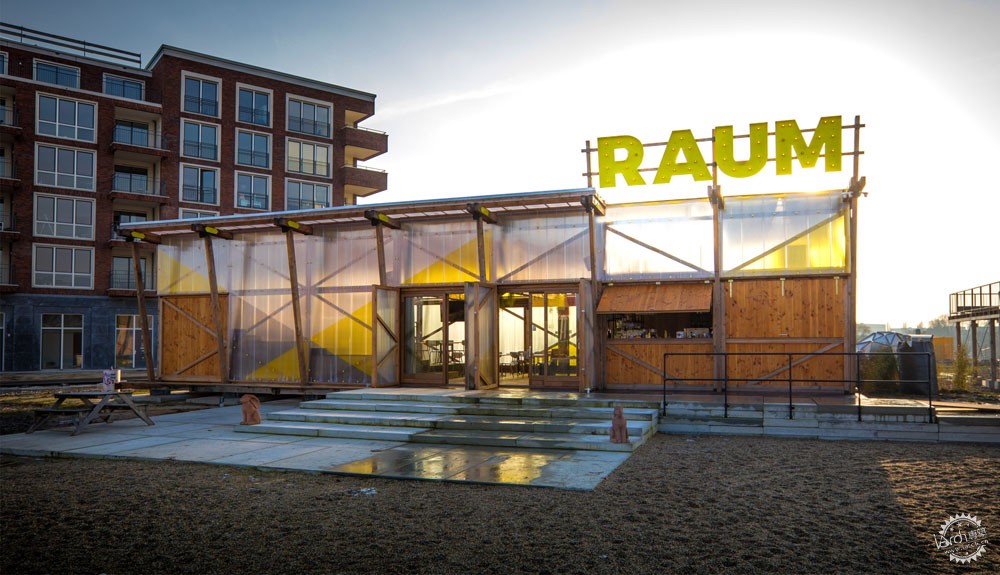
RAUM展馆可以容纳不同规模的团体,从2人到80人不等。因此,它由三个相邻的体量制成,可以分隔单独使用,或成为开放空间。
餐厅旁边设有厨房、仓库和卫生间。会议区可以通过窗帘来分隔,用于举办活动。
RAUM pavilion was required to accommodate different sized groups, varying from two to 80 people. Therefore, it is made from three adjoining volumes that can be separated or used as one open space.
Alongside the restaurant, it contains a kitchen, storage area and bathroom, and an elevated meeting area that can closed by a curtain to hold events.
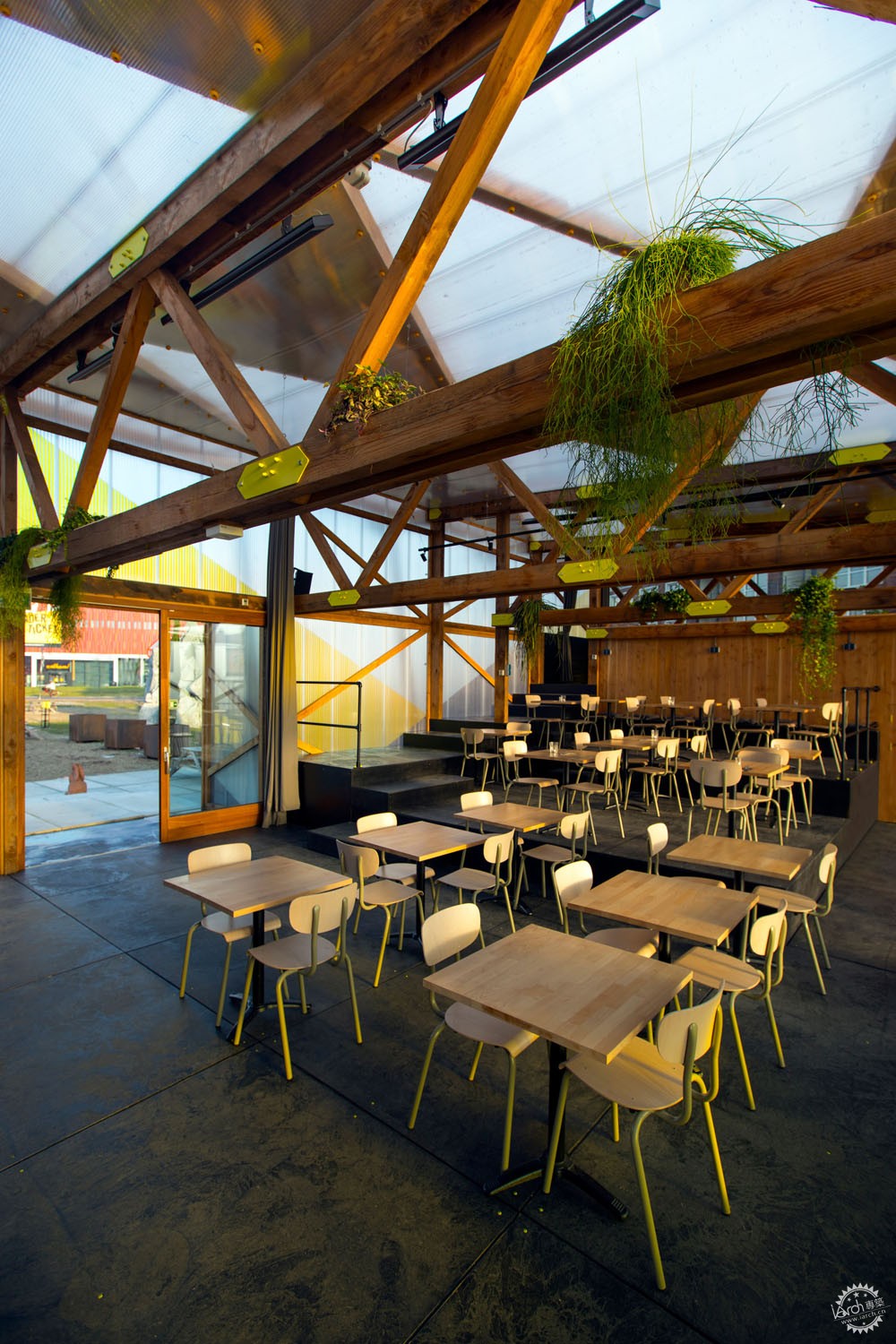
展馆的结构由木材制成,并用聚碳酸酯板覆盖,用黄色螺栓固定在木框架上。这些设计易于拆卸。
聚碳酸酯板上绘制着彩色的图案,面板的夹层中装饰了一些废弃的有机玻璃。
除了光伏电池板外,RAUM展馆还采用了Trombe墙,这是一种将热质量和玻璃窗结合、能够使建筑物保暖的技术。
“展馆非常节能,它可以自行降温或保暖,屋顶上的光伏板有助于保持低能耗。”Dijk补充道。
The pavilion's structure is made from wood, and clad with polycarbonate panels that attach to the wooden frame with bright yellow bolts. These are designed to be easily separated.
Splashes of colour decorate the polycarbonate, where the studio has slotted pieces of waste perspex inside the hollow core of the panels.
Alongside photovoltaic panels, the RAUM pavilion also features a Trombe wall – a building technology that combines thermal mass and glazing to passively heat buildings.
"The pavilion is very energy efficient, it makes use of passive cooling and heating, photovoltaic panels on the roof help to keep the energy use very low," added Dijk.
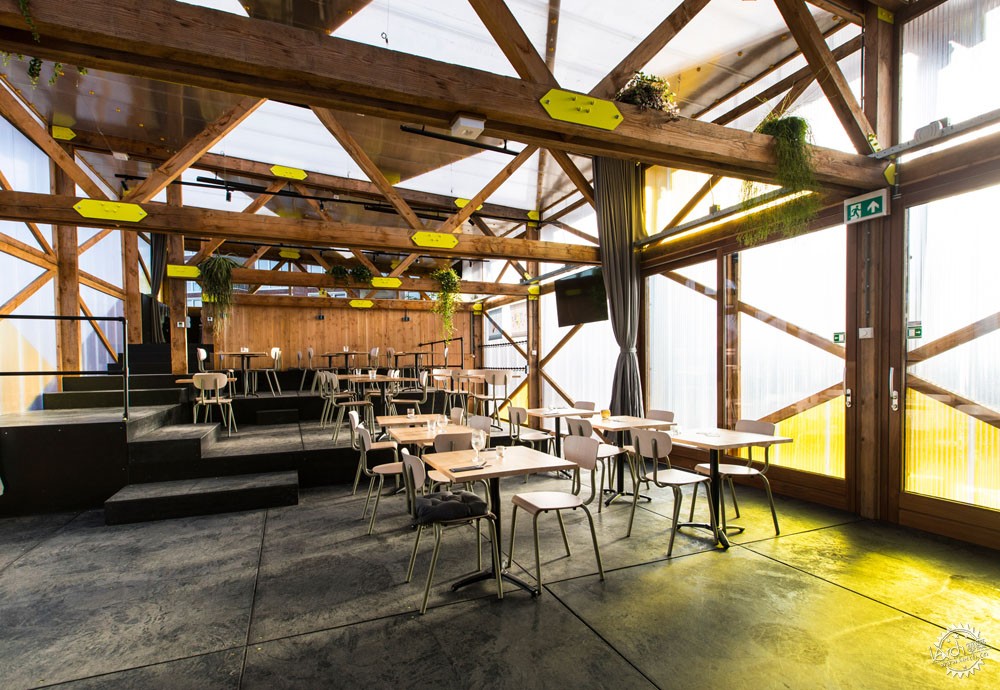
在内部,展馆内铺设着绝缘地板。混凝土基础顶上的木梁的内衬中放置着再生塑料板。与此同时,厚实的木制桁架与明黄色扣板点亮了室内空间,上面还悬挂着绿植。
Inside, the pavilion has a staggered, insulated floor lined with recycled plastic panels, which rest on wooden beams atop a concrete foundation.Meanwhile, chunky wooden trusses with bright yellow gusset plates characterise the space, and are decorated with hanging plants.
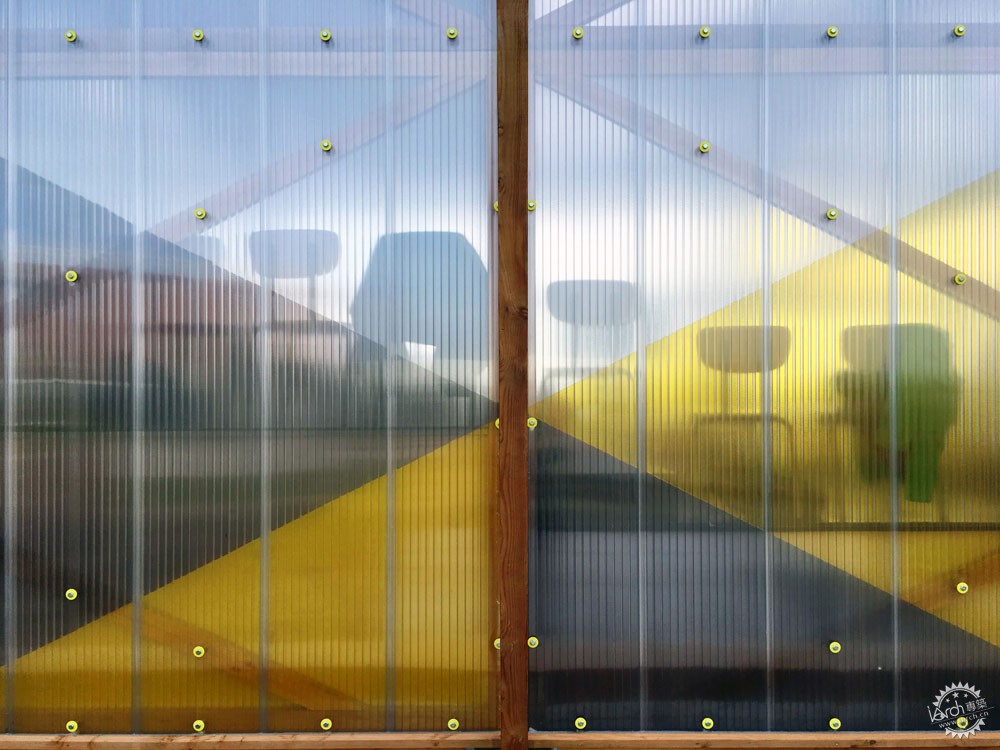
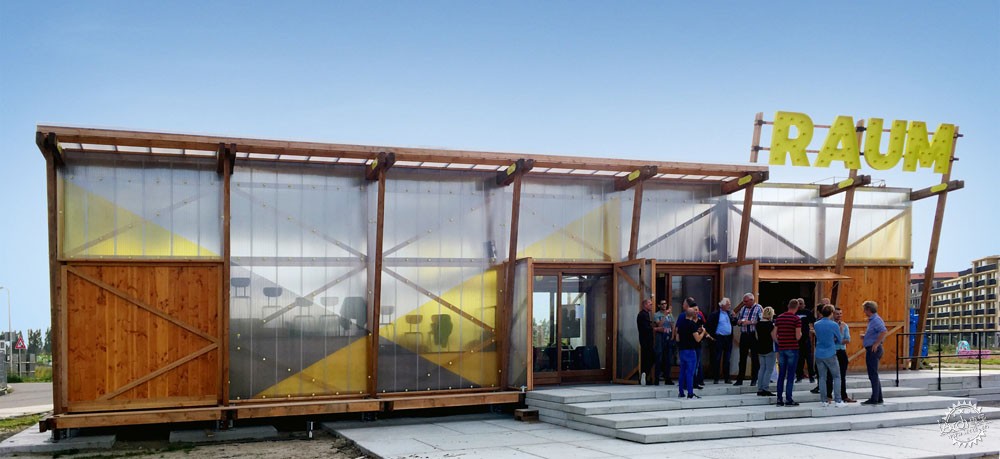
Overtreders W是阿姆斯特丹的一家小型空间设计工作室,由埃因霍温设计学院的毕业生Reinder Bakker和Hester van Dijk创立,专门从事临时建筑设计。
2017年,该工作室与Bureau SLA合作,为荷兰设计周设计了人民馆,该馆仅使用借来或回收的材料,“几乎没有生态足迹”。最近,工作室还为荷兰节日设计了一座零排放的谷仓和餐厅。
摄影:Overtreders W
Overtreders W is a small Amsterdam spatial design agency founded by Design Academy in Eindhoven graduates Reinder Bakker and Hester van Dijk, which specialises in temporary structures.
In 2017, the studio collaborated with Bureau SLA to create the People's Pavilion at Dutch Design Week, which used only borrowed or recycled materials and had "almost no ecological footprint". More recently, it completed a zero-waste barn and restaurant for a Dutch festival.
Photography is by Overtreders W.
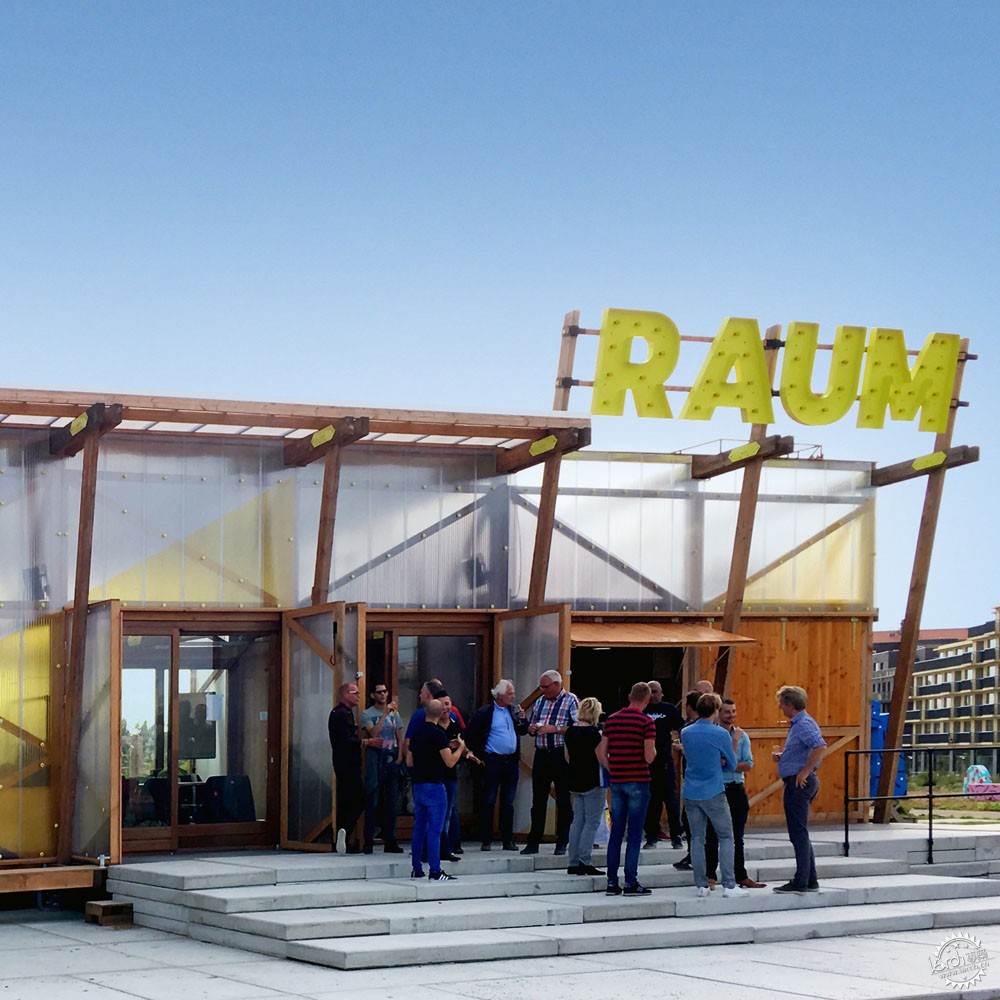
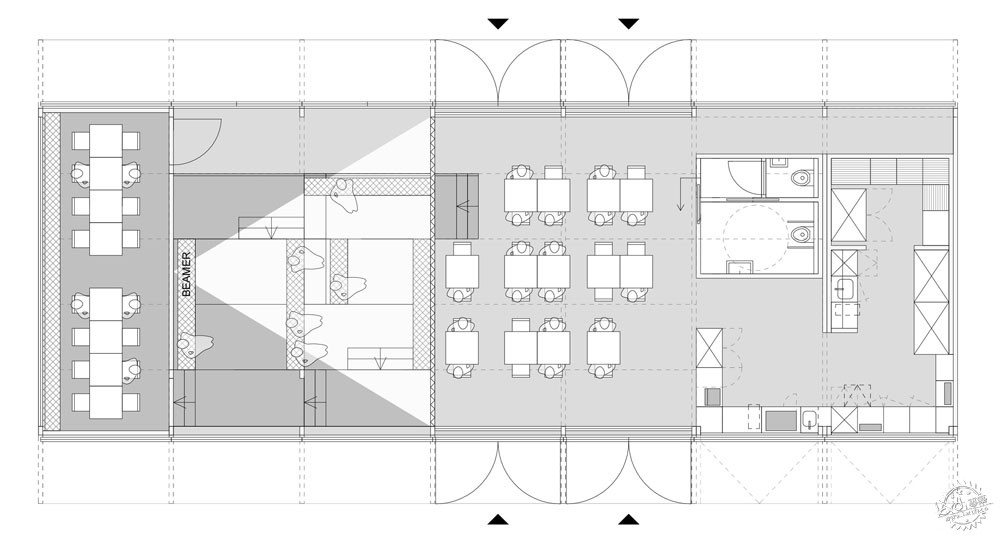
|
|
专于设计,筑就未来
无论您身在何方;无论您作品规模大小;无论您是否已在设计等相关领域小有名气;无论您是否已成功求学、步入职业设计师队伍;只要你有想法、有创意、有能力,专筑网都愿为您提供一个展示自己的舞台
投稿邮箱:submit@iarch.cn 如何向专筑投稿?
