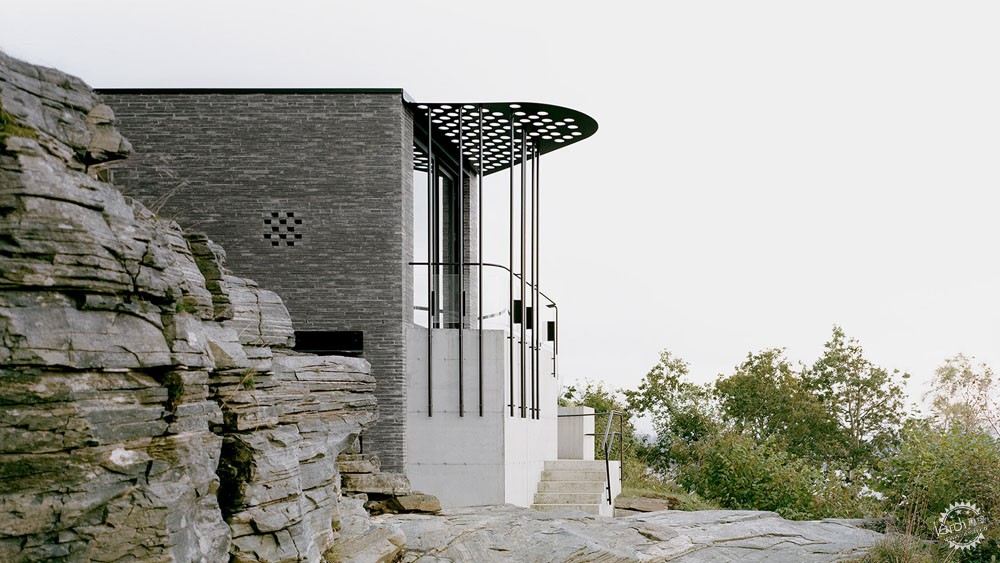
Espen Surnevik designs vacation home on steep cliff overlooking fjord
由专筑网苏一,王雪纯编译
Espen Surnevik设计的度假房坐落在陡峭的悬崖边,可以俯瞰挪威Mastrafjord,住宅中的可移动门使它变成了一个独立的连续空间。
这个可以俯瞰岩石景观的度假屋还可以作为一个工作室,或者是城市旁边一个用来接待客人的地方。
Sitting on a steep cliff overlooking the Mastrafjord in Norway, Vacation House by Espen Surnevik has sliding doors that enable it to become a single continuous space.
Oslo-based Survenik designed the house overlooking the rocky landscape to be a vacation home that could serve both as a working retreat and as a place to host guests near the city of Stavanger.
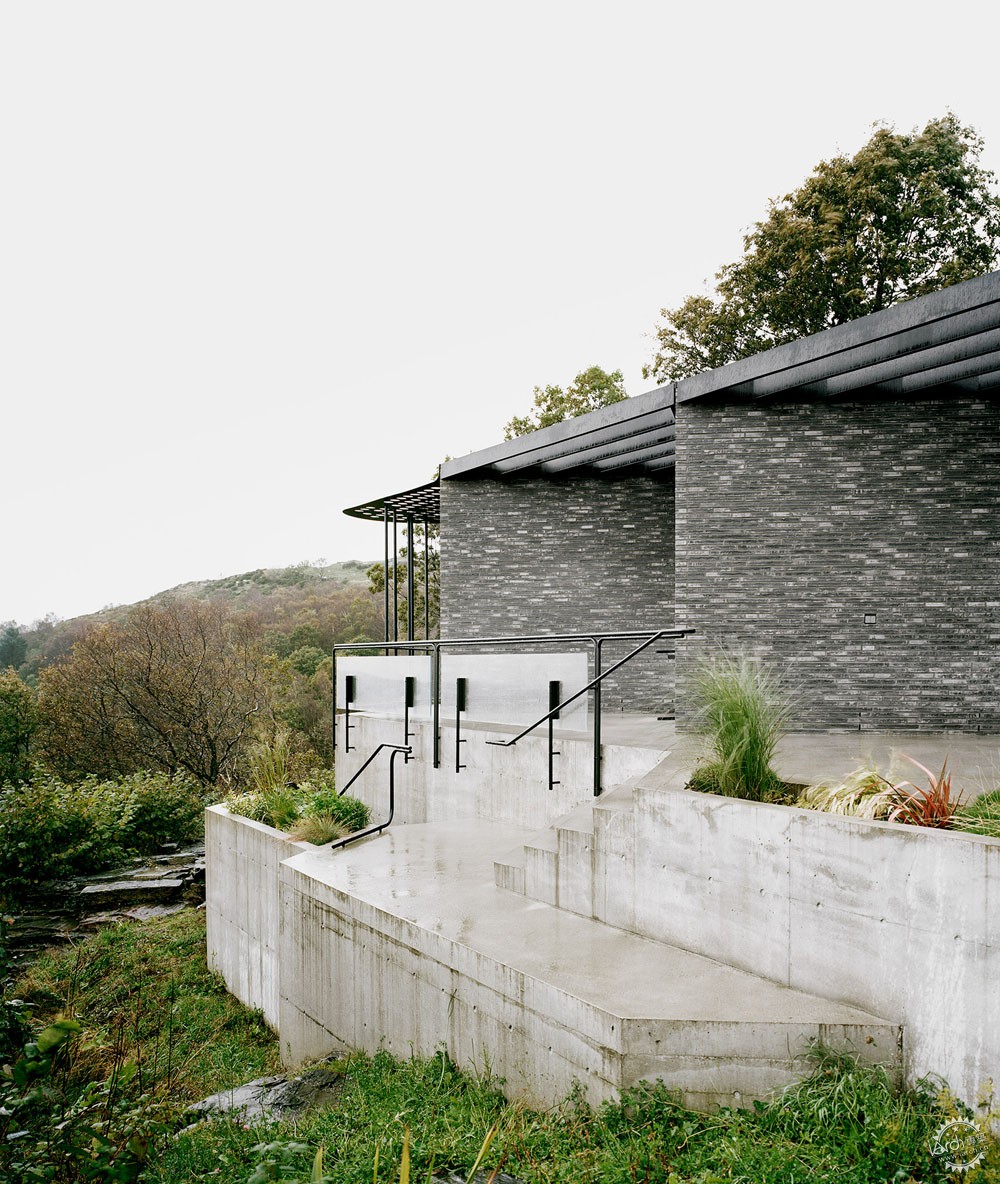
为了满足这些需求,这个房屋被组织成3.5x3.5米的模块,还有一些模块可以通过移动门划分空间,成为私人空间。
住宅用细钢柱来布置空间网格,承重砖墙在厚混凝土基础上形成了房屋的结构。
To cater for this, the plan of the house was organised into modules of 3.5 x 3.5 metres, with certain modules able to be zoned-off using sliding doors depending on the level of privacy required.
Thin steel columns are arranged according to this grid, and along with load-bearing brick walls form the structure of the house, which sits atop a thick concrete base.
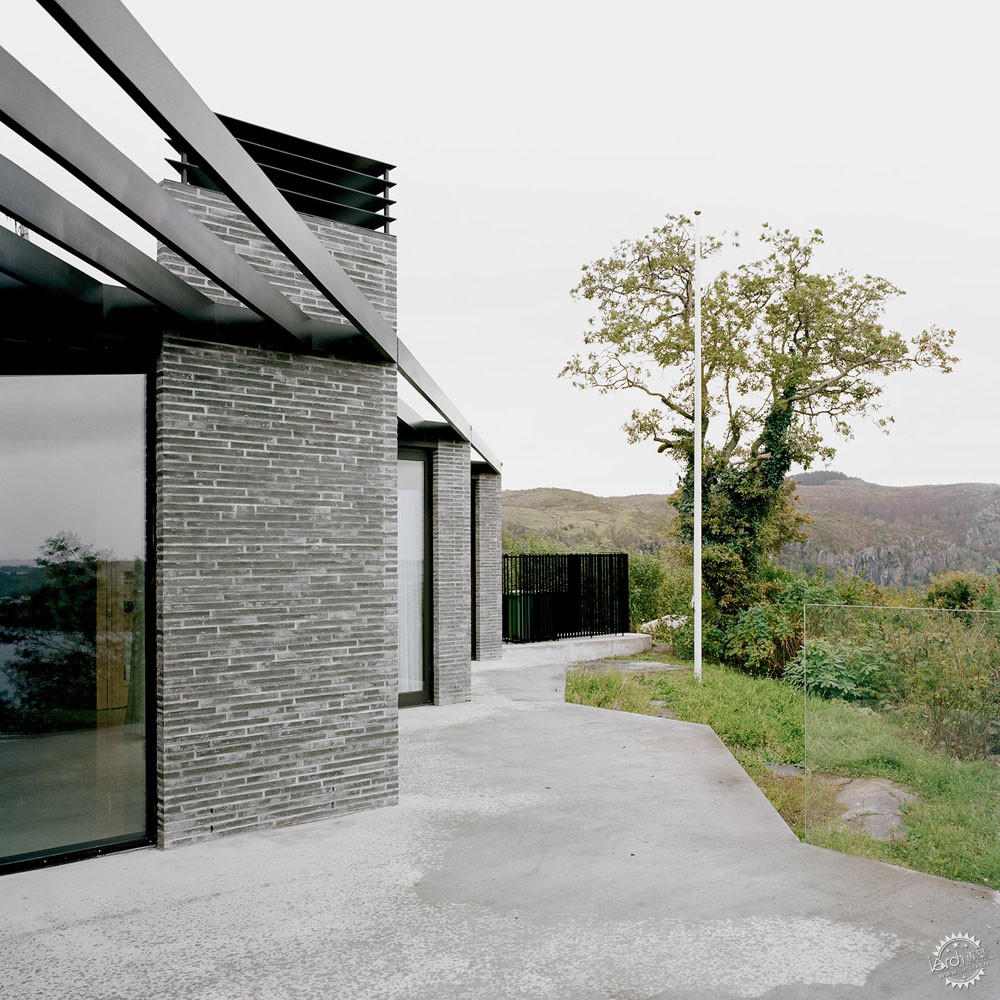
这个房子存在相反的两部分。在一个方向面对开放的峡湾景观,另一个方向面向悬崖的断面,通过后墙的开口可以直接清楚看到这块岩石。
“这个房子通过靠近岩石后自然墙的玻璃开口来将几何形状的美丽带进建筑,”工作室解释说。“通过这样的布局方式,该建筑的位置就变成了室内部分和内部空间体验的一个重要部分。”
The house celebrates the contrast of its two aspects. In one direction is the open landscape of the fjord, and in the other is the sheer face of the cliff, viewable through openings in the back wall look directly at dramatically lit areas of this rock.
"The house is planned to bring the beauty of the geology into the building through glass openings placed close to the natural wall of rock behind," explained Survenik. "In this way the location becomes an important part of the interior and the experience of the spaces inside.
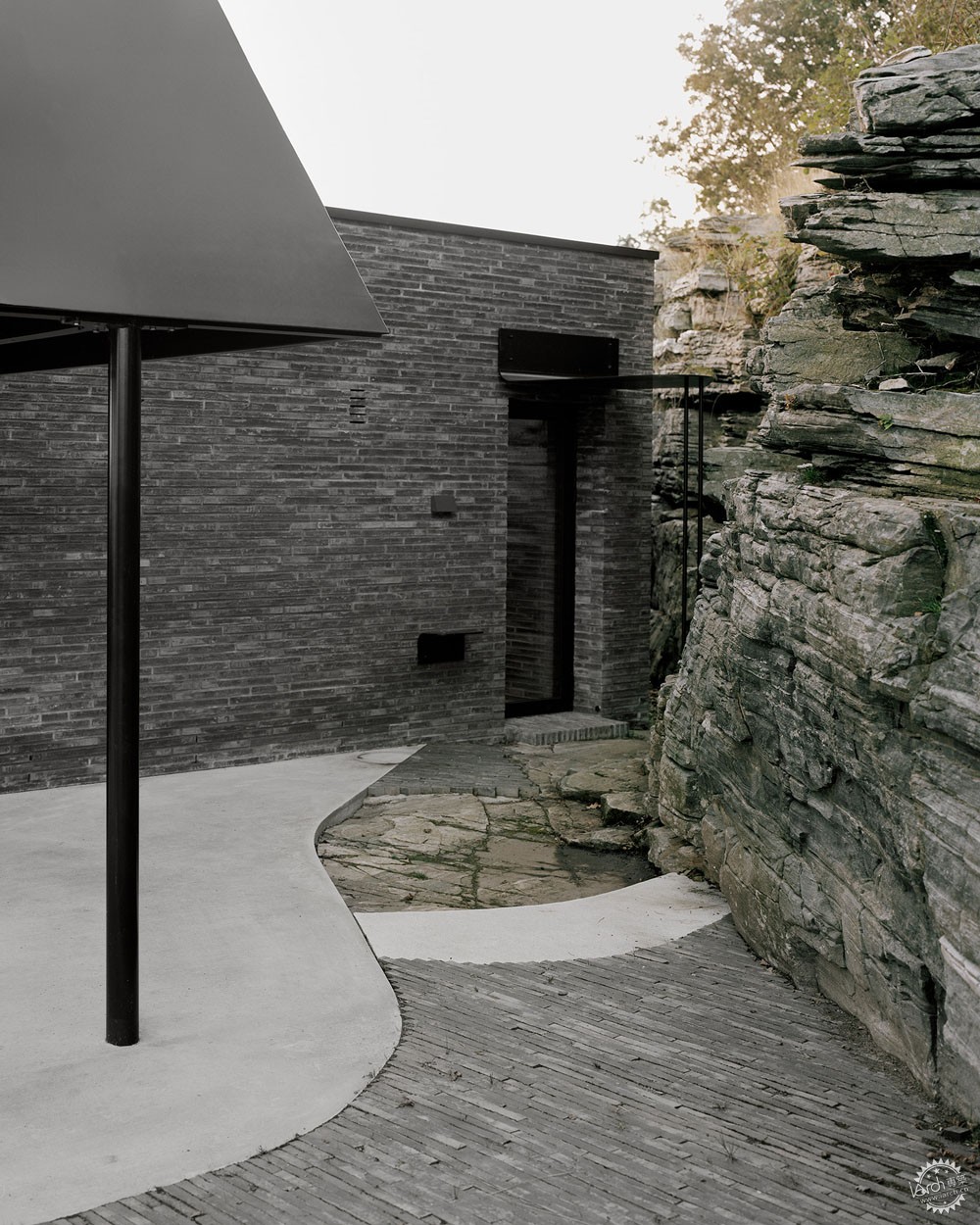
方形模块的角度排列形成了一种弯曲的表面,再根据内部的使用来对其包覆或上釉。这个阶梯设计有助于缓和北海强烈海风带来的影响。
社交区,比如餐厅,坐落在住宅中心,其中有一个像玻璃一样的角落可以让人俯瞰下面的水景。卧室和卫生间都位于平面尽头的隐秘处,避免暴露在眼前。
The angled arrangement of the square modules creates a zig-zag facade that is alternately clad or glazed depending on interior use. This stepped design also helps to temper strong winds from the North Sea.
Social areas, such as the dining area, sit in the centre of the plan, where a glazed corner overlooks the water below. Bedrooms and bathrooms are housed in the less exposed ends of the plan, where views are oriented to prevent overlooking from other rooms.
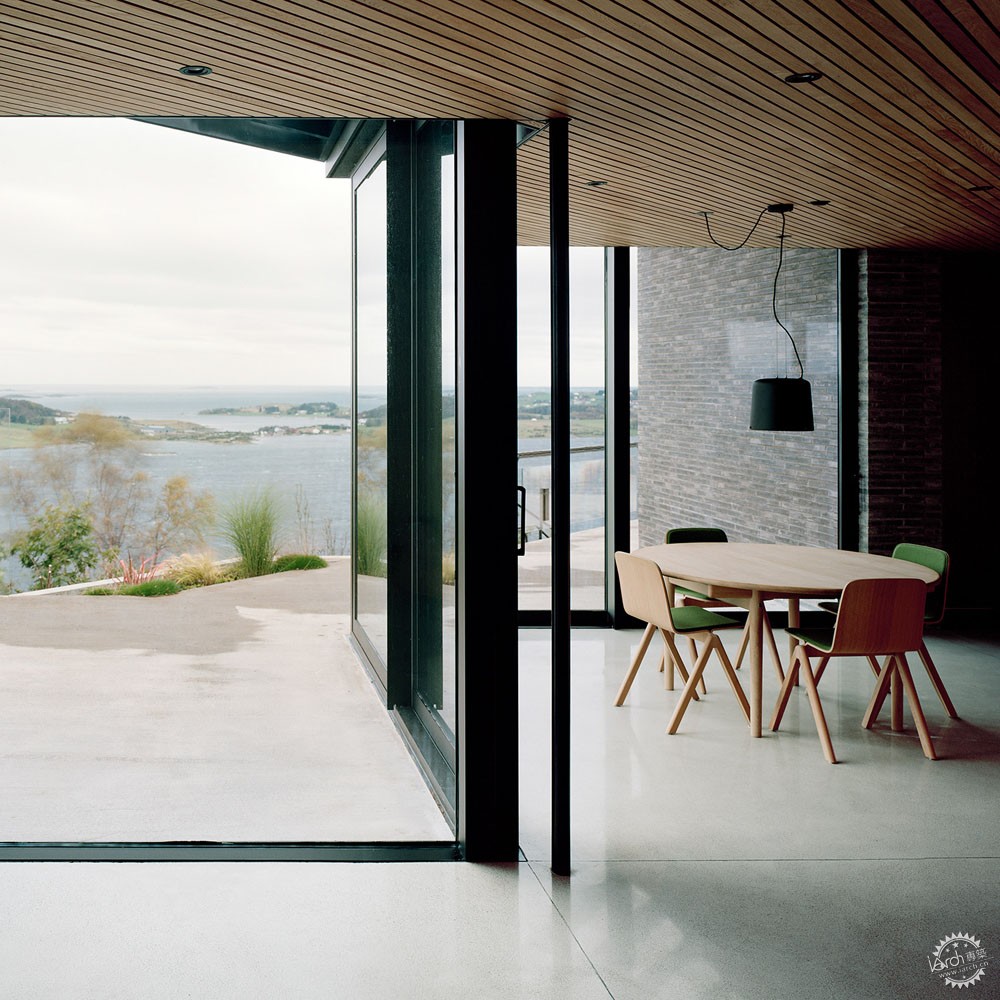
住宅前部延伸出一个小露台,它可以作为一个带玻璃栏杆的景观区,走过房子的混凝土基地可以通向下面的小型岩石高地。
对于外部,灰色薄砖与周围岩石的颜色和质地相呼应。在住宅内部,温暖的橡木板用作墙的材料,门和天花板形成了对比。
The front extends into a small terrace that serves as a viewing area with a glazed balustrade, and steps lead down the concrete base of the house to a small rock plateau below.
For the exterior, thin grey bricks have been used to echo the colour and geological layers of the surrounding rock. Inside, panels of warm oak provide for walls, doors and ceilings provide a contrast.
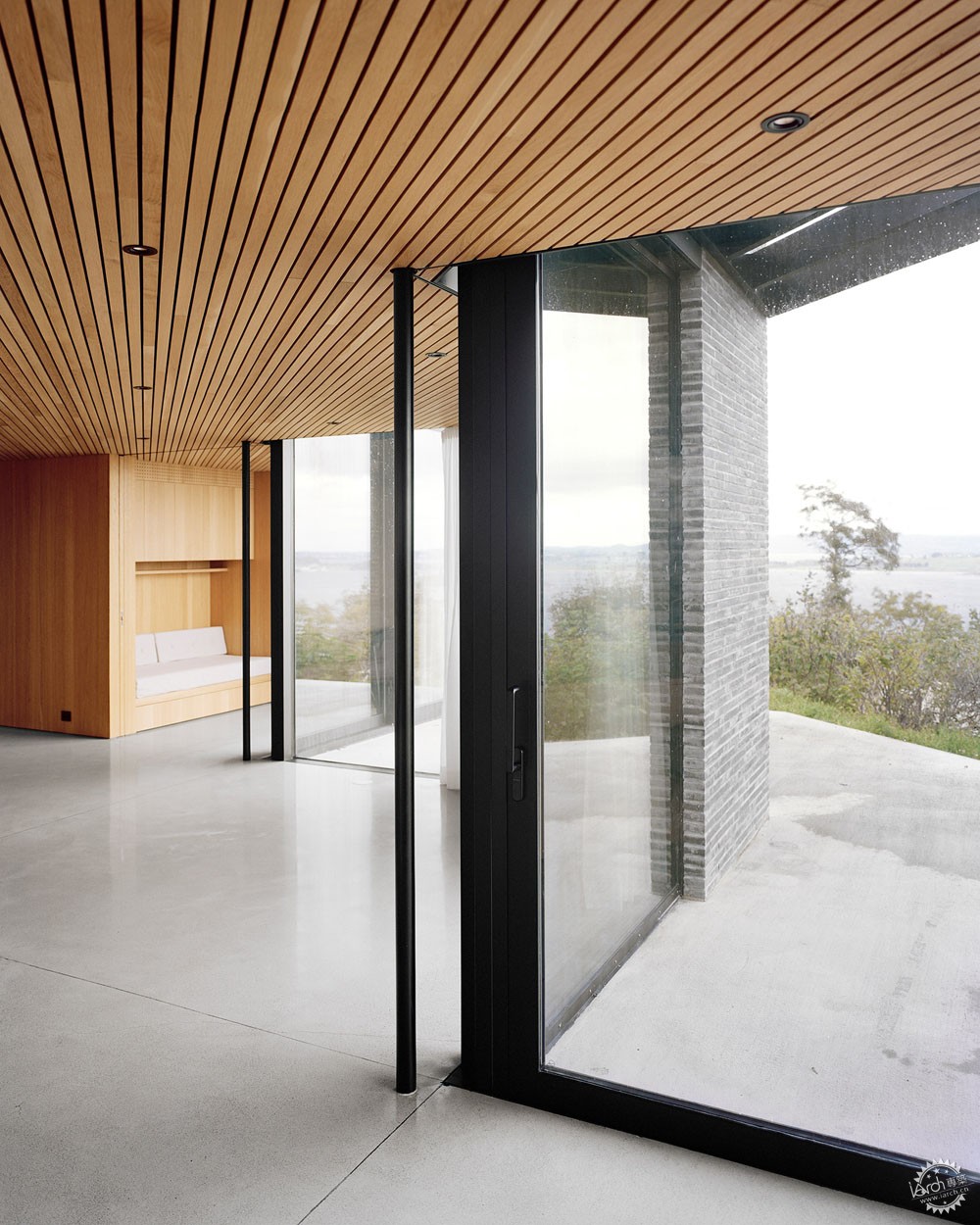
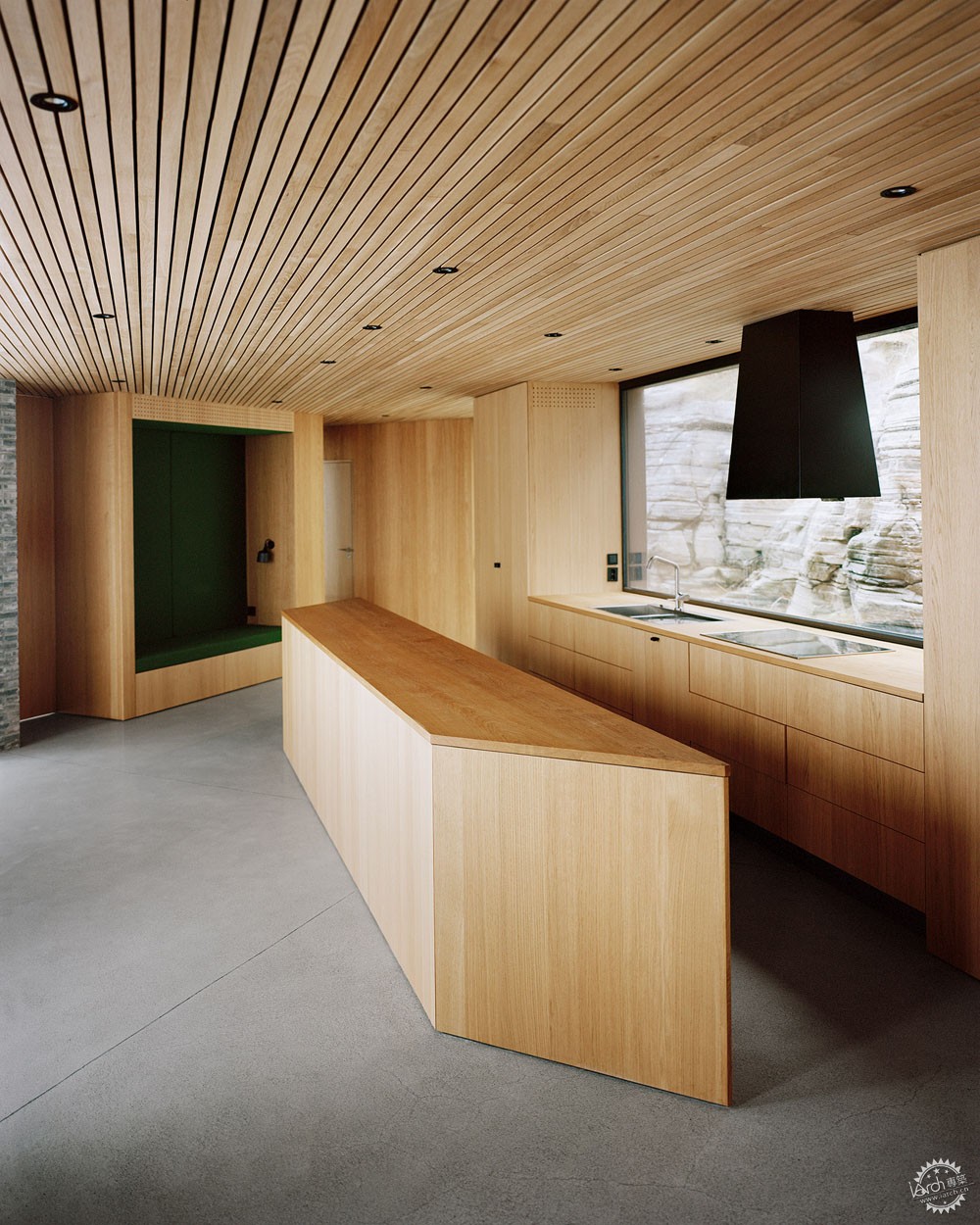
在每个墙面的折角处安装可以隔热的钢制百叶窗,在另一端有一个依靠着细小支撑的穿孔钢顶棚。
工作室最近在挪威完成了许多项目,包括两个抬高的树冠小屋,还有一个19世纪失火教堂的替代品。
摄影:Rasmus Norlander
Between each of the facade's angled modules run steel louvers that prevent overheating, and at one end a perforated steel canopy stands on thin supports.
Survenik has recently completed a number of projects in Norway, including a pair of elevated treetop cabins and a replacement for a 19th century church lost to a fire.
Photography is by Rasmus Norlander.
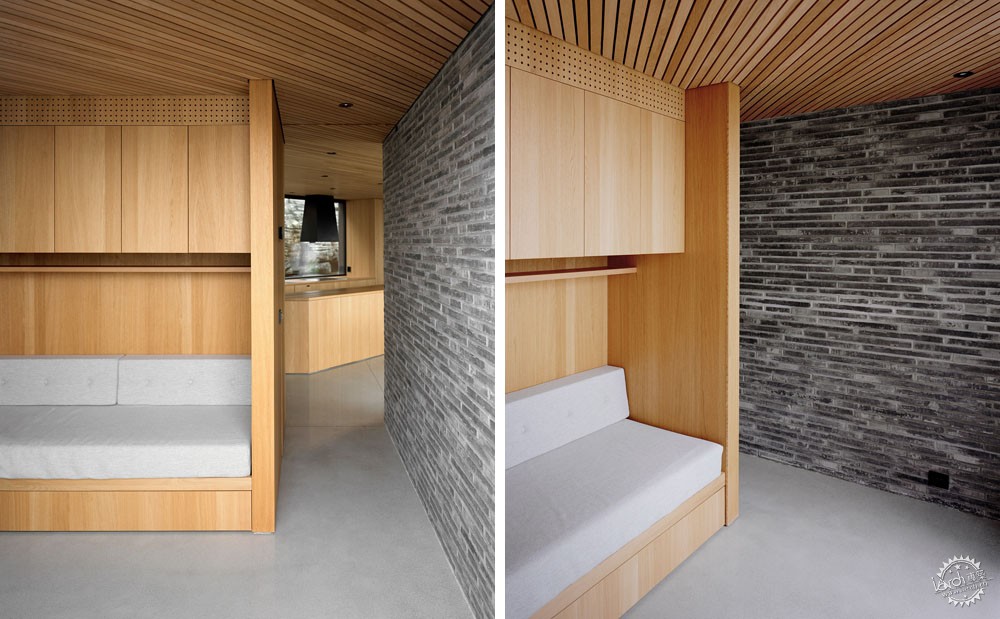
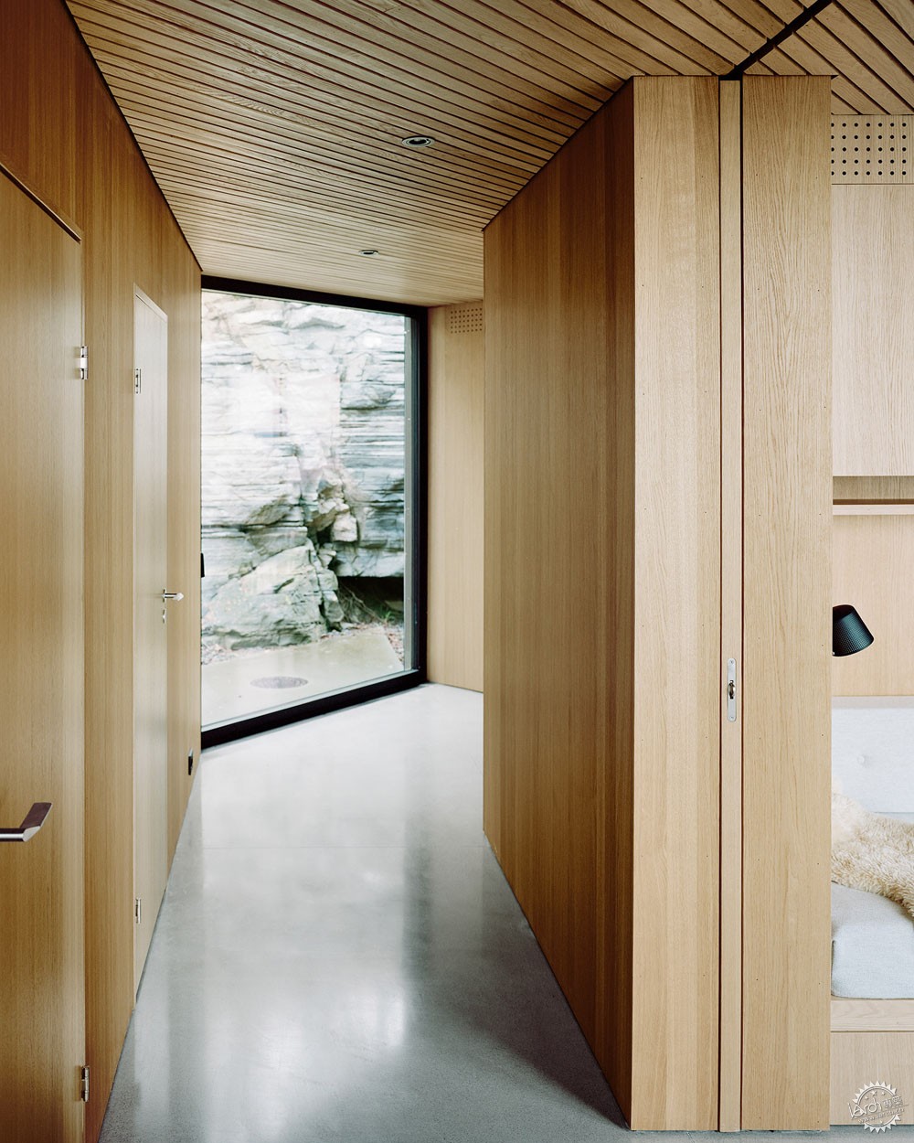
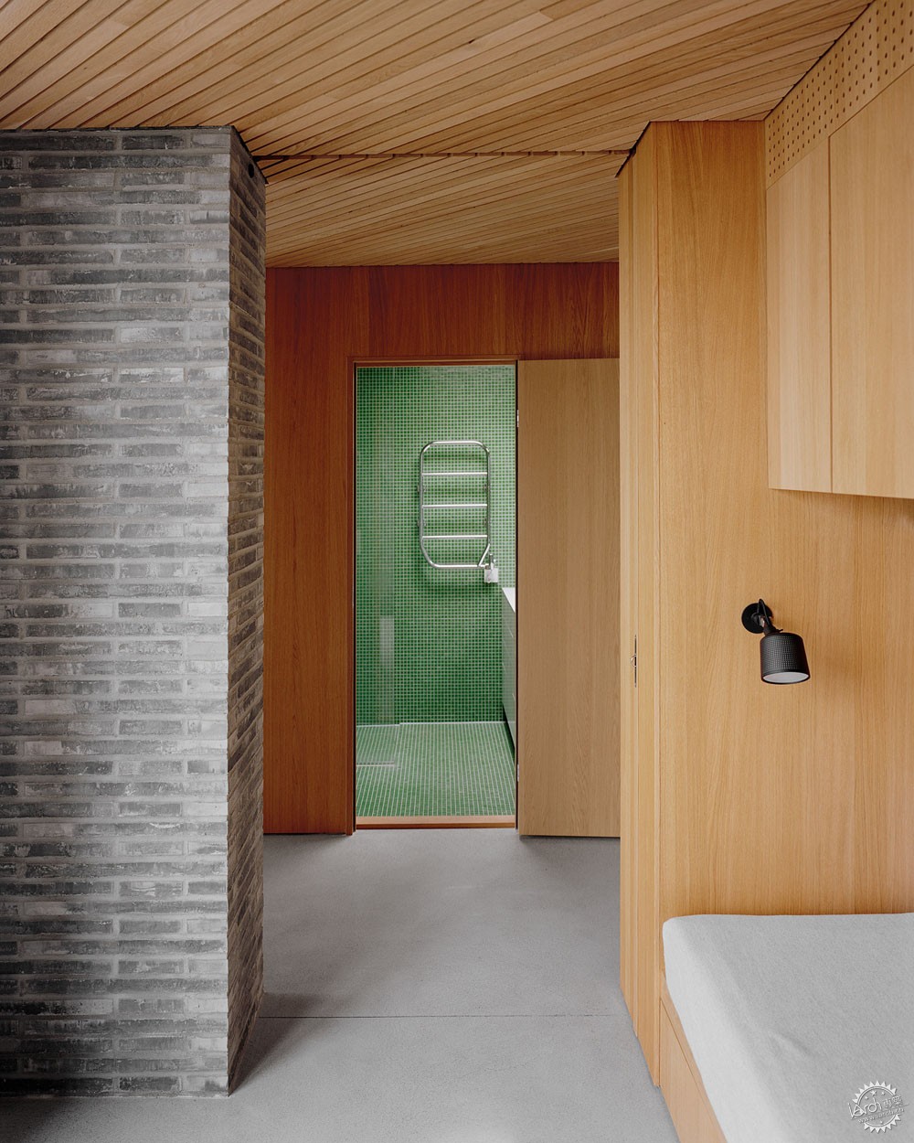
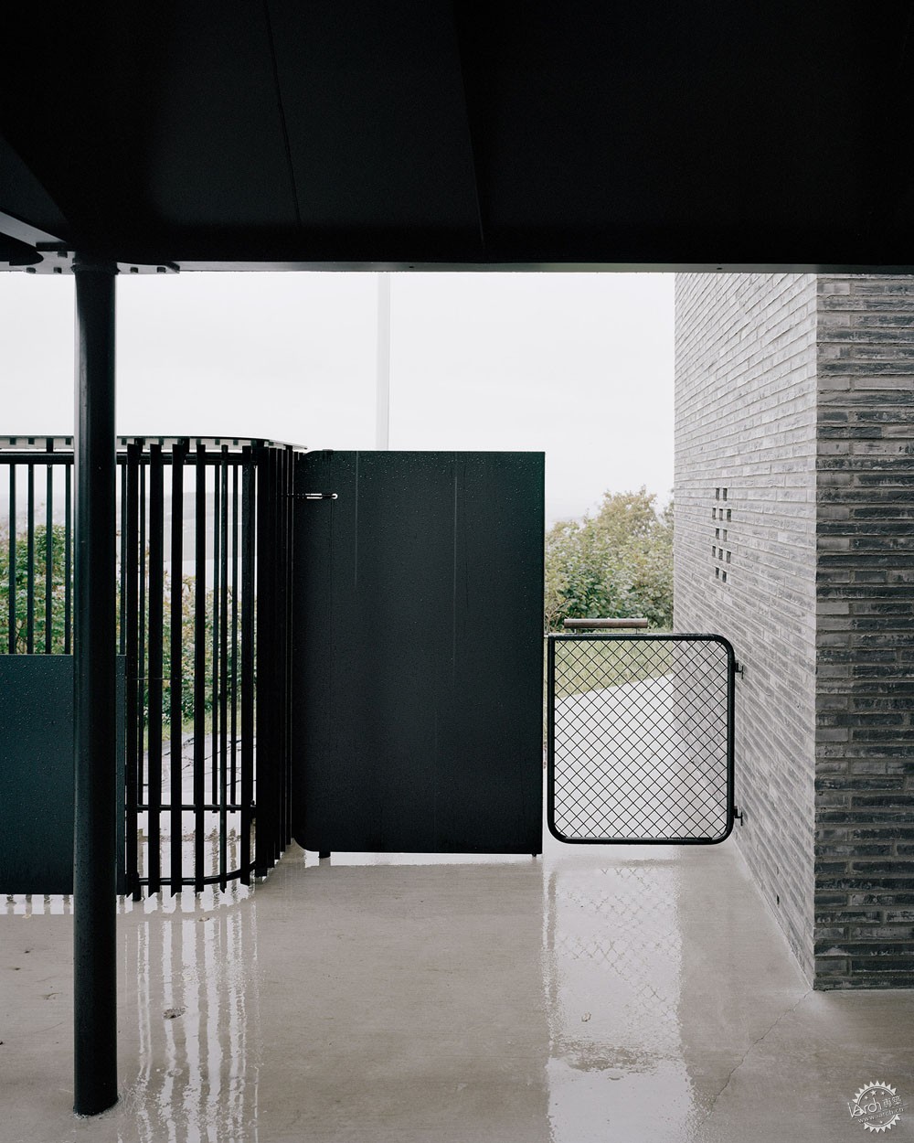

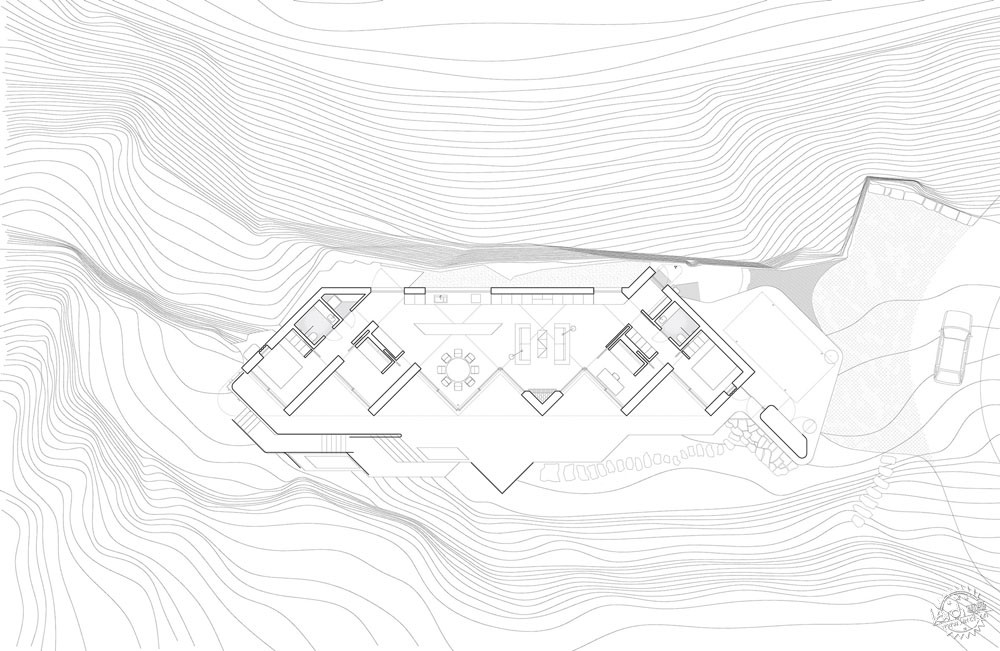
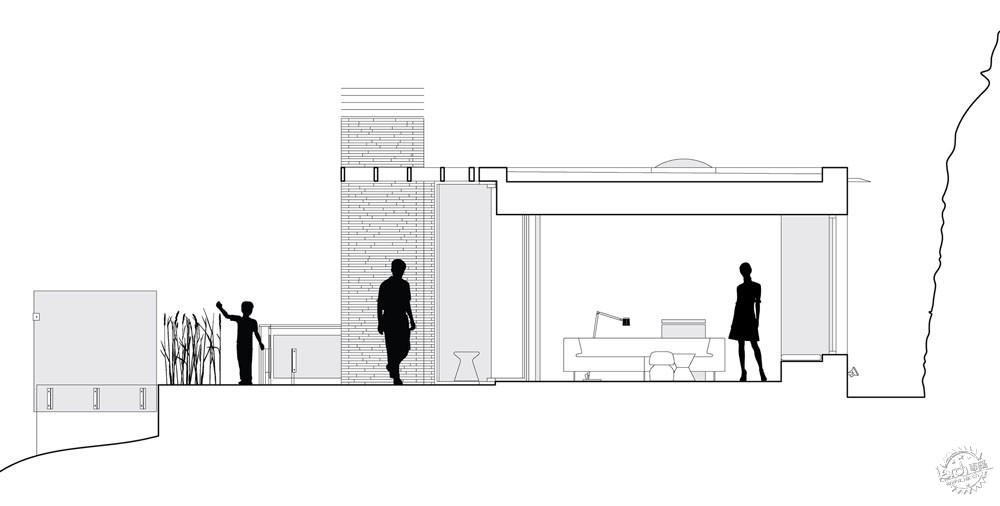
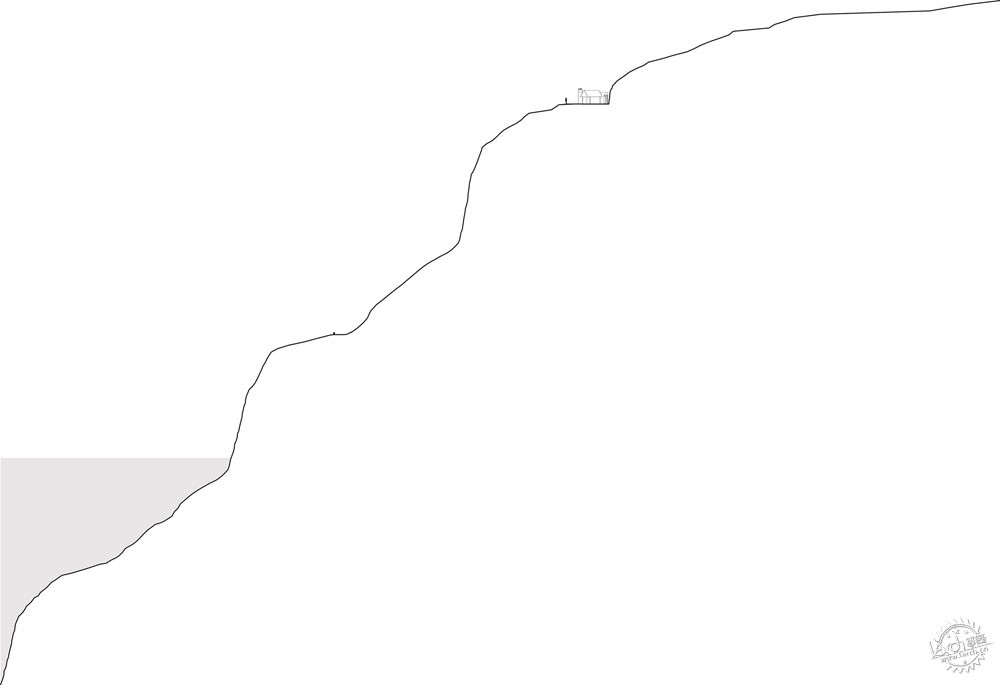
|
|
专于设计,筑就未来
无论您身在何方;无论您作品规模大小;无论您是否已在设计等相关领域小有名气;无论您是否已成功求学、步入职业设计师队伍;只要你有想法、有创意、有能力,专筑网都愿为您提供一个展示自己的舞台
投稿邮箱:submit@iarch.cn 如何向专筑投稿?
