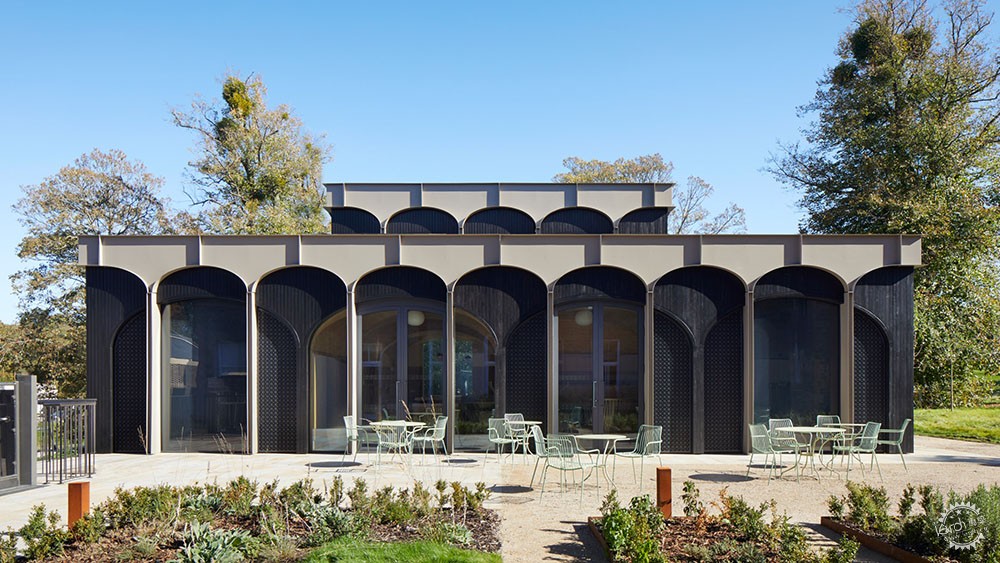
有着铝制拱廊的拱形木制餐厅
Morris + Company encase vaulted wooden restaurant with aluminium arcade
由专筑网邵红佳,李韧编译
在英国肯特郡的慢节奏建筑Wildernesse House 之中,Morris + Company工作室的建筑师们将金属拱廊环绕拱形木质餐厅排布。
餐厅有着厚实的砖石基础,这是为了呼应倾斜的场地形式,餐厅的现代立面的视觉设计灵感来源于周边建筑的拱形窗户。
Morris + Company has wrapped a metal arcade around a vaulted timber restaurant pavilion at Wildernesse House, a retirement living scheme in Kent.
Raised on a heavy masonry base to deal with its sloping site, the restaurant's contemporary facade takes visual cues from the arched windows of the adjacent Grade II-listed main house.
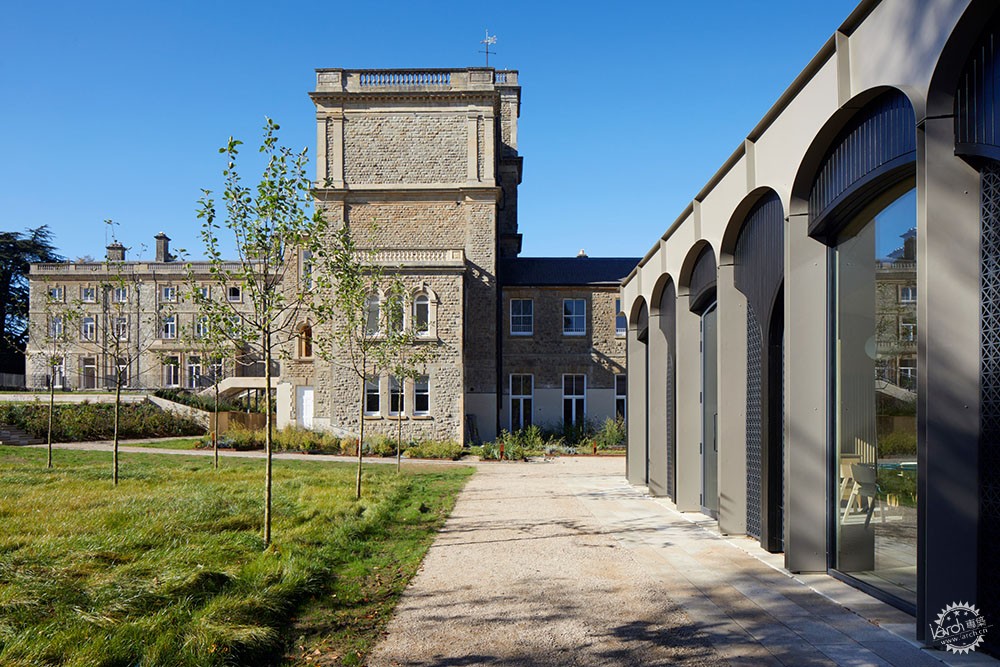
这座建筑位于Pegasus Life项目之中,该项目由Morris + Company工作室设计,而主楼的改造则由Purcell完成。
Wildernese House的餐厅结合了不同的元素,建筑师借鉴了19世纪一座曾矗立在此的玻璃屋的透明理念,创造了开放的公共空间。
The pavilion sits within a wider plan for the Pegasus Life development, incorporating a mews development also by designed Morris + Company, and a retrofit of the listed main house completed by Purcell.
Wildernesse House's restaurant brings these various elements together, borrowing ideas of transparency from a 19th-century glasshouse that once stood on the site to create an open, public space.
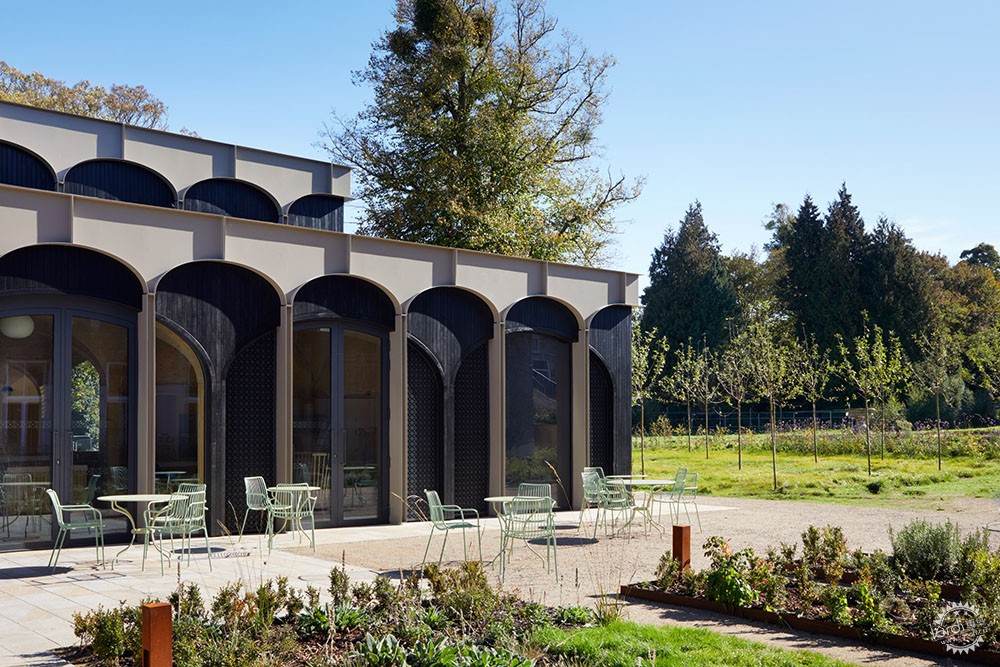
“餐厅是整个场地的主要景观,它与场地的其他元素的区别十分明显。”Morris + Company工作室的主管Joe Morris告诉Dezeen记者。
“通过形式、规模、外观、材质和细节,这座建筑变得更加开敞。这种形式并非来源于理想主义,而是源自其功能,这是项目所采用的场地之外模块化施工的结果。”
"The restaurant is conceived as a centre piece to the site vision. It is designed to be clearly distinct from every other element on the site," Joe Morris director of Morris + Company told Dezeen.
"Through its form, scale, appearance, materiality and detail, the building speaks of a more public programme. [This form] is driven not through a more wilful or painterly idealism, but one more functional, a result of the modularity of the offsite construction approach which the scheme followed."
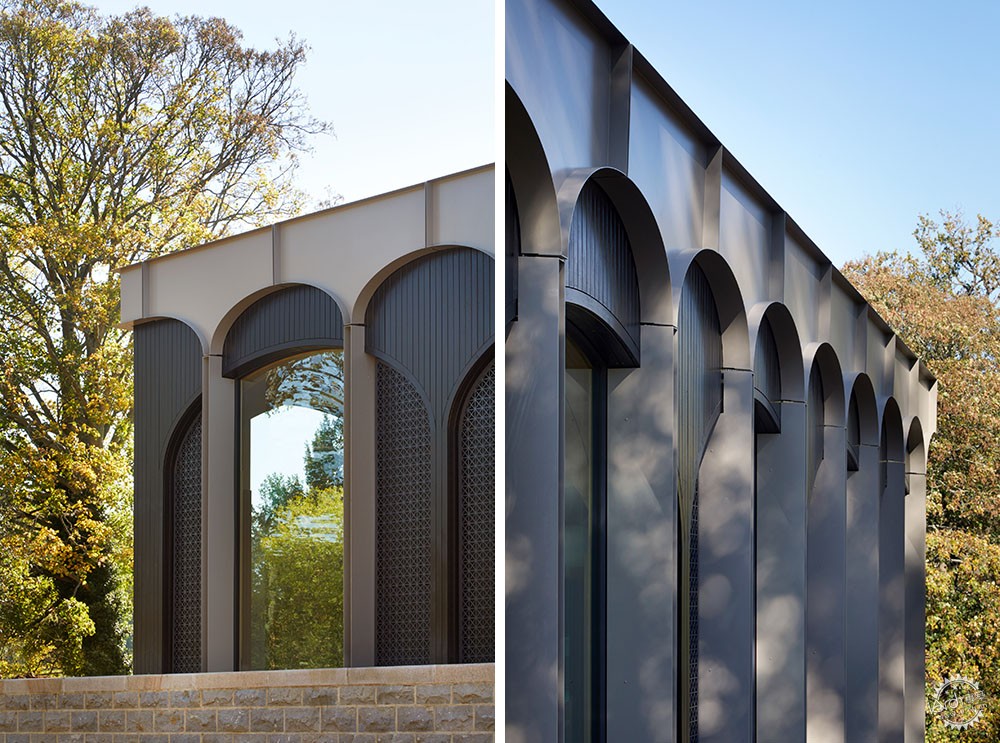
这座餐厅采用模块化结构建造,有着4X4m的柱网,通过拱形部分连接,顶部有着交叉拱顶。
柱和拱门由交叉层压木材建造,而拱顶由胶合板制成。
The restaurant was built using a modular construction based on a four-by-four-metre grid that is defined by columns, connected by arched sections and then topped with groin vaults.
Cross-laminated timber was used to create the columns and arches, while the vaults were formed from plywood.
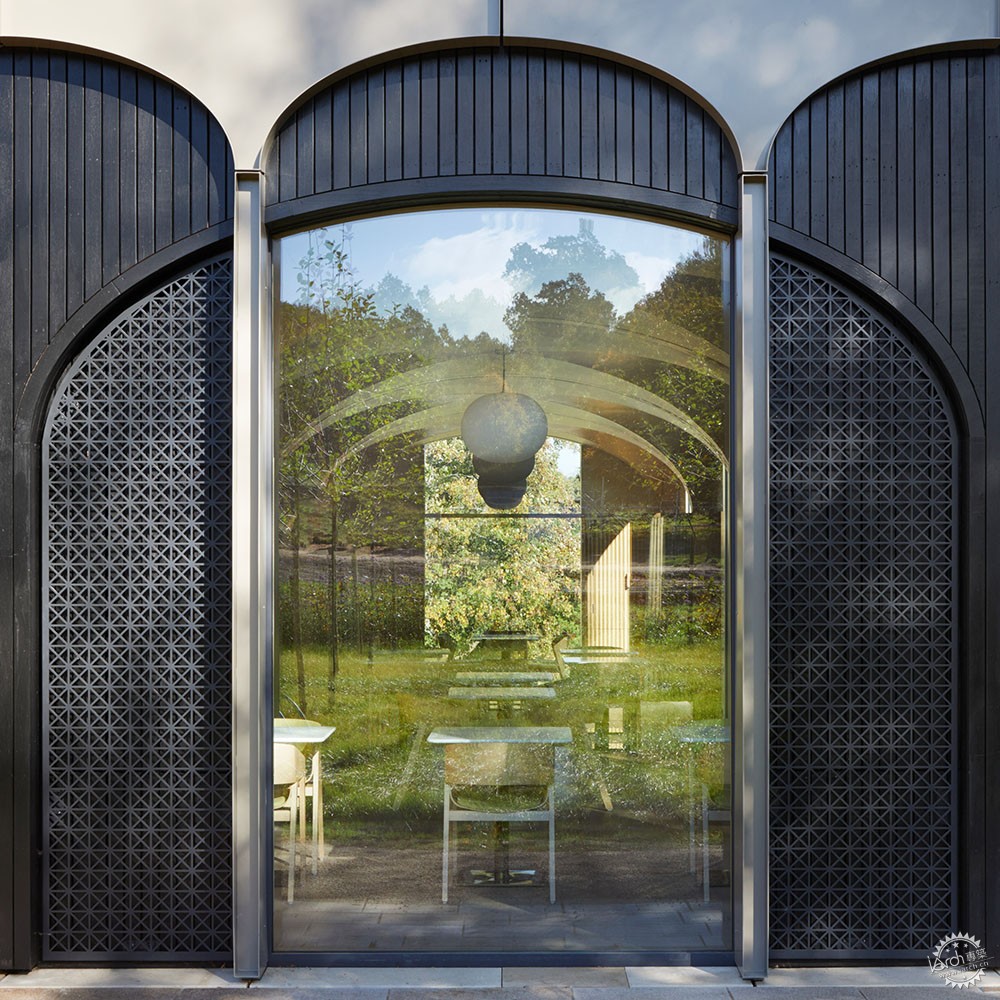
柱网的中心向上延伸,形成开放式厨房。在穿孔板后面有窗户,可兼作通风烟囱。
外部主要使用了染色木材,包裹在粉末铝涂层的金属结构中。
The central squares of this grid extend upwards to create a lantern that houses the open kitchen. It doubles as a passive ventilation stack with openable windows that sit behind perforated panels.
Externally, this main form is clad with stained timber, and the whole is then encased in a metal structure of powder-coated aluminium.
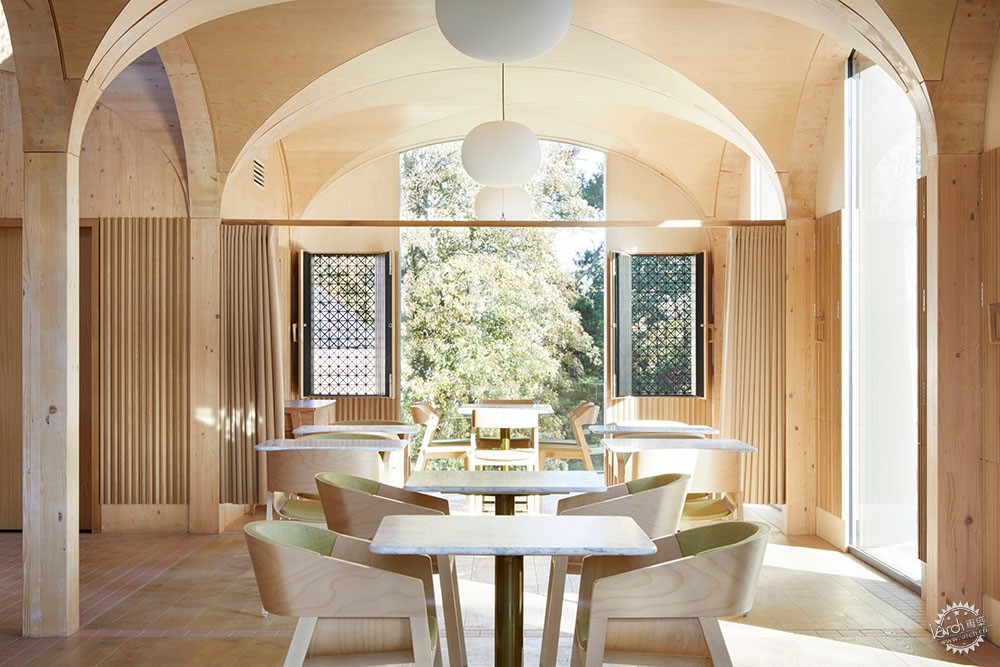
这两层表皮相互叠放,将建筑物的结构分成三个部分,每个部分的中央有一条狭长的空间,将外部景观引入室内,一侧的细长空间覆盖有穿孔金属板,用于自然通风。
在南面,餐厅有着开放式室外座位区,人们在这里可以欣赏邻近的苹果园,这也构成了通向主楼庭院的外部空间。
Arranged on top of one another, the layering of these two skins splits the bays' three segments: a strip in the centre of each is open to provide views into and out of the restaurant, and thinner strips either side are covered with perforated metal to provide natural ventilation.
To the south, the restaurant opens onto an outdoor seating area overlooking an adjacent apple orchard, creating an external space that leads into the courtyard of the main house.
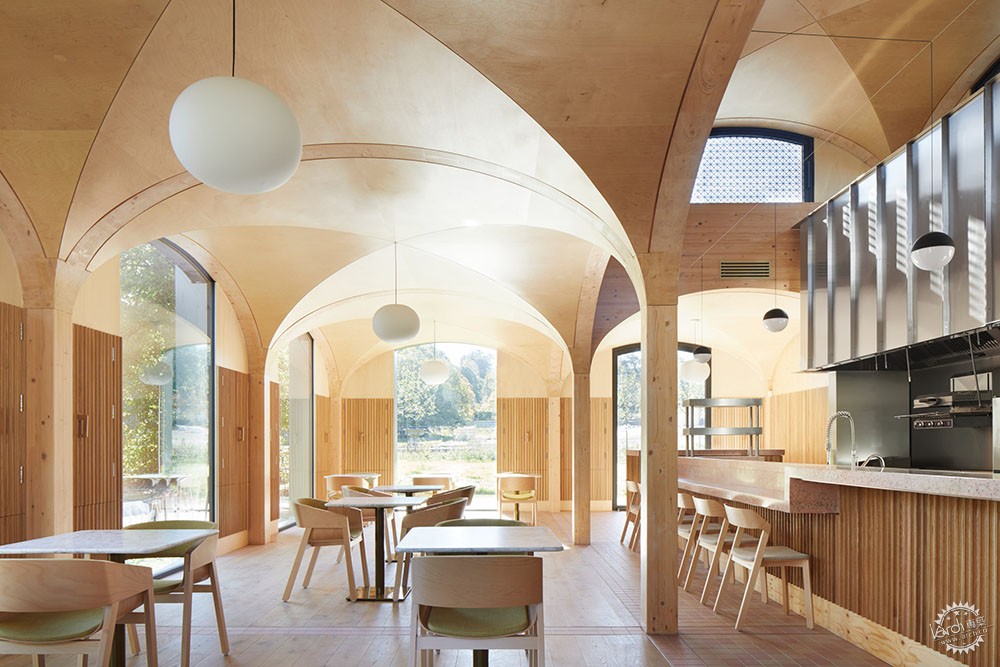
Morris说:“所有的建筑元素都与景观相关,齐平的入口和大窗户,持续体现出地方感。”
经过加工的凹槽木板,沿着内部基线和门而排布,使建筑语言得以连续。
"All of the building elements are connected to the landscape, with flush thresholds and large format windows, which continue to enshrine a sense of place," said Morris.
Machined, fluted timber panels continue the structure's visual language internally along a low datum and alongside doors.
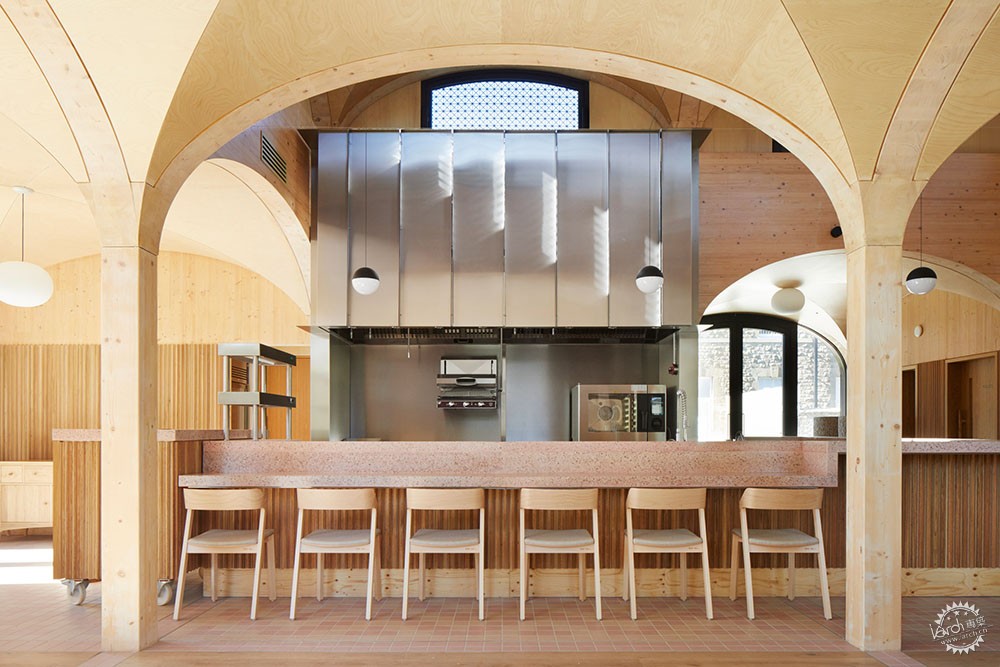
图案地砖和混凝土工作台,构成硬饰面和软饰面之间的对比,既体现主楼的坚固性,又体现了玻璃屋的精致效果。
Morris + Company工作室最近提议将伦敦废弃的York大道地铁站改造成合作办公与收容空间。
摄影:Jack Hobhouse
Patterned floor tiles and a concrete worktop create a play between hard and soft finishes, referencing both the solidity of the main house and the delicacy of the former glasshouse.
Morris + Company recently proposed transforming the disused York Road underground station in London into a co-working space and hostel for homeless people.
Photography is by Jack Hobhouse.
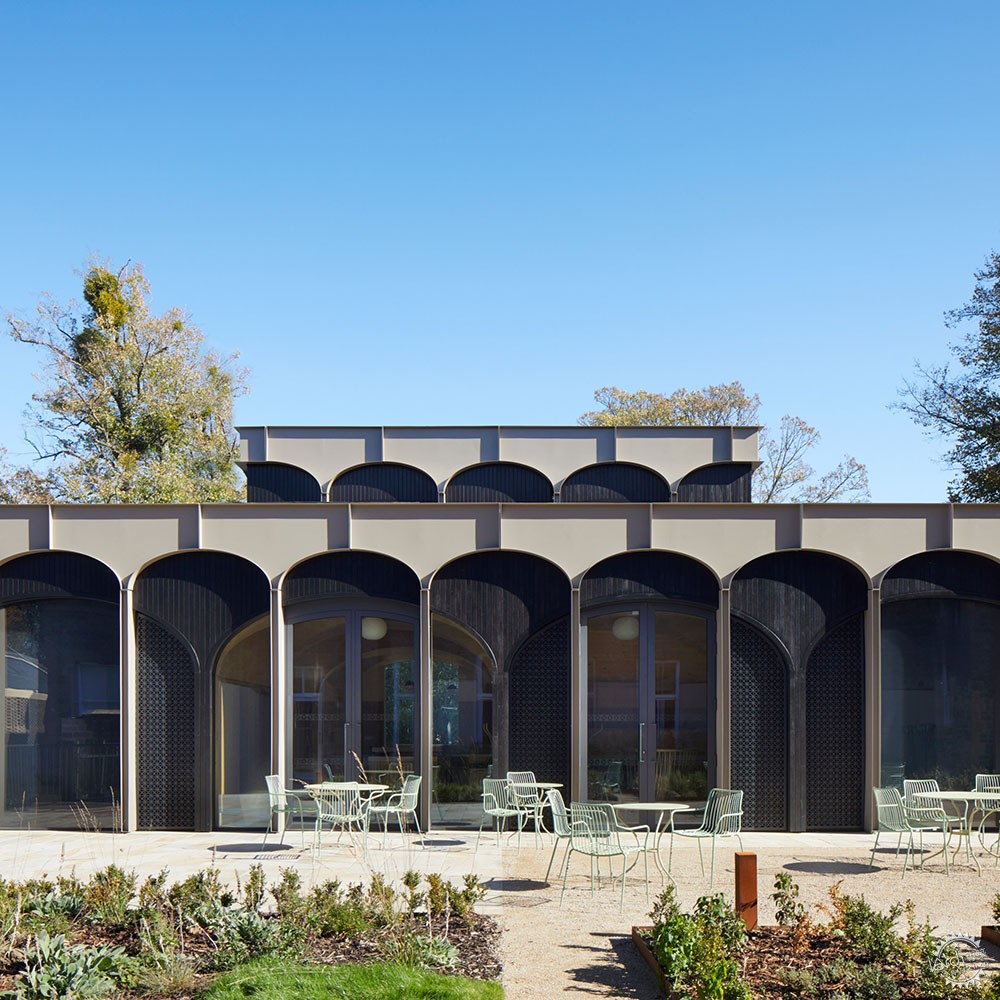
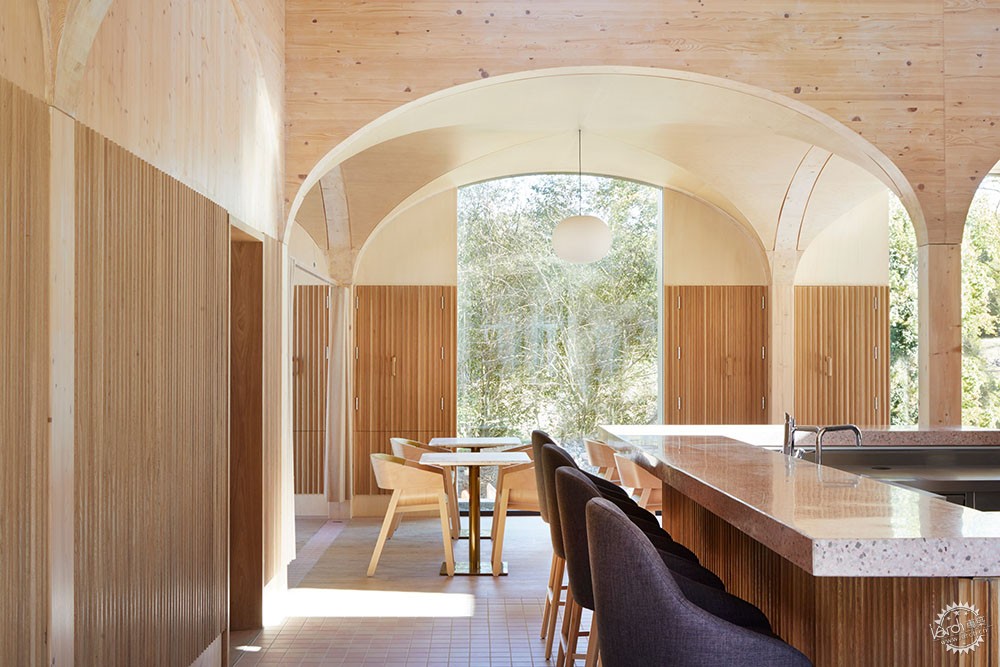
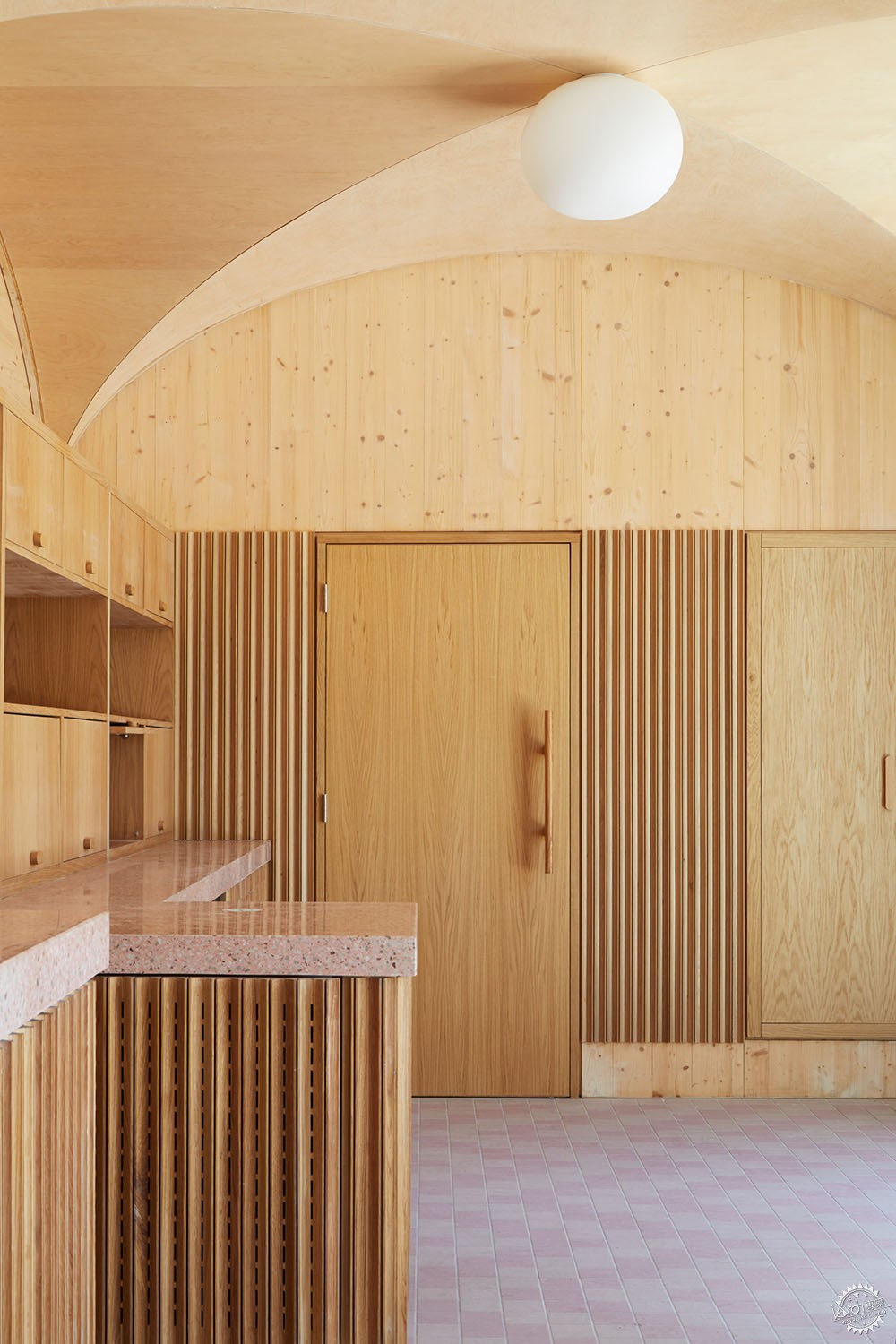
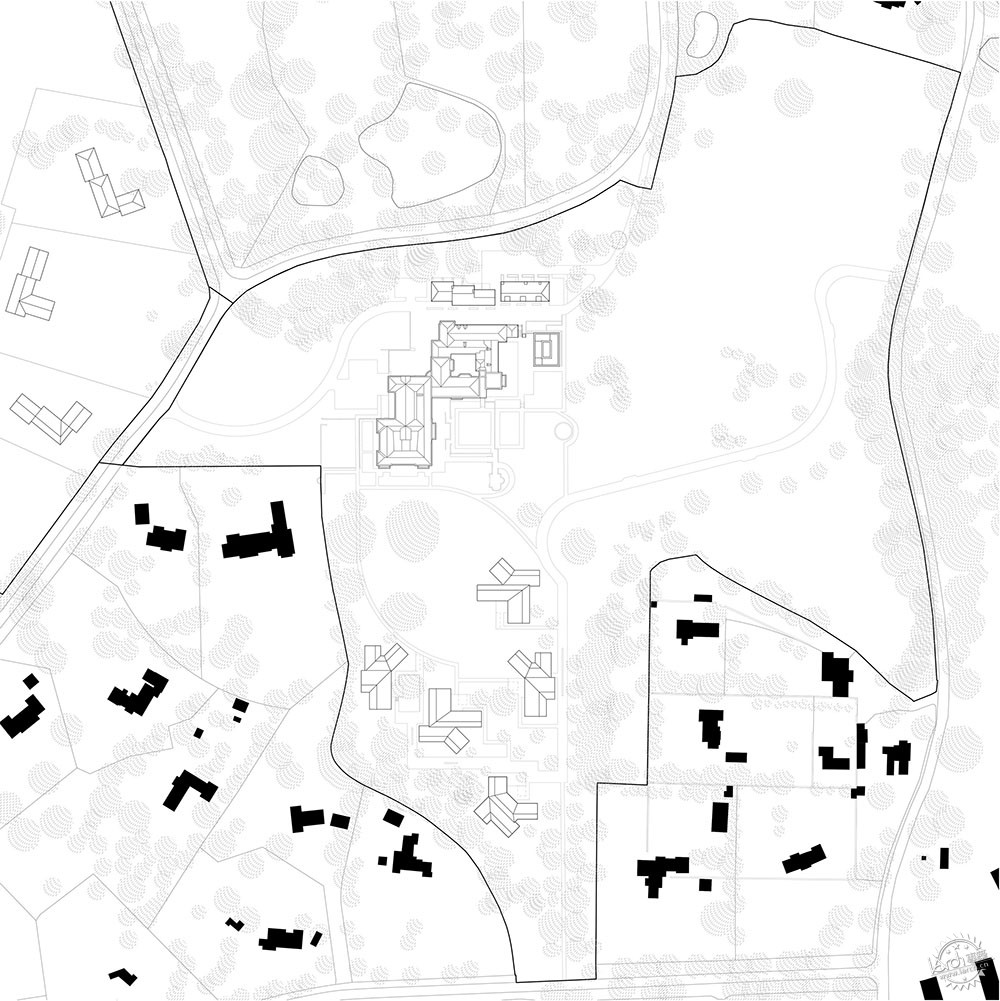
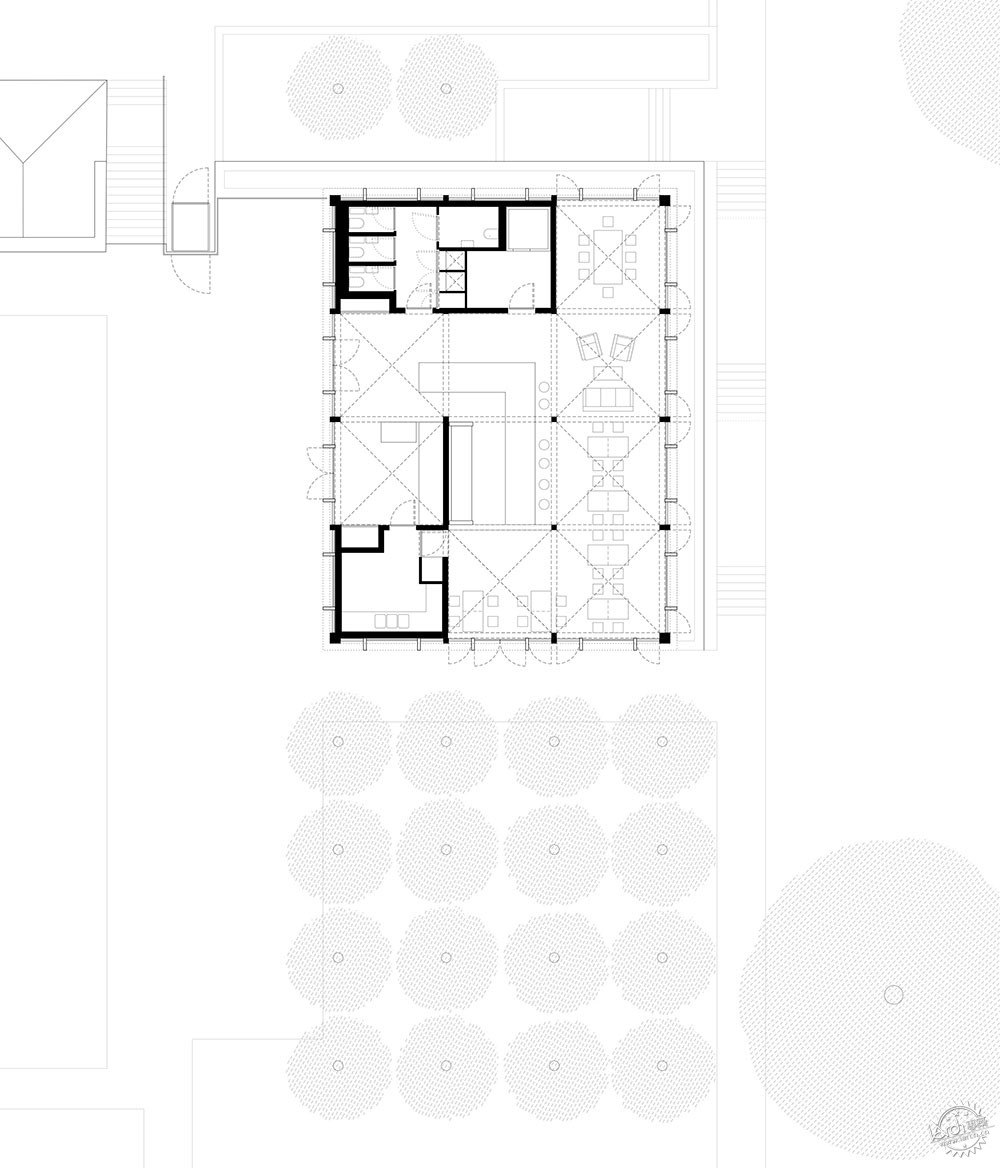
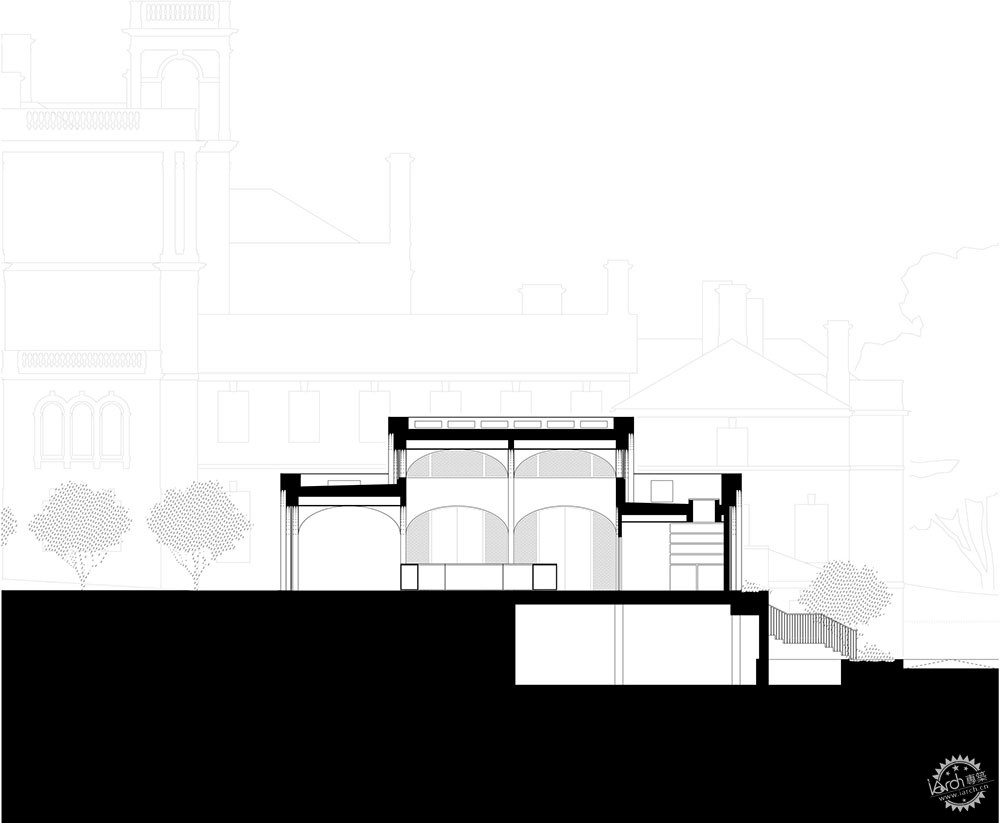
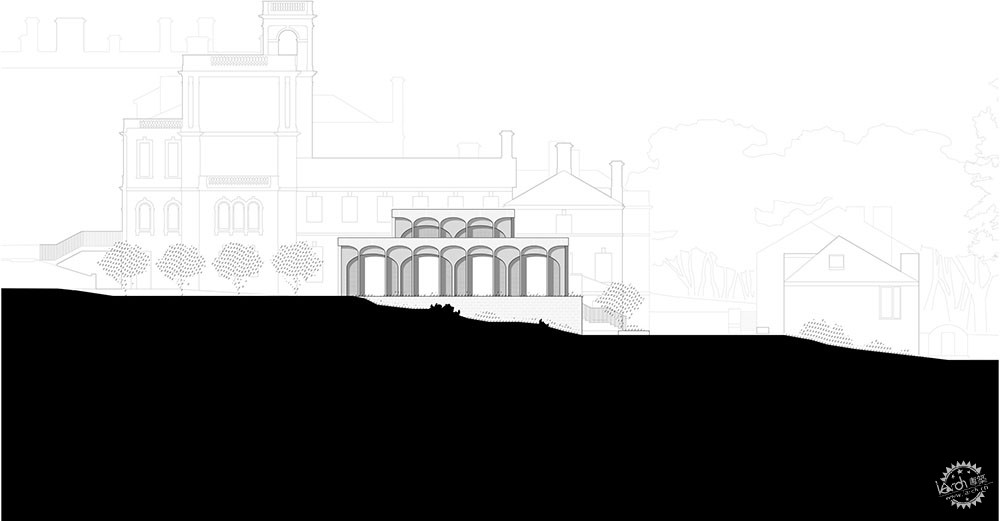
|
|
专于设计,筑就未来
无论您身在何方;无论您作品规模大小;无论您是否已在设计等相关领域小有名气;无论您是否已成功求学、步入职业设计师队伍;只要你有想法、有创意、有能力,专筑网都愿为您提供一个展示自己的舞台
投稿邮箱:submit@iarch.cn 如何向专筑投稿?
