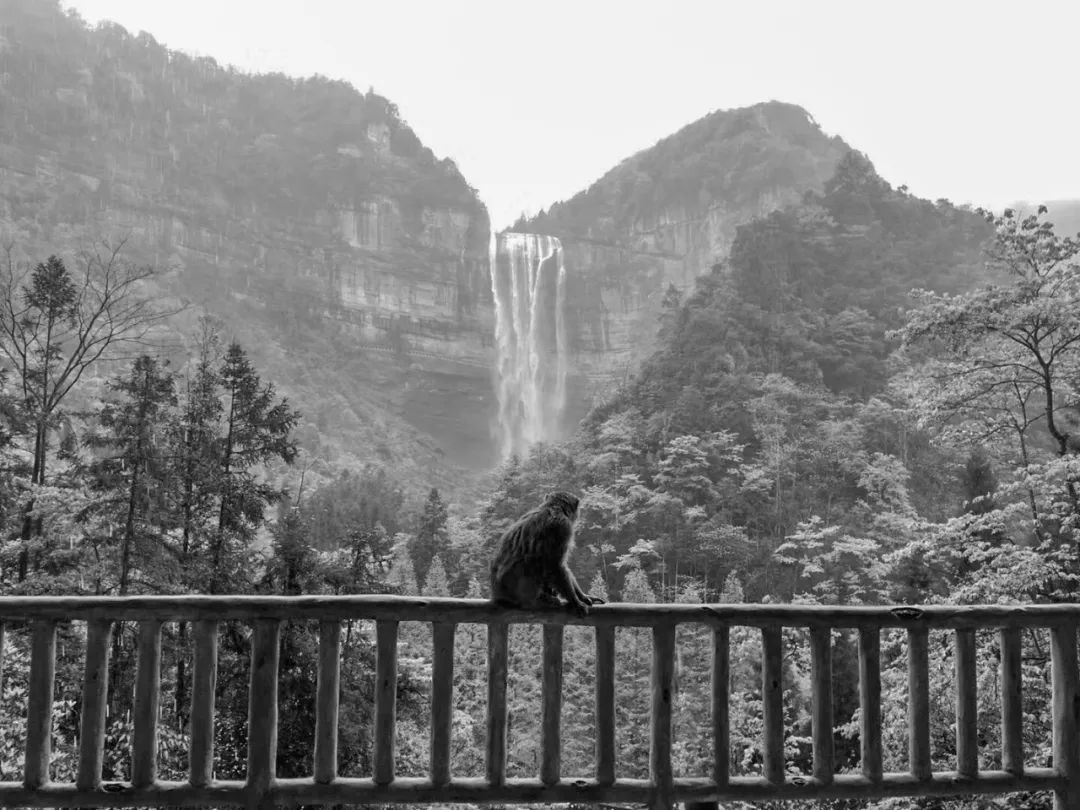
△四面山景区心形瀑布
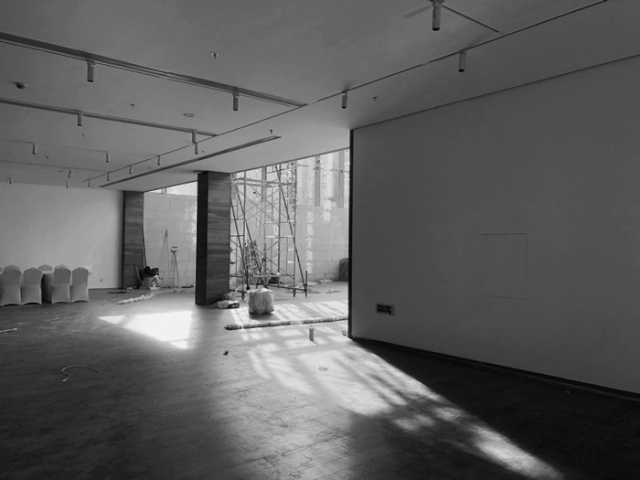
△施工过程 Construction Process
云山艺术馆
重庆四面山景区流传着一个动人的爱情传说,若有情侣携手走过刻着爱情盟誓的9步石梯,与相隔约1314 公里的天涯海角,即寓意着一生一世的山盟海誓;天然地貌与周围植被形成的心形瀑布,不仅让这座山被誉为「中华第一爱情山」,也是中国当代十大经典爱情故事之一。人们来到四面山寻找爱的源头:人与人之爱、人与物之爱、人与自然之爱。
The Yunshan Art Museum oversees the scenic Simian Mountain of Chongqing and nearby the historic Zhongshan town. With its unique folklore shaped by the local landscape, accumulated an ideal and rich artistic atmosphere for this museum. The distinctive Danxia landforms, assisted by the surrounding vegetation, composes a special, though natural, heart-shaped waterfall. The touching message, “You are in my eye; I am in your heart,” and the love story of the heavenly ladder endow the Simian Mountain with the extraordinary culture of “love.” People come here to search the origins of love, no matter what the love between people, love with objects and love among nature.
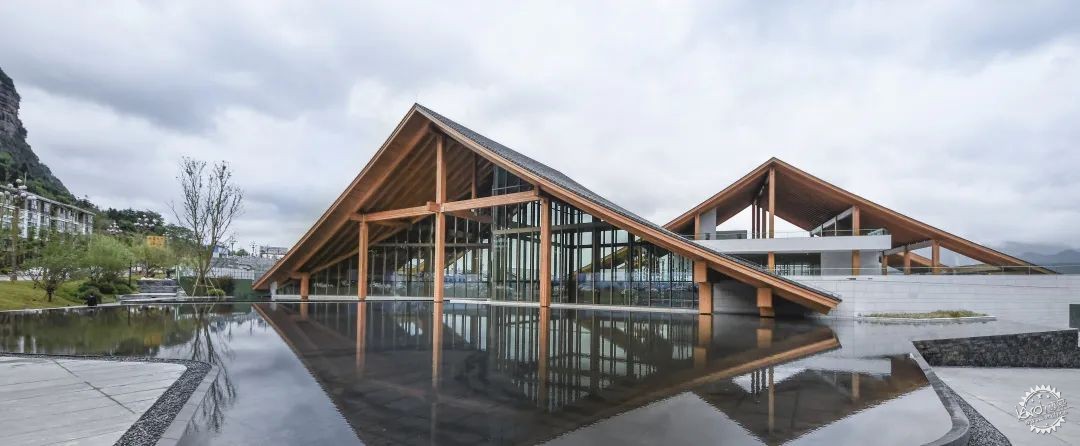
△入口 Entrance © 段美晨
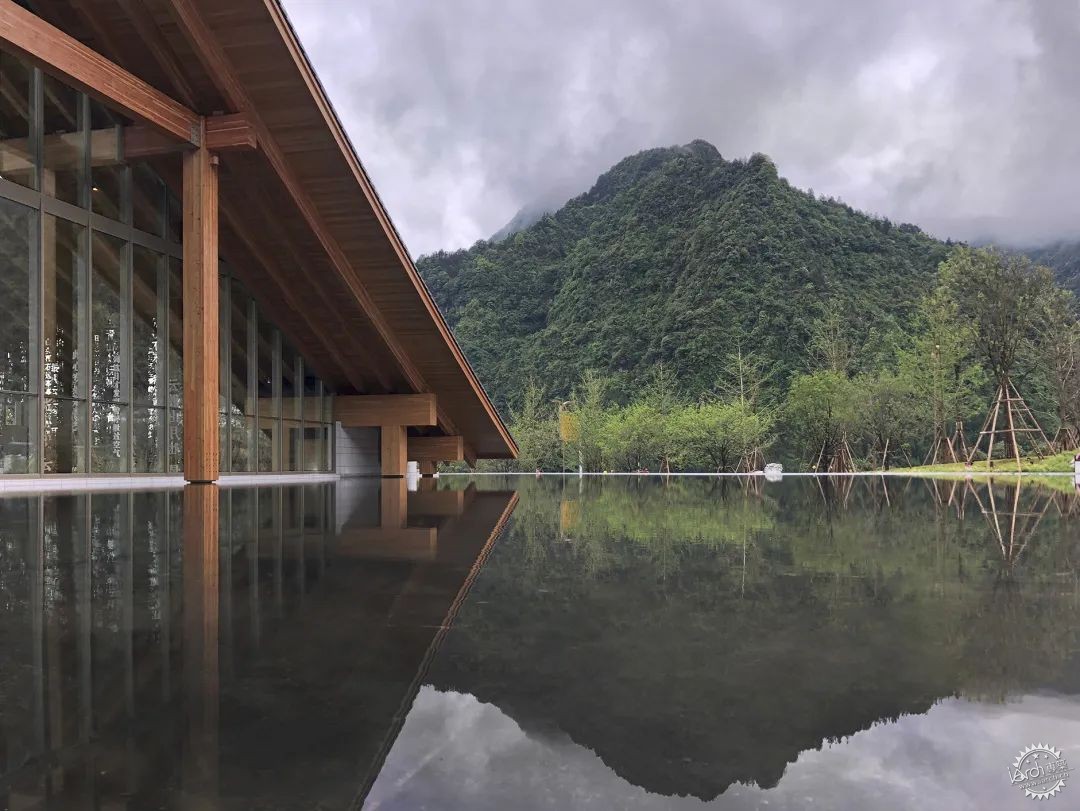
△近景 Close View © 李国民
云山艺术馆座落于重庆四面山景区中,艺术馆建筑之初,设计师结合当地所见所感,从自然之间提炼了水、木、石、天的元素,并进行空间艺术化处理,自然而然地融合成一种忽逢桃花林之感。
We extract the natural elements of water, wood, stone, and sky from the surrounding Simian Mountain and envision visitors by an artistic feeling that encountering the indolent pleasures.
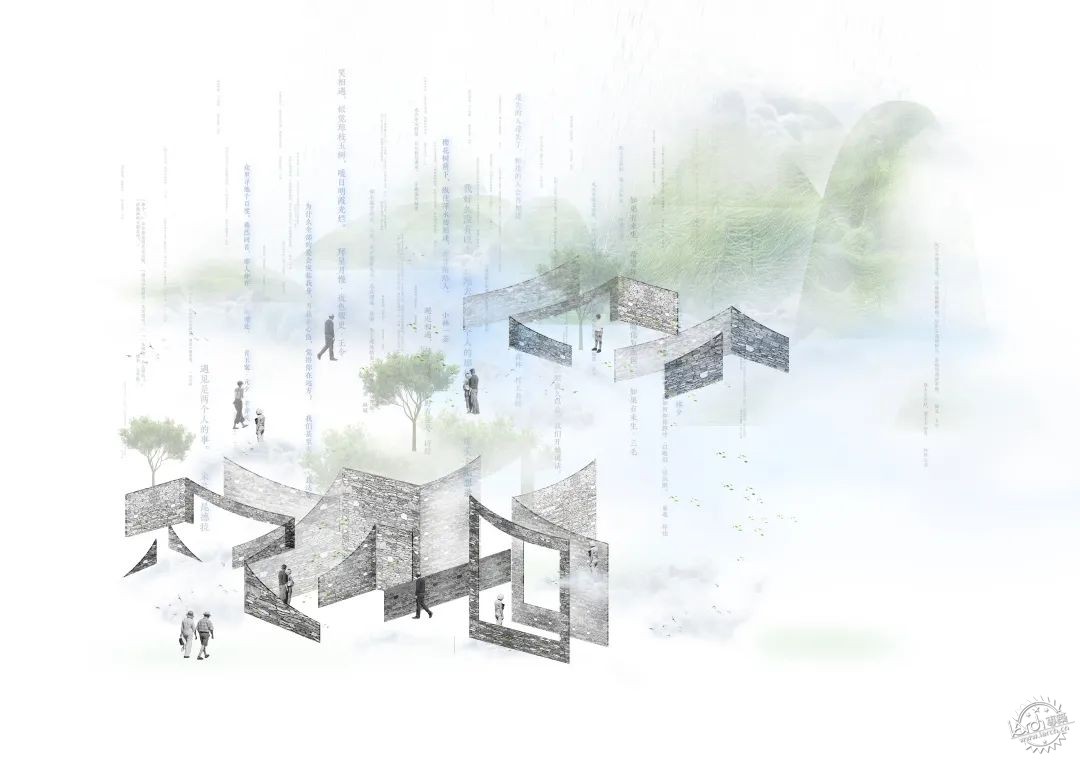
△水石木天 概念图 Water Stone Wood Sky Concept picture
流「水」有意 | Water
水流的蜿蜒流动,如同纽带,串联起了空间中的新媒体,引导人们进入新的空间,伴着水景向下感受水面与建筑的互动,在转角处,进入开阔的艺术馆前厅。
The flowing waterscape welcoming visitors with its dynamic mirroring surface with the new media and directing people to come into this new space. When passing by the entrance, as the terrain gradually sinks, the art museum’s lobby appears on the corner.
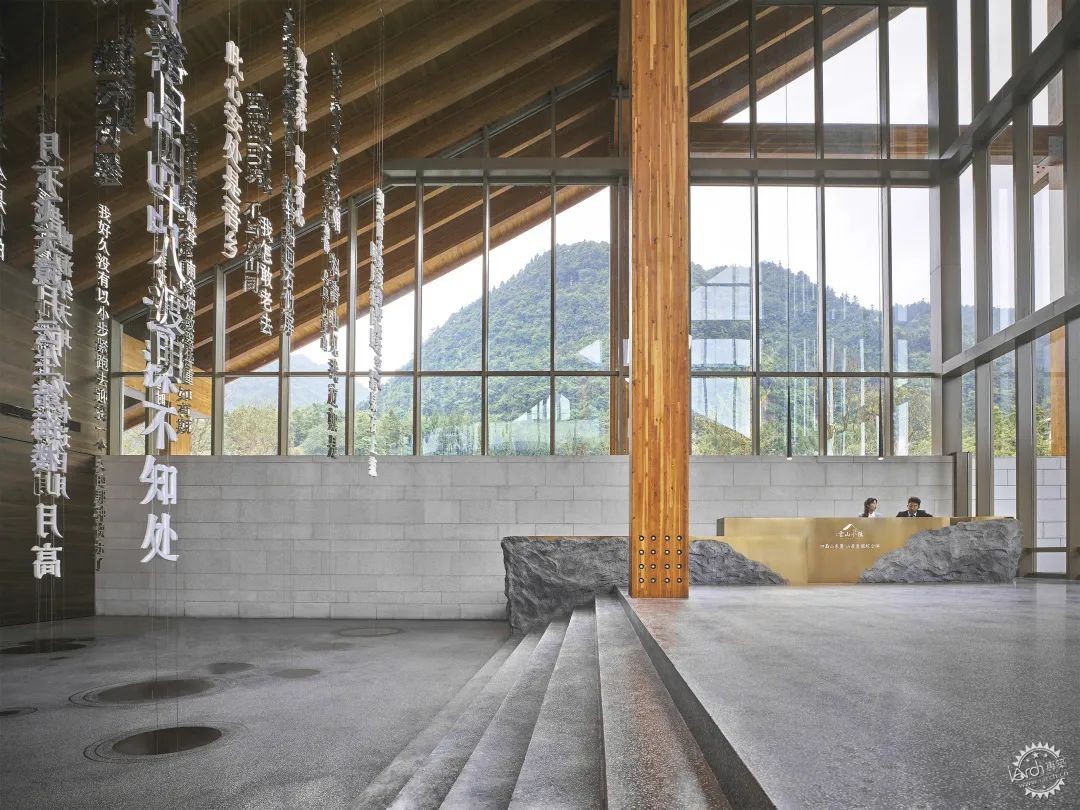
△前厅 Lobby © 李国民
吊挂着的文字装置如瀑布般从斜屋顶倾泻而下,在窗外阳光的照射下,为高挑壮阔的空间注入灵性,时明时暗,为人们开启一段浪漫的艺术之旅。定期举办的艺术展览与设计分享会,悄悄地将艺术融入到生活之中,给人们带来直观而深刻的艺术体验。
Sunlight penetrates the slanting roof through the side windows, interplaying the falling Chinese characters and calligraphy installation to form the extraordinary “love waterfall.” The ground, coated with stainless steel, interacts with the romantic ancient poems, delivers an immersive feeling that inspires imaginations. As visitors entered into the exhibition with the changes between bright and dark, an intuitive and profound artistic experience takes shape.
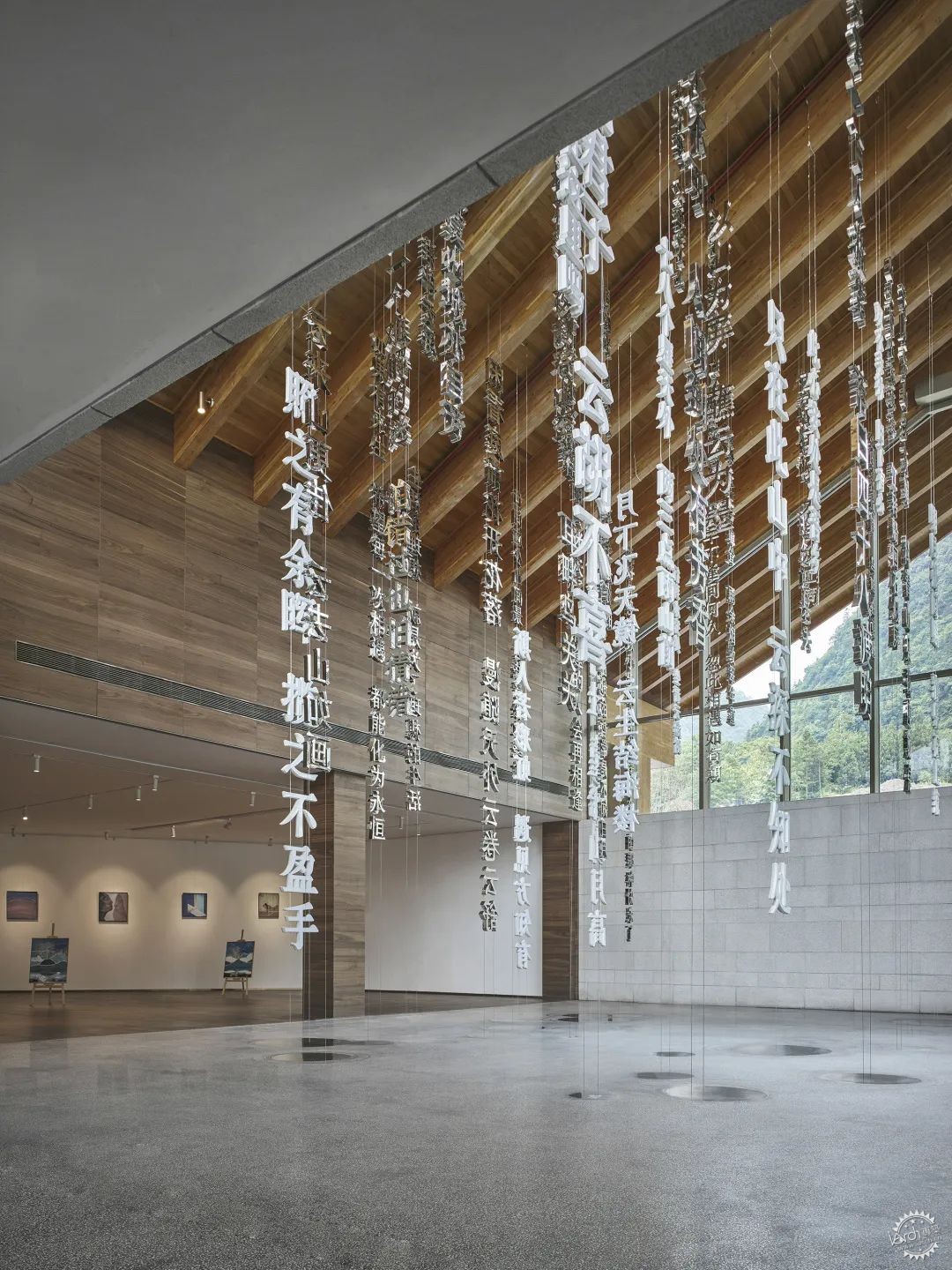
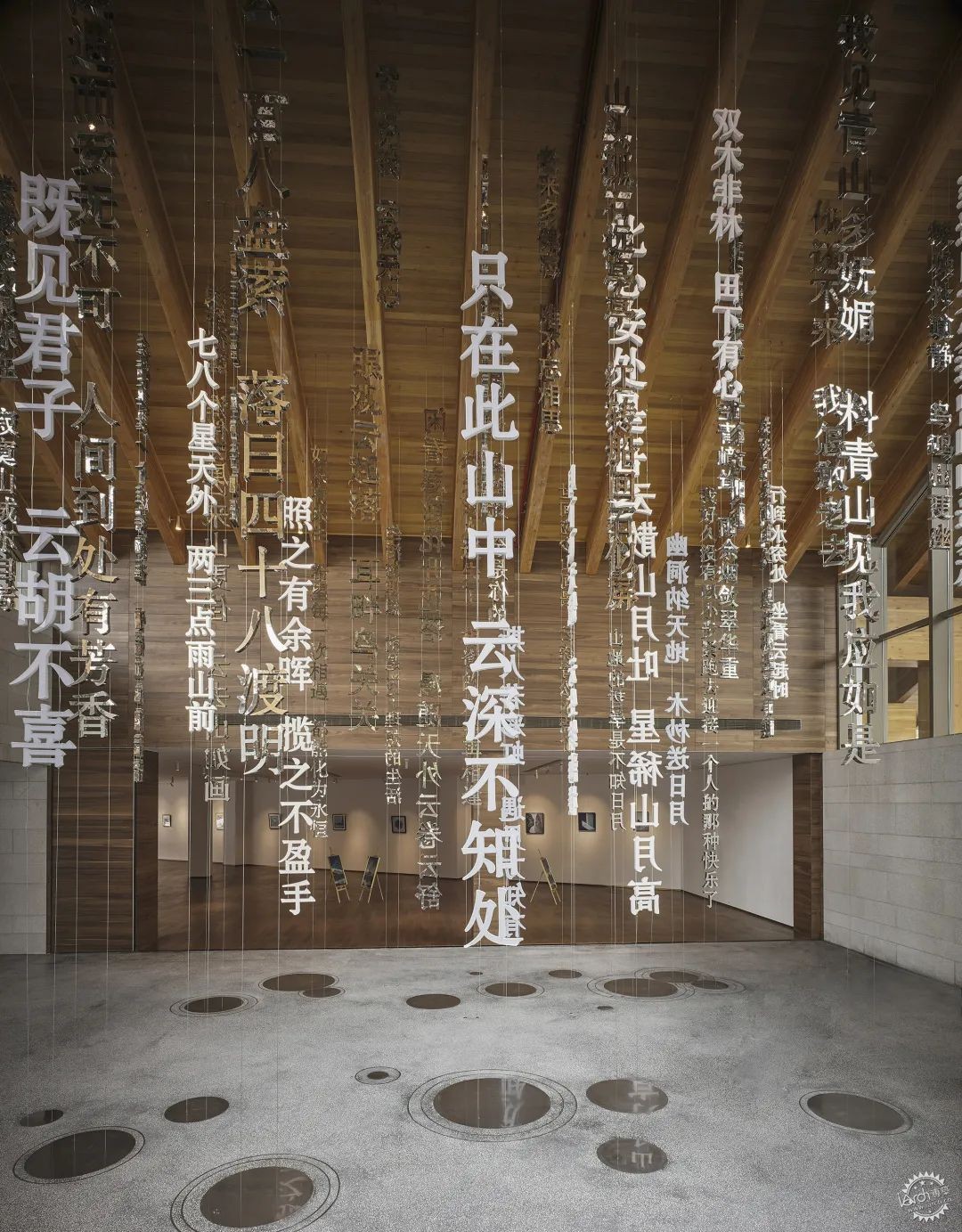
△前厅 Lobby © 李国民
「石」头自带回忆 | Stone
顺着磨石打造的阶梯步入主展厅,墙体由拆迁回收的旧石与细腻的新石共构而成。通过旧石与新石的对比,映衬了过去的文化、组建起原居与新建的时空交流。
Stone carries memories. Stepping into the main hall through the terrazzo stairs, the recycled old store and the new forms a visual contrast on the wall, creating a conversation of the past while illustrating the future.
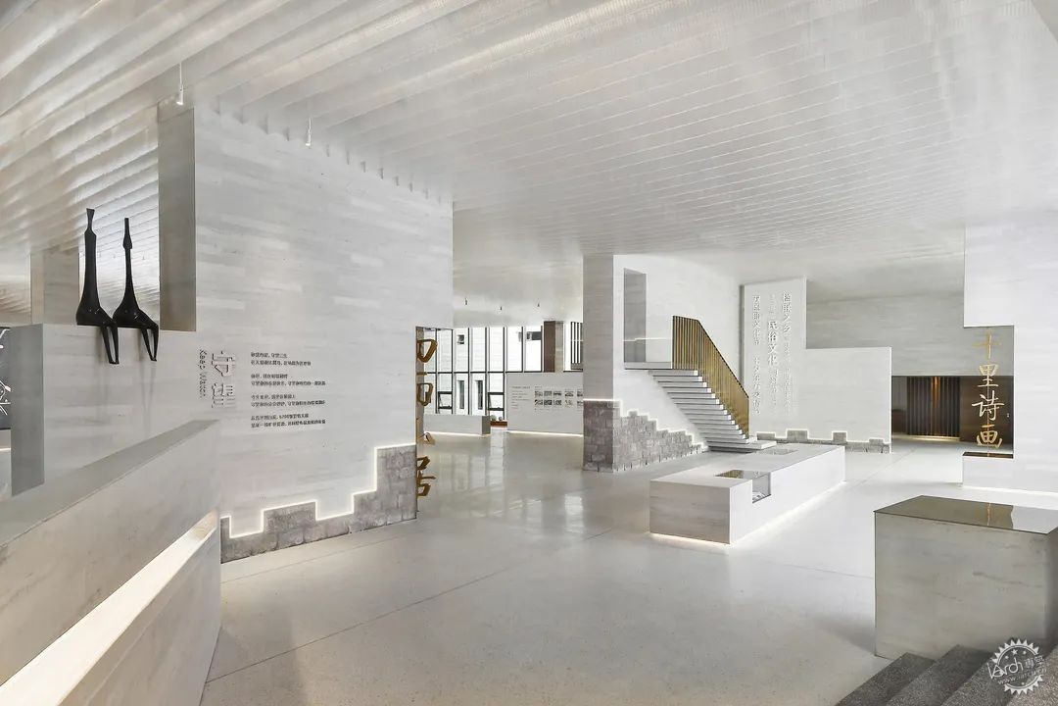
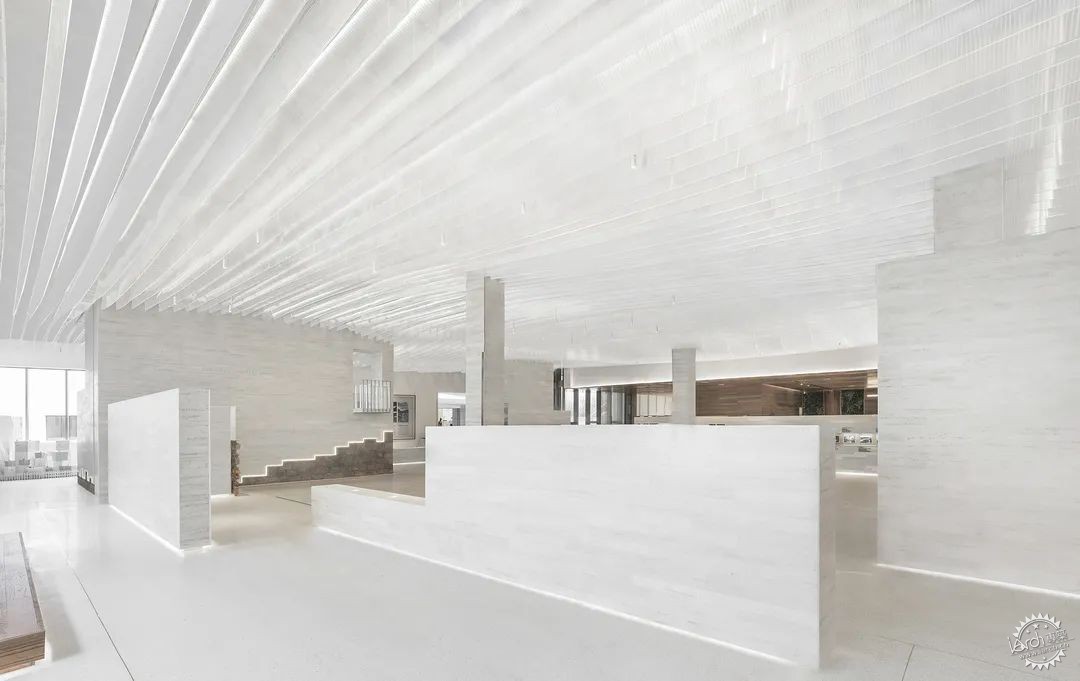
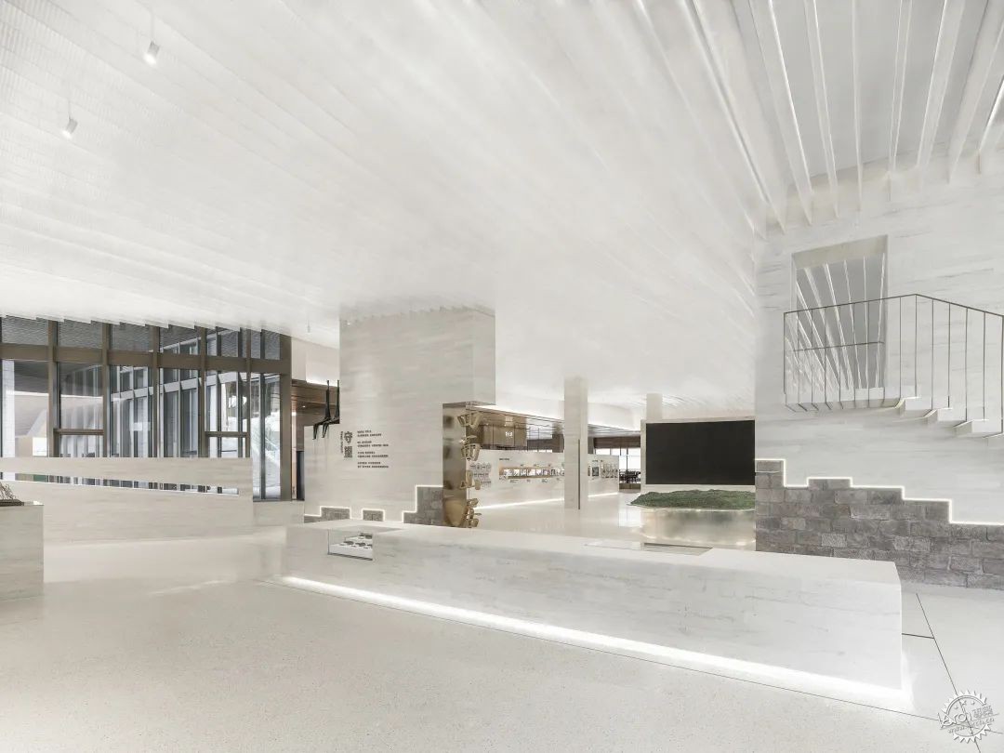
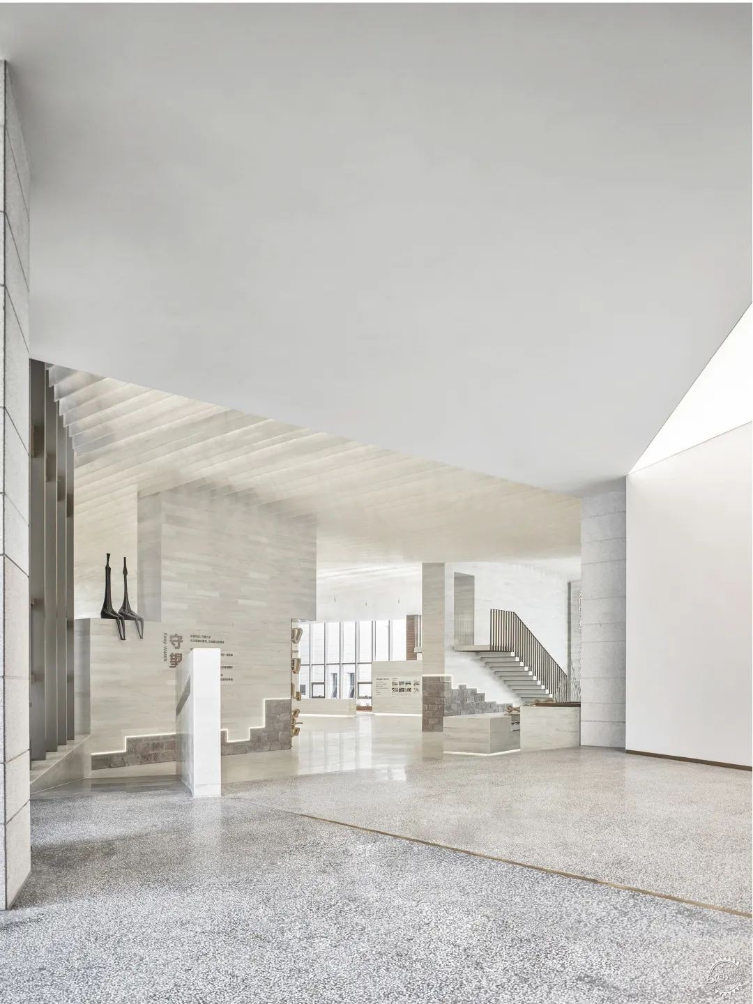
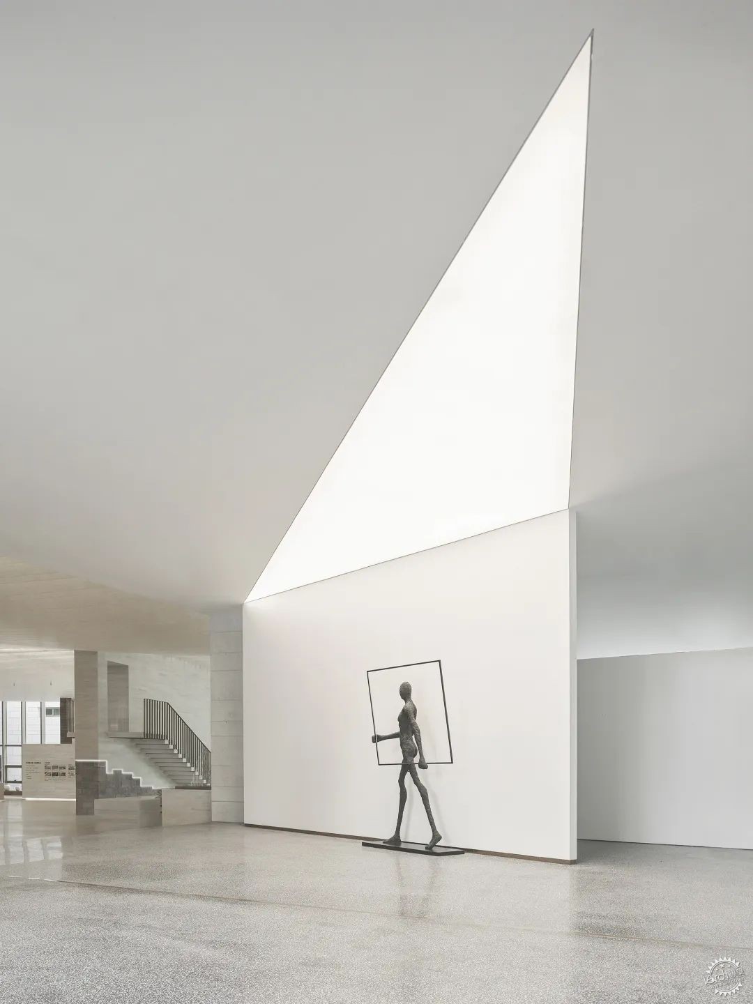
△序厅 Hall © 李国民
山中最多便是「木」| Wood
屋顶由胡桃木打造,流淌出自然的气息。休闲区以咖啡吧台展开, 地面、墙体、天花板,甚至木台阶的设计,皆保留了原始木构件的质感。便于人们在阅读、休憩、洽谈时感受到自然的舒适,并与之对话。
Mountains are filled with wood, bringing a sense of nature. The giant roof is made of walnut wood, so to retain this warm sense to the ceiling, walls, stairs and the furniture. The coffee bar, along with the installation, giving visitors a feeling of comfort to facilitate recreation and achieve new life experiences.
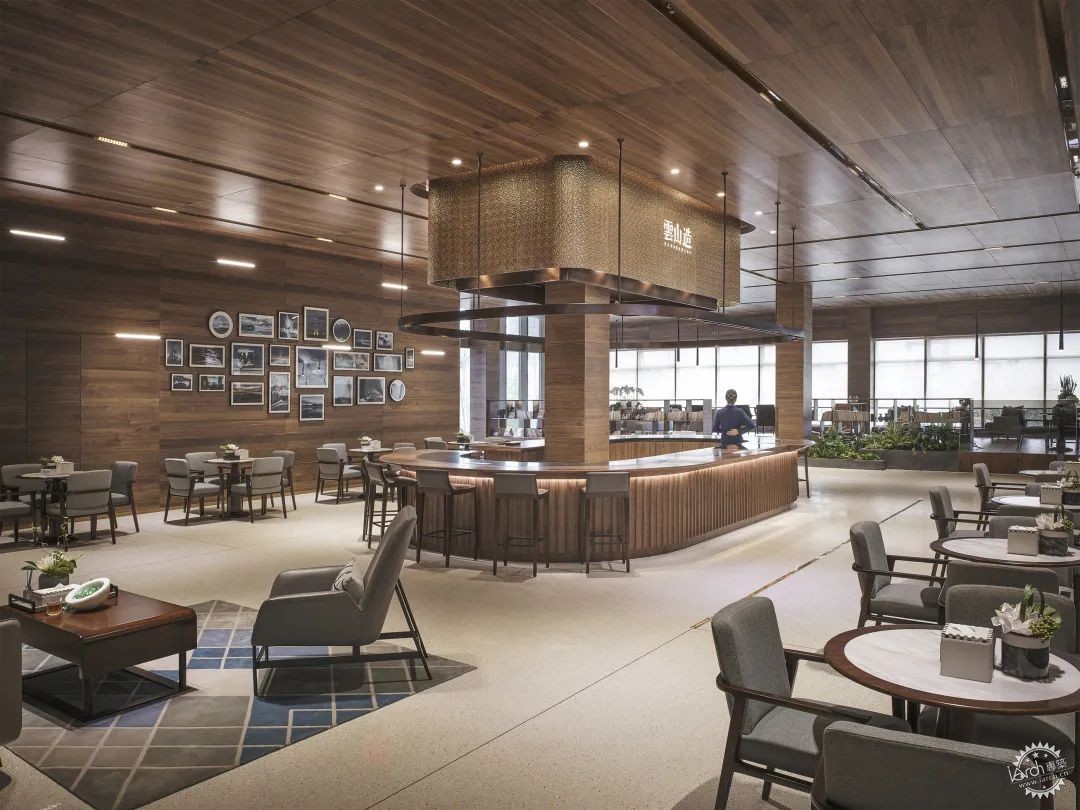
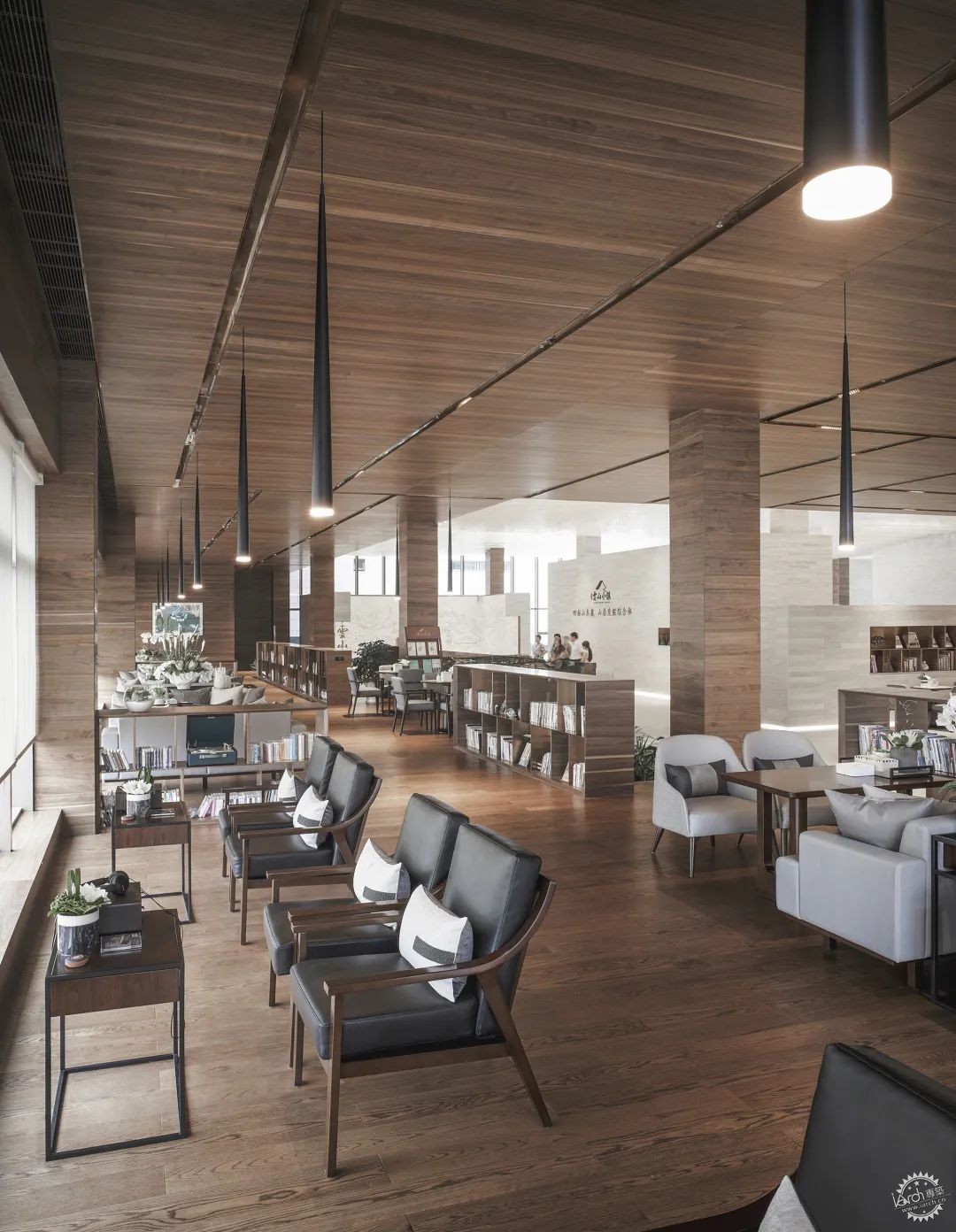
△休闲区 Leisure Area © 李国民
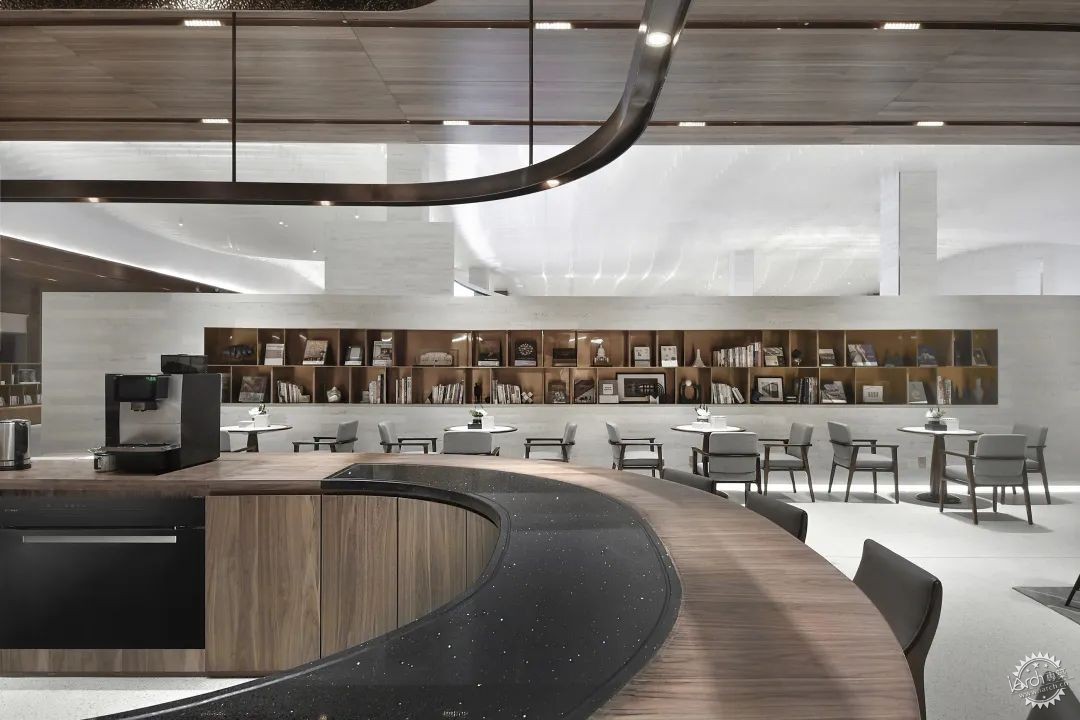
△休闲区 Leisure Area © 段美晨
四面抬头即见「天」| Sky
天花板的设计灵感来自于四面山形态各异的云朵,利用切片固化成云顶造型,模拟出自然光线。透明的板材配合定制的LED灯光,抬头即见天空。行走其中感受那份壮阔与宁静,忘却原有天花板的局限与压迫,惊喜于变化多端的空间感。
Sky surrounds you whenever you look up. The ceiling’s three-dimensional wavy structure is inspired by the various cloud forms floating over the Simian Mountain. By imitating these flashing moments, we integrate the element of sky into the celling, consolidating slices to form cloud shapes. The transparent materials and the customized LED light mimic the natural sunlight. Sky is right above the head, delivering a changing visual and spatial sensation.
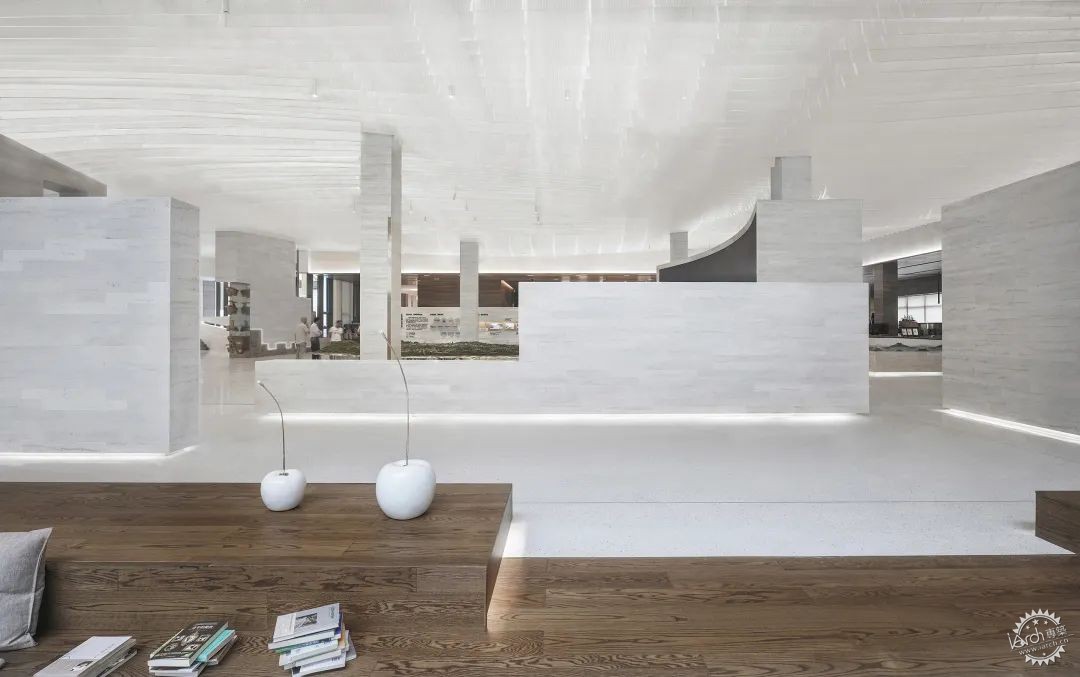
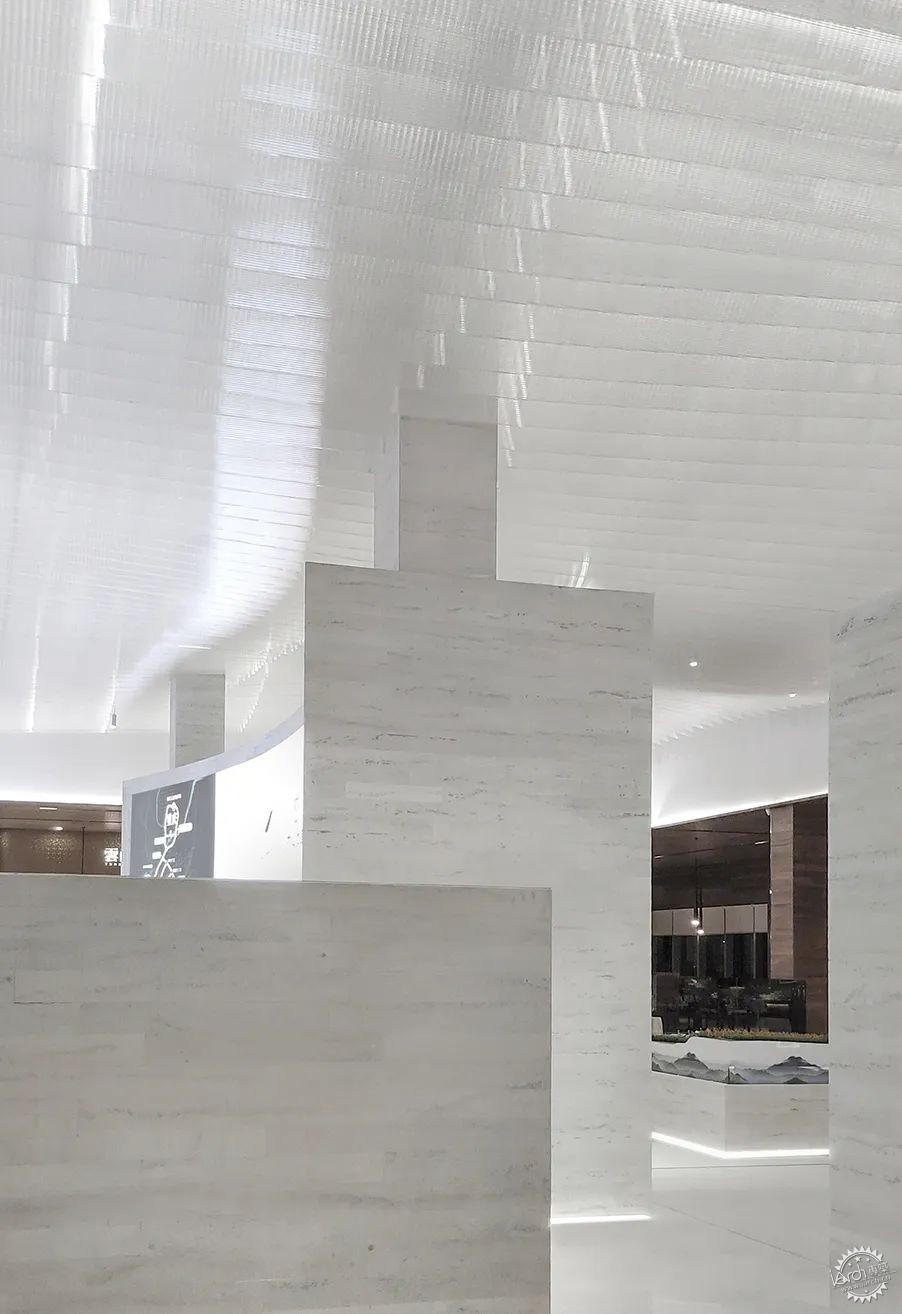
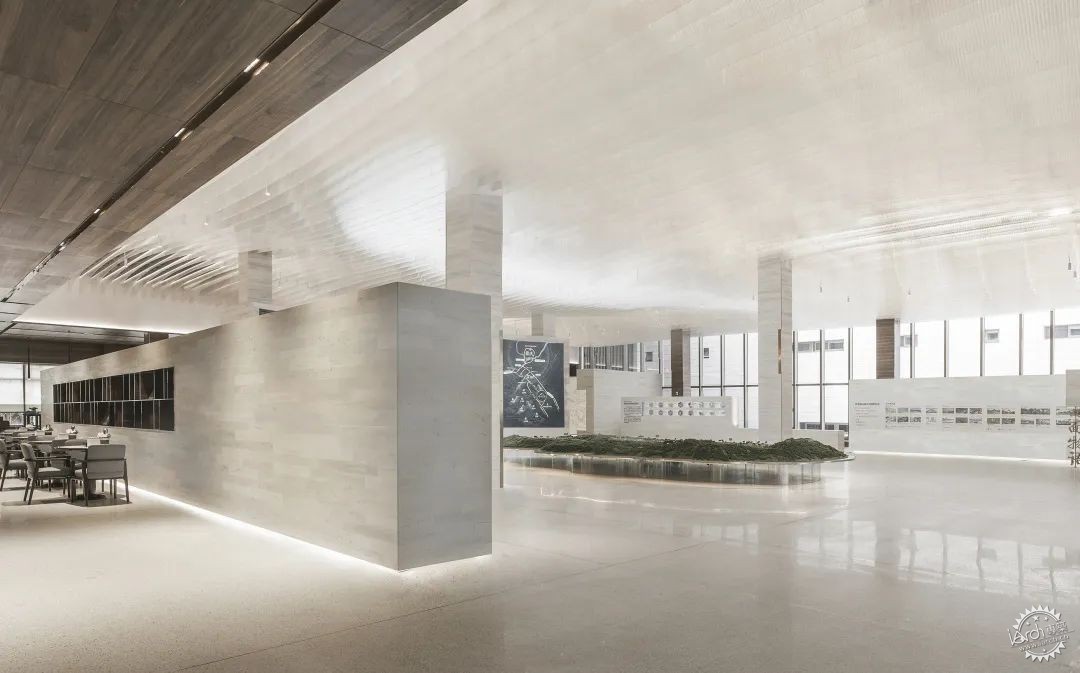
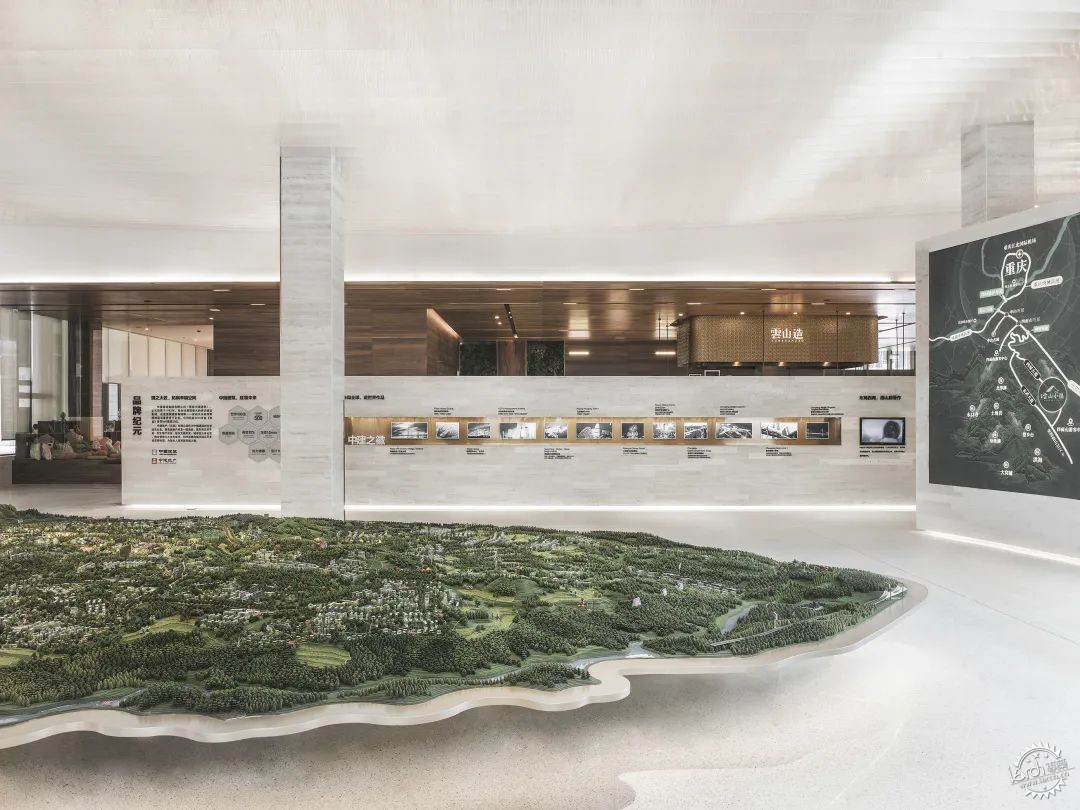
△展示区 Exhibition Area © 李国民
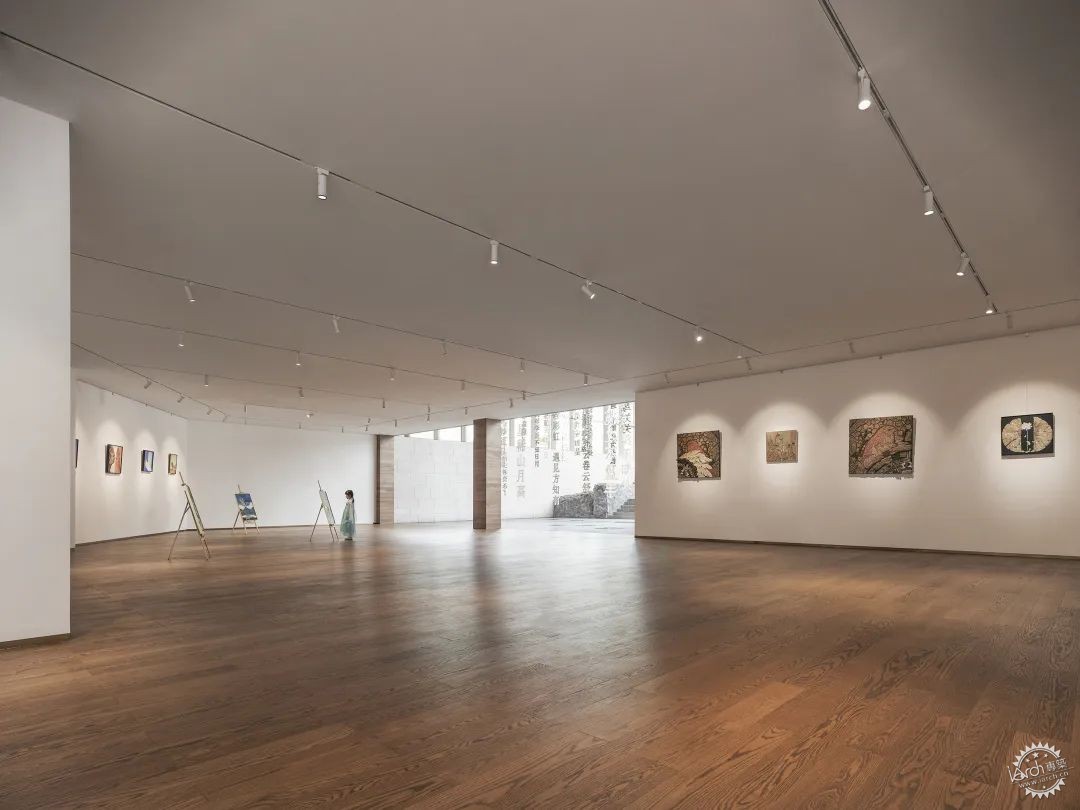
△入口处 Entrance Area © 李国民
重庆四面山景区拥有「奇山」、「异水」、「红石」、「厚文」的四大特点,我们在一处新的建筑里寻味古老的川渝气息,感知水、木、石、天的自然馈赠,将自然的美好凝聚成山间的宁静,与云朵相伴,沉浸在开放感十足的大自然中,成为山景的一部分。
CROX is searching for the ancient scents of Chuan and Yu within a new architecture, integrating it into the tranquility of mountains. The art museum is thus accompanied by the clouds. Encountering it—Oh! You are here!
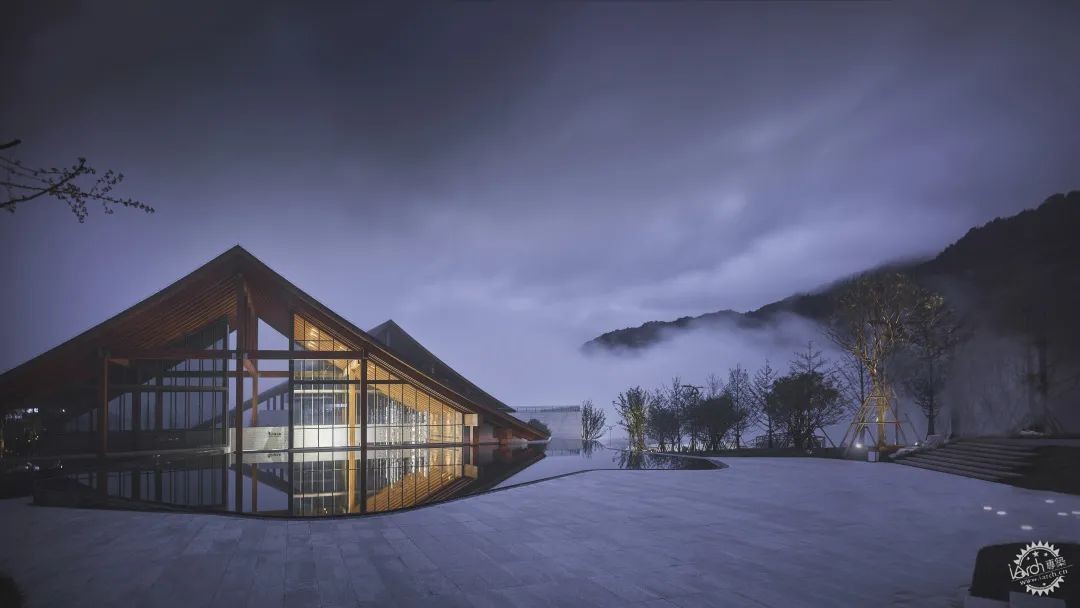
△远景 Distant View © 李国民
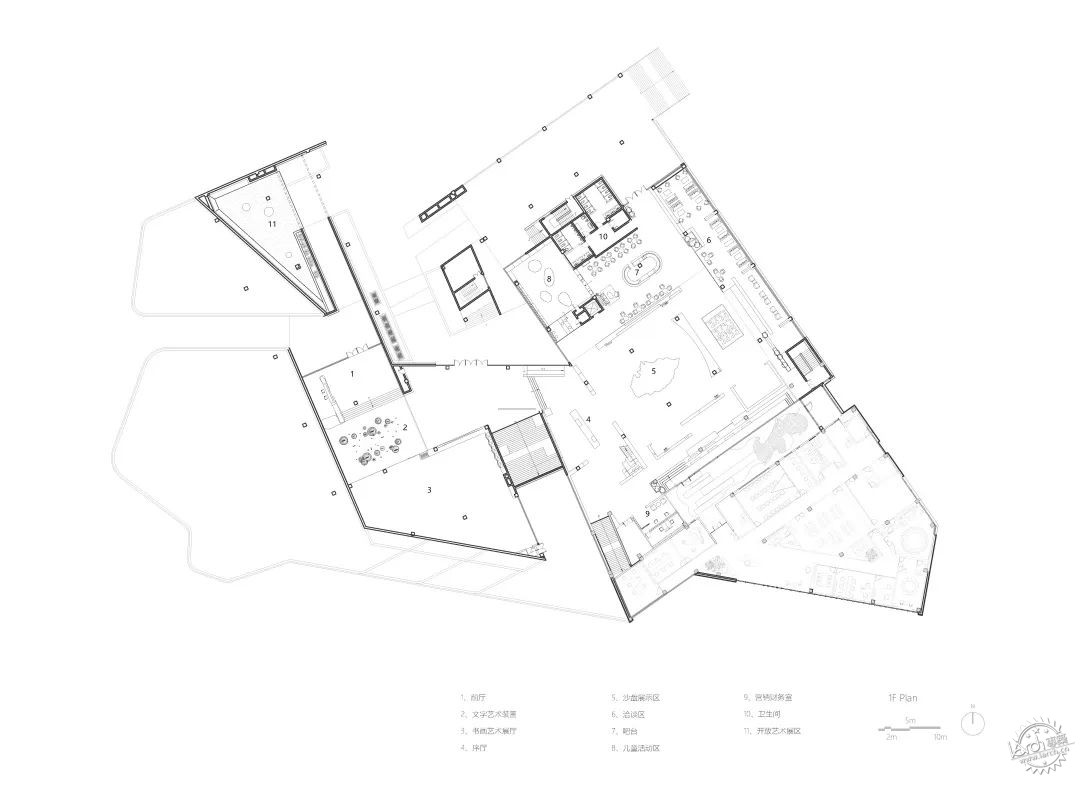
△1F
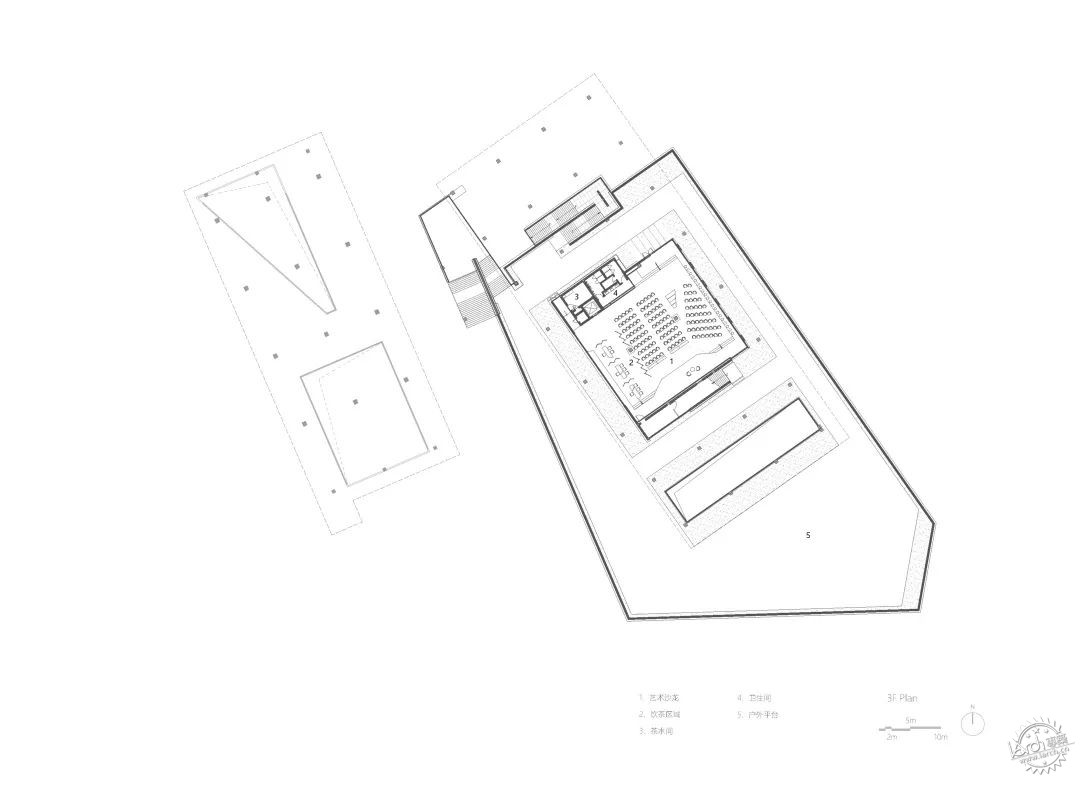
△ 3F
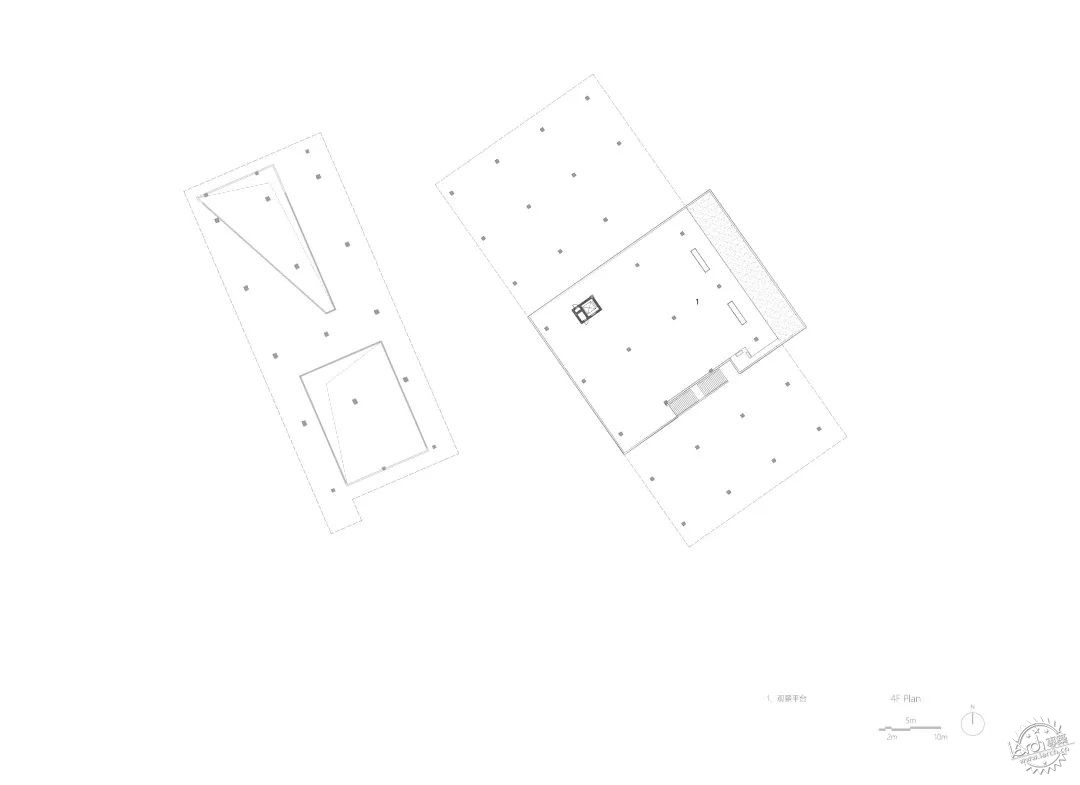
△4F
空间设计:CROX闊合
设计团队:林琮然、李本涛、段美晨、莫抒琳、凌玉峰、赵文慧、黄培耿、朱飔晗、万若珈、顾博闻、刘璟斐、蓝世康
软装设计: CROX闊合+上海大研建筑设计咨询有限公司
项目业主:中建地产(天津)有限公司
空间性质:游客中心、小镇营销展厅、艺术展示
项目位置:重庆市四面山
完成时间:2020年
建筑设计:原构国际设计顾问第一工作室
景观设计:重庆纬图景观设计有限公司、CROX闊合
施工单位:深圳市建艺装饰集团股份有限公司
室内面积:5800 m2
主要材料:黑胡桃木、花旗松实木、人造石、水磨石、大理石、花岗岩、红铜、手工漆、茶色玻璃
摄影师:李国民
Project Name: Cloud Mountain Art Museum
Space Design: CROX
Design Team: C.R.Lin , Li Bentao, Duan Meichen, Mo Shulin, Ling Yufeng, Zhao Wenhui, Huang Peigeng, Zhu Sihan, Wan Ruoja, Gu Bowen, Liu Jingfei
Soft Decoration Design: CROX + Shanghai Dayan Architectural Design Consulting Co., Ltd
Architectural Design: Yuan Gou Design & Consultant
Landscape Design: Chongqing Wei Tu Landscape Design Co., Ltd.+ CROX
Client: China Construction Real Estate (Tianjin) Co., Ltd
Spatial Nature: tourist center, town marketing exhibition hall, art exhibition
Venue: Jiangjin District, Siping Town, Chongqing
Completion time:2020
Construction Unit: Shenzhen Jianyi Decoration Group Co., Ltd
Indoor Area: 5800 M2
Main Materials: black walnut, Douglas fir solid wood, artificial stone, terrazzo, marble, granite, red copper, manual paint, brown glass
Photographer: Li Guomin
来源:本文由CROX闊合提供稿件,所有著作权归属CROX闊合所有。
|
|
