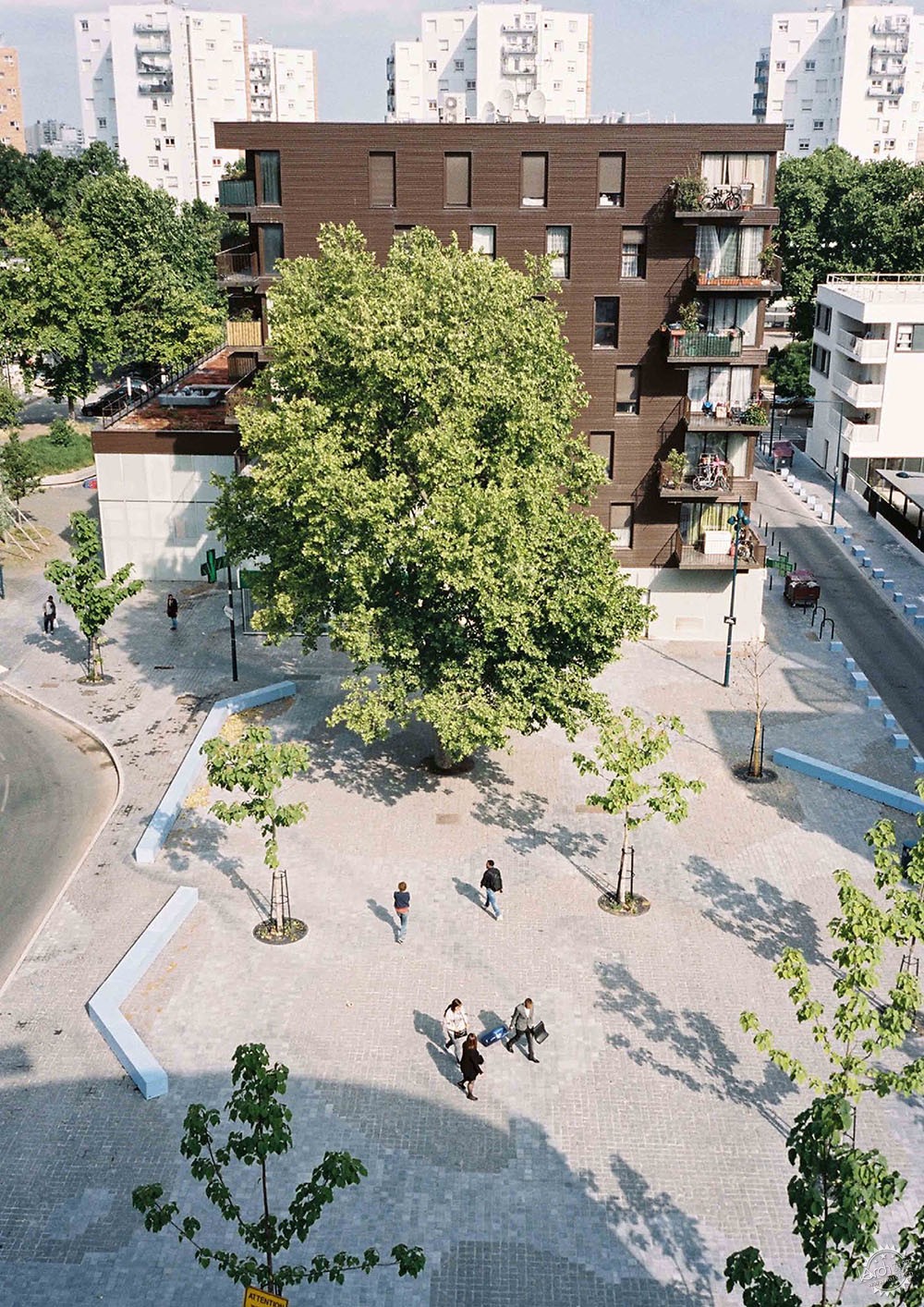
城市客厅翻新
Refurbishment of vacant spaces in "Les Courtillières"
由专筑网胡婧宜,小R编译
位于法国庞坦“Les Courtillières” 地区长期处于缺乏维护的不良状态,像现代城市主义的其它许多项目一样,已经沦为为社会排斥的城市边缘区域。城市客厅更新就是要使这一居住区重新回归城市公共生活。
The empty, poorly maintained spaces of the “Les Courtillières” resThe empty, poorly maintained spaces of the “Les Courtillières” residential estate which, like so many other projects of modern urbanism, had lapsed into social exclusion and spatial-social segregation have been refurbished in a project embracing the whole estate. idential estate which, like so many other projects of modern urbanism, had lapsed into social exclusion and spatial-social segregation have been refurbished in a project embracing the whole estate.
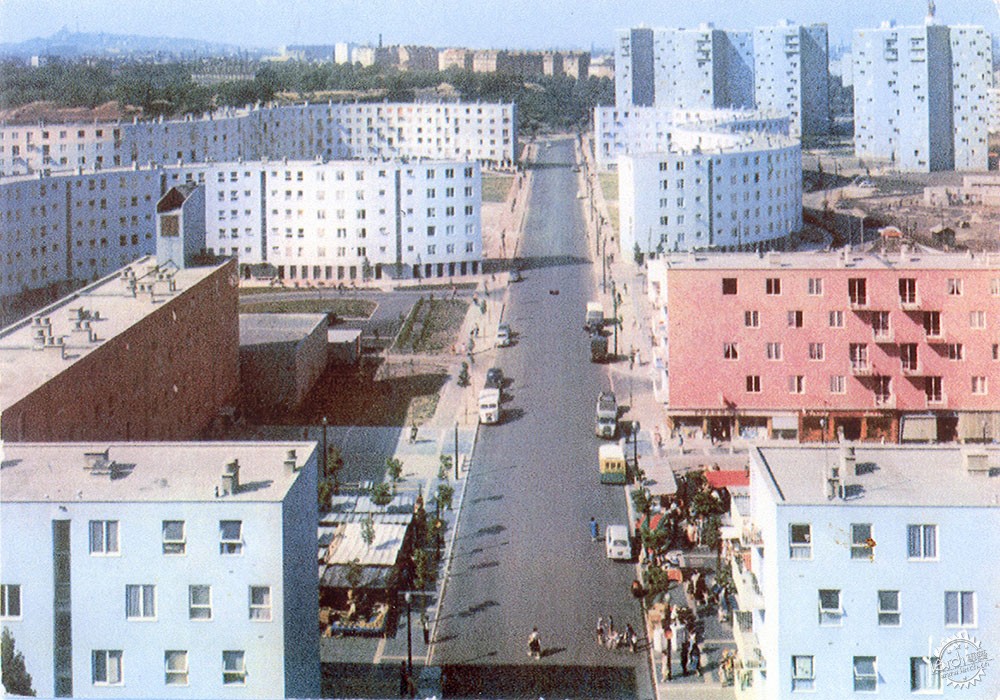
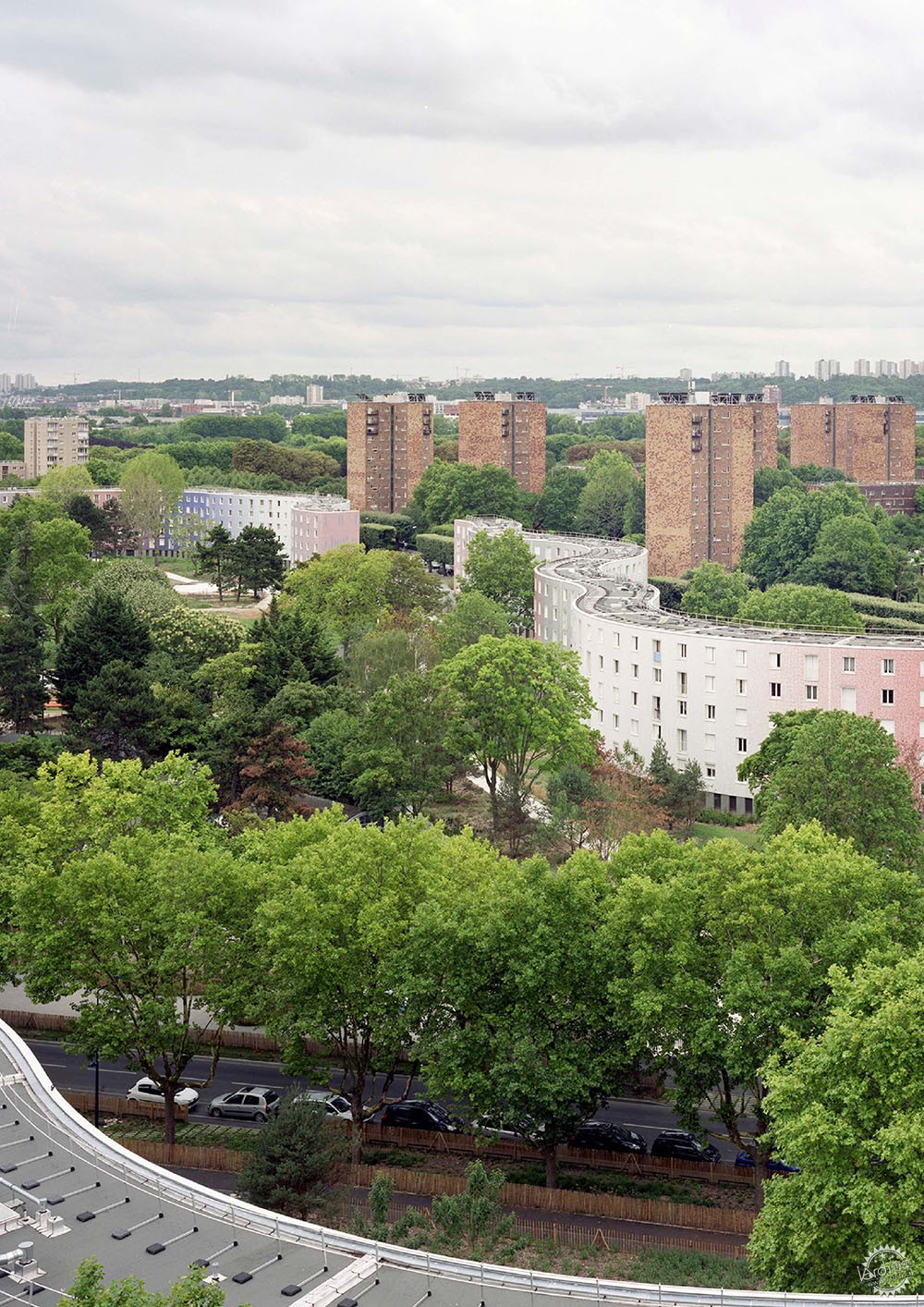
设计背景
法国Les Courtillières居住区位于巴黎东北三公里处,由建筑师Emile Aillaud于1955至1965年间建造,是法国战后的城市公园设计理念的典型代表,为2000多户居民提供住房。法国战后兴建大型住宅的风潮,是“光辉的30年”,为日后的经济增长和国家福利奠定了基础。Les Courtillières是巴黎地区现代化的标志,其蛇形的走势,绵延一公里围绕着中心社区公园的建筑形式,是建筑史上集体住宅的典型案例,与其附近的柯布西耶的三角塔楼一起,有着城市规划史上的时代特征。但是在上世纪80年代,由于房地产的萧条,建筑缺乏维护及公共场所被长期边缘化,Les Courtillières公寓及周边环境的发展开始走下坡路。
Previous state
Three kilometres to the northeast of Paris, the Les Courtillières housing estate in Pantin was planned and built by the architect Emile Aillaud between 1955 and 1965. Designed as a city-park, the complex of more than 2,000 residential units became the most exemplary reference for large-scale residential estates constructed by the French government in the post-war period known as “les trente glorieuses”, the thirty glorious years from 1945 to 1975, a time of economic growth and consolidation of the welfare state. If Les Courtillières was one of the great feats of the Paris region as it took the path to modernity, the undulating form of the “Serpentin” block, one thousand metres long and surrounding the central park, has gone down in history as a remarkable solution to collective housing at the time. Together with the “tripod” towers—a Le Corbusier typology for high buildings—it foreshadowed a time of urban planning that was rich and varied in its creation of environments. But, as happened with other housing estates of the day, the urban and social conditions of Les Courtillières went into decline after the 1980s as a result of joblessness, isolation, and marginalisation of the estate, as well as rundown buildings and neglected public space.
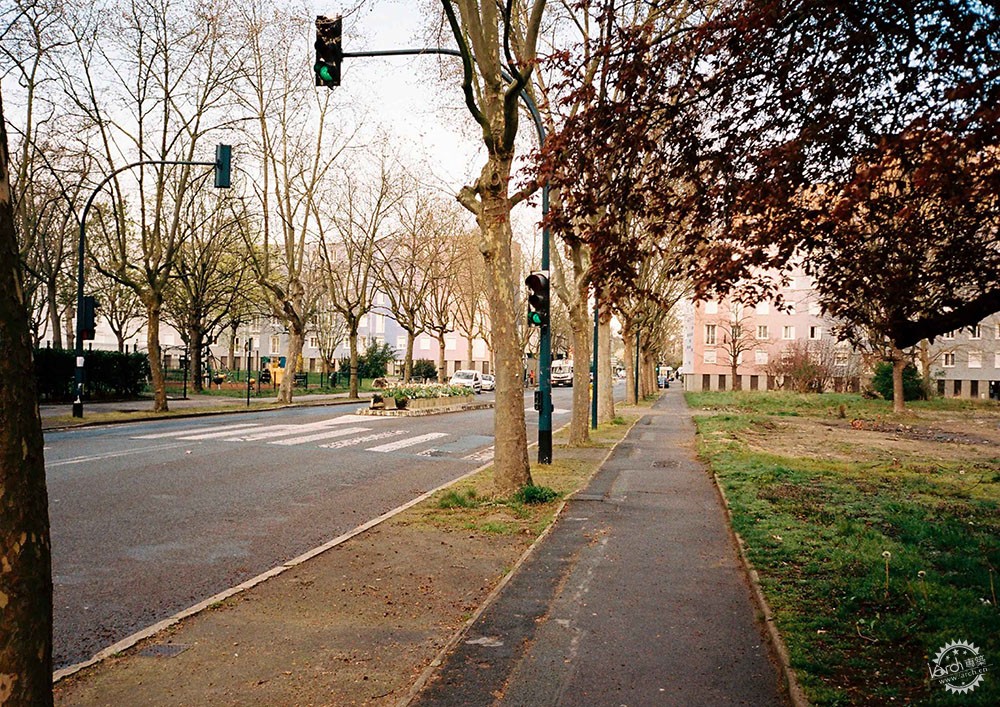
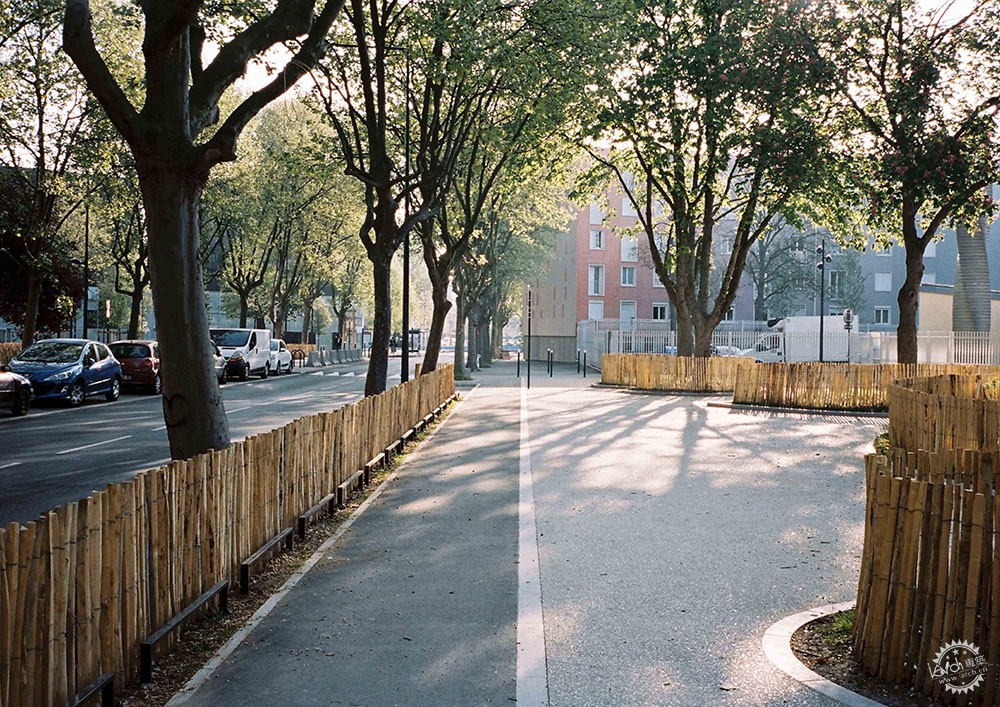

设计目标
2001年起,Les Courtillières公寓被列为重点改造地区,市政府希望通过改造,将该地区改造为集居住、基础设施、社会活动于一体的城市客厅。建筑事务所AUC于2002年夏季赢得竞标,并用了15年时间进行建设,将大尺度的城市功能与精细化的组织运营相结合,以适应居民日常生活的需要,旨在塑造全新的社会活动空间。改造的基本思想在于对公寓所在区域的重新定位,使Emile Aillaud的设计理念与全新的周边环境和城市功能相适应。设计过程中尽量多地考虑到周边因素以及产权关系,以期达到与业主的顺利沟通合作。
Aim of the intervention
In 2001 Les Courtillières was included among the districts given priority in government urban planning projects and the municipality of Pantin undertook an ambitious development project combining residential rehabilitation, reconstruction, social diversification, infrastructure, and improved public spaces. The architects’ firm AUC won a competition for the tender in the summer of 2002 and has spent fifteen years carrying out a transformation combining large-scale urban restructuring with more diffuse, delicate operations in keeping with the everyday lives of residents and with the aim of finding new spaces for meeting points and social interaction. In brief, the aim was to encourage more intensive use of public space. The basic idea of the intervention was to open up and reposition Les Courtillières in its inter-municipal setting while also engaging in work of careful reading of spaces, uses, and practices, as well as potential for change in keeping with Emile Aillaud’s original concepts. In order to ensure a smooth working relationship with the residents, the general plan of the project sought to include the maximum number of positive external factors in order to translate them into alternative forms of urban and social revitalisation.
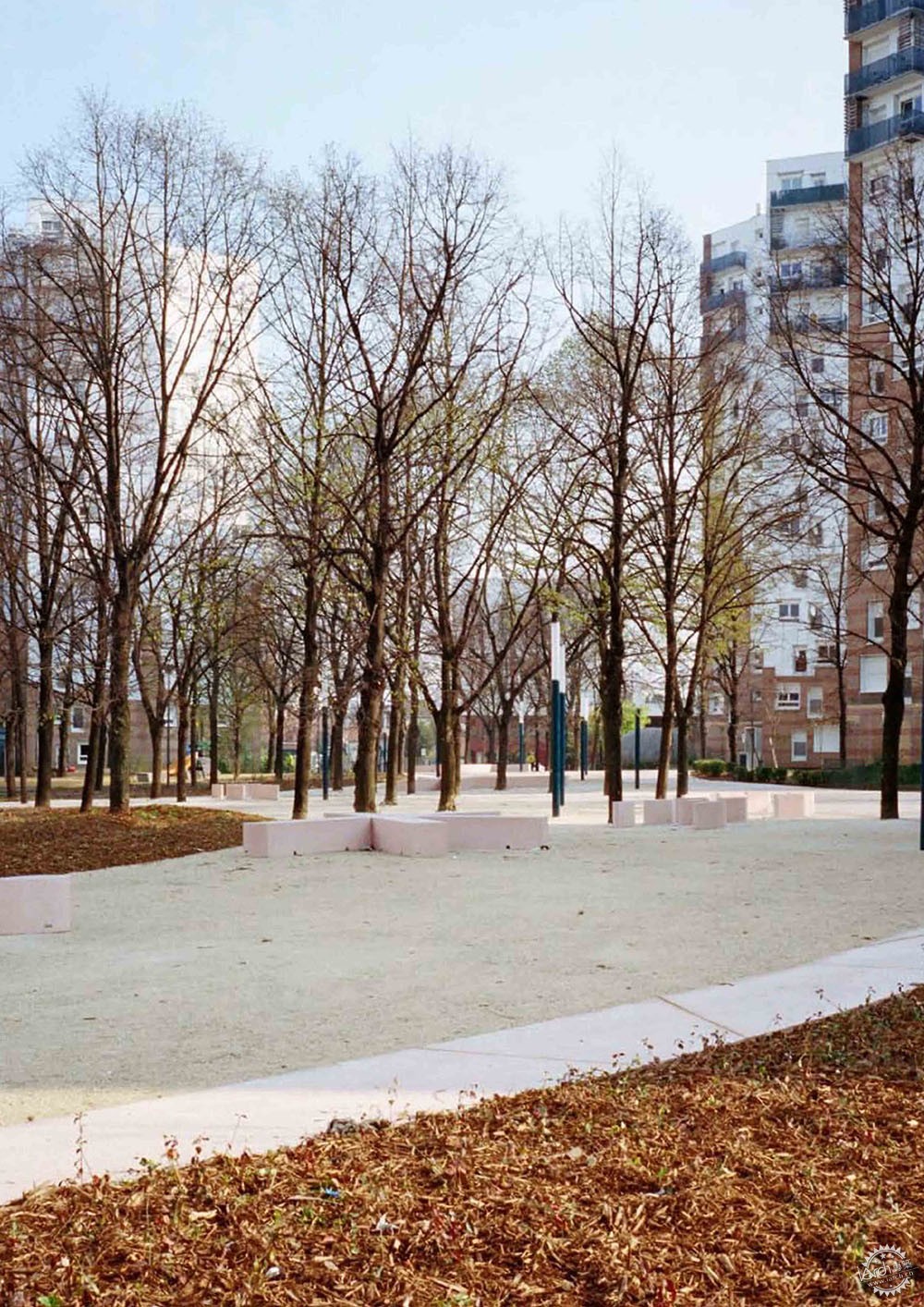
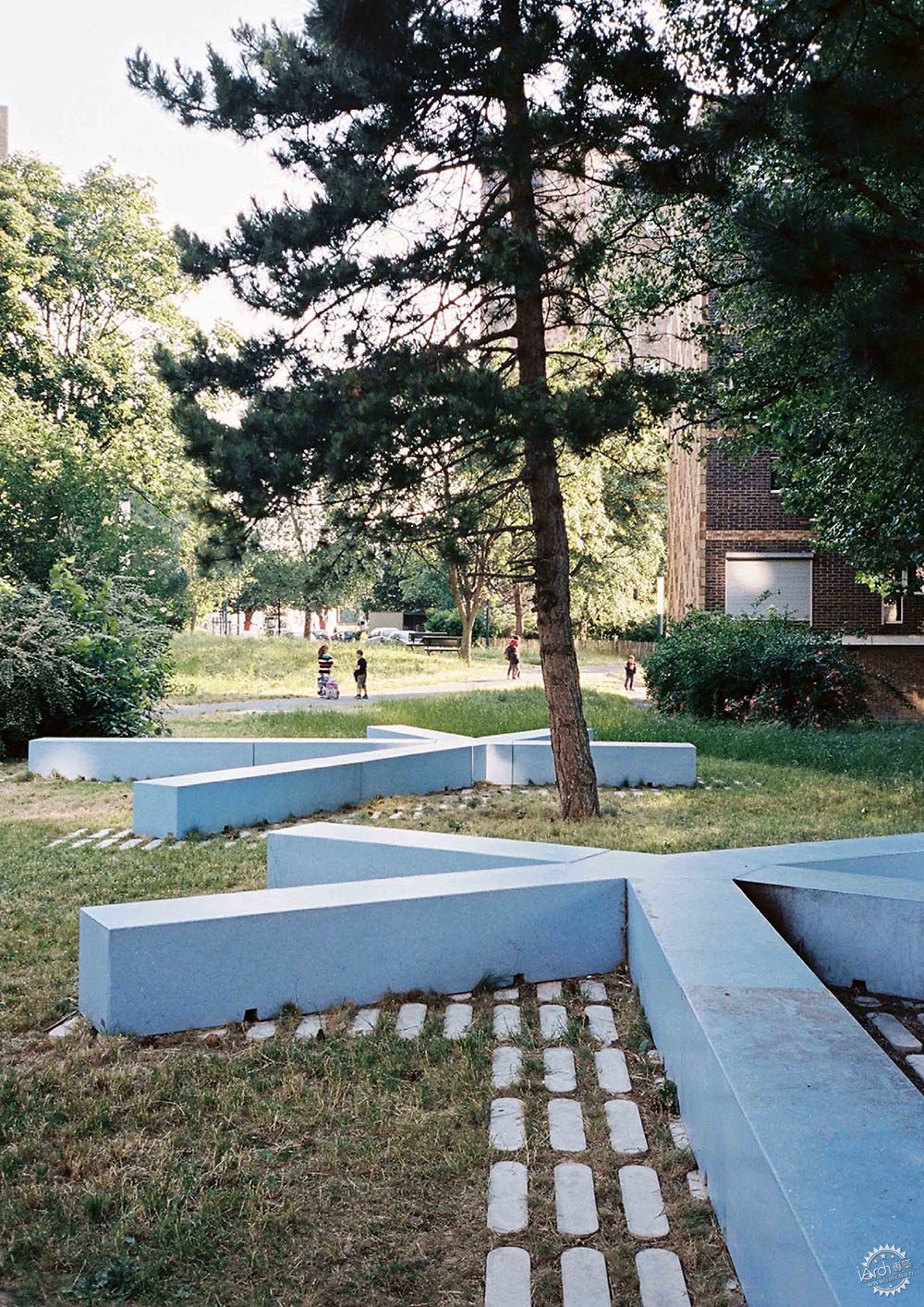
设计描述
公共空间组织形成了12个系列的空间节点,包括儿童游乐场(2007年),运动公园(2012年)和公寓大道(2017年)。François Mitterrand广场是其中的主要元素,广场于旧址基础上重建,具有金属质感的矩形表面,两侧设置了全新的公共设施,强调空间的几何形态。项目旨在翻新该地区的中心部分并形成多样化的空间组织,其中包括蛇形公寓改造、塔楼翻新,连接各个区域的通道及三角塔楼区域。Emile Aillaud的设计核心在于其形式语言及用色彩形成空间形态。项目通过结合自然材质和有彩色纹理的混凝土、多孔砖以及草料形成地面材质,保持简洁可持续的材料语汇。地面图案受到海洋生物启发,用蓝色铺路石装饰,树木整齐分布于各处提供均匀遮荫。所有元素共同形成了富有趣味的景观,打破公园边界使其与整个社区形成联系。公共装置对于空间的定义也发挥了积极作用,例如名为Goutte的水滴型防水混凝土座椅被放置在不同的空间中,以不同的颜色,形成不同的组合形式,使各个空间在保证相同语言的同时具有多样性。给多人提供的Banc étoile座椅,采用适于促进交流的形式,向不同方向延伸,同时将三角形语汇引入到设计中。
Description
The intervention concerned with public space was organised into twelve sequences which were gradually implemented. They included the Fonds d’Eaubone children’s playground (2007), the sports park (2012), and Avenue des Courtillières” (2017). The square now called Place François Mitterrand (2009-2013) is the main element in the development of the district. Located in the old market square, its large rectangular, metallic-looking surface with two new public facilities on opposite sides outlines the geometry of the project of renovating the heart of the district and organising its diverse components, among them the park, the “Serpentin” building, the tower blocks in the renovated area, the avenue connecting the different districts, and the area of the “tripod” towers. The poetic nature of the work of Emile Aillaud is the basis of the new architectural approach in forms motifs and colours. An effort has been made to use simple, sustainable materials and vocabulary by means of combining natural and mineral surfaces, coloured textured concrete, stabilising and paving the ground with porous blocks and grass, the creation of motifs inspired by marine creatures for decorating paving in blue stone, the location of trees, well aligned and well dispersed, and green plants scattered everywhere. All this contributes to a playful landscape that extends the natural environment of the central park to the whole neighbourhood. The street furniture also plays an active role in this new defining of public space in shared, fresh language, for example in the “Goutte”, a small seat in the form of a drop of water in water-resistant concrete which, placed in a variety of locations, clusters, and colours, embodies the estate’s diversity of spaces. A seat for several people, the “Banc étoile”, takes the form of a sociable star, stretching in different directions and introducing triangulation into the task of renovating public space.
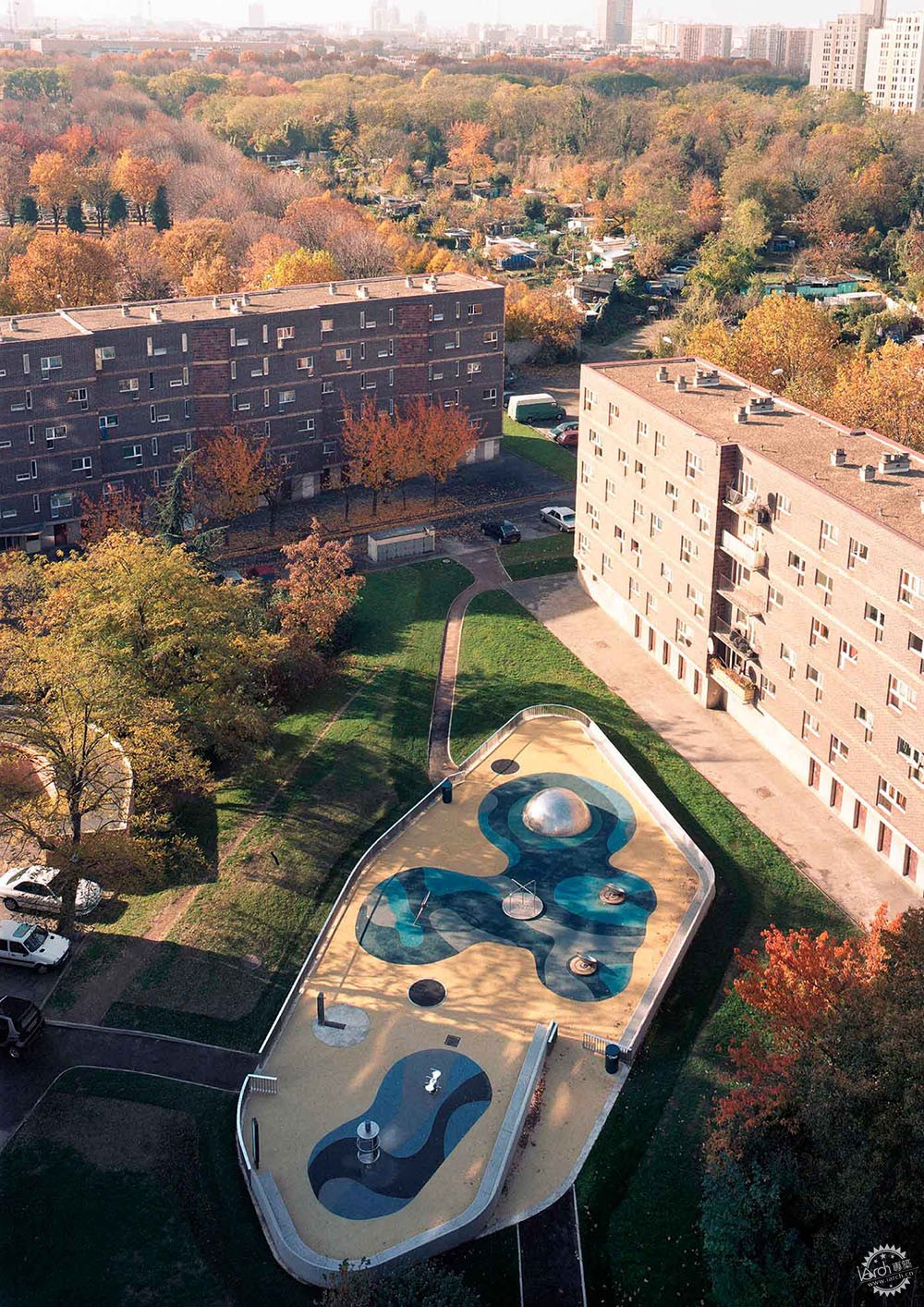
设计评价
从2002年项目竞标时起,建筑师就邀请当地居民和其它相关群体积极参与设计,共同制定了设计方案和发展策略。项目落地期间建筑师也一直在不断深入研究和探索,以期达到社区的空间多样性。对项目的更高期待是能够在法国形成一种通用的设计策略以改造老旧公寓所形成的城市问题。对旧公寓的改造要避免对原空间的破坏,要对原空间有一定的理解,以挖掘社区空间的潜在价值。对Les Courtillières公寓的改造花费了15年的时间,在此期间,公寓居民的使用和社会实验都是非常有价值的反馈。
Assessment
From the time the competition was opened in 2002 the Les Courtillières project was submitted to a process of participation by local residents and other stakeholders who came together to intervene in its formulation and development. During the time when the project was being implemented, new areas of research and design were opened up to highlight the spatial diversity of the neighbourhood. The prevailing feeling was a desire to find a good alternative to oft-repeated ways of acting in France and elsewhere in social housing projects, in order to avoid all-too-common processes that tend to end up in trivialisation. In this regard, the aim was to avoid demolition and policies that advocate starting from zero on the basis of preconceived images. On the contrary, an effort has been made to acquire deep understanding in order to enable reinterpretation of the latent and underlying qualities of the spaces of the estate. This change of model has taken more than fifteen years to complete, during which time the residents of Les Courtillières have made new discoveries in the everyday tasks of perceiving, experimenting, and using their public space.
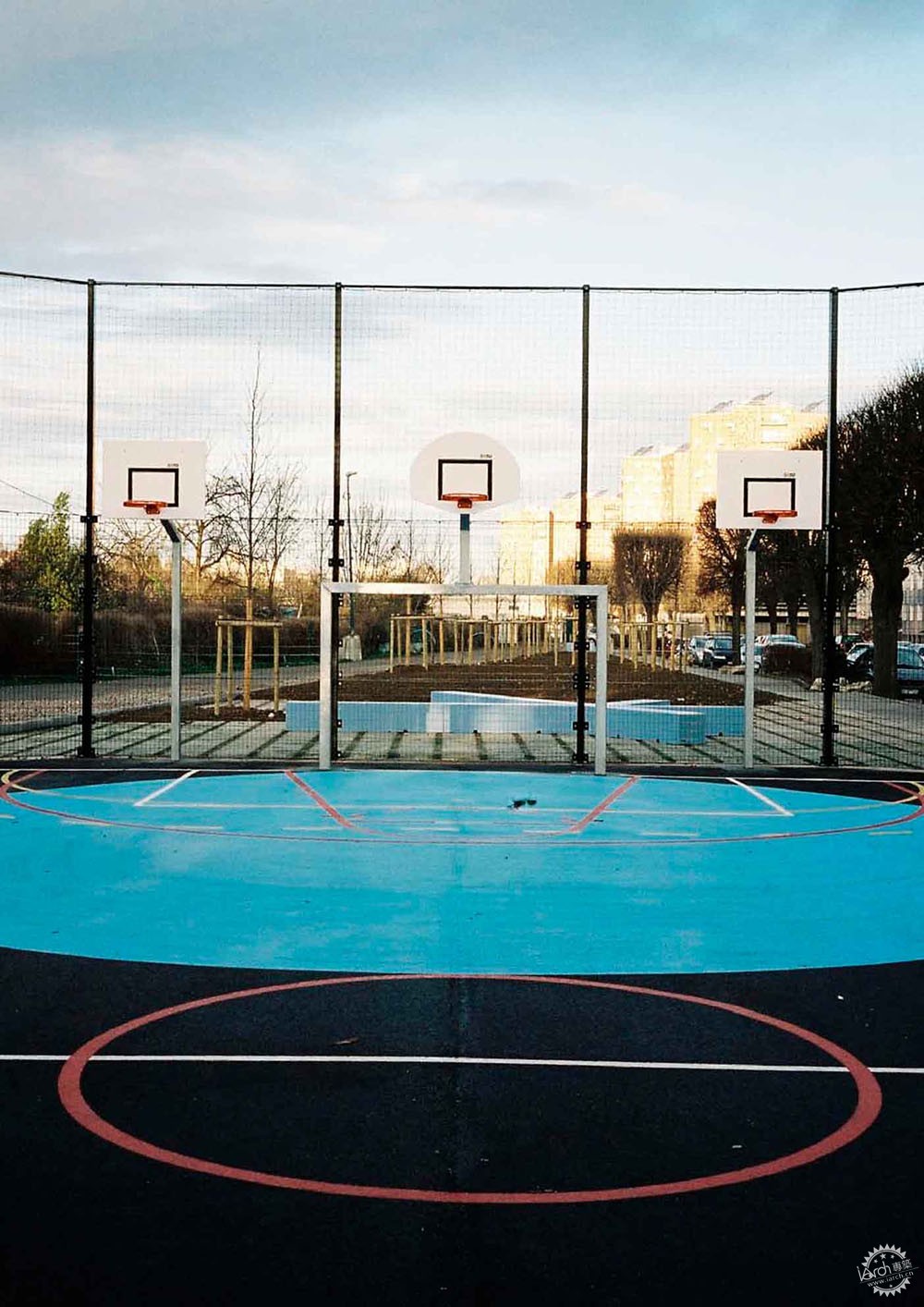
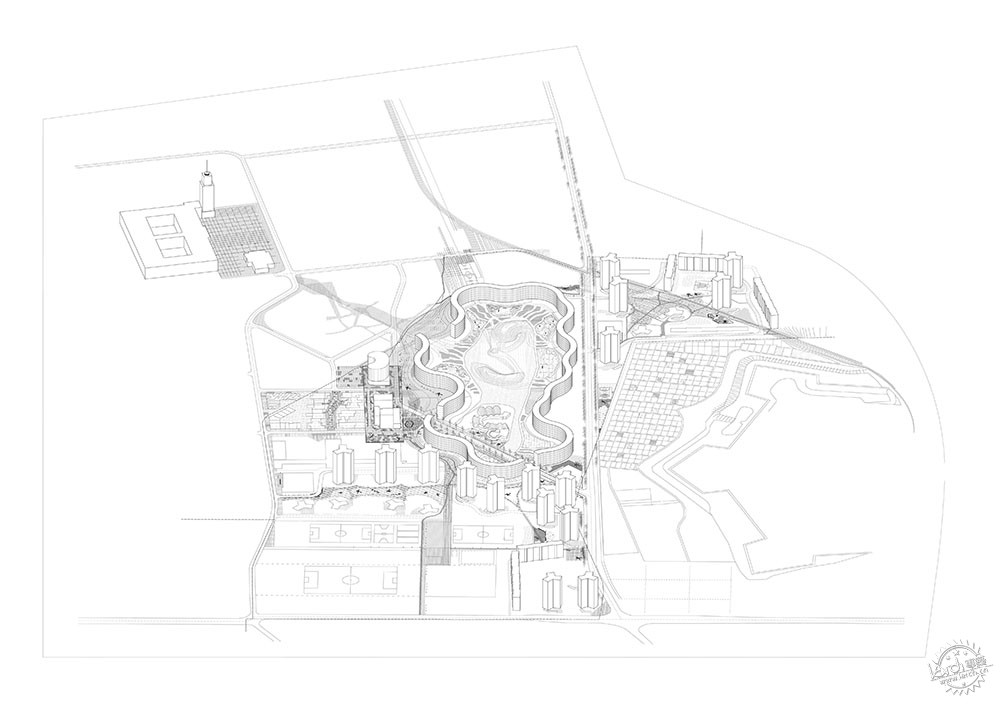
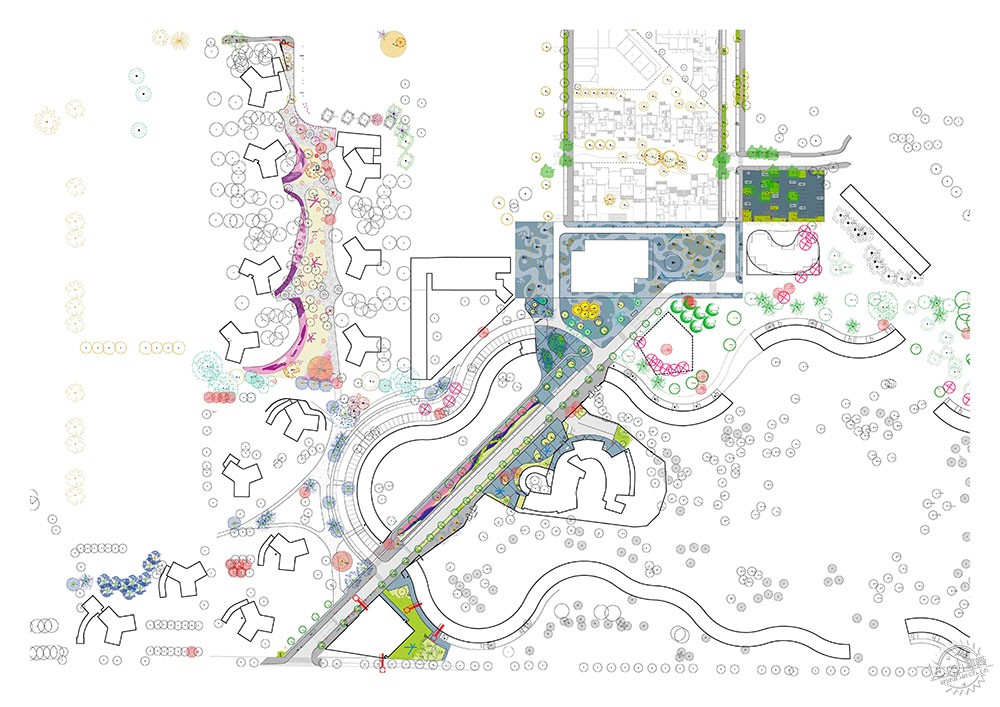
项目信息
地点:法国 庞坦
项目开始时间:2005年
施工开始时间:2007年
施工结束时间:2020年
项目管理:Caroline Poulin
施工方:Colas, La Moderne, Idverde, Derichebourg, Ingénia, Eiffage, SN Falleau
项目面积:50000平方米
项目费用:900万欧元
开发商:Ville de Pantin
设计:l'AUC
合作者:TAKTYK, BATT, Cassandre Montoriol
CITY: Pantin
COUNTRY: France
BEGINNING OF THE PROJECT: 2005
BEGINNING OF WORK: 2007
END OF WORK: 2020
PROJECT MANAGEMENT: Caroline Poulin
CONSTRUCTOR: Colas, La Moderne, Idverde, Derichebourg, Ingénia, Eiffage, SN Falleau
AREA: 50,000 m2
COST: 9,000,000 €
DEVELOPER: Ville de Pantin
AUTHORS: l'AUC
COLLABORATORS: TAKTYK, BATT, Cassandre Montoriol
|
|
