
Ismail Solehudin事务所建造了鲜红色的印尼寄宿公寓
Ismail Solehudin Architecture builds bright red Indonesian boarding house
由专筑网K&C,小R编译
Ismail Solehudin建筑事务所在印度尼西亚设计了一座红色金属外观的砖砌公寓,在这里,楼梯不仅是走廊,还充当光线充足的社交空间。
这栋建筑名为层叠·红色空间公寓(Stack By Step Red Zone Boarding House),是建筑师为西爪哇茂物市中的一个小街区而专门设计,通过创意的平面布局来容纳 11 个宿舍房间。
Ismail Solehudin Architecture has designed a red metal and brick boarding house in Indonesia where the stairs serve as both a corridor and a light-filled social space.
Titled the Stack By Step Red Zone Boarding House, the building was designed for a small block in the city of Bogor, West Java, necessitating a creative floor plan to squeeze in 11 dormitory rooms.
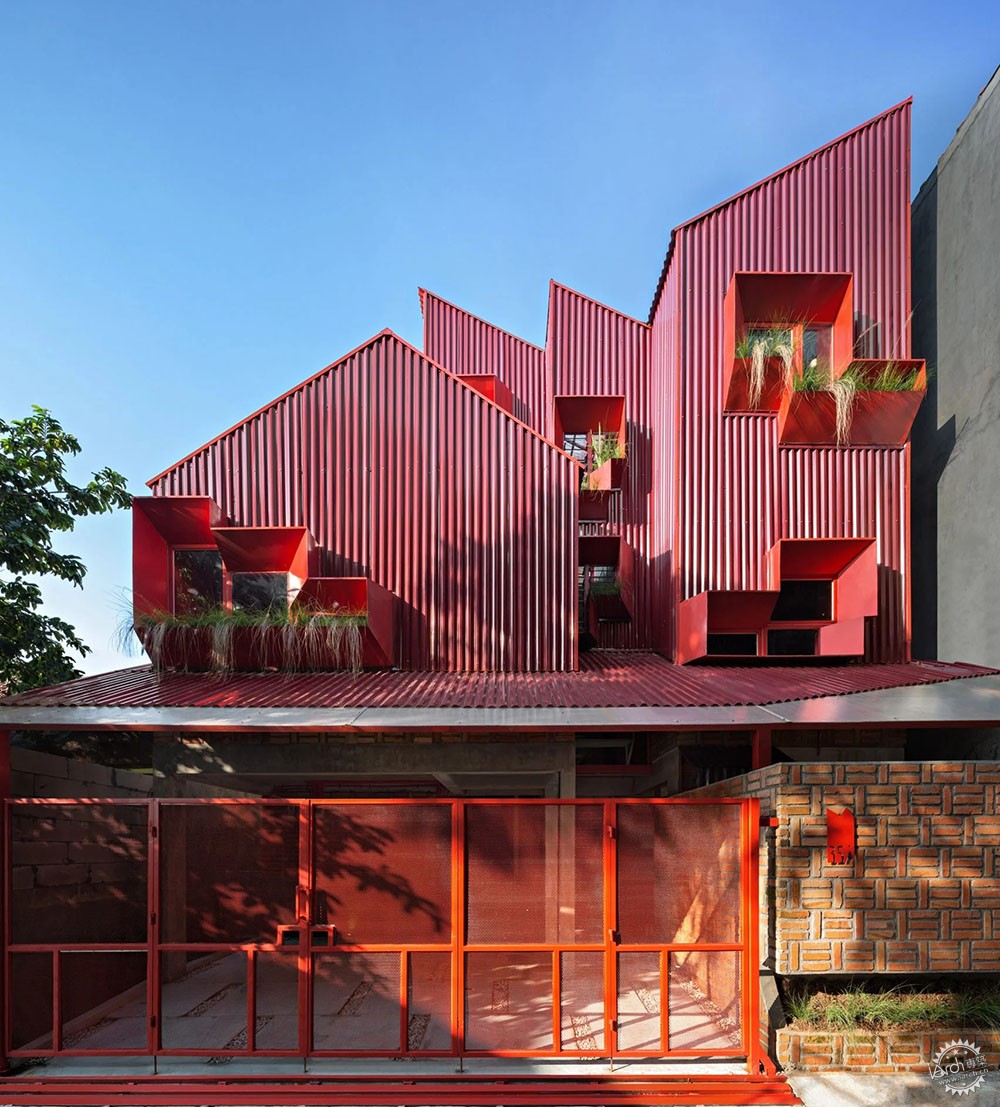
层叠·红色空间公寓位于西爪哇茂物市的拥挤地区
The Stack By Step Red Zone Boarding House is in a crowded urban area in Bogor, West Java
Ismail Solehudin建筑事务所提出的解决方案,并没有使用多人住宅常见的单人或双人走廊的设计。
相反,他们将楼梯间作为每个单元之间水平和垂直循环的场所。
Ismail Solehudin Architecture's solution was to eschew the common style of having a single- or double-loaded corridor for a multiple-occupancy residence.
Instead, they focused on the stairwell as the one site of horizontal and vertical circulation between the units.
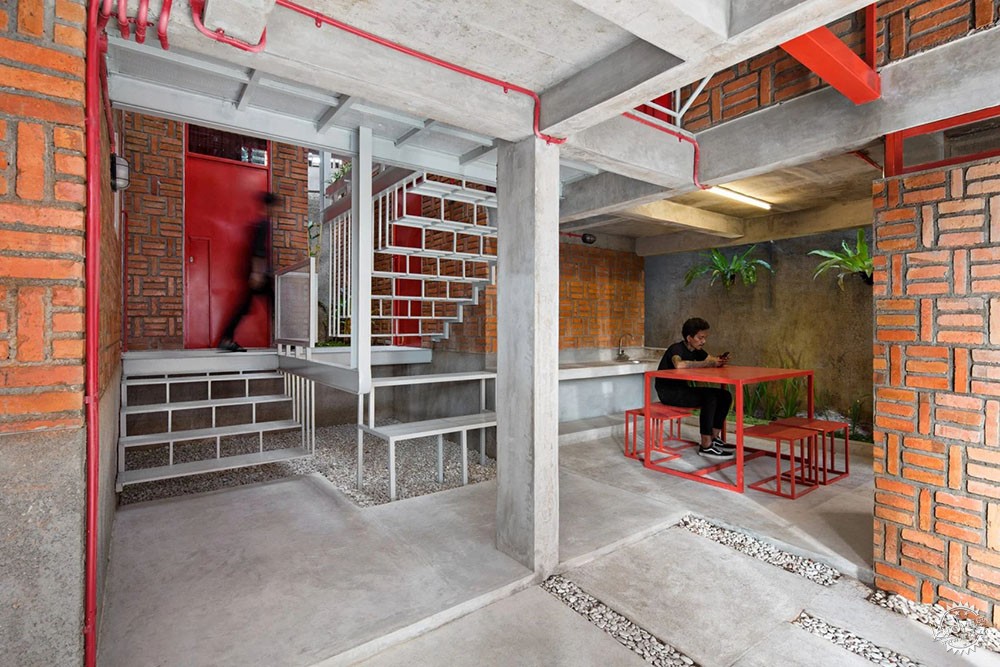
公寓以公共楼梯为中心展开
The boarding house is structured around a communal staircase
建筑事务所创始人 Ismail Solehudin描述道:“与一般的合租屋或公寓常用的双载走廊循环系统相比,我们使用的循环系统的优势在于,能让建筑在单元数量相同的情况下占用的面积更少。”
公寓建筑面积178㎡,包括10㎡的客房、公共空间、停车区和服务区。
"The advantage of the circulation system that we used, compared to boarding house or apartment designs that use a double-loaded corridor circulation system, is that this building has a smaller area with the same number of units," studio founder Ismail Solehudin told Dezeen.
The boarding house has 178 square metres of built area, incorporating the 10-metre-square rooms plus communal space, a parking area and a service area.
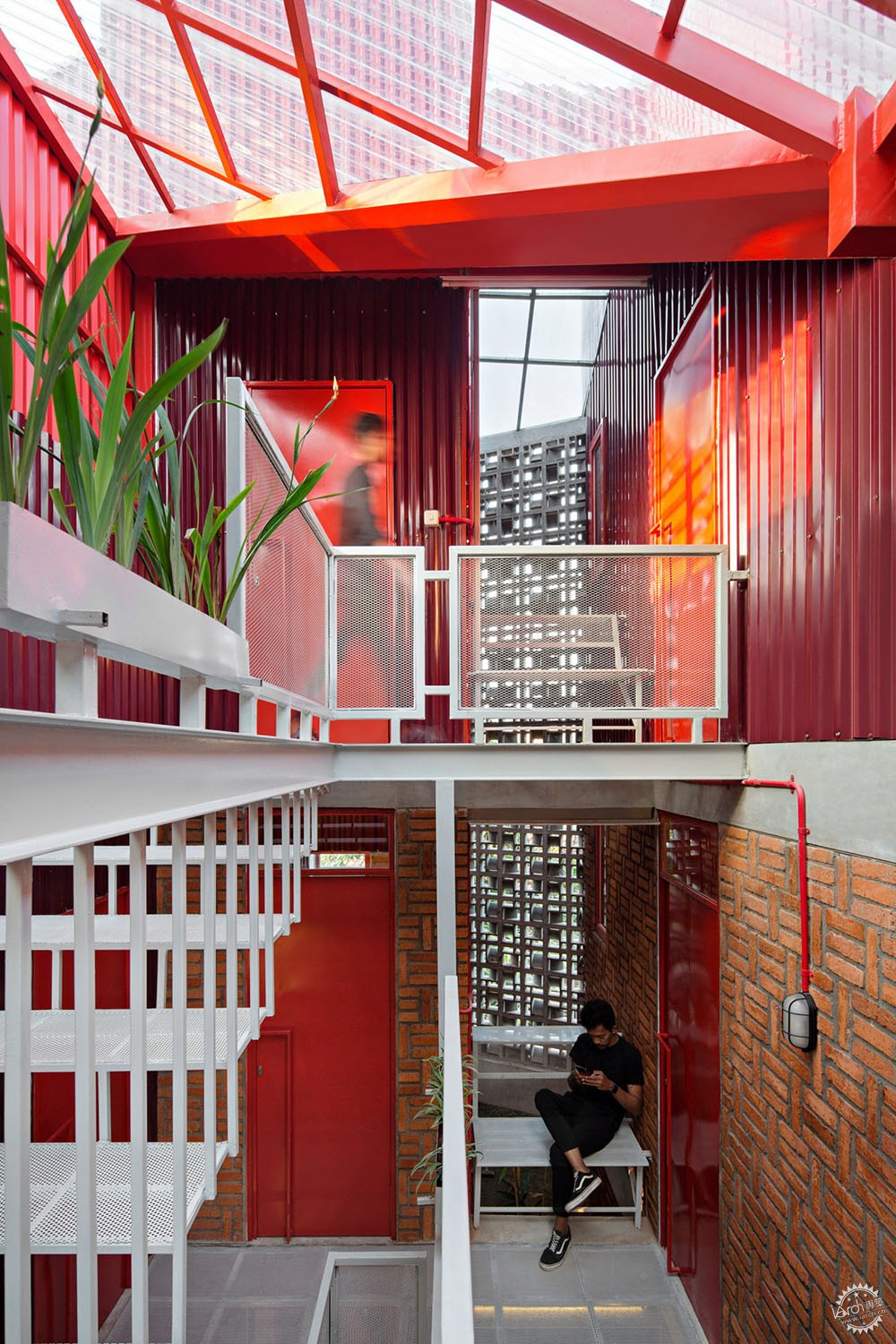
屋顶使用穿孔的金属和透明板,让光线涌入楼梯区域
Perforated metal and transparent roof sections allow light to flood into the stair area
这样一来,楼梯就成为有吸引力的社交空间,建筑师使用悬挂的钢结构将它变成了一种装置。
穿孔的金属台阶和天窗让光线涌入这块场地。
根据 Solehudin 的描述,这个装置为居民提供了“标志性和难忘的体验”,在角落放置的桌子和长凳提供歇脚的场所。建筑的另一个标志是其红色的立面,事务所专门挑选了这种亮色。
So the stairs would be an attractive social area, the architects turned them into a sculptural element using a suspended steel structure.
The perforated metal steps and skylights allows light to flood into the space.
The feature provides "an iconic and memorable experience for the residents", according to Solehudin, with nooks, tables and benches creating places to linger.
An additional architectural statement is the red-coloured facade, which the the studio chose for its intensity.

Ismail Solehudin事务所设计了一座如雕塑般的白色金属楼梯
Ismail Solehudin Architecture came up with a sculptural white metal staircase design
为了体现建筑作为公寓的属性,事务所希望建筑的外表给人一种“累积堆叠”的印象,而这种形象由碎片化的倾斜屋顶所传达。
Solehudin 描述说:“迷人的形态、高对比的色彩,使建筑如同一座雕塑,而居民则生活在雕塑中。”
To reflect its function as a boarding house, the team also wanted the outside of the building to give the impression of a "cumulative stacked house" — an image that is enhanced by the fragmented sloping roof.
"The attractive shapes and contrasting colours of the environment make it look like a sculpture and its inhabitants seem to live in a sculpture," Solehudin said.
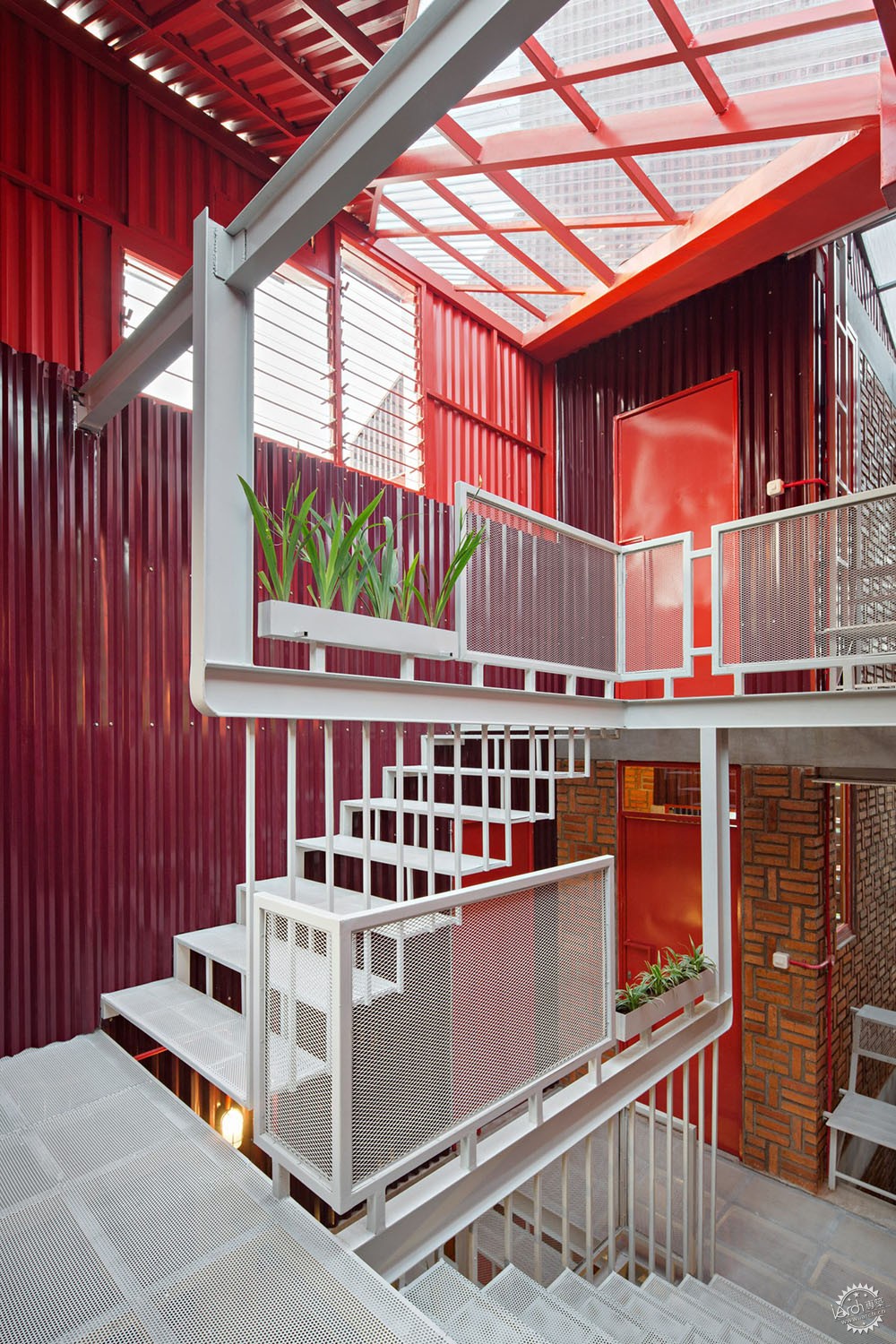
砖、红色金属和绿色植物的纹理对比鲜明
Brick, red metal and greenery provide contrasting textures
屋顶设计的另一个优势是适应热带气候,并尽可能在室内实现更多的空气流通。
而为了实现提升空气流通,建筑物的每一侧都向后退,在相邻结构之间形成空隙。
The roof design has the added benefit of suiting the tropical climate and potentially creating more air circulation inside of the building.
To further aid the flow of air, the building is set back on every side, creating a void between neighbouring structures.
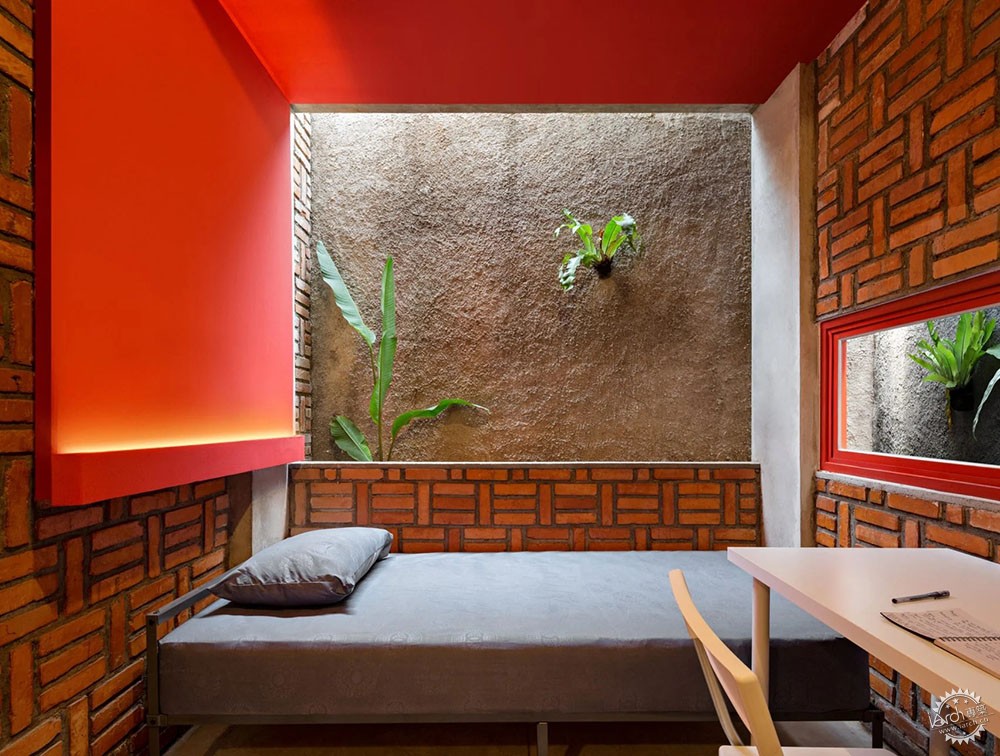
建筑设有11间卧室,配有床、书桌、壁橱和套间
There are 11 dormitory rooms with beds, desks, closets and en-suites
建筑采用混凝土和钢结构,裸露砖墙与红色金属墙在纹理上形成对比。外立面和屋顶选择使用锌涂层钢,选择的原因是材质特有的轻盈感。
“建造较轻的屋顶和墙壁是减少底层结构载荷的方法之一,与使用一般材料的三层建筑相比,这么做可以减少混凝土的体积。”Solehudin 说。
It has a concrete and steel structure, with exposed brickwork creating a textural contrast against the red metal walls. The facade and roof are Zincalume-coated steel, a material chosen for its lightness.
"Choosing lightweight roofs and walls is a strategy to reduce the load on the substructure, which can reduce the volume of concrete when compared to three-storey buildings with general materials," Solehudin said.
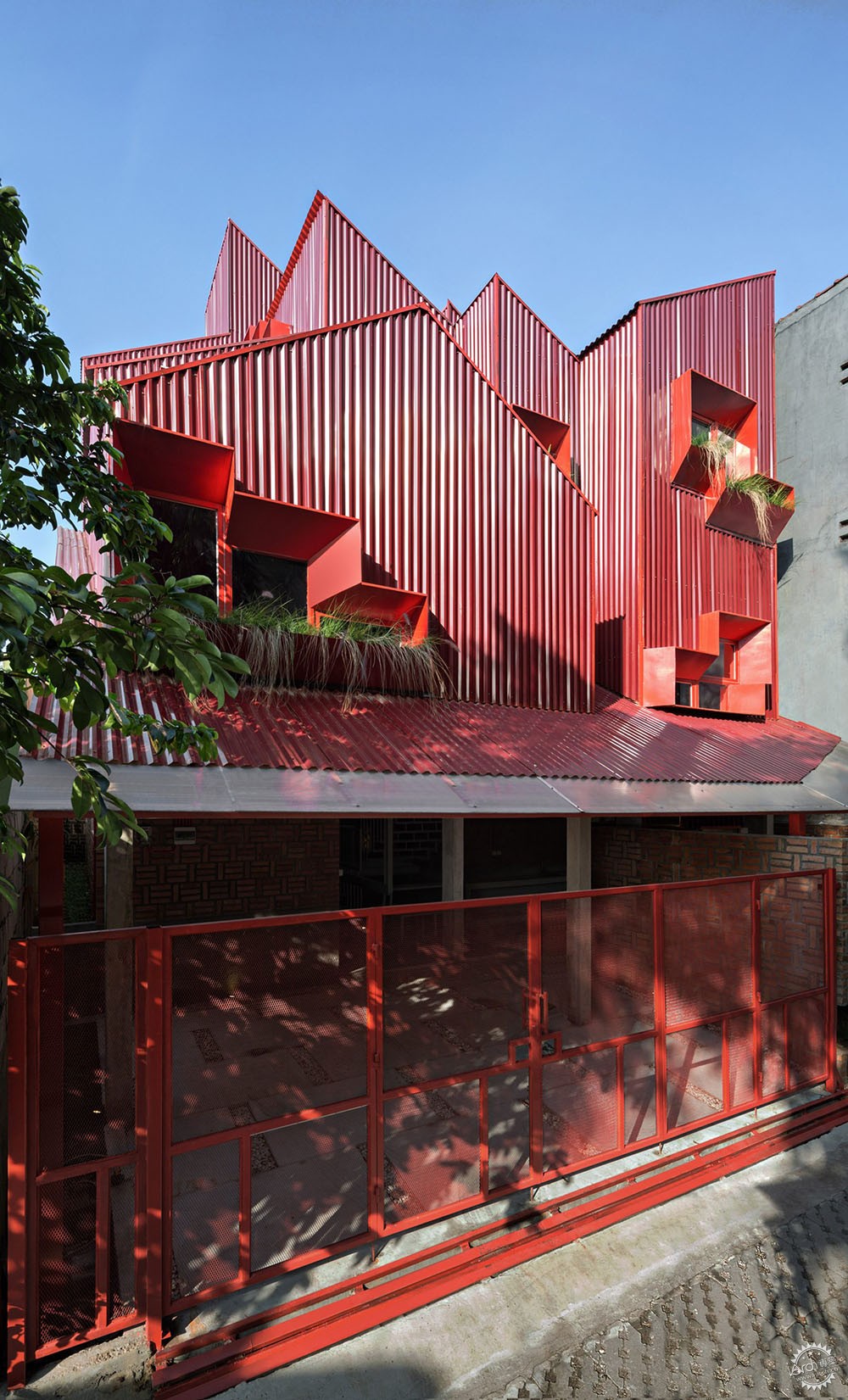
建筑物外立部看起来像堆叠的房屋
The exterior of the building is meant to look like stacked houses
裸露的材料也最大限度地减少了维护成本,它们可以自然老化,所以无需重新粉刷。
在楼梯之外,建筑底层也设有公共区域,是由柱子围合形成的开敞空间。居民可以将它用作停车场、洗衣房和食品储藏室。
The exposed materials also minimise the need for maintenance, as they can be left to age naturally without repainting.
In addition to the stairs, the building has communal areas on its ground floor, in the empty space formed by pilotis. This is used by the residents as a parking area, laundry and pantry.
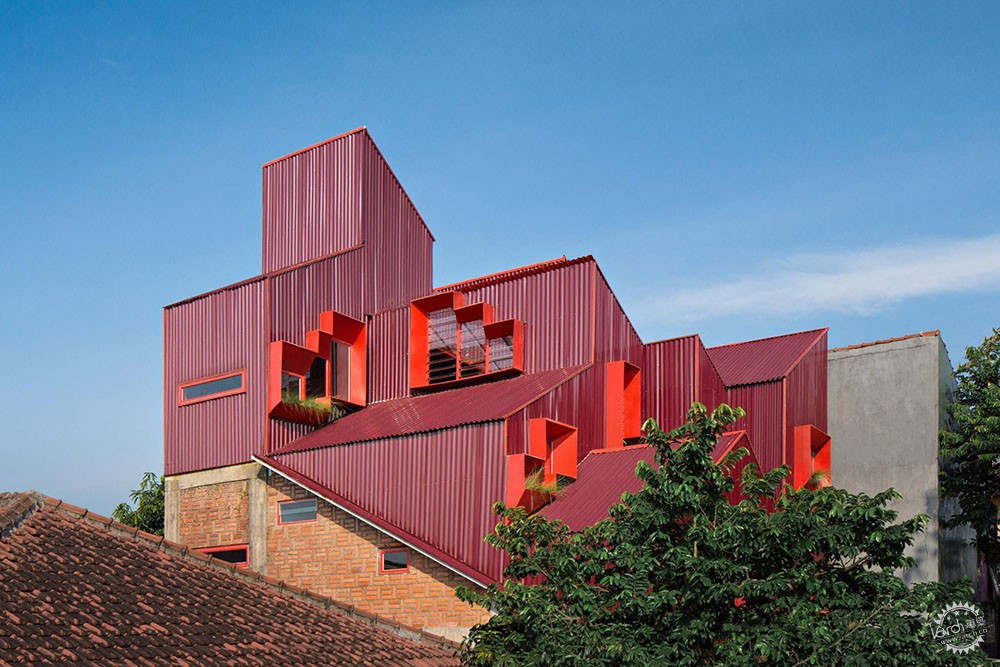
选择红色外观是因为红色象征着活力
The red colour was chosen for its vibrancy
10.3 ㎡的客房内皆设有私人浴室和小型步入式衣橱。
层叠·红色空间公寓于 2021 年完工。另外在印度尼西亚最近的项目还有Ramboll 在龙目岛的竹子抗震住宅模型,以及 Ago事务所在雅加达南部的狭窄住宅。
图片由 Mario Wibowo Photography 和 Andhi Prayitno 拍摄。
Within each of the 10.3-square-metre rooms is a private bathroom and mini walk-in closet.
Stack By Step Red Zone Boarding House was completed in 2021. Other recent projects in Indonesia include Ramboll's series of earthquake-proof prototype houses made of bamboo on Lombok and AGo Architects' skinny house in South Jakarta.
The photography is by Mario Wibowo Photography and Andhi Prayitno.
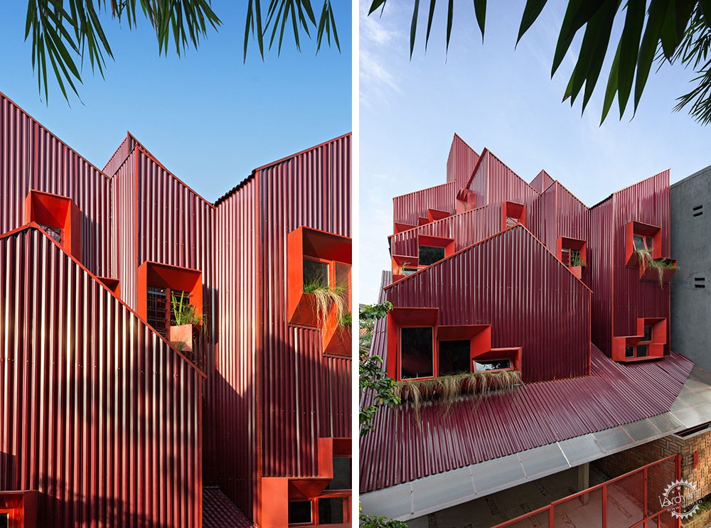
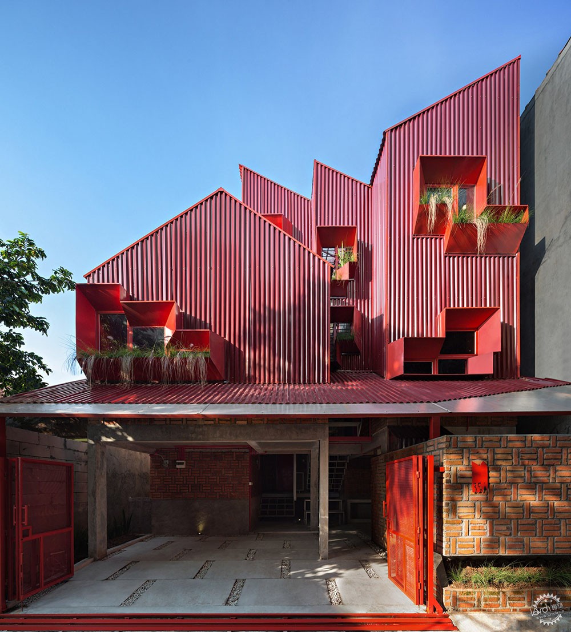
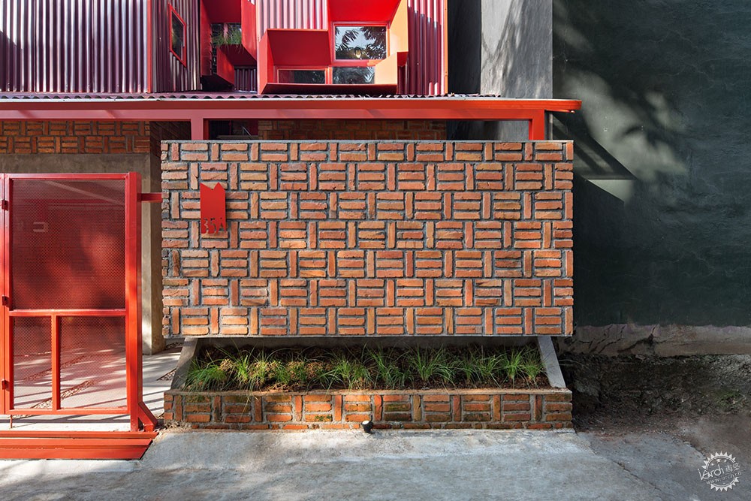
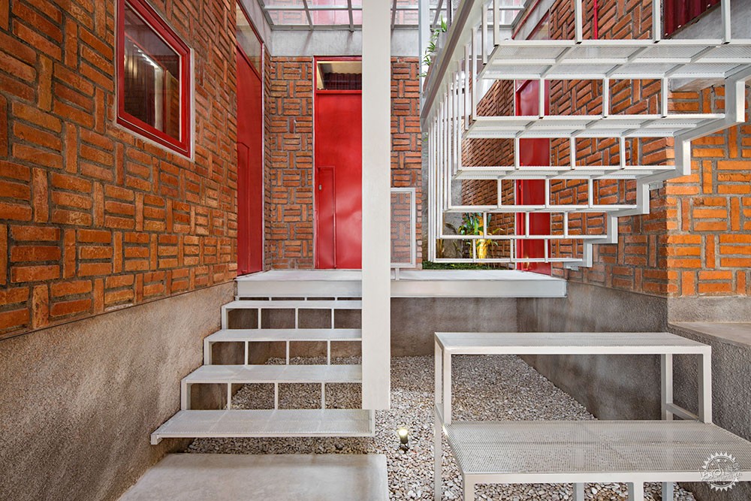
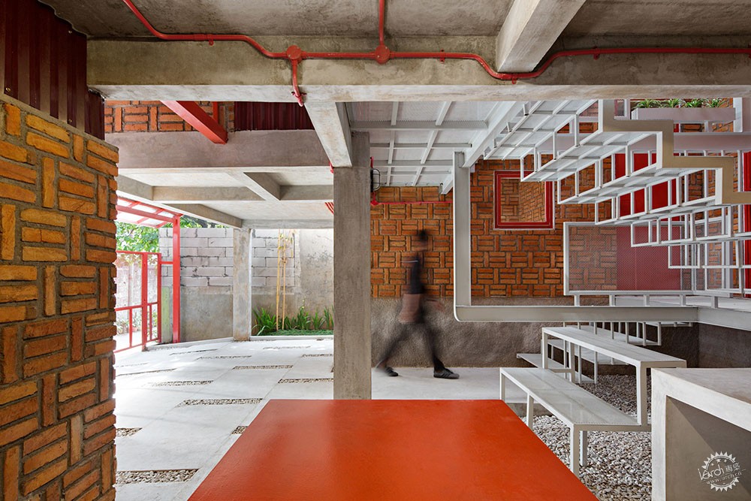
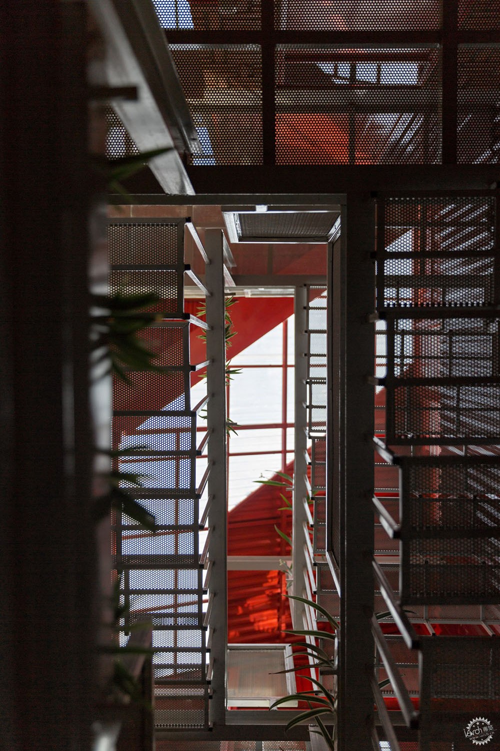


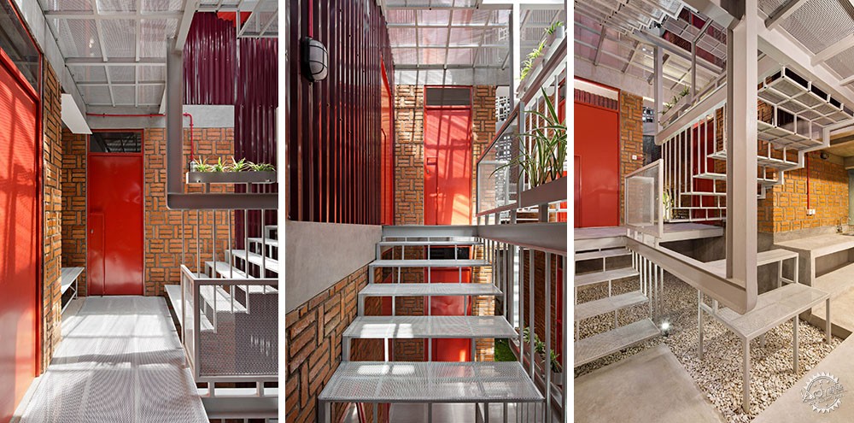
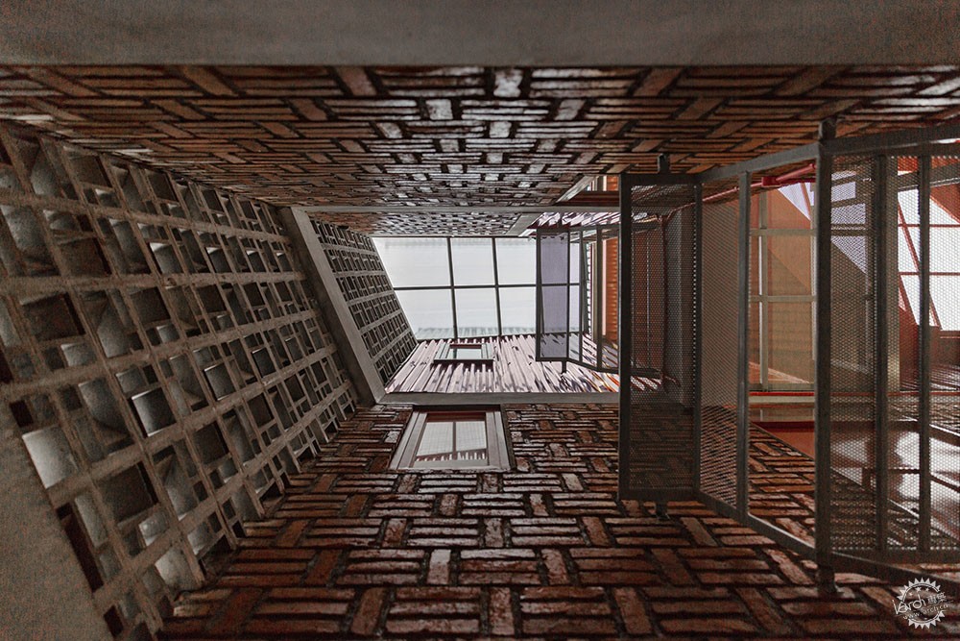
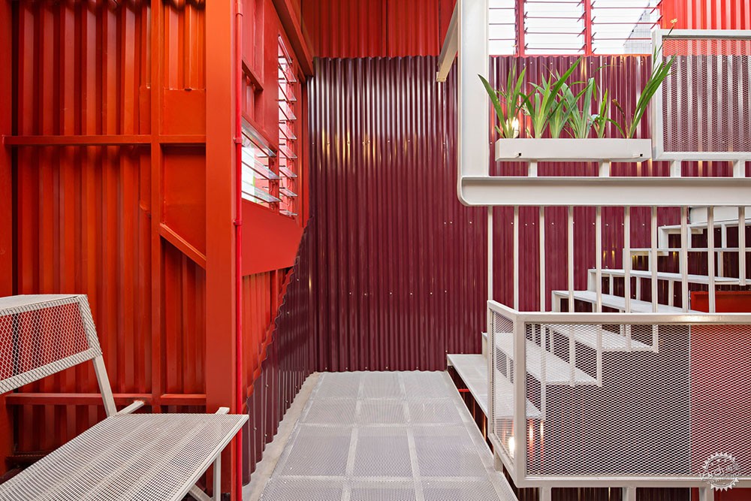
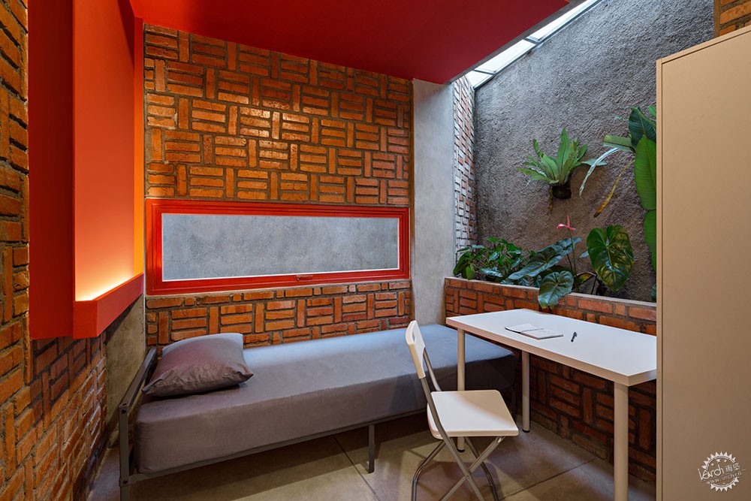
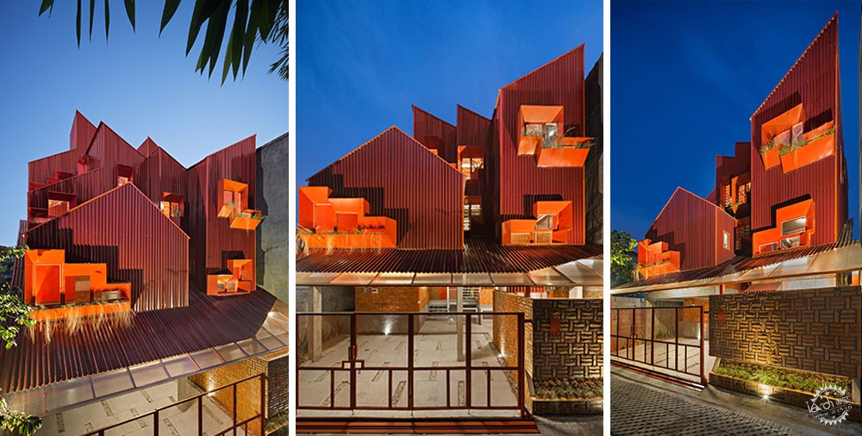
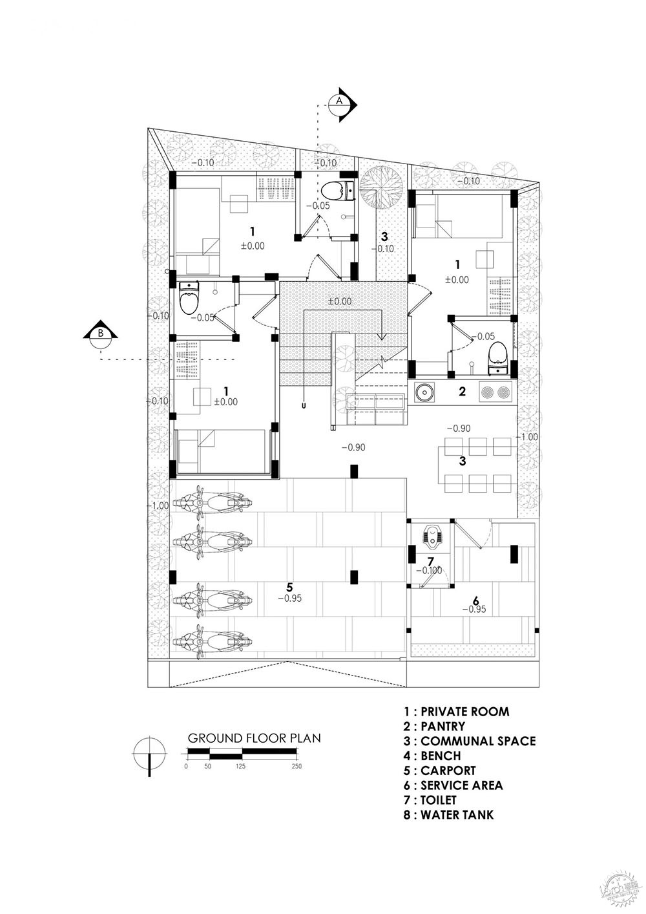
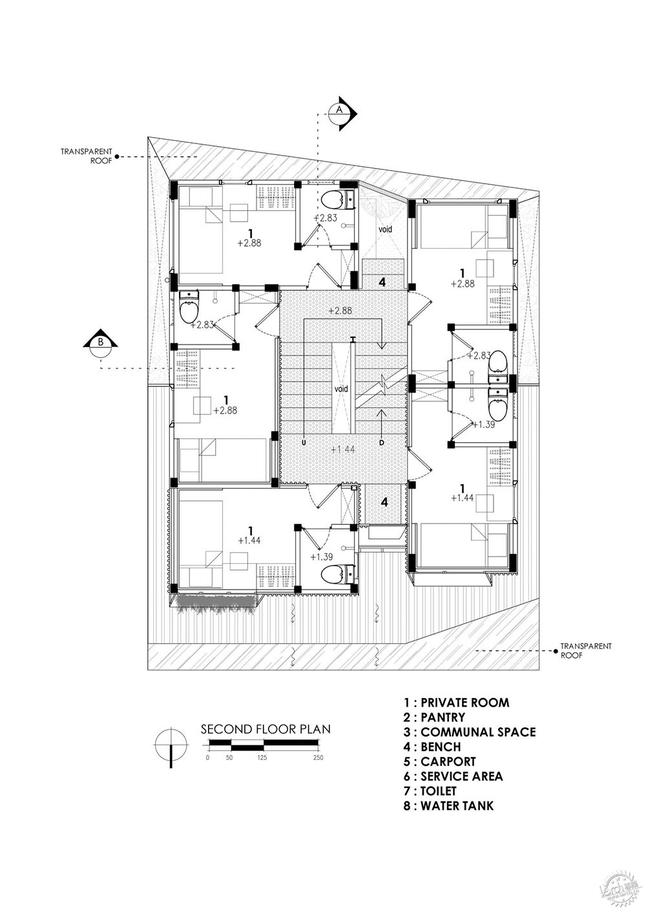
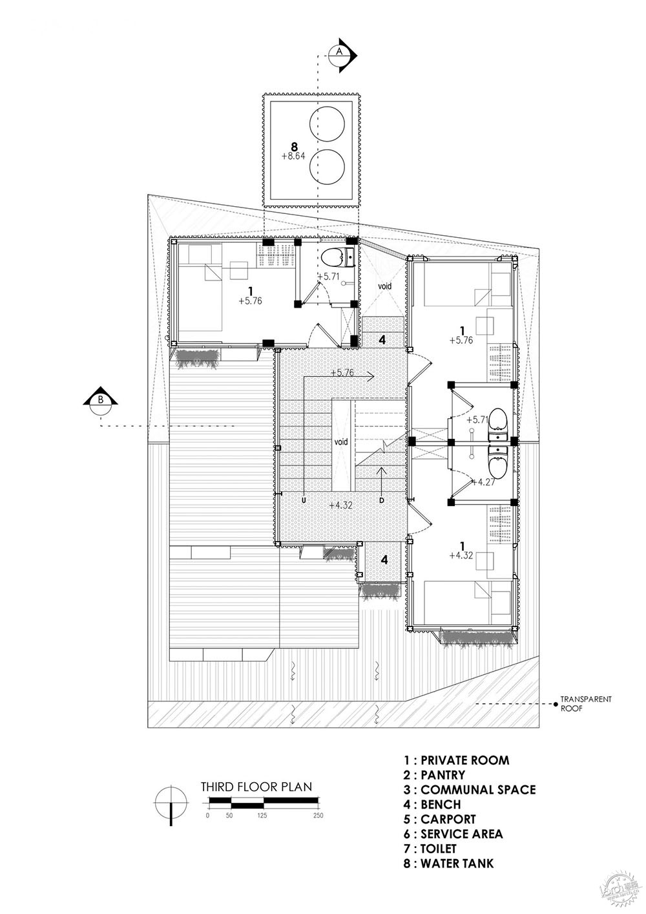
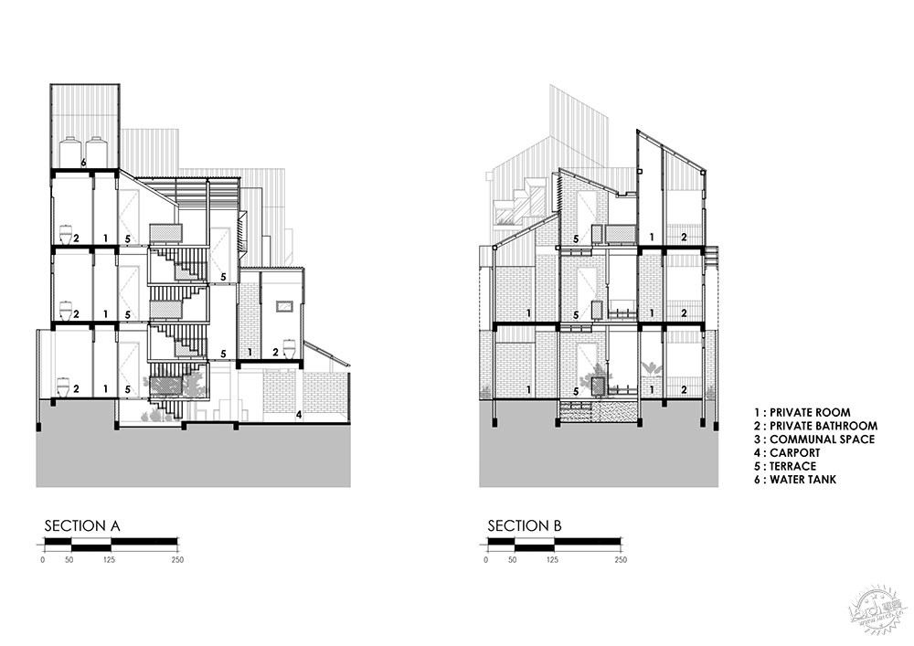
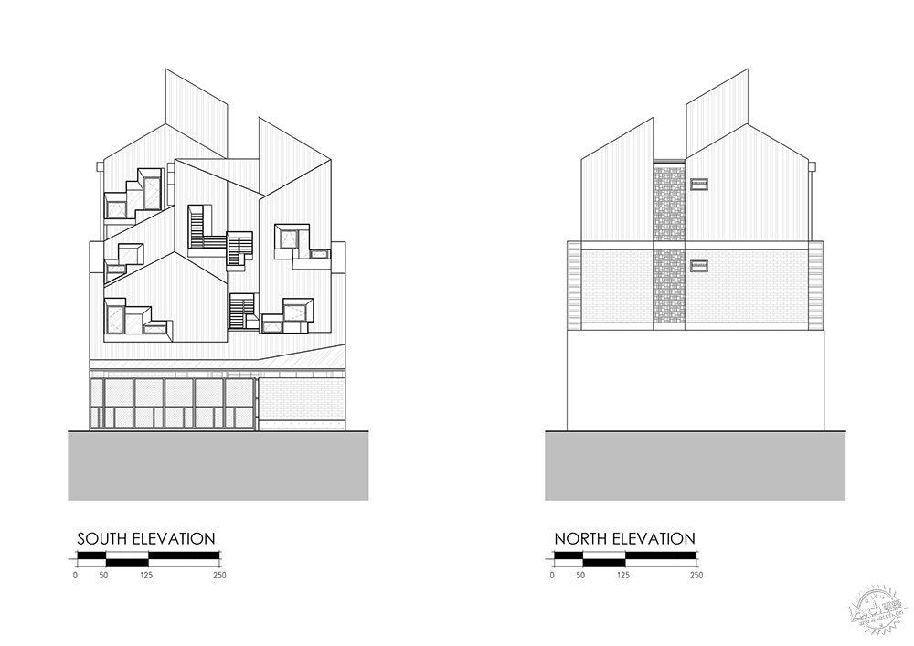
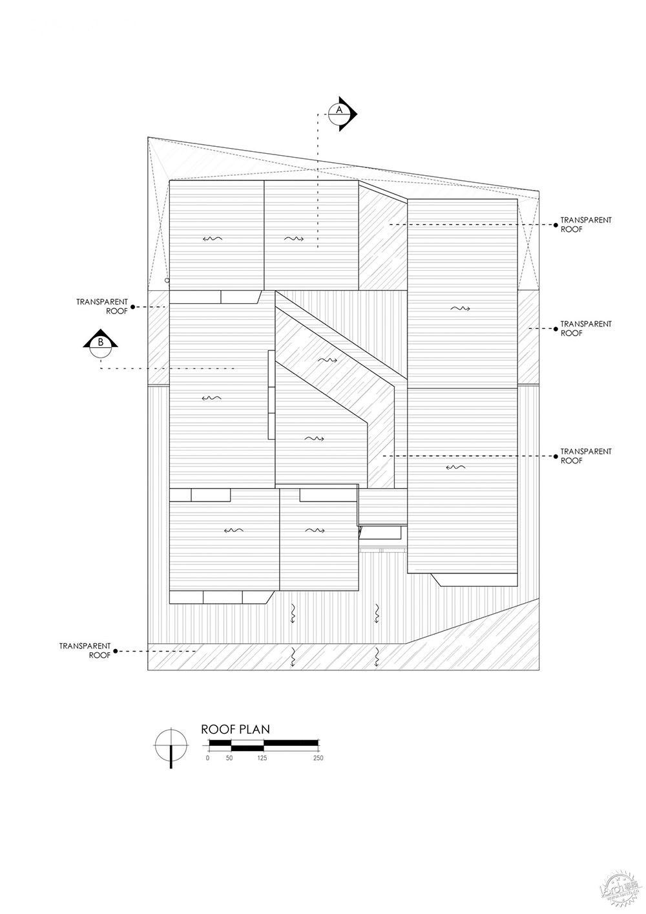
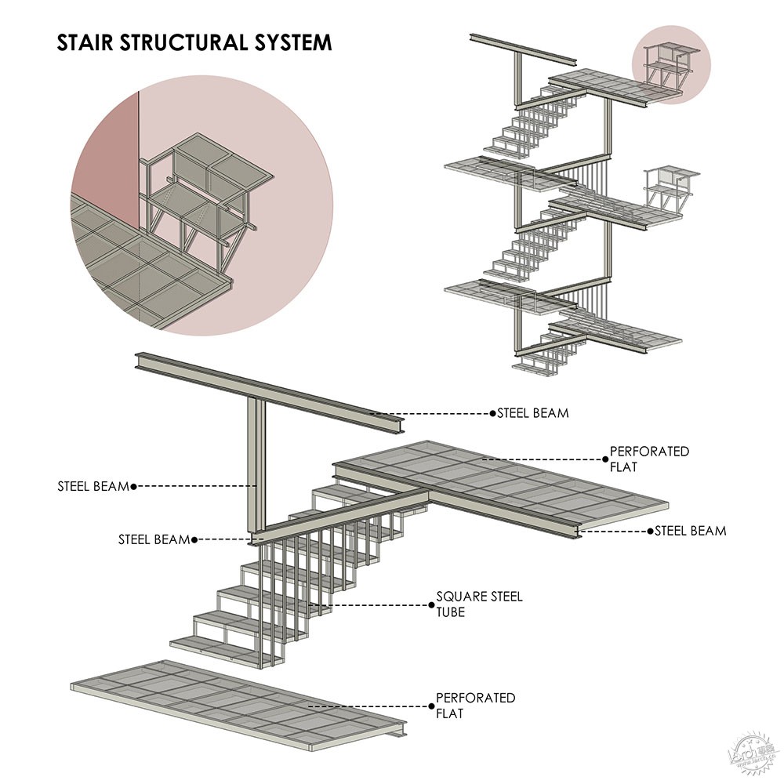
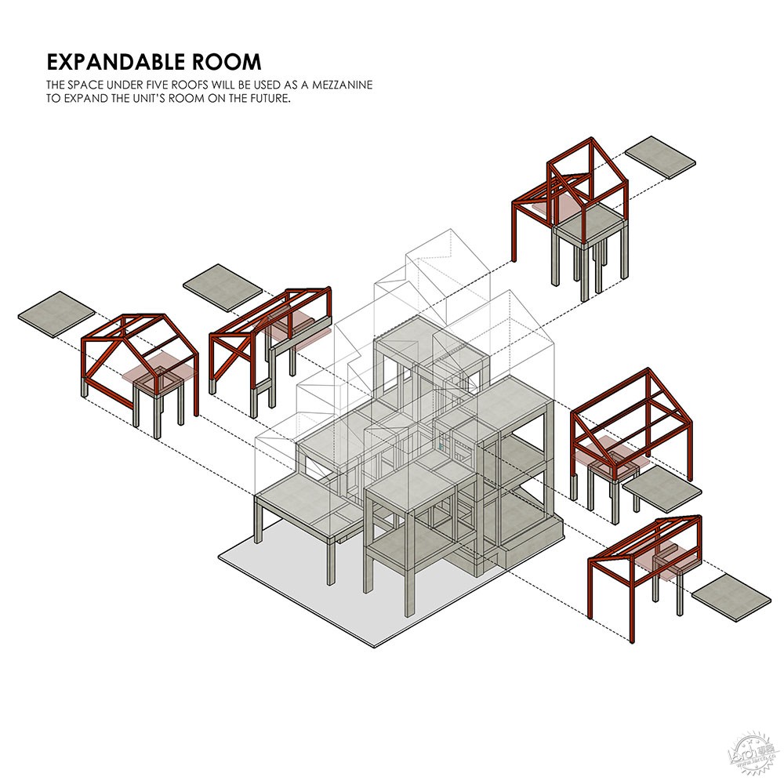

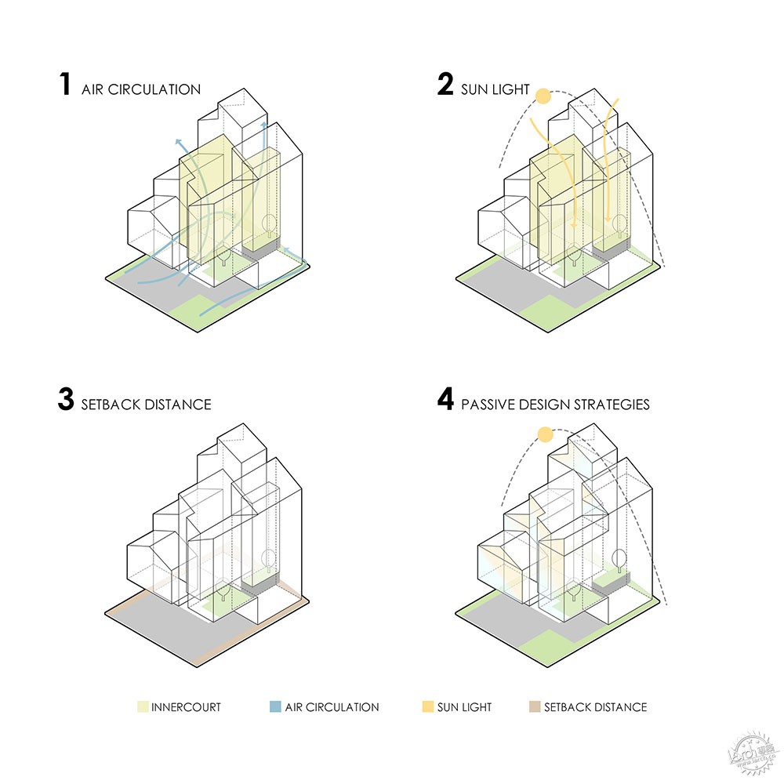

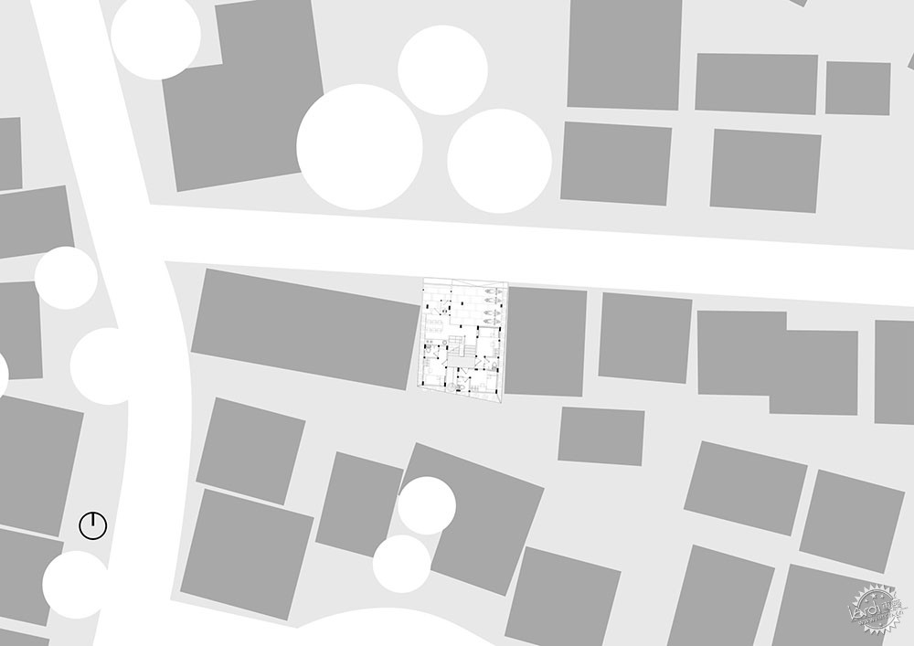
项目信息
首席建筑师:Ismail Solehudin
助理建筑师:Jamilah Uswah
结构工程师:Setyadi Muztaba
承建商:Wani Build
项目经理:Ali Yazid Bustomi
Project credits
Principal architect: Ismail Solehudin
Assistant architect: Jamilah Uswah
Structural engineer: Setyadi Muztaba
Contractor: Wani Build
Project manager: Ali Yazid Bustomi
|
|
