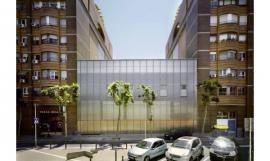建筑师:awg 建筑事务所
地址:比利时梅赫伦
项目:人权和大屠杀的纪念馆、博物馆和文献中心
客户:Flemish政府
面积:6093.0㎡
摄影:Stijn Bollaert
总承包商:Cei-De Meyer nv.
景观建筑师:Paul van Beek landschappen, Atelier Ruimtelijk Advies
结构工程师:BAS bvba
技术工程师:Ingenium nv.
Architects: awg architects
Location: Mechelen, Belgium
Program: Memorial, Museum and Documentation Centre on Holocaust and Human Rights
Client: Flemish Government
Area: 6093.0 sqm
Year: 2012
Photographs: Stijn Bollaert
General Contractor: Cei-De Meyer nv.
Landscape Architect: Paul van Beek landschappen, Atelier Ruimtelijk Advies
Structural Engineer: BAS bvba
Technical Engineer: Ingenium nv.

二战期间,从Dossin军营起,25267人被驱逐出境到德国和波兰的集中营。在19世纪70年代,该建筑被细分为公寓。
From the Dossin Barracks, 25,267 people were deported to concentration camps in Germany and Poland during WWII. In the 1970’s, the building was subdivided into apartments.

和人们想的不同,这座新的博物馆并不在军营所在处——驱逐发生的所在地,而是在军营的对面——原拘留所的位置。位于这两座建筑之间的开放广场是一个交通枢纽,连接了两座建筑。
Contrary to what one might think, the new museum is not housed in the barracks itself, the site where the deportation occurred. Rather, space was sought across from the barracks, on the site of the former house of detention. The open square between the two buildings, a traffic junction, links the two buildings.

在原拘留所,被毁的墙由一面明确界定博物馆边界的新墙所补充。这面墙沿着老城墙遗址而建,一定程度上形成了建筑的基础。博物馆前院的墙明确了建筑的形状,博物馆一部分在这面墙里面,而一部分在它的上面。
The house of detention’s original, ruined wall is complemented by a new wall clearly defining the museum’s boundaries. The wall is built along the remains of the old town wall and makes up, in part, the building’s substructure. The museum building’s forecourt wall defines its shape. A wall with a building partially inside it and partially on top of it.
位于军营和和博物馆前院墙的开放广场已经完全铺设,因此,它成为了城市里可辨认的公共场所。人们在这里首先看到的是广场,通过这种方式感受这个城市自然而真实的地方。军营及其内部庭院恢复了它们在大街上的位置。
The open square between the barracks and the museum’s forecourt wall has been paved over. Thus it becomes a recognizable, communal location in the city. The first thing one sees is the square, that, In this way, enjoys a normal and authentic place in the city. The barracks and the barrack’s inner courtyard regain their location in the street.

建筑的首层并不与城市发生互动。在广场的中央不容易发现不那么引人瞩目的入口大厅,因为它是设在另一边的。Donald Judd是正确的:对称是规则,而不对称则是例外。该项目就是一个例外,它不试图根据“规则”来解决任何问题,入口不是对称的,更确切地说,它是被搁置在一边的。它不是位于对面的军营大门,它没有雨篷或遮阳篷,它几乎就是一个次入口;一个滑动门,欢迎来往的轨道车。网格的几何结构是不简单的。底层的外观的网格不同于内部结构的布局网格。
The ground floor does not interact with the city. At the center of the square one finds no easily conspicuous entrance hall; this is set off to one side. Donald Judd was right: symmetry is the rule and asymmetry the exception. This project is the exception, it doesn’t try to resolve anything according to “the rules”; the entrance is not symmetrical, it is, rather, “set aside”. It is not situated across from the barracks gate, it has no canopy or awning, it is almost a secondary entrance, a sliding gate: a railway car’s welcome . The grid, the geometry of the structure is not simple. The underlying grid for the facade differs from the grid for the layout of the inner structure.
建筑分为两个层次:首层和顶层,享受自然光;而中间的三层则是无窗的。在一楼,12个铸铁——代表犹太教的12个部落(是以撒的12个儿子的后裔,先祖亚伯拉罕的儿子)支撑着建筑。
Two levels: the ground floor and the top floor, enjoy natural light; the three intermediate levels are windowless. On the ground floor, 12 cast-iron columns representing the 12 tribes of Judaism (descended from the twelve sons of Isaac, the son of the patriarch Abraham) support the building.

第二层和第三层每个窗户的尺寸都有所不同,封起来共用了25267块砖。从游客踏进首层宽敞明亮的房间起到他们到达顶层,他们都在展览。这是与历史的一次相遇,重新审视自我。没有中央的中庭,没有内置的统一体,没有或者几乎没有自然光。博物馆的房间需要控制光线,而这些光线完全来自于场景控制。大多数犹太教堂都有窗户,通风又充满光明。这个博物馆有砖砌的窗户,用25267块砖阻挡了日光,见证了缺失和孤独。这样,上面的楼层也不与城市发生互动。只有在顶层,围绕着建筑¾的地方是可能与外面进行交流的。在这里可以看见这座城市,更重要的是可以看到军营、军营前面的广场及广场上的所有东西、以及军营的内庭院。
The windows on the 2nd and 3rd floors– the dimensions of which vary per window – are bricked up with a total of 25,267 bricks. From the moment one exits the large, bright common room on the ground floor up to the point one enters the top floor, the visitor is given over to the exhibit. The encounter is a meeting with history. One rediscovers oneself. There is no central atrium, no built continuum, no or practically no, natural light. The museum rooms necessitate controlled light, light directed entirely by the scenographer. Most synagogues have windows and are airy and filled with light. This museum has bricked-up windows and 25,267 bricks keeping daylight out, bearing witness to absence and loneliness. In this way the upper floors do not interact with the city, either. Only on the top floor is it possible to circulate outside, ¾ of the way around the building. Here one may behold the city and more importantly the barracks, the square in front of the barracks and above all, the barrack’s inner courtyard.


首先,最重要的是,新大楼渴望成为一个赤裸的框架,自由地被配景所填充。建筑的顶端和主体之间都是楼梯和电梯。主体作为展览的自由空间,而顶层则作为程序的其它组成部分。
First and foremost, the new building desires to be a bare frame to be filled in freely by the scenography. Between the building’s apex and its main body are both a staircase and an elevator. While the main body remains free for exhibition space, the top floor is devoted to other components of the program.
可持续发展是该建筑作品的中的一个主题。其重点是长寿,因此主要是强调随着时间的推移,建筑的变换和其可变性。这座建筑,这座博物馆,这个地方,必须在很长一段时间内都会深深地可在记忆当中。这座建筑,这个场地,渴望成为建筑文化意义的诠释和发挥其作为博物馆的作用。
Sustainability is a main theme in the architectural work. The focus is on longevity and mostly this therefore means an emphasis on change and changeability over time. This building, this museum, this place, must imprint upon the memory for a very long time. The building, the site, desires to be the architectural interpretation of the cultural significance and the role of the museum as institution.



awg 建筑事务所
Plan/平面图
Plan/平面图
Plan/平面图
Plan/平面图
Plan/平面图
Plan/平面图
Plan/平面图
Plan/平面图
elevation/立面图
section/剖面
Section/剖面
特别鸣谢翻译一组01号 罗晓茜 提供的翻译,译稿版权归译者所有,转载请注出明处。
|
|

 Eisenstadt文化社交中心 / Pichler & Traupmann Architekten
Eisenstadt文化社交中心 / Pichler & Traupmann Architekten
