建筑师:Guzman de Yarza Blache, Architect
地点:西班牙,萨拉戈萨
项目建筑师:Guzman de Yarza Blache
施工经理:Guzman de Yarza Blache
项目面积:352.0平方米
项目年份:2012年
摄影: Miguel de Guzman
西班牙,萨拉戈萨,Guzman de Yarza BlacheGuzman de Yarza Blache, Architect,教育建筑类
合作者:Ana Guzman Malpica, Julien Luengo-Gomez
工料测量师:Jose Manuel Arguedas
结构:Josep Agustl de Ciurana
承办单位:通用汽车建筑公司(GM Empresa Constructora)
Architects: Guzman de Yarza Blache, Architect
Location: Zaragoza, Spain
Project Architect: Guzman de Yarza Blache
Construction Manager: Guzman de Yarza Blache
Project Area: 352.0 sqm
Project Year: 2012
Photographs: Miguel de Guzman
EducationalSelected WorksGuzman de Yarza BlacheGuzman de Yarza Blache, ArchitectSpainZaragoza
Collaborators: Ana Guzman Malpica, Julien Luengo-Gomez
Quantity Surveyor: Jose Manuel Arguedas
Structure: Josep Agustl de Ciurana
Contractor: GM Empresa Constructora

由于大量的学生和家长通常在白天聚在这里,有时妨碍了正确发展的体育和休闲活动,因此,学校需要整个庭院进行正确的体育和休闲活动,这也是该项目的开发初衷。
The commission is originated by the need from the school to augment the total surface of the courtyard that due to the great amount of students and parents that usually gather during the day, can sometimes obstruct the correct developing of the sports and leisure activities that should take place in it.
该庭院东南走向,宽33米,长35米。此地由现有学校U型建筑的两翼建筑形成,其一建于五十年代,而另一个则建于七十年代。由于该项目涉及学校的正常运行,这就意味着我们必须在暑假期间完成建筑工程。这使我们立即想到了预制混凝土结构可在一两天建成,也可以解决我们希望在底层覆盖13米的距离的问题。
The courtyard is 33 meters wide per 35 meters long and has a South East Orientation. It is formed by the existing school that has a U form with two wings, one from the 50′s and another one form the 70′s. The fact of being a school meant that we had to accomplish the building works exclusively during the summer months. That fact made immediately think about a prefabricated concrete structure that could be built in a couple of days, and that could also solve the 13 meters distance that we wanted to cover in the ground level.
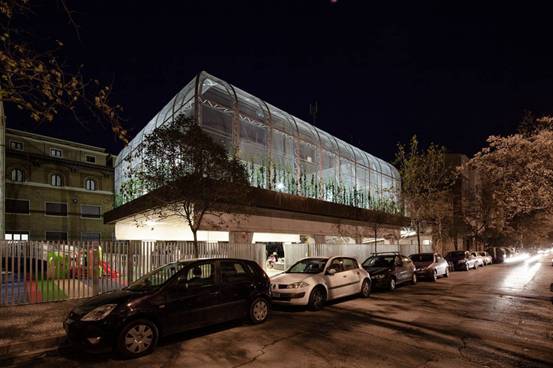
去除现有的两棵树的需要为该项目提供了另一个关键驱动力:在新的结构中加入植被。为此,我们设计了一个长70米的耐候钢花盆,在此可以种植近三百常春藤植物,几年内将覆盖整个金属圆罩。该金属圆罩由双层镀锌钢板铸成。其中一层可以帮助常春藤生长,而另一层可以防止孩子们球类运动对植物的伤害。
The necessary elimination of the two existing trees in the courtyard gave another of the key drivers of the project; the inclusion of vegetation in the new structure. To do so we have designed a 70 metres long corten steel flower pot from which almost three hundreds of ivy plants grow, that in a few years will have covered the whole metallic bubble. That metallic bubble is formed with a double layer of galvanized steel, so one of the layers can help the ivy grow while the other one can resist the practice of teenager ball-related sports.
广场底层有一个有机形状的花园长凳,其中包括不同种类的植物,并可以让家长和学生坐下来。新建筑体与学校其他部分的关系也必须解决,为此,设计了一个45米长的斜面软连接,将底层与中间层和高台体育场连接起来。
The ground level hosts a garden-bench with an organic shape that includes different species of plants and allows the parents and the students to sit down and observe. The relation of the new volume with the rest of the school also had to be solved, for which a soft 45-meter ramp was designed to connect the ground level with an intermediate level and the elevated court.
项目还包括另一个有机斜面坡,让孩子们从婴儿区走出,到达位于底层和部分在体育场底部的广场区。通过随后的访问,我们见证了该项目的成功。该项目迅速被学生们所接受,成为标志性建筑,并被学生们亲切的称为“鲸鱼”。
Another organic ramp was also included to let the children from the infantile area get out to their courtyard′s zone, also in the ground level and partly under the court. The later visits to the school have revealed the success of the project and its fast iconic assimilation by the students, who have kindly called it “The Whale”.
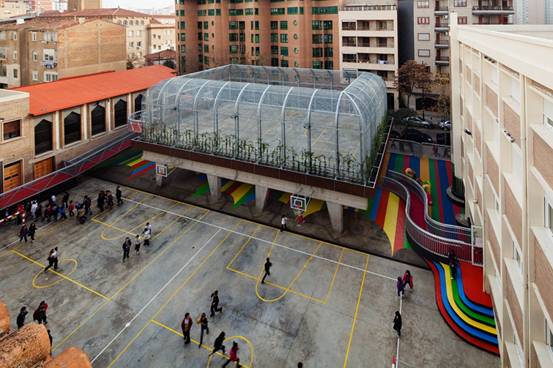
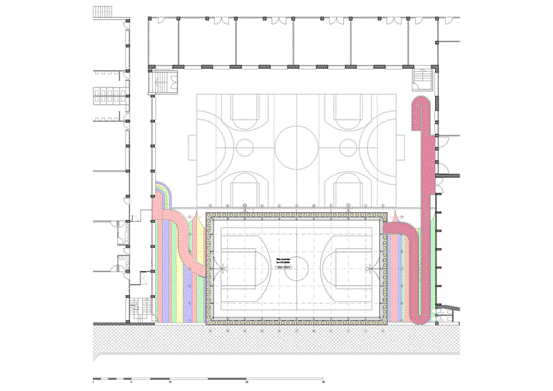
First Floor Plan 一层平面图
Lower Floor Plan 地下平面图
Roof Plan 屋顶平面图
Section截面图
Section截面图
Elevation 立体图
Elevation 立体图
Elevation 立体图
Elevation 立体图
特别鸣谢翻译一组10号 张晓丽 提供的翻译,译稿版权归译者所有,转载请注出明处。
|
|
专于设计,筑就未来
无论您身在何方;无论您作品规模大小;无论您是否已在设计等相关领域小有名气;无论您是否已成功求学、步入职业设计师队伍;只要你有想法、有创意、有能力,专筑网都愿为您提供一个展示自己的舞台
投稿邮箱:submit@iarch.cn 如何向专筑投稿?
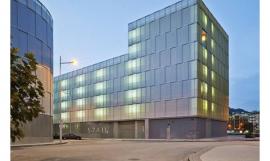
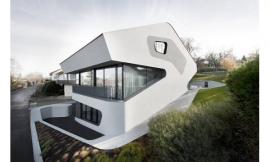 Ols房屋/ J. Mayer H.建筑师/Ols House / J. Mayer H. Architects
Ols房屋/ J. Mayer H.建筑师/Ols House / J. Mayer H. Architects

