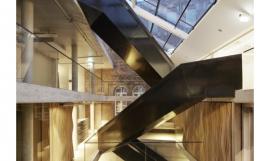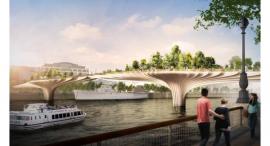地点:中国北京
建筑师:crossboundaries 建筑事务所
甲方:Elite 教育资讯集团,北京
面积:750平方米
年代:2012
摄影:Lucas Zimmermann
Architects: Crossboundaries Architects
Location: Beijing, China
Architect: Crossboundaries Architects
Client: Elite Education and Communication Group, Beijing
Area: 750 sqm
Year: 2012
Photographs: Lucas Zimmermann
Elite新的公司总部位于北京一现有办公建筑里,由办公空间(包括开场办公空间及独立管理办公室)和展览空间(展示公司历史及成就以及艺术作品)。
Located in an existing office building in Beijing, Elite’s new headquarters comprises of office space (ranging from an open office area to high management individual offices) and exhibition space (to present the company’s history and achievements, and a selection of artwork.
Lucas Zimmermann:私密性的不同要求以及办公区间不同的空间层次划分了整个空间。所有的高层及中层办公空间都位于周边,把剩下的中间区域留给其他的功能并用一个带状空间进行管理。这个带状统一了整个流动空间,并给与空间线型的组织。
The different requirements of privacy and spatial hierarchy within the office helped to organize the space. Both high- and mid-level management offices were located on the perimeter, leaving an open area where the rest of the functions are grouped together and organized by a ‘ribbon’. This ‘ribbon’ unifies this somewhat floating space, and gives the space linear organization.
这个带型系统形态上的折叠与不折叠使得空间之间得以融合,并因此创造出一个既不开敞,又不闭合的有趣空间。这个对于界限模糊的定义产生了一个开敞的内部空间,这个空间加强了视觉的联系同时也最大限度的使用了自然光线。
The physical folding and unfolding of this ‘ribbon’ allows for the spaces to merge with one another, thus creating a playful space that is neither open nor close . This blurry definition of limits results in an interior space, which remains as open and spacious as possible, that enhances visual connections, and makes maximam use of natural daylight.

减少材料和色彩,用木地板和白色的板,玻璃,以及生态墙,使得内部空间柔和,办公人员也可以专注工作,同时参观者可以在四周参观而不相互打扰。这个带型空间产生了一个独特的连续空间,并将办公环境与展览空间结合在了一起,给使用者提供了一个多功能的有趣空间。
The reduced material and color palette, mainly consisting of a wooden floor, white-coated panels, glass and a green wall, results in soft and balanced interior space, where employees can focus on their work while visitors can wander around the exhibition space without disturbing one another.The ‘ribbon’ creates a unique and continuous spatial system; combining a functional work environment with a representative exhibition space, and offering its users a diversified and interesting experience.














|
|
专于设计,筑就未来
无论您身在何方;无论您作品规模大小;无论您是否已在设计等相关领域小有名气;无论您是否已成功求学、步入职业设计师队伍;只要你有想法、有创意、有能力,专筑网都愿为您提供一个展示自己的舞台
投稿邮箱:submit@iarch.cn 如何向专筑投稿?

 Thomas Heatherwick设计的伦敦花园桥/Thomas Heatherwick Designs ‘Garden Bridge...
Thomas Heatherwick设计的伦敦花园桥/Thomas Heatherwick Designs ‘Garden Bridge...
