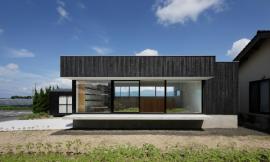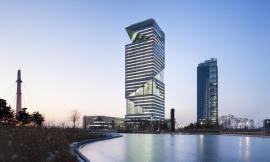|
© Hiroyuki Oki
| 在越南同奈省,Vo Trong Nghia建筑事务所设计并建设的“田园幼儿园”工程竣工,这个项目能容纳500多名当地的儿童。此项目设计作为热带气候地区可持续利用的模式,引导当地学前儿童了解可持续教育和设计的重要性。该建筑位于一家鞋厂旁边,被设计成一个连贯的绿色屋顶, 幼儿园所有的功能空间都被安置于这个屋顶之下。
In Dongnai, Vietnam, Vo Trong Nghia Architects has completed the construction of ‘Farming Kindergarten’, a large pre-school designed to accommodate up to 500 local children. The project is envisioned as a model of sustainability set within the tropical climate, allowing the school’s young inhabitants to understand the importance of sustainable education and design. Located next to a shoe factory, the building is conceived as a continuous green roof that contains beneath it all of the site’s different programs.
| |
© Hiroyuki Oki
© Hiroyuki Oki
© Hiroyuki Oki
| 一道浑然而成的三连环形状的开放绿色屋顶落建在此,包括环形房檐可被划分为三个封闭的庭院落,为幼儿园的孩子们提供安全的游乐场所。由建筑螺旋结构产生的不同层次和梯度,营造了一系列良好的户外学习环境,让学生充分与外界自然接触,与自然界建立起亲密的关系。
A fully accessible green roof drawn in a triple-ring-shape creates three courtyards enclosed by the looping structure, providing safe and secure playgrounds for the kindergarten’s occupants. The different levels and gradients created by the building’s spiral form offer a series of distinct outdoor learning environments, where children are able to forge a close relationship with the natural world.
| |
© Hiroyuki Oki
© Hiroyuki Oki
© Hiroyuki Oki
© Hiroyuki Oki
| 节能概念贯穿了整个设计并得到应用,混凝土外层提供遮阳,再生材料和循环水系统在整个设计中得到体现。因此,尽管当地气候炎热,教室内也无需安装空调。由于施工预算的限制,设计者巧妙运用低技术施工方法,充分利用当地材料,以减少建筑外观与周围环境的冲突。
Energy saving systems have been integrated and applied across the design, with concrete louvers used for shading and recycled materials and water incorporated throughout. Consequently, the school is operated without air conditioning in the classrooms despite being located in a harsh tropical climate. Working with a relatively small budget, low-tech construction methods have been utilized and combined with locally sourced materials to reduce environmental impact.
| |
© Hiroyuki Oki
© Hiroyuki Oki
© Hiroyuki Oki
© Hiroyuki Oki
© Hiroyuki Oki
© Hiroyuki Oki
© Hiroyuki Oki
© Hiroyuki Oki
© Hiroyuki Oki
© Hiroyuki Oki
© Hiroyuki Oki
© Hiroyuki Oki
场地平面图
底层平面图
一层平面图
剖面图
剖面图
建筑展开剖面图
环境战略
立面图
© Hiroyuki Oki
| | 项目信息:
项目名称:田园式幼儿园
项目进度:完工
项目类型:幼儿园
地点:越南 同奈省
占地面积:10650平方米
建筑总面积:3800平方米
1F: 2615.9平方米
2F: 1113.6平方米
建筑设计事务所:Vo Trong Nghia Architects
主设计师:Vo Trong Nghia, Takashi Niwa, Masaaki Iwamoto
设计师:Tran Thi Hang, Kuniko Onishi
项目承包方:Wind and Water House JSC
委托方:Pou Chen Vietnam
环保顾问: Melissa Merryweather
CFD分析:environment simulation股份有限公司
| Project Info:
Project Name: Farming Kindergarten
Status: Completed
Program: Kindergarten
Location: Dongnai, Vetnam
Site Area: 10,650 sqm
GFA: 3,800 sqm
1F: 2615.9 sqm
2F: 1113.6 sqm
Architect Firm: Vo Trong Nghia Architects
Principal Architects: Vo Trong Nghia, Takashi Niwa, Masaaki Iwamoto
Architects: Tran Thi Hang, Kuniko Onishi
Contractor: Wind and Water House JSC
Client: Pou Chen Vietnam
Green Building Consultant: Melissa Merryweather
CFD analysis: environment simulation inc.
| |
| 出处:本文译自www.designboom.com/,转载请注明出处。
编辑:Rey,刘庆新
| |
|
|
专于设计,筑就未来
无论您身在何方;无论您作品规模大小;无论您是否已在设计等相关领域小有名气;无论您是否已成功求学、步入职业设计师队伍;只要你有想法、有创意、有能力,专筑网都愿为您提供一个展示自己的舞台
投稿邮箱:submit@iarch.cn 如何向专筑投稿?

 韩国G塔/ HAEAHN Architecture + Designcamp Moonpark dmp + Gyung Sung Architect...
韩国G塔/ HAEAHN Architecture + Designcamp Moonpark dmp + Gyung Sung Architect...
