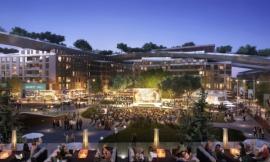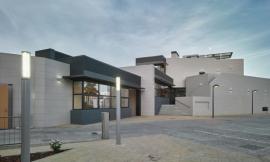
由专筑网刘庆新,Brick编译
来自事务所的描述。Ash+Ash住宅位于波特兰市东南Tabor山西北侧的火山岩石的缓坡上,综合了当代建筑和高性能可持续设计。
From the architect. Ash+Ash integrates contemporary architecture with high performance sustainable design on an infill site on the northwest flank of Mount Tabor in Southeast Portland.
© Josh Partee
该住宅可以看到东西北方向的远近景色,与邻里和眼前风景关系密切。创建一些露台和门廊,在一天中的不同时间和不同天气下使用。
The residence takes advantage of regional and distant views to the east, north, and west, and a close relationship to its neighborhood and immediate landscape. The parti stems from a desire to create a range of terraces and porches for use at different times of the day and in different weather.
© Josh Partee
设计理念的核心是通过广阔的通透来模糊空间和室内之间的界线。简单的L形平面将主要体现在一侧的生活区和休闲聚会区,与另一侧的客卧和主卧分开,L形建筑内正好着一个私人游泳池,并作为游泳池的露台。
Blurring the line between those spaces and the interior through extensive transparency is central to the design concept. The simple L-shaped plan places main living and gathering spaces in a separate wing from guest and master bedroom spaces and encloses a visually private pool terrace.
© Josh Partee
建筑表皮由白色灰泥面组成,带有大玻璃和松木填充板镶嵌在暗色铁斑砖座上。泳池、低护墙和其它场地设施穿过倾斜的地面,地面上暴露着契合坡度的粗钢面板。深色的雪松天花板位于房屋的门廊处,保护宽大的玻璃免受太阳照射,并且延伸入室内到玻璃的上方、客卧、主浴室和和阳台,使空间显得很温馨。
The building skin is composed of white stucco planes with large glass and cedar infill panels floating above a dark ironspot brick base. The volume of the pool, low retaining walls and other site elements cut through the sloping site exposing raw steel panels that meet grade. Deep cedar soffits at the home's porches protect expansive glazing from the¬ sun and extend to the interior above the glass forming rich spaces and a purposefully more intimate scale in guest bedrooms, the master bath, and viewbox.
© Josh Partee
侧翼生活空间的中心包裹在裂切白橡木里,用悬臂式胡桃木楼梯来补充,楼梯通向屋顶的观景台和露台。室内墙壁和照明与陈列的艺术品非常协调。白色大理石柜台和壁炉反映了建筑灰泥包装的平面形状。
The central core of the living wing is wrapped in rift cut white oak and complemented by a cantilevered walnut stair to the rooftop viewbox and terrace. Interior walls and lighting are proportioned to display artwork. White marble counters and hearth reflect the planar forms of the building’s stucco wrapper.
© Josh Partee
客浴室和主浴室采用简单的白色大理石表面,化妆室采用柔和的灰色大理石,为每个淋浴室后墙上的玻璃瓷砖建立了洁净的背景,石材瓷砖的接缝图案和比例、室外铺路、窗户和砖模块始终互相关联。
Simple white marble surfaces in the guest and master baths and soft grey marble in the powder room establish clean backgrounds for playful glass tile on the back wall of each shower. Joint patterns and proportions of stone tile, exterior paving, window, and brick modules are carefully related to one another throughout.
© Josh Partee
该项目获得LEED住宅白金认证,因为它集成了地源交换热泵、地下辐射供暖、三重玻璃、LED照明、控制吸热的室外百叶窗、回收雨水来提供饮用水、10千瓦光伏阵列、太阳能集中供热以及收集雨水的洼地。
Certified LEED for Homes Platinum, the project incorporates a geo-exchange heat pump, under-floor radiant heating, triple glazing, LED lighting, exterior blinds to control heat gain, rainwater recovery providing potable water, a 10 KW photovoltaic array, solar pool heat, and an awesome storm water swale.
© Josh Partee
© Josh Partee
© Josh Partee
© Josh Partee
Diagram/图解
Site Plan/总图平面图
East Elevation/东正面图
South Elevation/南正面图
West Elevation/西正面图
North Elevation/北正面图
Main Floor Plan/主楼平面图
Roof Plan/屋顶平面图
建筑设计: Hennebery Eddy Architects
项目位置: 美国 俄勒冈州 波特兰市
总建筑师: Timothy R. Eddy, AIA
项目面积: 3023.0平方英尺
项目时间: 2014年
摄影: Josh Partee
项目团队: Joe Broders AIA, LEED GA; Sarah Eddy, LEED GA; Emily Greene, AIA; Dan Petrescu, AIA, LEED GA
结构/土木工程: KPFF Consulting Engineers
机电/消防工程: Interface Engineering
景观设计: Mayer/Reed
照明设计: Cascade Lighting, Luma Lighting Design
室内设计: Hennebery Eddy Architects
承建商: Brocker Construction Company
能源顾问: Earth Advantage, Brightworks
Architects: Hennebery Eddy Architects
Location: 6620 Southeast Ash Court, Portland, OR 97215, USA
Architect In Charge: Timothy R. Eddy, AIA
Area: 3023.0 ft2
Project Year: 2014
Photographs: Josh Partee
Project Team: Joe Broders AIA, LEED GA; Sarah Eddy, LEED GA; Emily Greene, AIA; Dan Petrescu, AIA, LEED GA
Structural/Civil Engineer: KPFF Consulting Engineers
Mep/Fp Engineer: Interface Engineering
Landscape Architect: Mayer/Reed
Lighting Designer: Cascade Lighting, Luma Lighting Design
Interior Designer: Hennebery Eddy Architects
Contractor: Brocker Construction Company
Energy Consultants: Earth Advantage, Brightworks
出处:本文译自www.archdaily.com/,转载请注明出处。
|
|

 Circulo Mercantil Industrial体育中心 / Manuel Quijano Vallejo
Circulo Mercantil Industrial体育中心 / Manuel Quijano Vallejo
