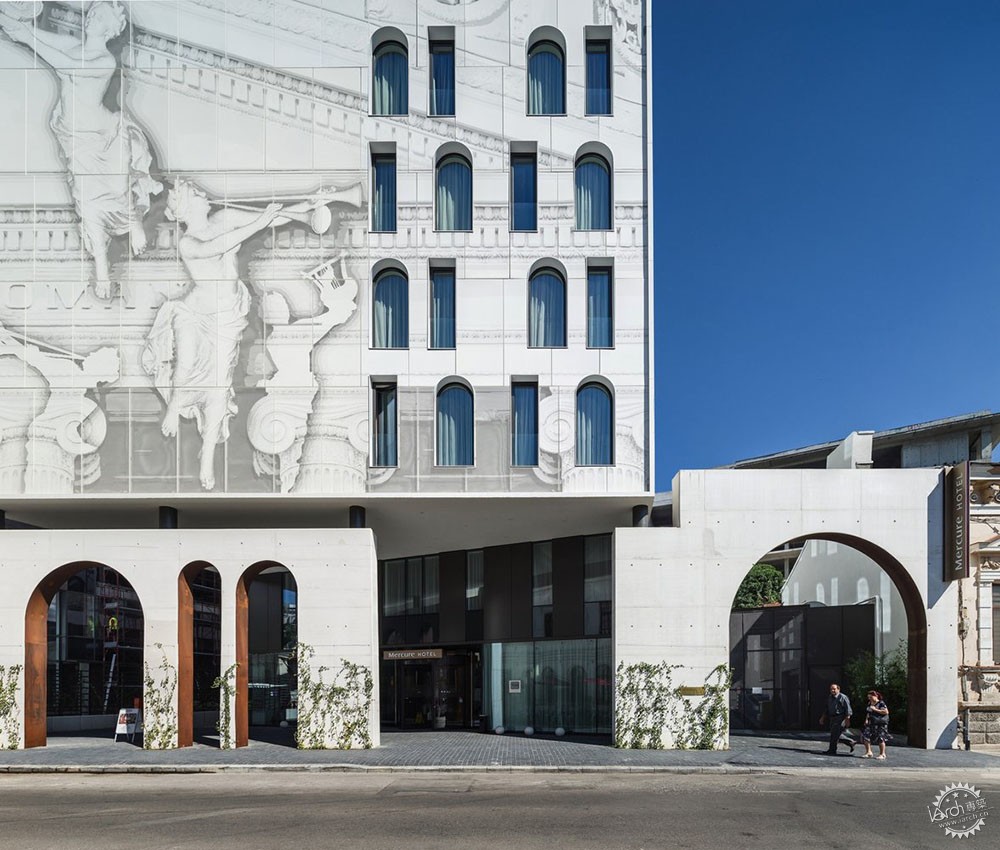
Hotel Mercure in Bucharest
由专筑网Brick,刘庆新编译
来自事务所的描述。布加勒斯特市中心美居酒店是一座有故事的建筑。该项目设计是以故事作为线索,并进一步用作酒店的特色,这座酒店就像是在是述说一个故事。
From the architect. Hotel Mercure Bucharest City Center is a building with a story behind. The story appeared as a design consequence and has been further used as a feature for the hotel, which is a story-telling type.
© Cosmin Dragomir
因为酒店位于兼容并蓄的历史街坊处,位置非常重要,我们已经多次尝试寻找合适的风格表现其形式,直到我们确定未来的建筑必须协同促进区域特点,这导致一种环境关联的方法产生。
As it is situated in a historic and eclectic neighborhood, but very central, we’ve had several attempts to find means of stylistic expression, until we decided that the future building must contribute synergistically to the character of the area, which led to a contextual approach.
© Cosmin Dragomir
酒店立面就近提取建筑和象征元素并重新诠释,使其散发出文化信息,城市和风格上保持了一致。
The hotel facades have taken and reinterpreted architectural and symbolic elements from the immediate vicinity, so as to emit a cultural message, both urban and stylistically consistent.
© Cosmin Dragomir
Ground Floor Plan/底层平面图
由于建筑所处的街道比较特殊,受这个特殊街道的启发,设计师在建筑上设计了拱形窗户,我们用直角窗户以有趣的方式交替。另外,我们重复了罗马尼亚雅典娜神庙主要建筑特色之一,就是门廊,它从主要体量分离出来,让给公共空间。
The houses on this particular street were an inspiration for the arched windows, which we alternated with rectangular ones, in a playful manner; also, we reiterated one of the Romanian Athenaeum’s main architectural features, the portico, which is detached from the main volume and ceded to public space.
© Cosmin Dragomir
最后,作为这些原型的补充,我们在主立面上嵌入文化符号的拼图,进一步弘扬故事。
Last but not least, complementary to these archetypal items, on the main facade we have inserted a graphical collage of cultural symbols that takes the story further.
© Cosmin Dragomir
在罗马尼亚雅典娜神庙的很多雕像座上浮着一对缪斯女神,她们从乔治•埃内斯库博物馆的音乐沙龙天花板上“降下”,给两个重大的当地标志双重敬意:离酒店50米的罗马尼亚雅典娜神庙,以及伟大的作曲家乔治•埃内斯库,酒店所在街道就是以他的名字命名的。
Upon a crop of the entablement of the Romanian Athenaeum floats a pair of muses "descending" from the ceiling of the music salon of the museum George Enescu - double tribute to two great local symbols: Romanian Athenaeum (50m away from the hotel) and the great composer George Enescu, which gives the name of the street on which the hotel is located.
© Cosmin Dragomir
我们用来完成现代“壁画”的工艺流程是非常实际的建筑方案:我们使用数控冲孔板,放置在离立面一定距离的地方,通过改变光影创造深度的外观和感觉。
The technical process we used to accomplish the modern “fresco” is a very actual architectural solution: we used CNC perforated panels, placed at a certain distance from the facade support, creating the look and feel of depth by alternating light and shade.
© Cosmin Dragomir
该酒店面积6500平方米,有两个地下室,地上7层,有114间客房。
The hotel consists in some 6500 sqm of GBA, 2 basements and 7 floors above ground, having 114 rooms.
© Cosmin Dragomir
© Cosmin Dragomir
© Cosmin Dragomir
© Cosmin Dragomir
Sixth Floor Plan/楼层平面图
Typical Floor Plan/楼层平面图
Elevation 1/立面图1
Elevation 2/立面图2
Elevation 3/立面图3
Section/剖面图
建筑设计: Arhi Group
项目位置: 罗马尼亚,布加勒斯特
总建筑师: George Mihalache, Bogdan Stoica
项目面积: 6500.0平方米
项目时间: 2015年
摄影: Cosmin Dragomir
结构设计: Zagaican Birou de Structuri
水暖电设计: MC General Construct
总承包商: Conarg (local Romanian company)
外墙承包: Moldivars (local Romanian company)
水暖电承包: Modulex Group (local Romanian company)
Architects: Arhi Group
Location: Bucharest, Romania
Architects in Charge: George Mihalache, Bogdan Stoica
Area: 6500.0 sqm
Project Year: 2015
Photographs: Cosmin Dragomir
Structural Design: Zagaican Birou de Structuri
MEP Design: MC General Construct
General Contractor: Conarg (local Romanian company)
Facades Contractor: Moldivars (local Romanian company)
MEP Contractor: Modulex Group (local Romanian company)
出处:本文译自www.archdaily.com/,转载请注明出处。
|
|
专于设计,筑就未来
无论您身在何方;无论您作品规模大小;无论您是否已在设计等相关领域小有名气;无论您是否已成功求学、步入职业设计师队伍;只要你有想法、有创意、有能力,专筑网都愿为您提供一个展示自己的舞台
投稿邮箱:submit@iarch.cn 如何向专筑投稿?
