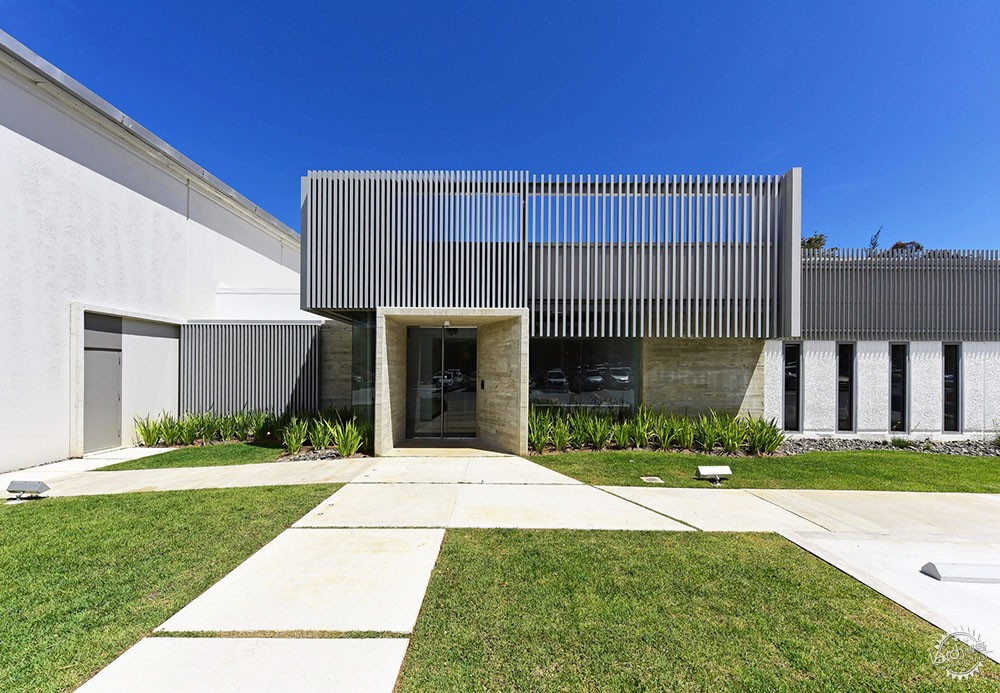
由专筑网韩平,Vigo编译
来自事物所的描述:SARCO是源自一座工厂的适应性改造,此建筑转变为当地特许经营的南美餐饮公司新的行政总部。原先工厂是由Wyeth-Ayerst制药公司在19世纪80年代建造的,其建筑结构占地50,000平方英尺,结构主要由倾斜的混凝土墙和钢屋顶,钢梁及钢柱组成。建筑分为32,000平方英尺的大库房和18,000平方英尺的小型工厂行政部门两部分。
From the architect. SARCO is an adaptive reuse of an industrial facility, converted to serve as the new administrative headquarters for the South American Restaurants Corporation, a regional restaurant franchise operator. The original 50,000 ft2 structure, assembled with tilt-up concrete walls, and steel roof, beams and columns, was built by Wyeth-Ayerst Pharmaceuticals in the 1980’s, distributed as a larger 32,000 ft2 warehouse, and a smaller 18,000 ft2 administrative-industrial wing.
© José Fernando Vázquez Pérez
原先的建筑窗户少而小,房间不透气且昏暗;其方形盒子形式的平面导致只有外围的办公室与室外有视线上的联系,迷宫似的室内几乎没有自然采光,这对建筑的重新利用是非常不利的。建筑原来的建筑形制虽然简单但是通用,其唯一的特别之处便是建筑立面顶部象征Wyeth原始标志的缩进去的“W”形状。
The original building was hermetic and dark, with few narrow windows; its square, boxy plan meant that only the peripheral offices had any visual access to the outside, and its maze-like interiors minimized natural light, and did not allow for easy reuse. The building’s original architecture was simple but generic, and its only stylistic feature was an indented “W” motif on the top part of the façade panels, as a slight reference to Wyeth’s original logo.
© José Fernando Vázquez Pérez
该新的项目要求将之前分散的业务操作都整合到一个单独的空间。此外为了引入自然光和光照范围,我们在平面、立面和屋顶都采用了开放式的建筑策略。
The new program required the consolidation of previously dispersed operations into a single space, so an architectural strategy of “opening” the building in plan, façade, and roof, was established in order to allow for a naturally lit, and denser new occupation.
© José Fernando Vázquez Pérez
室内大多数的墙体都被消除了,新的低矮的工作站得以建立,也形成了阁楼似的中心空间。私人的办公室再一次被安排在建筑的外围,但是这次我们结合新的窗户洞口(该窗洞在正立面上通过暴露的混凝土体量突出出来),众多的天窗和中心天窗,在室内使用了玻璃隔墙,使得自然光可以直接射进建筑内部。(原来的建筑只有30%的工作空间可以进行自然采光,而新建筑可以有70%的工作空间有自然采光和欣赏室外景色,仅有10%的空间不能看到室外的景观。)封闭式的行政办公室由“小隔间”式的工作空间组合成开放式的休息区域,这里可用作临时会议或非正式的聚会使用。
Most interior walls were eliminated, and new, low working stations created, allowing for a loft-like central space. Private offices were again laid around the periphery, but this time using glass internal walls, which combined with new window openings [marked in the façade as exposed concrete volumes], multiple skylights, and a central clerestory, allow natural light penetration into the interior of the building. [While the original building allowed for only 30% of its working space to be illuminated by natural light, the new one provides natural light and exterior views for 70% of the working space; only 10% of the space now lacks views to the outside.]The executive closed offices are mediated from the “cubicled” working area by an open, lounge-type zone, which allows for impromptu meetings, and informal gatherings.
© José Fernando Vázquez Pérez
原先的入口接待空间清除了所有不必要的表面装饰(门,店面,吊顶),重新覆上了玻璃外皮,各种天窗和一个裸露的混凝土门廊。
The old reception-entrance area was cleared from all unnecessary surfaces [doors, storefront, suspended ceilings], and refitted with a glass “skin”, skylights, and an exposed concrete portico.
© José Fernando Vázquez Pérez
原先的嵌缝式的入口雨棚作了保留,但是作了一定的装饰,通过定制的铝管排列成一个面并调节其角度可以产生阳光的光影变化,同时也象征着正立面上“W”的图案。其他暴露的钢筋混凝土体量突出了新的介入区域,也与原来白色粗糙的结构形成对比。
An original standing-seam entrance canopy was preserved, but was camouflaged by a custom aluminum screen of tubes and angles that variously works as a solar shade, and as as an architectural camouflage to the “W” façade pattern. Other exposed steel and concrete volumes mark areas of new intervention, contrasting against the white-painted, rough-plastered original structure.
© José Fernando Vázquez Pérez
项目保留了原来90%的建筑结构,墙体和屋顶,但是策略性地置入了新的建筑内部装饰,将室内空间重新配置并加入新的内墙和地面装饰及家具。入口、餐厅和主要走廊空间的水磨石地面重新浮现出来,办公空间则是铺上了不同颜色的地毯。
The project preserves 90% of the original structural frame, walls and roof, but with strategically placed new building envelope alterations, an interior space reconfiguration, new surface finishes, and furnishings. Floors in the entrance, cafeteria, and main corridors are resurfaced with concrete terrazzo, while the office space is covered with color-coded carpeting.
© José Fernando Vázquez Pérez
建筑特意设计了一个智能化的照明控制系统,在阳光充足的日子,可以保证、全部自然光照明。基于LED的新型照明系统可以根据阳光的发生率进行周期性地调节,从而保证整个建筑持续的照明。相同的智能控制系统管理着高效的空调制冷系统,该系统也是根据整个室内环境和每个地方的入住率智能调节其冷气的输出量。
Since sunny days allow for full natural illumination, a “smart” illumination control system was specified. The new LED-based lighting is periodically adjusted according to sunlight incidence, to maintain a continuous illumination level throughout. The same “smart” controls govern a high-efficiency a/c, which also varies its output according to general environmental conditions and occupancy in each space.
© José Fernando Vázquez Pérez
© José Fernando Vázquez Pérez
其他介入设计包括所有室内固定装置的设计,例如定制的枝型吊灯(安装在接待室和总经理办公区),森林管理委员会认证的橱柜以及与Herman Miller拟定的合同设备。
The intervention included the design of all interior fixtures, including custom designed chandeliers [visible in the reception and executive working area], FSC-certified wood cabinetry, and contract pieces from Herman Miller.
© José Fernando Vázquez Pérez
© José Fernando Vázquez Pérez
该项目起初就希望获得LEED的认证,因此其年用电消费将减少到原来的63%。光伏发电设备也进行了构思,但是由于预算原因我们推迟到后期进行安装。
The project, which initially aimed for LEED certification, has a projected annual electrical consumption of 63% of the original structure’s consumption. A PV array was also conceived but postponed for a later phase, due to budgetary considerations.
Site Plan/总平面图
Old Floor Plan/原楼层平面图
New Floor Plan/新楼层平面图
Section/剖面图
Detail Section/细节剖面图
Axonometric 1/轴测1
Axonometric 2/轴测2
Axonometric 3/轴测3
Diagram 1/图解1
Diagram 2/图解2
建筑事物所:Hacedor Maker Arquitectos
地点:波多黎各,瓜伊纳沃,Amelia
主持建筑师:José Fernando Vázquez Pérez, Carlos Juan Cruz Ortiz, Yalmary Tirado López, Ricardo Acuña
面积:2425.0㎡
项目年份:2015年
摄影:José Fernando Vázquez Pérez
结构顾问:Arturo Beale, PE
电气顾问:Carlos Requena, PE
信息顾问:José Luis Nazario, PE
机械顾问:Francisco Maté, PE
规范及安全顾问:Alfred Longhitano, PE
照明顾问:Eduardo Magdalena, AIA
总承包商:Juncos & Lockwood
项目经理:Ramón de León, PE
Architects: Hacedor Maker Arquitectos
Location: Amelia, Guaynabo, Puerto Rico
Architects in charge: José Fernando Vázquez Pérez, Carlos Juan Cruz Ortiz, Yalmary Tirado López, Ricardo Acuña
Area: 2425.0 sqm
Project Year: 2015
Photographs: José Fernando Vázquez Pérez
Structural Consultant: Arturo Beale, PE
Electrical Consultant: Carlos Requena, PE
Information Consultant: José Luis Nazario, PE
Mechanical Consultant: Francisco Maté, PE
Code & Safety Consultant: Alfred Longhitano, PE
Illumination Consultant: Eduardo Magdalena, AIA
General Contractor: Juncos & Lockwood
Project Manager: Ramón de León, PE
出处:本文译自www.archdaily.com/,转载请注明出处。
|
|
