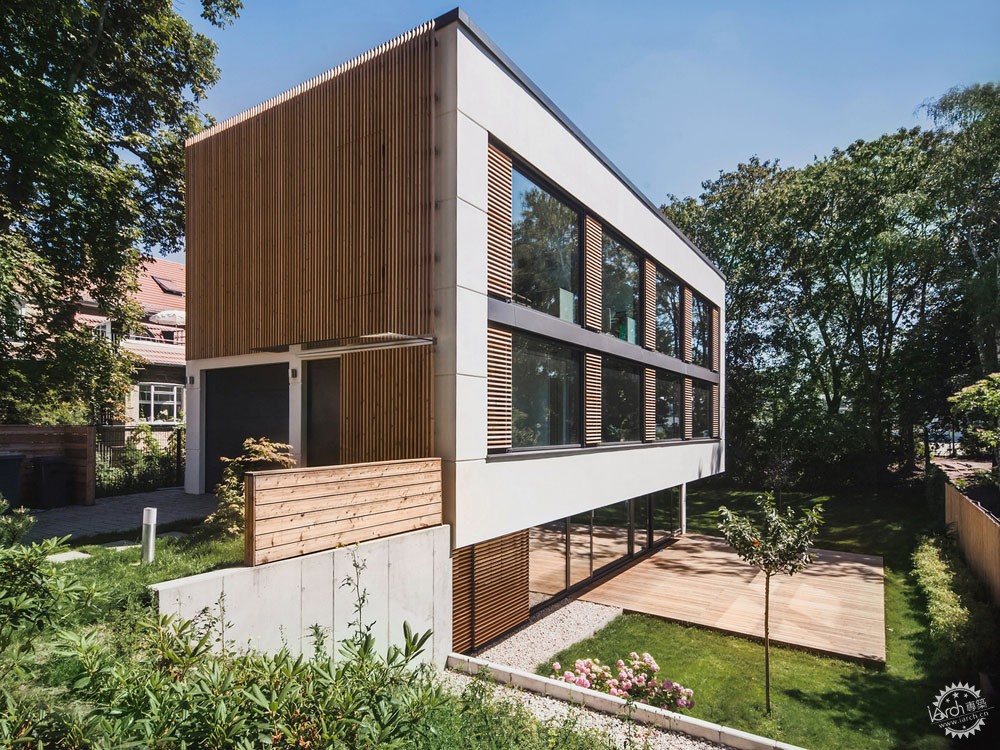
House M / Peter Ruge Architekten
由专筑网韩平,vigo编译
来自事务所的描述:M住宅是位于柏林市中心的一栋独立城市住宅,住宅的主人是从事学术工作的德国人及日本人组成的家庭。建筑基地成矩形,南北宽15米,东西长为30米。该建筑通过其临街的木质立面与周围的城市别墅文脉融合在一起。
From the architect. House M is a detached town house in the middle of Berlin for an academic Japanese-German family. The rectangular site stretches 15 m along the road in the west and extends 40 m to the east. The building is integrated into the existing context of urban villas by its street view as wooden façade.
© Ira Efremova
由于业主有在三个洲生活经历,业主强调了其住宅设计的三个主要要求。
With their living experiences on three continents, the clients emphasized the need for three main ideas for their home.
© Ira Efremova
© Ira Efremova
平面图/Floor Plan
为了优化自然采光和通风条件,建筑采用南向布局,并将整个建筑体块沿基地的北端的基地红线布置。建筑平面,南北宽为7米,东西长为18米,这样可以在冬季尽可能多地收集阳光及太阳能,夏季则通过高效的遮阳板系统保护室内进行隔热。住宅的中心是厨房,厨房利用通高空间连接餐厅,二层包含了孩子们的卧室,一层用作起居和会客。
To optimize the natural light and air conditions, the building is orientated to the south and pushed to the northern site line. The 7 x 18 floor plate collects as much sunlight and sun energy as possible in winter and is protected by an effective louvre system in summer. The centre of the house is the kitchen, which connects the dining area with a void to the upper floors, which contain the children rooms on the second floor, and the living and guest areas on first floor.
© Ira Efremova
二层平面图/Second Floor Plan
主次入口的分离,回家时主人可以享受脱掉鞋子的乐趣,半下沉餐厅区域是家庭聚会的地点,底层的浴室可以在沐浴时将樱花树的美景尽收眼底,凹进去的庭院玄关局部覆盖了落叶松木,也融入了德国元素和高度节能可持续的建筑技术。
The separation of entrances between the main and the back door, the pleasure of taking off shoes when coming home, the half sunken dining area as the location for family reunion, the garden floor bath overlooking the garden with a cherry tree, and the courtyard porch of larch wood partly covered by the recess of the house mingle here with the German concept and technique of a highly energy efficient and sustainable building.
© Ira Efremova
© Ira Efremova
© Ira Efremova
© Ira Efremova
© Ira Efremova
© Ira Efremova
一层平面图/First Floor Plan
场地平面图/Site Plan
建筑事务所:Peter Ruge Architekten
地点:德国,柏林,维尔默斯多夫
设计团队:Peter Ruge, Kayoko Uchiyama, Matthias Matschewski, Jan Müllender, Alejandra Pérez Siller
面积:324.0㎡
项目年份:2015年
摄影:Ira Efremova
结构工程:Peter Raschka顾问公司
机械&电气:Ib blauth Ingenieurbüro
Architects: Peter Ruge Architekten
Location: Wilmersdorf, Berlin, Germany
Design Team: Peter Ruge, Kayoko Uchiyama, Matthias Matschewski, Jan Müllender, Alejandra Pérez Siller
Area: 324.0 sqm
Project Year: 2015
Photographs: Ira Efremova
Structural Engineering: Peter Raschka Consultants
Mechanical & Electrical: Ib blauth Ingenieurbüro
出处:本文译自www.archdaily.com/,转载请注明出处。
|
|
专于设计,筑就未来
无论您身在何方;无论您作品规模大小;无论您是否已在设计等相关领域小有名气;无论您是否已成功求学、步入职业设计师队伍;只要你有想法、有创意、有能力,专筑网都愿为您提供一个展示自己的舞台
投稿邮箱:submit@iarch.cn 如何向专筑投稿?
