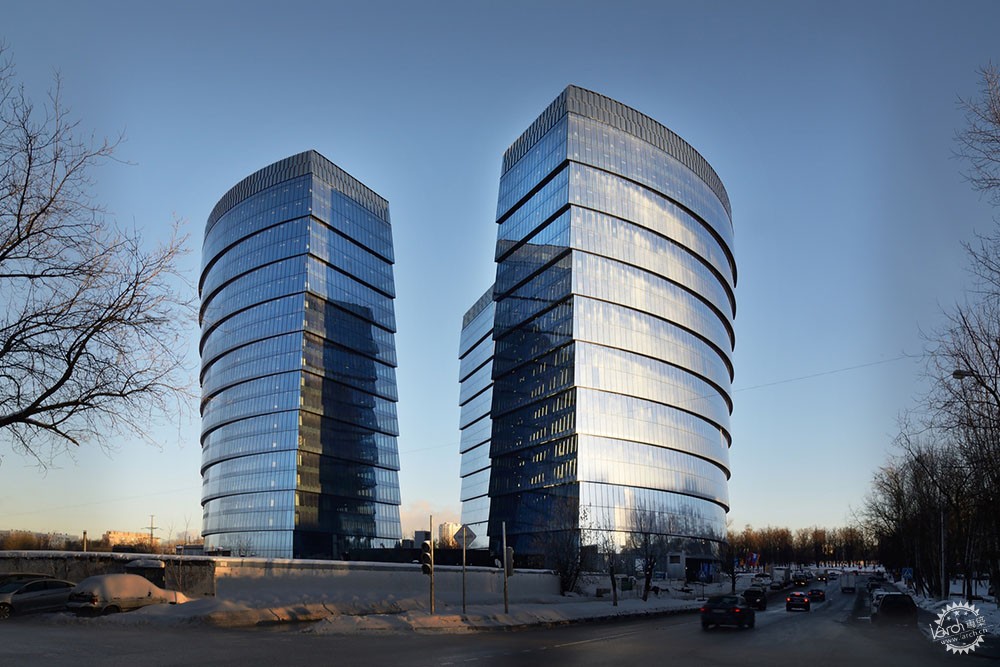
Lotus Multifunctional Complex
由专筑网刘政和,杨帆编译
Lotus商务中心位于Odesskaya街的一隅,莫斯科Nakhimovsky的景象则被当做周边地区的真实写照。距离Nakhimovsky的Metro车站5分钟的步行路程,我们来到这个拐角,它由三个21层的办公楼组成,办公楼连接了一个共享空间,其内置购物中心,餐馆和银行。这个综合体还包括四层的地下停车场。
The Lotus Business Center built on the corner of Odesskaya Street and Nakhimovsky Prospect in Moscow serves as an architectural accent for the entire surrounding area. A five-minute walk from Nakhimovsky Prospect Metro Station, the corner is home to the three 21-story office buildings connected to a shared ground floor housing a shopping center, restaurant and bank. The complex also includes a four-story underground car park.
© Alexey Naroditskiy
这个建筑设计的概念是为了体现综合体的高效,它那极富表现力的形态通过现代加工材料的使用得到加强。有轻微镜面反射影响的玻璃(像闪亮的盔甲一般)使建筑外立面富有动感。
This architectural design is based on the idea of the complex being an effective sculpture where plastic expressiveness is emphasized by use of modern finishing materials. Glass with a slight mirror effect outlines—like shining armor—the dynamically arched façades.
© Alexey Naroditskiy
每个建筑呈梯形,其长边为拱形。建筑就像巨大的螺旋桨叶片,周边建筑环绕着中心的综合体,中央有一个天窗,使自然光线进入连接的空间,并进一步穿过中庭到达最底层的停车场。
Each building is trapezoid in shape, the longer sides of which are arched. Like gigantic propeller blades, the buildings twist around the center of the complex, where there is a skylight that allows natural light to enter the connected space and further down through the atrium that goes down the lowest parking level.
© Alexey Naroditskiy
总体来看,建筑群包含一个动态的体量和空间组成,好似一朵半开的花朵漂浮在水面上。正是由于这种联系,使人们将这个商业中心冠以Lotus的名字。
Seen together, the buildings comprise a dynamic volumetric and spatial composition that partly resembles a half-opened flower floating on water. It was this association that prompted the client to give this premium-class business center the name Lotus.
© Alexey Naroditskiy
综合体的独特表现力和无尽旋转的感觉是由于原来的体型设计方案(根据其水平面的曲率,建筑在垂直投影进行变换)。每个建筑的短而不相称的梯形曲线以每两层的高度改变着建筑的几何形体。短边变长,长边变短。
The complex’s unique expressiveness and feeling of endless rotation is achieved thanks to the original plastic solution—in addition to its curvature on the horizontal plane, the buildings transform in vertical projection as well. The two unequal shorter sides of the curvilinear trapezoid of each building change their geometry every two floors. A shorter side gets longer, and a longer side gets shorter.
© Alexey Naroditskiy
因此,建筑的一侧在较低楼层上向前延伸,而在另一侧进行缩进。在立面上,其特色是用安装在一个角度的1.35米宽的立面元素进行强调。玻璃带创建一个全新的立面结构,它类似犰狳的皮肤,以不同的深度沿曲线两侧伸出楼层。
As a result, one side of the building goes forward projecting above the lower floors, and another side goes back. On the façade, this stepped feature is accentuated with façade elements 1.35 meters in width installed at an angle. Glass bands create an innovative façade structure resembling armadillo skin and vary the depth of the protrudent part of floors along the curved sides.
© Alexey Naroditskiy
为了保持玻璃外壳的完整性,建筑将外表面金属元素的数量最小化。特别值得注意的是角落里的玻璃元素。为达到玻璃表面的纯洁性,建筑在角落引入一个独特的内置金属结构的玻璃窗。
复杂的玻璃外壳以一种技术方式最终形成(玻璃板安装在骨架上)。他们头顶建筑,通过倾斜的外观和穹顶创造一个不稳定的天际线。
In order to retain the integrity of a glass shell, the number of metal elements visible outside is minimized. Particular attention was given to the corner elements of the glazing. To achieve the purity of perception of the glassy surface, a unique corner glass pane with inside metal structure was introduced.
The final flourish on the complex’s glass shell was the finishing of the upper technical floor with the same glass plates installed in a chessboard manner. They crown the buildings, creating an unstable line between the sky, reflected in a tilted façade, and its true vault.
© Alexey Naroditskiy
建筑的变化同样体现在其内部。改变传统的现代办公建筑设计方案是非常有必要的,它包括一个中央电梯,沿着四周的柱子和无梁楼板,其柱子没有沿着同一轴线进行设置。
The transformation of the buildings is reflected in the interior as well. It was necessary to change the traditional design scheme for modern office buildings that includes a central load-bearing stairway with elevators, a row of columns along the perimeter, and beamless solid cast floor slabs—columns were not installed along one and the same axis.
© Alexey Naroditskiy
在周长变化的地方,柱子进行前后移动(最大距离是180毫米),以此来使它们之间保留足够的空间并且使窗户能够维持承载力并保持开敞。角落处的悬臂梁不超过4米。
At places where the perimeter changes, the columns go forward or back (maximum movement is 180 mm), thus retaining enough space between them and windows to sustain bearing capacity and maintain open planning. Cantilevers in corners do not exceed 4 meters.
体积和空间组合的形体质量来源于三重形体变化:梯形平面的曲率,宽度的变化和正立面的收头。站在地面的观察者在观看这个综合体时很难定义这样一个垂直体量和重构的透视变形系统。
The sculptural quality of the volumetric and spatial composition is achieved due to the triple shape deformation: curvature of the trapezoid sides in plane, changes in width of its ends, and the stepped finishing of the façade. A viewer standing on ground and looking at the complex can barely define a vertical constant and reconstruct a system of perspective deformations.
Site Plan/总平面图
Parking Floor Plan/停车场平面图
First Floor Plan/一层平面图
Floor Plan/楼层平面图
Standart Floor Apartaments/公寓楼层图
Standart Floor Offices办公楼层图
Section/剖面图
建筑设计: SPEECH • Office Profile
地点:俄罗斯,莫斯科
设计:Sergei Tchoban, Sergey Kuznetsov, Aleksey Iliyn
项目负责人:A.Borisov, L.Trishkina, G.Chembaeva
面积: 152448.0平方米
项目时间: 2014年
照片: Alexey Naroditskiy • Photographer Profile+20
总工程师:L.Makukhina
结构: MB – Project Bureaг
入口大厅室内设计:T+T Architects
Architects:SPEECH • Office Profile
Location:Odesskaya ul., 2, Moskva, Russia, 117638
Authors:Sergei Tchoban, Sergey Kuznetsov, Aleksey Iliyn
Architects in charge:A.Borisov, L.Trishkina, G.Chembaeva
Area:152448.0 sqm
Project Year:2014
Photographs:Alexey Naroditskiy • Photographer Profile+20
Chief Engineer:L.Makukhina
Structure:MB – Project Bureaг
Interior of entrance halls:T+T Architects
出处:本文译自www.archdaily.com/,转载请注明出处。
|
|
