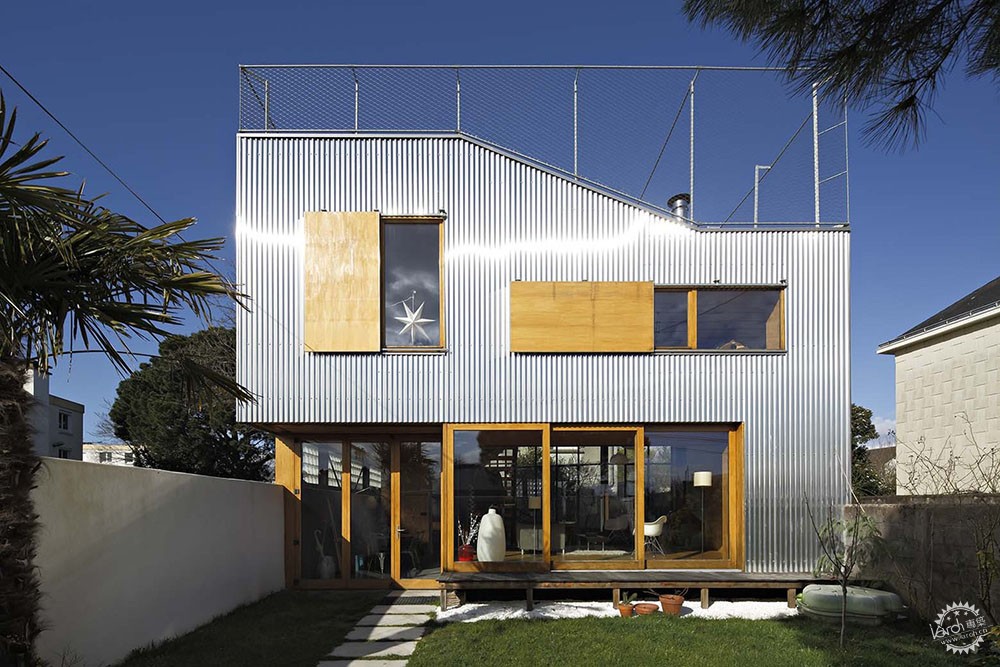
Landscape House
由专筑网韩平,刘庆新编译
来自事务所的描述:住宅的扩建预示着基地室外面积的减少。对于该项目,我们建立的主题是“景观住宅”——对室外空间的补偿。该项目的基地位于法国南特,该地是由阿摩力克地块运动形成的。300㎡的基地底部容纳了一间很小的住宅,以此来见证过去的社区工作者。
From the architect. Extending a house means reducing the exterior space of a plot. The theme of the project that we developed for the “landscape house” is the restitution of an exterior space. The site of the project is located in Nantes (France), in an area established on a ridge of the Armorican Massif. The 300m2 plot hosts at its bottom a small house as a testimony to the past worker of the neighborhood.
我们设计了一条充满玩味的小路——利用坡道连接了露台,形成了连续性的景观路线和开放空间,从路径到天井、体块中心小巧的景观都市花园和卢瓦尔河南海岸形成最好的风景。
We designed a path created from a play with successive terraces connected by ramps, forming an itinerary which opens successively to a patio, to the landscape of the heart of block’s small urban gardens and the great scenery on the southern shores of the Loire.
该路线的发展定义了一个平面。位于该平面下部的体量成为住宅的扩建部分,通过不同高差穿插联系的倾斜的视角,将一系列起居空间(起居室、厨房、工作室)联系在一起,全程没有一个室内门。
The development of this path defines a surface. The volume situated below this surface forms the extension of the house, a series of living spaces (living room, kitchen, workshop) connected by oblique views, put in relation through a play with the levels, without any interior door.
在景观上从两个方面进行联系:该住宅不仅与室外有着一系列潜在的丰富各样的联系,而且通过与材料建立了丰富的室内景观。胶合板的粒化、在施工期间由雨水在金属结构上描绘出的图案,树脂的波纹效应和水泥瓷砖的连续性图案仿佛创建了一个单独的宇宙,同样地,天空的云彩也描绘出引人沉思的非同一般的景观。
The relationship with the landscape is two fold: the house is not only a potential of various links with the exterior, but the work with the material is the creation of an interior landscape. The graining of the plywood, the motifs drawn by the rain on the metallic structure during construction, the moiré effect of the resin or the repetitive pattern of the cement tiles create a separate universe, the same way as the clouds draw unexpected landscapes inviting to contemplation.
Site Plan/总平面图
Floor Plan/楼层平面图
Floor Plan/楼层平面图
Floor Plan/楼层平面图
Section/剖面图
Section/剖面图
Section/剖面图
Section/剖面图
Section/剖面图
建筑事务所:Mabire Reich
地点:法国,南特
面积:185.0㎡
项目年份:2015年
摄影:Guillaume Satre, Courtesy of Mabire Reich
BET建筑结构工程:E2C
总建筑面积:现有住宅:85 m2;加建部分:100 m2
Architects:Mabire Reich
Location:Nantes, France
Area:185.0 sqm
Project Year:2015
Photographs:Guillaume Satre, Courtesy of Mabire Reich+49
BET structural ingeneers:E2C
Gross floor area:Existing house: 85 m2, Extension : 100 m2
出处:本文译自www.archdaily.com/,转载请注明出处。
|
|
专于设计,筑就未来
无论您身在何方;无论您作品规模大小;无论您是否已在设计等相关领域小有名气;无论您是否已成功求学、步入职业设计师队伍;只要你有想法、有创意、有能力,专筑网都愿为您提供一个展示自己的舞台
投稿邮箱:submit@iarch.cn 如何向专筑投稿?
