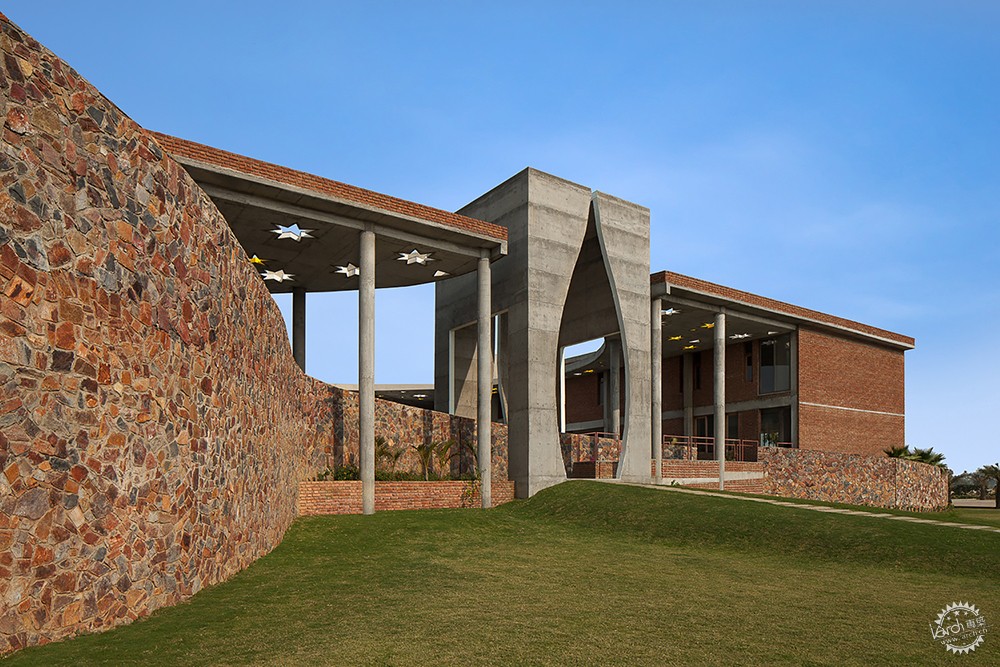
National Institute for Faith Leadership
由专筑网杨帆,刘庆新编译
来自事务所的描述:该项目作为一种工具来发展并使伊斯兰教文化现代化,与今天的时代息息相关,忠其信仰的国家研究院是一座校园,将民族主义与自由主义的伊斯兰美德连接起来并发展成对这种信仰的理解;庆祝传统的价值观,与时俱进。这个学院的学生是未来的信仰领袖。
From the architect. Envisaged as a tool to evolve and modernize Islam to make it relevant to today’s times, the National Institute of Faith Leadership is a campus that reconnects the nationalist and liberal Islamic virtues and evolves the understanding of this faith; celebrating traditional values that are relevant to contemporary times. The students of this institute are the faith leaders of the future.
© Andre J Fanthome
这个建筑综合体的纲领性需求是对信仰服务设施的建造。没有装饰性的设计,空间需要唤起对大而空的环境的思考。这种大胆的建筑印象,旨在推动人们对勇敢的表达。在空间中对于光的应用,同时又将所需的伦理和美学带入到统一的体制中。
拱的断裂与神话和传统精神中的解放思想是同义的。标志性的入口好似在庆祝,混凝土拱门移除了这种“关键石头”解放的形式,并允许光和空间的介入。
The building complex houses programmatic needs of this faith facility. Devoid of design as decoration, the spaces needed to evoke bare thought. Bold architectural impressions intended to push people towards brave expressions. Play of light in space and in time both brought in the required ethic and aesthetic to the institution.
The breaking of the arch is synonymous with the opening of the mind from myths and traditions. The iconic entrance is celebrating just that; an arch in concrete removes the ‘key stone’ to liberate the form, allowing in light and space.
© Andre J Fanthome
场地项目的基本形式是孔洞的大量聚集。庭院的设计使光线可以进入建筑,庆祝伊斯兰机构低调的辉煌。尊崇传统几何形式,拱锚控制自由流动的石墙作为景观。该庭院位于半层到2楼中间,以便最大限度地接触自然、光线和绿色景观。
坚固的石墙以一种坚硬的态度为外表面注入活力。它包含了一个小型庭院,保护也限制了对空间景观的视线。它封闭了中心庭院和一个曲折的庭院,营造了一个坡道,贯穿所有楼层,展现对校园残疾人士的友好。这种天然石墙也是庆祝传统材料在当代光环境下的另一种元素。
The basic form of this object on site is mass with a hole. A courtyard that allows light in to the building as it celebrates the introverted magnificence of an Islamic institution. The arch anchors the courtyard controlling the free flowing stone wall as the landscape respects the traditional geometry. The courtyard is positioned at mid-level to two floors of the institute so as to maximize access to nature, to light and green.
The strong ascending stone wall wraps around the rigid form to bring in a certain dynamism to the external face. It encompasses a palm courtyard to protect and limit views of the reception space. It closes the center court and terminates into a winding courtyard of its own that facilitates a ramp that wraps across all floors to make the campus disabled friendly. This natural stonewall is another element that celebrates the traditional material in contemporary light.
© Andre J Fanthome
大量砖块材料集合成了一个简单的教室、语言实验室和多功能的教师空间。他们将开放的庭院、宽阔的阳台作为会议和起居空间。这些空间与传统的课堂性质一样,一方论述,一方辩论。入口区是接待处、一楼办公室和副校长的住所。所有空间通过各种威尔斯光吸收光线,营造一个干净的封闭的外部质量,一种伊斯兰价值观的表达。
两个混凝土体量与砖相接合。他们突出和扩大砖线来促进狭缝光的产生,并由一个大的圆形窗口来进一步夸张表现一个整体。两者在外部具有相似的干预形式,但其内部功能却不同,从而能相应地适应自己的空间。
The basic mass of brick is a simple set of classrooms, language laboratories and faculty spaces that are multi-functional. They open up to the courtyard with a wide verandah that works as a meeting and a sitting space. These spaces are as much a classroom as the traditional ones- One by discourse and the other by debate. The entrance area is the reception, a floor of office below and the residence of the vice chancellor above. All spaces take in light through various light wells that allow a clean closed external mass, an expression of Islamic values.
Two concrete volumes interface with the brick mass. They extrude and extend themselves out of the brick line to facilitate a slit of light and express as a mass that is further exaggerated by a large circular window. The two externally similar formal interventions are different in their internal function and thus accordingly adapt themselves spatially.
© Andre J Fanthome
图书馆是一个有着大圆形光线的通高空间。光秃秃的石板、木结构和混凝土墙,双层高的书籍,桌面多媒体图书馆和令人放松的座位,都反映了反思的学习空间。
另一边的多功能厅是一个祈祷大厅、一个集合的空间和一个举办大型讲座的地方。这个体量也是通过圆与狭缝进行光的沐浴。地板下面是一个很酷的大餐厅,以半圆形开口为标记,抵消混凝土墙阻挡视线的影响,允许日、月光的照入,体现了传统和现代之间的对话。
The library is a double height space with a large circle of light. The bare stone floors, wood structures and concrete walls, the double height stacks of books, the desktop multimedia library and the relaxed seating; all reflect a reflective learning space.
The multipurpose hall on other side is a prayer hall, a collective gathering space and a place for large lectures. This volume is again bathed with light through a circle and a slit. The floor below is a cool large dining hall that is punctuated by a semi-circular opening as a play of offset concrete walls to block views but allow light, a crescent light, again a reference to a dialogue between traditional and modern.
© Andre J Fanthome
整个体块覆盖了悬臂混凝土,是对解放思想的一种表达,作为悬挑防护罩的混凝土为校园蒙上了一层面纱,但却向敞开的拱开放。顶部的平台伴随着白色和黄色的星形图案(表示穆斯林图案的几何图形),一天中以戏剧的形式在内庭院展现了与强烈的阳光的对话。
这个星形的隐喻一方面起到了迷惑和激发心灵作用,更重要的是使其为严谨刻板的学习带来了乐趣和自由。
The entire mass is covered with a concrete cantilevered plane; an expression in plan of the breaking of the shell (the mind), as this overhanging protective shade of concrete shields and veils the campus, but opens up to the open arch. This floating floor on top is punctuated with star triangles with white and yellow renderings (a representation of geometric graphical Muslim motifs) that draw in a drama of forms and shades all over the internal courtyard across the day as a dialogue with the harsh sun.
This metaphoric play of stars on campus is intended to enchant and excite the mind on one side but more importantly distract it for the rigorous and regimented learning to balance the institution with flair of fun and freedom.
© Andre J Fanthome
© Andre J Fanthome
© Andre J Fanthome
© Andre J Fanthome
© Andre J Fanthome
© Andre J Fanthome
Site Plan/总平面图
Ground Floor Plan/底层平面图
First Floor Plan/一层平面图
Upper Floor Plan/顶层平面图
Terrace Plan/阳台平面图
Library Floor Plan/图书馆平面图
Elevation/立面图
Elevation/立面图
Elevation/立面图
Elevation/立面图
Library Section/图书馆剖面图
Section/剖面图
Section/剖面图
Section/剖面图
Section/剖面图
建筑设计:Archohm Consults
地点:印度
建筑负责人:Sourabh Gupta
面积:4959.0平方米
项目年份:2014年
摄影:Andre J Fanthome
设计团队:Sanjay Rawat, Amit Sharma, Rachna Sharma, Yashveer Singh, Kriti Aggarwal
结构工程: Deepali Consulting engineers
机械工程:NIL
电气工程:Archohm Consults
土木工程:Shakeel/Ved Prakash
景观工程:Vinyas Landscape Architect
空调设计:NIL
管道技术工程:Techno Engineering
PMC:Tanveer Zafar/Shamim Ahmad
立面:Hargovind
工程:NIL
文本:Sourabh Gupta
Architects:Archohm Consults
Location:Dasna, Uttar Pradesh 201015, India
Architect in Charge:Sourabh Gupta
Area:4959.0 sqm
Project Year:2014
Photographs:Andre J Fanthome
Design Team:Sanjay Rawat, Amit Sharma, Rachna Sharma, Yashveer Singh, Kriti Aggarwal
Structural: Deepali Consulting engineers
Mechanical :NIL
Electrical:Archohm Consults
Civil :Shakeel/Ved Prakash
Landscape: Vinyas Landscape Architect
HVAC:NIL
Plumbing:Techno Engineering
PMC:Tanveer Zafar/Shamim Ahmad
Façade:Hargovind
Engineering:NIL
Text:Sourabh Gupta
出处:本文译自www.archdaily.com/,转载请注明出处。
|
|
专于设计,筑就未来
无论您身在何方;无论您作品规模大小;无论您是否已在设计等相关领域小有名气;无论您是否已成功求学、步入职业设计师队伍;只要你有想法、有创意、有能力,专筑网都愿为您提供一个展示自己的舞台
投稿邮箱:submit@iarch.cn 如何向专筑投稿?
