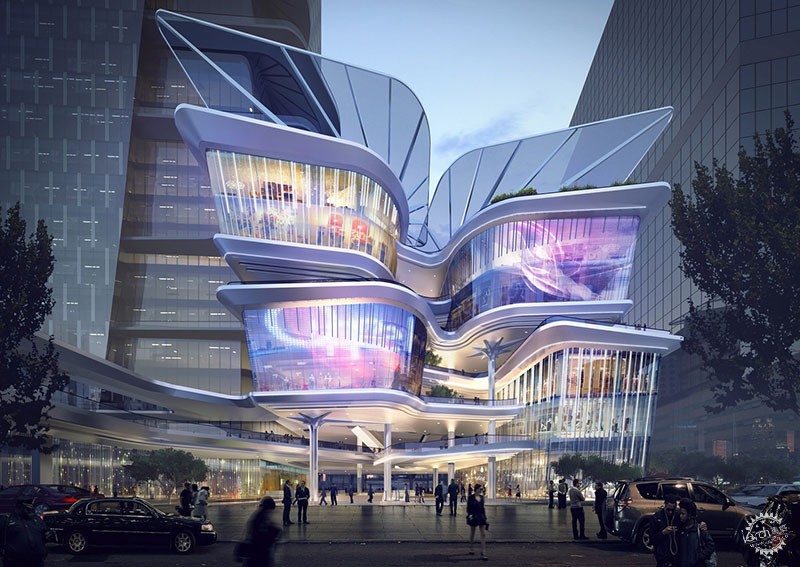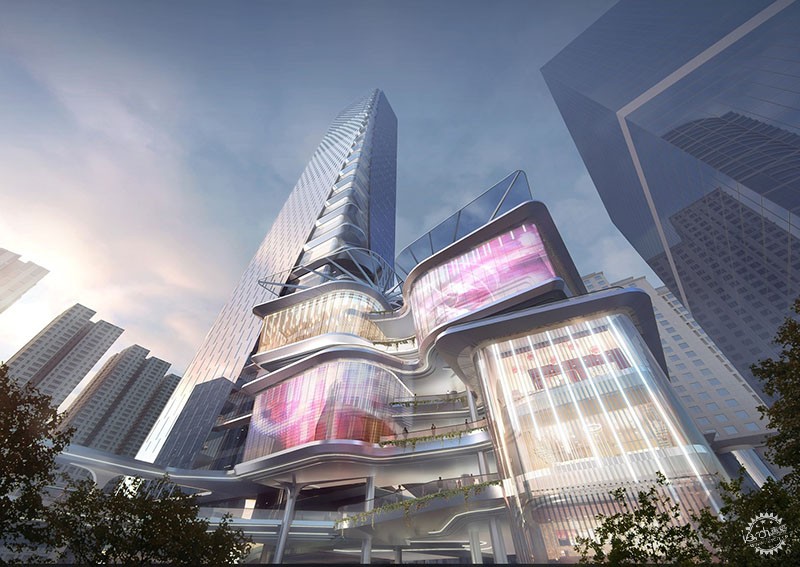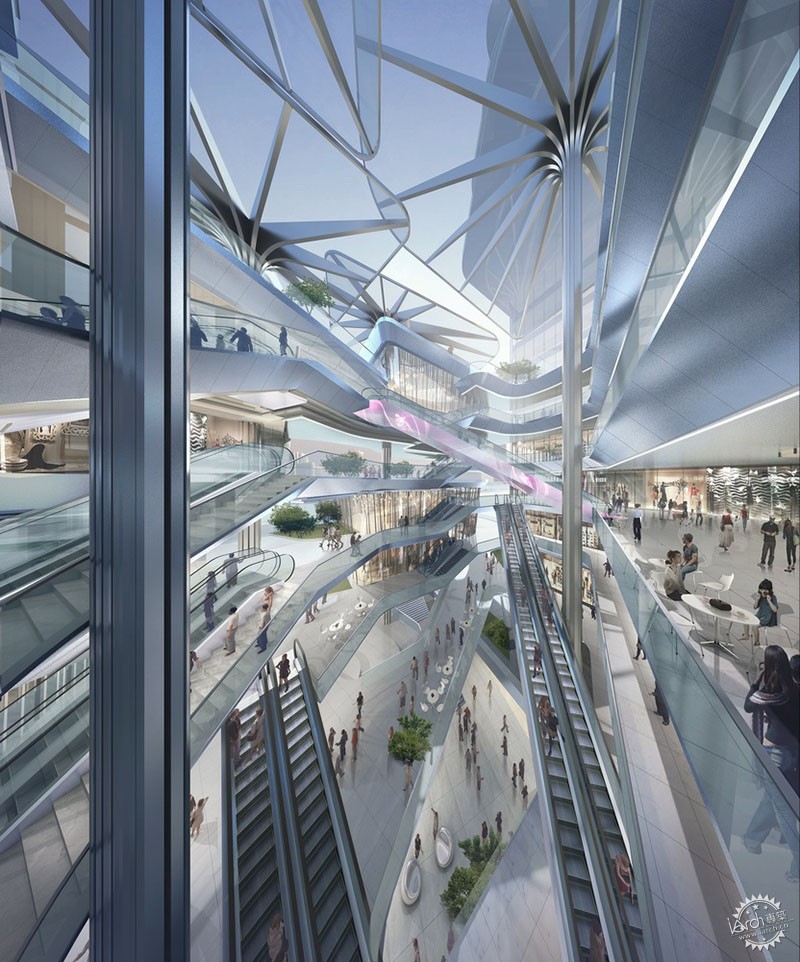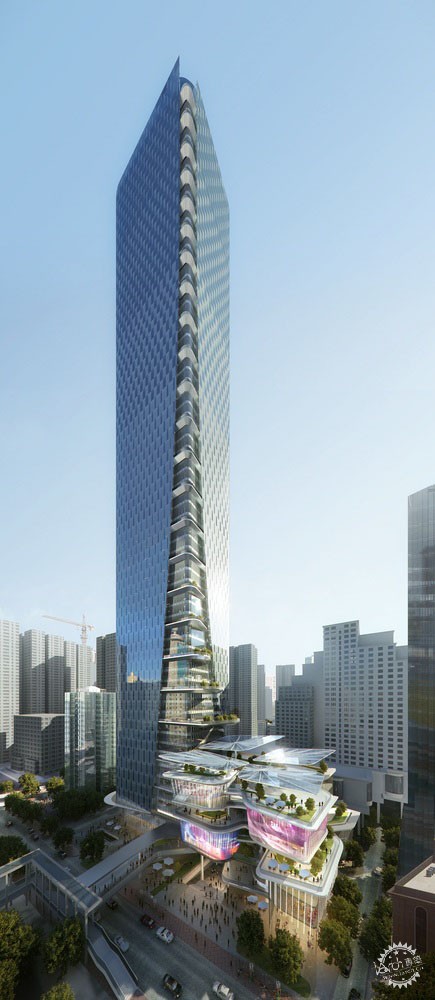
Aedas Reveal Dynamic New Design For The Shenzhen Luoho Friendship Trading Centre
由专筑网赵泽民,刘庆新编译
中国深圳的一所百货商店目前正在经历一次重大的转变,即转变为结构师所描述的“一个城市新的可持续发展的和标志性的设计”。凯达承担了此次设计,深圳市罗湖友谊交易中心将包括一座新的摩天大楼和7层“充满活力且多孔”的零售平台。综合景观和绿色阳台将发展成为城市心脏的“都市绿洲”。
A department store in Shenzhen, China, is currently undergoing a major transformation into what the architect describes as an "a new sustainable and iconic design for the city." Designed by Aedas, the Shenzhen Luoho Friendship Trading Centre will include a new skyscraper and a "vibrant and porous" 7-story retail podium. Integrated landscaping and green balconies turn the development into an "urban oasis" in the heart of the city.

Courtesy of Aedas Courtesy of Aedas
这个项目位于罗湖的中心地带,部分采用了周围城市结构的形式属性。零售垫楼大弧度的交错的线条与中心周围的热闹的街道相呼应,好像裙房被这些动态力量雕刻。这次设计亦参考了天然存在的形式,在凯达的新闻中是这样描述的:
建筑形式从自然界获得灵感,模仿一个美丽的马蹄莲。幕墙包裹着塔楼,半透明的屋顶就像优雅的花瓣。恢弘大气的花瓣屋顶带来的自然光深入开敞空间,多重平面零售拱廊和引导气流自然通风。
The project sits in the central zone of Luohu, and partially takes its formal attributes from the surrounding urban fabric. The sweeping, staggered profiles of the retail podium respond to the bustling streets surrounding the Centre, as if the podiums were sculpted by these dynamic forces. The design also takes reference from naturally occurring forms, as described by Aedas in their press release:
Architectural form drew inspiration from nature and imitates a beautiful Calla Lily. The curtain wall wraps around the tower and resembles the elegant petals as the translucent podium rooftop. The generous petal roof brings natural daylight deep into the open-air, multiple-plane retail arcade and induces air flow current for natural ventilation.

Courtesy of Aedas Courtesy of Aedas
“花瓣”造型为露台的休闲活动提供遮阳,并通过复杂的引进至关重要的绿色空间使景观整体协调。几个绿色的阳台点缀着零售垫楼打破了建筑的视觉整体感。这些绿色阳台沿着塔的一个立面延伸扩展,在城市天际线中增加了建筑作为一种“绿色绿洲”的形象。
The "petals" provide shading for leisure and activities in the terraces, and integrated landscape through the complex introduces crucial green space. Several green balconies dotted across the retail podium break up the visual bulk of the building. These green balconies extend along one face of the tower, increasing the building's image as a "green oasis" in the city skyline.

Courtesy of Aedas Courtesy of Aedas
项目建筑师:Aedas
项目地点:中国广东省罗湖区人民南路友谊路
主管:Wai Tang
项目面积:130000.0 平方米
项目时间:2020年
摄影:Courtesy of Aedas
Architects: Aedas
Location: 63 You Yi Lu, RenMin NanLu, Luohu Qu, Shenzhen Shi, Guangdong Sheng, China, 518040
Director: Wai Tang
Area: 130000.0 sqm
Project Year: 2020
Photographs: Courtesy of Aedas
出处:本文译自www.archdaily.com/,转载请注明出处。
|
|
专于设计,筑就未来
无论您身在何方;无论您作品规模大小;无论您是否已在设计等相关领域小有名气;无论您是否已成功求学、步入职业设计师队伍;只要你有想法、有创意、有能力,专筑网都愿为您提供一个展示自己的舞台
投稿邮箱:submit@iarch.cn 如何向专筑投稿?
