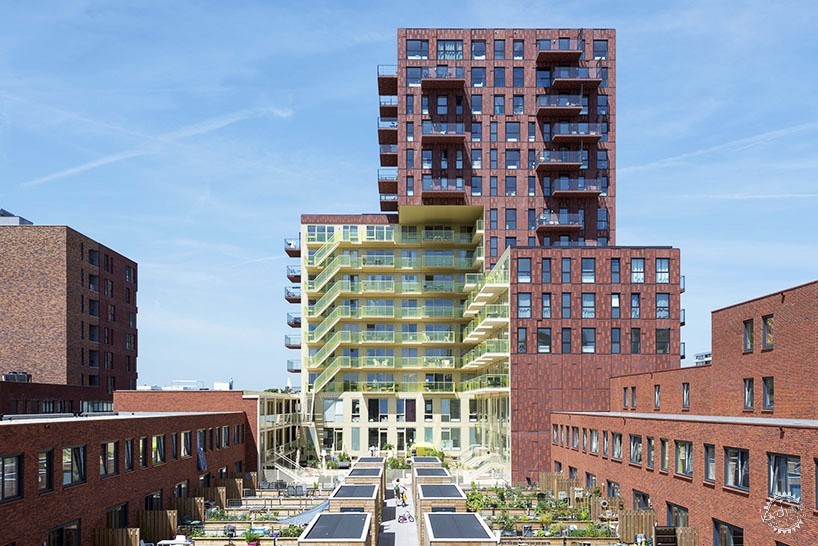
Mei Architects inscribes tower in Utrecht with poetic verse about life in the city
由专筑网Yumi,韩平编译
Mei建筑和规划事务所在乌德勒支的Churchilllaan大街上设计了一座新的住宅塔,希望通过战后重建振兴该地区的房产设计。大楼名为‘De Verkenner’或者‘Scout’,它作为Kanaleneiland区域的看门人。该塔由混合住房建筑项目组成:顶部有71个私营部门的住宅,15个专供自闭症青少年使用的社会部门住房,建筑的底层有9个起居工作单元。
A new residential tower by Mei Architects and Planners on the streets of Churchilllaan, Utrecht, hopes to revitalize property design in an area typified by post-war reconstruction.Entitled ‘De Verkenner’, or ‘Scout’, the building stands as a gatekeeper to the district of Kanaleneiland. The tower is comprised of a mixed architectural program of housing: there are 71 private sector dwellings in the upper portion, 15 social sector dwellings specifically for autistic youths, and 9 live-work units in the base of the building.
video courtesy of mei architects and planners
建筑的立面是“缓慢建造的”,它强调了来源于当地的材料和生产技术。色调方面,外立面的颜色和周围的砖建筑相协调,但是它本身是由混凝土建造的。项目的垂直集中设计对公寓主要的水平连接做出回应,这种公寓在Kanaleneiland区占主导地位。为了减少对生活区的噪声污染,Mei建筑和规划事务所设计的‘De Verkenner’特征上大部分是封闭的,但是在建筑的顶部添加了阳台和开口。
The facade of the building is ‘slow made’ with an emphasis on sourcing local materials and production techniques.Tonally, the color of the exterior harmonizes with the surrounding brick buildings, but is itself made of concrete. The vertically focused design of the project is a response to the predominantly horizontal articulation of the flats that dominate the Kanaleneiland area. In an attempt to reduce noise pollution in the living areas,Mei Architects and planners has designed ‘De Verkenner’ as mostly closed in character, but balconies and openings increase towards the top of the building.
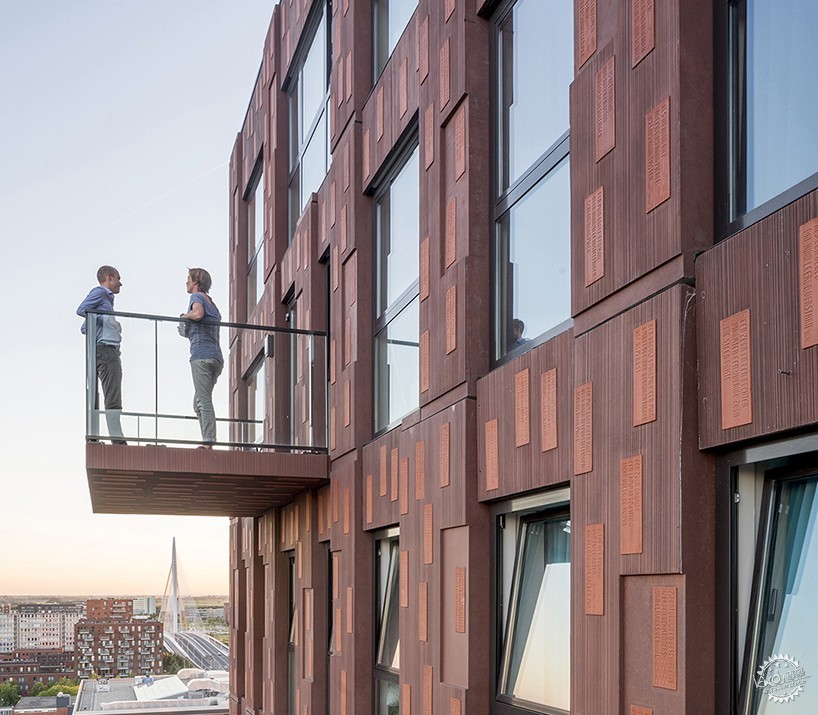
建筑的南立面上戏剧性的开口/The building opens up dramatically on its southern face. image by ossip van duivenbode
尤其是建筑阳光明媚的南侧, De Verkenner进行了戏剧性的开口,通往阳台和室外空间。为了让最佳的日光穿透立面、温暖室内,这里的阳台是由超坚固的混凝土制成的,虽然只有7厘米厚。公寓设计中通常被忽视的层面——外部的纹理延伸到突出的阳台的下方,创建一个有凝聚力的、完全实现的外观。De Verkenner室内,配有黄色的栏杆和香槟色的框架,公司希望这个方案有助于照亮室内空间,甚至是在阴雨天。
This is especially true on the development’s sunny southern side, where De Verkenner dramatically opens up, making way for balconies and outdoor spaces.To allow for optimal daylight penetration and warmth, the balconies here are made of ultra-strong concrete, just 7 cm thick. A typically neglected aspect of apartment design, the texture of the exterior extends onto the under-side of the protruding balconies, creating a cohesive, fully realized presentation. Inside, De Verkenner is outfitted with yellow rails and champagne-colored frames, a scheme the firm hopes will help brighten the development on even the rainiest of days.
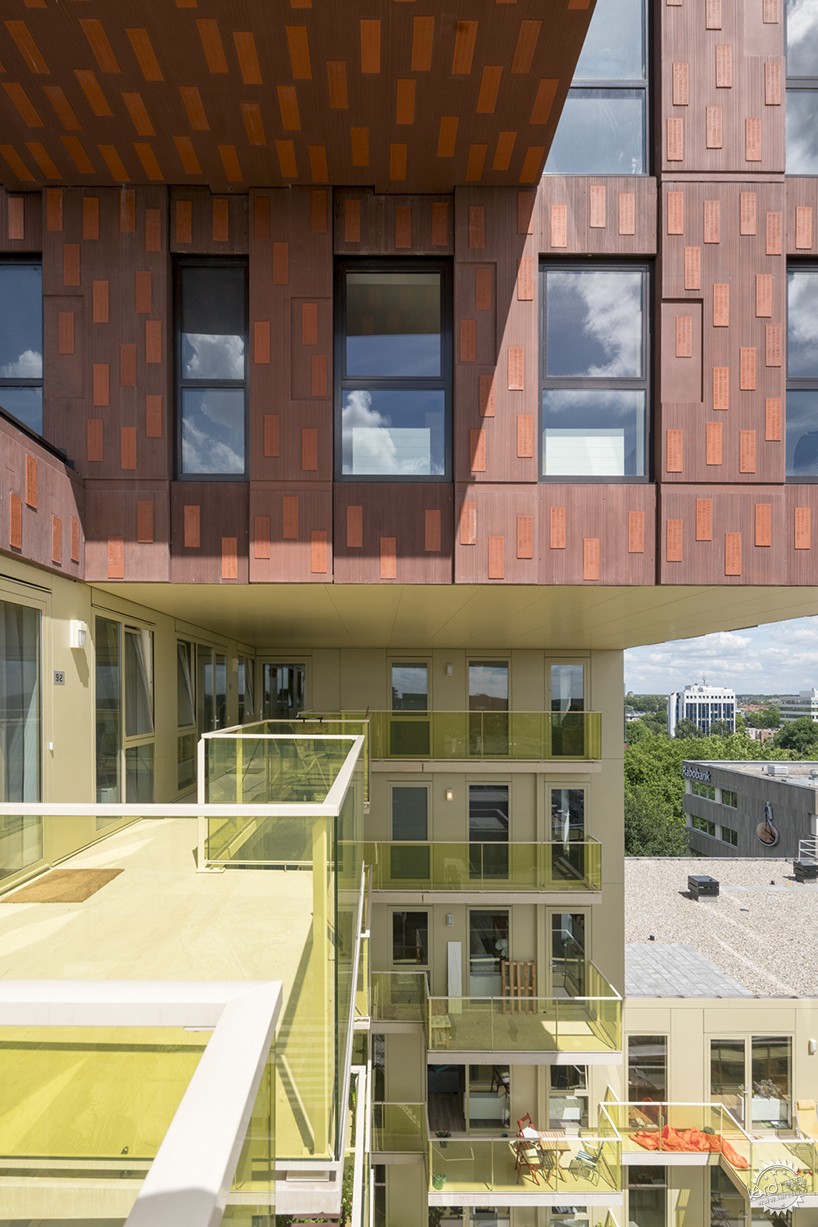
黄色的栏杆和香槟色的框架给阳台阳光的感觉/Yellow railings and champagne frame give the balconies a sunny feeling. image by ossip van duivenbode
Mei和视觉艺术家Milou Van Ham、诗人Tsead Bruinja合作,用刻有诗的线条的定制瓷砖布满建筑的立面。为了与他们来源于当地的施工平均值保持一致,该公司获得了皇家Tichelaar Makkum的帮助,Tichelaar Makkum是荷兰最老的生产瓷砖的公司。瓷砖统称为“玫瑰和混凝土”,目的是作为个人诗歌或者广泛的故事的一部分去解读。这些诗歌讲述居住在大楼、住宅或公寓,在城市或城镇普通生活的故事。路人可以结合或对照诗歌,创造一个新鲜的,令人兴奋的故事,并反思在城市中的生活。
乌德勒支的这个区域已经被荷兰住房部标记为问题区域,瓷砖对于建筑来说是令人感动的添加物,促进历史和社会意识。
In a personal touch, Mei have collaborated with visual artist Milou Van Ham and poet Tsead Bruinja to pepper the face of the building with custom made ceramic tiles, inscribed with lines of poetry.In keeping with their locally sourced mean of construction, the firm has enlisted the help of royal Tichelaar Makkum, the oldest company in the Netherlands, to produce the tiles. The tiles, collectively entitled ‘rose & concrete’, are intended to be read either as individual poems or as part of a broader narrative. The verses tell stories of ordinary life — of living in flats, houses or apartments, in cities or towns. Passers-by can combine and compare the poems, creating a fresh, exciting narrative each time, reflective of life in the city.
In an region of Utrecht that has been flagged as a problem area by the dutch ministry of housing, the tiles are heartwarming addition to the building, encouraging a sense of history and community.
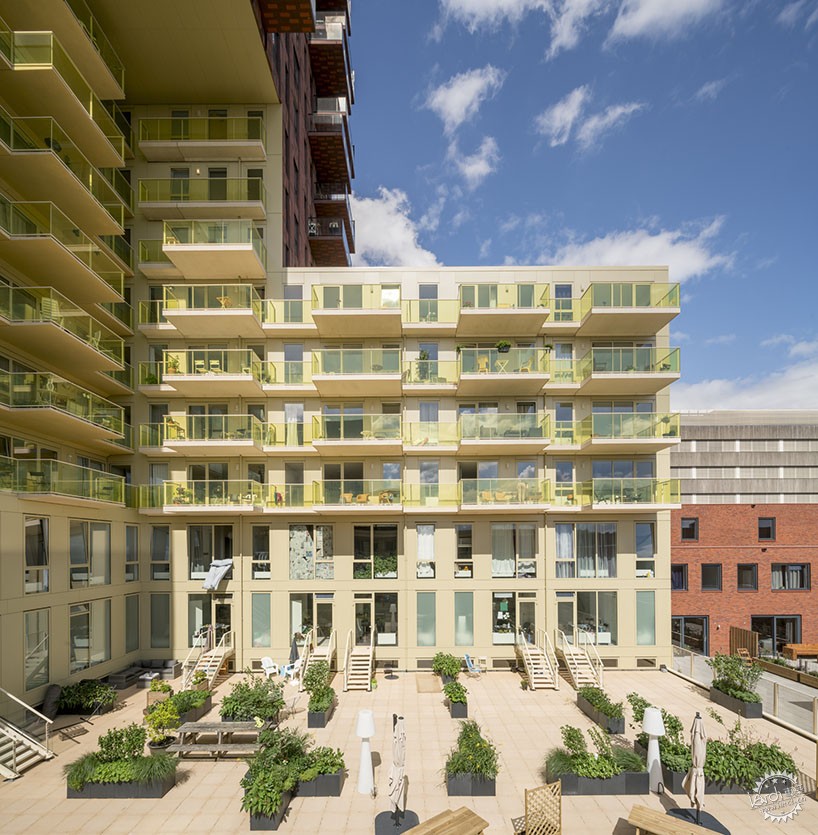
阳台是用超坚固的混凝土建造的/The terraces are built with ultra-strong concrete. image by ossip van duivenbode

瓷砖覆盖了建筑的整个立面/The tiles cover the entire facade of the building. image courtesy of mei architects
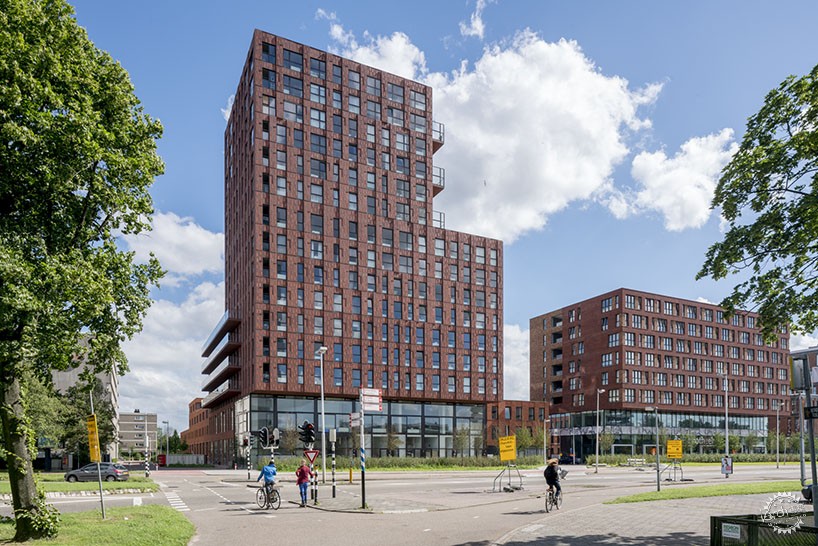
彩色水泥砖的设计在向它周围的建筑致敬/The brick colored cement is designed to compliment its neighbors. image by ossip van duivenbode

15个单元是专为自闭症青少年设计的,而9个是用于起居工作空间 15/units are designed for autistic youths, while 9 are live-work spaces. image by ossip van duivenbode
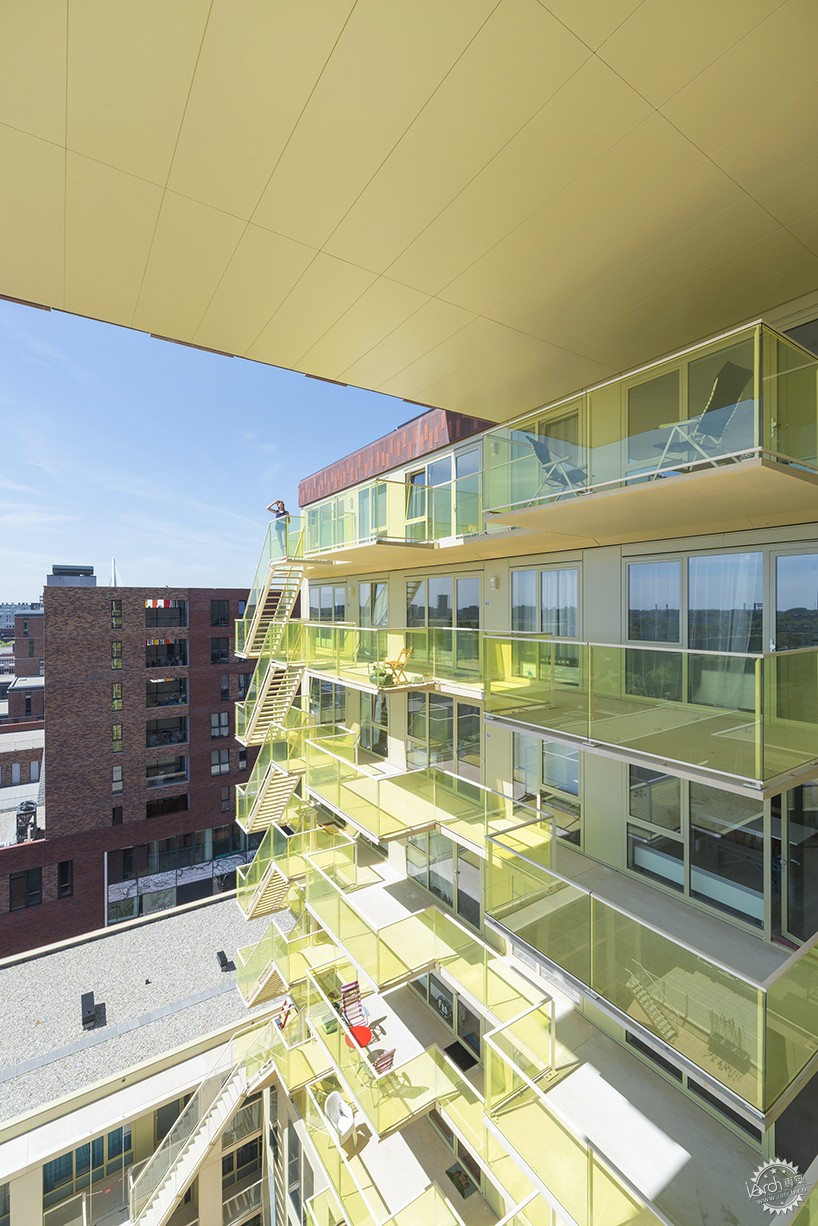
南立面提供了令人震惊的乌德勒支风景/The southern face provides stunning views of Utrecht. image by jeroen musch

该艺术项目名为“玫瑰与混凝土”/The art project is entitled ‘rose & concrete’. image by jeroen musch
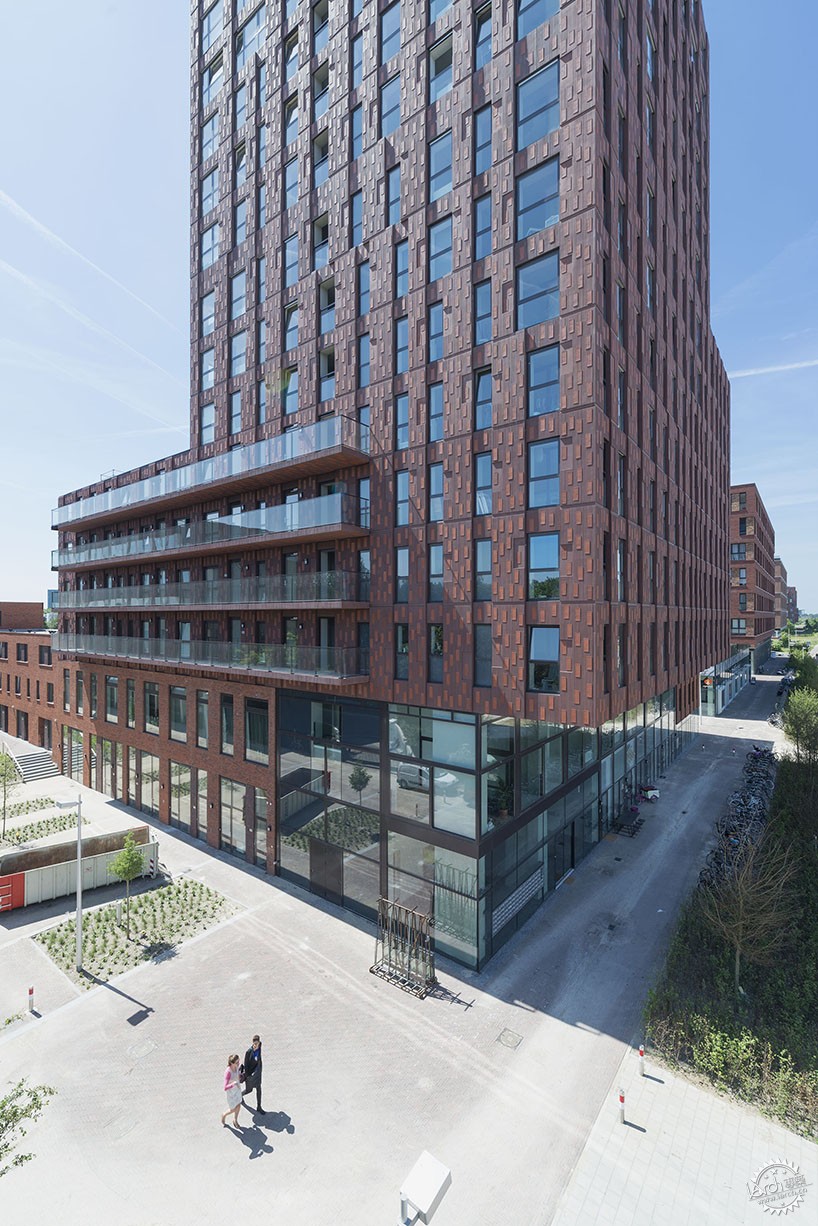
瓷砖可以作为集合或者单独阅读/The tiles can be read as a collection, or unrelated. image by jeroen musch
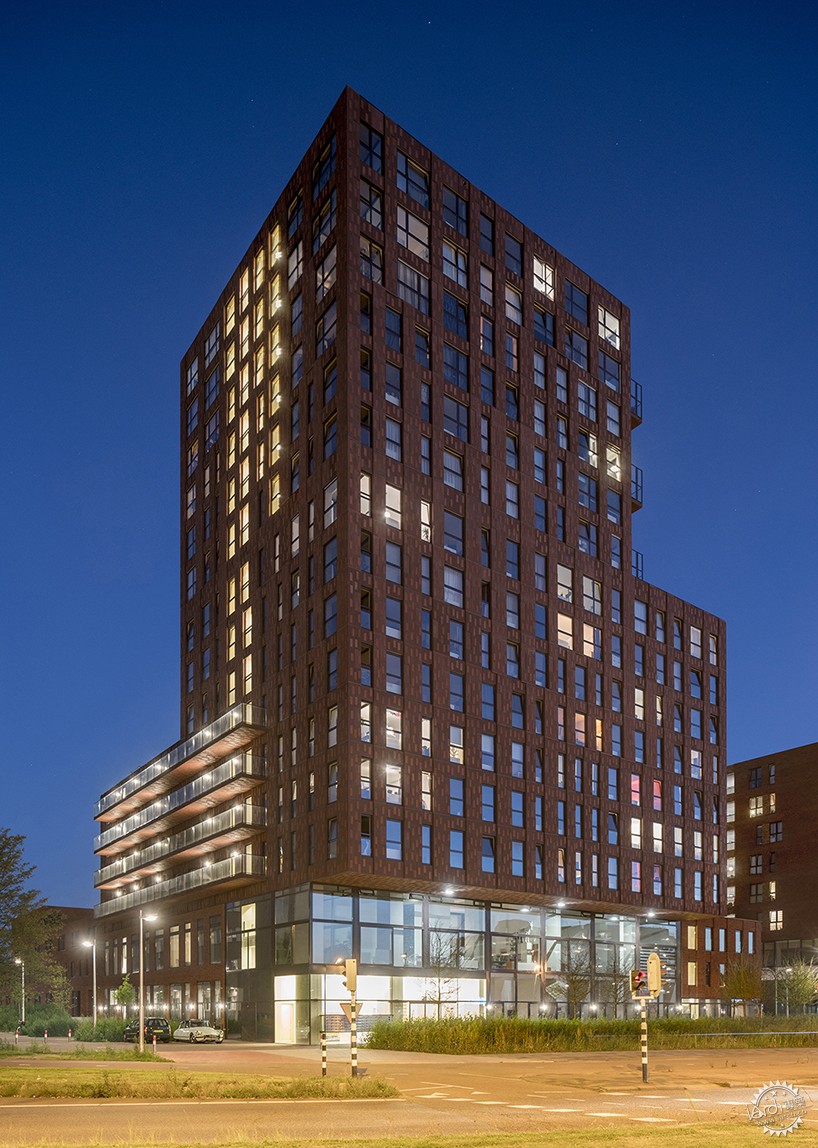
该塔是垂直排列的,高耸于周边的建筑物之上/The tower is vertically alligned, and soars above the surrounding buildings. image by ossip van duivenbode
项目信息
位置:荷兰,乌得勒支
项目:12.500平方米,71套公寓,9居住单位,15个专供自闭症青少年使用的社会部门住房
设计:mei architects and planners
团队:robert winkel, menno van der woude, robert platje, michiel van loon, reinoud van der zijde, roy wijte, jelena radonjic
客户:mitros, utrecht
施工:era contour
完成:2014年10月--2016年4月
结构工程师:pbt, delft
墙体:peutz
消防安全:peutz
成本预算:basalt bouwadvies
立面的艺术品(玫瑰和混凝土):milou van ham, in association with moniek driessen
玫瑰和混凝土:tsead bruinja, in association with milou van ham
混凝土构件:decomo, belgium
瓷砖:royal tichelaar makkum
摄影:jeroen musch & ossip van duivenbode
project info:
location: al-masoedilaan 2-142, utrecht nl
program: 12.500 m2, 71 apartments, 9 live-work units, 15 apartments for autistic adolescents (stichting grasboom)
design: mei architects and planners
team mei: robert winkel, menno van der woude, robert platje, michiel van loon, reinoud van der zijde, roy wijte, jelena radonjic
client: mitros, utrecht
construction: era contour
realization: oct 2014 – apr 2016
structural engineer: pbt, delft
building physics: peutz
fire safety: peutz
cost consultant: basalt bouwadvies
facade artwork ‘rozen en beton’(roses and concrete): milou van ham, in association with moniek driessen
poem ‘rozen en beton’(roses and concrete): tsead bruinja, in association with milou van ham
concrete elements: decomo, belgium
ceramic tiles: royal tichelaar makkum
photos: jeroen musch & ossip van duivenbode
出处:本文译自www.designboom.com/,转载请注明出处。
|
|
