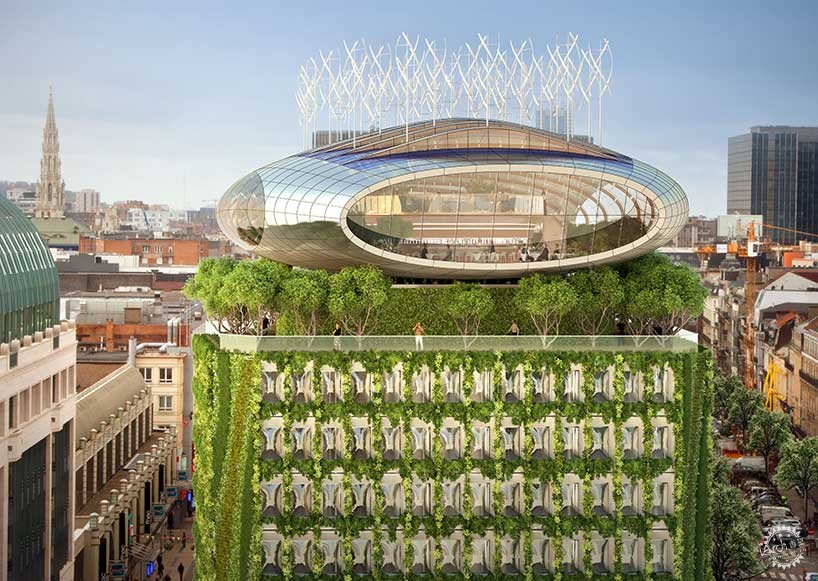
Vincent Callebaut proposes to clad Brussels' Botanic Center with densely planted façades
由专筑网Yumi,韩平编译
Vincent Callebaut发表了改造布鲁塞尔植物园中心的方案,这座建筑起初在1977年建立。目前的立面上有274块相同的装饰性混凝土模块,这是参考了附近的蒙特利尔植物园。概念方案用种植床覆盖了现有的建筑,用网格状的电缆形成植物绿表皮。在建筑的顶端,一个“茧状”的观察舱由木材和钢铁制成,可以欣赏城市中的风景。
Vincent Callebaut has revealed plans to transform Brussels’ Botanic Center, a building originally constructed in 1977.With 274 identical, ornamental concrete modules, the current façade doesn’t reflect the name of the building, which references the nearby Jardin Botanique. The concept proposes to cover the existing building with planter beds and a web of cables to form a vegetated green envelope. At the top of the building, a ‘chrysalis’ observation pod made of wood and steel offers views across the city.
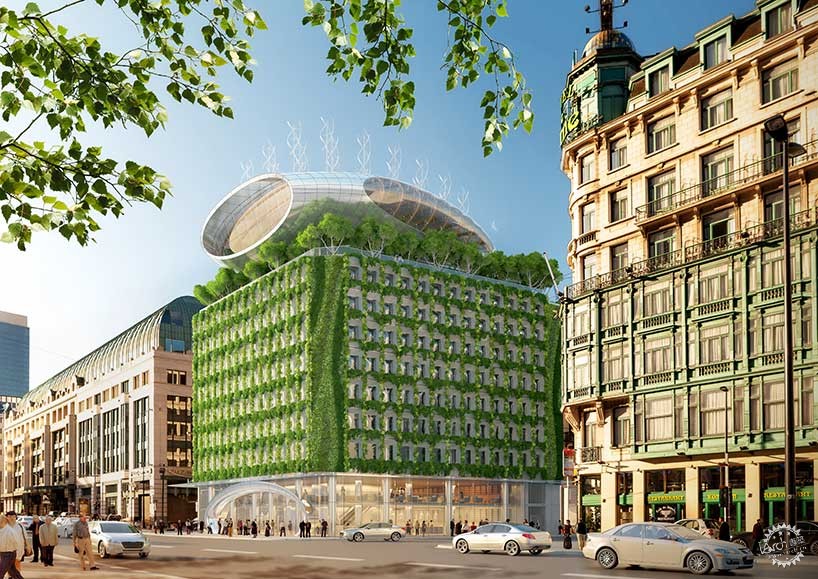
all images courtesy of vincent callebaut architectures
Vincent Callebaut的地标设计定位在一块著名的街区上,利用光合作用从城市烟雾中吸收碳粒子,同时整合先进的可再生能源,解决项目本身的需求。同时,在底层,当地性的立面和结构玻璃雨棚加强室内外空间的联系。
Vincent Callebaut’s landmark design is positioned on a prominent plot, using photosynthesis to absorb carbon particles from the urban smog, while integrating advanced renewable energies that address the project’s own needs.Meanwhile, at ground level, a contemporary façade and structural glass canopy enhances the relationship between indoor and outdoor space.
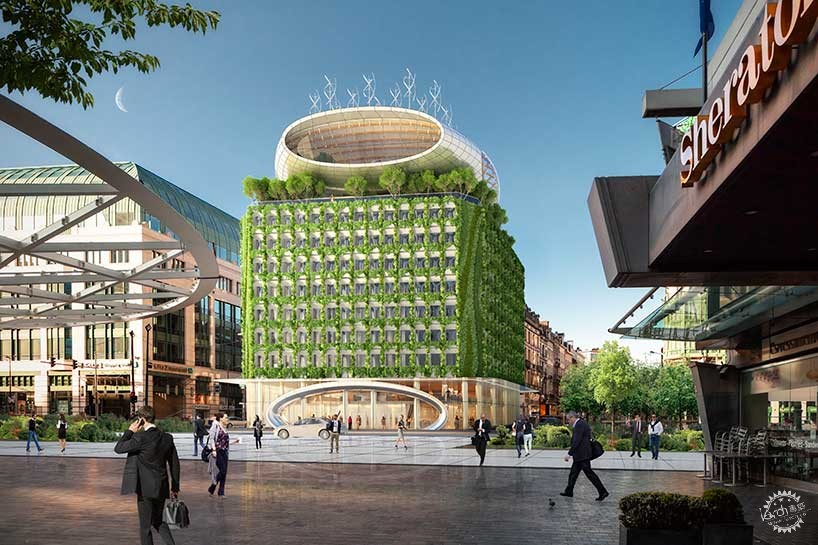
现有的建筑最开始建于1977年/The existing building was originally constructed in 1977
该设计作为一种手段,把生物多样性带回城市的心脏,使用精心挑选的植物根据不同的季节来着色建筑。274个植物床被直接插入立面的现存模板里,它们悬垂生长并沿着电缆网攀爬,织入现有的垂直缝隙中。一年进行两次维护,在开春和秋季末尾时。
As a means to bring biodiversity back into the heart of the city, the design uses carefully selected plants to color the building according to different seasons.274 planter beds are directly integrated into the existing modules of the façades, enabling the growth of overhanging and climbing plants along the web of cables woven into the existing vertical seals. Maintenance is performed twice a year, at the beginning of spring and the end of autumn.
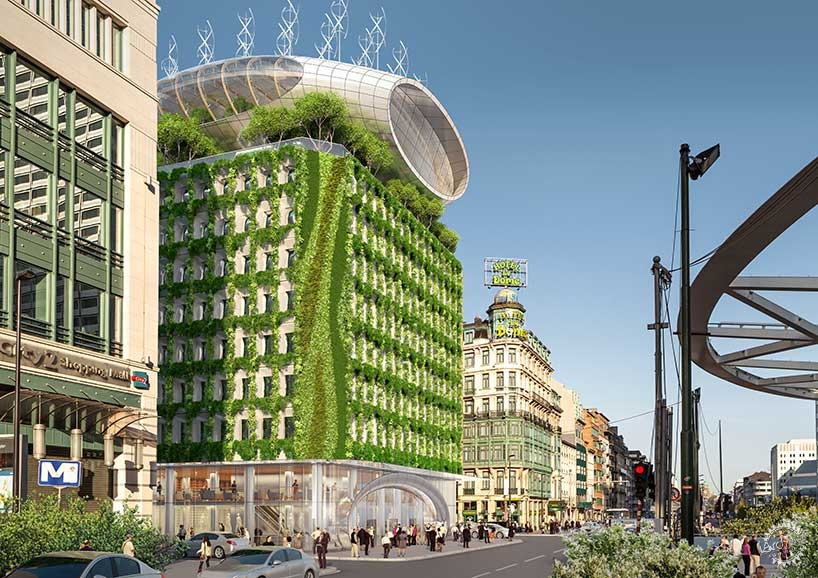
概念方案用274个植物床覆盖了结构 The concept proposes to cover the structure with 274 planter beds
10000棵植物的光合作用——覆盖了立面和绿色屋顶——使每年接近50吨的二氧化碳从大气中去除。立面也增加了建筑的热惰性,木制品和窗玻璃也被高性能弧形双层玻璃取代。
The photosynthesis of 10,000 plants — covering the elevations and green roofs — enables close to 50 tons of carbon dioxide to be removed from the atmosphere each year.The façades also increase the building’s thermal inertia, while the woodwork and window panes are replaced by curved double glazing with high performance.

selected plants color the building according to different seasons/使用精心挑选的植物根据不同的季节来着色建筑
屋顶结构被细分为15个拱,由经过钢索网预制的胶合木材制成。从功能的角度来看,“茧”与现有的垂直循环路线相连。灵活的空间可以容纳各种活动、培训,甚至协同工作。重新设计的建筑屋顶还包括光伏板和风力涡轮机,估计产生32340千瓦时/年。
The rooftop structure is subdivided into 15 arches made from glued laminated timber, pretensioned by a web of steel cables.From a functional perspective, the ‘chrysalis’ is linked to existing vertical circulation routes.The flexible space could accommodate a variety of events, training or even co-working. The roof of the redesigned building also includes both photovoltaic panels and wind turbines, which are estimated to generate 32,340 kWh/year.

植物立面增强了室内外的联系/A glass façade enhances the relationship between indoor and outdoor space

屋顶结构被细分成15个拱,有胶合木板制成/The rooftop structure is subdivided into 15 arches made from glued laminated timber
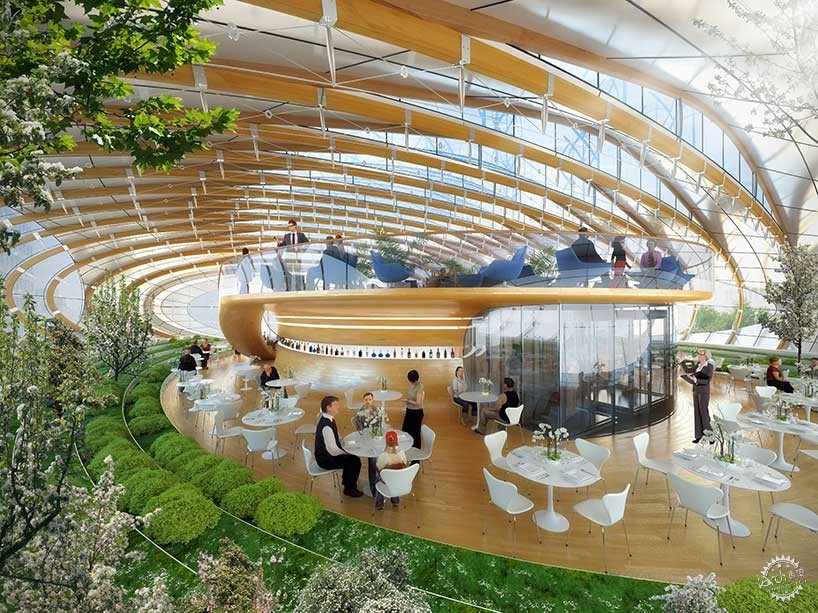
“茧”与现有的垂直循环线路相连/The ‘chrysalis’ is linked to existing vertical circulation routes
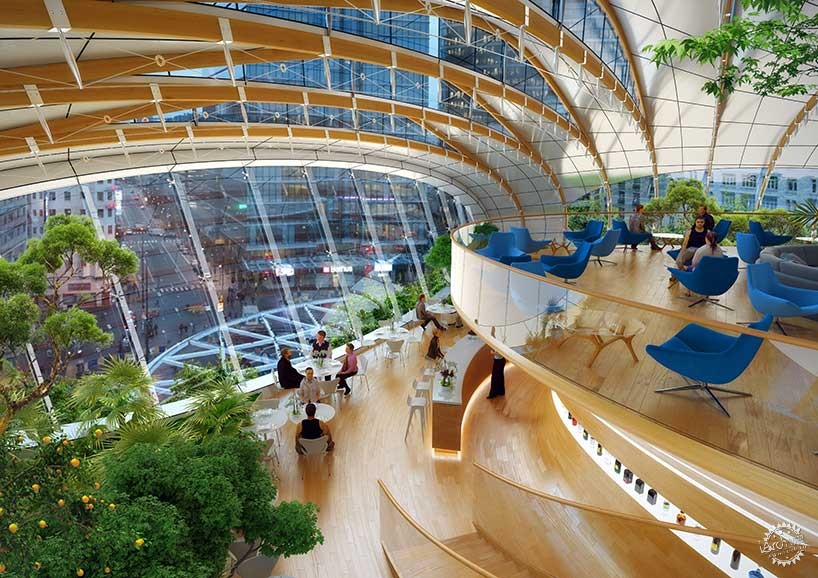
观察仓可以看见城市中的风景/The observation pod offers views across the city
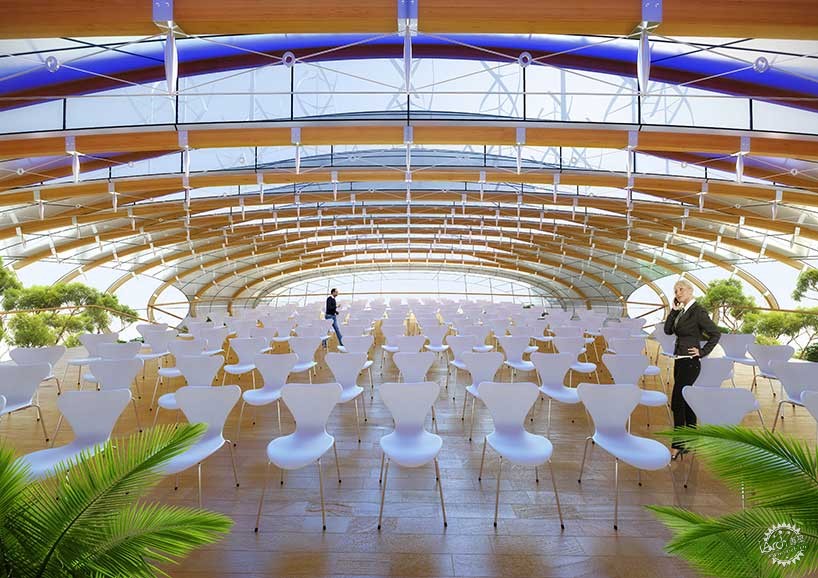
光合作用使接近50吨的二氧化碳从大气中去除/Photosynthesis enables close to 50 tons of carbon dioxide to be removed from the atmosphere
出处:本文译自www.archdaily.com/,转载请注明出处。
|
|
专于设计,筑就未来
无论您身在何方;无论您作品规模大小;无论您是否已在设计等相关领域小有名气;无论您是否已成功求学、步入职业设计师队伍;只要你有想法、有创意、有能力,专筑网都愿为您提供一个展示自己的舞台
投稿邮箱:submit@iarch.cn 如何向专筑投稿?
