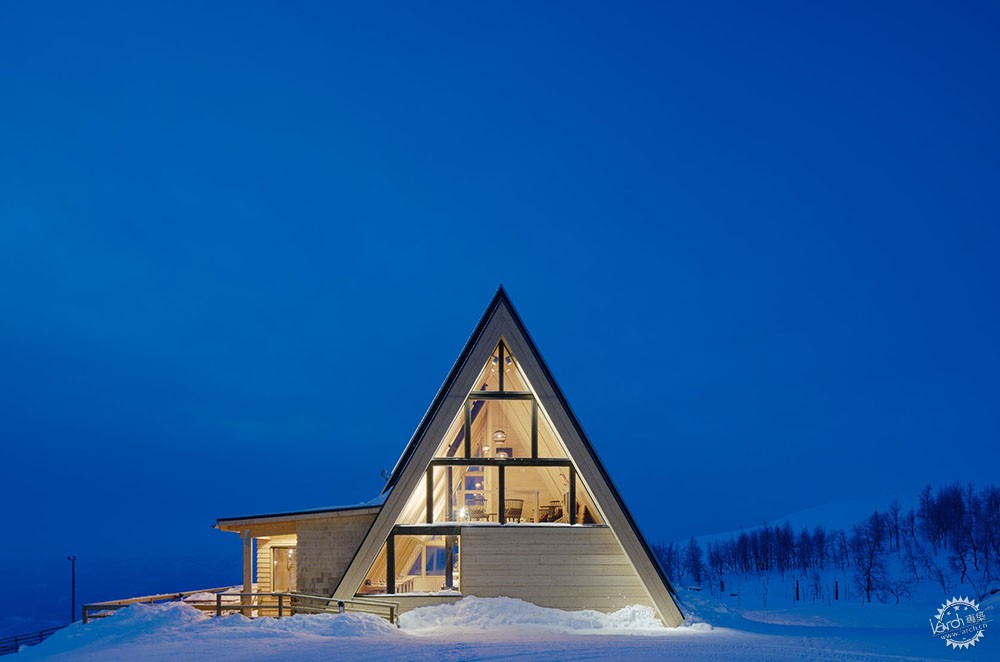
Mountain Restaurant Björk
Hemavan, Sweden
由专筑网李韧,严越编译
建筑坐落在一个满是白桦树的山顶上,旁边是滑雪电梯,这是一个强调建筑与自然季节相互关系的地点,在这里俯瞰山下你拥有极好的全景视角。
The building sits along the top tree line of the slow growing birch trees, beside the ski lift. This is a location that emphasises the buildings relation to the nature, summer and winter. From this site you have a panoramic view of the mountains and the valley to the south.
业主想要做一个远离市区闹市的地标建筑,整个场所拥有独特的自然景观,同时业主也要求整个建筑的建造周期不能太长,尽量运用预制构件组合而成。
因此整个建设过程中的各个零部件都是直升飞机空运过来。同时由于实际需求,开发商甚至在夏天修建了一条临时公路,以便将建筑设施运到现场。
We wanted to make a landmark and a building that reveals how it is constructed from a distance, a distinctive and unique look that feels natural on the site and at the same time easily constructed with prefabricated parts.
The building was designed to be lifted into place by helicopter. But a temporary road was built during the summer to carry the structure to the site due to practicality reasons and the need for services to supply the building.
Photograph by Sam Hedman
建筑内部运用的都是一些十分耐用的材料,如防止打滑的松木地面及地毯,家具也由松木长凳和桌子所组成。
The interior of the building is dominated with durable materials like pinewood and carpet, to prevent slipping with ski boots. The furniture also consists of simple built in place pinewood benches and tables.
胶合木梁结构体系,形成一个三角形框架,这种结构形式直接反应于立面造型,立面材质同样运用的是看似未经处理的天然木材。梁架结构突出了屋顶形式,使得光线能够充分抵达建筑内部。
这里的天气与气候也成为建筑表达因素,下雪时,雪花落在屋顶上,将建筑物的外轮廓变得柔软温和,建筑师弱化建筑本身的色彩与材质质感,以此来突出自然现象的作用。
The structural system of glulam beams form a triangular shape, this form is silhouetted in the façade which is finished with panels of untreated wood allowed to weather naturally. The glulam beam structure protrudes the roof form, highlighting the generous dimensions of the building by allowing these beams to be visible in both the exterior and interior envelope.
Weather and wind will contribute to the expression. When the snow falls it settles in drifts on the roof and affects the shape of the building. We have toned down the color and material expression in favor of a strong form of the landscape.
建筑施工与材料充满了浓厚的当地气息。从远处遥望,人们便可以看见餐厅显眼的三角形入口,建筑像是冬日里的一抹斜阳般温暖。
餐厅的名字叫做“Björk”,即桦树的意思,这个两层楼的餐厅能同时接纳80位客人,为他们提供极具当地特色的餐饮服务。
The design and materials are influenced by local Sami culture. From a distance, the restaurant is visible with an inviting entrance and outdoor area to the south, a building that is activated on a sunny day as well as a winter’s day around the fireplaces inside.
The restaurant's name ‘Björk’ (birch) which seats 80 guests on two floors will serve an international menu using local produce and has a partnership with a local Lappish micro brewery.
这座位于山顶的小餐厅在雪山背景的衬托下显得十分独特,三角形的造型看上去像是一个小帐篷,为来到这里的人们提供丝丝温暖。这座建筑将自身与大自然十分融洽地结合,甚至在设计的过程中,建筑师就将建筑自身元素的影响不断降低,例如运用低饱和度色彩的立面材质、纯粹的几何元素,这样当天气发生变化时,自然元素可以很好地成为建筑最完美的装饰。
Photograph by Sam Hedman
底层平面图/Ground floor plan
一层平面图/First floor plan
剖面图/Sections
建筑和室内设计:Murman Architects建筑事务所 (项目经理与管理代理), Truls Håkansson, Milla Persson, Domenika Chornobai and Ylva Backström (结构工程师)
室内设计:Marie Ebersdotter, Bosse Nordquist, Andreas Farkas
客户:Hemavan Alpine AB
结构:Martinsons Group
承包商:Contractor AB
设计公司:Murman arkitekter AB
类型:接待 + 运动 › 餐厅
现状:建成
年份:2015年
规模:1000—3000平方英尺
摄影:Åke E:son Lindman, Sam Hedman
Architect and interior design: Murman Architects by Hans Murman (manager and managing agent), Truls Håkansson, Milla Persson, Domenika Chornobai and Ylva Backström (structural engineer).
Interior architects: Marie Ebersdotter, Bosse Nordquist, Andreas Farkas.
Client: Hemavan Alpine AB.
Structure: Martinsons Group.
Contractor: Contractor AB.
350 sqm.
Photo: Åke E:son Lindman
FIRM:Murman arkitekter AB
TYPE:Hospitality + Sport › Restaurant
STATUS:Built
YEAR:2015
SIZE:1000 sqft - 3000 sqft
出处:本文译自architizer.com/,转载请注明出处。
|
|
专于设计,筑就未来
无论您身在何方;无论您作品规模大小;无论您是否已在设计等相关领域小有名气;无论您是否已成功求学、步入职业设计师队伍;只要你有想法、有创意、有能力,专筑网都愿为您提供一个展示自己的舞台
投稿邮箱:submit@iarch.cn 如何向专筑投稿?
