
SMA在墨西哥的椭圆形安全中心将部分向公众开放
SMA's elliptical security center in mexico will be partially open to the public
由专筑网姬薇薇,李韧编译
Sordo Madaleno Arquitectos(SMA)已经开始在墨西哥中部帕丘卡市的 “信息监控中心”的建设工作。项目名称为“C5i hidalgo”,项目包括两个明确划定的区域:一个私人行政管理区;还有一个“操作”区,向公众开放参观。建筑师说,这些区域是为了让市民了解建筑的功能和实务。“要了解这种专业性的政府项目,就必须研究信息监测中心的主要功能。”建筑师解释说。
Sordo Madaleno Arquitectos(SMA) has started work on an ‘information monitoring center’ in pachuca, a city in central mexico. Titled ‘C5i hidalgo’, the project includes two clearly defined areas: a private administrative zone; and an ‘operational’ zone, which is open to public visits. The architects say that these areas are for citizens to learn about the building’s intentions and practices. ‘To understand this type of specialized government program it was necessary to study the key activities of an information monitoring center,’ explain the architects.
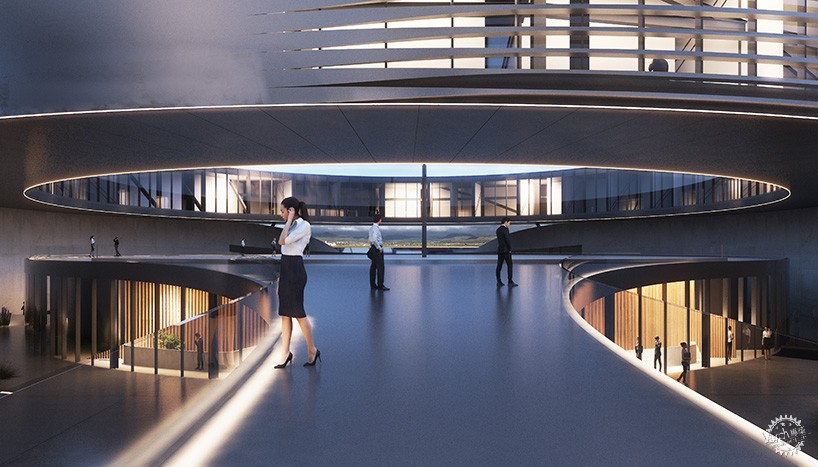
All images ©Sordo Madaleno Arquitectos
SMA径向式的设计旨在让所有空间之间产生流动性和对话感。四层建筑中,下部两层是操作区,行政区域设置在建筑的上部空间。最上层结合设计了悬臂钢结构,使建筑具有独特的轮廓。玻璃外墙涂有铝屏保护层,可以根据需要打开或关闭。
SMA’s radial scheme seeks to generate a sense of fluidity and dialogue between all areas. The lower two levels of the four-storey building contain the operational zones, with the administrative areas positioned above grade. The uppermost level incorporates a cantilevered steel structure, which lends the scheme its distinctive silhouette. Glass façades are clad with a protective skin of aluminum screens, which can be opened and closed as required.
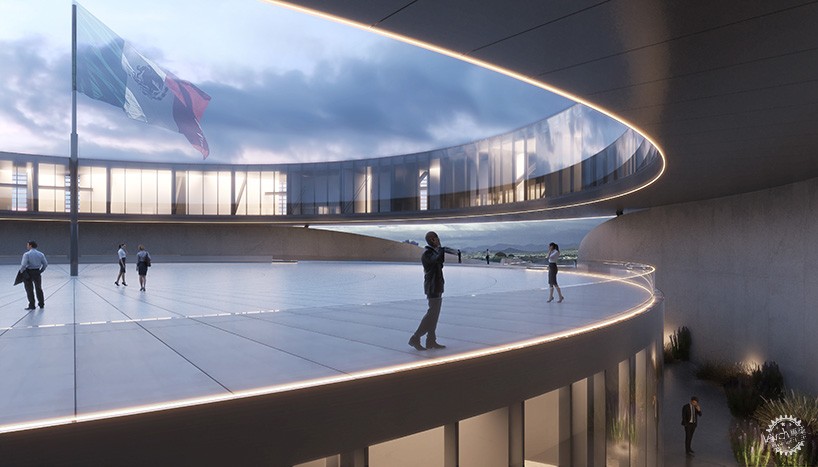
径向式的设计旨在让所有空间之间产生流动性和对话感/The radial scheme seeks to generate a sense of fluidity and dialogue between all areas.
设计团队说:“该设计的最大挑战是尽可能地顺应地势,将建筑融入周围环境。因此,景观设计是促进场地和区域环境再生体验的关键因素,将当地的植物引入建筑,形成一个有重要教育意义的植物园。”
‘One of the biggest challenges was to respect the topography as far as possible to integrate the architecture into its surroundings,’ states the design team. ‘As such, the landscape design was a key aspect that enhances the experience of the site and the region’s environmental regeneration, and boasts an educational space that makes use of local flora to
become an important botanic garden.’
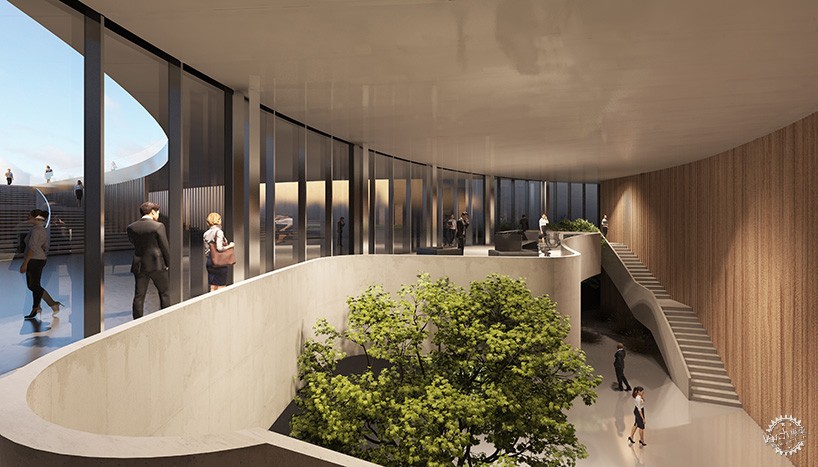
行政区域设置在建筑上部/Administrative areas positioned above grade.
“大型城市广场”位于该项目中心的一个开放空间,是该建筑步行的最高处。邻近的设施有一个280座的礼堂(用于“休闲和表演”),以及三个地下停车场,一个服务于游客,一个服务于员工,另一个服务于高层管理人员和州长。“C5i hidalgo”工程还在进行中,目前还不能确定完成日期。
Described as a ‘large civic plaza’, an open space situated at the center of the scheme serves as the culmination of the building’s pedestrian approach. Adjacent amenities include a 280-seat auditorium (used for ‘recreation and expression’), and three subterranean parking areas — one for public visitors, another for staff, and one for the use of the management and the state governor. Construction work on ‘C5i hidalgo’ is now underway with no scheduled completion date announced as yet.
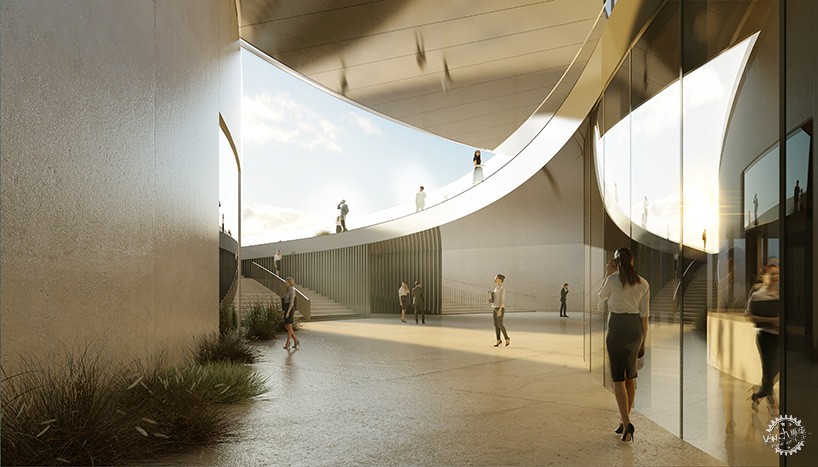
四层建筑中的下部两层是操作区/The lower two levels of the four-storey building contain the operational zones.
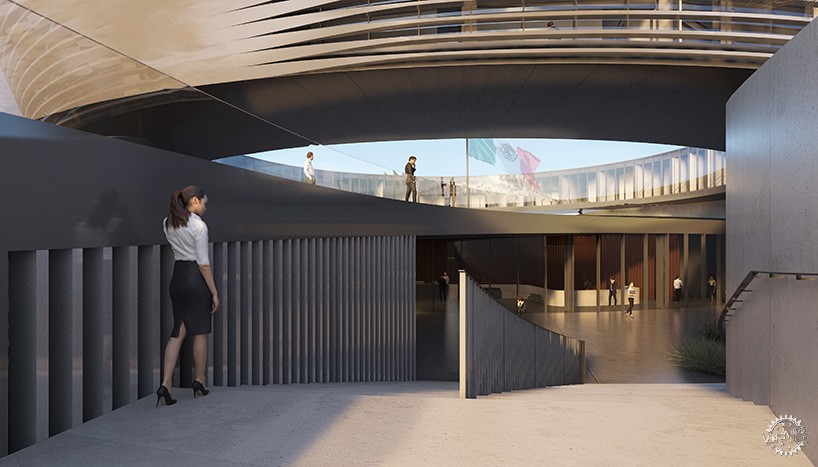
玻璃外墙涂有铝屏保护层/Glass façades are clad with a protective skin of aluminum screens.
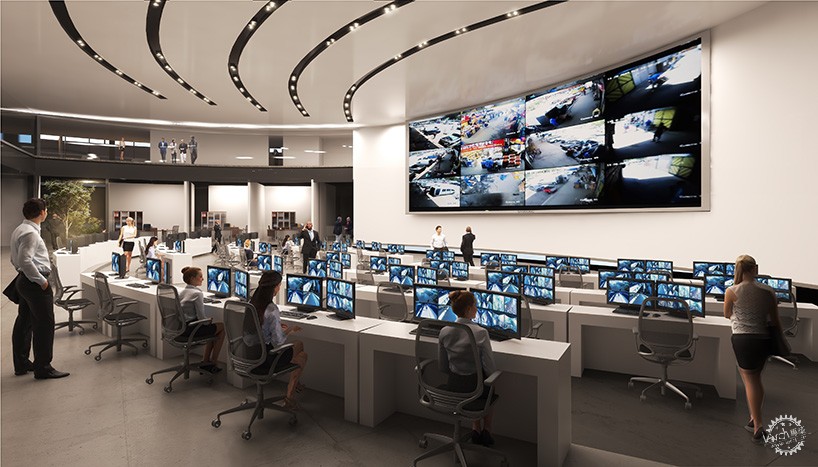
信息监测中心位于墨西哥中部的帕丘卡市/The information monitoring center is located in pachuca, a city in central mexico.
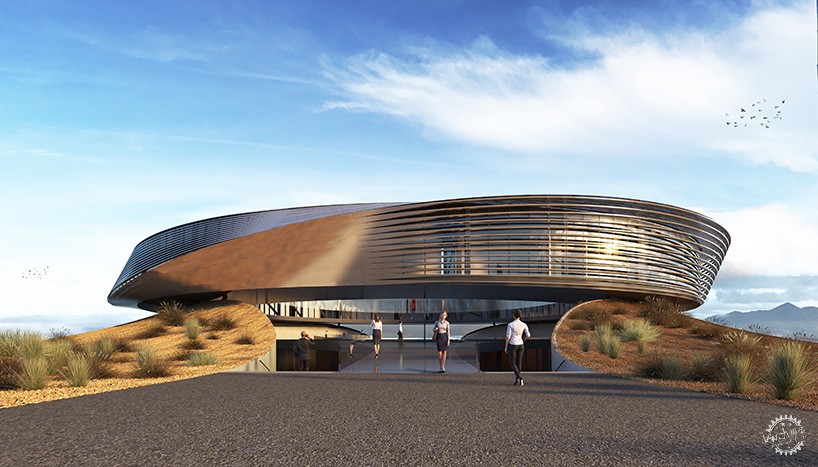
“C5i hidalgo”的建设工作正在进行中/Construction work on ‘C5i hidalgo’ is now underway.
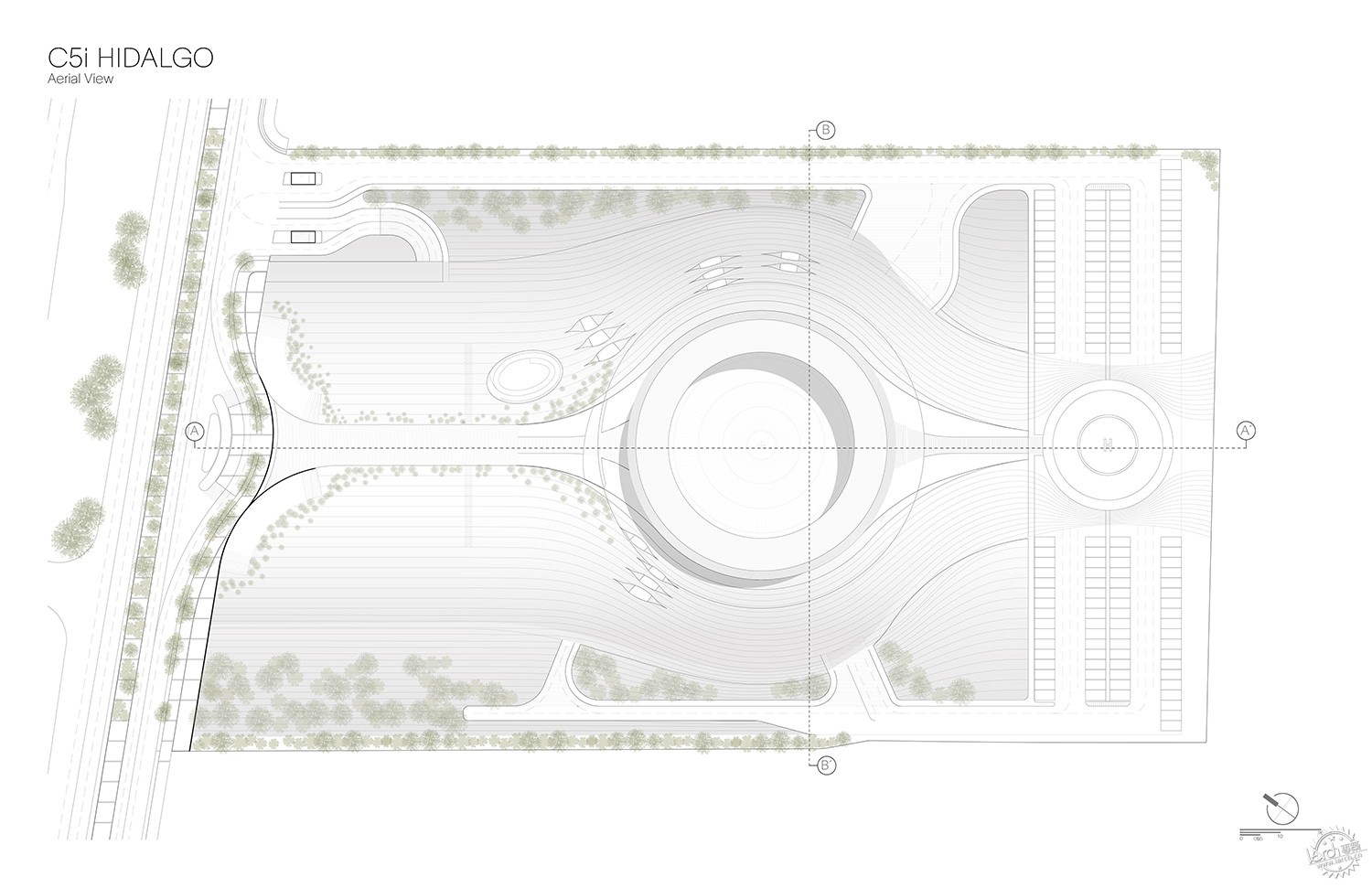
总平面图/Site plan. Image ©Sordo Madaleno Arquitectos
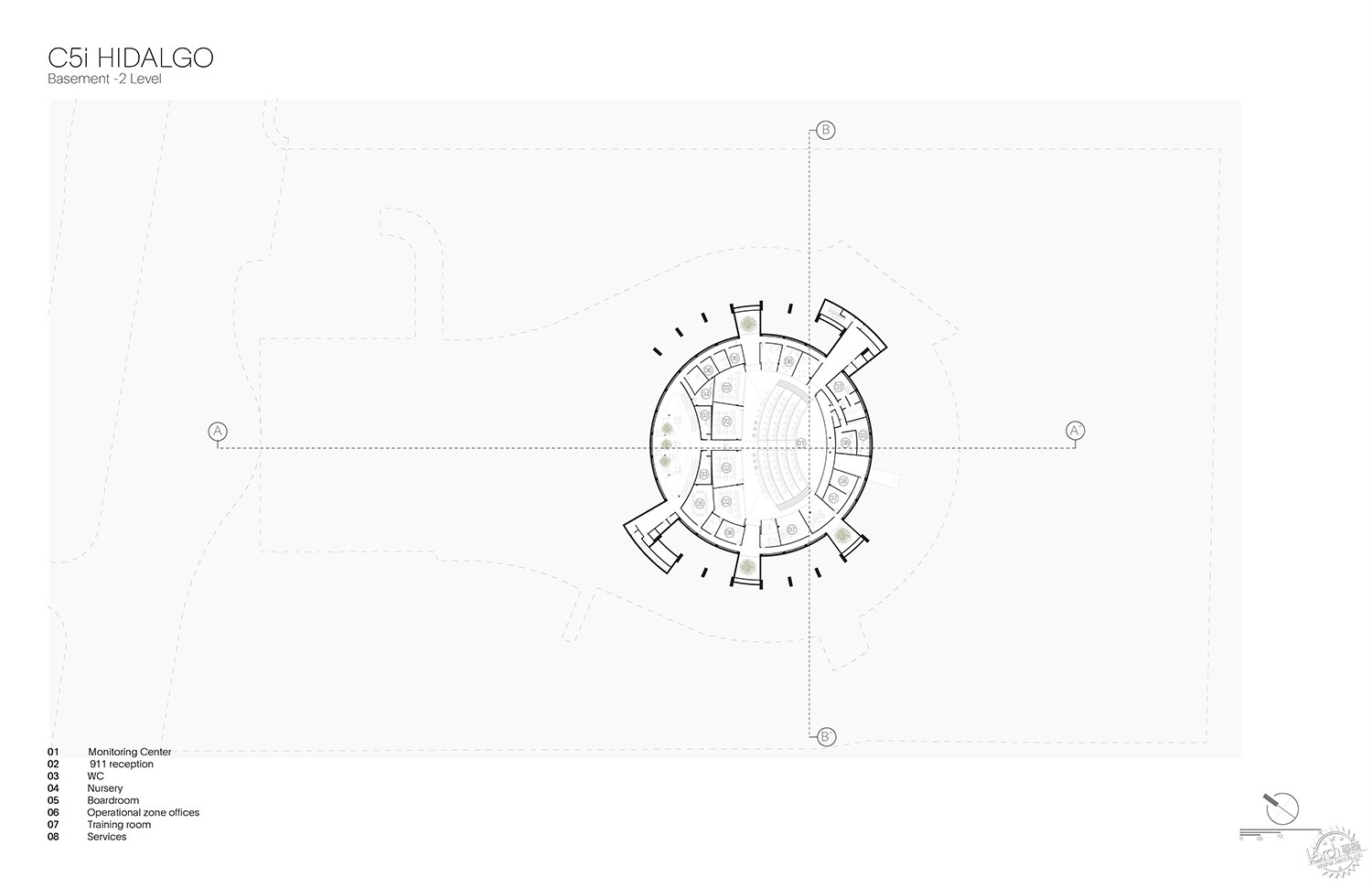
地下二层平面图/Floor plan / level -2. Image ©Sordo Madaleno Arquitectos
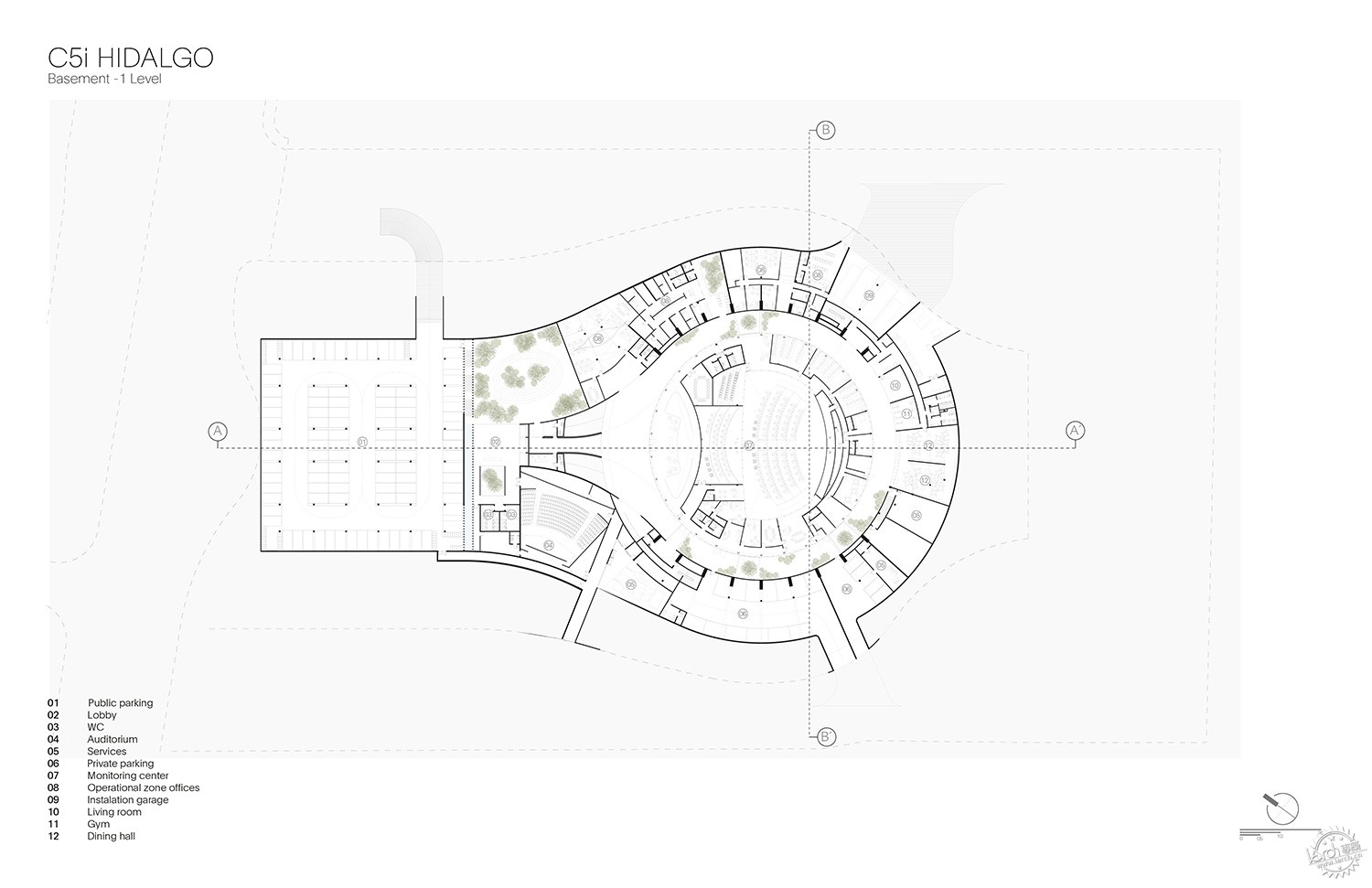
地下一层平面图/Floor plan / level -1. Image ©Sordo Madaleno Arquitectos
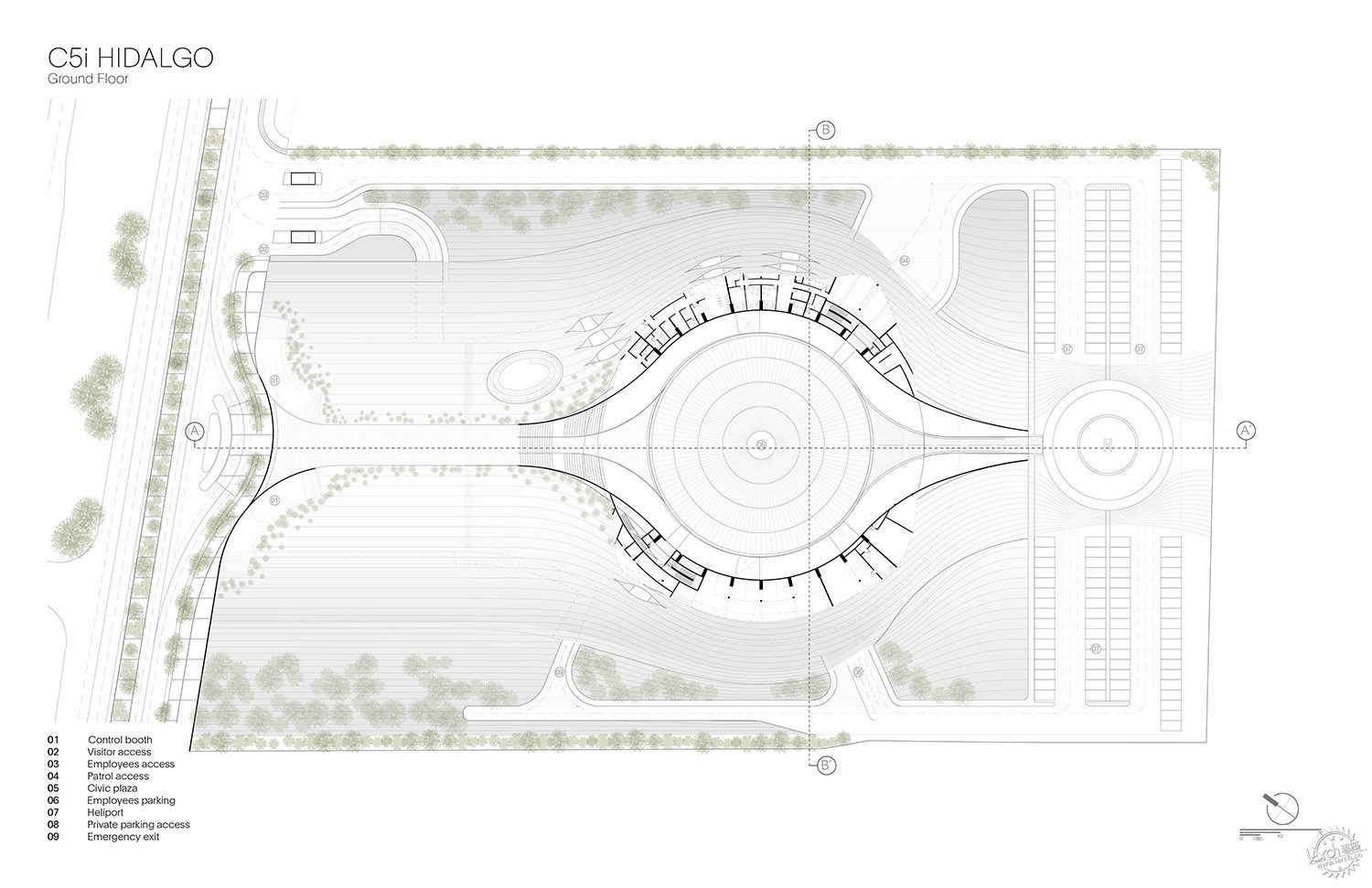
首层平面图/Floor plan / level 0. Image ©Sordo Madaleno Arquitectos
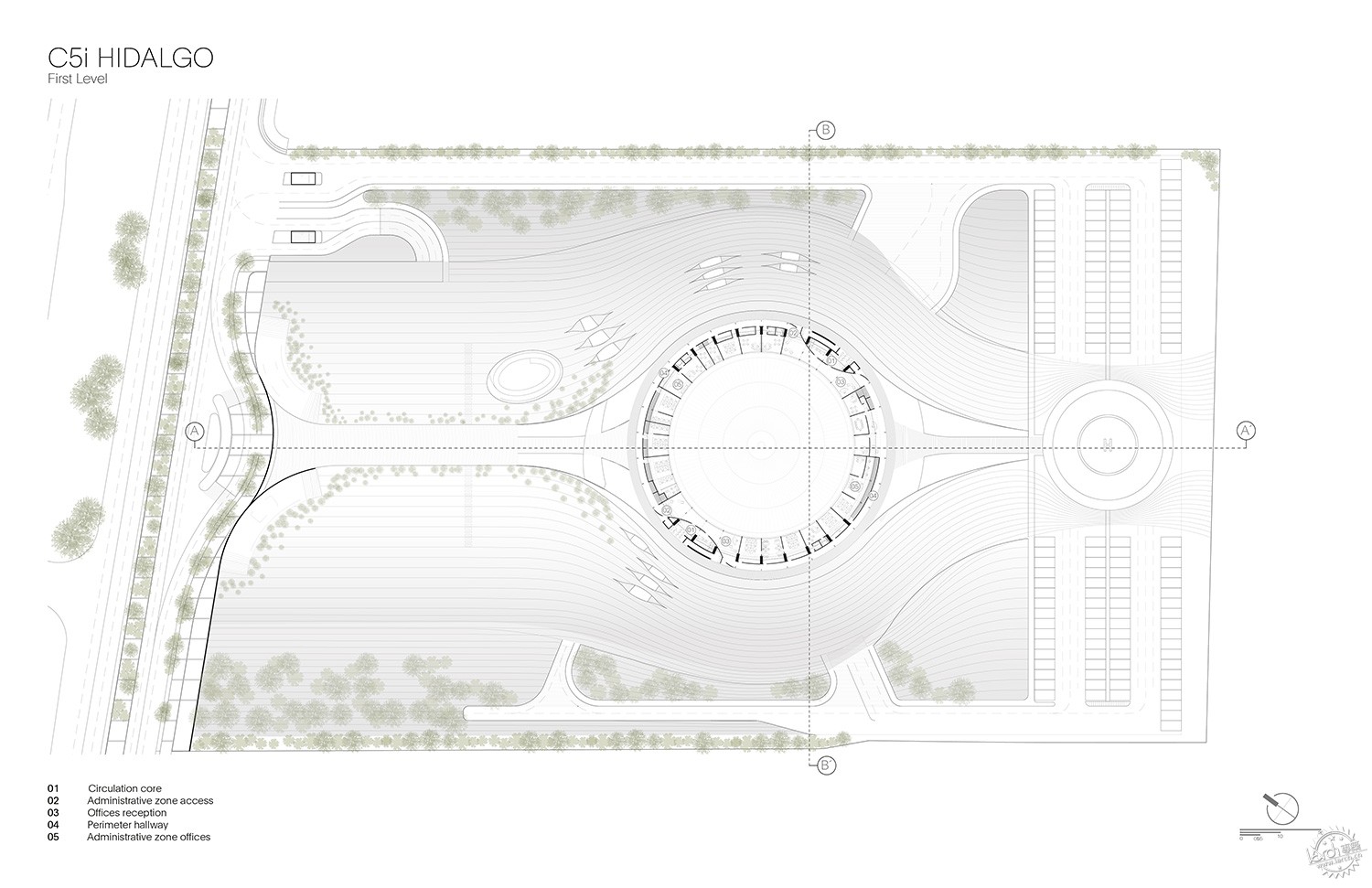
二层平面图/Floor plan / level +1. Image ©Sordo Madaleno Arquitectos
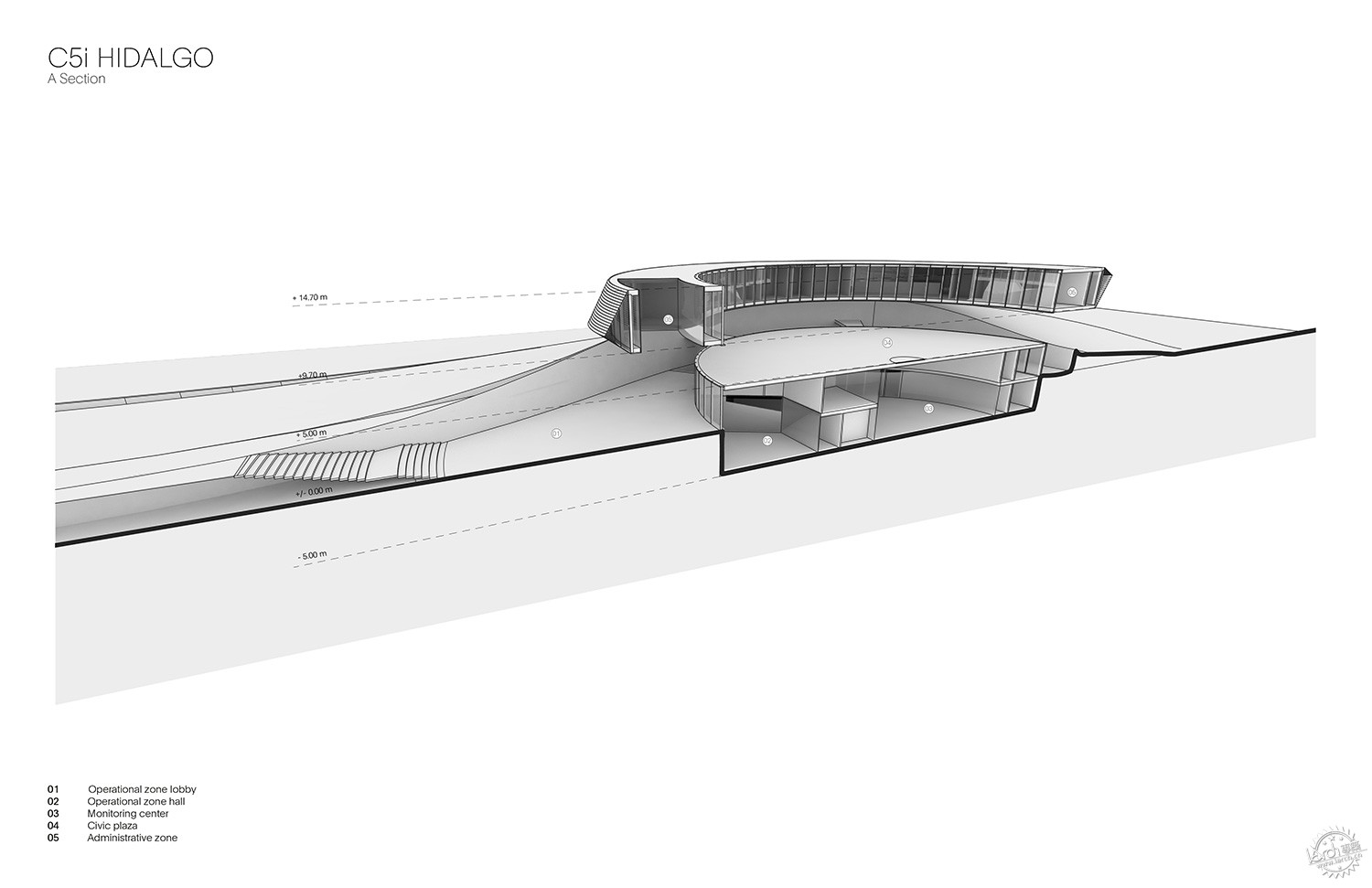
剖面/Section. Image ©Sordo Madaleno Arquitectos
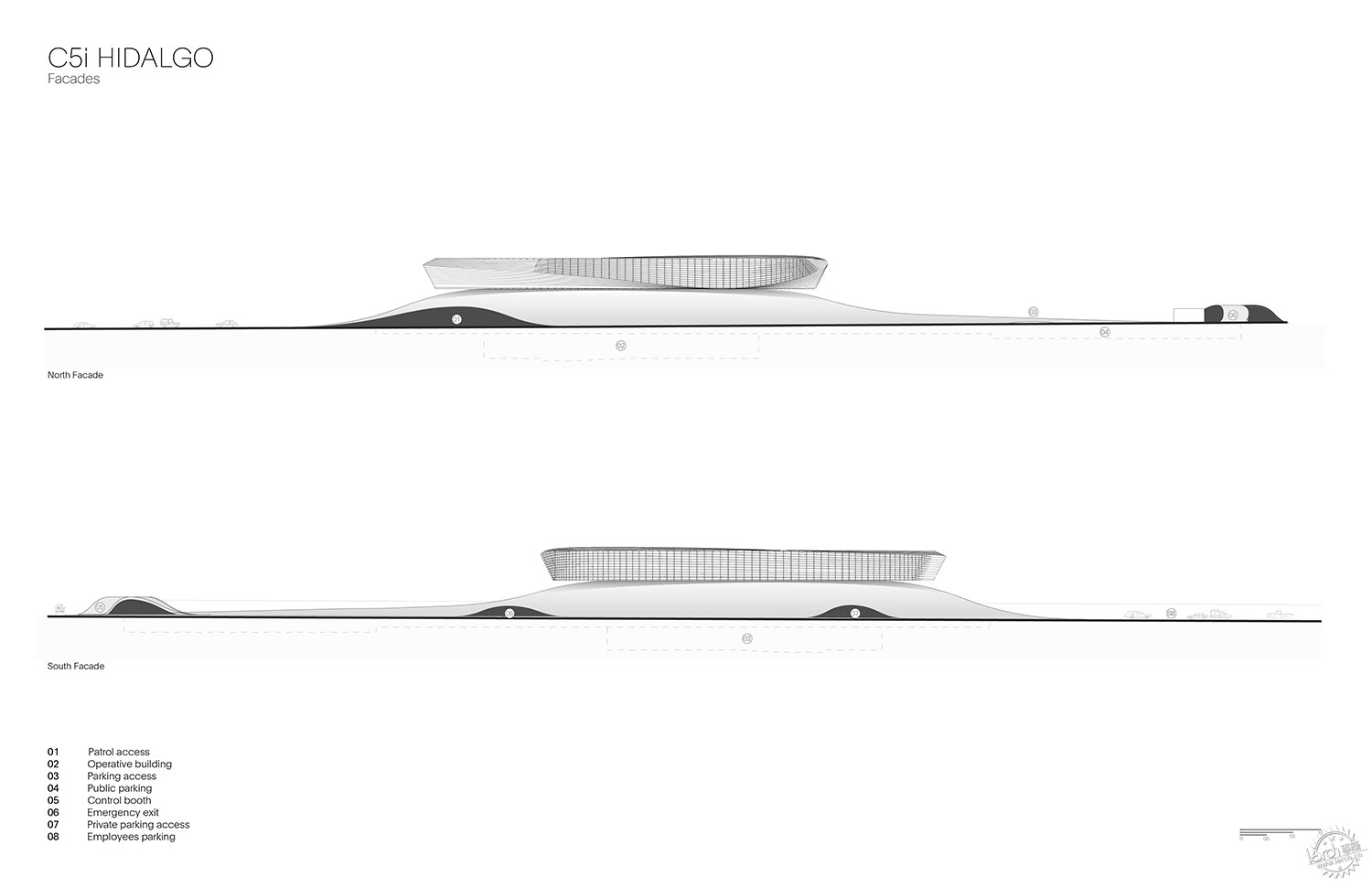
立面图/Elevations. Image ©Sordo Madaleno Arquitectos
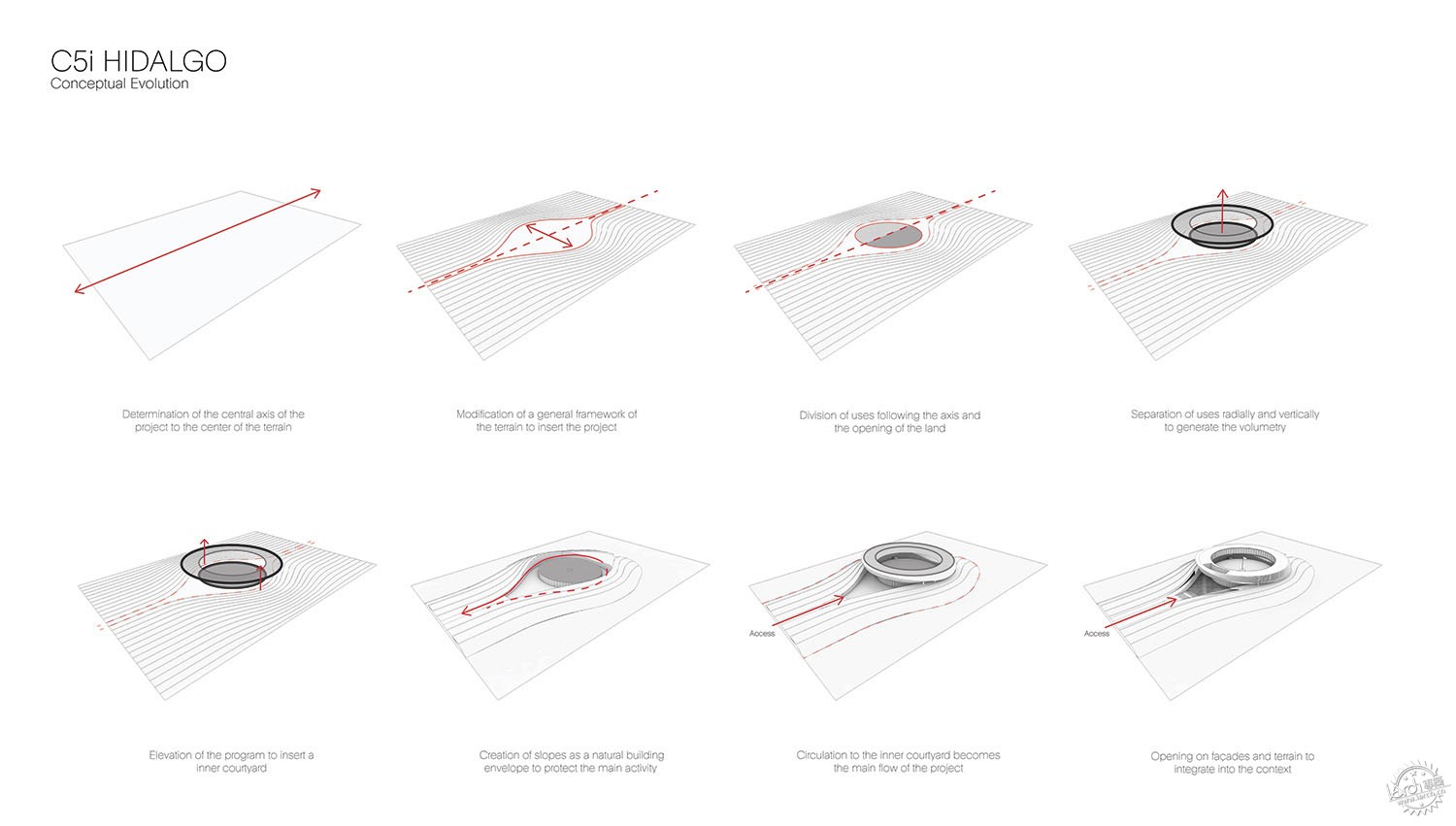
概念生成/Concept development. Image ©Sordo Madaleno Arquitectos
项目信息:
项目设计师:Sordo Madaleno Arquitectos
总负责人:Javier Sordo Madaleno Bringas
主创建筑师:Javier sordo madaleno de haro
项目负责人:Andrés Muñoz
室内设计:Sordo Madaleno Arquitectos
室内助理:Enrique Ralph
室内管理:Fernanda Patiño
室内设计团队:Pawel Niedzwiecki
项目名称:监控中心
建筑面积:12000平方米
基地面积:35000平方米
项目年份:2017年
项目状态:在建
地址:墨西哥 伊达尔戈 帕丘卡
建筑设计团队:
项目经理:Cristina Fernández
设计团队: Edgar Beltrán, carlos hernández, dinorah martínez schulte, diego diaz
工程协调员:Marcos Hernández
工程团队:Juan Carlos Diaz
媒体与营销:Rosalba Rojas, Daniela Cruz, Jimena Orvañanos, Angelica Chavez, Lorena Moreno
结构工程:WSP, Rodolfo Valles
立面工程:Vitrocanceles
电气工程:Imati
空调工程:Imati
系统与特殊工程:Seguritech
Hydrosanitary工程:Imati
照明顾问:OCHO45照明设计
景观顾问:Entorno taller
安全顾问:Seguritech
Project info:
Architectural project: Sordo Madaleno Arquitectos
President: Javier Sordo Madaleno Bringas
Architecture leader: Javier sordo madaleno de haro
Project leader: Andrés Muñoz
Interior design: Sordo Madaleno Arquitectos
Interior director: Enrique Ralph
Interior manager: Fernanda Patiño
Interior team: Pawel Niedzwiecki
Program: monitoring center
Construction area: 12,000 sqm
Terrain area: 35,000 sqm
Design date: 2017
Status: under construction
Location: Pachuca, Hidalgo, Mexico
Architectural team
Project manager: Cristina Fernández
Design team: Edgar beltrán, carlos hernández, dinorah martínez schulte, diego diaz
Engineering coordination: Marcos Hernández
Engineering team: Juan Carlos Diaz
Media & marketing: Rosalba Rojas, Daniela Cruz, Jimena Orvañanos, Angélica Chávez, Lorena Moreno
Structural engineering: WSP, Rodolfo Valles
Façade engineering: Vitrocanceles
Electrical engineering: Imati
Air conditioning engineering: Imati
Systems & special engineering: Seguritech
Hydrosanitary engineering: Imati
Lighting consultant: OCHO45 lighting design
Landscape consultant: Entorno taller
Security consultant: Seguritech
出处:本文译自www.designboom.com/,转载请注明出处。
|
|
