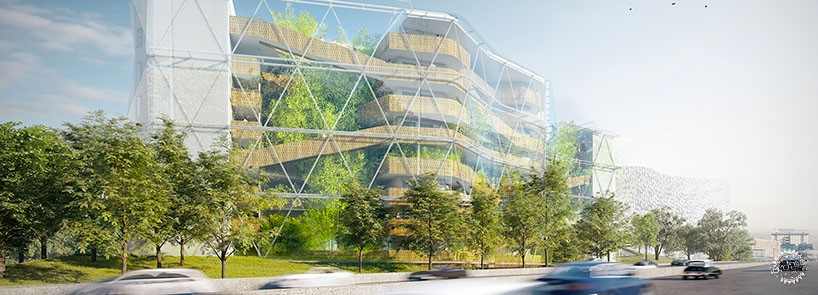
Hubert et Roy事务所在巴黎建造的学生活动中心是向中国古典园林文化的致敬
Hubert et Roy's student hall proposal in paris pays homage to chinese landscaping culture
由专筑网姬薇薇,李韧编译
Hubert et Roy事务所的“Maison De La Chine ”学生活动中心坐落在巴黎环城路的一侧,建筑由玻璃幕墙围合而成,后方是一片竹林景观。建筑与人行天桥相互连接,直接通向宿舍、会议室以及各个工作室。
Standing opposite to the paris ring road, Hubert et Roy architectes’ ‘maison de la chine’ offers, behind a sound wall made of glass, a landscape of bamboo-covered ramps. It is crisscrossed with footbridges leading to the dorms, meeting rooms and workplaces meant for researchers and students.
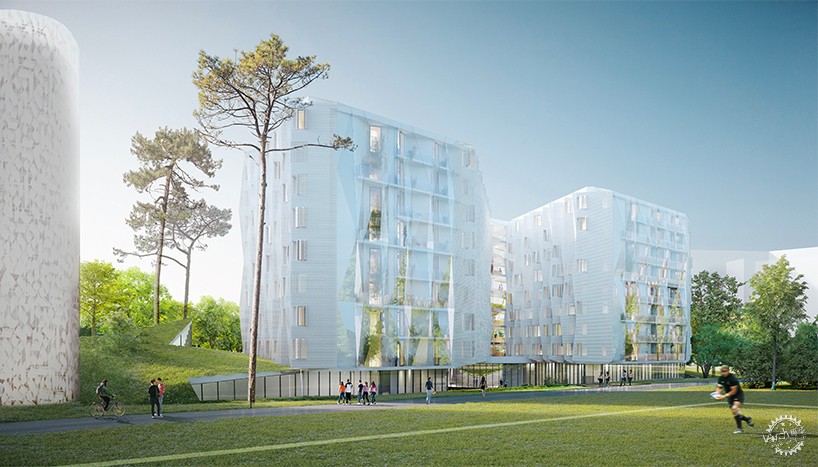
校内公园视角/Perspective from the park of the international university campus
总部位于巴黎的Hubert et Roy建筑事务所在设计中引入人行天桥,这是建筑的一大特色,也是设计师对中国古典园林文化与自然和谐环境艺术的致敬。同时,他们还将通过设计的策略改善社区的生活质量。
Parisan based studio Hubert et Roy architectes‘featured footbridges are a homage to the chinese landscaping culture and the art of harmonizing one’s environment. They also aim at improving the community’s quality of life.
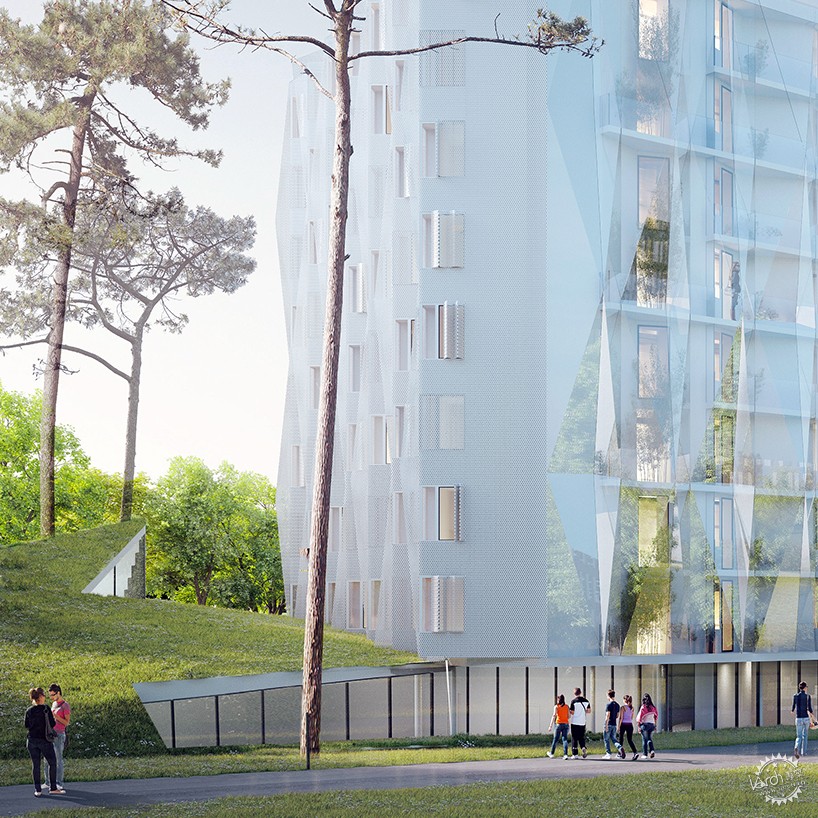
学生和研究人员的宿舍面朝公园,隔绝交通噪音/Student and researcher dorms face the park and are kept away from the traffic noise
学生和研究人员的宿舍位于8层以上,面朝公园,隔绝交通噪音,而其他房间则布置在环路的南面,环绕着三个中庭而排布,建筑内则通过地下耦合热交换器进行能量供给。这使得建筑内的温度可以按需调节。建筑的每一层都有种植着竹子的共享空间,这些空间也是底层接待和文化活动区域的延伸。
The students’ and researchers’ dorms, distributed over eight levels, face the park and are kept away from the traffic noise, whereas the common rooms are oriented towards the ring road and the south. The latter are organized around three high atriums that are supplied with geothermal energy using ground-coupled heat exchangers. This allows the building’s thermal compactness to be adjusted throughout the year. Shared spaces planted with bamboo evolve in different fashions from one floor to the next. They serve as extensions of the reception and cultural events areas located on the ground floor.
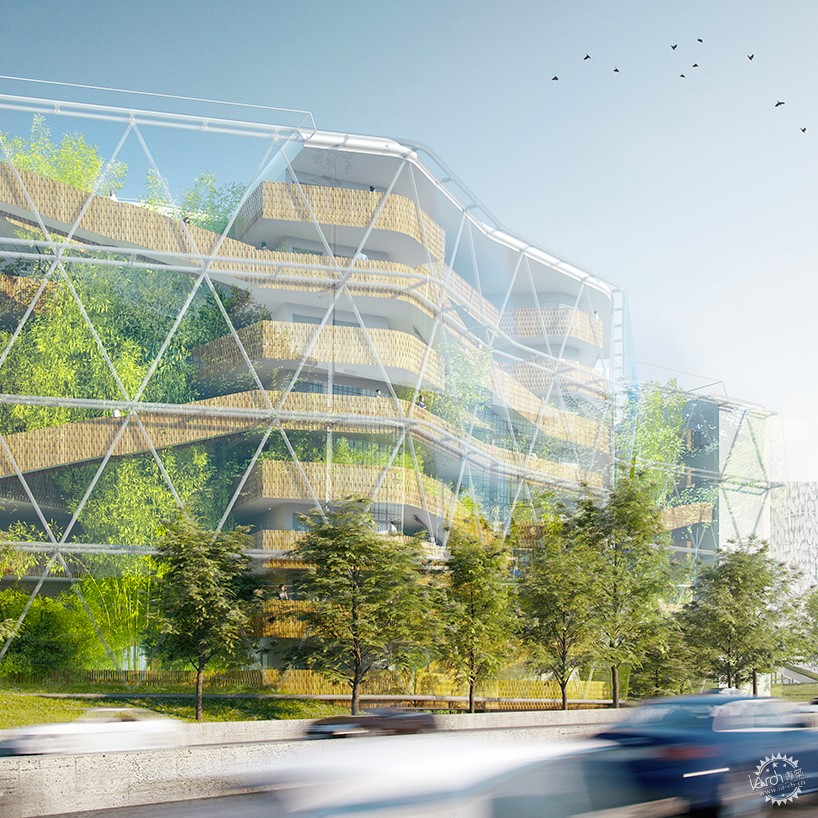
道路视角:建筑玻璃幕墙的后方是竹林景观/Perspective from paris ring road — a landscape of bamboo-covered ramps behind a sound wall made of glass
阳光穿过大楼照射到北侧的户外庭院中,这里有一个可以进行户外活动的花园。
The outdoor courtyard on the northern side has sunlight coursing through the building. Here, it houses a garden where one can practice tai chi and other open-air activities.
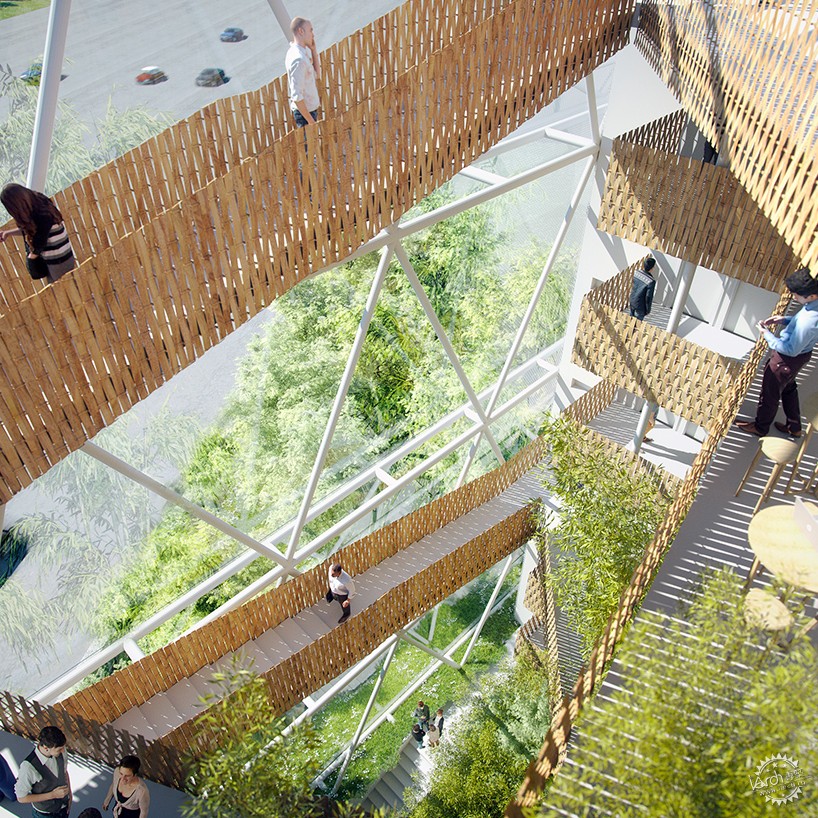
种植竹子的共享空间布置在道路的南侧/Shared spaces planted with bamboo are oriented towards the ring road and the south
在该项目中,建筑师运用了许多独特的概念,比如蜿蜒的河流和龙的图腾、花园片墙、隔声屏风、中国风的景观小品,以及穿插的天桥,各个元素都融合在这座建筑中。这一切都体现了中法两国之间文化的交流与融合,同时也表达了人类对环境的尊重和理解。
Various distinctive concepts — such as the image of a sinuous river and a dragon, a garden wall, a protective acoustic screen, an iconic chinese landscape, and footbridges in the controlled comfort of the atriums –, have merged to give shape to a building. It all embodies a reciprocal understanding of both french and chinese cultures, as well as a shared understanding of environmental issues.
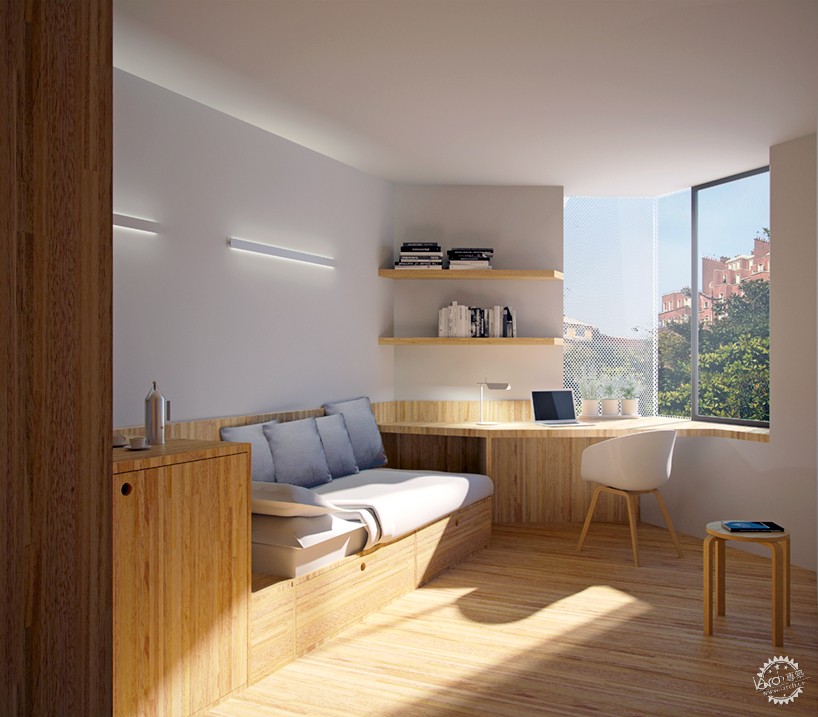
所有学生公寓都朝向校园中的景观/All student rooms are offering views of the campus park

建筑位于环城路边/The project site along the ring road
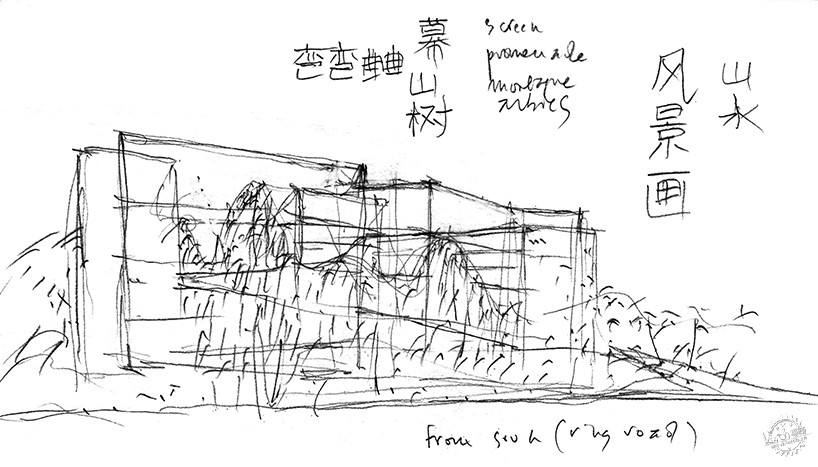
概念草图:玻璃幕墙后面的绿色景观/Conceptual sketch — the green landscape behind the glass screen.

一层平面图/Ground floor plan
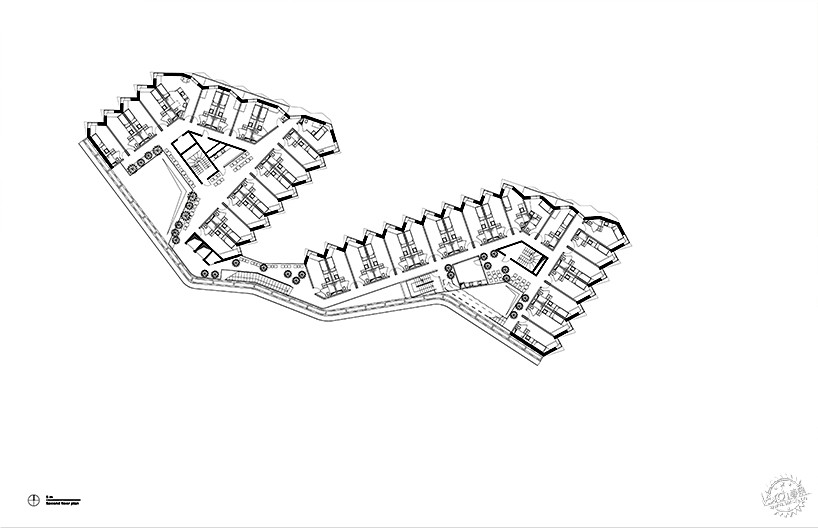
二层平面图/Second floor plan
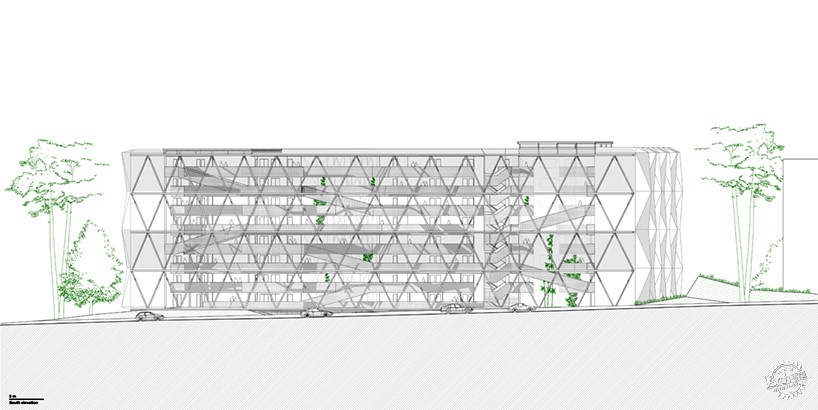
南立面图/South elevation
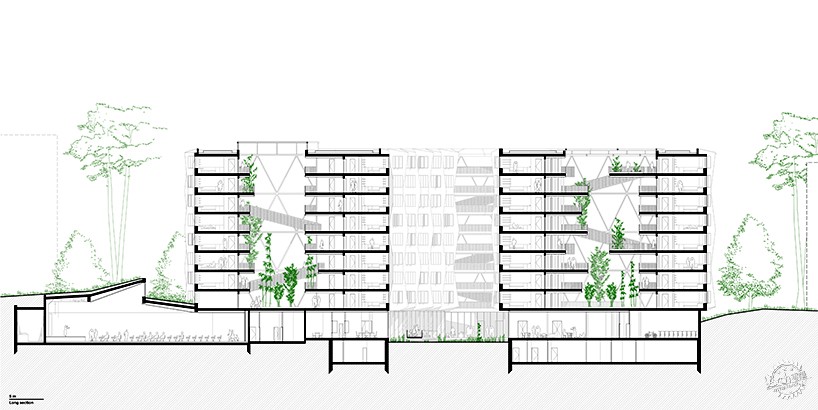
剖面图/Section
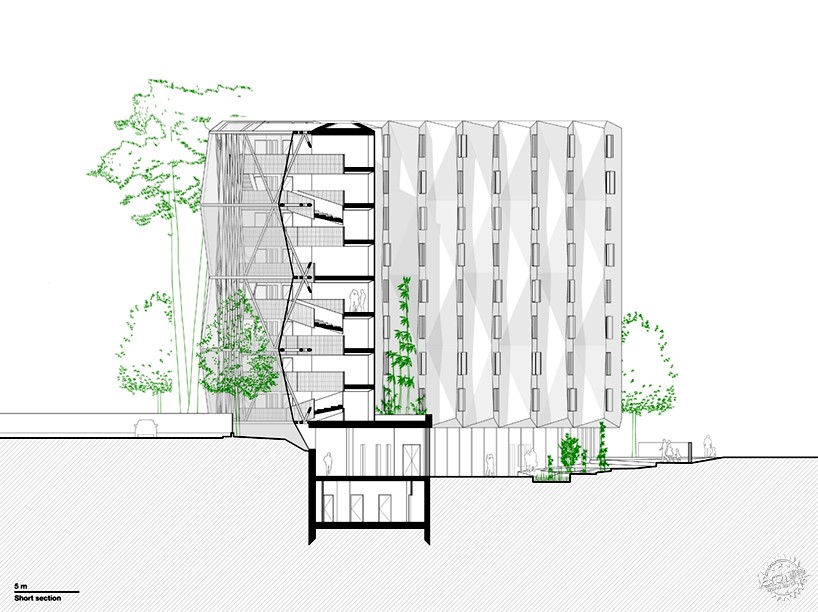
剖面图/Section
项目信息:
主创建筑师:Hubert et Roy Architectes
合作建筑设计:Citiarc, Chen Haoru
合作建筑设计:Forall Studio
景观设计:Florence Mercier
工程机械设计:CET
环境设计:Franck Boutté
project credits:
main architects: hubert et roy architectes
partner architects: citiarc, chen haoru
partner architects: forall studio
landscape architect: florence mercier
engineering: CET
environment: franck boutté
acoustics: AVEL
出处:本文译自www.designboom.com/,转载请注明出处。
|
|
专于设计,筑就未来
无论您身在何方;无论您作品规模大小;无论您是否已在设计等相关领域小有名气;无论您是否已成功求学、步入职业设计师队伍;只要你有想法、有创意、有能力,专筑网都愿为您提供一个展示自己的舞台
投稿邮箱:submit@iarch.cn 如何向专筑投稿?
