
映射亚利桑那州沙漠景观的Little艺术工作室/Chen + Suchart Studio
The Little Art Studio by Chen + Suchart reflects desert landscape in Arizona
由专筑网缕夕,李韧编译
Chen + Suchart工作室在凤凰城地区的建筑增加了一个艺术工作室,用大片反光玻璃和银色风化钢包覆新建筑。
Architecture firm Chen + Suchart Studio has added an art studio to a Phoenix area home, cladding the new building in large sheets of reflective glass and silver-hued weathering steel.

Little艺术工作室是凤凰城大都市区天堂谷的现代住宅扩建项目。建筑位于干涸的河床上,旁边是原生景观的庭院和一个带火坑的聚集区。
该项目除了需要为艺术家创造灵活的工作空间,工作室还有两个主要设计目标,即尽量减少对环境的影响,并将建筑与包裹着灰泥和玻璃的主要住宅区分隔开。
The Little Art Studio is an extension to a contemporary home in Paradise Valley, a town in the Phoenix metropolitan area. The building was constructed over a dry wash, and sits adjacent to a courtyard with native landscaping and a gathering area with a fire pit.
In addition to creating a flexible space for a working artist, local studio Chen + Suchart Studio had two primary design goals: to minimise the addition's impact on the earth, and to distinguish it from the main residence, which is wrapped in stucco and glass.

“Little艺术工作室通过建立自己的语言,与现有主要建筑的形式形成区别,同时保持对场地沙漠景观的尊重。”设计团队在项目描述中说道。
"The Little Art Studio engages the circumstances of the site by deliberately establishing its own language that is at once a clear departure from the language of the existing main residence while maintaining respect for the site's desert landscape," the team said in a project description.

工作室大致呈矩形,有着钢架横梁结构和复合混凝土平台。建筑位于六个混凝土箱形基础之上,使得建筑“漂浮”在河床之上,从而减少对环境的干扰,而这一做法也有助于形成独特的形态标识。
设计团队表示,“通过跨越河床,设计进一步区分了新旧建筑,与现有主要住宅的传统板坯结构形成鲜明对比。”
Roughly rectangular in plan, the studio has a steel-and-beam floor structure and composite concrete deck. The building sits atop six concrete caissons, enabling it to "float" over the wash and to reduce its disturbance to the earth. Elevating the building also helped created a distinct identity.
"By spanning over the wash, the design further distinguishes this new addition in contrast to the conventional slab-on-grade construction of the existing main residence," the team said.
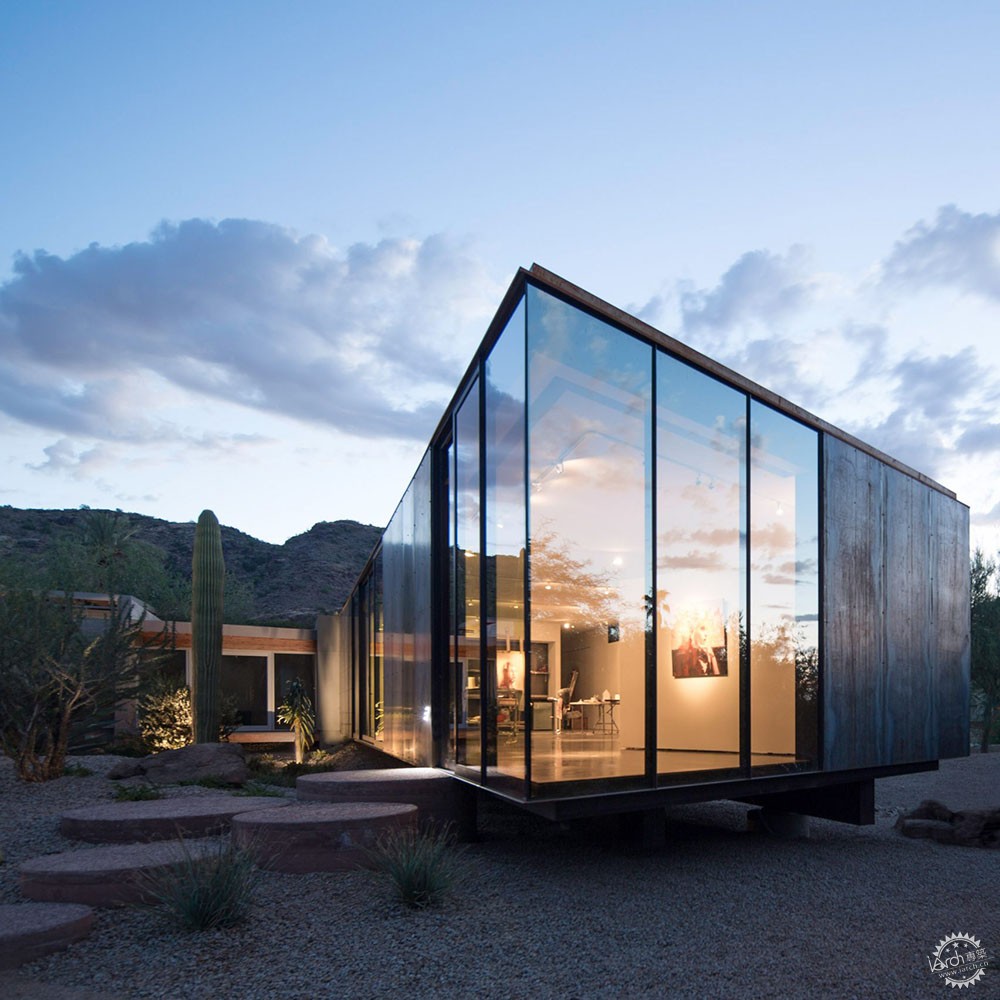
工作室的外墙采用10规格风化钢板,每个钢板模块尺寸为4×12英尺(1.2×3.6米),这减少了准备和制造的时间。镀铜钢与高性能反光玻璃搭配使用。
“这两种材料用于立面表皮,目的是补充、吸收和反射现有住宅的景观。”设计团队说,“此外,材质颜色也成为了新旧建筑的区别。”
The studio's exterior walls are clad in 10-gauge weathering steelpanels, each measuring four by 12 feet (1.2 by 3.6 metres) — a standard module that reduced preparation and fabrication time. The patinated steel is paired with high-performing reflective glass.
"The combination of these two materials for the cladding is intended to complement, absorb and reflect the existing residence's landscape," the team said. "Furthermore, the material palette distinguishes the addition from the existing material palette."
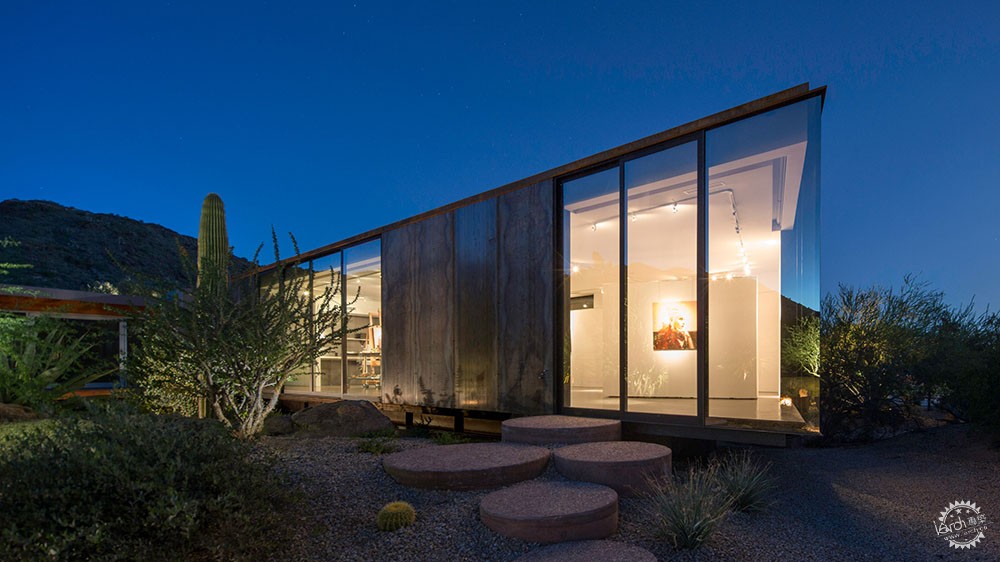
该建筑占地1400平方英尺(130平方米),其中包括大型开放式房间、浴室和存储区。内部设计高度灵活。当艺术家不使用它时,空间可以用作画廊。
Encompassing 1,400 square feet (130 square metres), the building contains a large open room, along with a bathroom and storage area. The interior was designed to be highly flexible. When not being used by the artist to work, the space can be converted into a gallery.



“三个大型可移动隔板的使用方式非常灵活,满足空间的多样性需求,并且能够悬挂艺术家的作品。”设计团队说,“集成艺术品悬挂系统嵌入墙体,主要目的是为了不间断地展示艺术品。”
"Three large movable partitions can be configured in any manner to allow for spatial diversity and increased surface area for hanging the artist's work," the team said. "An integrated artwork hanging system is embedded and detailed with the drywall to establish a datum in the space for the constant hanging of artwork for review and display."

窗口的布置让业主可以看到周围的景色,包括远处的驼峰山(Camelback Mountain)。沿着墙面,宽敞的玻璃窗与庭院和仙人掌紧密相连。双层滑动玻璃门直接面向河床,映射出“沙漠的美丽景观”。
The window configuration enables curated views of the surrounding landscape, including Camelback Mountain in the distance. Along one wall, ample glazing provides an intimate connection to the courtyard and cacti-studded terrain. Bi-parting, sliding glass doors were placed directly over the wash in order to "celebrate a specific moment in the desert landscape".
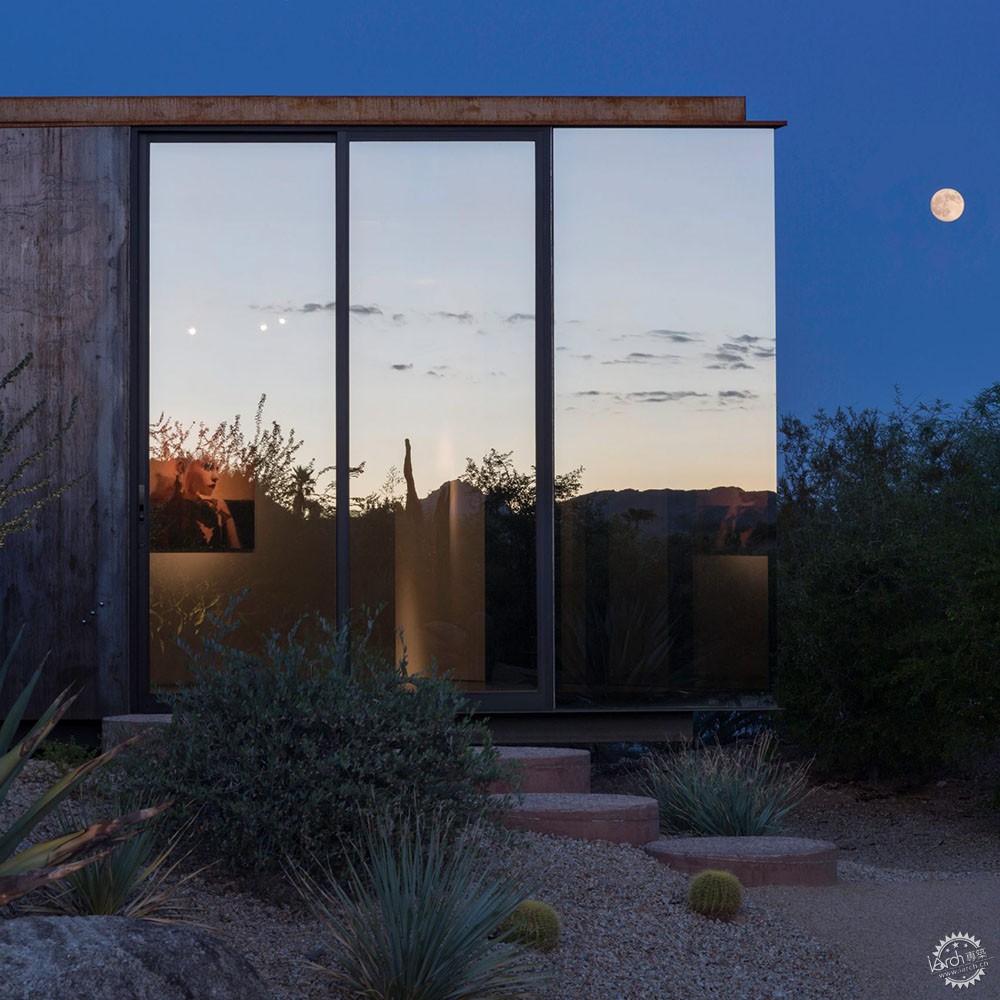
Chen + Suchart Studio成立于2002年,由Thamarit Suchart和Patricia Szu-Ping Chen Suchart主持,合伙人都曾在哈佛大学学习建筑。该工作室的其他项目包括在凤凰城市中心20世纪30年代住宅的金属外立面设计。
摄影:Winquist
Founded in 2002, Chen + Suchart Studio is led by Thamarit Suchart and Patricia Szu-Ping Chen Suchart, who both studied architecture at Harvard University. Other projects by the firm include a metal-clad gabled addition to a 1930s dwelling in the urban core of Phoenix.
Photography is by Winquist Photography.


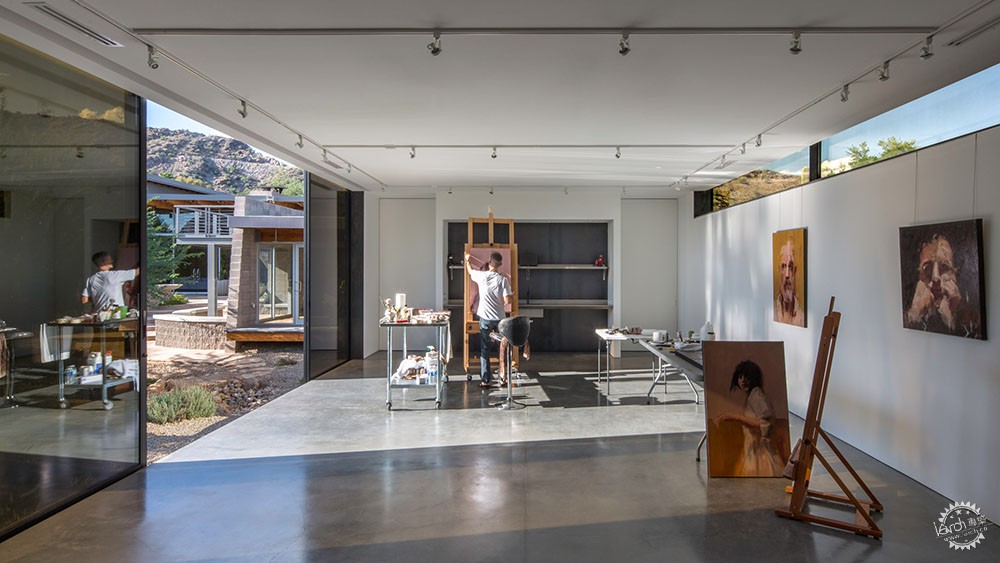
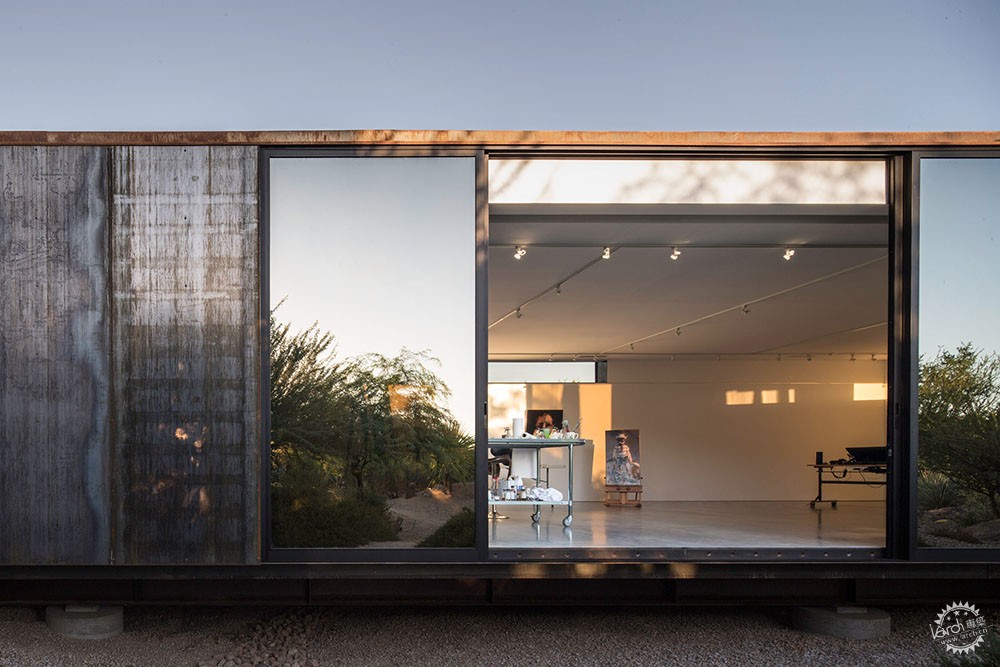
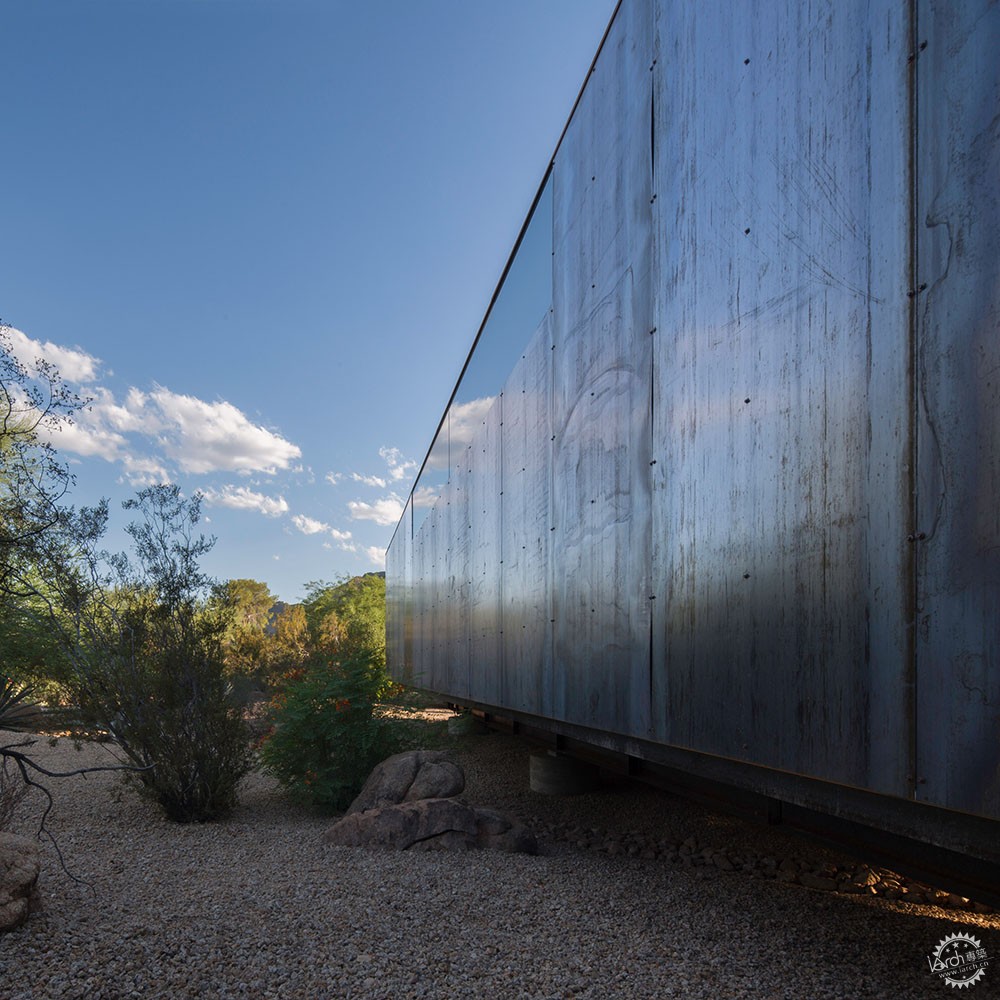

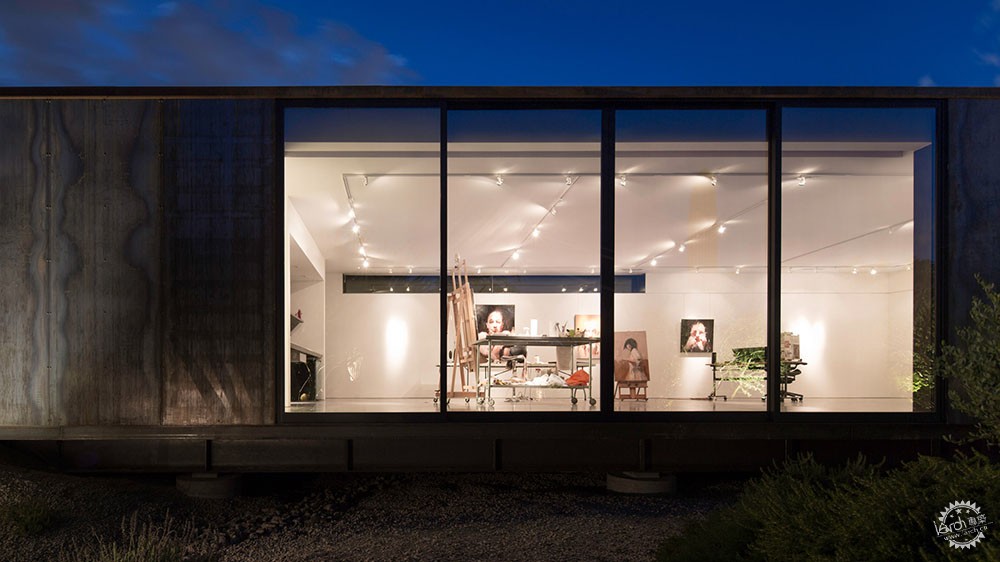
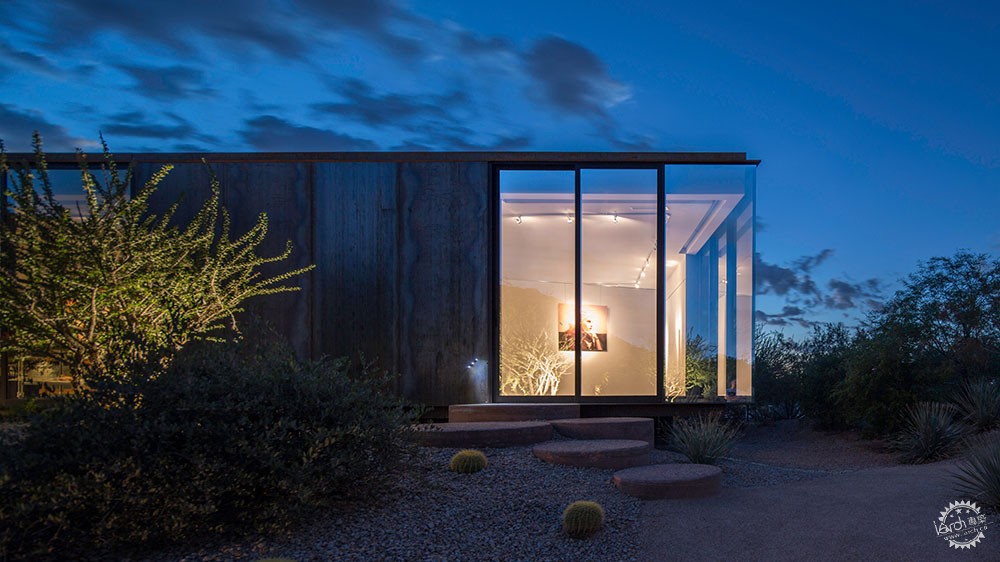
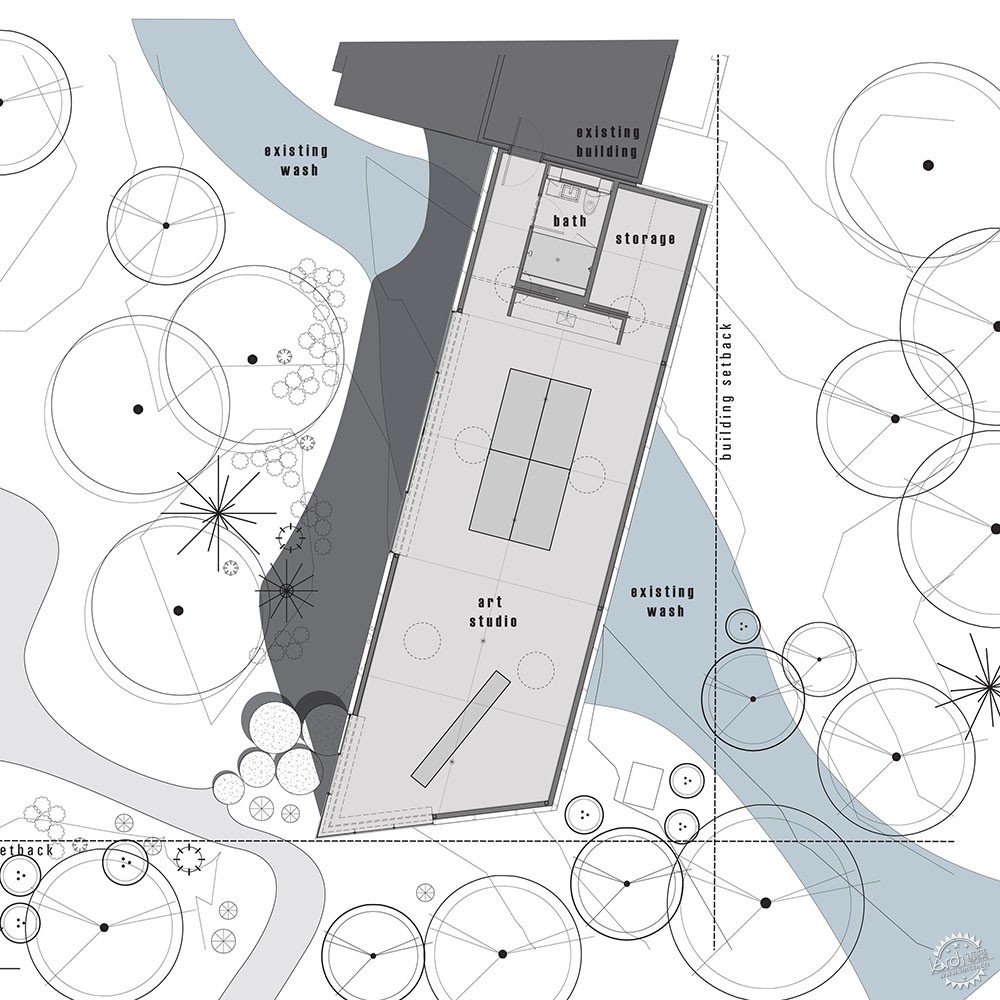

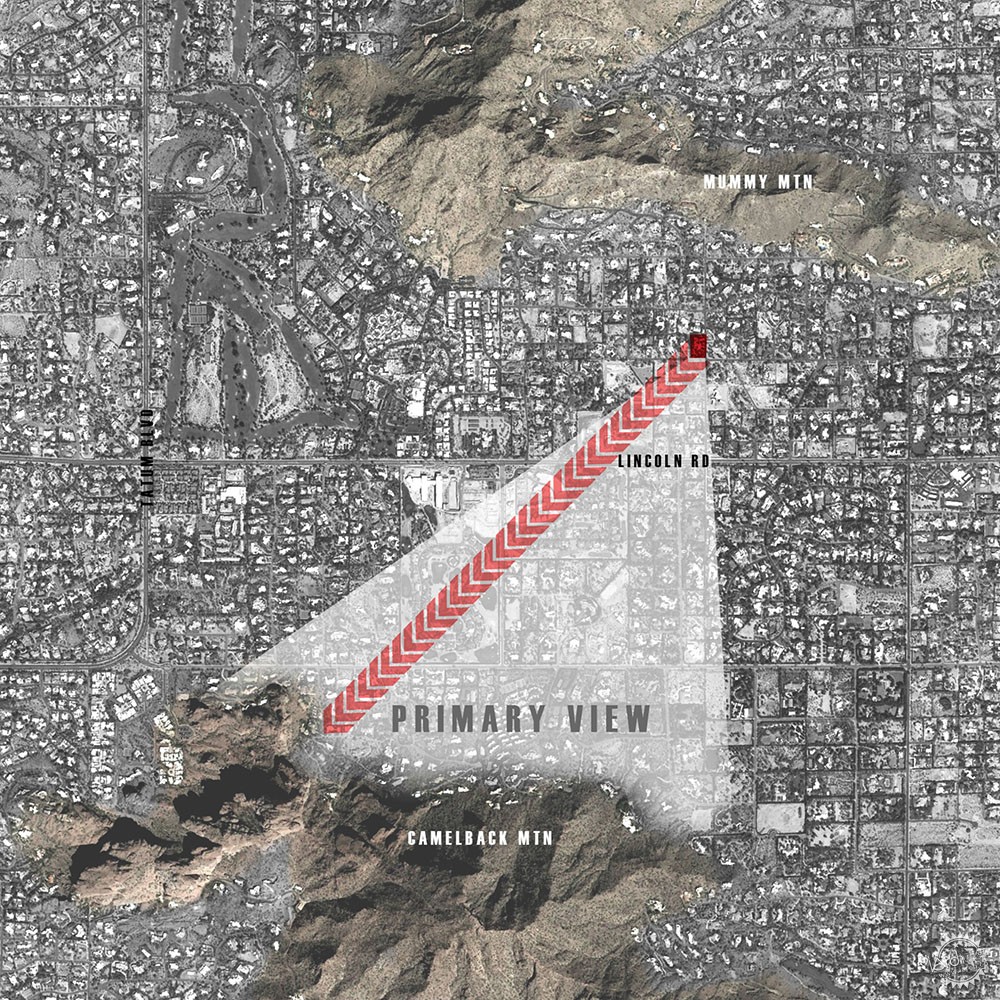

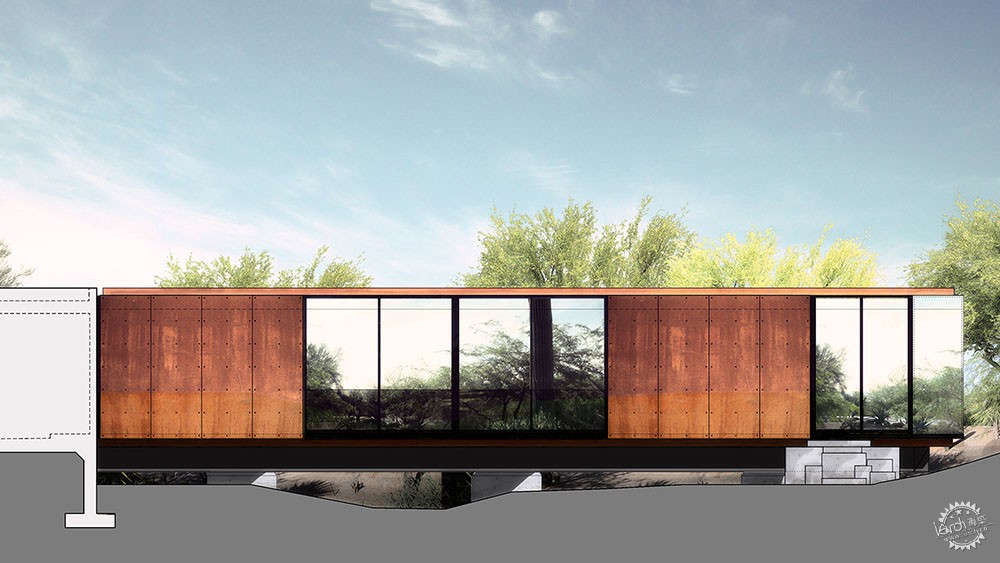
项目信息:
建筑事务所:Chen + Suchart Studio
设计团队:Szu-Ping Patricia Chen Suchart and Thamarit Suchart (principals); Aaron Bass
结构工程:BDA Design (J Greg Brickey)
建造方:Verge Design:Build (Joby Dutton, Mike Alexander)
Project credits:
Architect: Chen + Suchart Studio
Design team: Szu-Ping Patricia Chen Suchart and Thamarit Suchart (principals); Aaron Bass
Structural engineering: BDA Design (J Greg Brickey)
Builder: Verge Design:Build (Joby Dutton, Mike Alexander)
|
|
专于设计,筑就未来
无论您身在何方;无论您作品规模大小;无论您是否已在设计等相关领域小有名气;无论您是否已成功求学、步入职业设计师队伍;只要你有想法、有创意、有能力,专筑网都愿为您提供一个展示自己的舞台
投稿邮箱:submit@iarch.cn 如何向专筑投稿?
