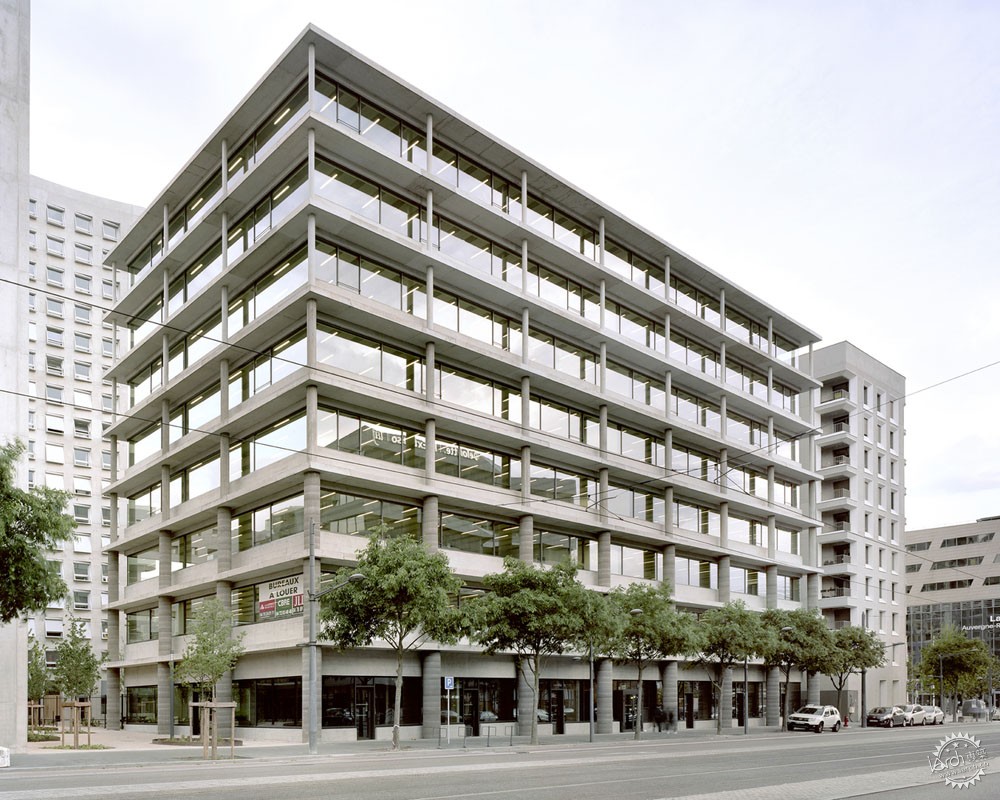
法国里昂 Confluence Îlot A3办公大楼
Office Building Lyon Confluence Îlot A3 / Christian Kerez
由专筑网李韧,蒋晖编译
来自建筑事务所的描述:这座建筑的内部空间非常普通,整个空间由梁板柱结构组成,能够确保空间的灵活性,同时这种结构直接裸露,形成空间造型不可分割的部分。建筑的内外从而形成连贯的整体。
Text description provided by the architects. The office building is a generic space. It is characterized by a grid of columns and slabs to ensure total flexibility. This structure is stripped bare and becomes the architecture of the building. The interior and exterior form a continuous whole.
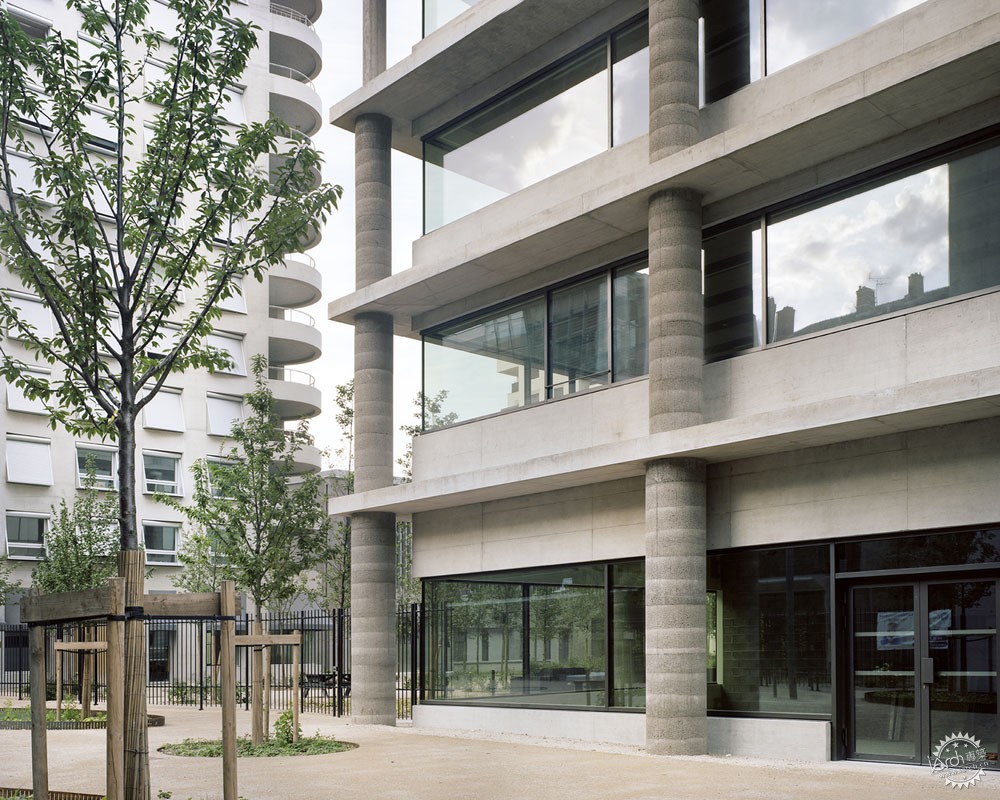
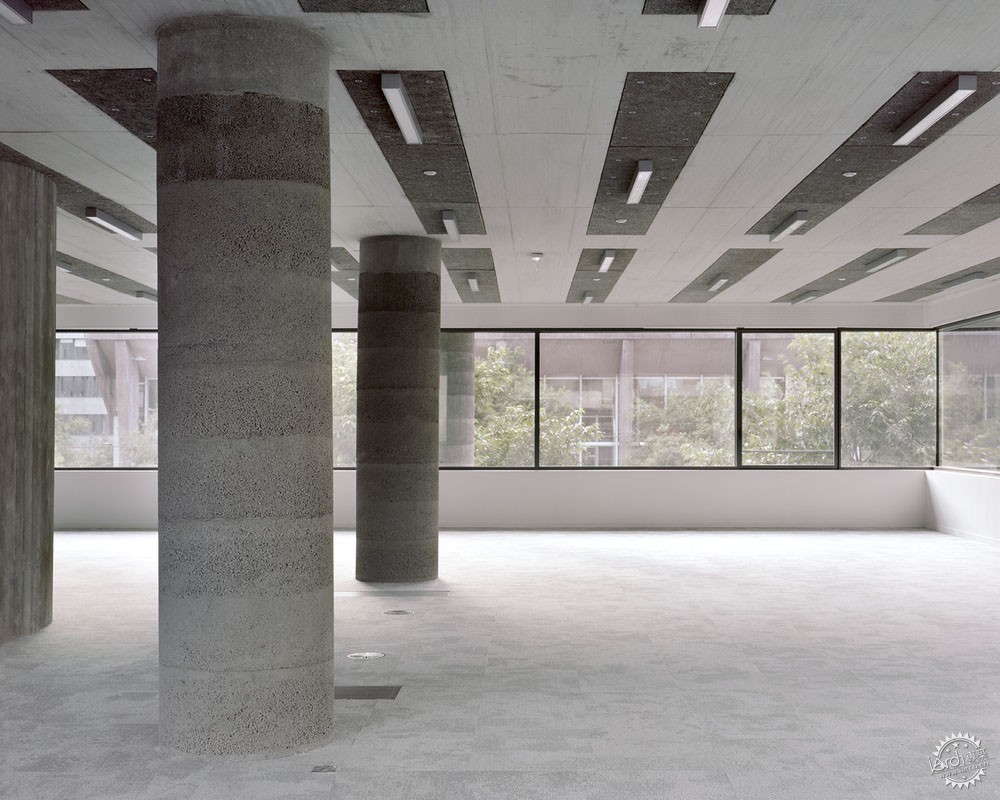
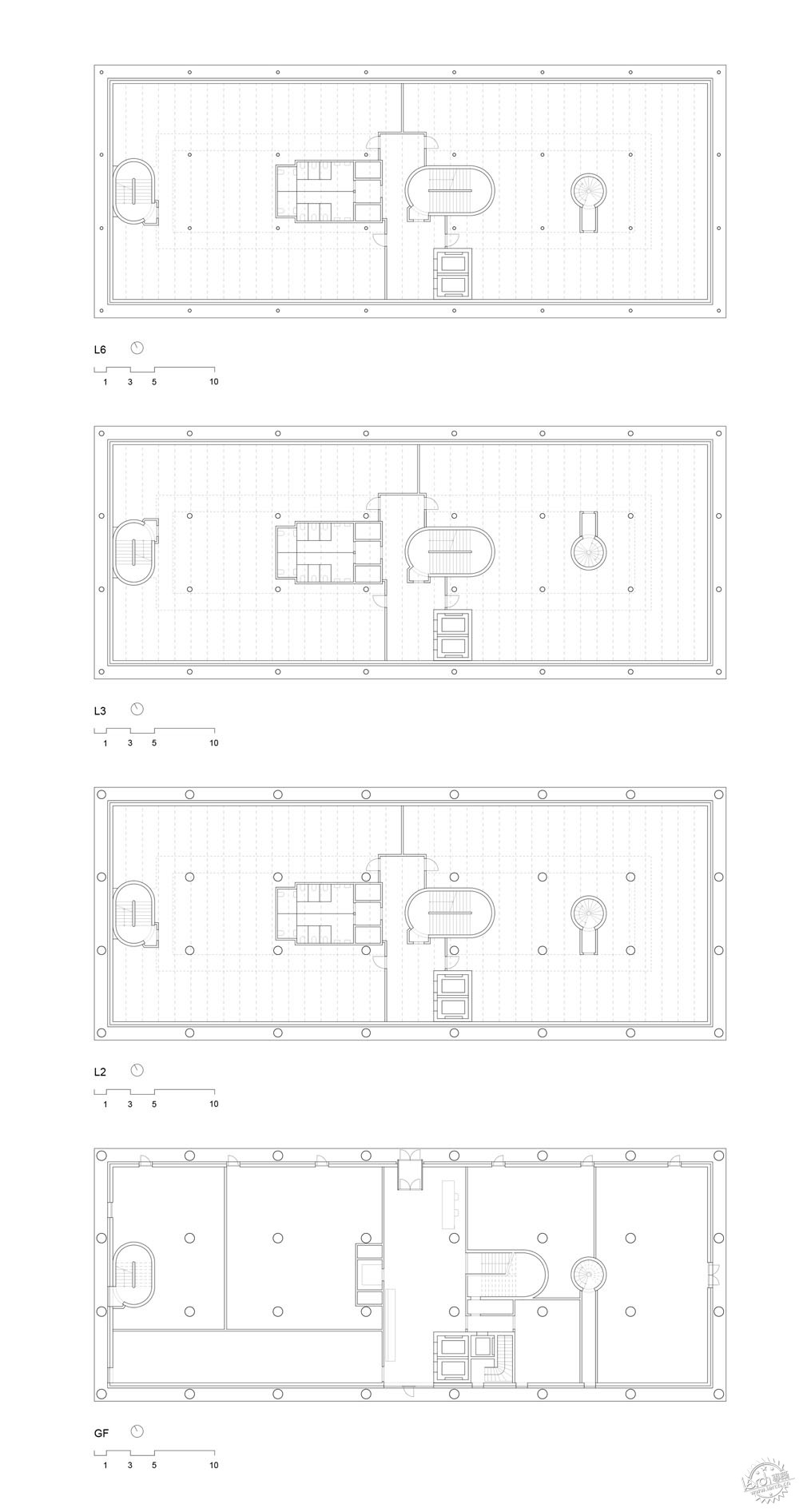
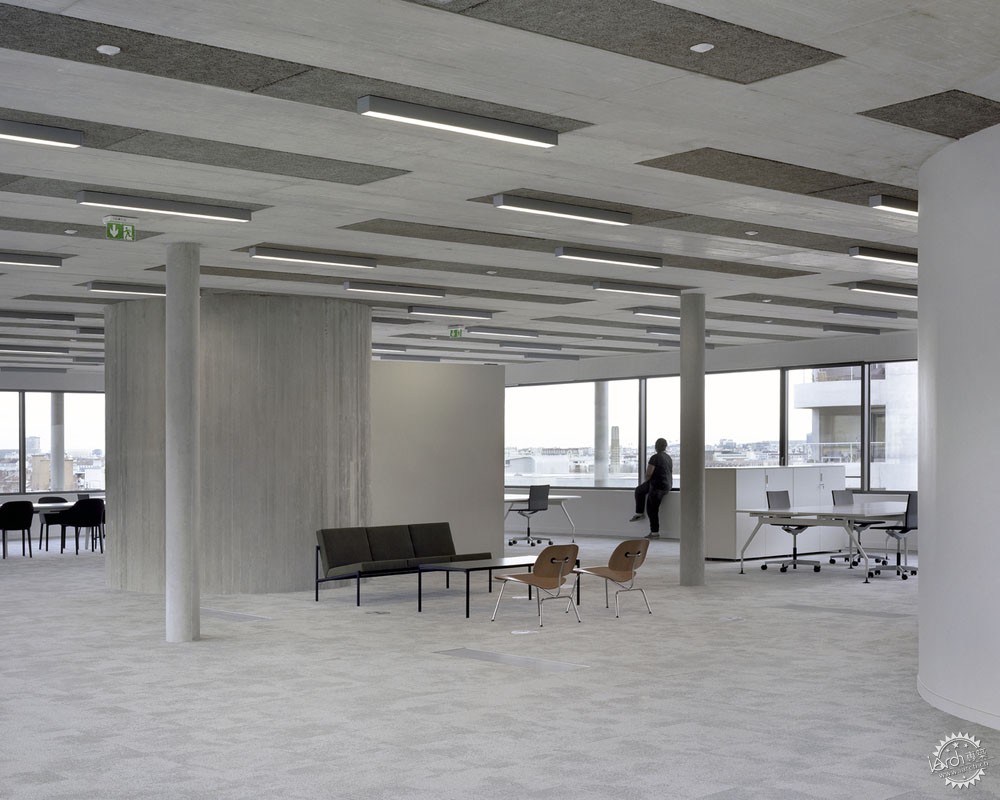
在特定的背景环境下,该项目确保了建筑的城市一体化,其中既包含有工业用地的再生还包括了密集的街道网络系统。
It ensures the urban integration of the building in the particular context of the block, both a reconverted industrial site and part of a dense network of streets and boulevards.
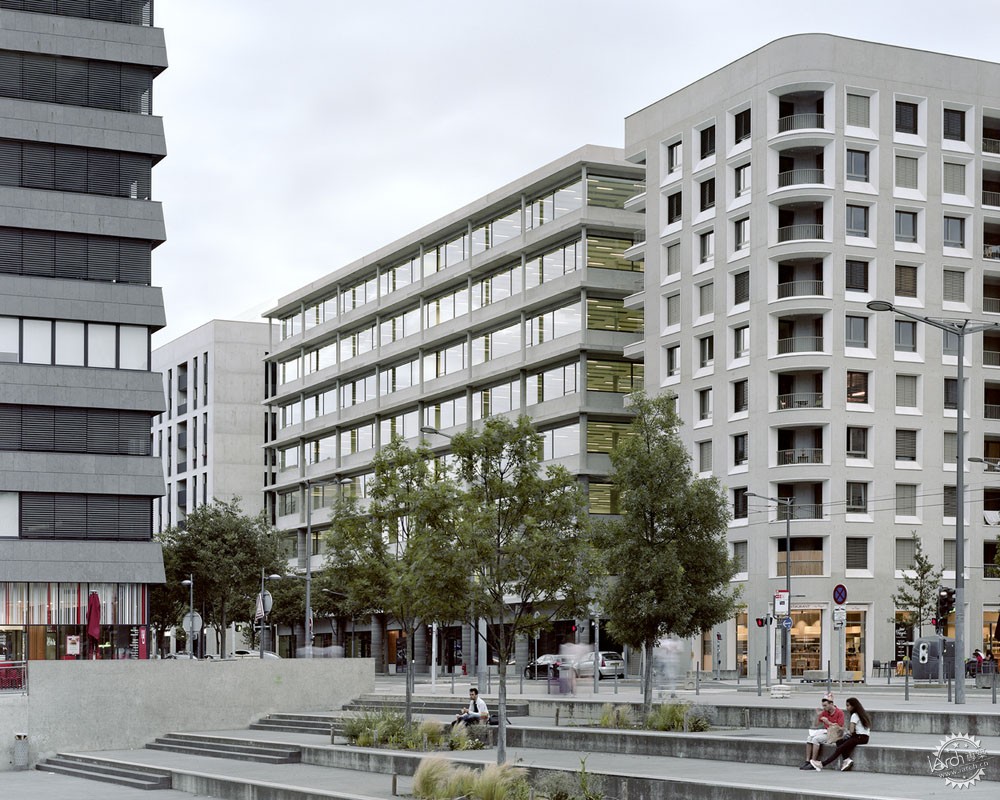
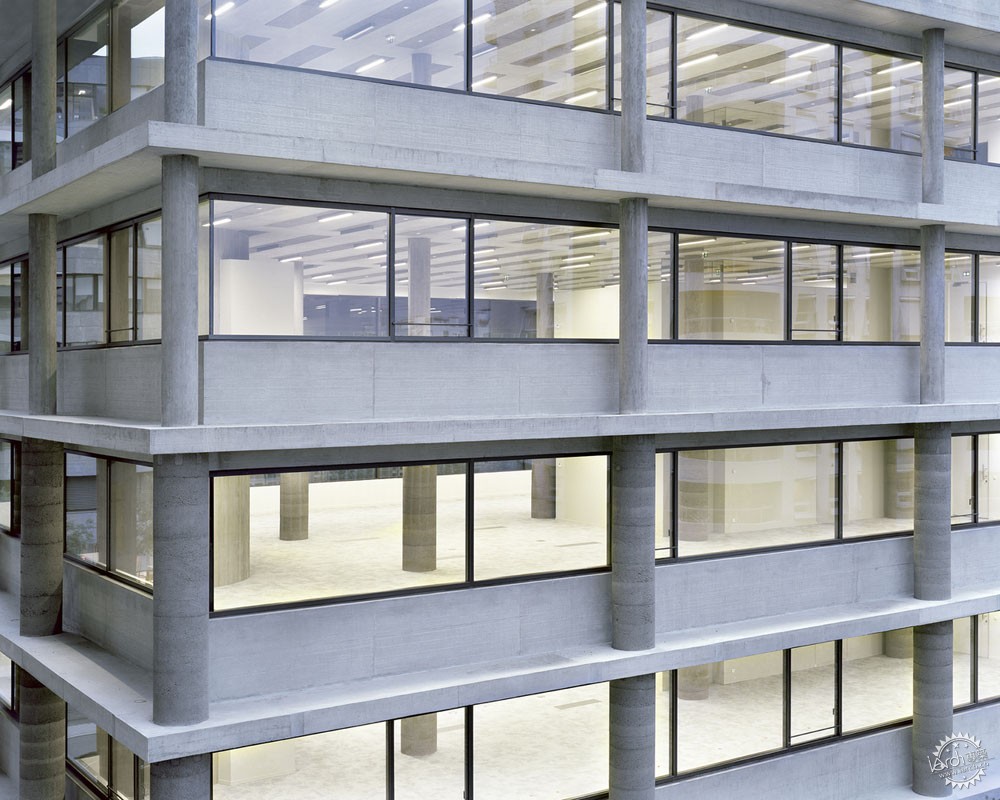
这座建筑下实上虚,诠释了经典的三等分构图,即底部、中部,和顶部,而这种构图方式在诸如Cours Charlemagne或Place Bellecour等19世纪项目中常常应用。
The construction, heavy towards the ground and lighter towards the sky, reinterprets the classical tripartite composition – base, shaft, and capital – of the 19th-century buildings along the Cours Charlemagne or Place Bellecour.
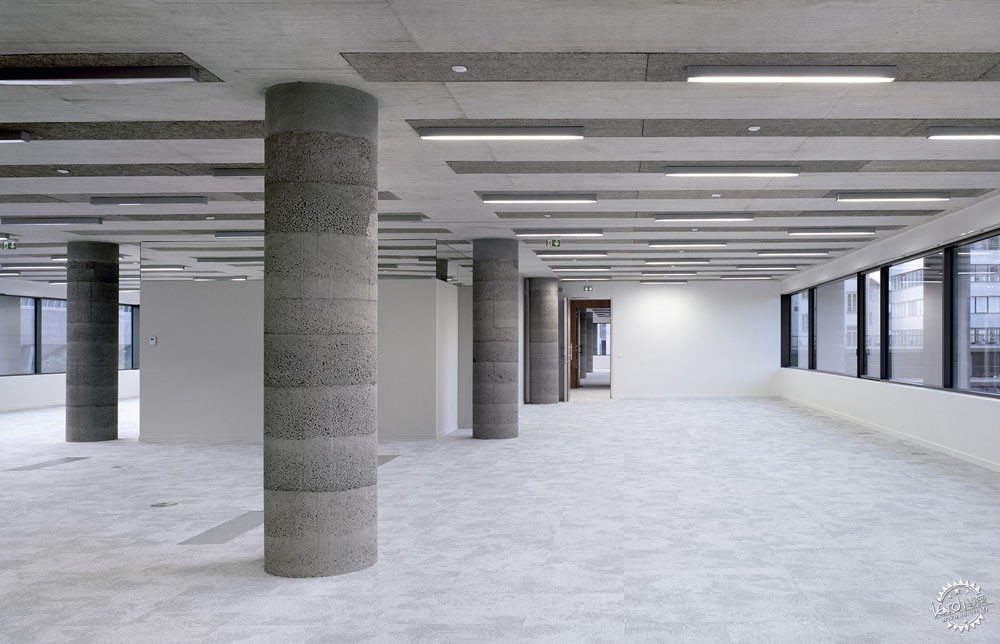
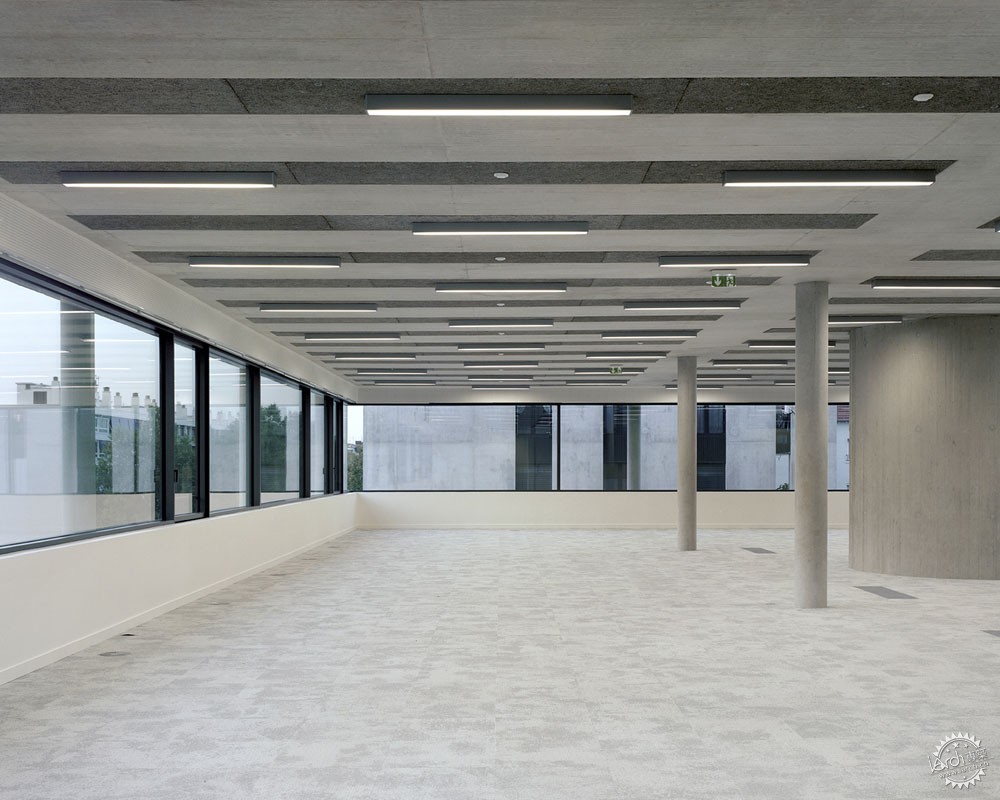
建筑的下部3层设置有混凝土支柱,其中两个楼层的楼板和拱架形成一定韵律感,而最后三层的支柱则由纤维混凝土预制而成。
The first three levels of the building have columns made of stamped concrete, those of the middle two levels are vibrated like that of the slabs and spandrels and the columns of the last three floors are prefabricated with centrifuged fiber concrete.
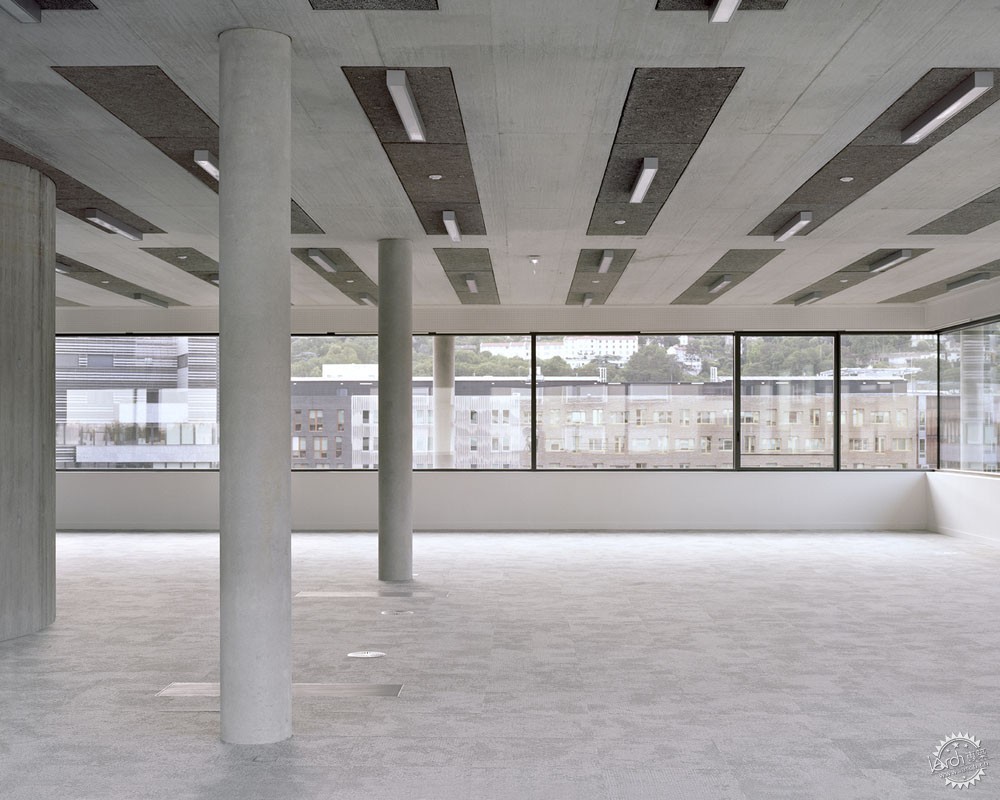
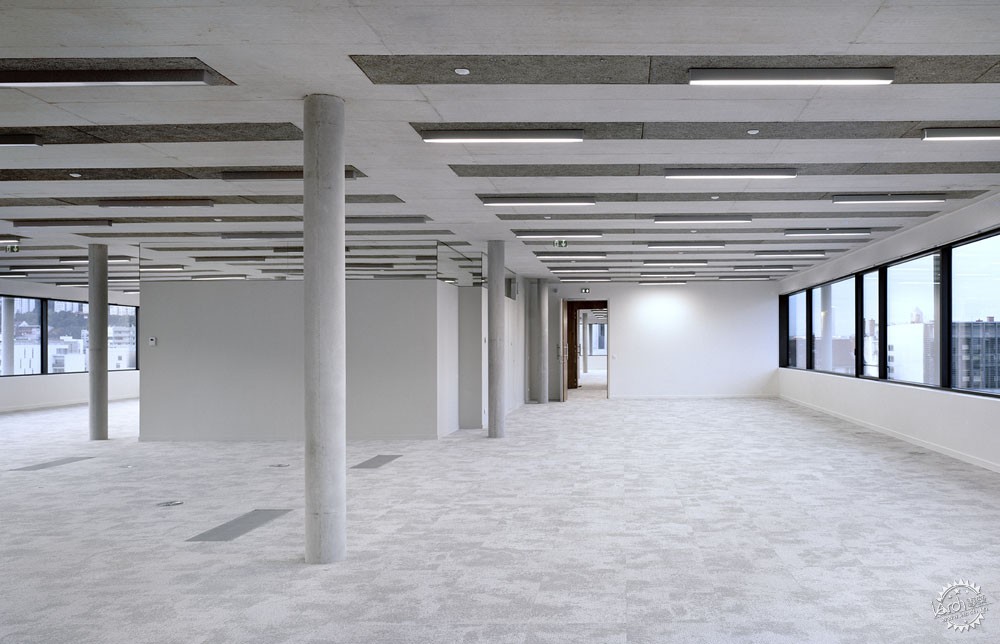
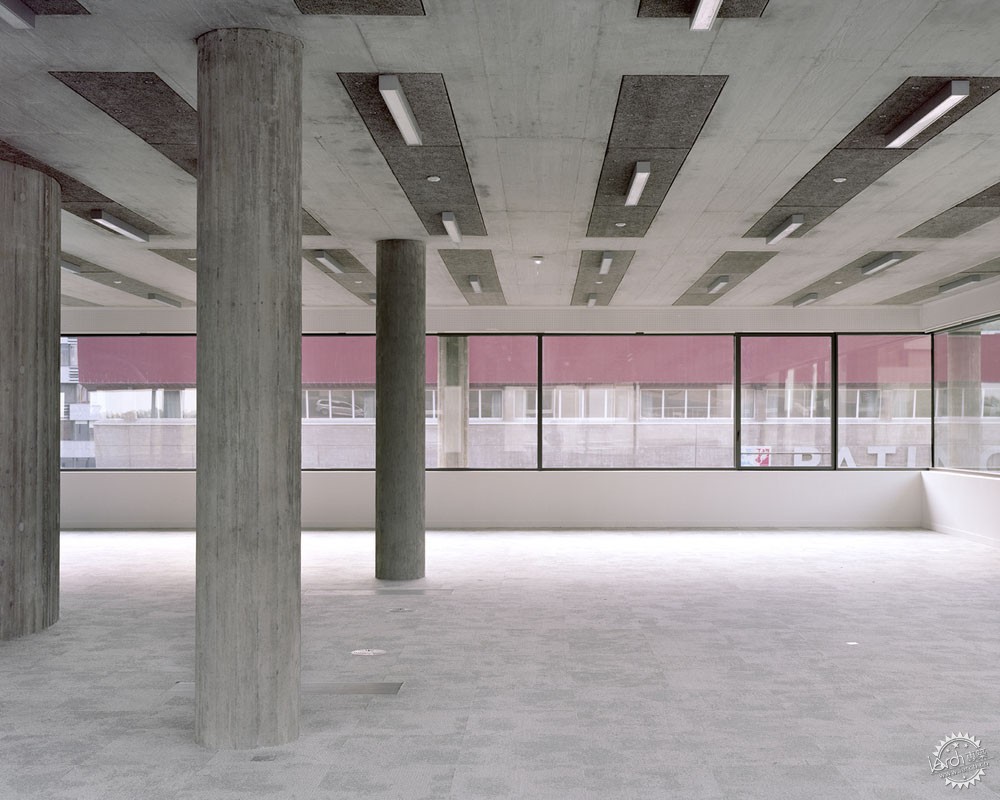
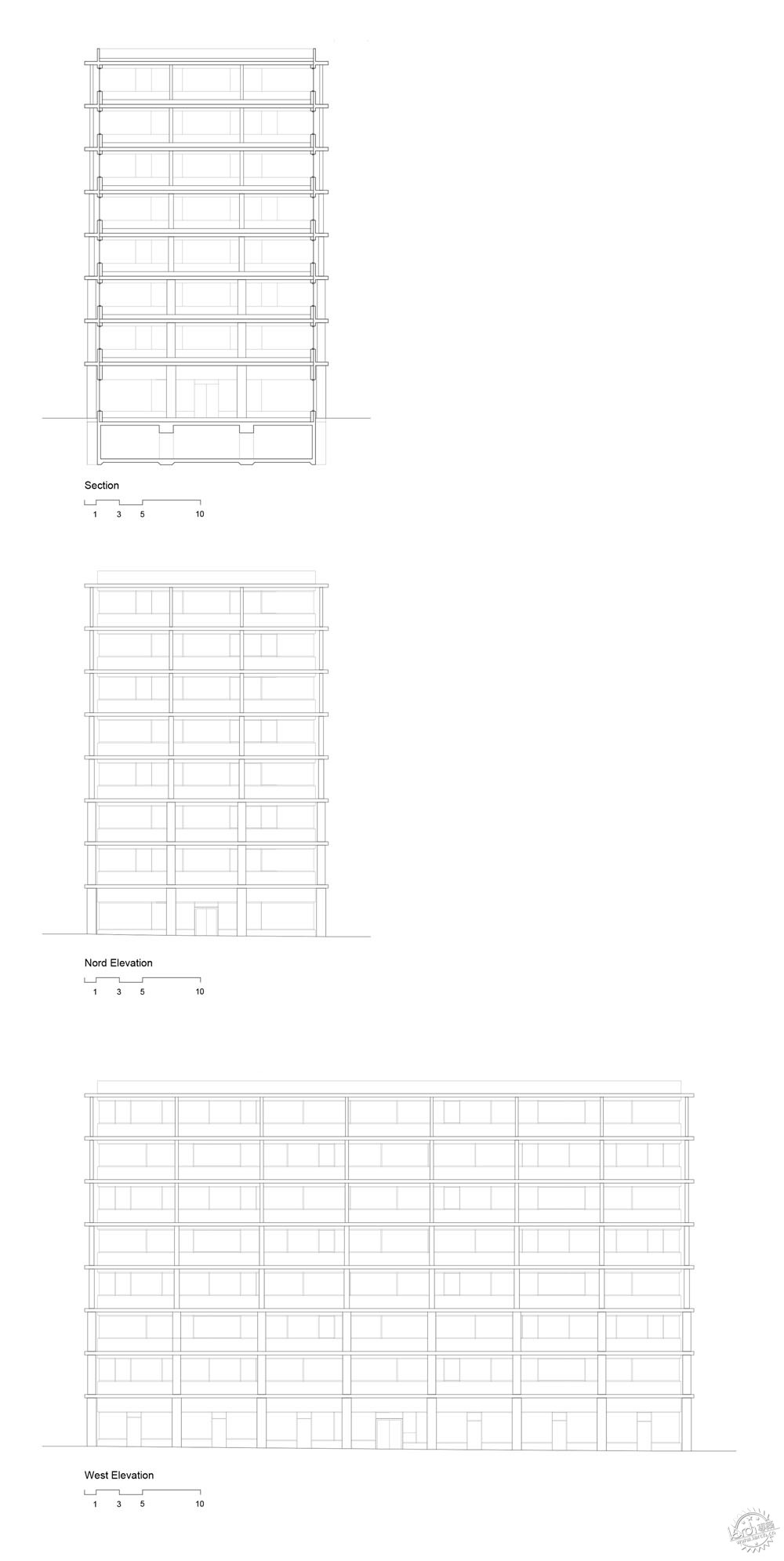
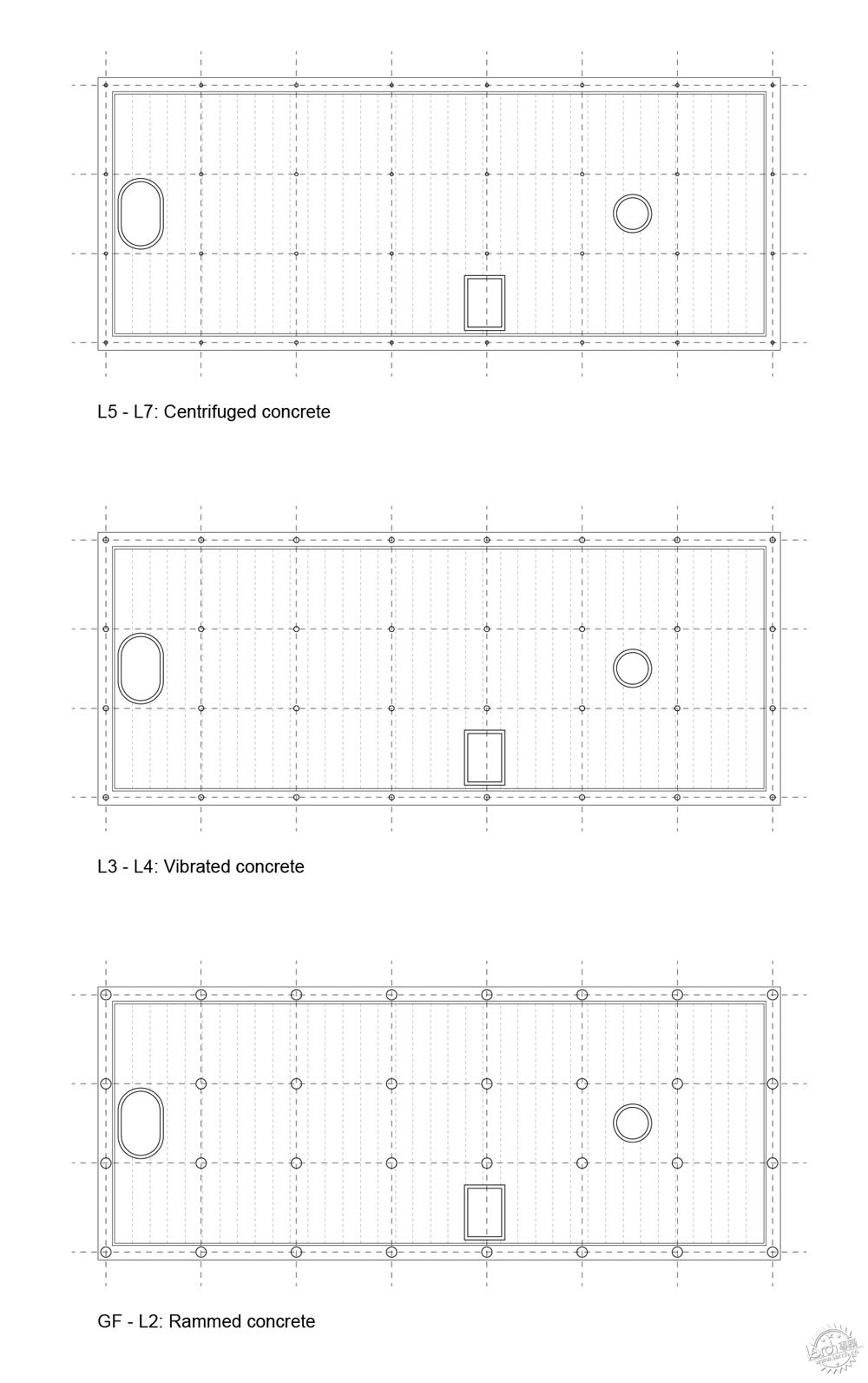
建筑设计:Christian Kerez
地点:法国,里昂
项目建筑师:Catherine Dumont d'Ayot
项目团队:Catherine Dumont d'Ayot, Werner Schührer, Federico Rossi, Francesca d'Apuzzo, Martin Kugelmeier, Lion Haag, Marina Montresor, Nathanael Weiss, Jonas Rauber, Lou Dumont d'Ayot, Ginevra Masiello, Hermes Killer, Francesca Gagliardi, David-Lloyd Ruggiero, Andreas Papadantonakis, Micheal Godden, Holger Harmeier, Michelle Nägeli
面积:6600.0 m2
项目时间:2018年
摄影:Maxime Delvaux
当地建筑师:AFAA, Lyon, Marc Favaro, Anne-Sophie Rigal, Margaux Agnes, Yoan Bonhomme
项目管理:MN2A, Paris, Pascale Wiscart
结构工程:BATISERF ingénierie, Fontaine, Philippe Clément
机械工程:Artelia Limonest, Franck Delavaloire
建筑物理工程:Etamine, Vaulx-en-Velin, Sébastien Randle
建筑服务工程:Arcoba, Limonest
声学顾问:Synacoustique, Bordeaux, Didier Blanchard
景观设计:Michel Desvigne Paysagiste, Paris
开发商:Icade Promotion - Territoire Sud Est
Architects: Christian Kerez
Location: Lyon, France
Project Architect: Catherine Dumont d'Ayot
Project Team: Catherine Dumont d'Ayot, Werner Schührer, Federico Rossi, Francesca d'Apuzzo, Martin Kugelmeier, Lion Haag, Marina Montresor, Nathanael Weiss, Jonas Rauber, Lou Dumont d'Ayot, Ginevra Masiello, Hermes Killer, Francesca Gagliardi, David-Lloyd Ruggiero, Andreas Papadantonakis, Micheal Godden, Holger Harmeier, Michelle Nägeli
Area: 6600.0 m2
Project Year: 2018
Photographs: Maxime Delvaux
Local Architects: AFAA, Lyon, Marc Favaro, Anne-Sophie Rigal, Margaux Agnes, Yoan Bonhomme
Project Management: MN2A, Paris, Pascale Wiscart
Structural Engineer: BATISERF ingénierie, Fontaine, Philippe Clément
Mechanical Engineer: Artelia Limonest, Franck Delavaloire
Building Physics Engineer: Etamine, Vaulx-en-Velin, Sébastien Randle
Building Services Engineer: Arcoba, Limonest
Acoustics Consultant: Synacoustique, Bordeaux, Didier Blanchard
Landscape Architecture: Michel Desvigne Paysagiste, Paris
Developer: Icade Promotion - Territoire Sud Est
|
|
