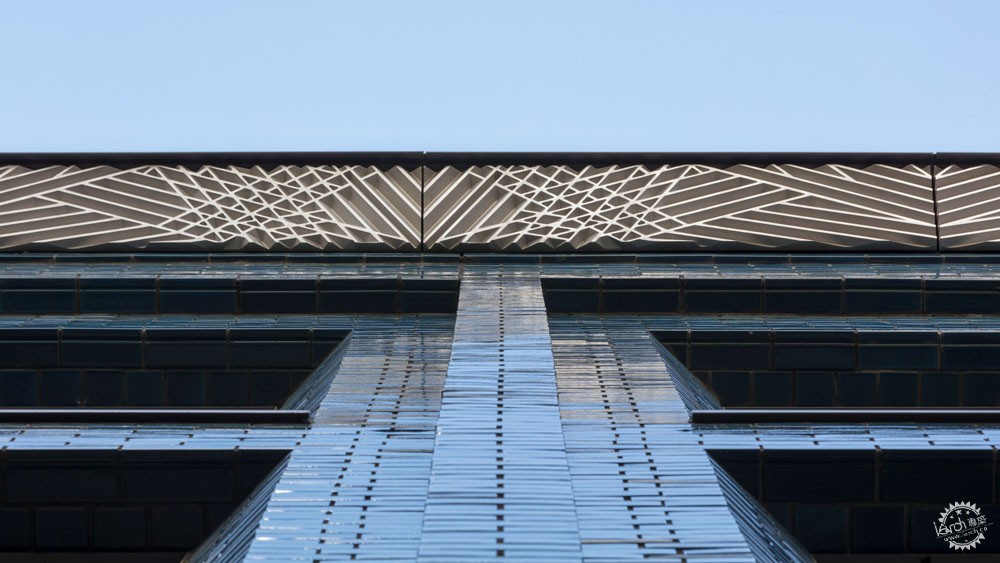
彩色绿松石立面的Damien Hirst新工作室
Iridescent turquoise bricks front Damien Hirst's new studio by Stiff + Trevillion
由专筑网缕夕,王帅编译
Stiff + Trevillion建筑事务所在伦敦苏活区(Soho)为Damien Hirst设计了新总部,其外立面采用彩虹绿松石面砖和艺术装饰风格的檐口。
总部位于伦敦的Stiff + Trevillion事务所将该建筑设计为一座使用灵活,富有创意的工作空间,建筑师在设计的时候并不知道谁会成为建筑的使用者,他们力求在Beak街的拐角处塑造一座令人难忘的特色建筑。
Iridescent blue bricks and an art-deco-style cornice form the exterior of Damien Hirst's new headquarters in London's Soho, designed by architecture studio Stiff + Trevillion.
London-based Stiff + Trevillion designed the building as a flexible, creative workspace, as the architects didn't know at the time who would occupy it. Its aim was to create a memorable and characterful building befitting of the location, on the corner of Beak Street.
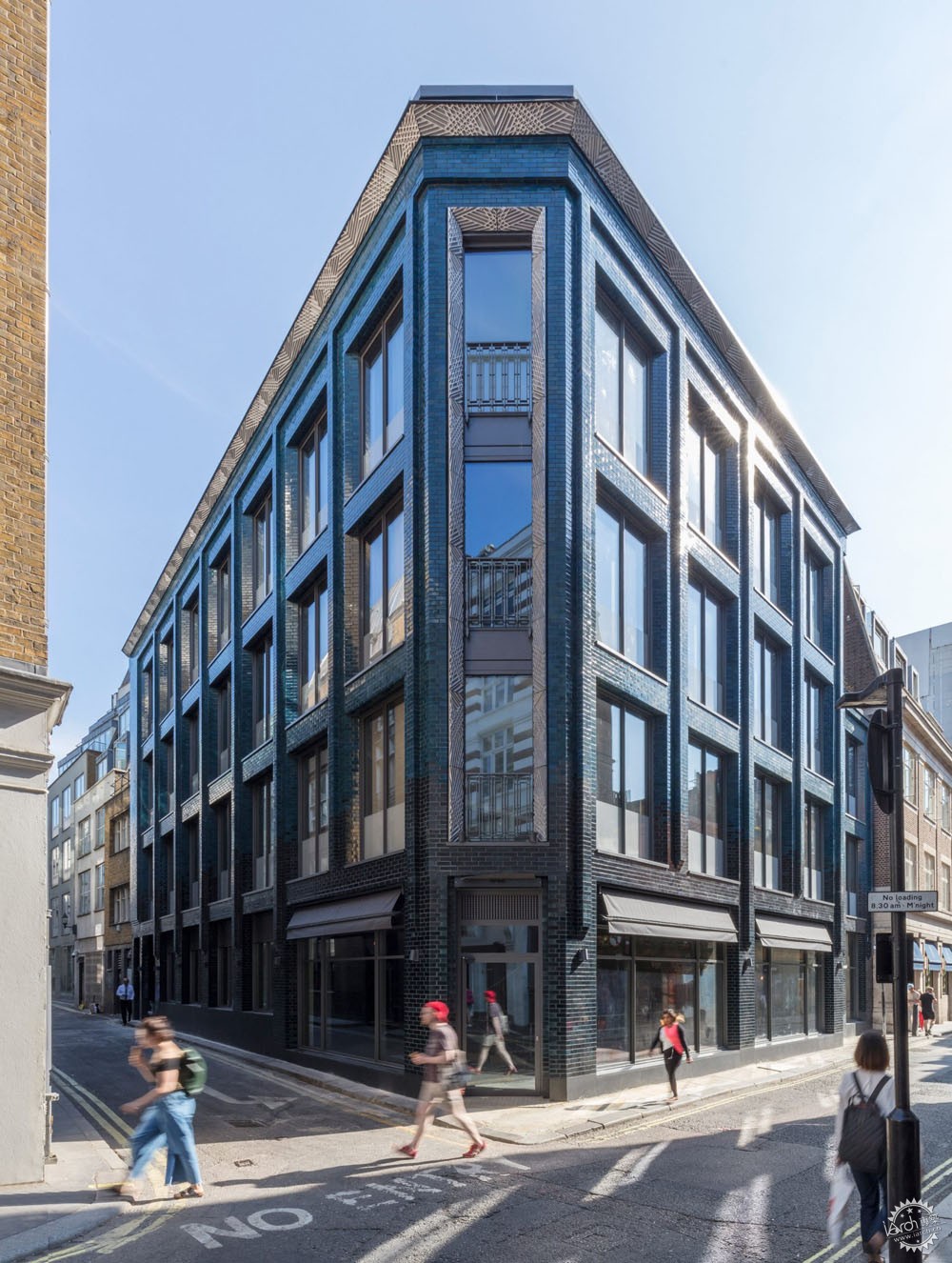
建成后,英国艺术家Hirst通过他的公司Science以4000万英镑的价格从商业开发商Enstar Capital和LandCap手中购买了该建筑。
这座占地2570平方米的建筑由五层楼和一个地下室组成,现在它将成为艺术家的工作室和艺术综合体,同时,日本餐厅Sticks n Sushi也将进驻。
The result attracted Hirst's attention. The British artist purchased the property from commercial developers Enstar Capital and LandCap for £40 million through his company Science.
The 2,570-square-metre building, which comprises five storeys and a basement, will now act as the artist's main studio and art complex, as well as housing a branch of Japanese restaurant Sticks n Sushi.
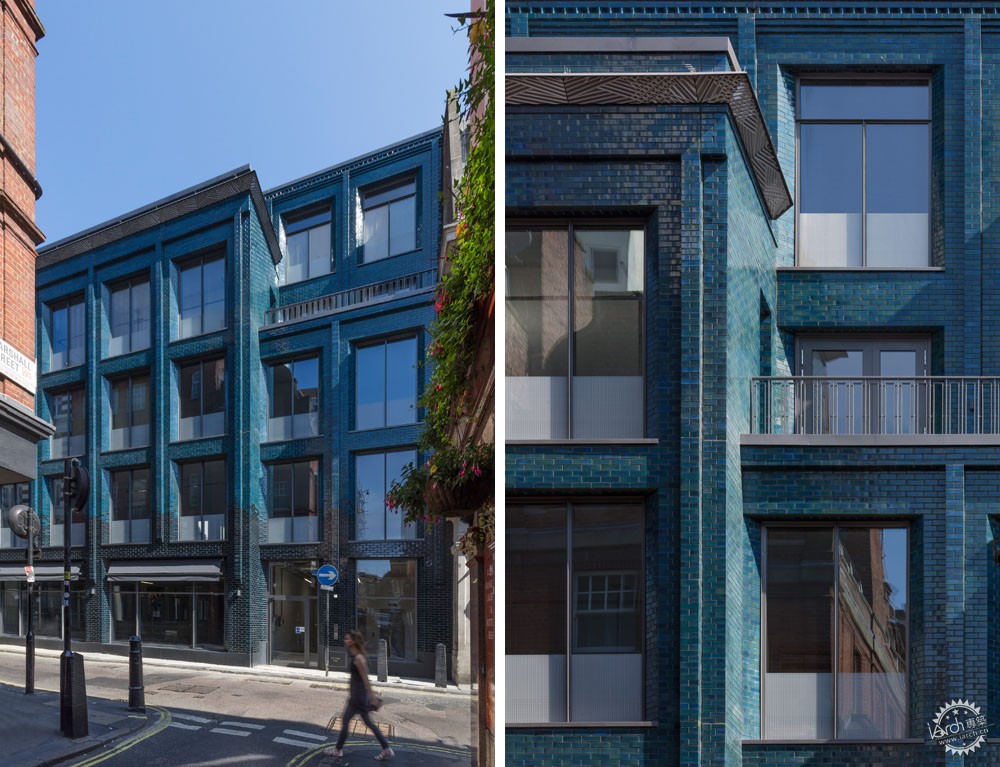
Stiff + Trevillion事务所选择了海蓝色和绿色的釉面砖来装饰建筑立面,远远看去如绿松石一般。建筑师采用装饰艺术风格的檐口,搭配铝合金饰边和规律的窗户开洞,给人创造出深刻的浮雕和质感。
建筑物底部的砖块为深蓝色,而建筑主体是较浅的海绿色调。其目的在于形成缓冲并防止其作为单独的体量出现,从而强调出手工浸渍每块釉面砖的过程。
Stiff + Trevillion chose glazed bricks in hues of sea blue and green for the building's facade. The architects completed the look with an art deco-style cornice, plus aluminium friezes and window surrounds, to give the illusion of deep relief and texture.
At the base of the building, the bricks are a deep blue shade, while the main body boasts a lighter, sea green hue. The intention was to ground the structure and prevent it from appearing as one solid block, and to highlight the process of hand dipping each glazed brick.
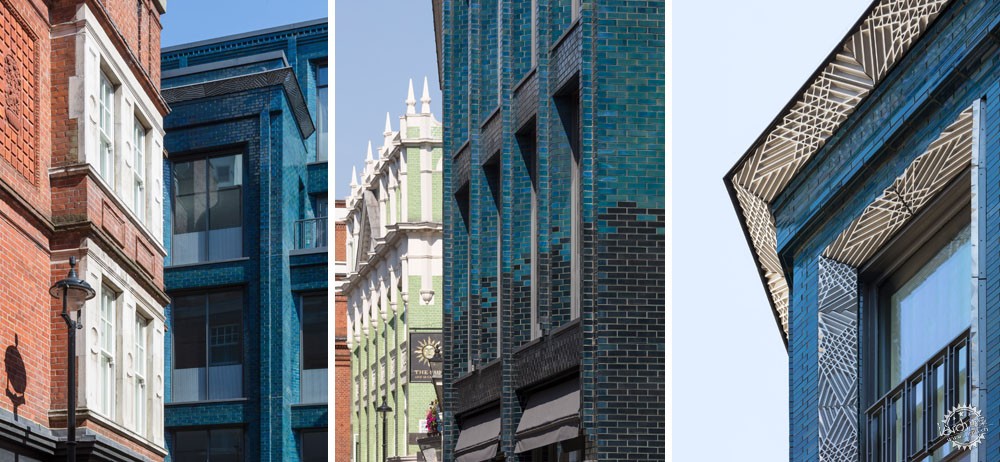
建筑师希望这些细节能够提供“视觉刺激”,并烘托出苏活区的艺术环境,伦敦苏活区以其商店,俱乐部和爵士酒吧的风格混合而出名。
Stiff + Trevillion事务所的主创建筑师Lance Routh说:“我们希望设计一座有助于营造出苏活区活力和创造性吸引力的建筑,同时与周围的砖结构形成对比。”。
“立面上精细的工艺和细节水平,加上砖砌的独特色彩,形成了一栋独特的建筑,我们希望这将成为Damien Hirst及其团队的一个鼓舞人心的工作场所。”
The architects wanted these details to offer "visual stimulation" as well as to reflect the artistic context of Soho, known for its eclectic mix of shops, clubs and jazz bars.
"We wanted to design a building that would contribute to the vibrancy and creative appeal of Soho, whilst being sensitive to the surrounding brick architecture," said Stiff + Trevillion director Lance Routh.
"The level of craftsmanship and detail in the facade, combined with the distinctive colour of the brickwork, has resulted in a unique building that we hope will be an inspiring workplace for Damien Hirst and his team."
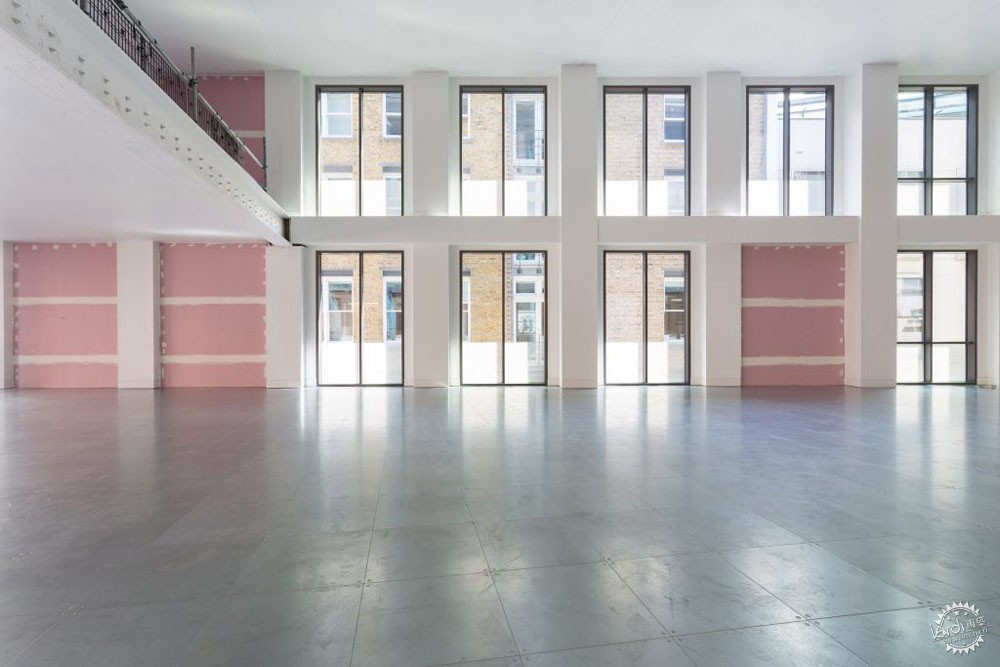
Image courtesy of Lawrie Cornish
该项目于2015年11月获得规划许可,并在三年后于2018年7月完成。
该建筑拥有灵活的开放式空间,搭配各层的落地窗,以及抛光的意大利混凝土柱子。
现在Hirst正在按照他的喜好进行室内装修,计划于2019年初完工。
The project received planning permission in November 2015 and was completed three years later, in July 2018.
The flexible, open-plan interiors are accompanied by floor-to-ceiling windows on all levels, along with polished concrete Italianate pillars.
Now that Hirst has taken over the space, the building is being fitted out to his preferences, scheduled for completion in early 2019.
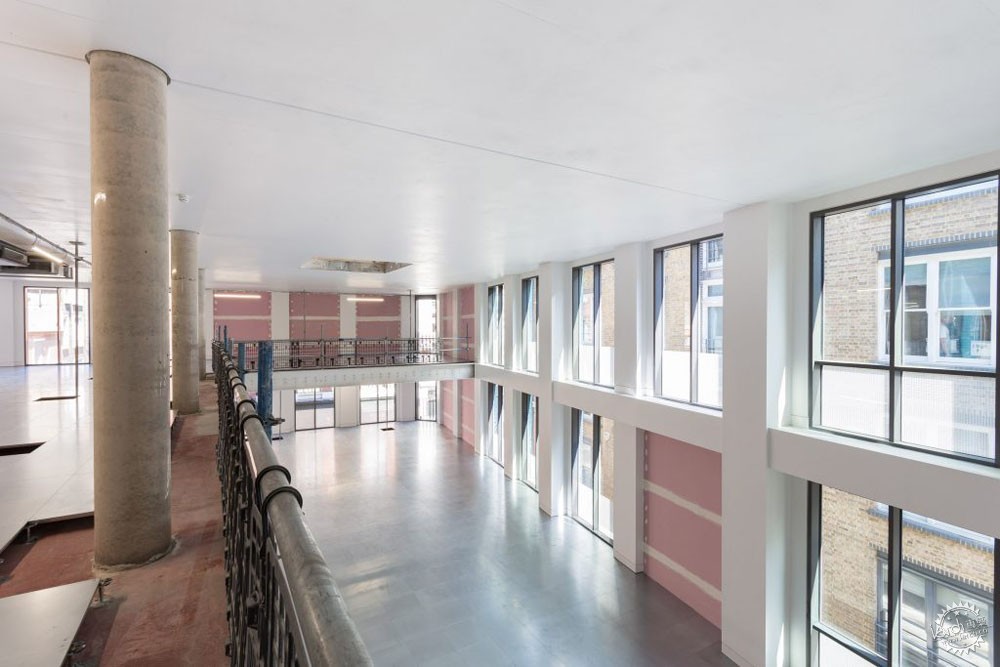
Image courtesy of Lawrie Cornish
根据Hirst的要求,他需要宽大的通高空间,因此二层的大部分区域已被移除,形成一个“大教堂般”的内部,室内净高10米,非常适合制作和展示Hirst的大型天花板艺术品。
现在,二层的其余部分就像一个夹层,所以也可以作为画廊空间和休息区,以及创造性的工作和客户娱乐空间。
位于大楼后面的服务走廊上。Hirst直接在每层地板上都切出各种开口,方便大型艺术品可以轻松地穿过空间并进行展示。
One of his requests is for voluminous double height space, so a large segment of the second floor has already been removed to create a "cathedral-like" interior with a 10-metre-high ceiling – ideal for producing and showcasing Hirst's large-scale artworks.
The remaining portion of the second floor now functions like a mezzanine, so can also double up as a gallery space and break-out area for creative work and client entertaining.
Various letterbox openings are cut into each floor slab that sits directly over the service corridor at the back of the building to ensure large-scale artworks can be easily moved through the space and displayed.
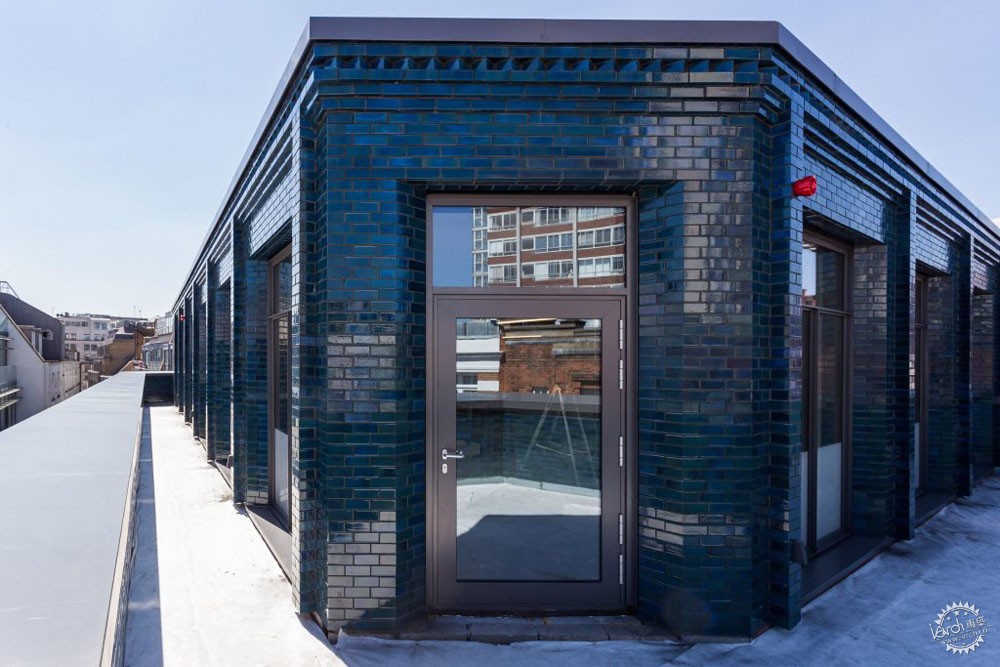
Image courtesy of Lawrie Cornish
位于第三、第四和第五层的屋顶露台布置着远离城市喧嚣的开放式花园空间,这里也可以作为娱乐空间。
LandCap创始人Rakan McKinnon说:“定制的手工釉面砖和细致的建筑为Damien Hirst的创意团队创造了完美的灵感环境。”
“这座新的艺术作品地有助于恢复苏活区最初的艺术能量和创造力。”
External roof terraces at the third, fourth and fifth levels offer access to quiet, open garden spaces in the bustle of the city, but could also act as entertaining spaces.
"The bespoke hand glazed bricks and meticulous architecture create the perfect inspirational environment for the creative group of Damien Hirst," said LandCap founder Rakan McKinnon.
"This new art destination helps to bring back the artistic energy and creativity Soho was so renowned for."
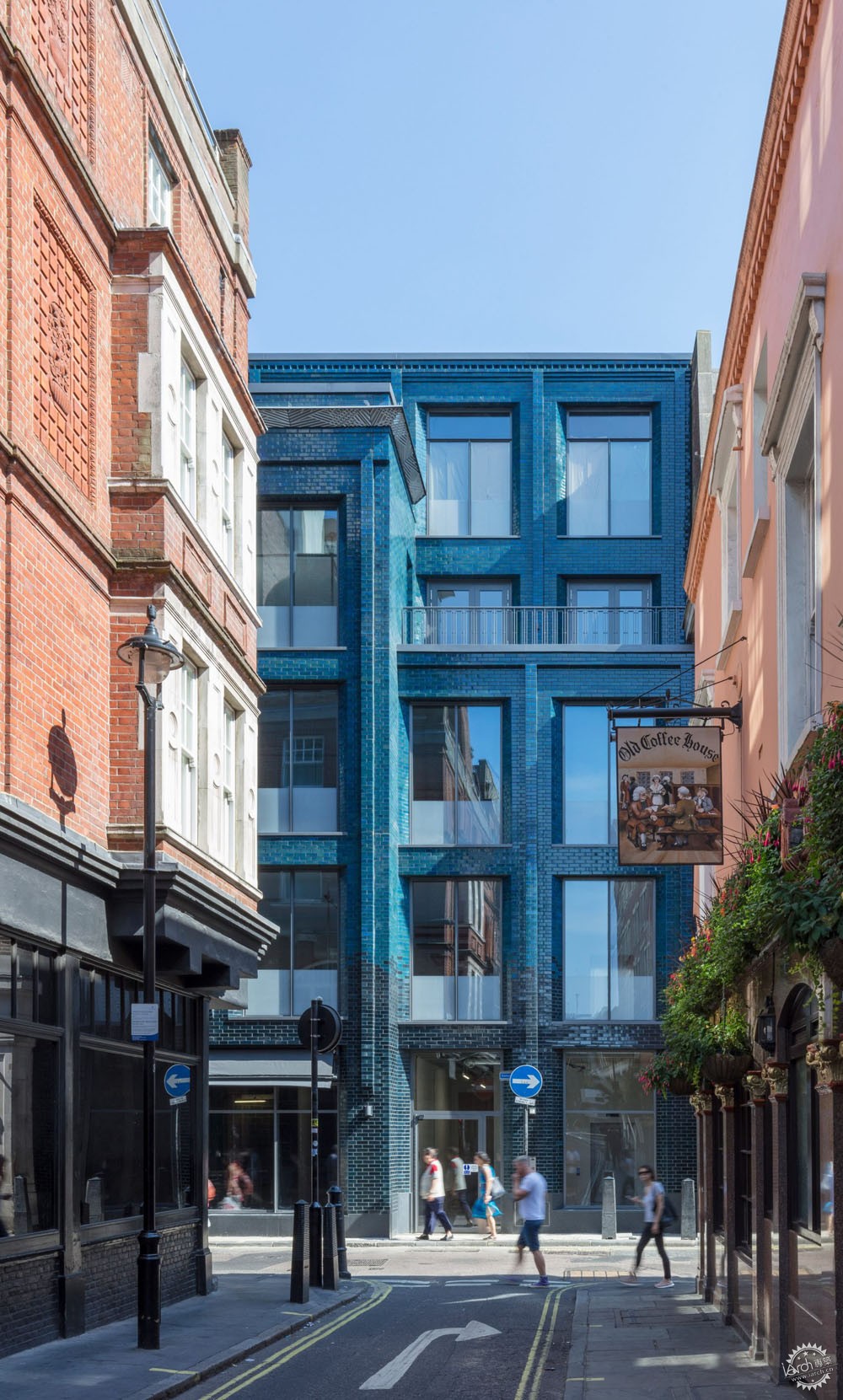
Hirst在伦敦的另一栋建筑为新港街画廊,该建筑由Caruso St John Architects设计,于2016年获得斯特林奖。
新港街画廊布置在三座百年老红砖仓库,该画廊为Hirst提供了展示自己个人艺术收藏品的空间,其中还包括Francis Bacon,Tracey Emin和Pablo Picasso的作品。
除另有说明,照片版权属于Nicholas Worley。
Another of Hirst's London buildings is Newport Street Gallery, designed by Caruso St John Architects, which won the Stirling Prize in 2016.
Occupying three century-old red brick warehouses, the gallery offers Hirst a space to exhibit pieces from his own personal art collection, which includes works by Francis Bacon, Tracey Emin and Pablo Picasso.
Photography is by Nicholas Worley unless otherwise stated.
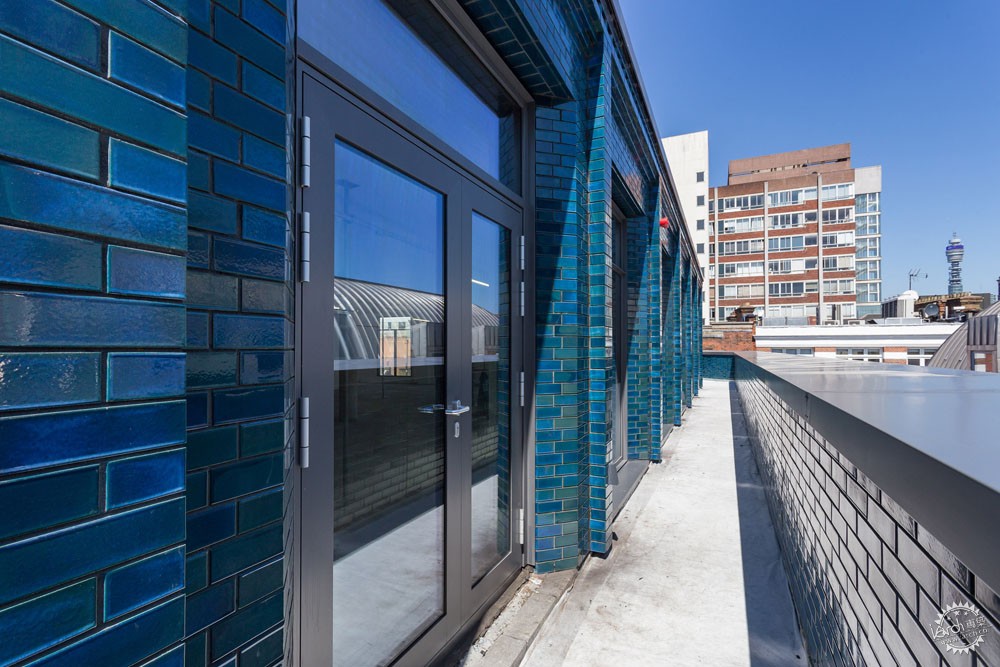
Image courtesy of Lawrie Cornish
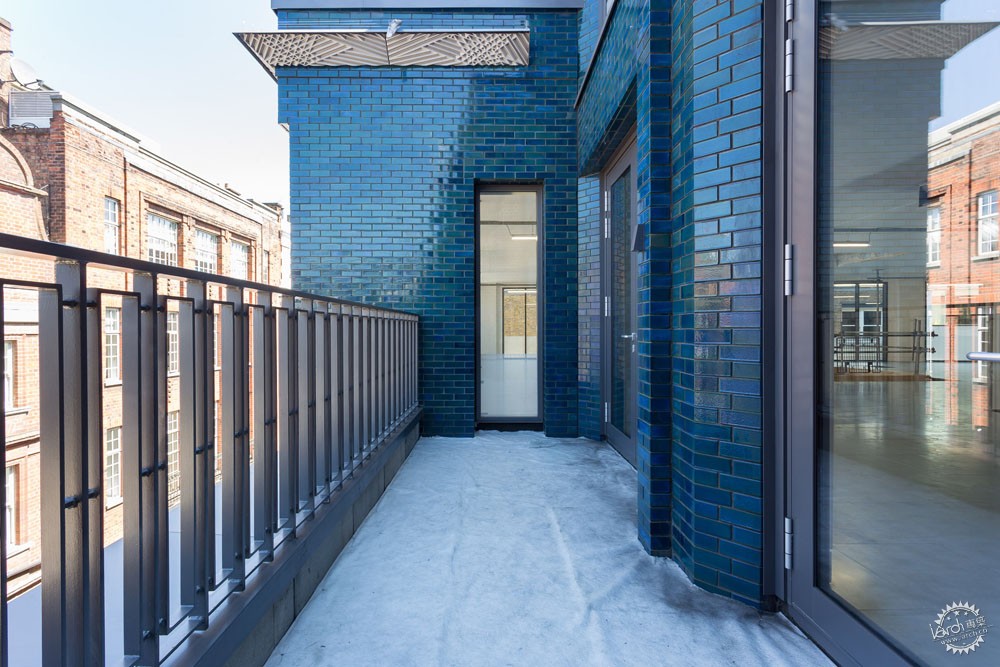
Image courtesy of Lawrie Cornish
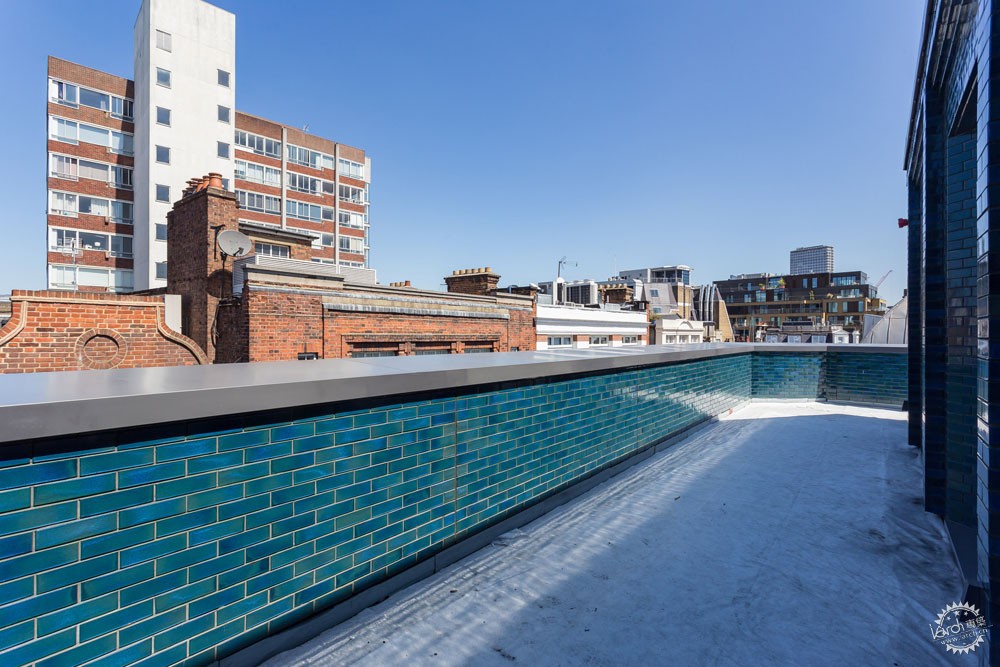
Image courtesy of Lawrie Cornish

Image courtesy of Lawrie Cornish
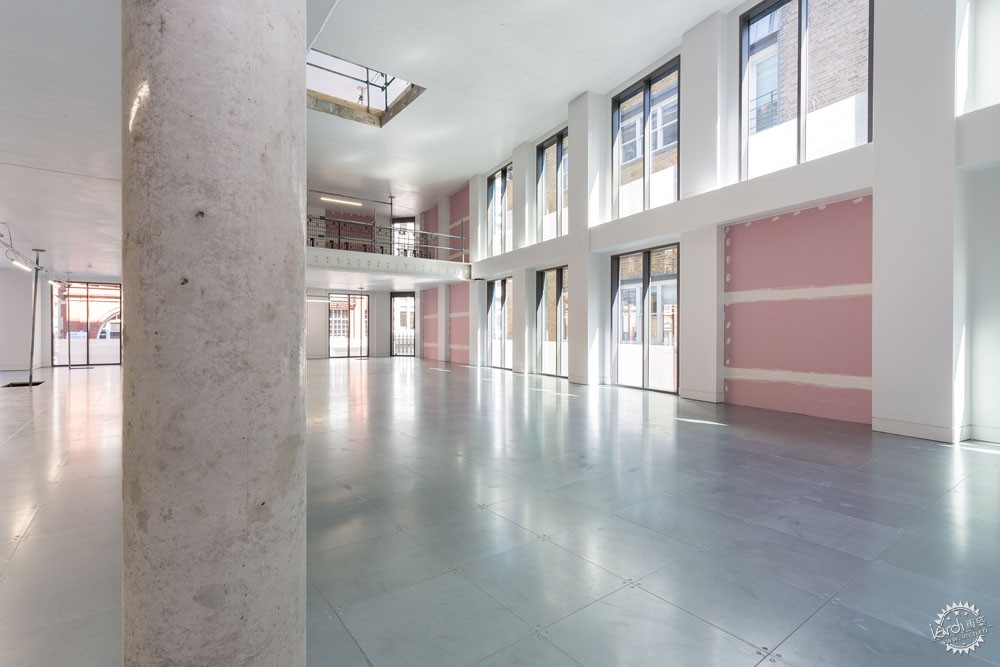
Image courtesy of Lawrie Cornish
|
|
