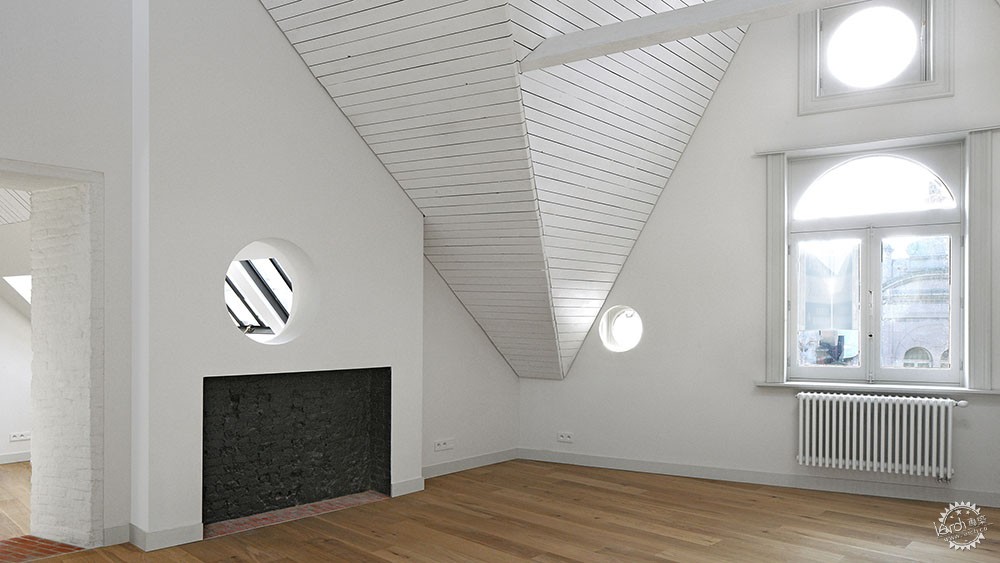
商业街区的历史建筑改造项目
Bovenbouw transforms trio of historic buildings into apartments on Antwerp's busiest shopping street
由专筑网李韧,吴静雅编译
位于比利时安特卫普的工作室Bovenbouw将三座19世纪建筑改造为全新的住宅区域,这些建筑位于城市的商业区,建筑拥有雕塑形开口和色彩斑斓的大理石细部。
该项目位于城市繁华商业区Meir的尽头,汇集了三座历史建筑,这些建筑地面层设有商铺。
Bovenbouw工作室的作品在城市的一项竞赛中脱颖而出,这项竞赛需要将商铺上部的空间相互结合,在4个楼层中设置8套全新的公寓,同时保留原有立面。
Antwerp-based studio Bovenbouw has combined three 19th-century buildings on the city's main shopping street, creating a new residential development boasting sculptural openings and coloured marble details.
Located at the far end of Meir, the busiest shopping street in Antwerp, the project brings together a trio of historic buildings that have shops at ground level.
Bovenbouw won a competition organised by the city to combine the buildings above shop level, creating eight new apartments across four storeys, while preserving the original facades.
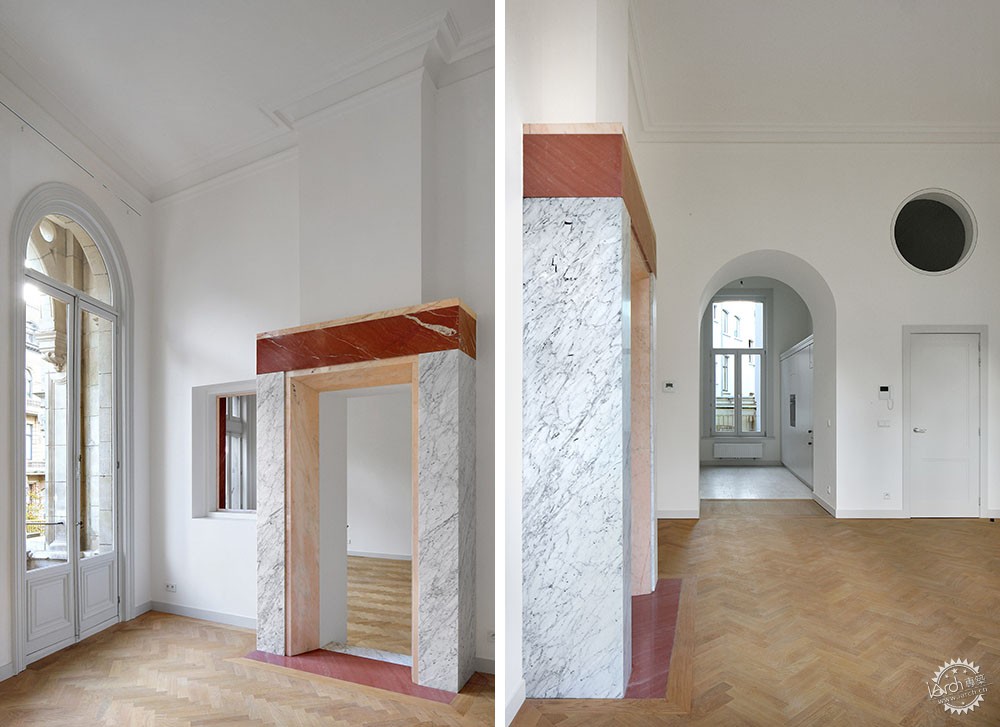
Bovenbouw工作室的创始人Dirk Somers说道:“这些建筑建造于19世纪末,整个状况并不良好,屋顶有漏水现象,导致一些木地板也不稳定。”
他告诉Dezeen的记者:“我们喜欢这种立面形态,同时对折中主义建筑的个体也很感兴趣。”
“而室内状况相对就比较糟糕一些,我们喜欢想象这样一个项目,它将在富有装饰性的外观和单调的内部之间架起一座桥梁。”
"The buildings are from the late 19th-century and were in a very bad condition, to the point that roofs were leaking, which led to some wooden floors being unsafe to walk on," explained Bovenbouw founder Dirk Somers.
"We adored the facades and were intrigued by the diversity of figures and motives in the eclectic architecture," he told Dezeen.
"The interiors to the contrary were very disappointing in comparison, rather mediocre. We liked to think of a project that would bridge the gap between the decorative richness of the outside and the dull inside."
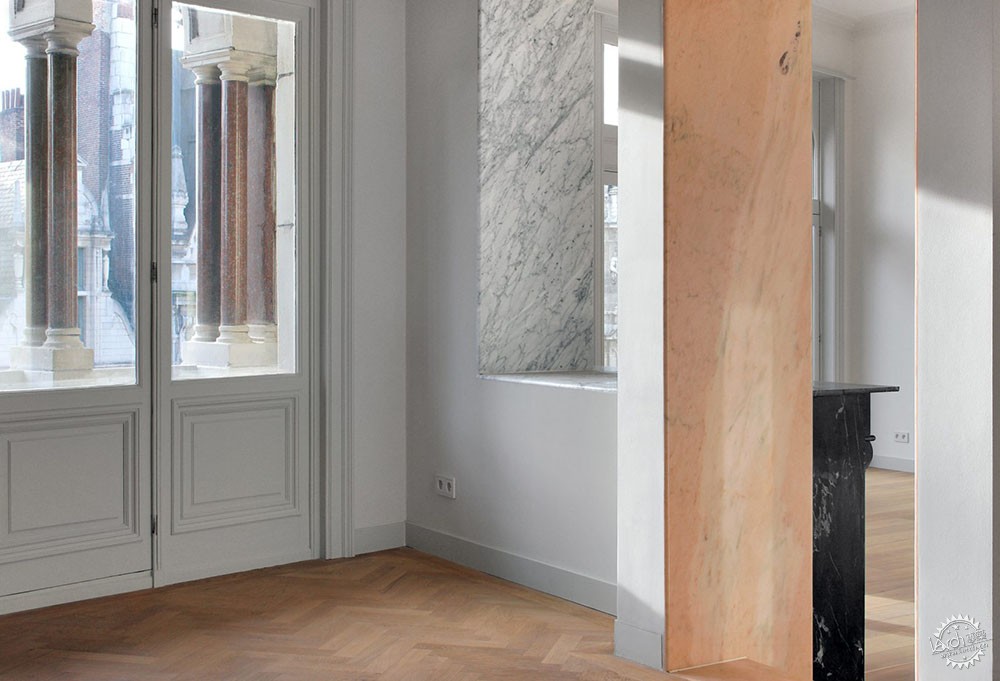
每套新公寓都横跨中间建筑的半个楼层和侧边建筑的一整个楼层,面积约100平方米。
建筑师选择保留了一些原有的内部结构,比如壁炉,并围绕着它们设置了全新的开口,与原有立面形成呼应。因此,每个系列的空间都有着独特的外观形态与平面布局。
Each new apartment straddles half a floor of the central building and an entire floor of one of the buildings on either side, covering around 100 square metres.
The architects chose to retain some of the original internal structures like fireplaces and add new openings around them to complement the original facades. The result is a series of spaces that each have their own unique plan and appearance.
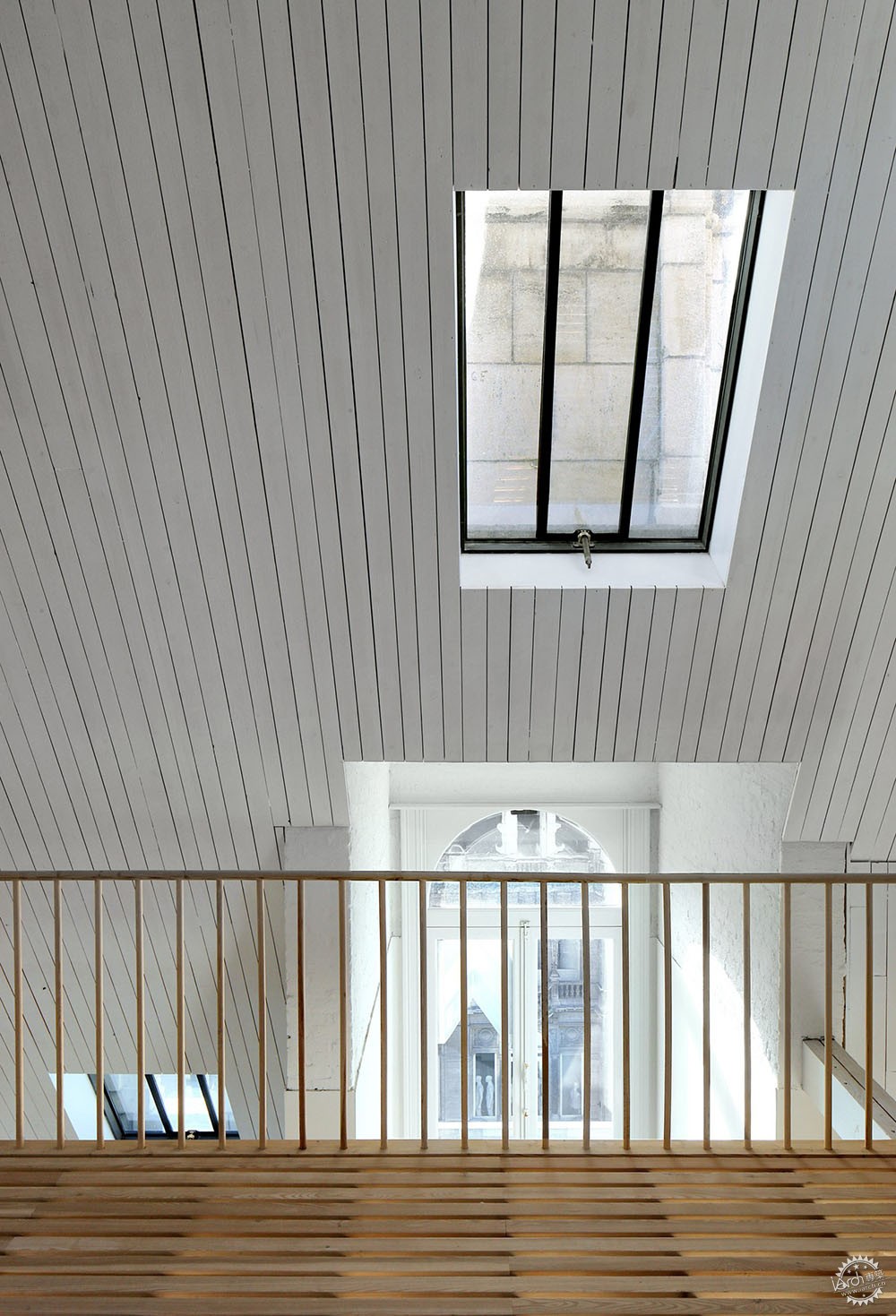
建筑师专业考虑了19世纪的设计思路,他们通过相互联系却各具特色的方式来设计每个公寓单元,而不是让它们拥有统一的形态。Somers认为这种方法是“多样性中的统一”。
他说:“我们以开放的心态走进每个房间,并寻找一些机会。一些好的烟囱天花板能够保留,而在其他部分,我们更彻底地改变了配置。”
“室外空间的联系引导了起居空间的构成,而这些空间既有水平也有竖直的形式。另外,我们还构思了一系列的设计策略。”
To guide their approach, the architects looked to 19th-century design ideas. They chose to develop each apartment through a method of association and improvisation, rather than try to make them all consistent. Somers described their approach as "unity in diversity".
"We approached every room with an open mind and looked for the opportunities that were there. Sometimes nice ceilings of chimneypieces could be retained, elsewhere we changed the configuration more thoroughly," he said.
"The connection to outdoor spaces steered the way living spaces were organised (lateral versus perpendicular). Formally we developed an array of strategies and motives that were used selectively."

每间公寓都有着相同的木质地板和石膏表面,在主要空间建筑师应用了人字形地面,走廊则用了装饰瓷砖。
为了让空间有着不同的特征与个性,建筑师在诸如室内窗户、烟囱、栅栏、天花板等细部处理中都运用了不同的图案。
Each apartment shares the same wooden floors and gypsum surfaces, with herringbone flooring used in the main spaces and encaustic tiles in the hallways.
But a series of different motifs were deployed to introduce a different character into each space, including interior windows, variations of the treatment of the original chimneys, enfilades (a series of rooms with aligned doorways) and coloured details on the ceilings.
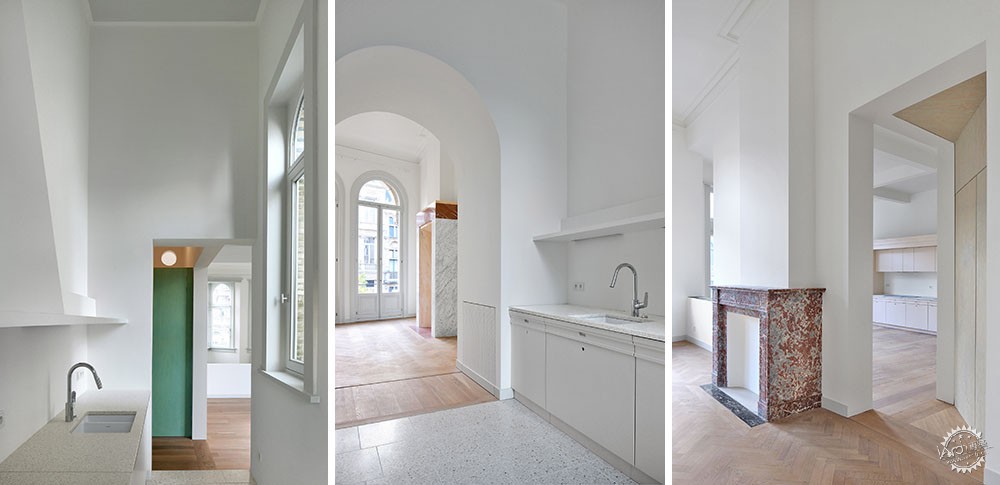
Somers说:“我们认为可以在开放式空间之间创造一些冲突,例如房间和烟囱,从而形成一定的障碍感。”
“我们将烟囱切割,亦或是在烟囱旁边增加一些透明度,这不会失去其装饰功能。一些全新的开口呼应了立面构成,例如重复的圆形开口,亦或是凸窗内部的规模感。”
"We embraced the conflict between the idea of an open connection between rooms and the chimney being an obstacle in doing this," said Somers.
"By cutting in the chimneys, or just next to them, more transparency was made but without losing their decorative role. Some new openings correspond to the facade composition, repeating round openings, or bringing the scale of a bay inward."
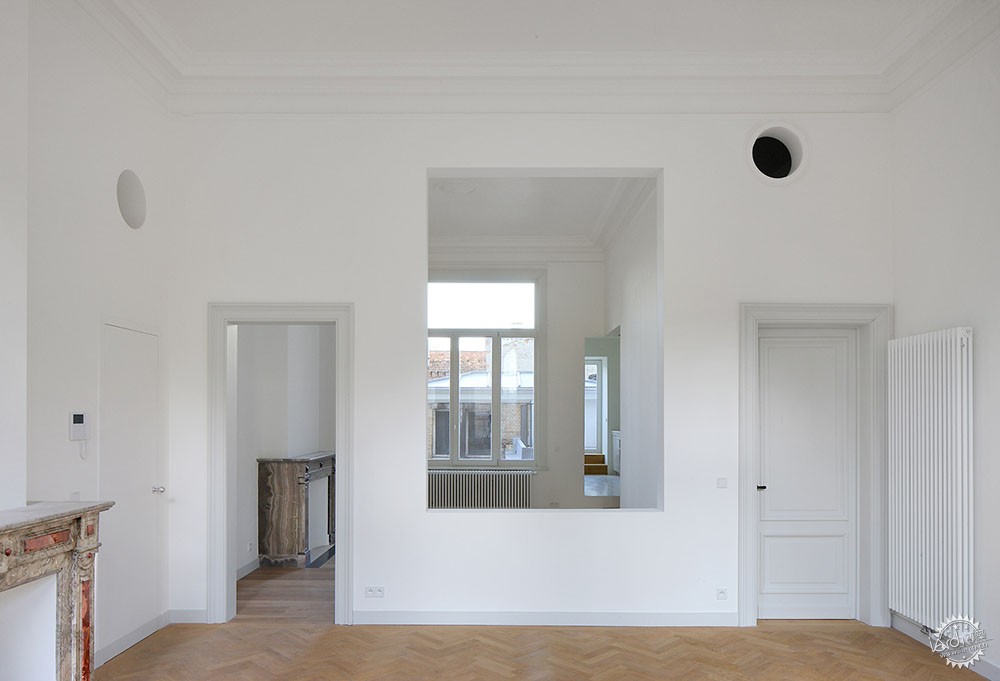
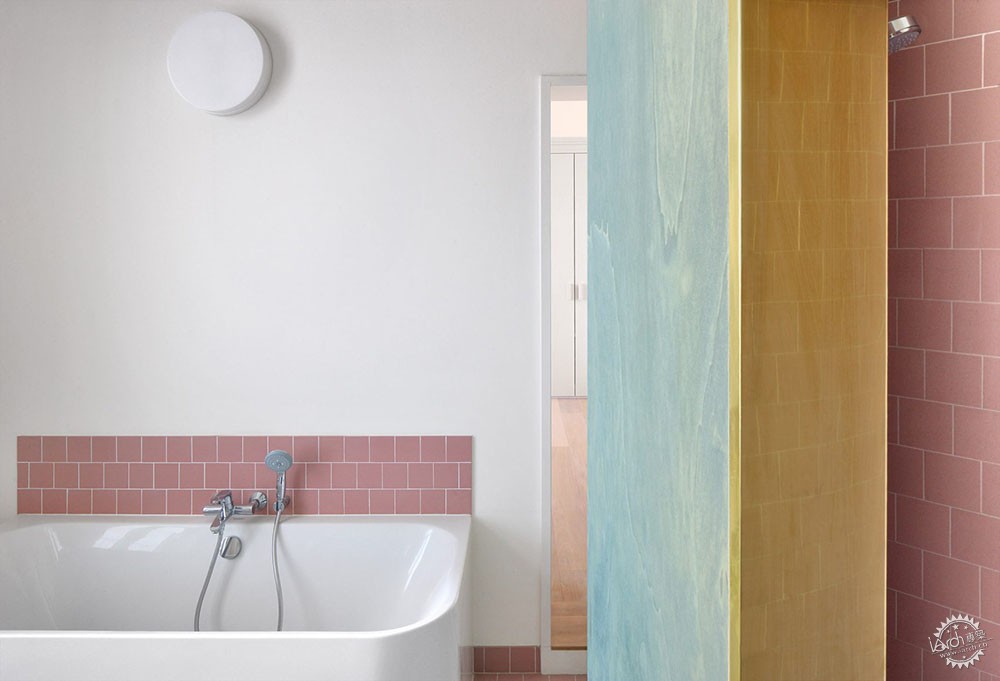
在部分公寓中,建筑师设置了一些小型圆形开口,并且和墙面相结合,创造一种不同空间之间的连接感。现有的大理石细部与全新不同色彩的构件相结合,强调了开口和表面之间的过渡。
在二层设置有一间浴室,室内有着彩色瓷砖,另外还有折叠屏风和彩色木制储物间。
In some apartments, small circular openings are punched into the walls to create a sense of connection between different spaces. Existing marble details are combined with newly added pieces in different colours to emphasise some openings and surface transitions in different spaces.
One bathroom on the second floor features coloured tiles, as well as folding screens and storage made from brightly tinted wood.
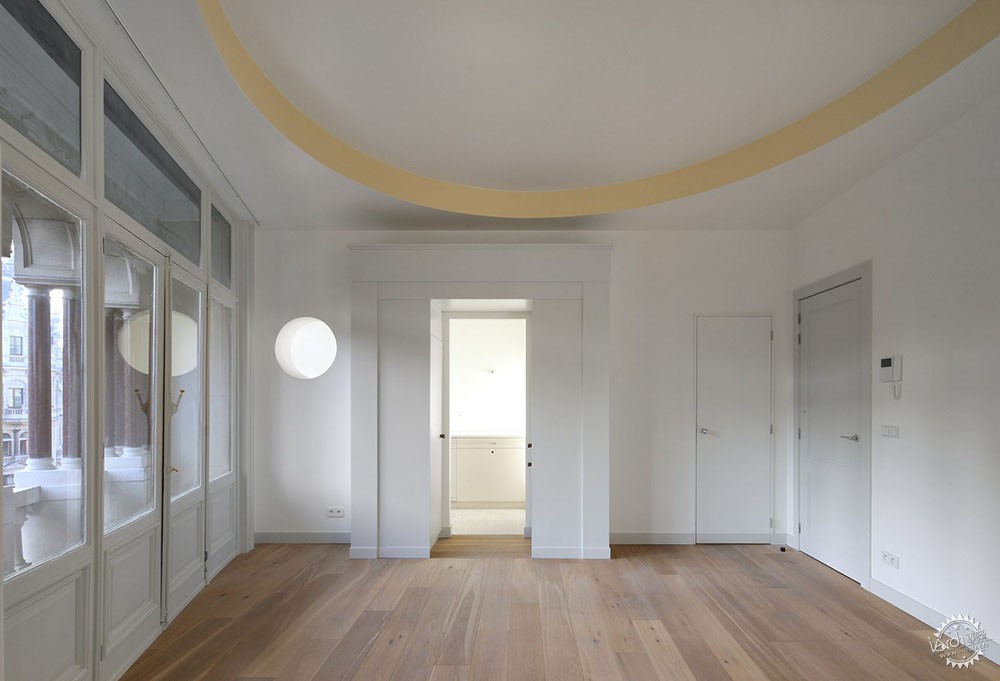
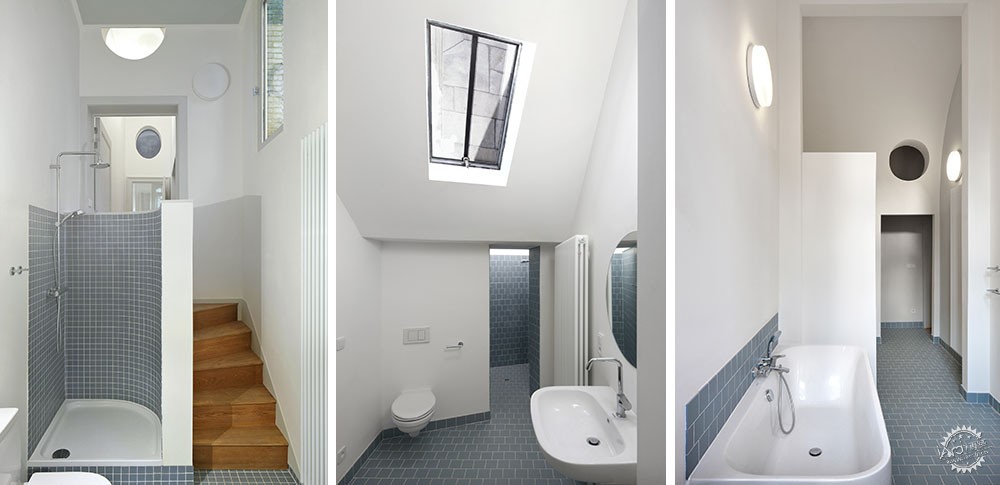
在五层,棱角分明的板条木材屋顶向下延伸进入起居室,而某个公寓单元的浴室则嵌入其中。
Somers说:“个性上的区别来源于立面与剖面上的差异,我们让建筑有着独一无二的形式,看起来会更加高耸一些,同时也保留基本元素,尊重于阁楼本身的特质。”
On the fifth floor, the angular, slatted wooden roof juts down into the living spaces, while the shower room of one apartment is nestled into a turret.
"The difference in character responds to the difference in the elevations and the section," said Somers. "We gave the attic a different regime, more lofty and a bit more elementary, in respect for what an attic always was."
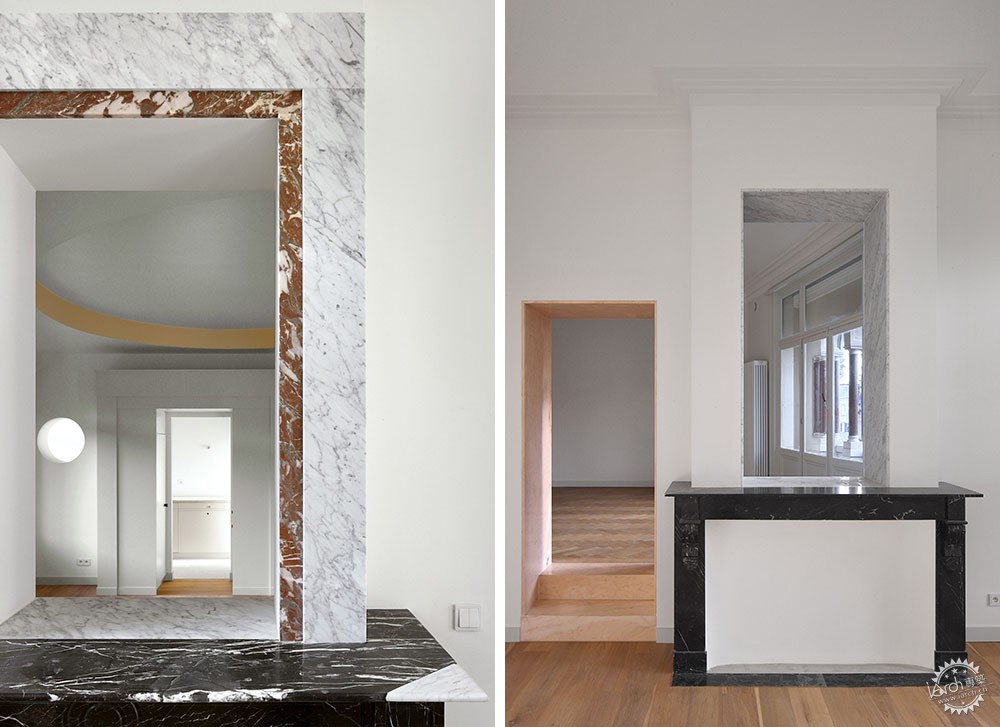
这些建筑由AG Vespa所有,一家帮助城市管理房地产以及大型项目的上市公司,而该项目则是此类管理项目的首次租赁开发。
Somers解释说:“AG Vespa公司在地面层设置了较高的租金,而上部楼层的租金则相对低一些。这就像商业街上的许多建筑那样,上部楼层都还没有租赁出去。”
由于这个项目的存在,Meir的居民数量有所增加,“这实属罕见。”
The buildings are owned by AG Vespa, a public company set up to help the city manage its real estate and major projects, and the project is the first rental development of its kind for the organisation.
"AG Vespa can charge very high rent for the commercial ground floors, while the upper floors have far less value. Like in so many buildings on the main shopping street, the upper floors are left empty," explained Somers.
He said that, as a result of the project, the amount of inhabitants on the Meir increased, "which is quite unusual".
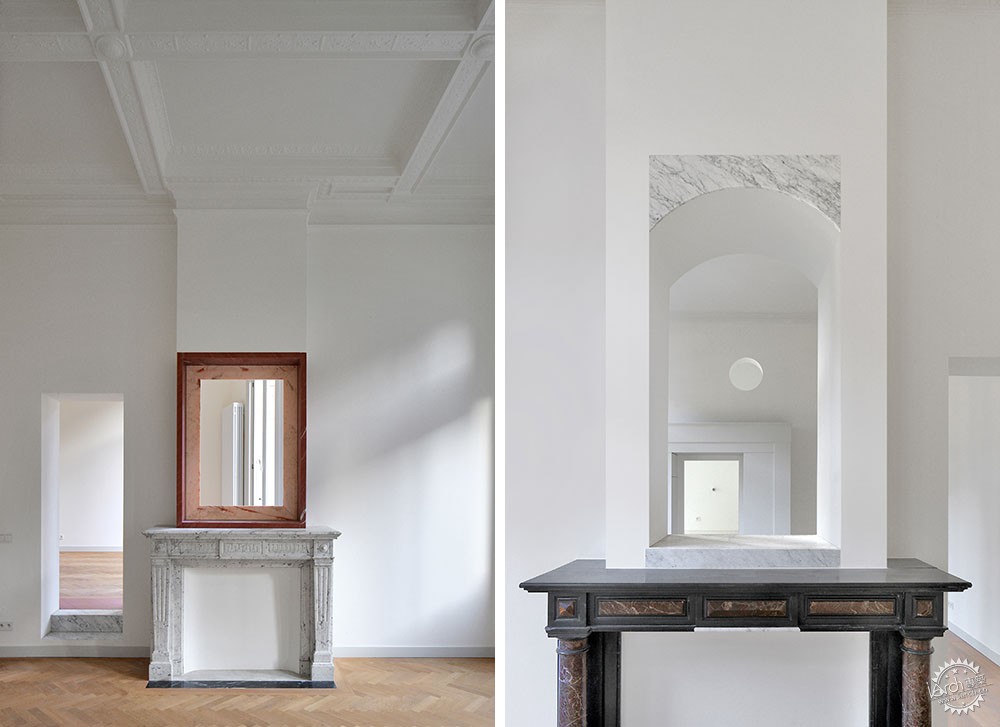
Leystraat项目完工于2017年,在本月该项目提名EU Mies奖,该奖项以建筑大师密斯·范·德·罗的名字而命名,每两年颁发一次,对象是优秀的当代建筑项目以及新兴建筑师。
在Antwerp的其他场所,比利时建筑事务所DMVA近期将一座17世纪的三层住宅改造为一座只有2.4米宽的酒店。
摄影:Filip Dujardin
The Leystraat project completed in 2017, and was named as one of the nominees for the EU Mies Award earlier this month. Named after architect Mies van der Rohe, the prize is granted to the best new contemporary architecture project and to an emerging architect every two years.
Elsewhere in Antwerp, Belgian architecture practice DMVA recently turned a three-storey 17th century house into a hotel just 2.4 metres wide.
Photography is by Filip Dujardin.
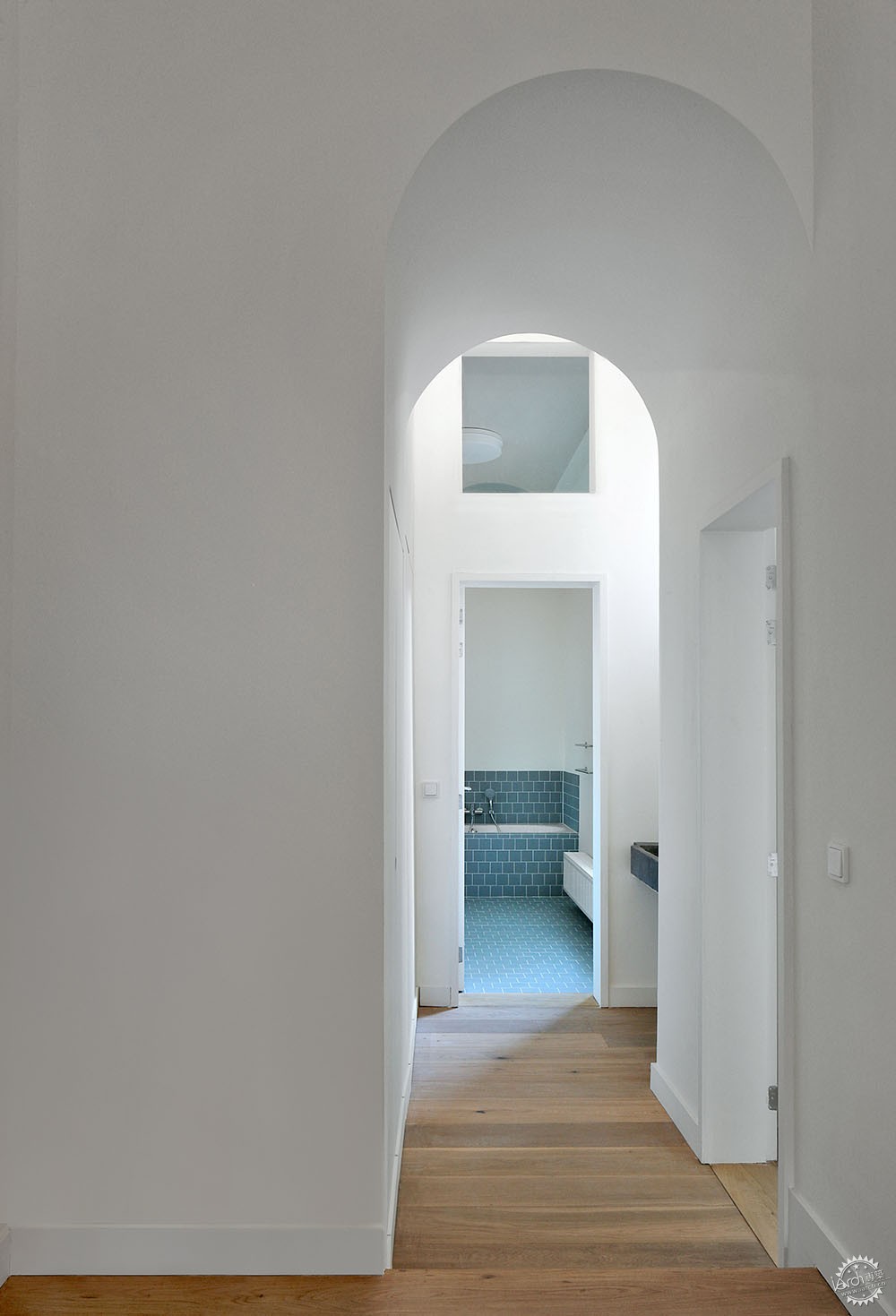
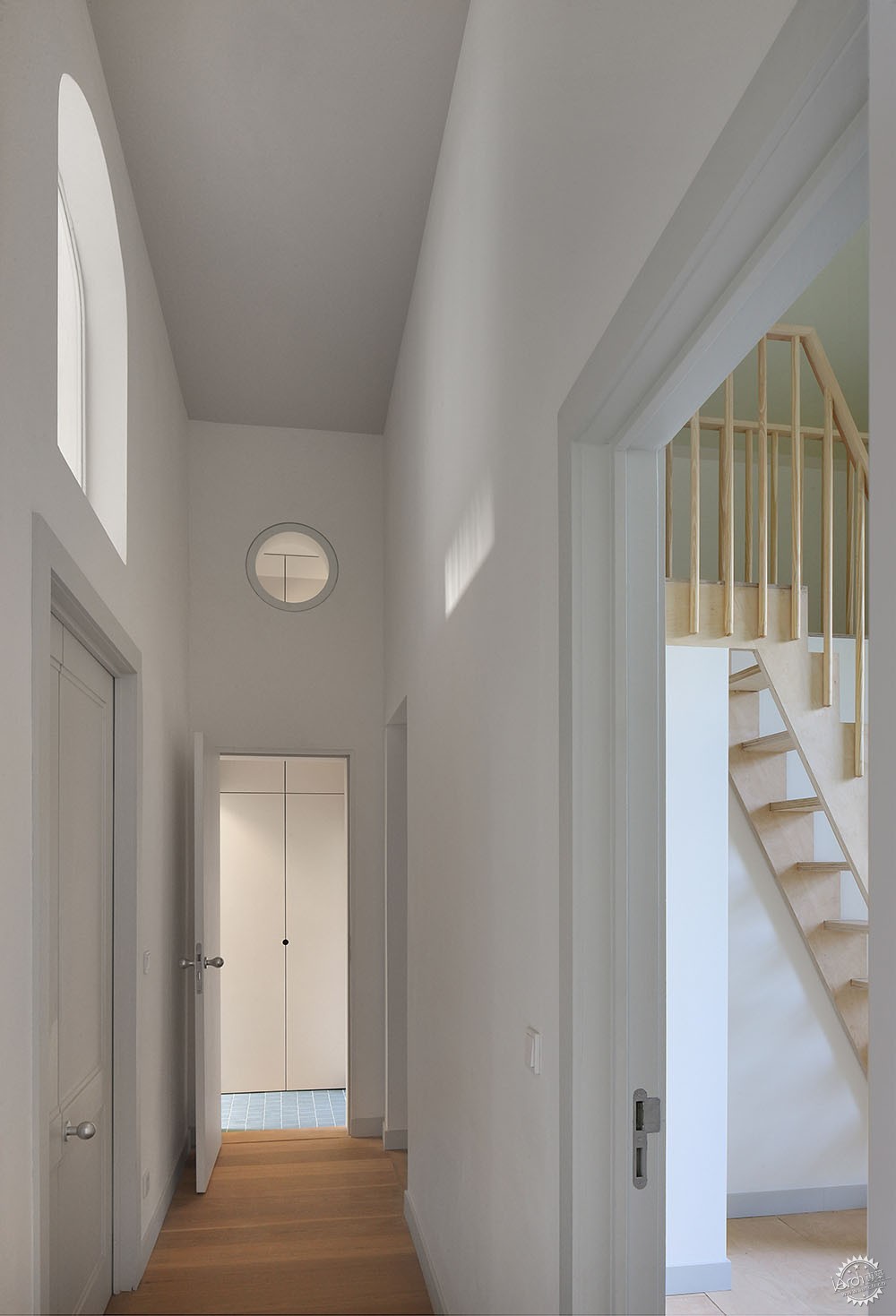

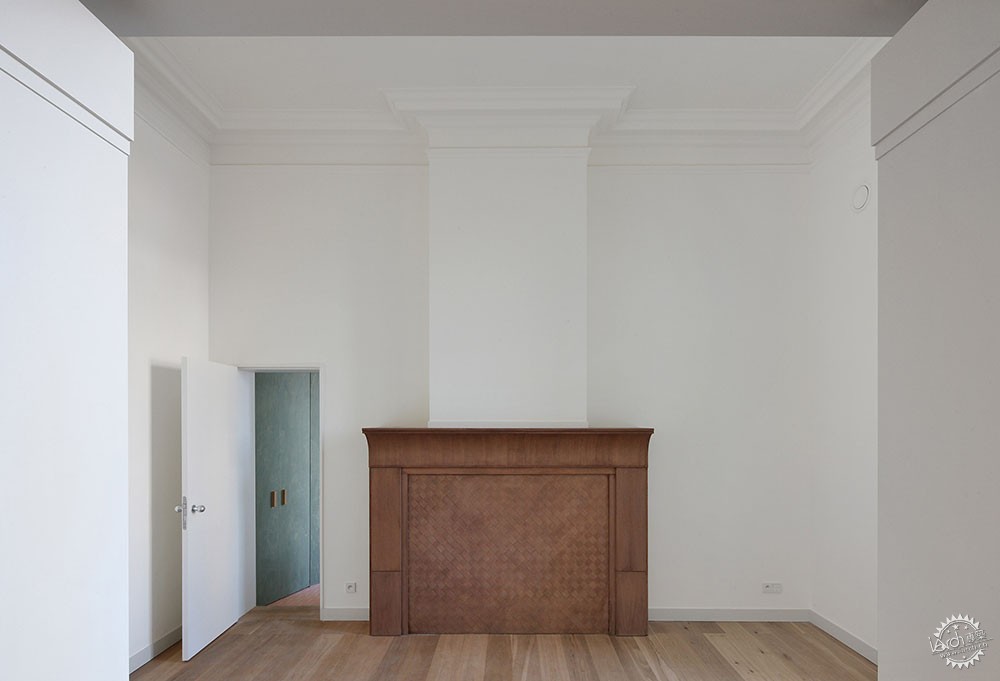
|
|
