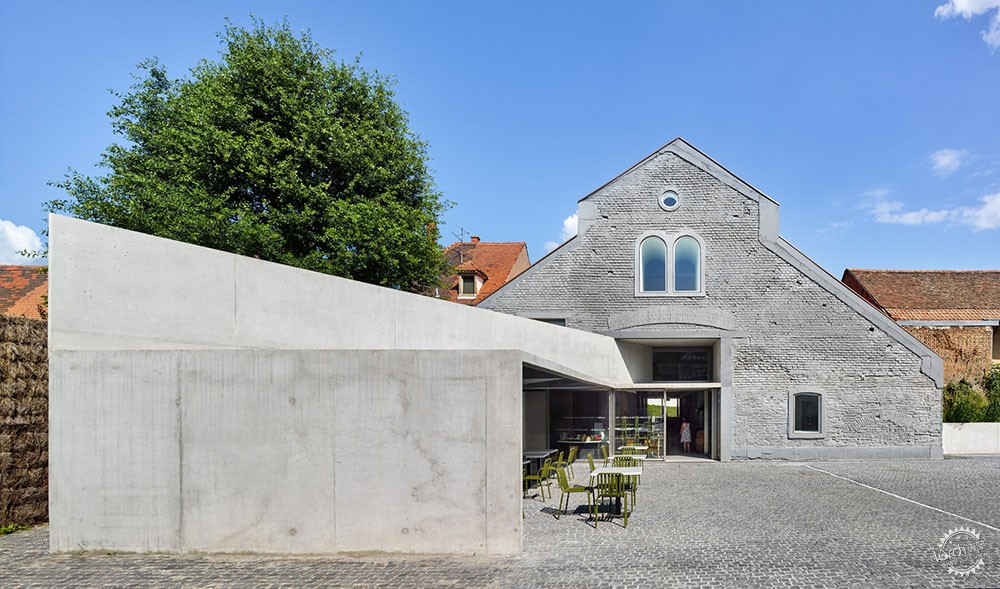
法国市场与展览中心
Covered Market and Exhibition Area in Schiltigheim / Dominique Coulon & associés
由专筑网李韧,邢子编译
来自建筑事务所的描述:希尔蒂盖姆是法国东部Bas-Rhin地区的第三大城镇,同时也是斯特拉斯堡人口最为稠密的地区。这里自19世纪起飞速发展,人们主要从事一些与酿造相关的工业活动。而这些活动在20世纪末便逐步衰落,留下了许多不再使用的工业用地。销售合作社的复兴成为了当地的发展趋势,该项目的目的是恢复城市肌理。
Text description provided by the architects. Schiltigheim is the third largest town in the Bas-Rhin département (eastern France) in terms of population and is the most densely populated town in the Strasbourg metropolis. It developed in the nineteenth century, centered on brewing and related industrial activities. These activities declined in the late twentieth century, leaving much industrial land lying waste. The rehabilitation of the butchers’ cooperative is part of a process initiated by the municipality with the aim of regenerating the town’s urban fabric.
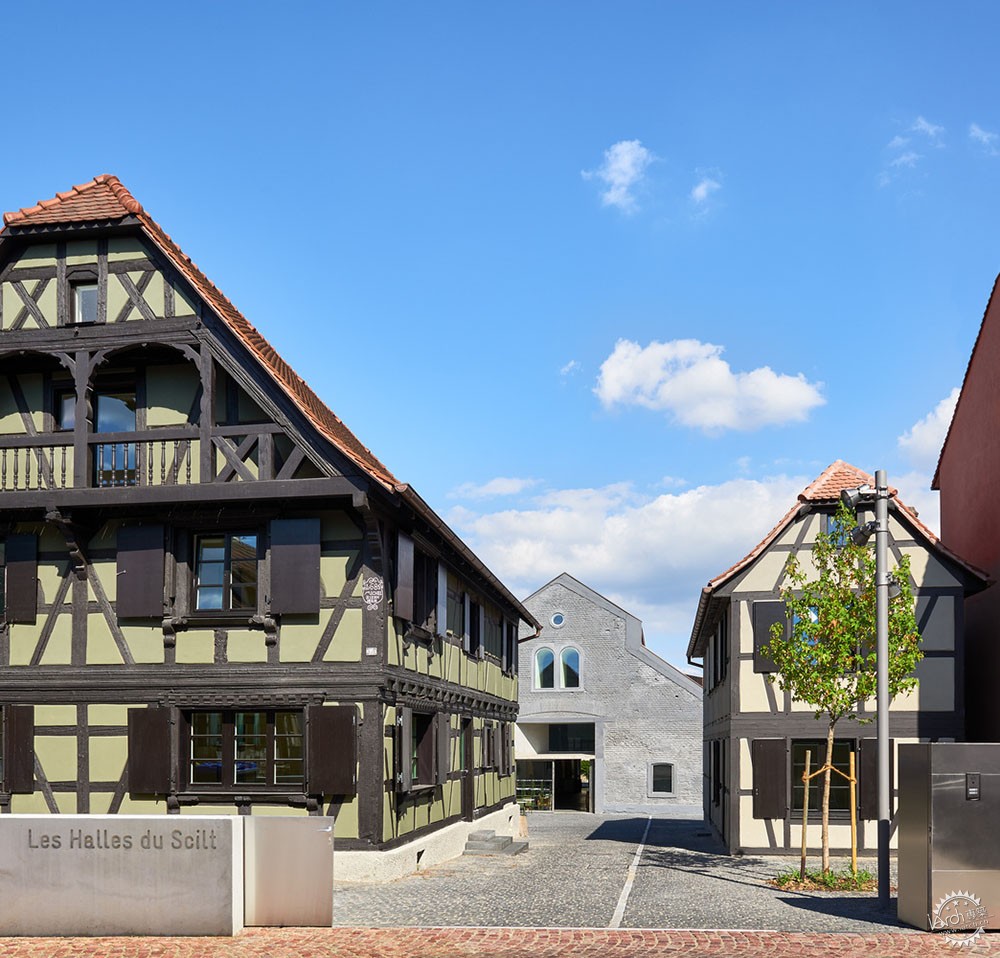
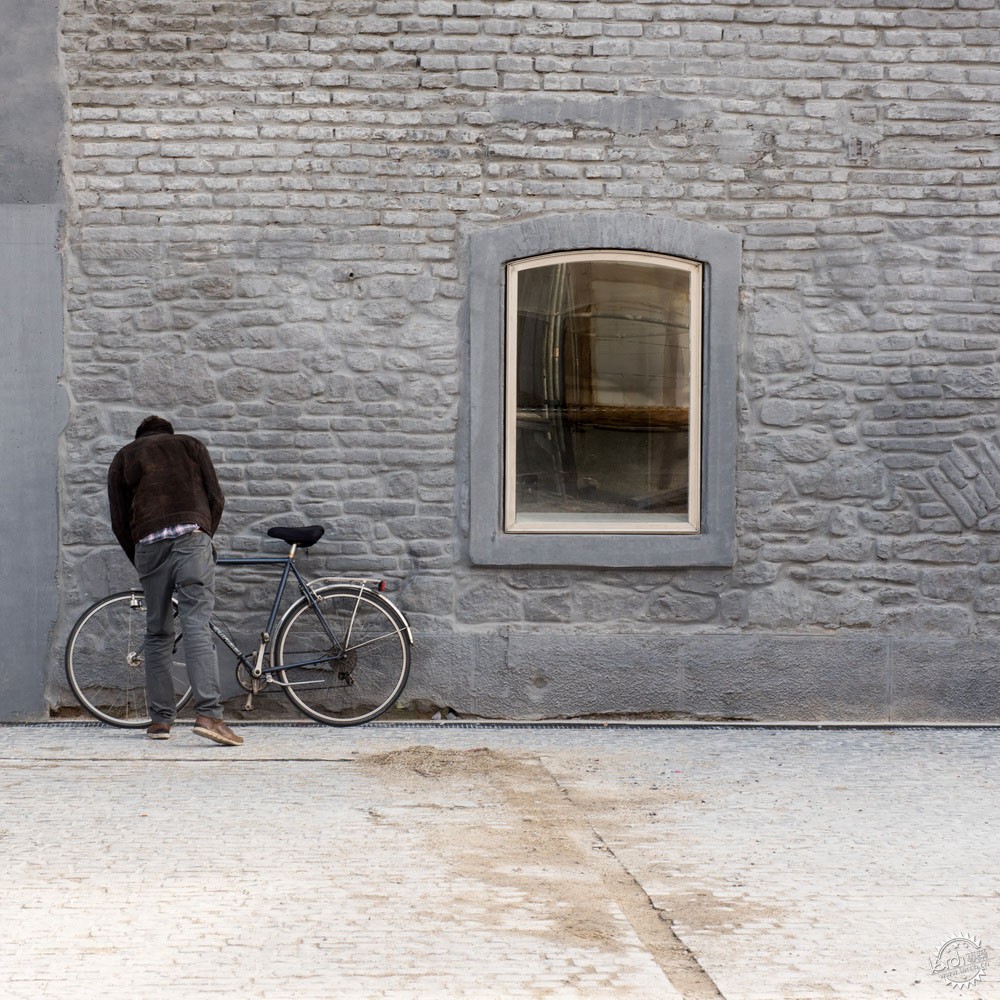
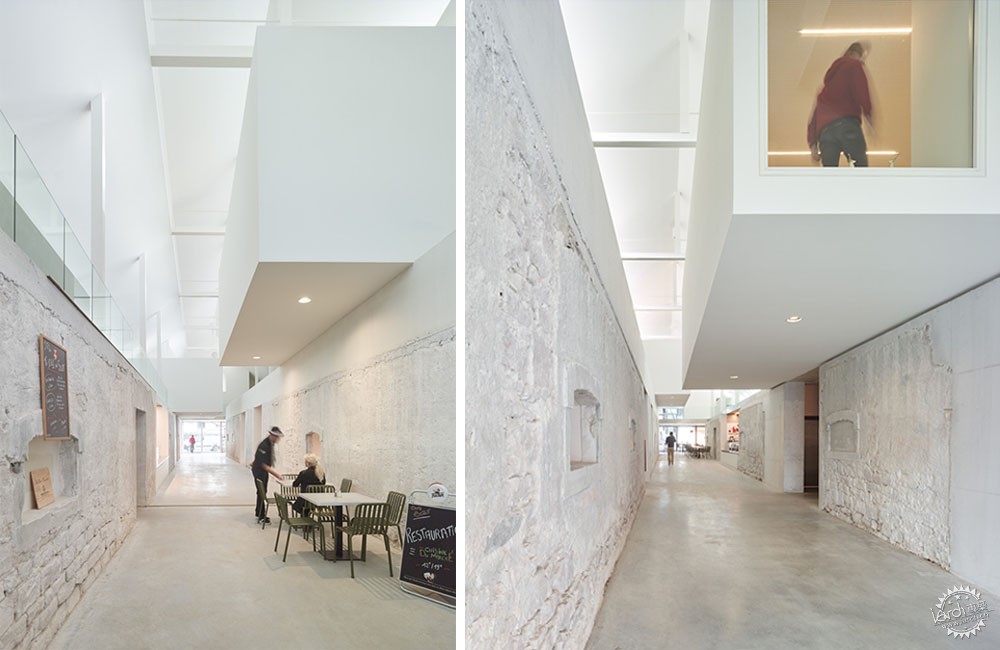
在成为供销合作社之前,这里曾经是一座酒厂,后来由当地政府负责将这里改造为年轻艺术家作品的展区和表演场所。而这座场馆却不符合当地的安全标准,于是后来又关闭了。在该项目中,建筑师通过两种方式来进行修复工作,即复兴城镇历史中心核心地段的遗址区域,同时保护建筑遗址,并强调建筑的完整特质。建筑结合有多重功能,比如公共空间、市场、居住区、展览区、创意工作坊等等。
The place was originally a distillery, before becoming a butchers’ cooperative, and had been taken over by the municipal authorities, who had turned it into an exhibition area for young artists and a place for drama performances. When the venue ceased to meet the safety standards in force, it was closed to the public — for a decade. The substantial rehabilitation project deals with the building in two ways: the emblematic site in the heart of the historic center of the town has been given a new lease of life, while its heritage and architectural integrity have been preserved. Its mixed programme and the through passage it creates confers on it the status of public space, accommodating a market, places for shopkeepers, an exhibition area, and a creative workshop.
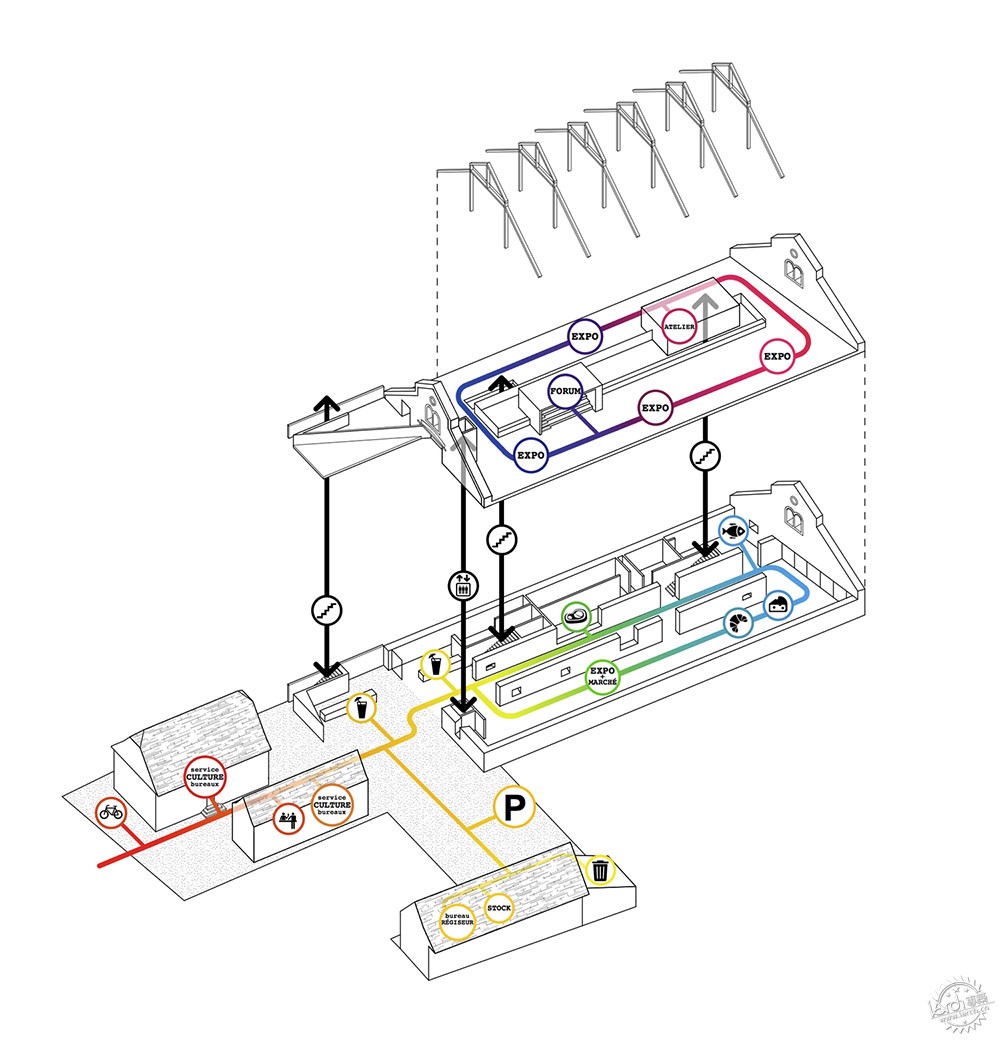
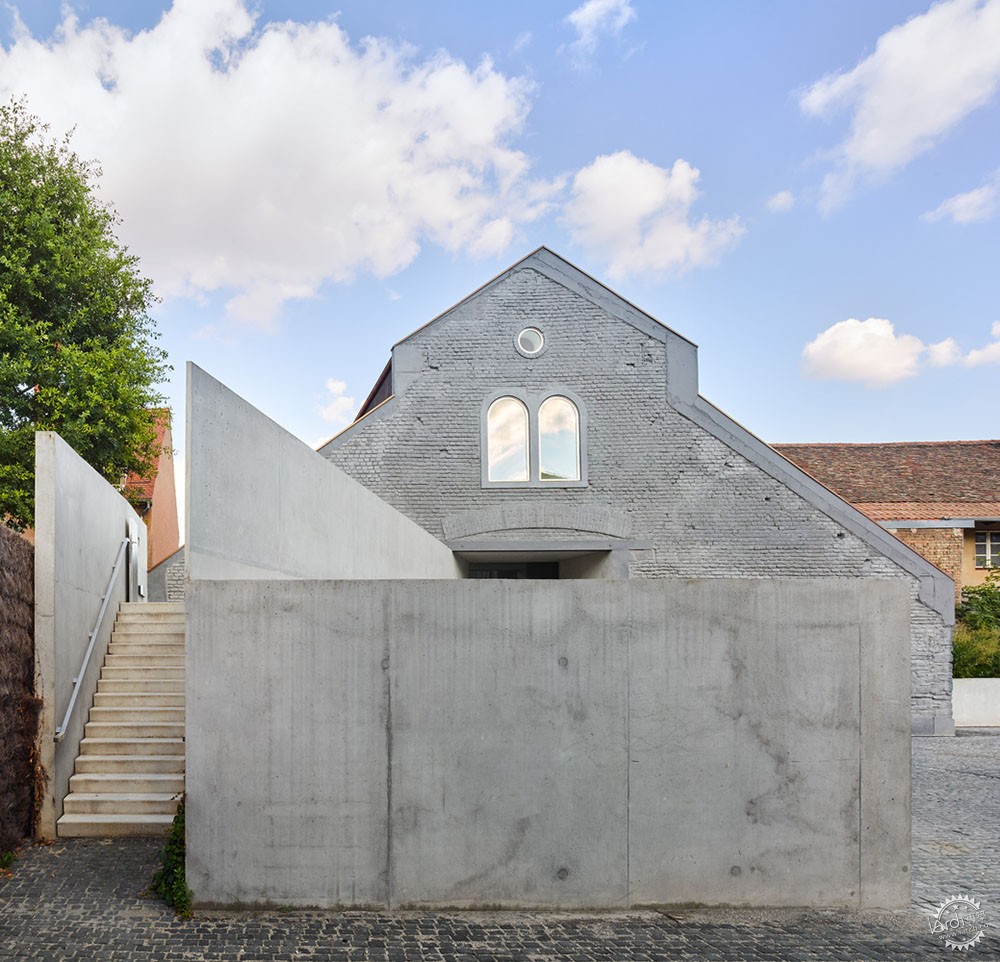
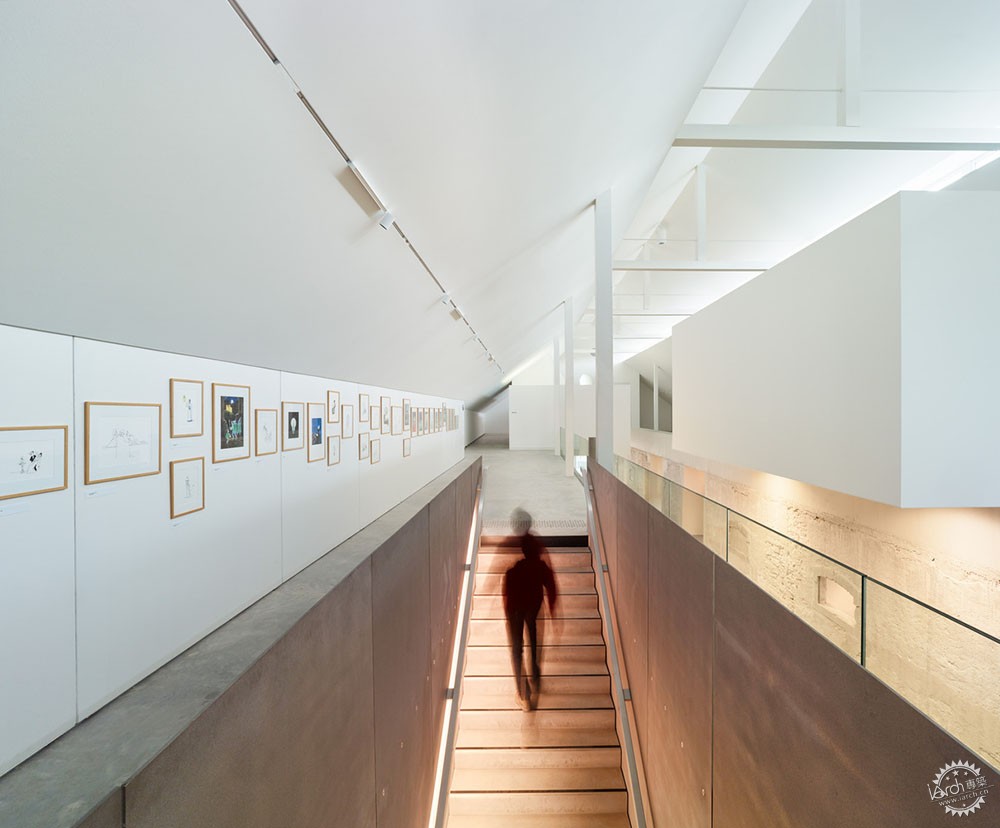
全新的艺术中心和市场都位于这样的建筑大环境之中,同时还有当地的传统建筑。建筑师不仅突出表现了作品的现代特征,同时还强调了场地现有建筑的施工与美学特质。而这也成为了整个项目必不可少的过程,在这其中重塑了现有建筑遗产和新空间的层次感。
This new art center and covered market are set within an exemplary built context, comprising strips of land and remarkable examples of vernacular architecture. While affirming its contemporary dimension, it highlights the constructional and aesthetic qualities of the existing buildings on the site. In doing so, it returns to a process that has characterized the formation of our built heritage — stratification.
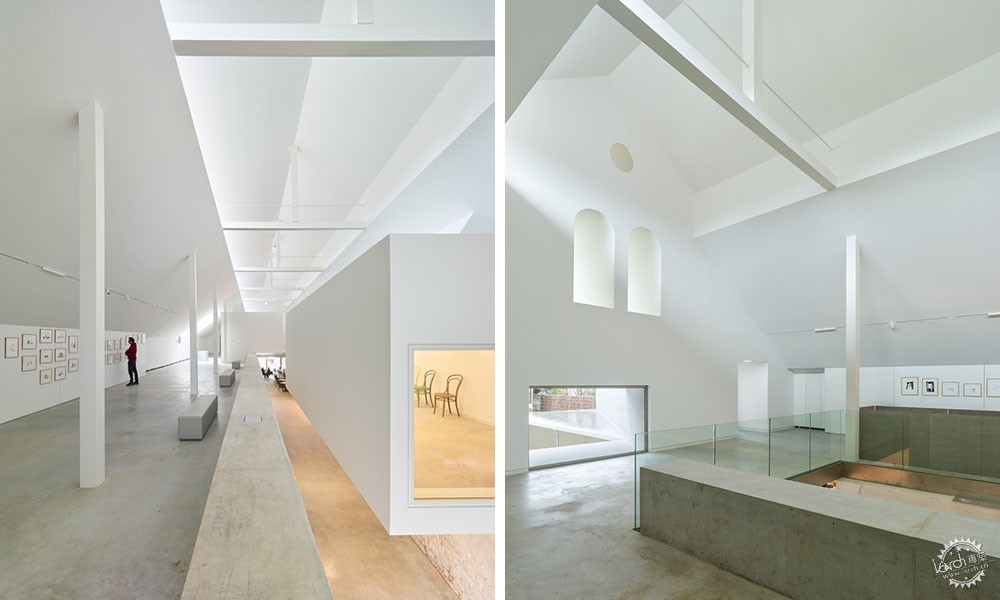
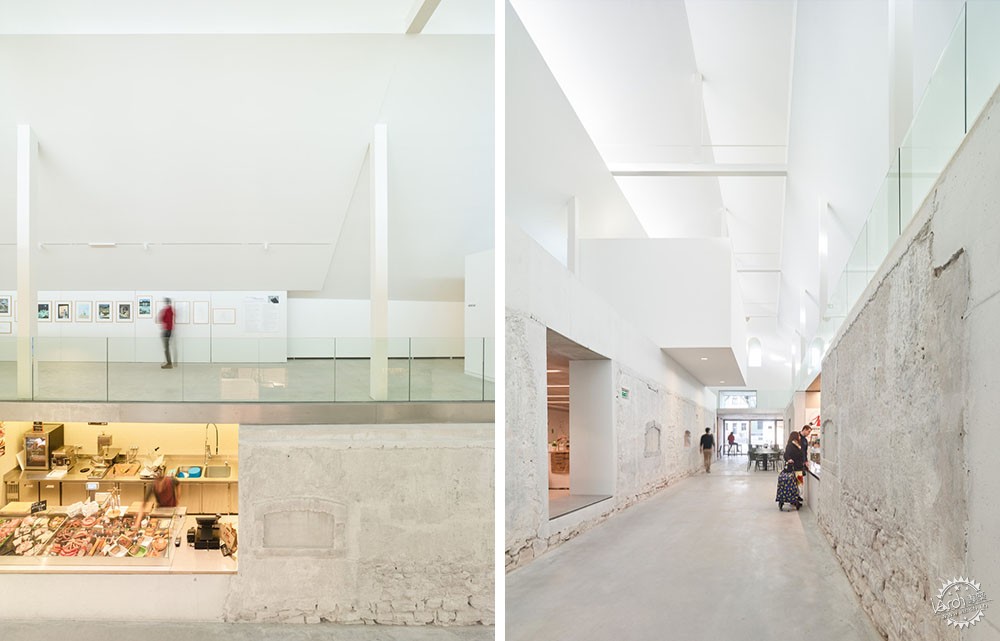
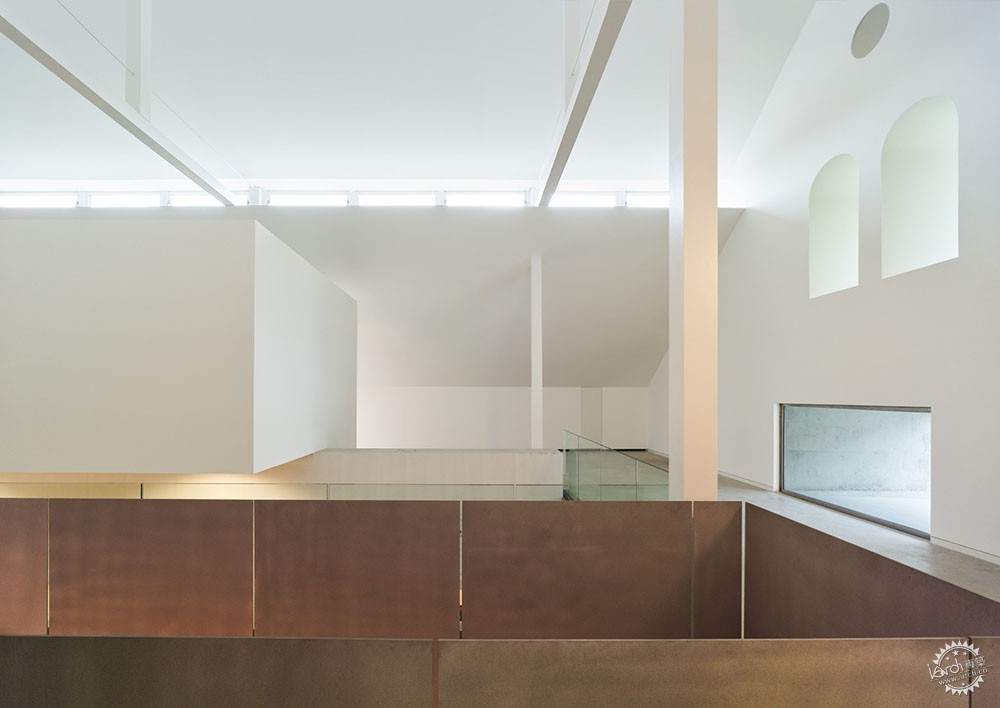
窗户的透明和木材的不透明形成对比。建筑向上伸展,成为酒吧夏天的遮蔽体,同时将展览区延伸至室外。这种布局方式强调了文化中心的核心特质,人们可以在这里相互交流。而在内部,建筑和整体场景通过高效的内部功能和光线应用来提升空间感受,而展览区域也有着整体性能,成为多功能的高效空间。
The transparency of the bay windows contrasts with the material opacity of the wood-framed houses. It thrusts itself upwards, providing shelter for the summer bar, which really extends the exhibition area outdoors. This generous arrangement confers institutional status on the cultural center, which is intended above all to serve as a place where all can gather and talk. On the inside, the architecture and the scenography are used to promote spatial polyvalence by proposing efficient internal functioning and modulable light. Here, the exhibition area attains its universal ideal, becoming a single space with multiple uses.
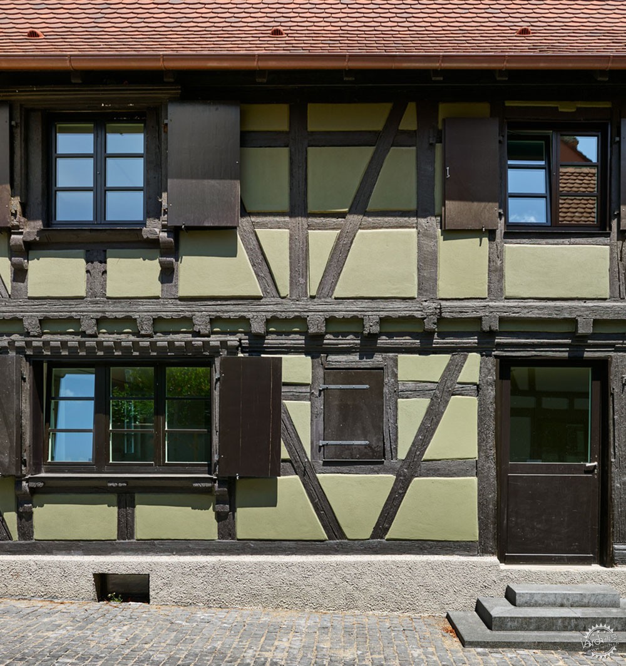
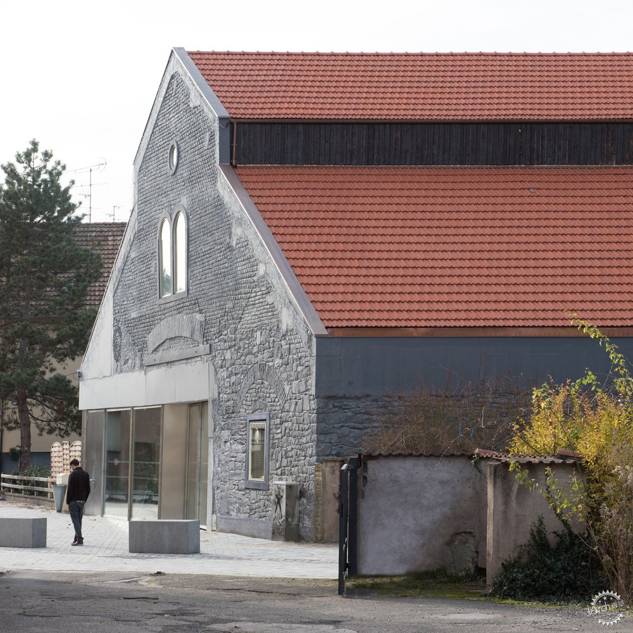
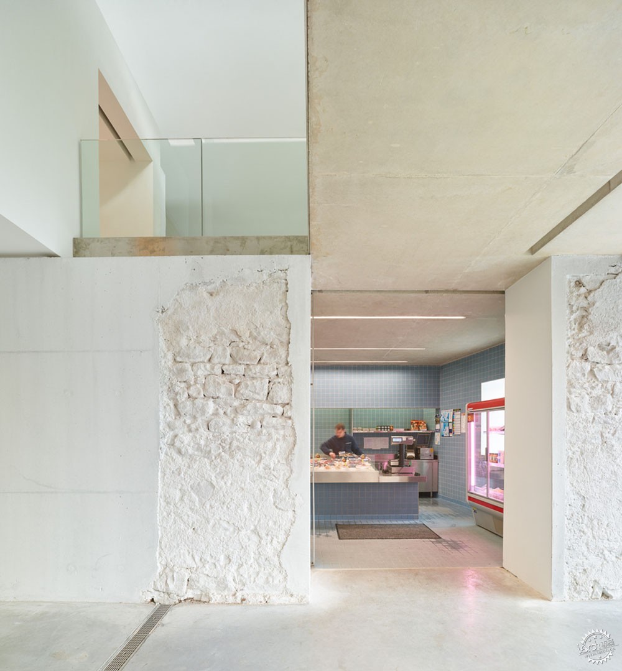
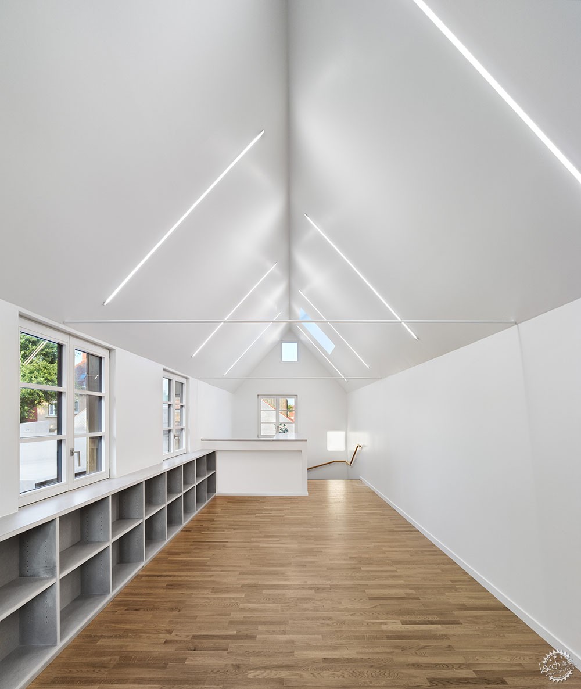
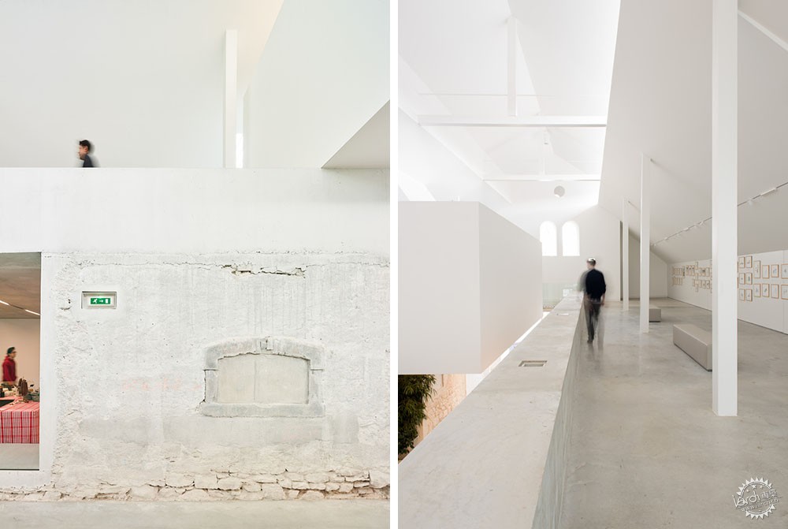
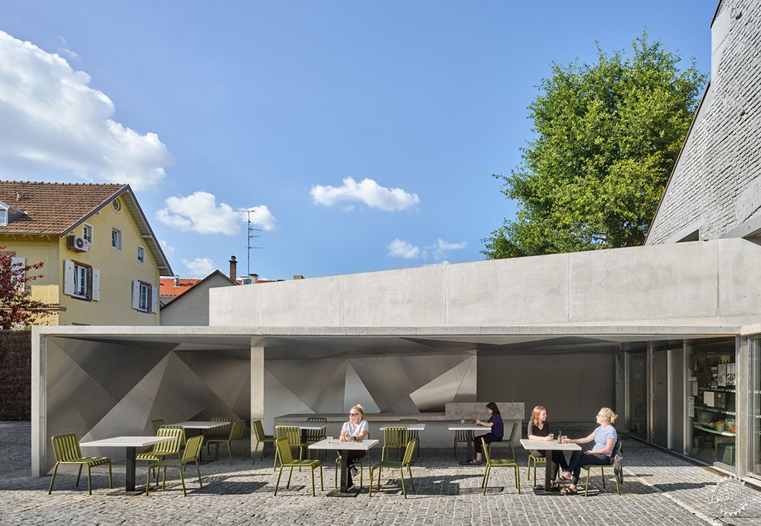
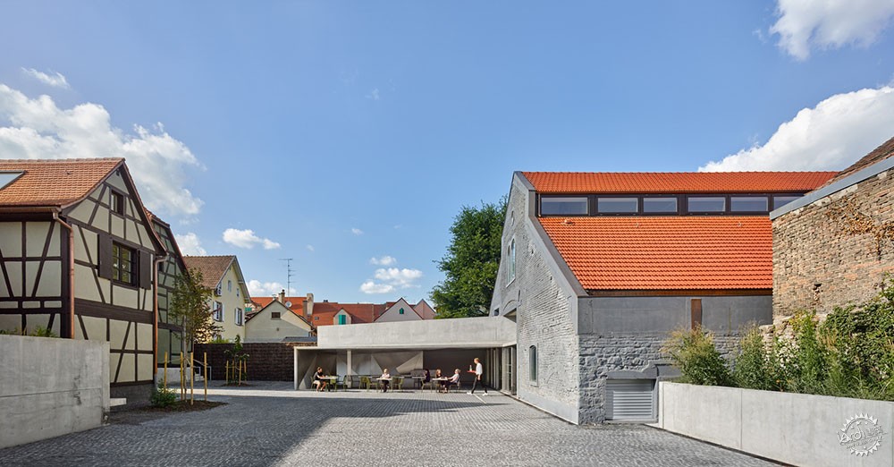
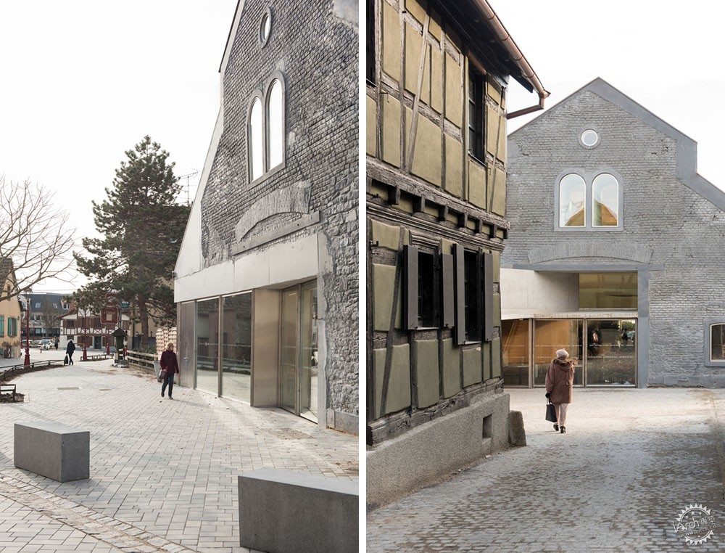
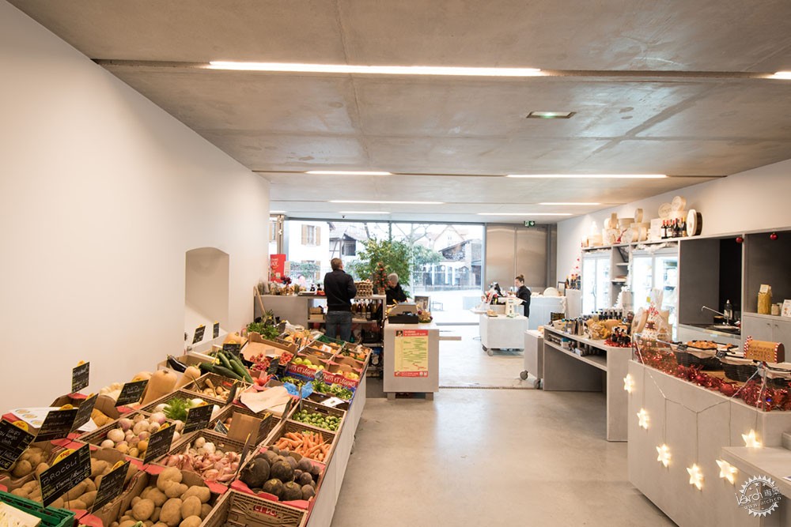
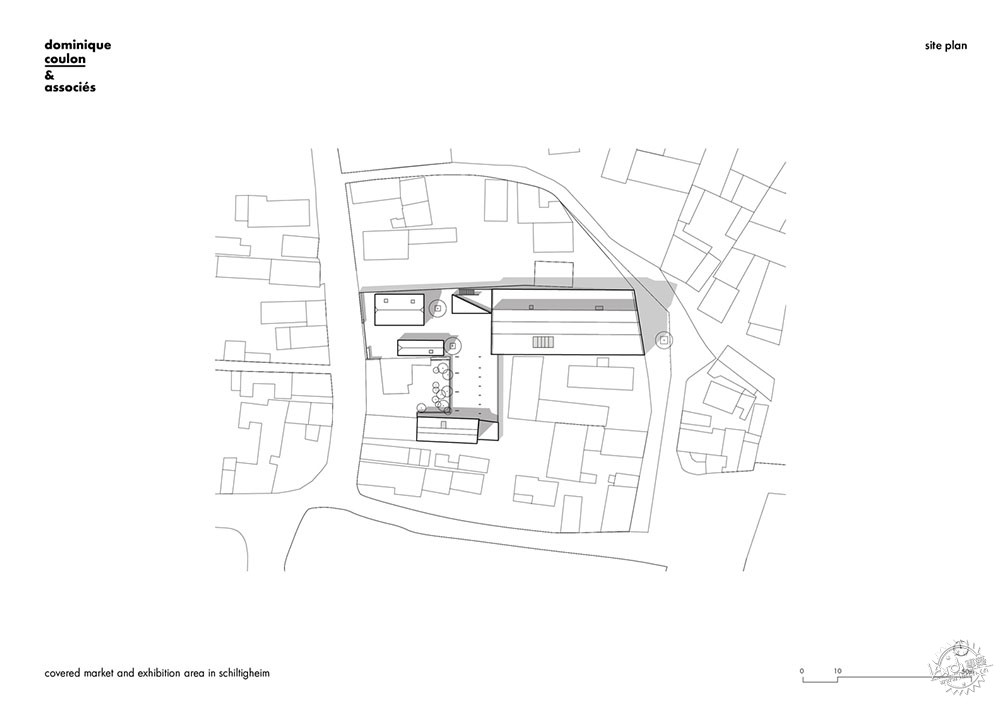
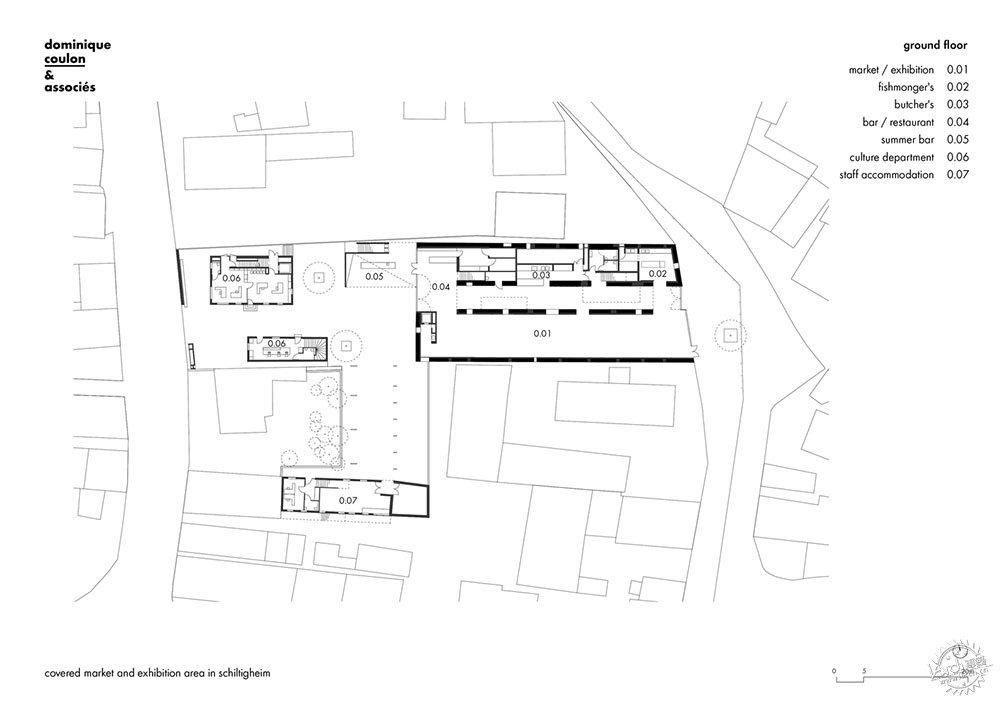
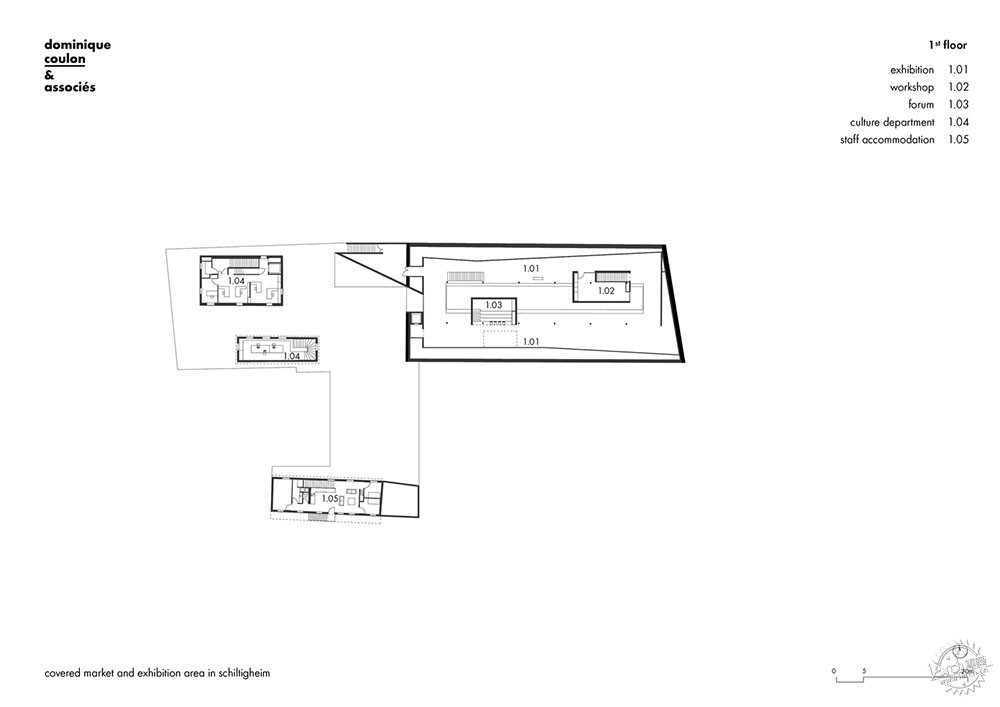
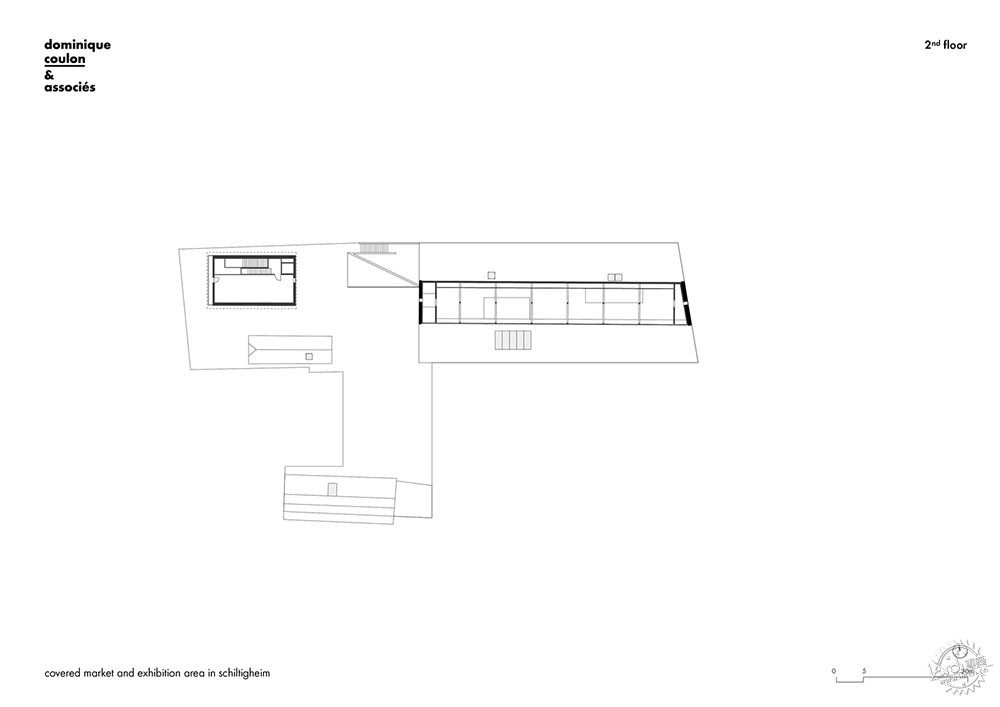
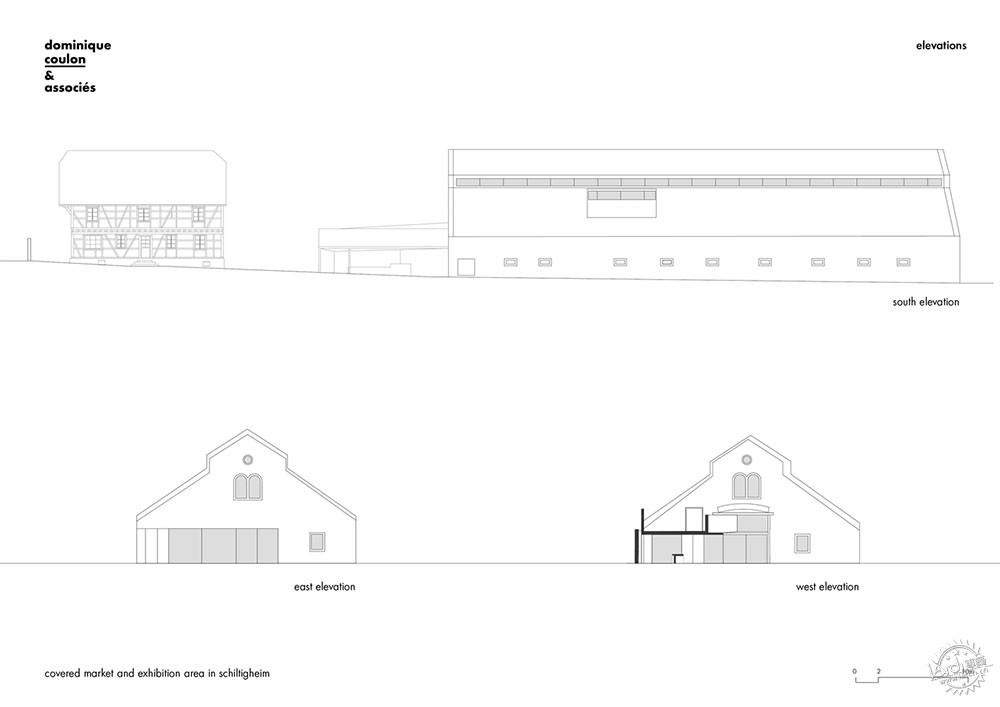
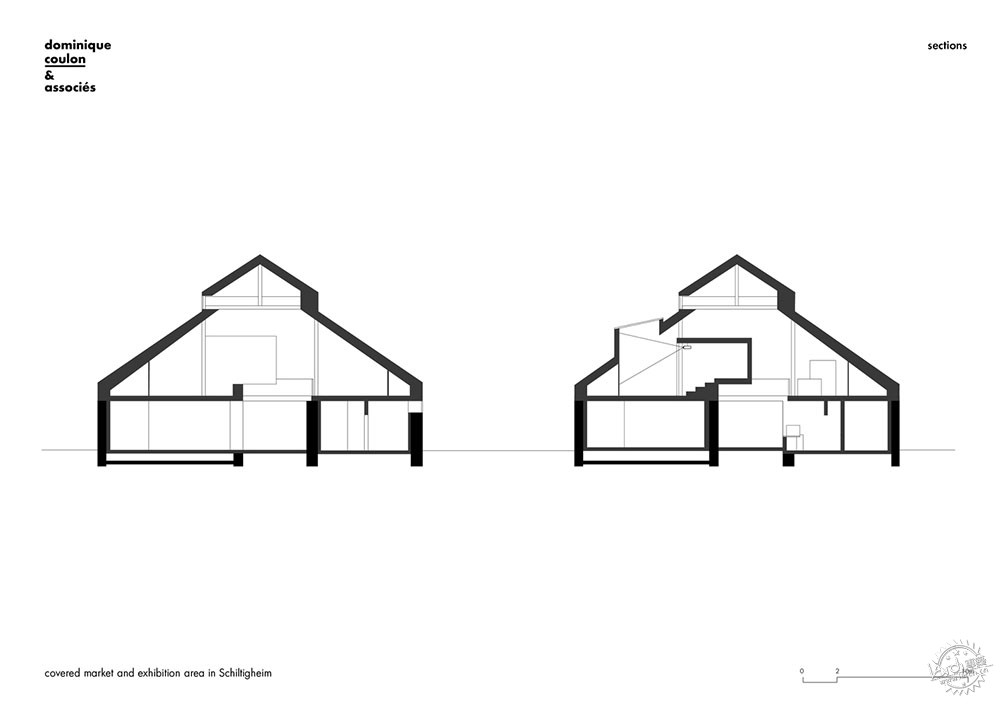
建筑设计:Dominique Coulon & associés
地点:法国,希尔蒂盖姆
主创建筑师:Dominique Coulon, Steve Letho Duclos
面积:2100.0 m2
项目时间:2018年
摄影:Eugeni Pons, David Romero-Uzeda
制造商:VOLLMER, Albizzati, Hunsinger
建筑助理:Guillaume Wittmann, Mathilde Blum, Diego Bastos-Romero
施工场地监理:Steve Letho Duclos
结构工程:Batiserf Ingénierie
电力工程:BET G.Jost
机械管道工程:Solares Bauen
客户:Ville de Schiltigheim
造价评估:E3 économie
项目预算:3 600 000 欧元
Architects: Dominique Coulon & associés
Location: 17 Rue Principale, 67300 Schiltigheim, France
Architects in Charge: Dominique Coulon, Steve Letho Duclos
Area: 2100.0 m2
Project Year: 2018
Photographs: Eugeni Pons, David Romero-Uzeda
Manufacturers: VOLLMER, Albizzati, Hunsinger
Architect Assistant: Guillaume Wittmann, Mathilde Blum, Diego Bastos-Romero
Construction Site Supervision: Steve Letho Duclos
Structural Engineer: Batiserf Ingénierie
Electrical Engineer: BET G.Jost
Mechanical Plumbing Engineer: Solares Bauen
Client: Ville de Schiltigheim
Cost Estimator: E3 économie
Budget: 3 600 000€ H.T
|
|
