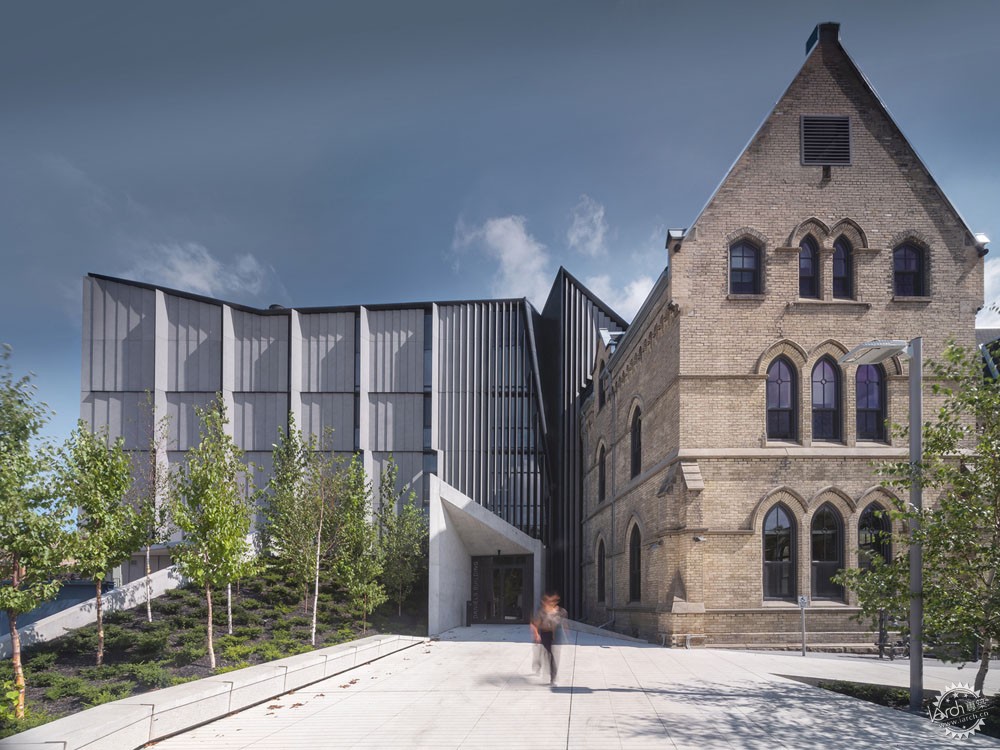
Daniels Building at University of Toronto / NADAAA
由专筑网李韧,王雪纯编译
来自建筑设计事务所的描述:多伦多大学Daniels大楼传达了城市设计的可持续特征。这栋建筑的使用对象是致力于建筑、景观设计的John H. Daniels学员,设计目的是让学生与社区加深联系。建筑位于多伦多某圆形地块的中心,也是学校的西南角,该地块多年来人烟稀少,而现在则向大众开放。这座历史性建筑经过修复,恢复了原有的宏伟形态,同时也有了全新的扩建区。
Text description provided by the architects. The Daniels Building at the University of Toronto embodies a holistic approach to urban design and sustainability. As the new home for the John H. Daniels Faculty of architecture, landscape, and design, its purpose is to engage students and the broader community in dialogue about the built environment. At the center of one of Toronto’s few circular parcels, the project anchors the southwest corner of the University and opens the circle to the public after years of inaccessibility. It restores the historic and forgotten building to its original grandeur while also integrating a new addition.
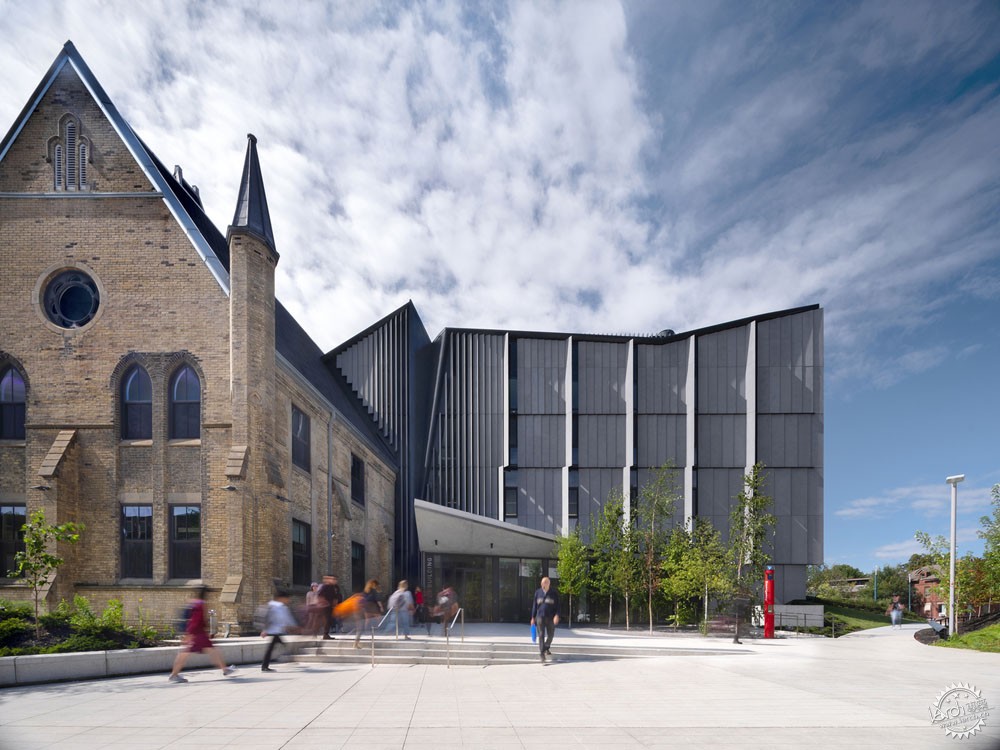
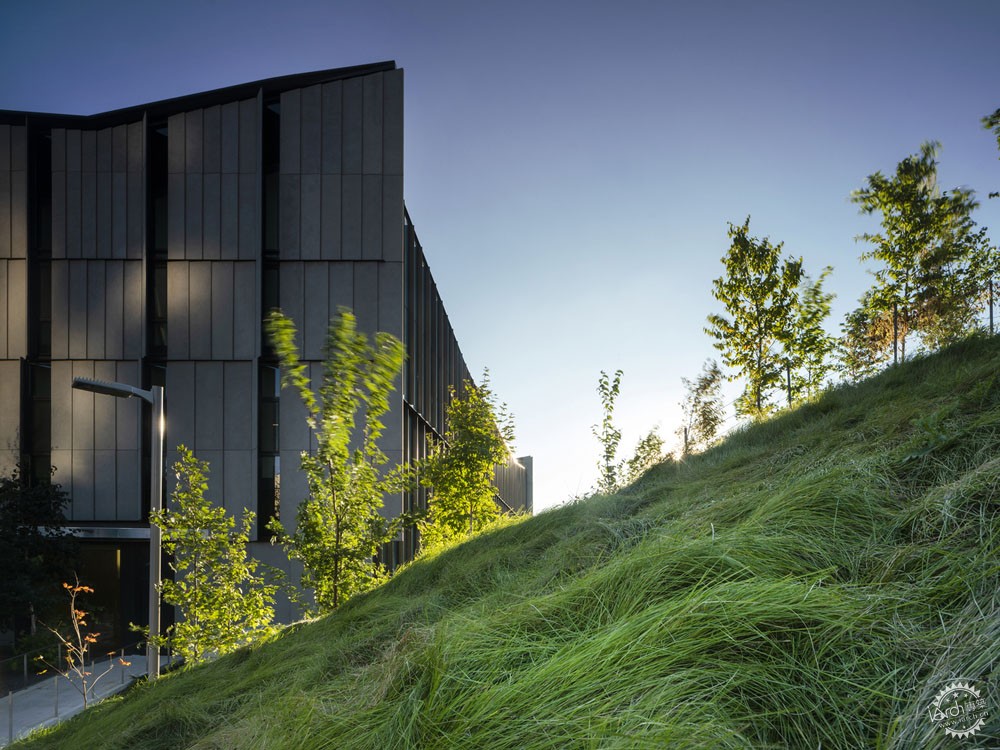
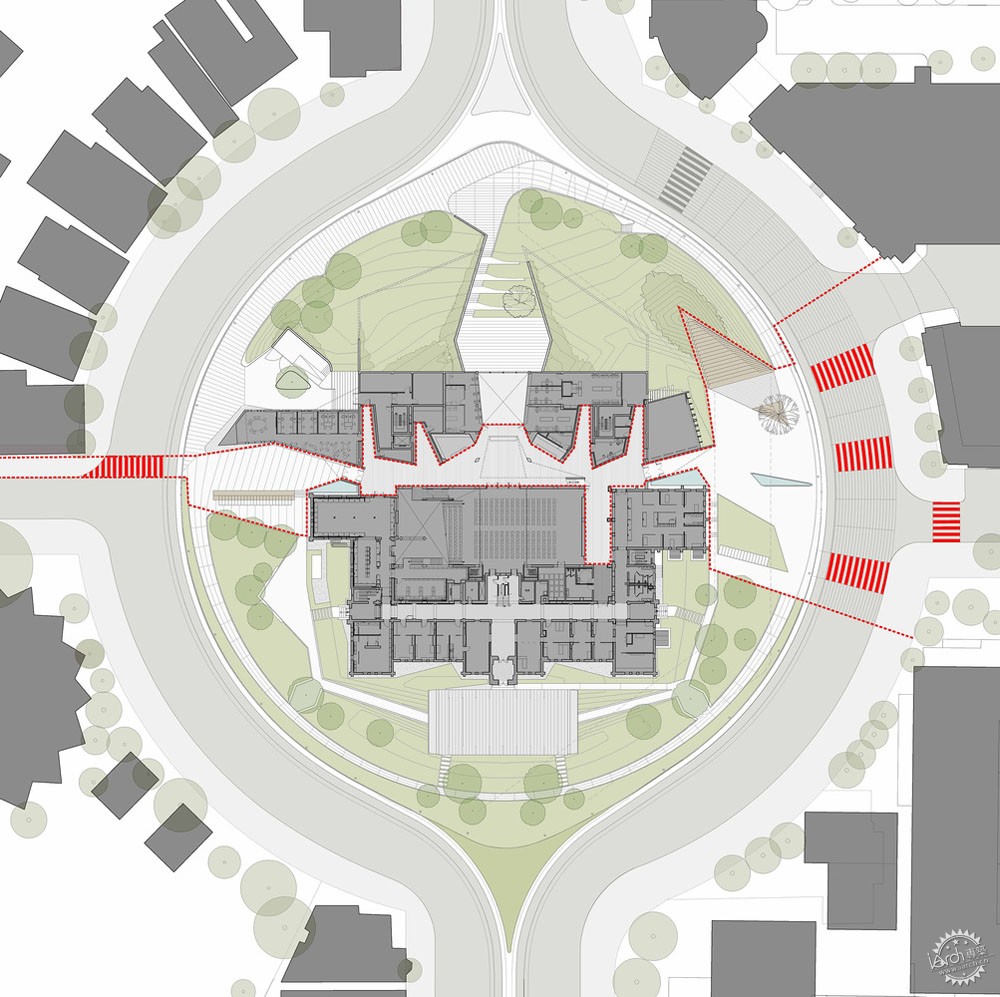
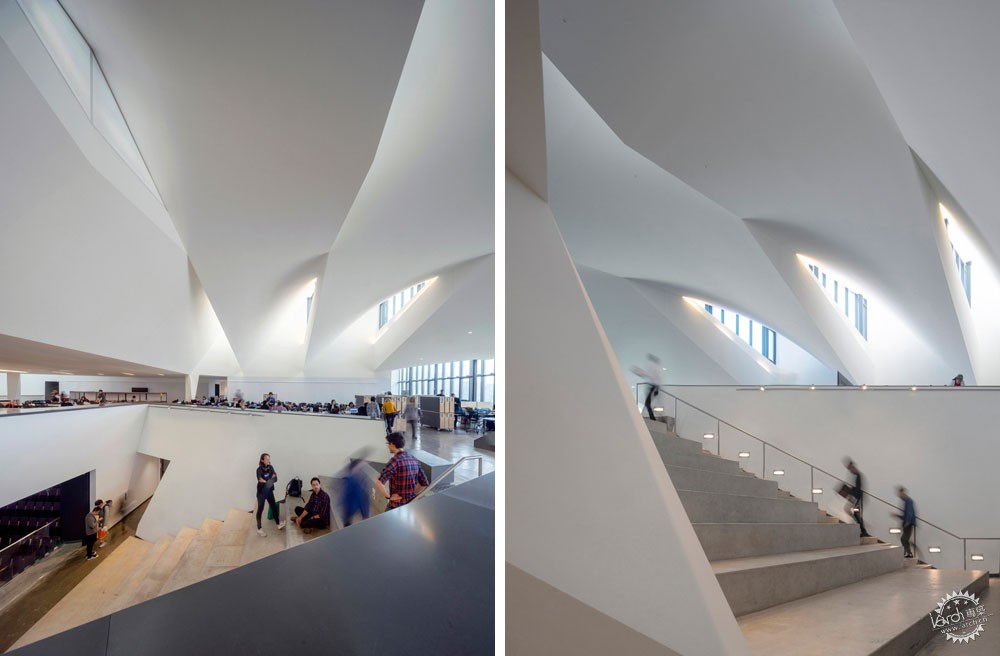
建筑的南北轴线代表着与城市的关系,则东西轴线则连通活跃的交通。在西侧,建筑师通过拱廊呼应了周边社区的尺度与规模,而东部的广场则和校园建立了联系。项目场地可以举办多种活动,也欢迎行人与骑行者的来访。建筑的可持续特征还包含场地中的雨水管理体系,所有的设计策略都为这座遗产建筑注入了活力。
The north-south axis characterizes symbolic relationships to the City, while the east-west axis is activated by pedestrian traffic. On the western edge, a discreet arcade addresses the residential scale of the adjacent neighborhood. Meanwhile, a public plaza to the east creates a prominent relationship with the campus. The renewed site invites activity, with circulation for pedestrians and cyclists. Extensive sustainable features including a noteworthy approach to site stormwater management while simultaneously bringing a heritage building back to life.
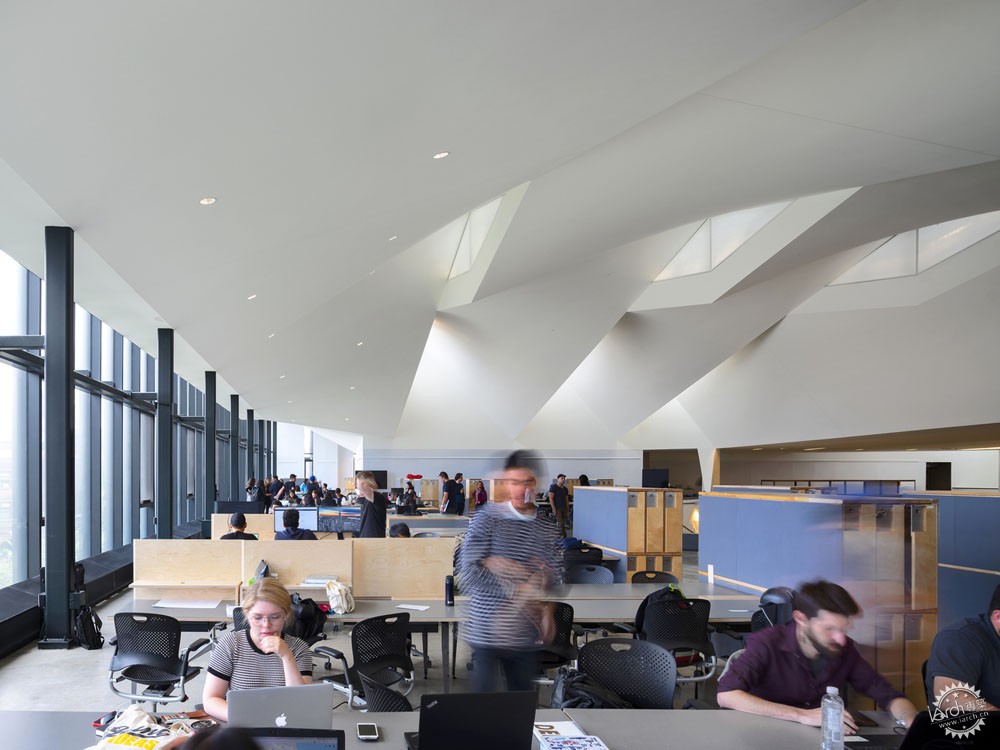
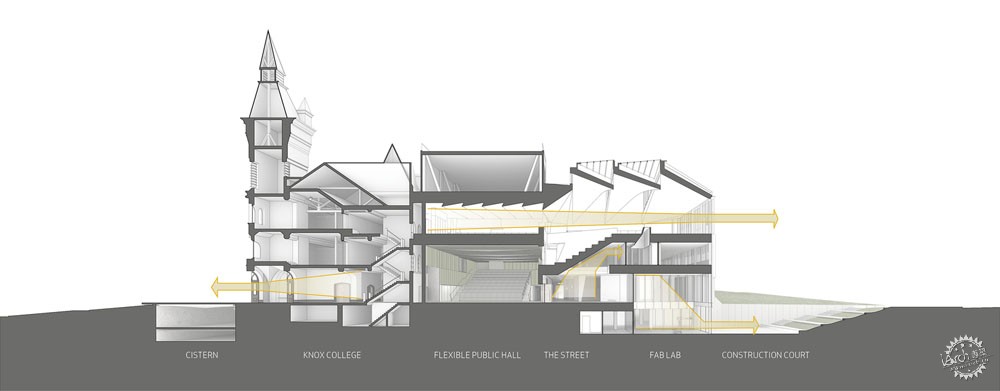
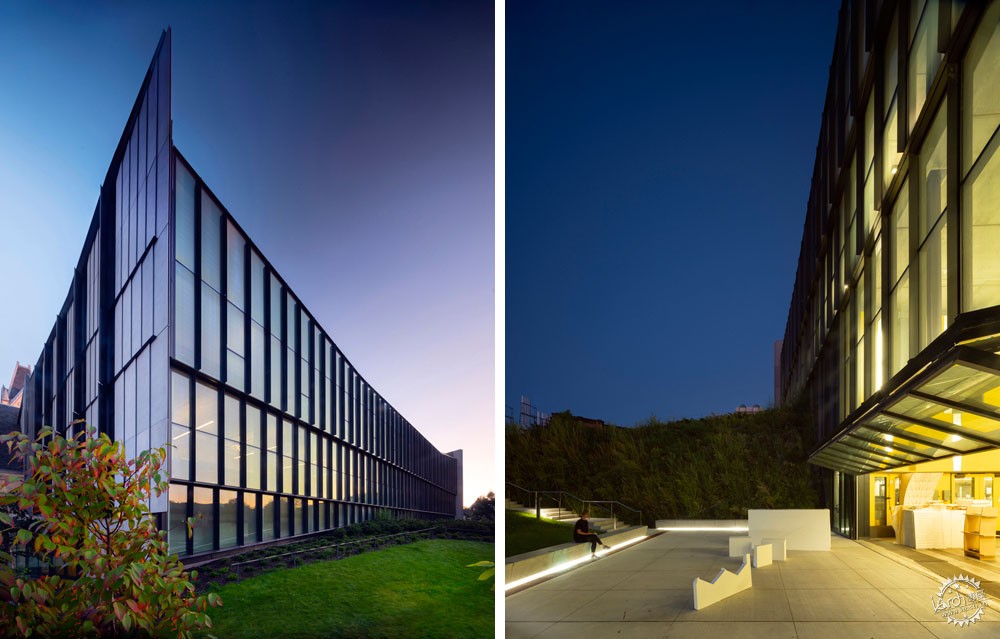
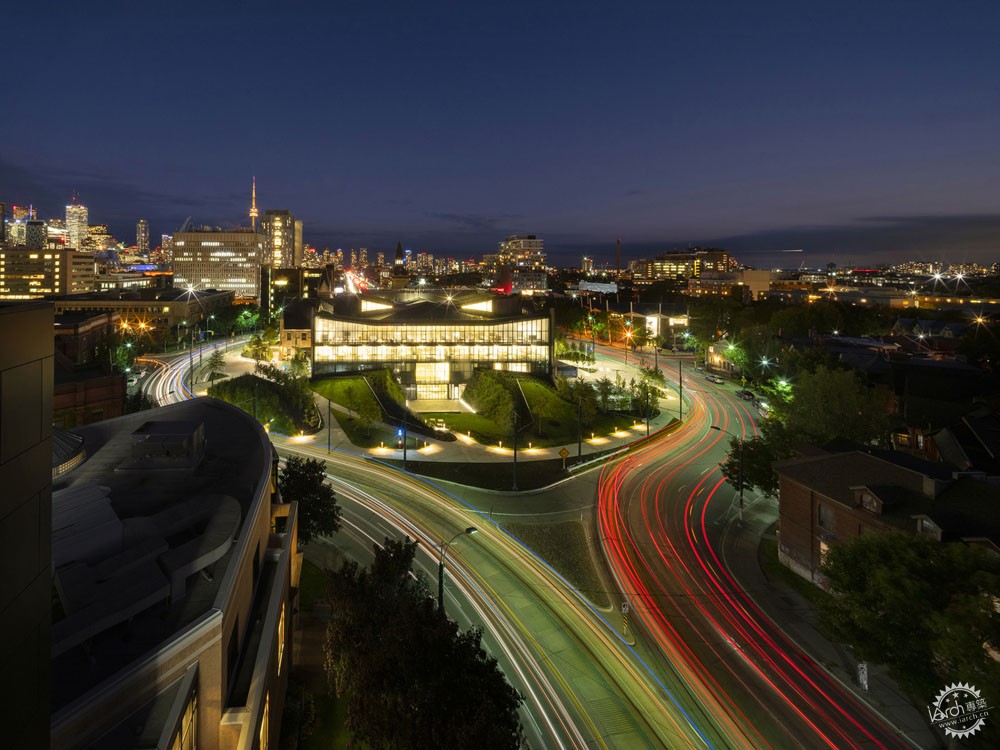
此建筑设计是一个典型案例,当前的教育所面对着的是一种截然不同的物理环境,在这里,每天都会有专家、评论员、教室、专业人员、学生的到来,不同社会阶级的人会在这里进行接触,这也使得不同类别的建筑问题会在这里碰撞,这也成为了建筑的挑战与责任,因此建筑成为了教学工具,并且与可持续设计元素相结合,向学生与大众展示了项目的可持续性。
The design of this building presented a case where problems of pedagogy come face to face with a physical environment that is inhabited and tested daily by an audience of experts, critics, teachers, practitioners, and students, the very protagonists of the medium. It is perhaps one of the few occasions where the audience is engaging with the building and its authors at a higher level, making it an added challenge –and responsibility– to speak to architectural questions with a greater degree of nuance, as such the building was designed to become a pedagogical tool, integrated into the curriculum with both sustainable/design elements and school programs on display both to students and the public.
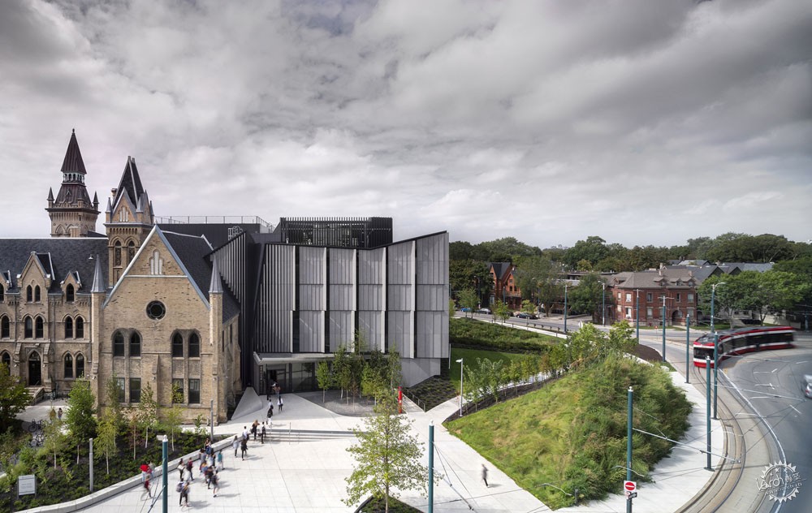
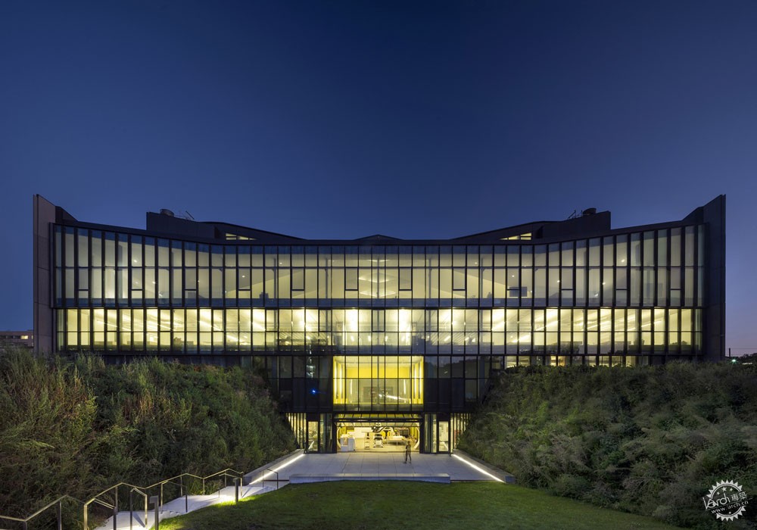
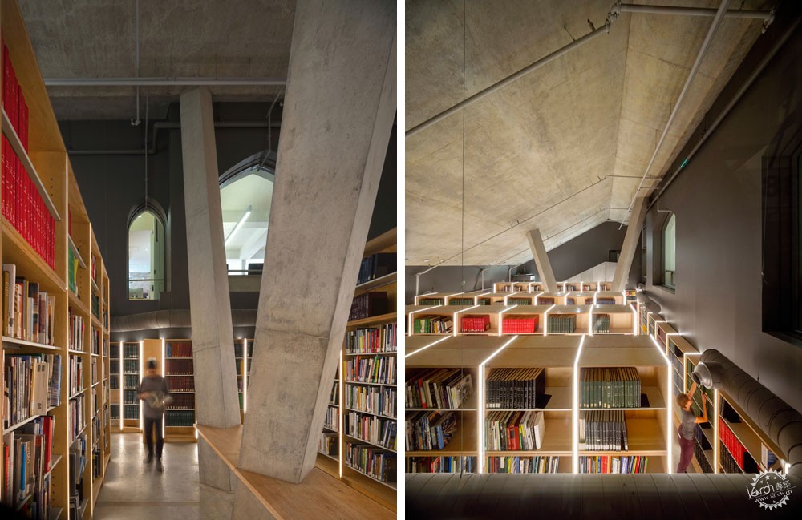
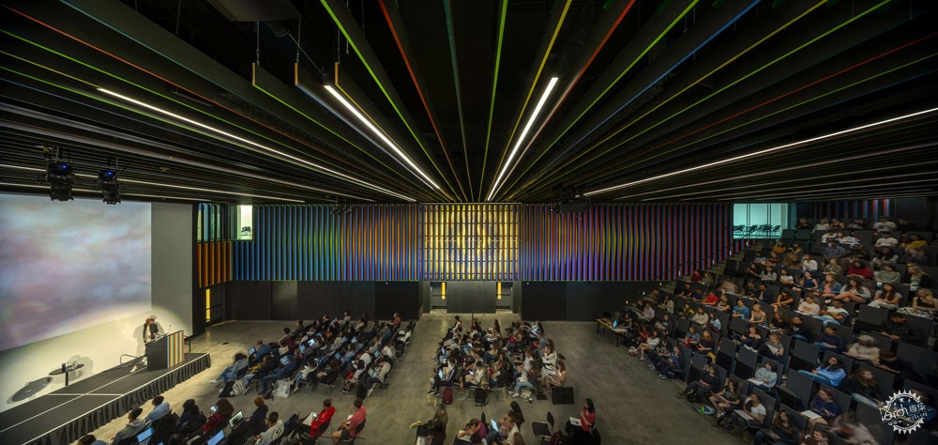
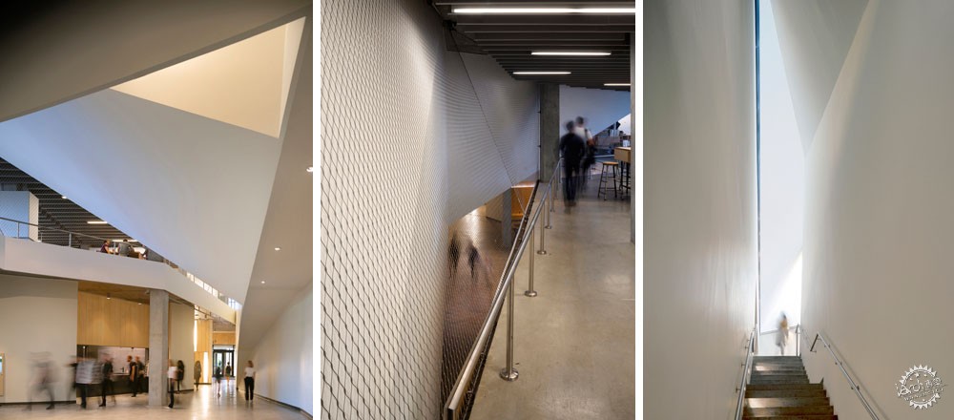
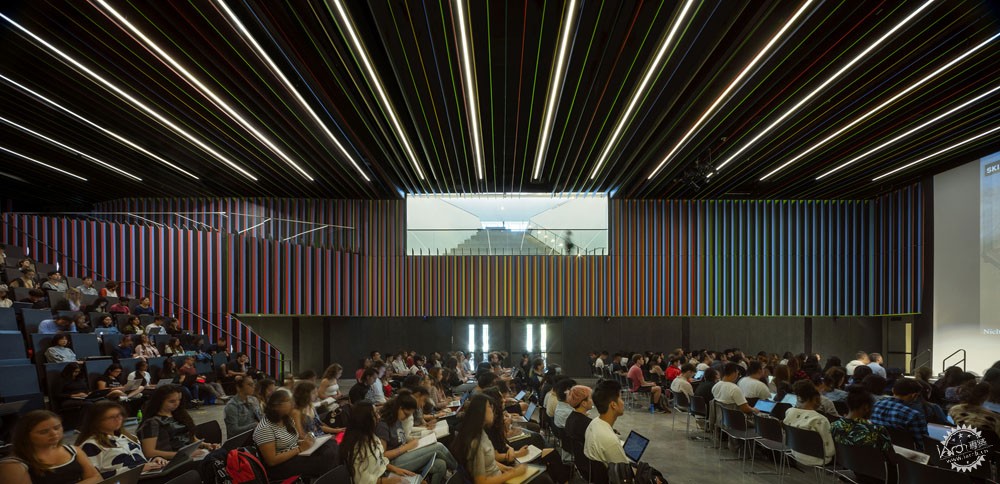
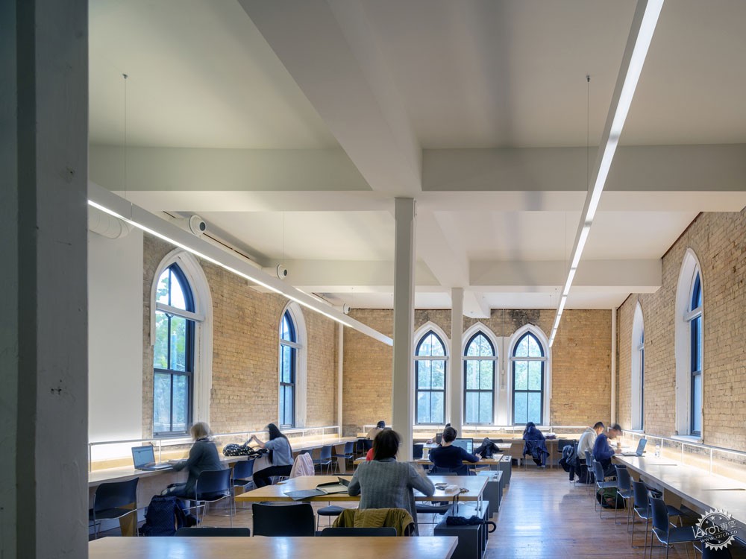
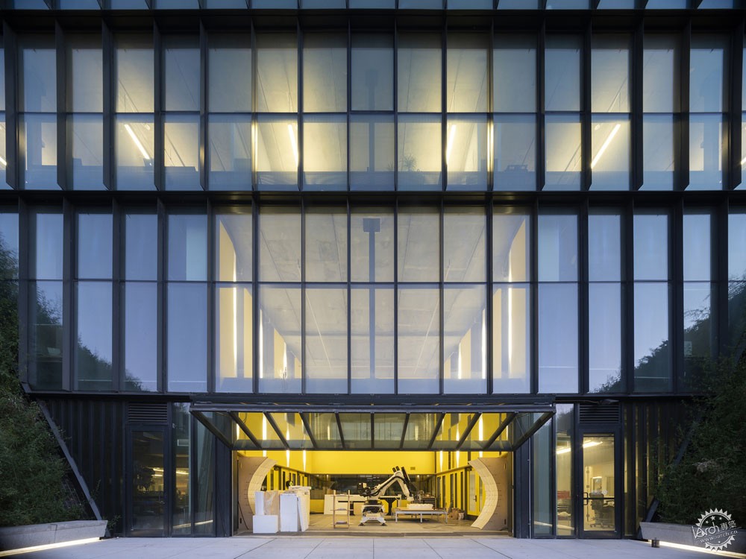

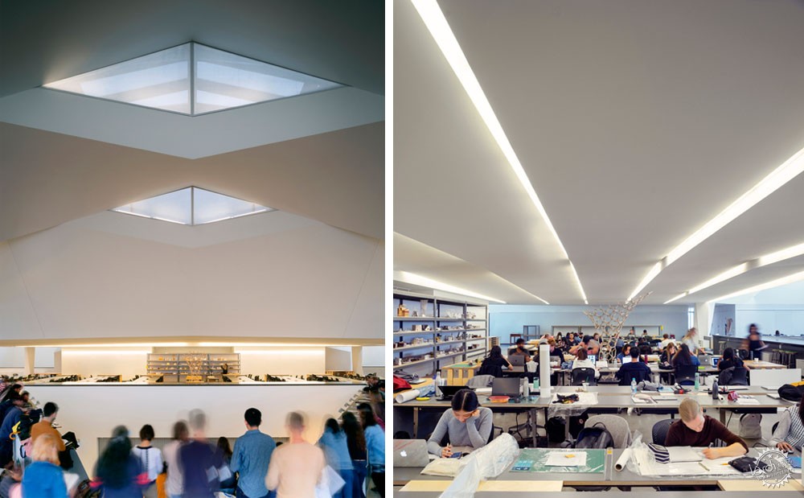

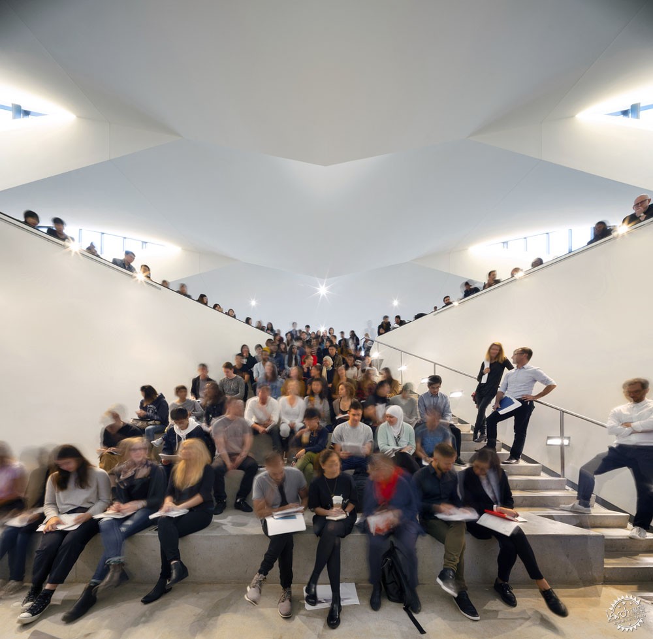
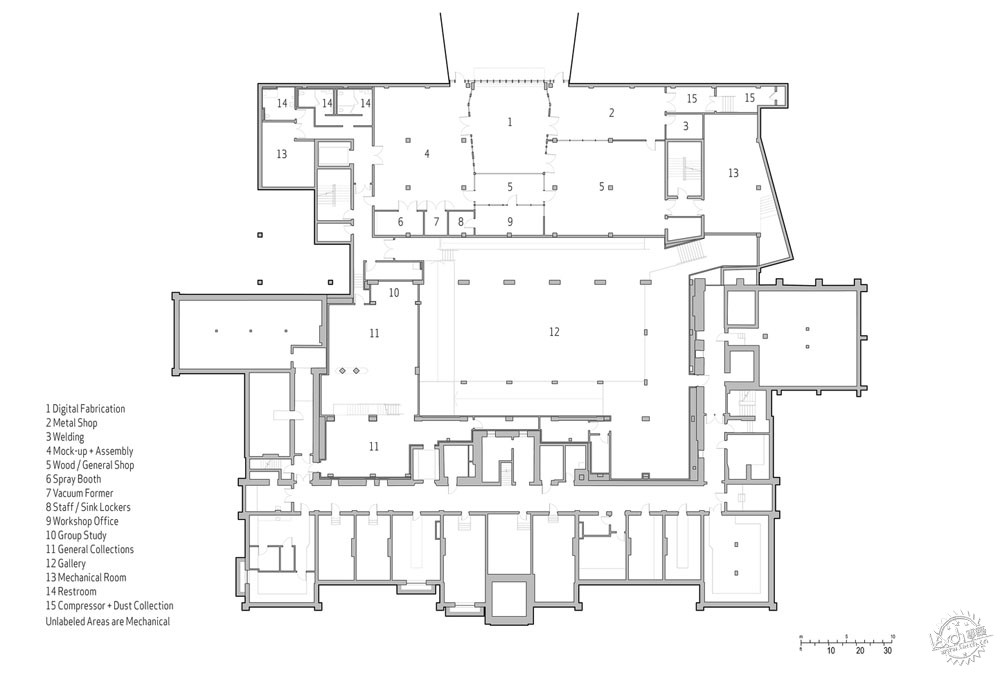
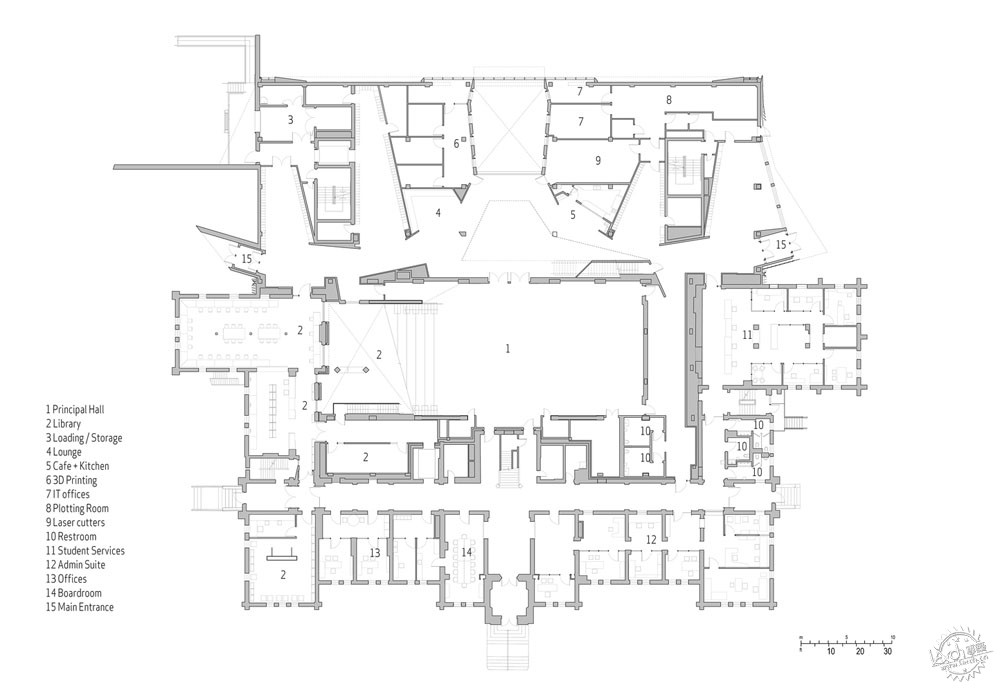
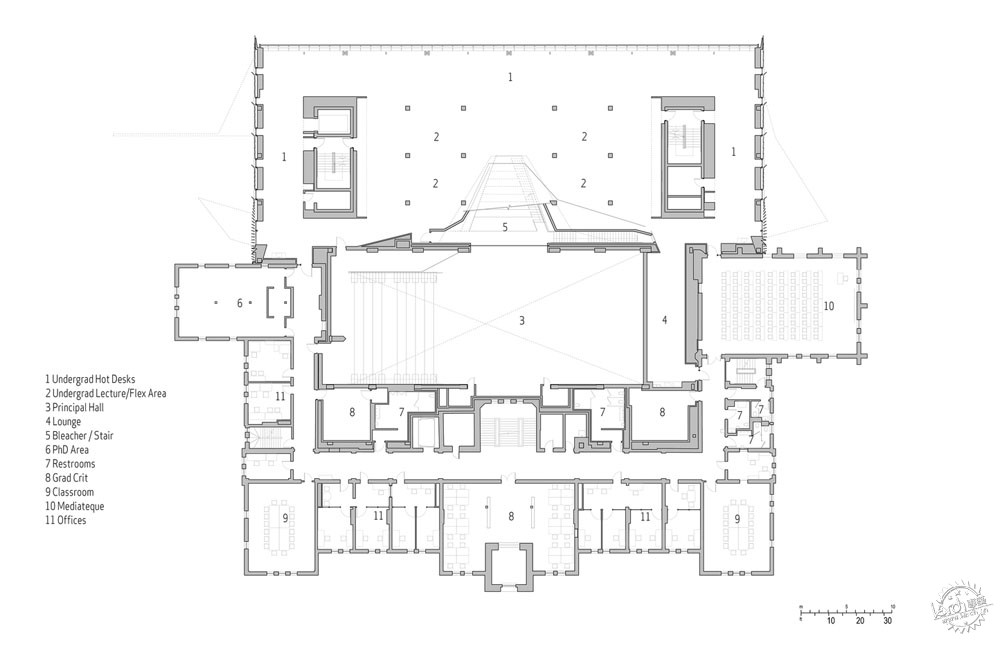
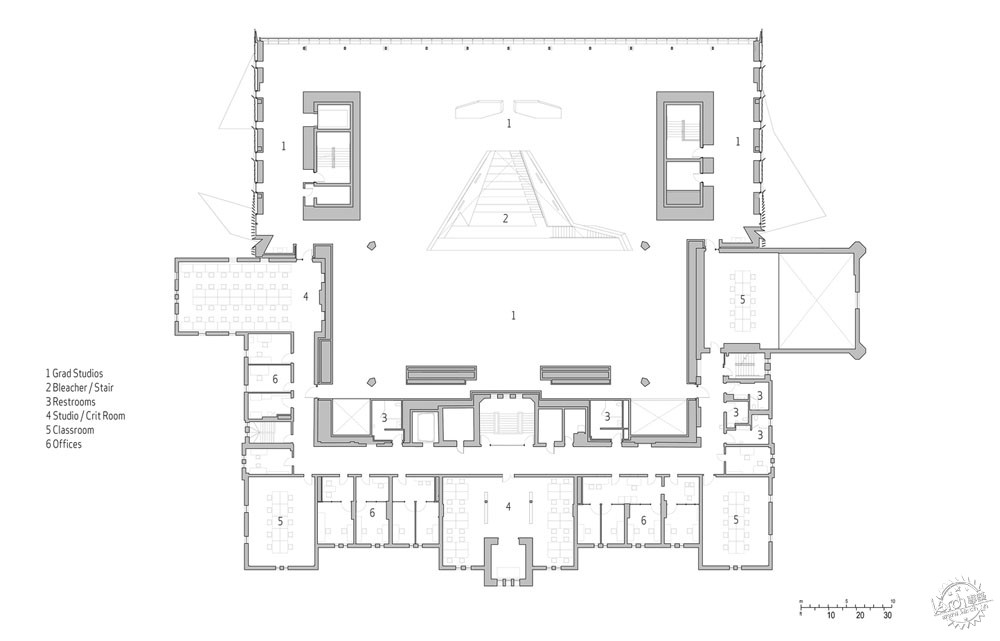
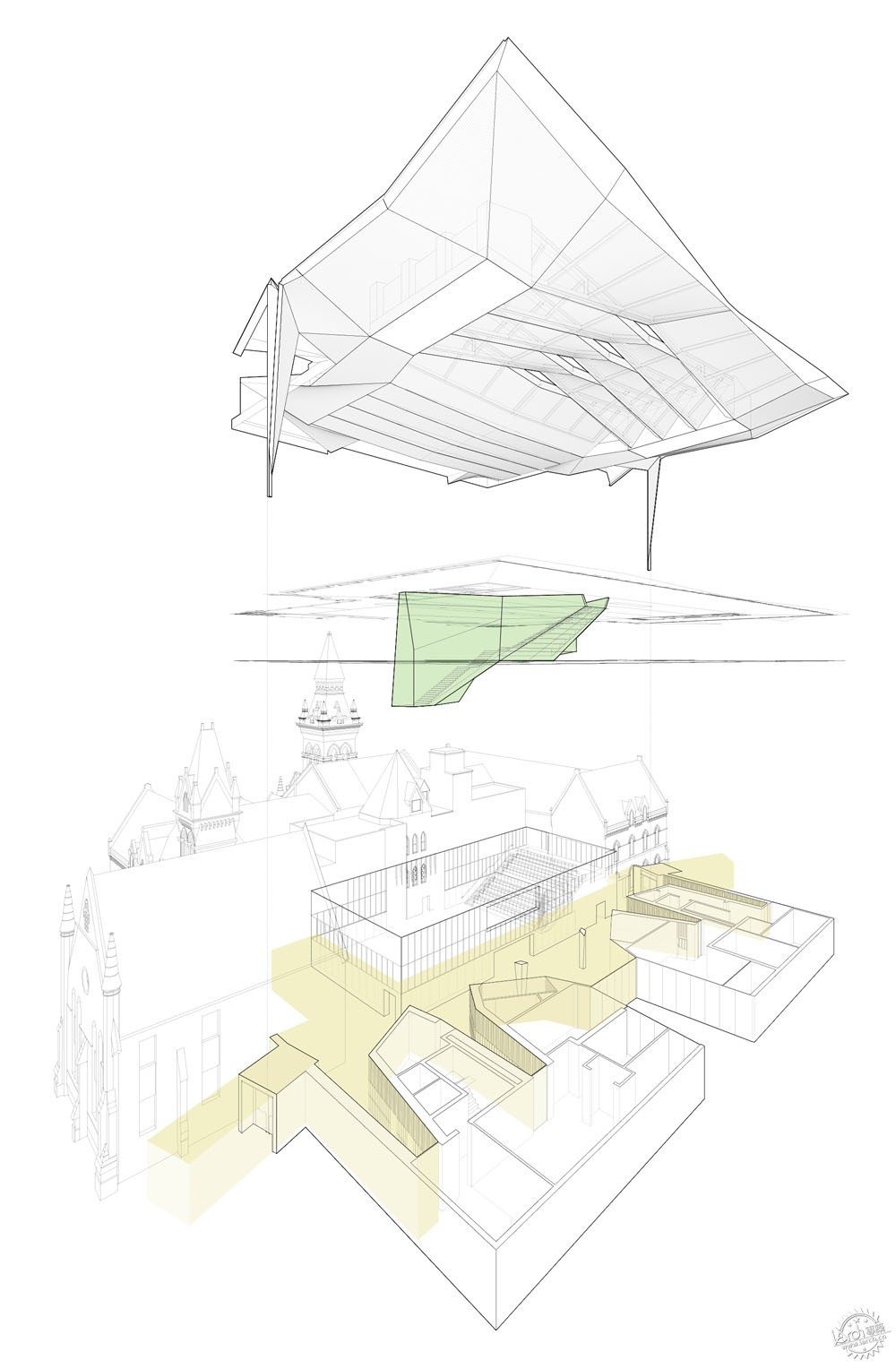
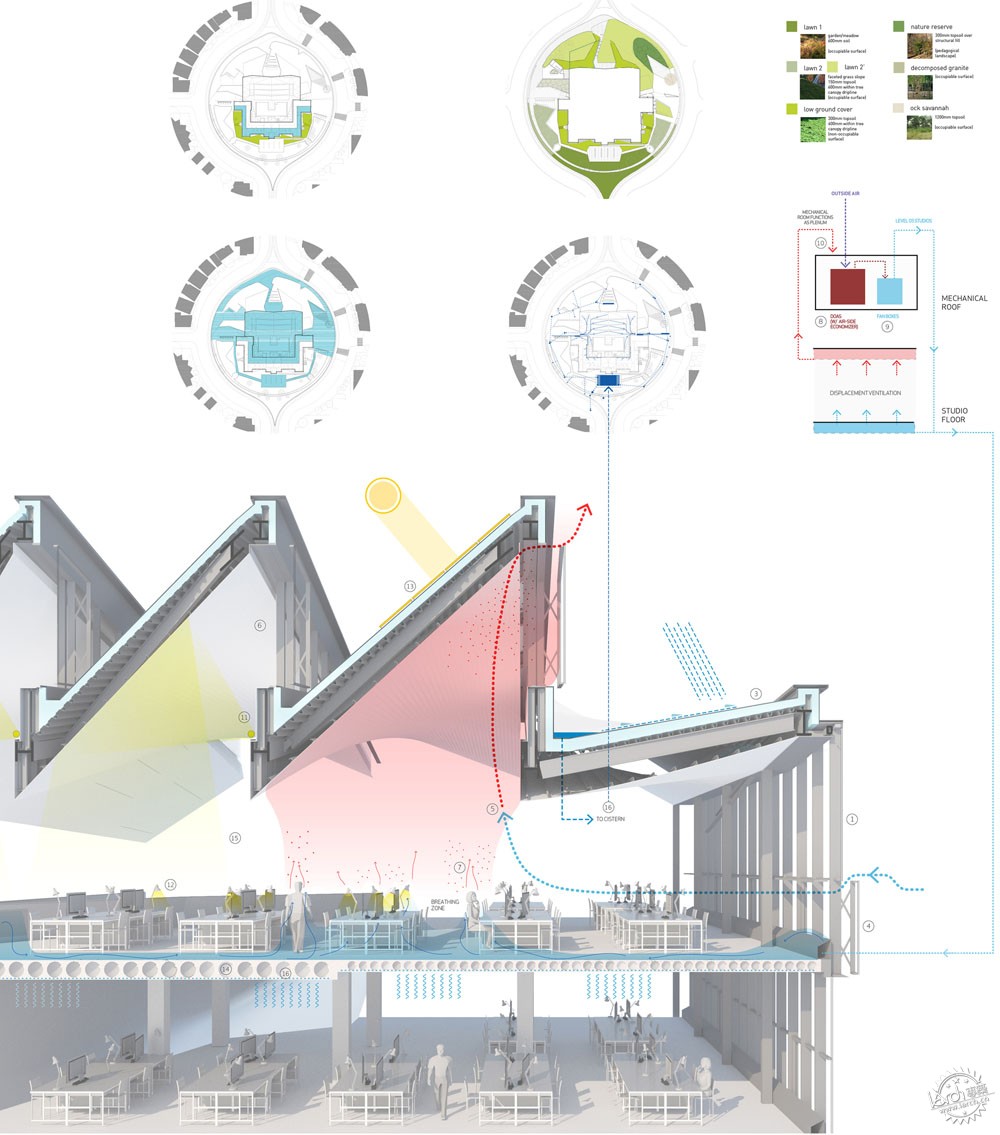
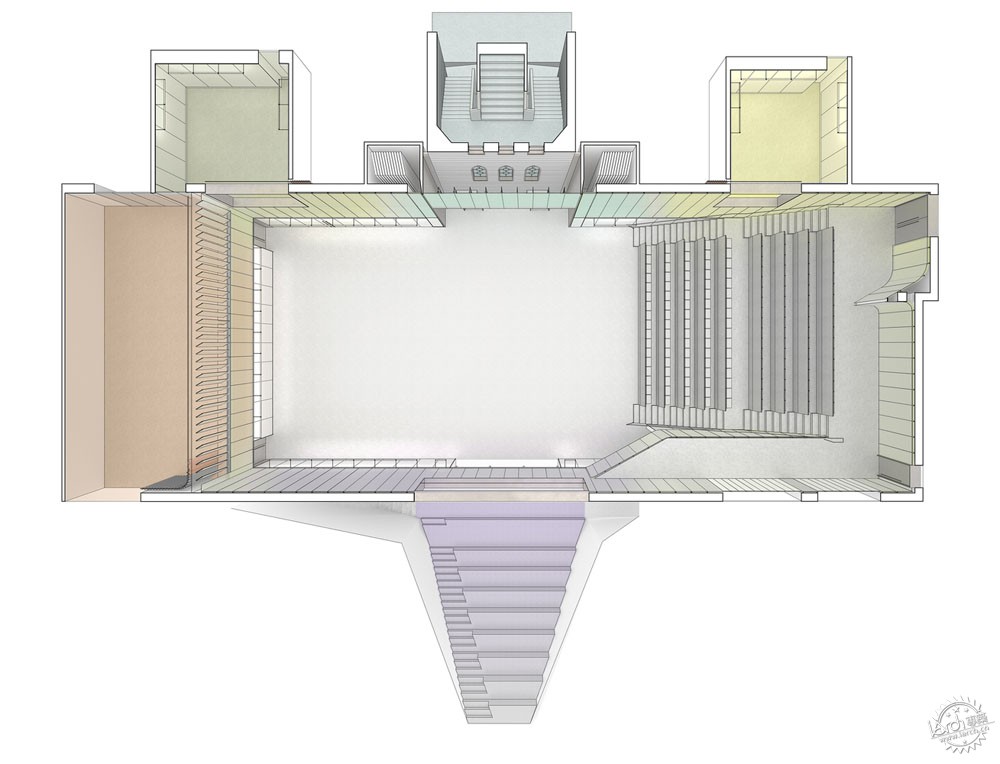
建筑设计:NADAAA
地点:加拿大,多伦多
类别:扩建
面积:155000平方英尺(约14400平方米)
项目时间:2018年
摄影:Nic Lehoux
制造商:Armstrong, REHAU, Bubbledeck, Alumicor, TAKTL
负责人员:Katherine Faulkner, AIA; Nader Tehrani
项目管理:Richard Lee, Tom Beresford, RA
项目团队:John Houser, Amin Tadj, Tim Wong, Alda Black, Marta Guerra, James Juricevich, Parke Macdowell, Dane Asmussen, Laura Williams, Peter Sprowls, Noora Al Musallam, Tammy Teng, Wesley Hiatt, John Mars, Mazyar Kahali, Matthew Waxman, Luisel Zayas
联合建筑设计:Adamson Associates Architects
Adamson Associates Architects事务所负责人员:Claudina Sula, OAA
Adamson Associates Architects事务所项目团队:Jack Cusimano, Tina Leong, John McMillan, Martin Dolan, Zbigniew Jurkiewicz, Michael Lukachko, Zale Spodek, Gilles Leger, George Georges, Ke Leng Tran
遗产顾问:ERA Architects
结构顾问:Entuitive Corporation
建筑立面顾问:Entuitive Corporation
电气、数据、AV、照明设计顾问:Mulvey Banani International, Inc.
机械管道顾问:The Mitchell Partnership
声学顾问:Aercoustics Engineering Ltd
土木顾问:A. M. Candaras Associates, Inc.
景观顾问:Public Work
硬件顾问:Upper Canada Specialty Hardware, Ltd.
施工管理顾问:Eastern Construction Company Ltd
家具设计与施工顾问:Daniels Faculty
Architects: NADAAA
Location: Toronto, Ontario, Canada
Category: Extension
Area: 155000.0 ft2
Project Year: 2018
Photographs: Nic Lehoux
Manufacturers: Armstrong, REHAU, Bubbledeck, Alumicor, TAKTL
Principals: Katherine Faulkner, AIA; Nader Tehrani
Project Managers: Richard Lee, Tom Beresford, RA
Project Team: John Houser, Amin Tadj, Tim Wong, Alda Black, Marta Guerra, James Juricevich, Parke Macdowell, Dane Asmussen, Laura Williams, Peter Sprowls, Noora Al Musallam, Tammy Teng, Wesley Hiatt, John Mars, Mazyar Kahali, Matthew Waxman, Luisel Zayas
Associated Architect / Architect of Record: Adamson Associates Architects
Principal - Adamson Associates Architects: Claudina Sula, OAA
Project Team - Adamson Associates Architects: Jack Cusimano, Tina Leong, John McMillan, Martin Dolan, Zbigniew Jurkiewicz, Michael Lukachko, Zale Spodek, Gilles Leger, George Georges, Ke Leng Tran
Heritage Consultant: ERA Architects
Structural Consultant: Entuitive Corporation
Building Envelope Consultant: Entuitive Corporation
Electrical, Data, AV, Lighting Design Consultant: Mulvey Banani International, Inc.
Mechanical, Plumbing Consultant: The Mitchell Partnership
Acoustics Consultant: Aercoustics Engineering Ltd
Civil Consultant: A. M. Candaras Associates, Inc.
Landscape Consultant: Public Work
Hardware Consultant: Upper Canada Specialty Hardware, Ltd.
Construction Manager Consultant: Eastern Construction Company Ltd
Select Furniture Design and Construction Consultant: Daniels Faculty
|
|
