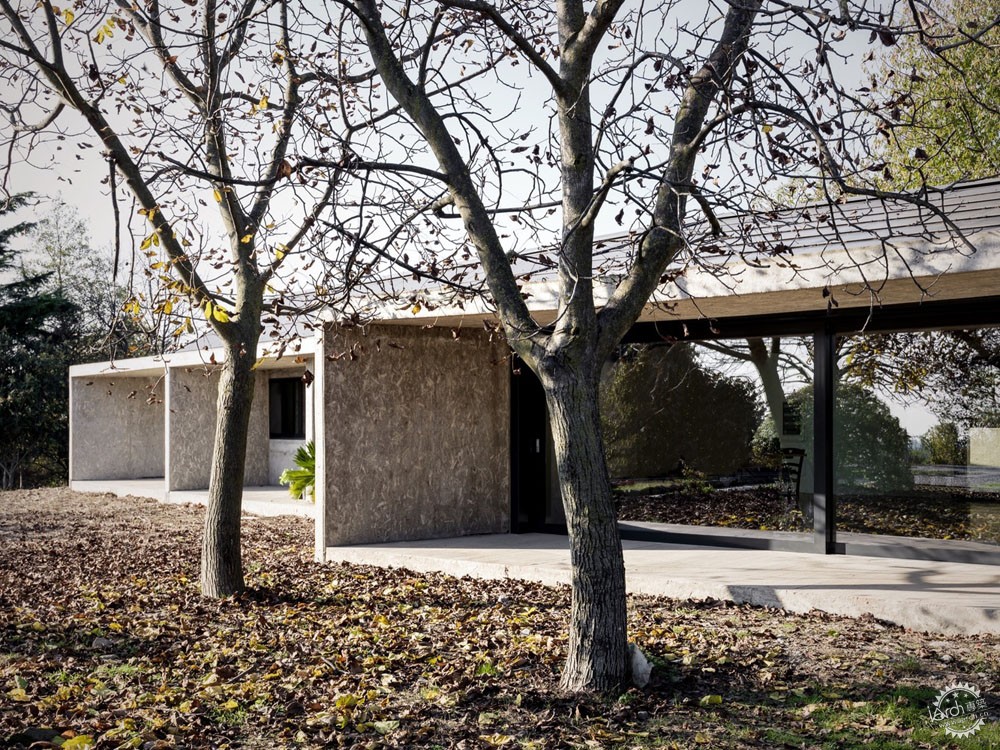
意大利Bressanella 的农业展馆
Bressanella Agricultural Pavilion / a25architetti
由专筑网飞鱼,王雪纯编译
来自建筑设计事务所的描述。Bressanella农业馆位于布里安扎的Besana。是意大利乃至欧洲人口密度最大的地区之一。在这里,土地以极高的速度被用于商业投资和住宅建设。尽管在这一背景下,一家小型农场却决定将赌注押在可持续发展和道德价值上,反对在主流趋势下成为短食品供应链的一部分,从而加强生产者和消费者之间的关系。因此,项目的主要概念是使用最先进的技术,增强可持续性和形成“短”的生产-消费配置。
Text description provided by the architects. Bressanella Agricultural Pavilion is located in Besana, in Brianza, which is one of the most densely populated areas in Italy and Europe, where land has been consumed to commercial and residential uses at sky-high rates. In this context, a small farm has yet decided to bet on sustainable and ethical values, against mainstream trends being part of the Short Food Supply Chain thus enabling a closer relationship between producers and consumers. Therefore the key concepts of the project are state-of-the-art technology, sustainability, and a “short” production-consumption configuration.
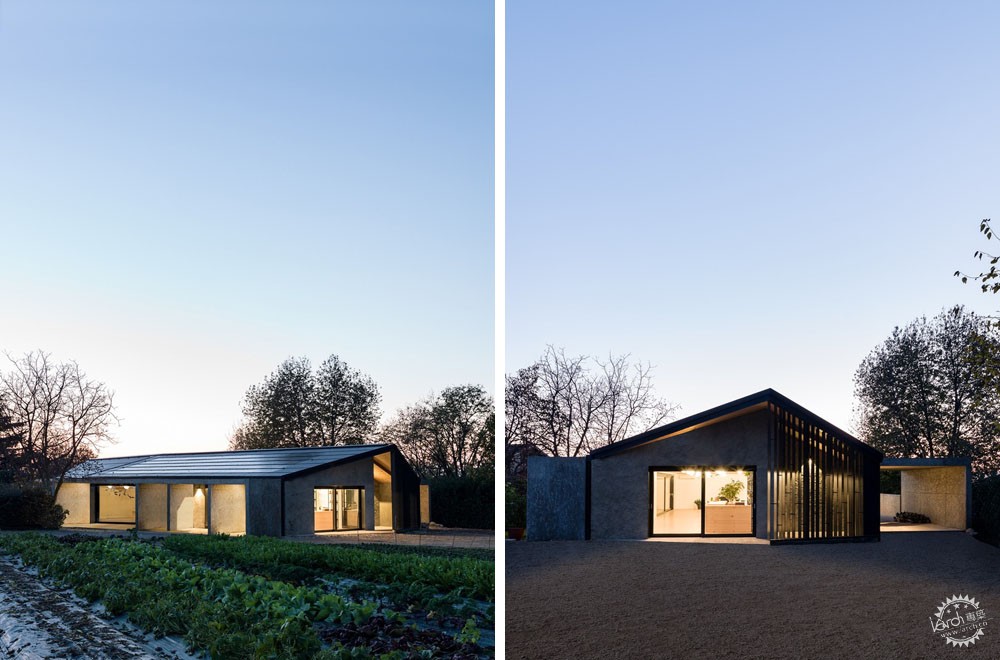
该馆设计形式十分简洁,两个体块依据地势稍作扭转,由地下室做为斜坡的支撑。水和阳光是这座可持续性建筑的主要因素。水系灌溉农田,有机水果与蔬菜的生长与收割,然后再售出。而阳光为农场的技术间提供能源,使展馆的能源效率得以提升。
The pavilion has a simple architectural shape, in which two volumes slightly rotated between them follow the natural configuration of the land, supported by a basement that also acts as an “edge” for the rear slope. Water and sunlight are the main elements that trigger the whole process of sustainability. Water on one side feeds the fields; organic fruit and vegetables are grown, harvested and then sold to the customers. Sunlight on the other side feeds the technological plant of the farm enabling the energy efficiency of the pavilion.
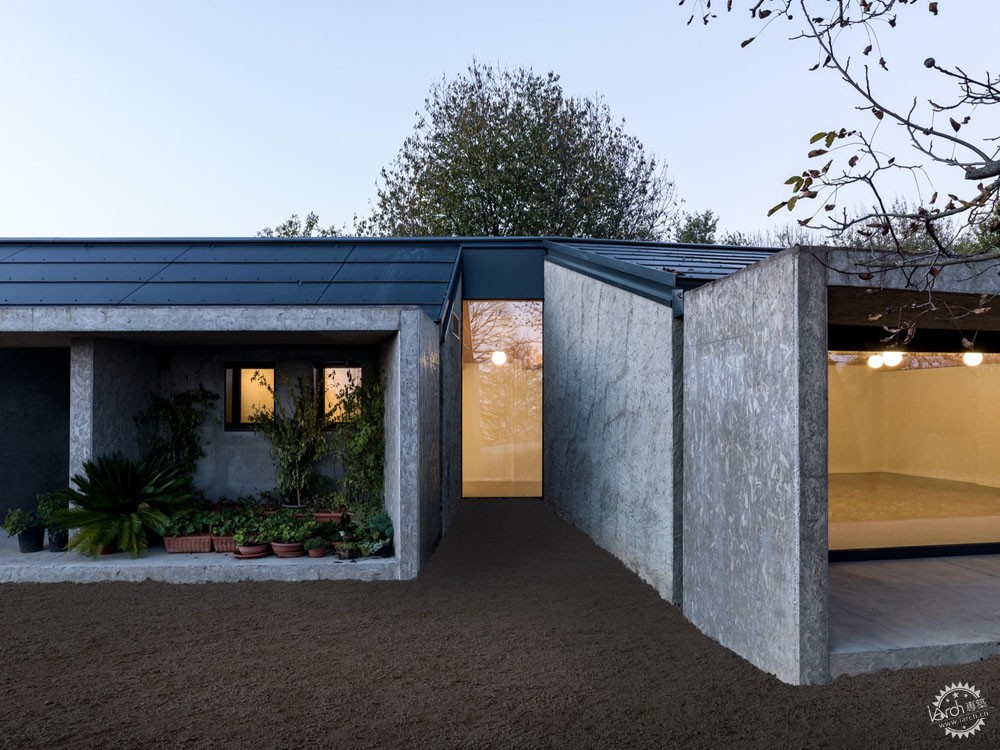

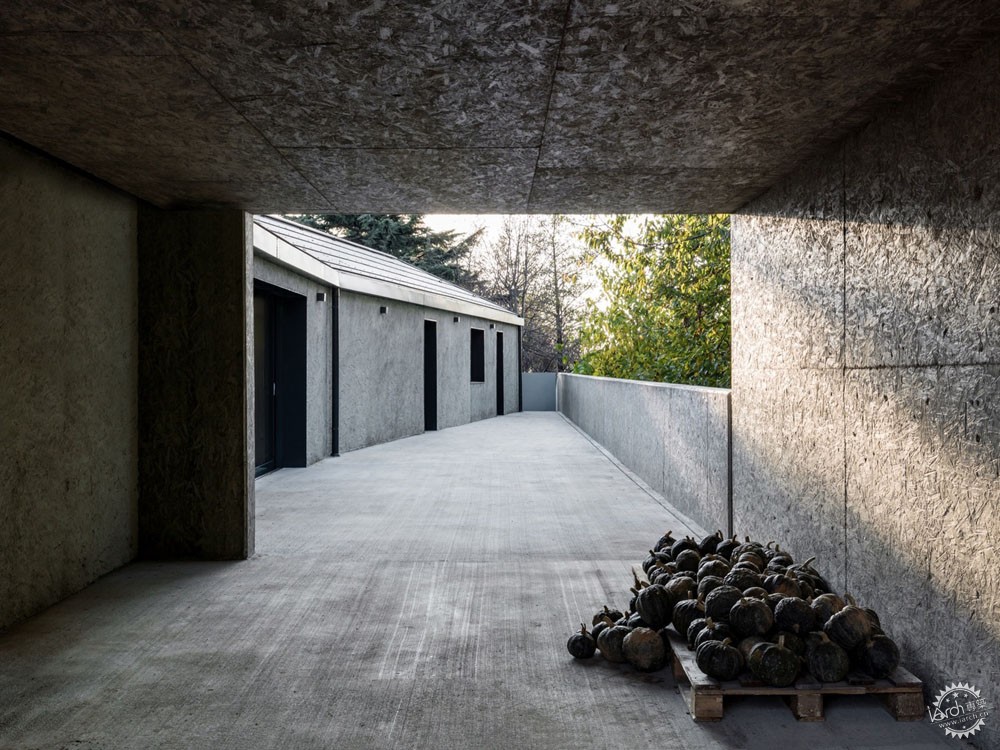
建筑的北面与南面能够在冬季吸收最多的太阳能,在夏季吸收最少的太阳能。它通过季节性的变换可以形成一个优化加热和冷却能耗的小气候。展馆配备了热泵和光伏系统。雨水被引流到两个大的蓄水池,用于灌溉农田。
The building's north-south orientation provides the opportunity to maximize the solar gain during the winter months and minimize the solar gain during the summer months. This can keep an adequate microclimate according to the seasonal temperatures, optimizing energy consumption for heating and cooling. The pavilion is equipped with a heat pump and a photovoltaic system. Rainwater is channeled into two storage tanks and used for irrigation of the fields.
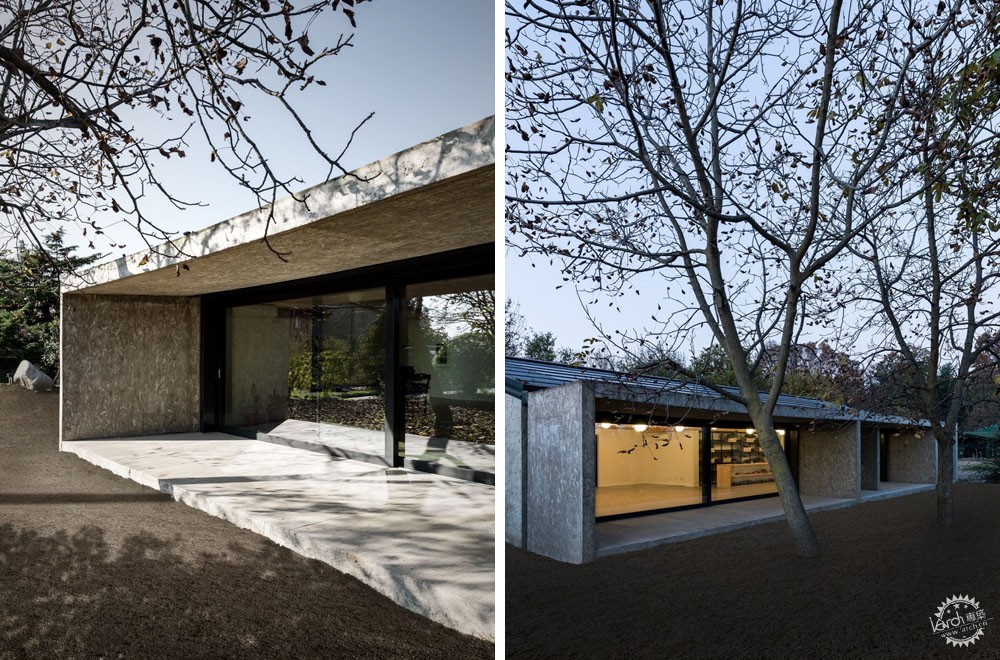


这一项目只使用了简单的材料,例如混凝土,木材以及铁材料。一系列钢筋混凝土门廊形成简洁的南立面。混凝土的纹理使我们联想起农家住宅特有的的不规则墙体。这一纹理会根据光线不同表现出光影变化。
The project rationally uses simple materials such as concrete, wood, and iron. The southern façade builds a light front with the rhythm given by the vaults of the reinforced concrete porticos. They are made with board-formed concrete. The textured concrete gets with this process reminds us of the irregular walls typical of peasant houses. Such texture shows a light and shadow play depending on the irradiation and the reflected light.

墙体由多孔热敏砖和石灰基粗灰泥砌成。室内的地板采用抛光混凝土,形成一种简单的乡村风格。整个建筑从地面中拔地而起,展馆周边没有其它的平台空间,使得建筑与周边自然相互联系起来。每一个房间内都设有木屋顶,如同一个大大的盖住下面空间的帽子。
The walls are made of Porotherm thermo bricks and lime-based rough plaster. The interior flooring was conceived in polished concrete in order to give a rural and simple perception. The whole building originates from the ground and there aren’t any other floored spaces all around the pavilion, as a result, the building and the surrounding nature maintain their connection. Each room is characterized by a wooden roof conceived as a large "hat" that builds and preserves the spaces below.
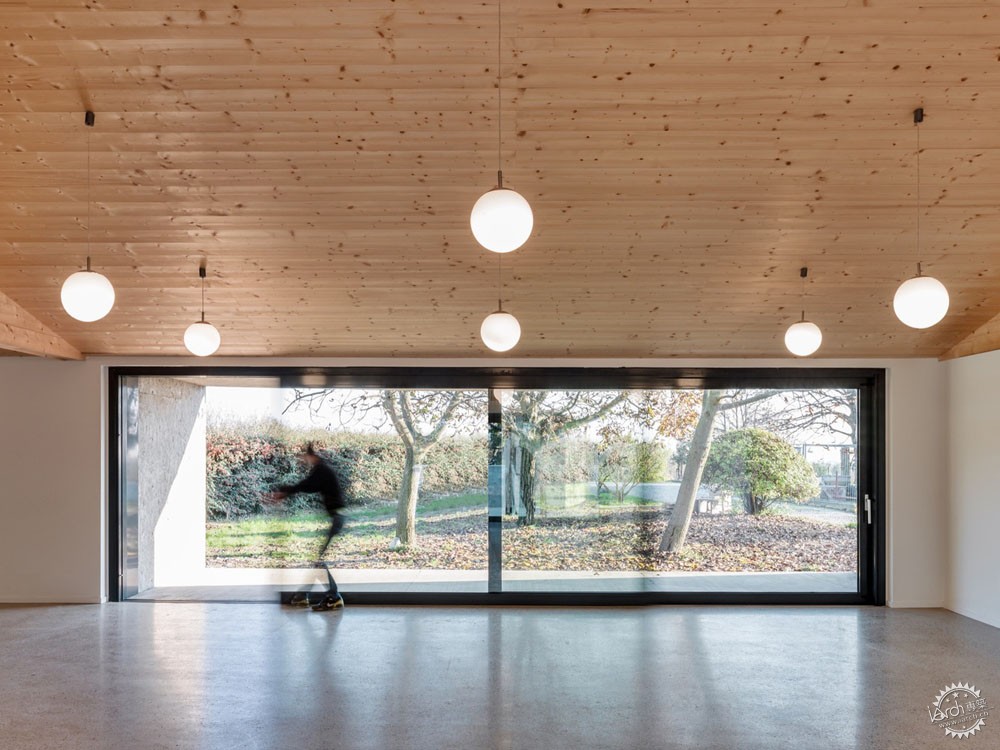


第一个矩形体块是冷藏室,旁边为多功能的自由空间,设有两面大落地窗。当人们站在这里时,可以看到南面的耕地和北面树林的樱桃树和栗树。第二个体块内含有服务空间,多功能空间和卫生间与,与办公室,操作室以及员工更衣室相邻。
The first rectangular-shaped volume houses the shop with the cold storage room, alongside there’s a free space for a wide range of use, a double-facing room; through a large window, it is possible to perceive the cultivated fields southwards and the cherry and chestnut trees of the underlying wood northwards. The second volume houses all the service spaces, the toilets next to the multifunctional space, a small office, the processing room, and the changing rooms for the employees.

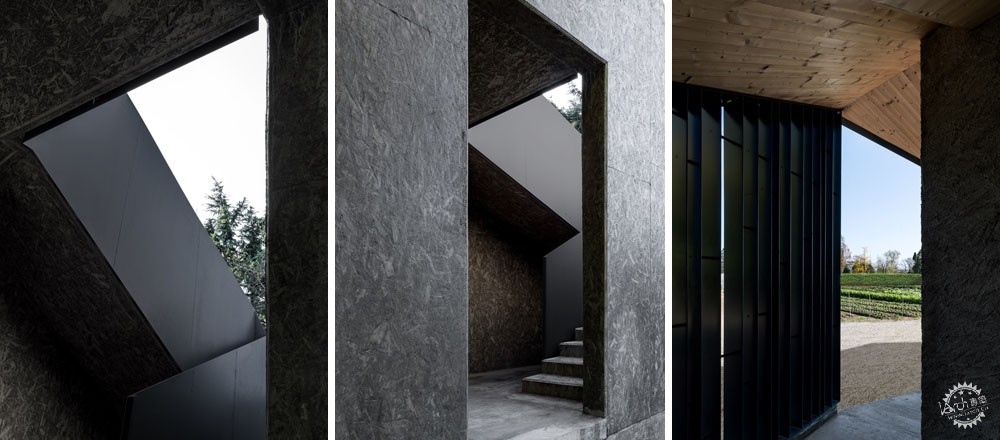
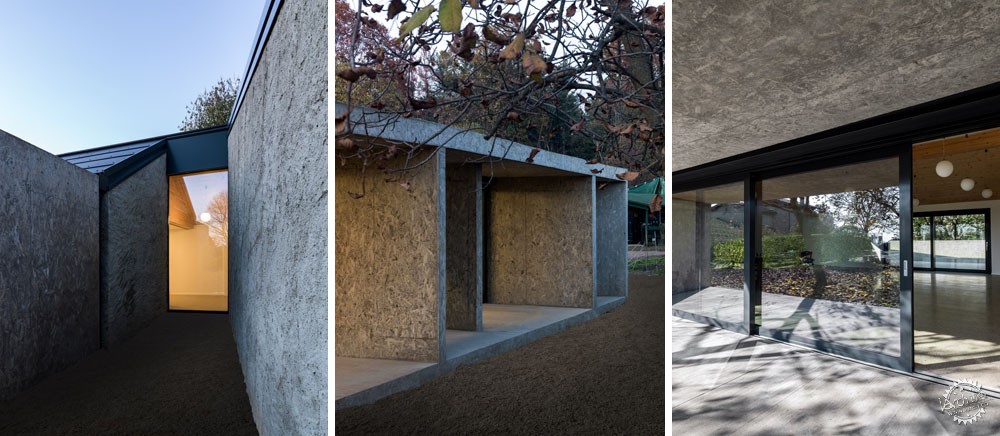

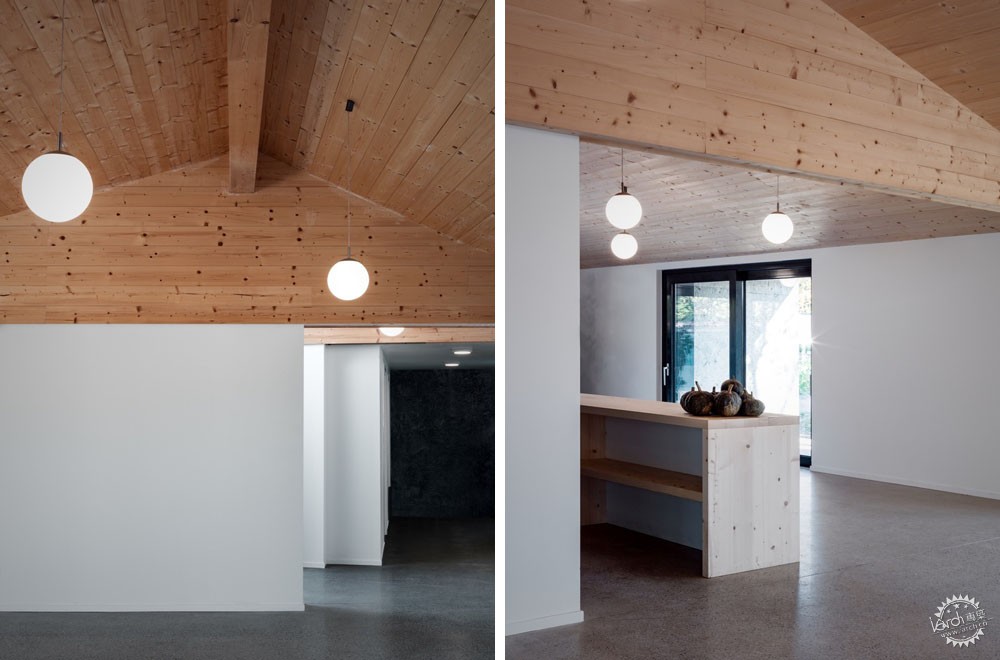
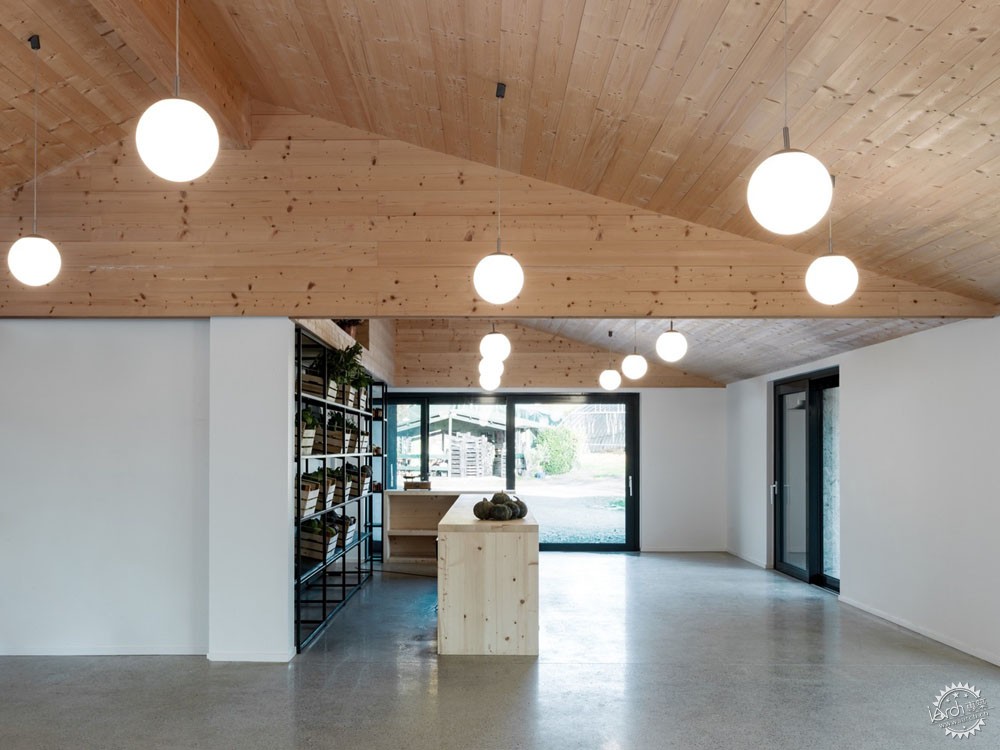
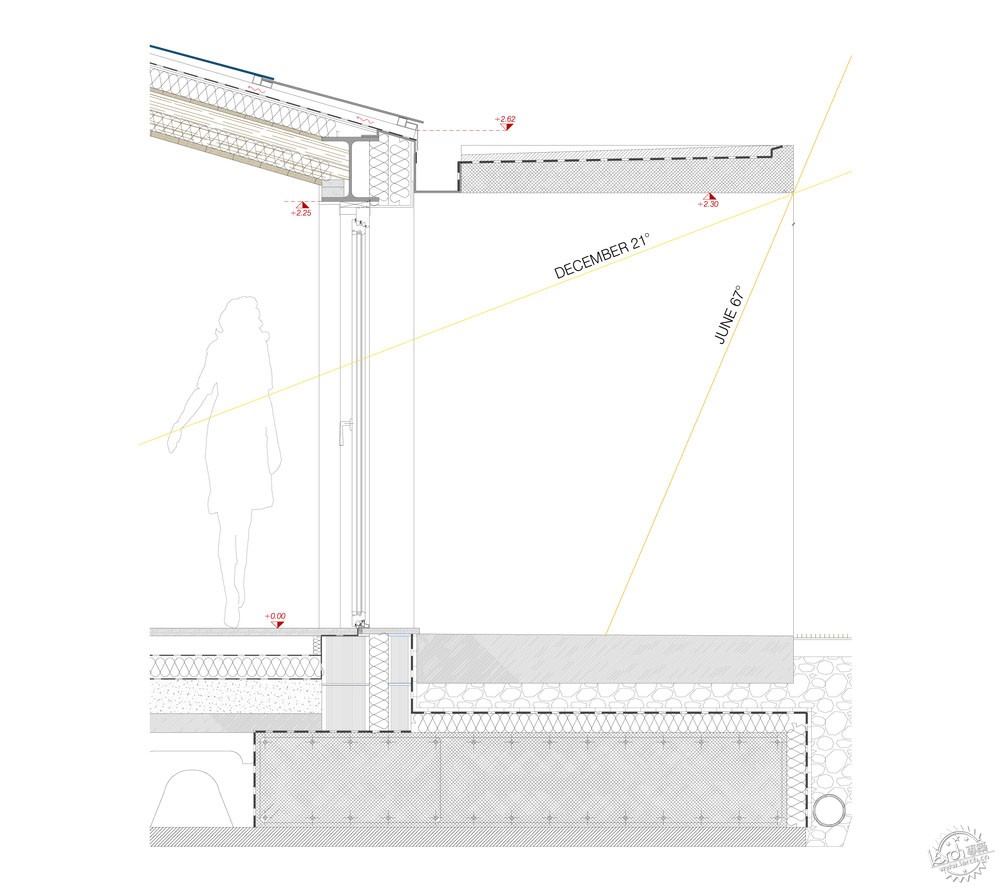
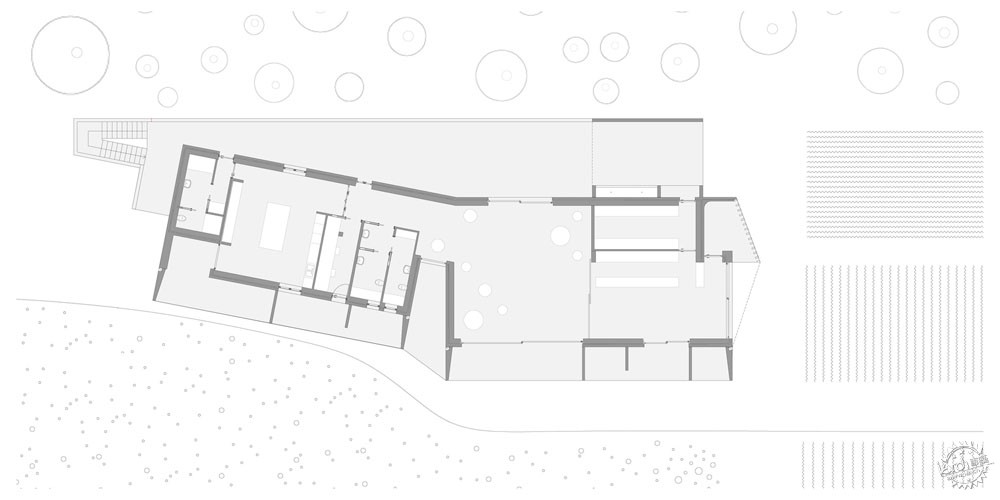



建筑设计:a25architetti
地点:意大利
类型:可持续性建筑
面积:300.0 ㎡
项目时间:2018年
摄影:Marcello Mariana
厂商:Swisspearl, Autodesk, Adobe
Architects: a25architetti
Location: 20842 Besana in Brianza, Monza e Brianza, Italy
Category: Sustainability
Area: 300.0 ㎡
Project Year: 2018
Photographs: Marcello Mariana
Manufacturers: Swisspearl, Autodesk, Adobe
|
|
专于设计,筑就未来
无论您身在何方;无论您作品规模大小;无论您是否已在设计等相关领域小有名气;无论您是否已成功求学、步入职业设计师队伍;只要你有想法、有创意、有能力,专筑网都愿为您提供一个展示自己的舞台
投稿邮箱:submit@iarch.cn 如何向专筑投稿?
