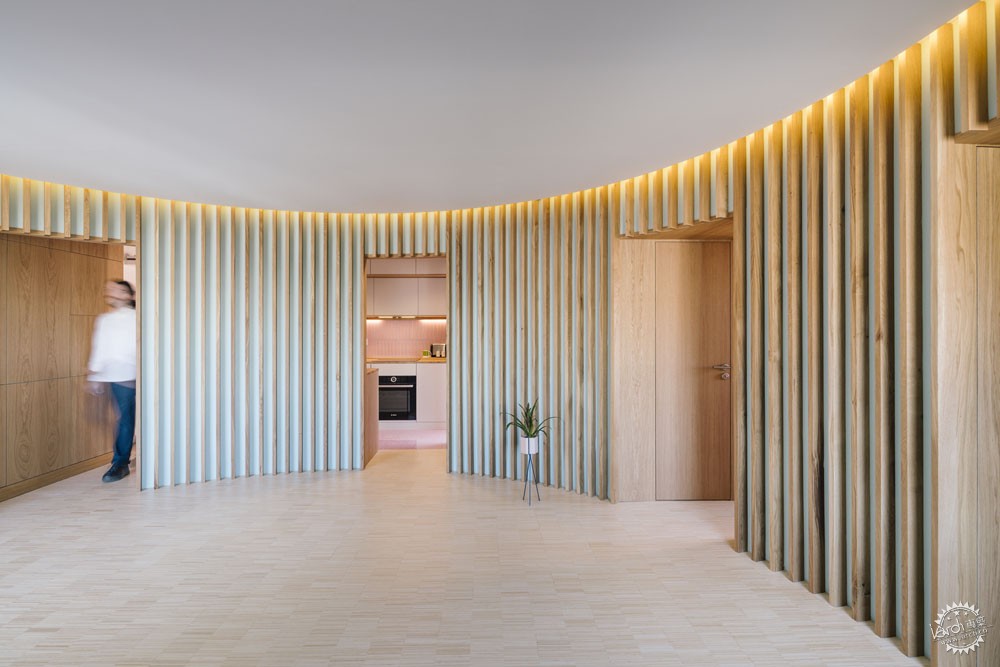
106 · Øki公寓
106 · Øki Apartment / elii
由专筑网王沛儒,李韧编译
来自建筑事务所的描述。该项目是对西班牙马德里西南部的一套公寓进行全面改造,住宅位于La Latina地区Las Aguilas社区的建筑里。一位年轻人决定把其成长和生活多年的家庭住宅改造成全新的家和办公室。建筑师从回顾记忆、经历和人生教训开始,重新思考使用者现在的需求,为其全新的人生阶段设想未来。项目的挑战在于需要构思方便且具有纪念意义的空间,这个空间也能够成为家庭和睦的催化剂。
Text description provided by the architects. The project involves the complete rehabbing of a flat in the southwest of Madrid. A young person decides to renovate the family home where he grew up and lived for many years to turn it into his new home and professional office. The project starts off with a review of memories, experiences and life lessons, to rethink the present and imagine a future for this new stage of life. The challenge lies in designing a space that facilitates, accelerates and accompanies this process; to devise a sort of home catalyst, located in the heart of a residential building in the neighborhood of Las Aguilas in the district of La Latina.
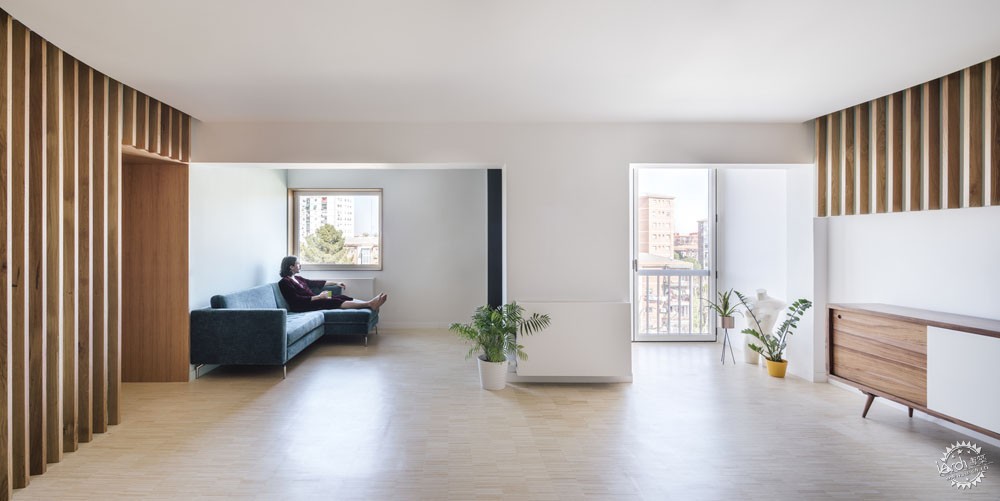
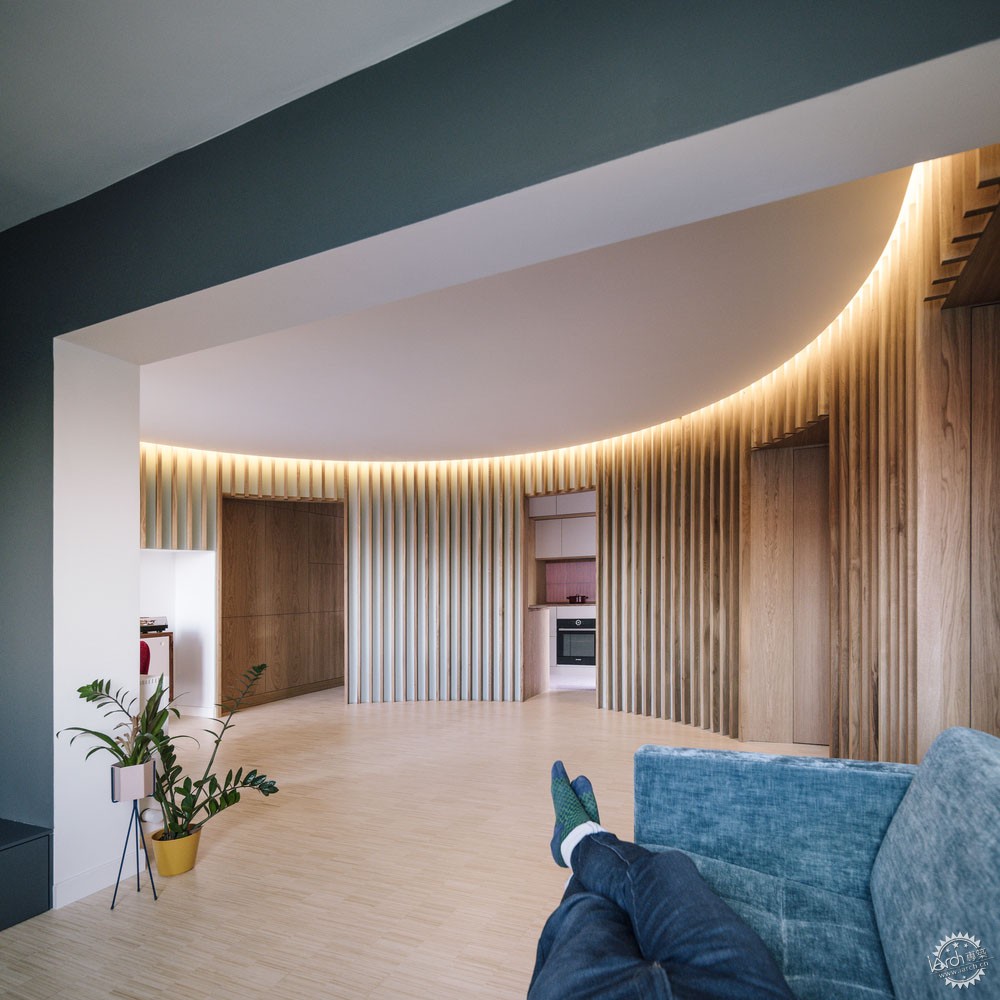
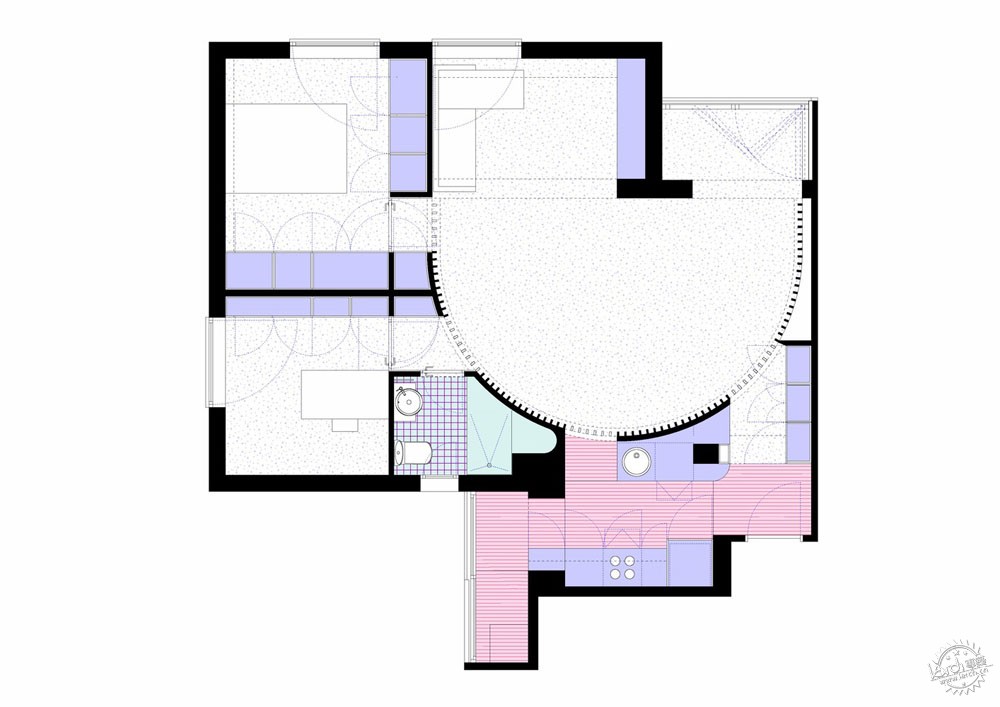
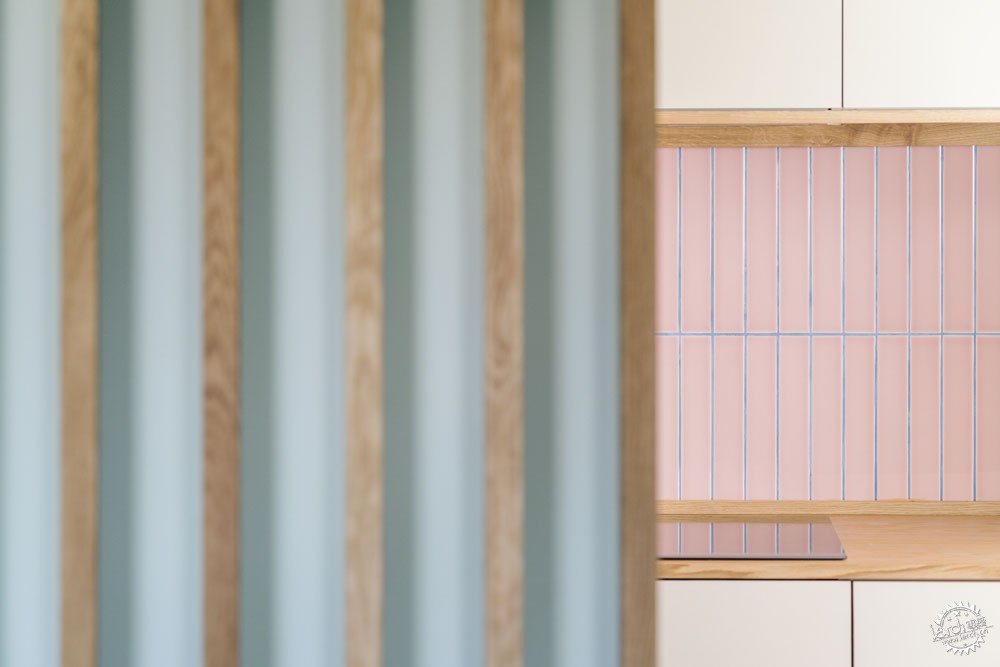
建筑师首先对原来的住宅进行重新规划,这套承载着记忆的公寓建于上世纪70年代,反映了一种基于标准化的住宅类型方案。这里有一个半圆形的中心开放空间,其余的房间都围绕着它分布,对此建筑师设计了灵活的方案,可以促进使用者的互动,减少室内的步行距离,增加空间的功能多样性。
The first step consists of reprogramming the pre-existing dwelling: a flat loaded with memory, built in the seventies of the last century reflecting a generic typological scheme based on standardized domestic criteria. Accordingly, there is an open central space semicircular in shape, around which the rest of the rooms orbit. This provides a flexible scheme that fosters cross relations and promotes interaction, reducing walking distances and increasing the potential afforded by space.
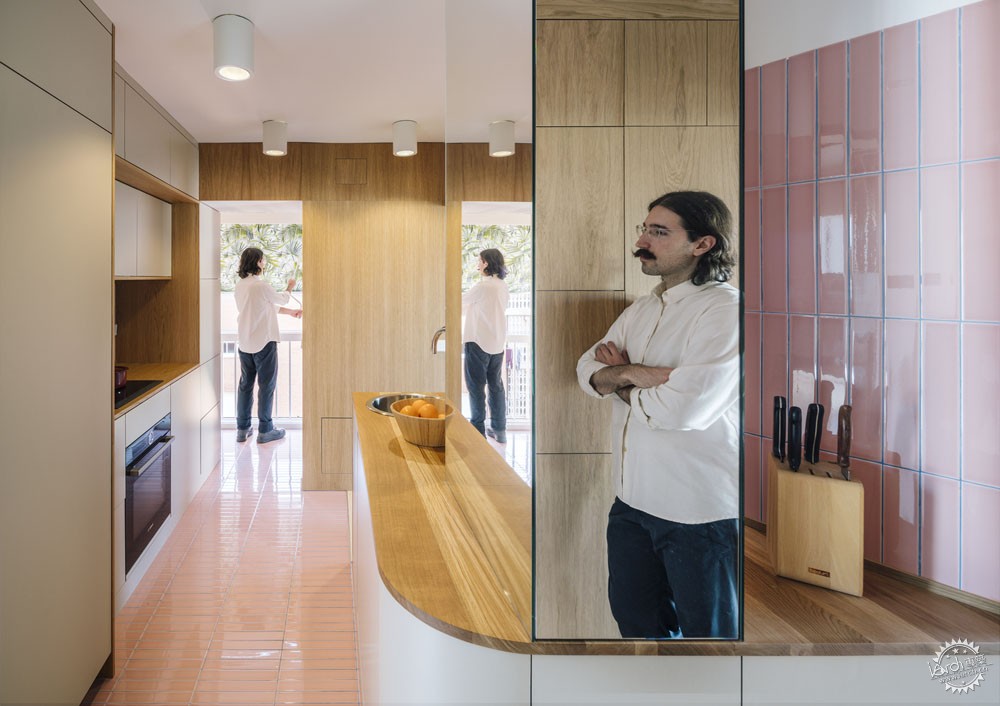
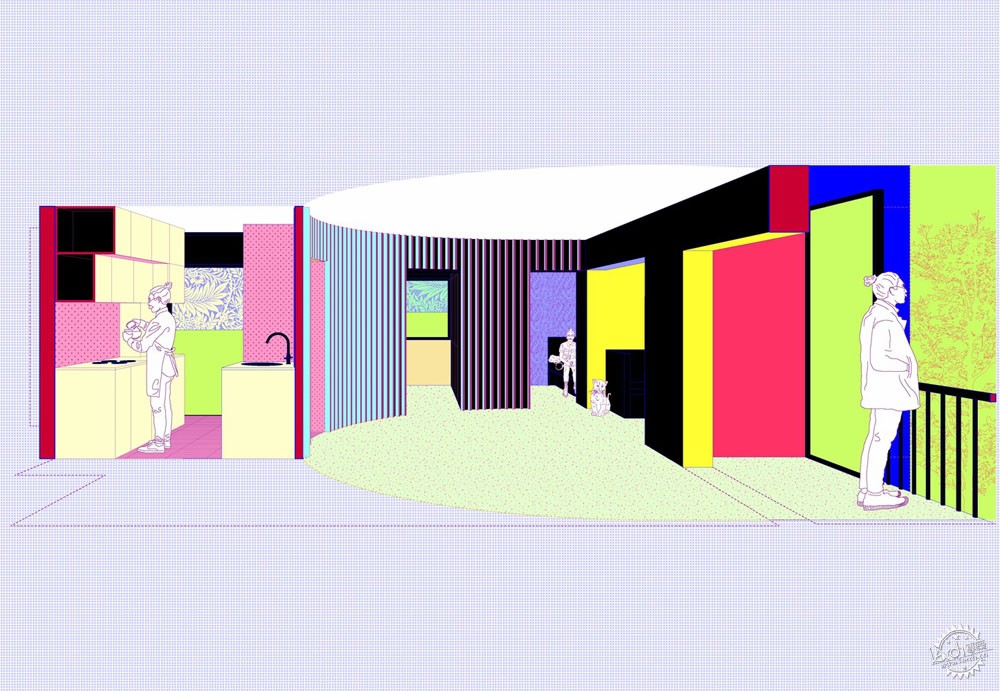
中心空间对主立面开放,可以充分利用自然光,此外,建筑还结合了许多独特的区域,其中包括唱片的收藏区、躺椅休闲区、投影屏幕区,以及阳台上的阅读区,折叠式隔墙让立面能够自由启闭,从而将室内外空间结合在一起。厨房面向中心的半圆形空间,强调了两者之间的联系。
The central space opens out towards the main façade, making the most of natural light. In addition, it integrates a number of unique points, such as an area for the turntable and the record collection, the space for the chaise longue and the projection screen or a reading point located on the terrace, where folding walls allow the façade to be opened completely to let this outdoor space to be added to the interior of the home. The kitchen area faces the center point of the semicircular room, favoring a direct relationship between the two.
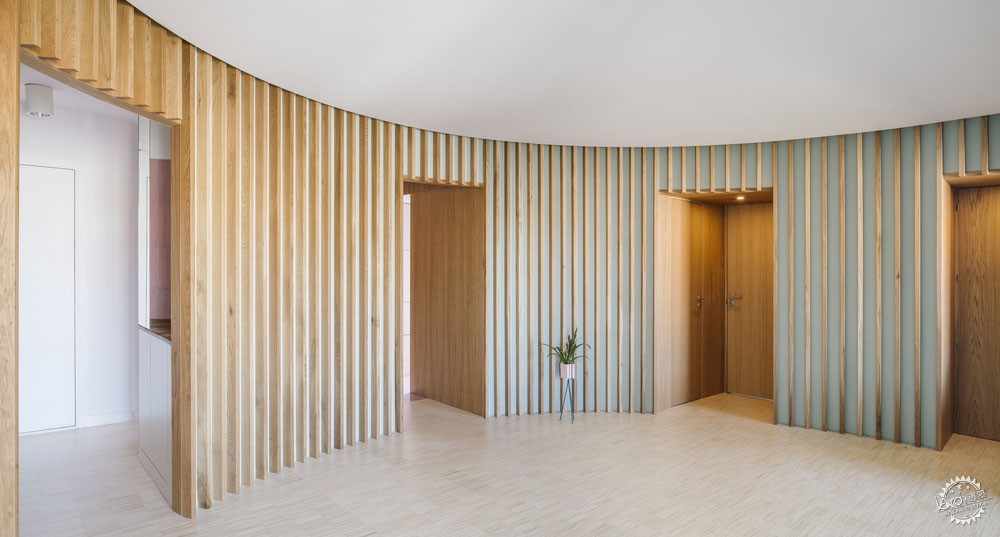
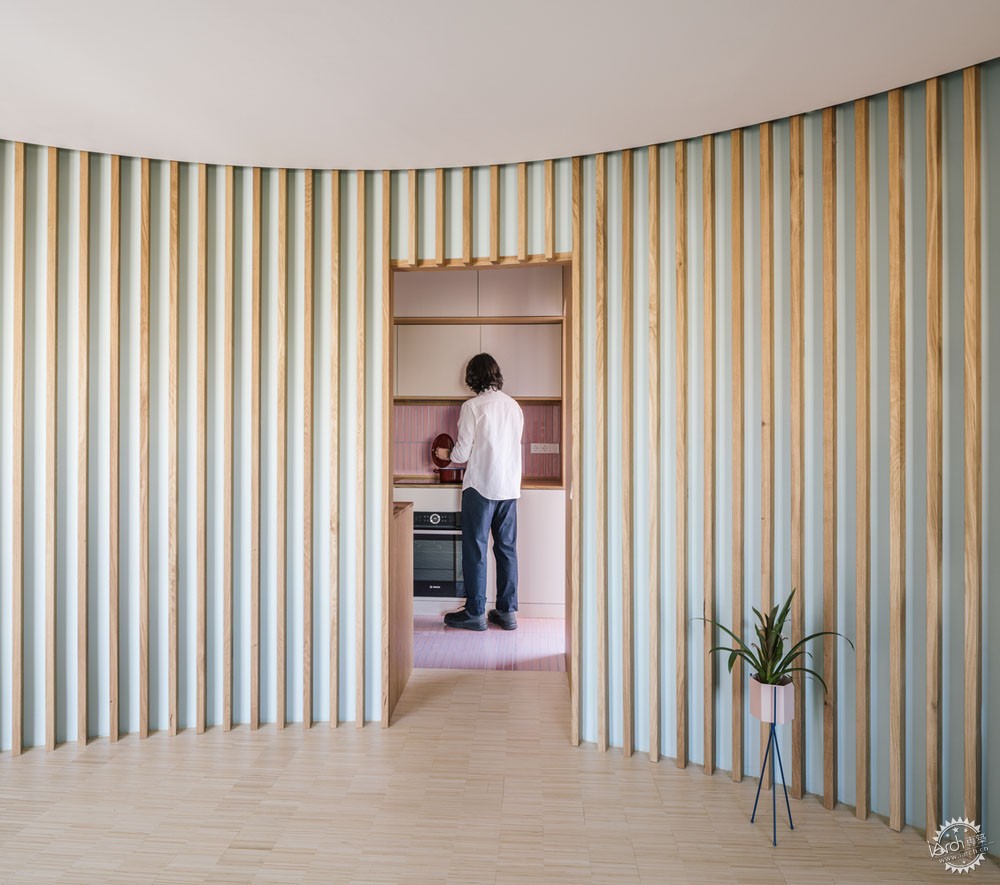
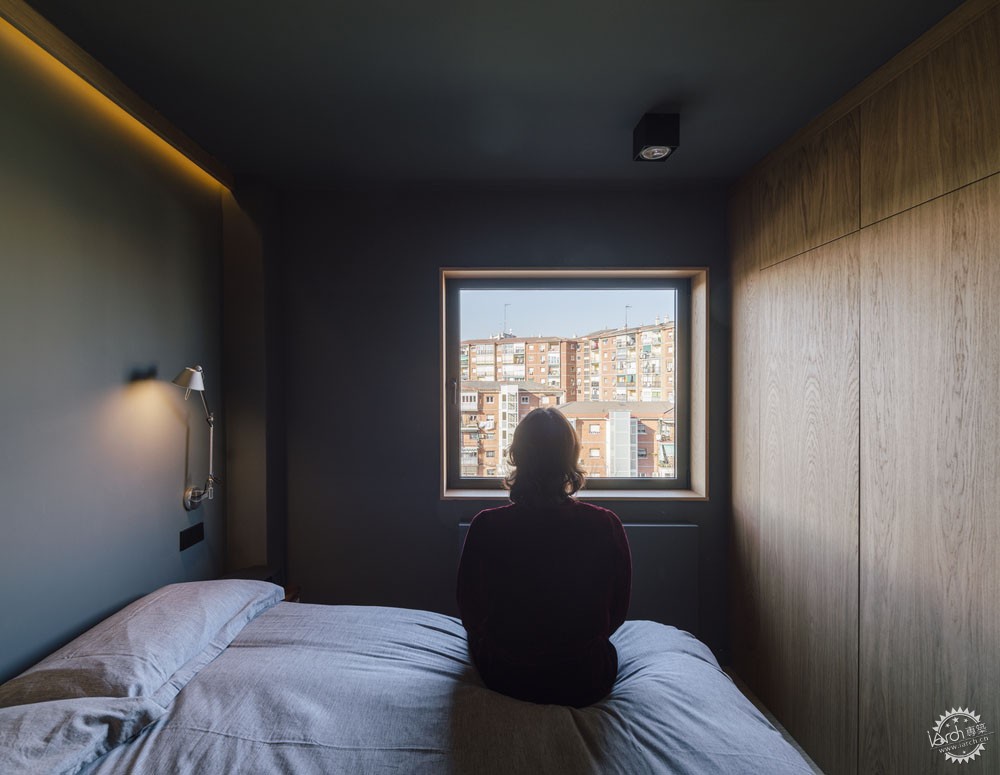
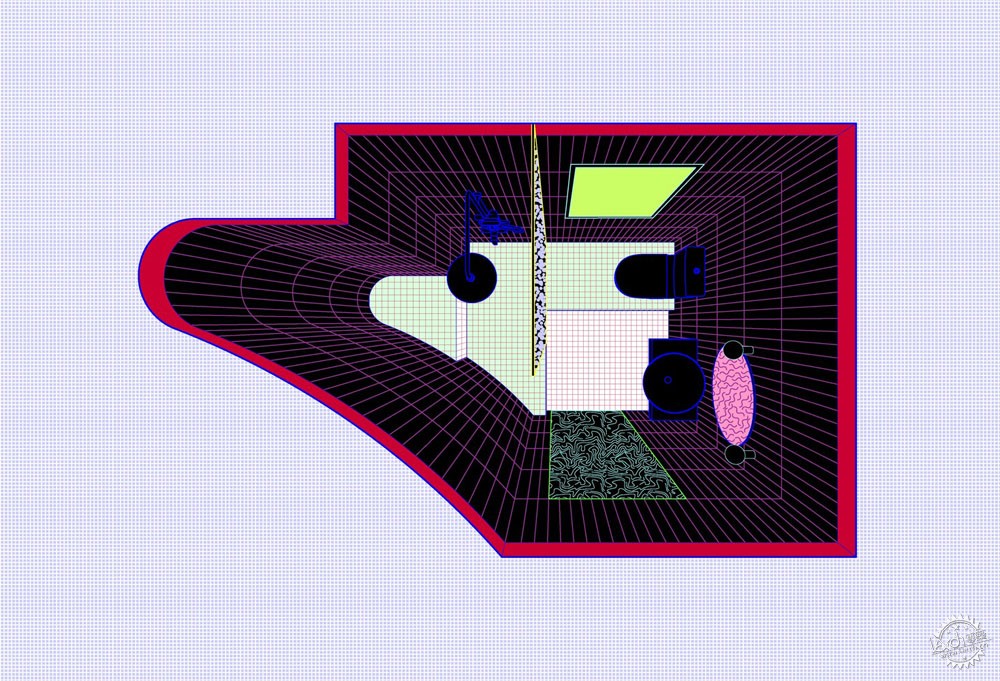
休息区和工作区位于两侧,通过存储空间过渡分隔。最后,建筑师在浴室中加入了曲线元素,并将人们的视线阻隔在门的后方。几何形状、环境尺度、开口定位使得建筑的内部空间还可以用作摄影工作室。其中的曲线元素由垂直木质材料制成,有着特别的光学与色彩效果,使用者在不同的区域,就能感受到不同的动态效果。
The resting and work areas complete the side band, and are separated by transitional and storage spaces. Lastly, the bathroom hugs the curve, completing the scheme, out of sight behind a hidden door. The geometry, the background dimension and the position of the openings also make it possible to turn this domestic space into a photography studio. The curve is finished in vertical wooden elements that play on optics and colors, whenever the inhabitants move, creating a dynamic effect of vibration and depth in this special place.
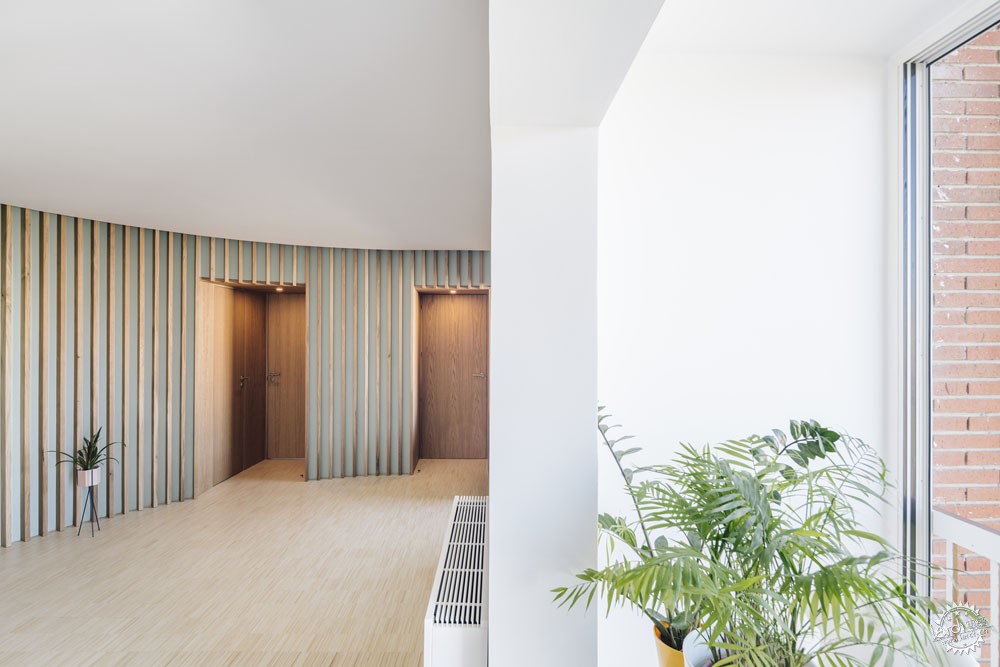
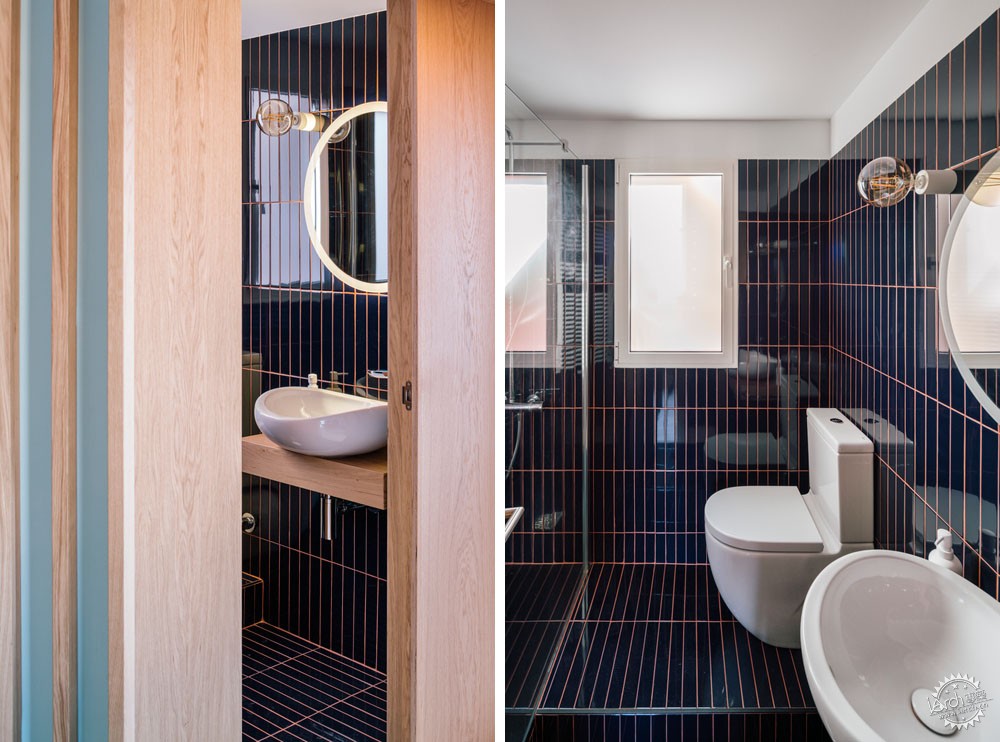
单叶木制品面向城市景观,树上的叶子或遮阳篷的热带图案时隐时现。休息区以深色调为主,浴室的灯具可以构成不同的色彩氛围。在夏季,为了促进交叉通风,建筑师在恰当的位置设置了开口。住宅通过能源监测系统来控制电力的消耗,将住宅与生态原则结合在一起。
The single-leaf carpentries open out onto the urban landscape, interrupted only at specific points by the leaves on the trees or on the tropical prints of the awnings. The resting area is finished in dark tones. The bathroom is equipped with luminaires that can be configured to create different chromatic atmospheres. Openings are arranged to facilitate cross ventilation in summer. Finally, an energy monitoring system can be used to control electricity consumption, connecting the domestic sphere with large-scale ecological programmes.
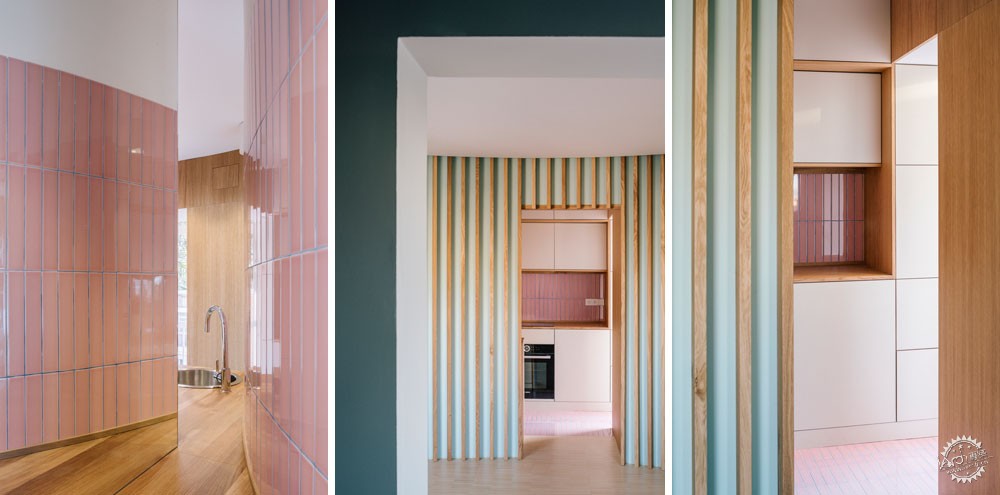
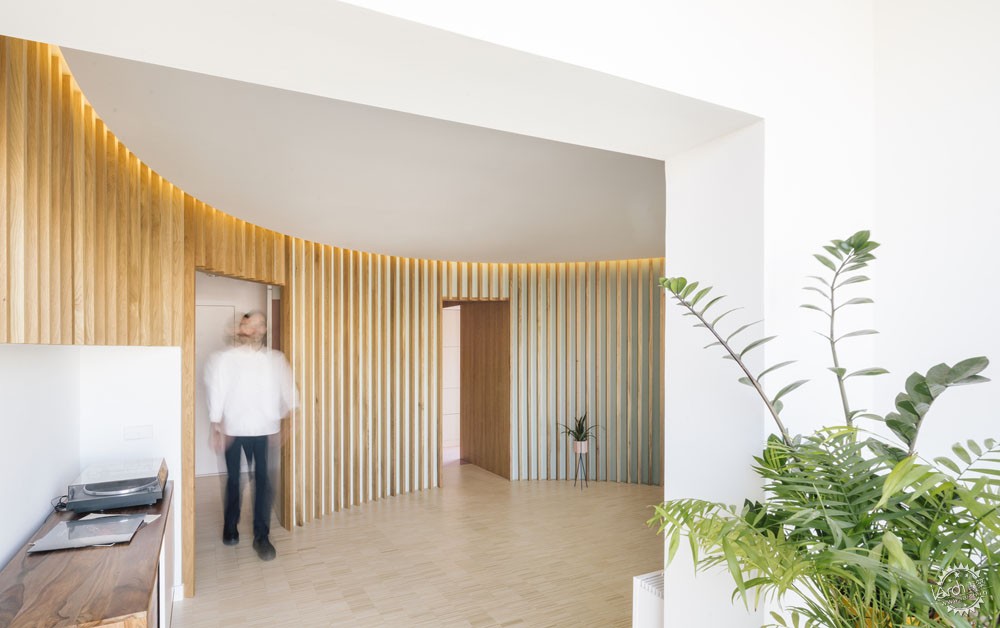
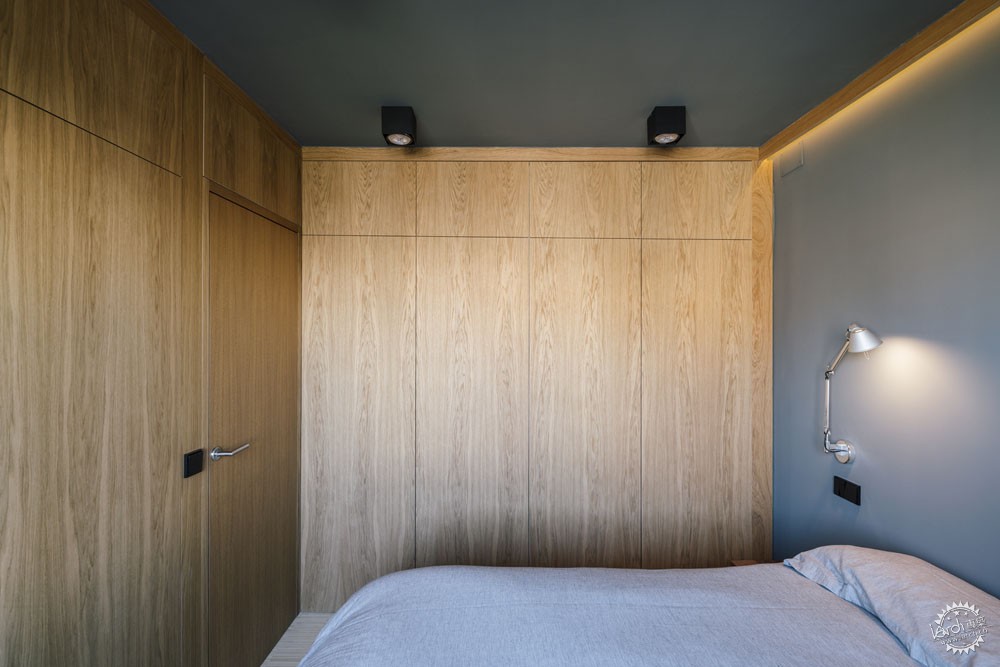
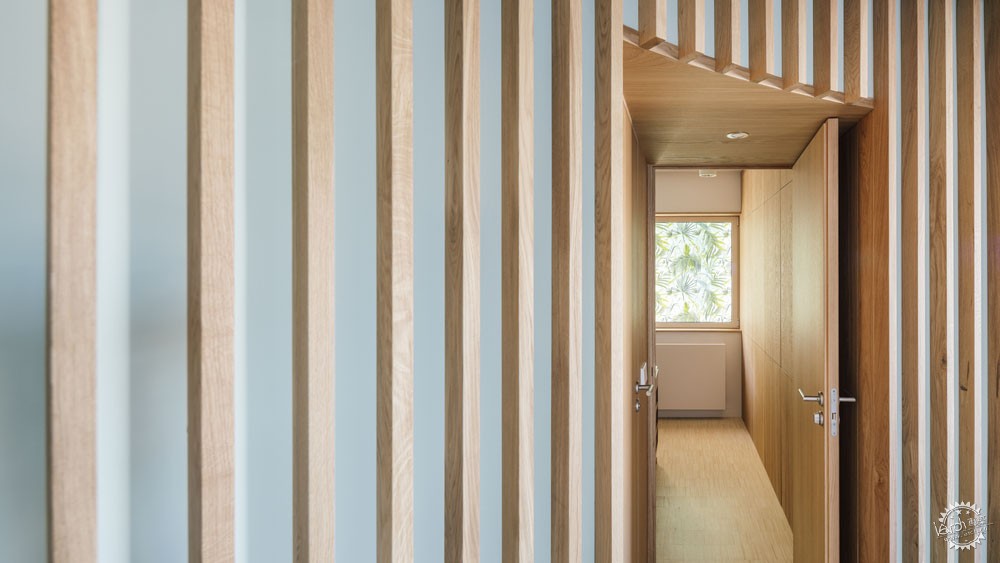
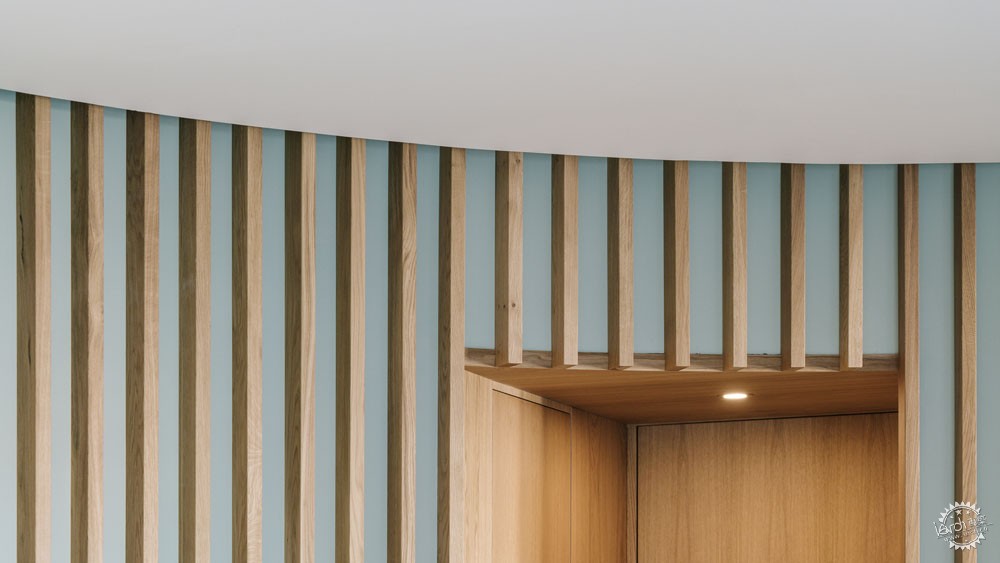
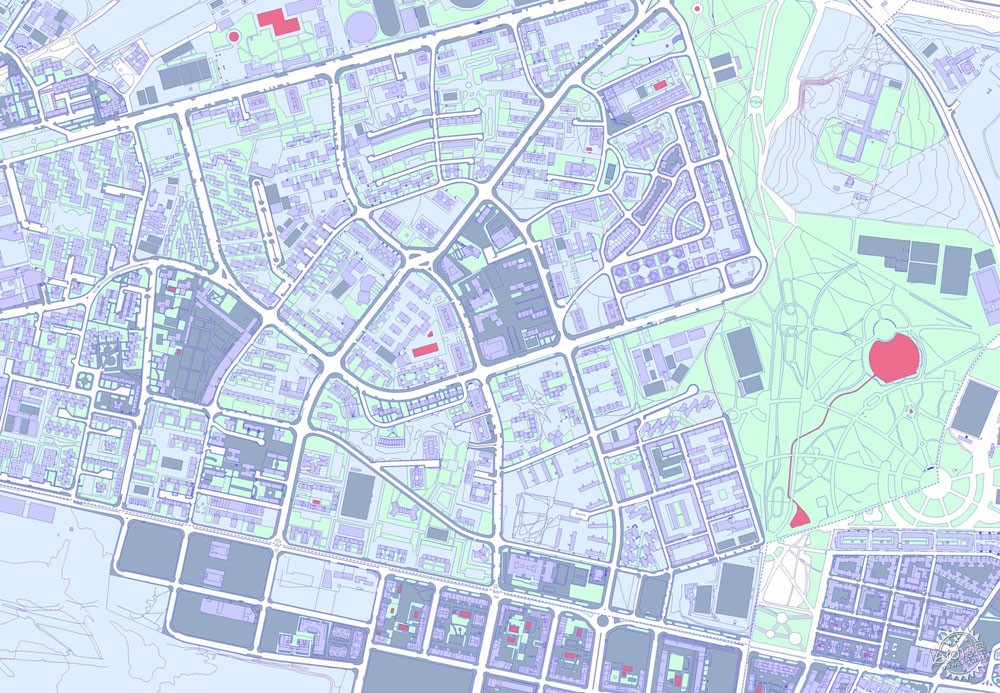
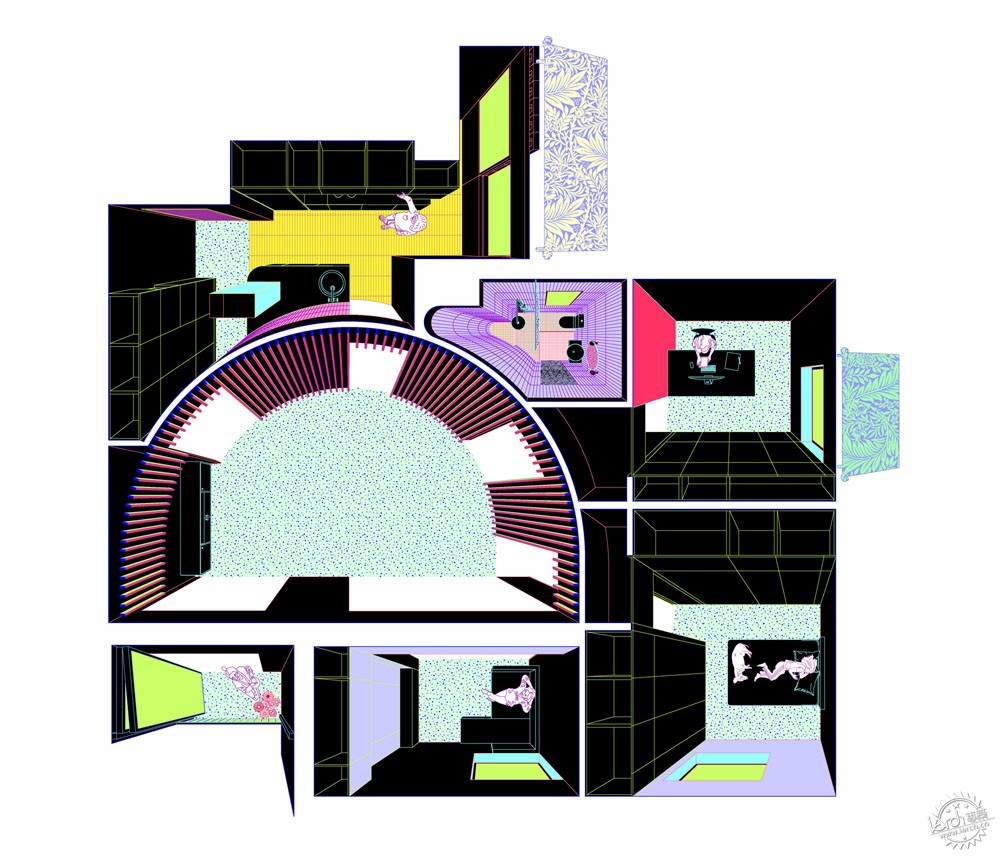
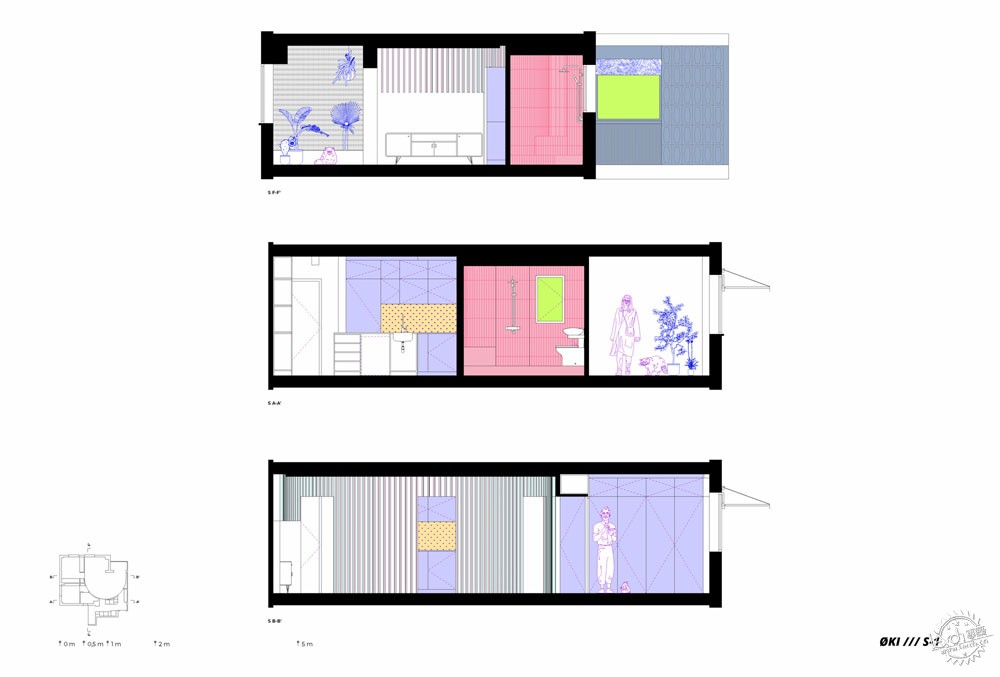
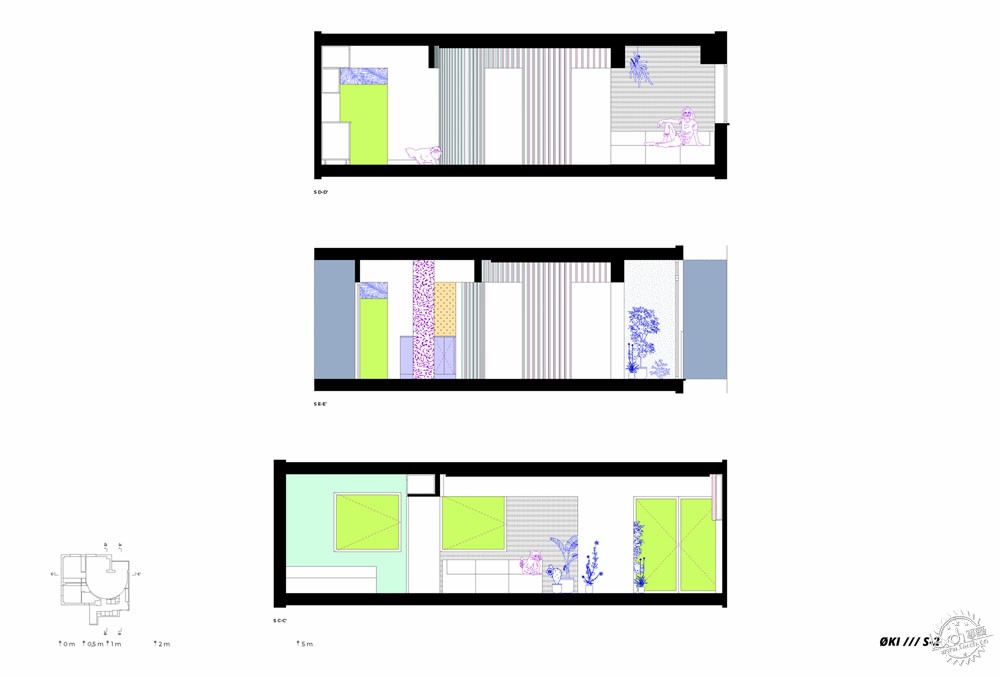
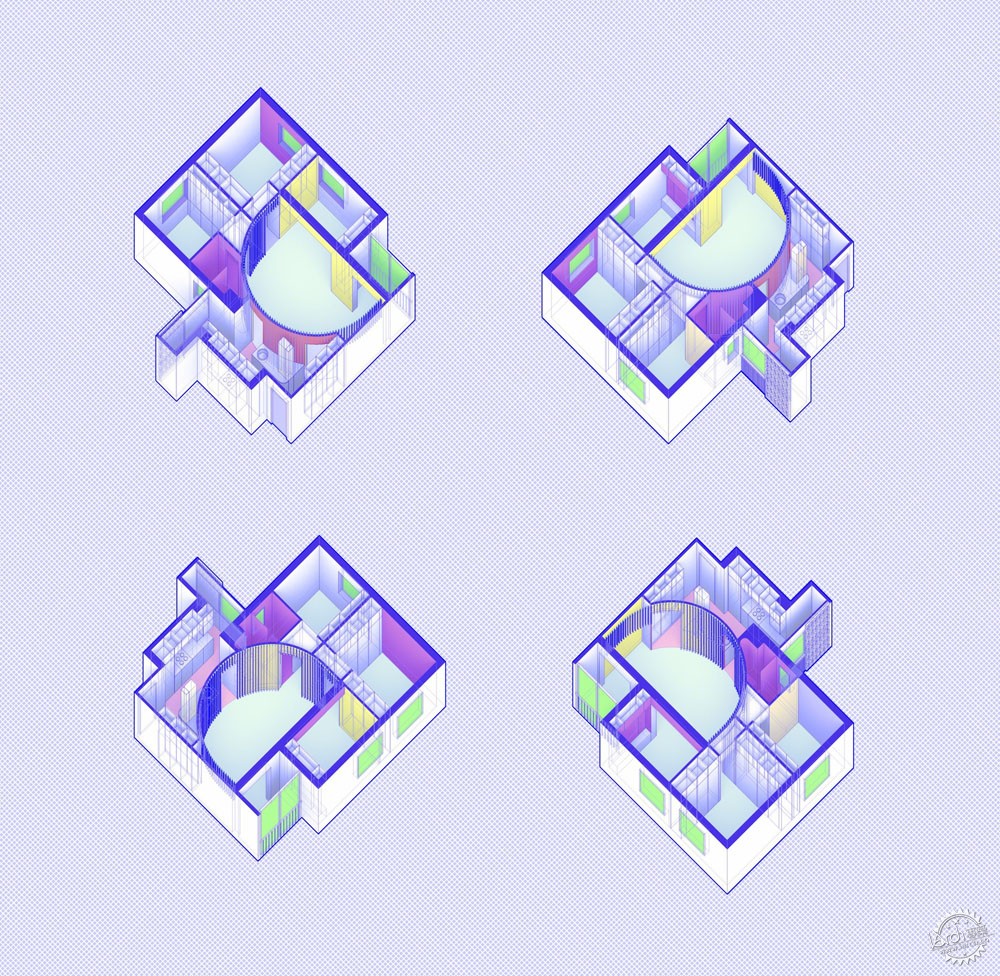
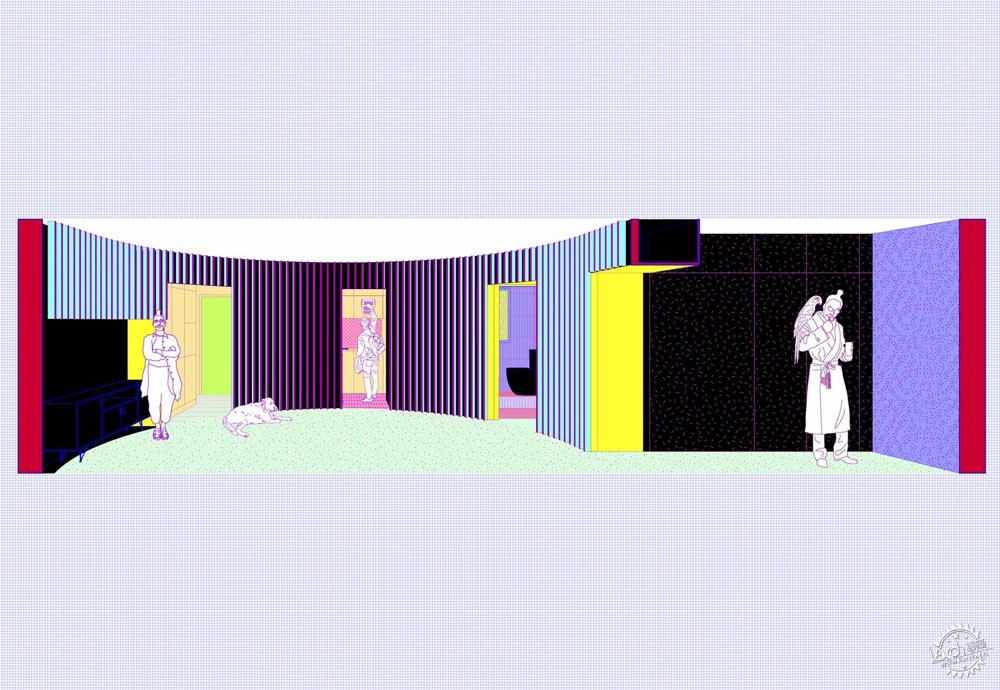
建筑设计:elii
项目位置:西班牙,马德里
项目类别:改造项目
首席建筑师:Uriel Fogué, Eva Gil, Carlos Palacios
项目面积:74平方米
项目年份:2019年
照片摄影:Imagen Subliminal
制造商:Acor
合作方:Ana López
开发商:Ana López, Lucía Fernández, Laura Barros, Telmo Sagartzazu
模型制作:Havi Navarro
施工方:Aniceto Jiménez
木材工艺:Alfredo Merino Caldas
项目发起者:óscar Naranjo
Architects: elii
Location: Madrid, Spain
Category: Renovation
Lead Architects: Uriel Fogué, Eva Gil, Carlos Palacios
Area: 74.0 m2
Project Year: 2019
Photographs: Imagen Subliminal
Manufacturers: Acor
Coordinator: Ana López
Developing: Ana López, Lucía Fernández, Laura Barros, Telmo Sagartzazu
Model: Havi Navarro
Construction: Aniceto Jiménez
Carpentry: Alfredo Merino Caldas
Developers: óscar Naranjo
|
|
