杭州雅谷泉山庄酒店整体翻建项目
The overall renovation project of Hangzhou Ya Gu Quan Shan Hotel
基地位于杭州市西湖区虎跑路和三台山路交汇处的西南角。周边山峦起伏,视野开阔;内部山水俱佳,自然植被保存良好。
The base is located at the southwest corner of the intersection of San Tai Shan Road and Hu Pao Road of West Lake District in Hangzhou. There are some hills surrounded with wide viewing; the landscape is beautiful inside and the natural vegetation well preserved.
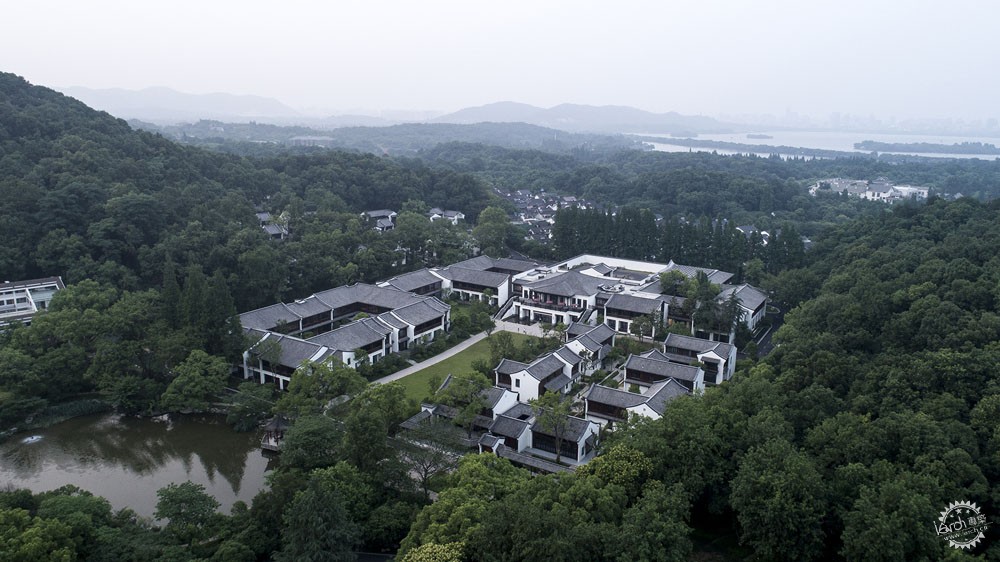
▲ 鸟瞰图©章晨帆/Bird's eye view_Zhang Chenfan
酒店总建筑面积31363平方米,总客房数182间,其中主体酒店客房109间、独栋式客房21幢合73间;并配有宴会厅、中餐厅、全日餐厅、会议室、健身房、室内泳池等配套设施。
The hotel’s total building area are of 31363 square meters, the total number of rooms are 182 rooms, from which the main parts of hotel are 109 rooms, the main type of single room are 21 building and 73 rooms with banquet hall, Chinese restaurant, all-day restaurant, conference room, gym, indoor swimming pool and other facilities.

▲ 总平面图/Site Plan
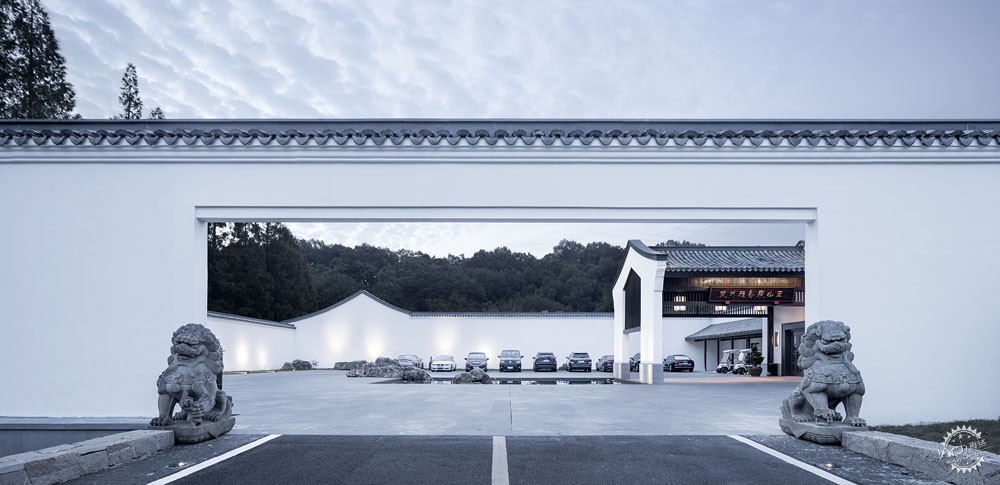
▲ 入口停车场©赵强/Entrance_Zhao Qiang
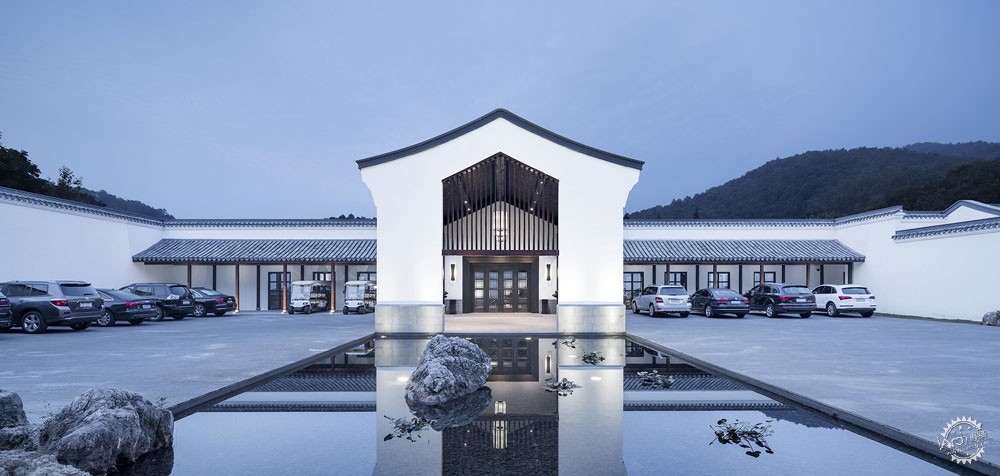
▲ 酒店入口©赵强/Entrance_Zhao Qiang
设计遵循“尊重自然环境,传承历史文脉”的宗旨,通过在地化建筑营造,实现自然与人文的连接与共生。
The design is adhered to the purpose of “respecting the natural environment and inheriting the historical heritage”, through the construction of the ground architecture; the connection and symbiosis between nature and humanity are realized.
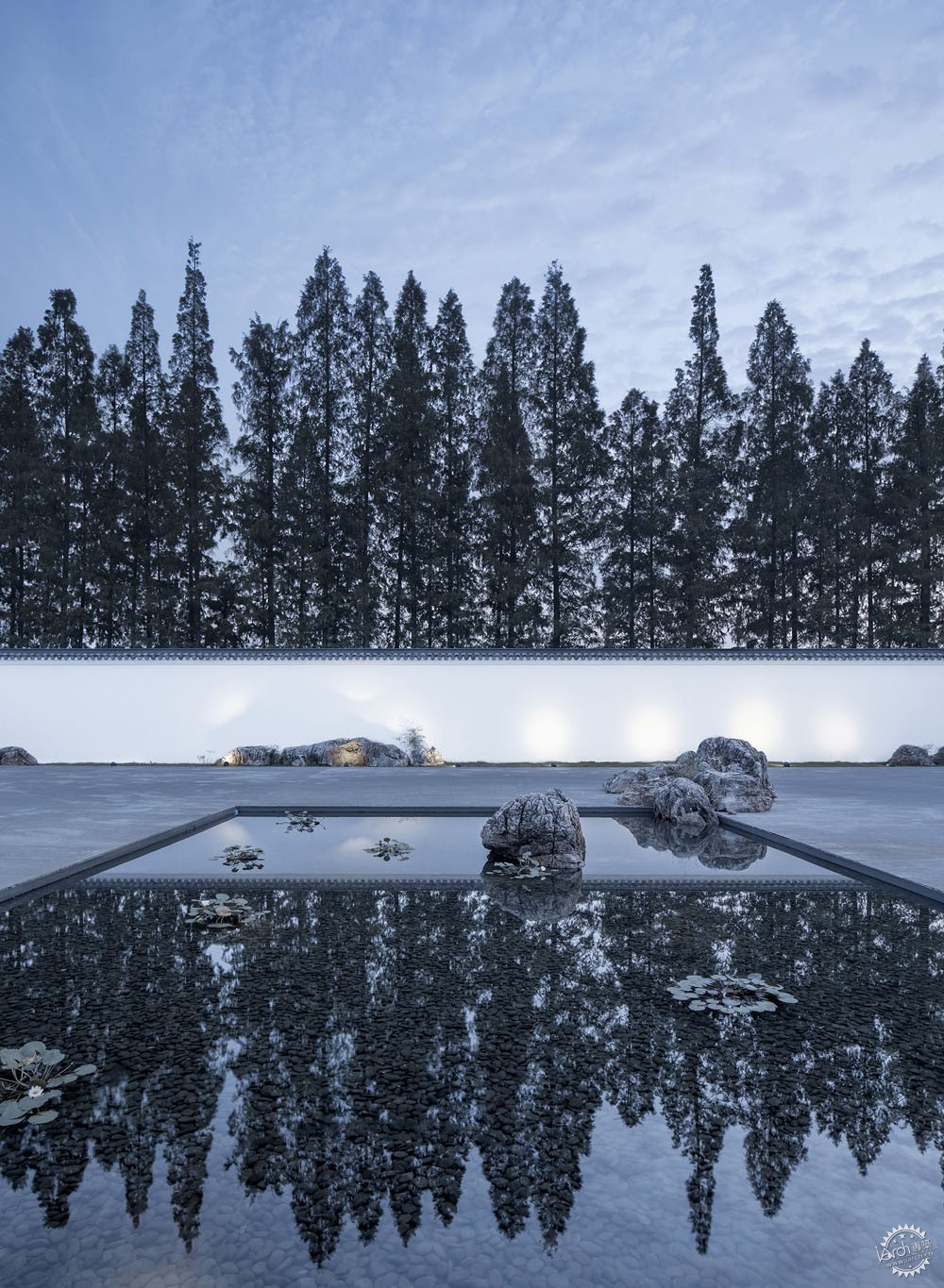
▲ 景观水池©赵强/Reflection in the water_Zhao Qiang
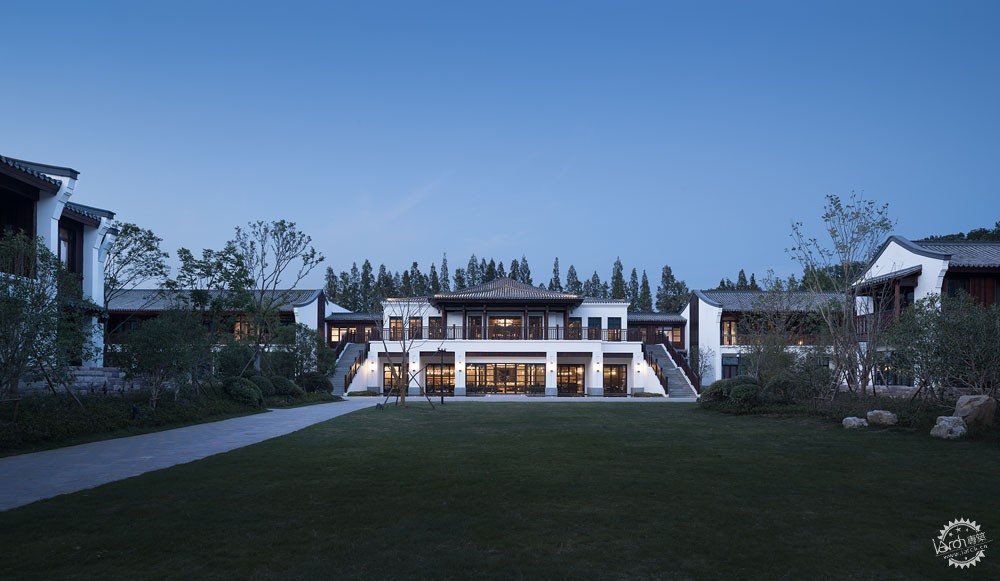
▲ 酒店南侧立面©赵强/South elevation view of the main hotel_Zhao Qiang
位于二层的入口景观回院,用极简的设计手法,试图呈现“计白当黑”的整体艺术效果。透过北侧白墙的背景是基地内保留的一排高大杉树,无论是从入口坡道还是入口门廊望去,白墙绿树自然山石的水墨意象倒映在平静的水面,勾勒出入口空间所试图表达的静谧和禅意。
The backyard of entrance landscape is located in second floor, which used the minimal design techniques so as to show "white when black" representing the general artistic effect. Through the background of the north white wall, there are row of tall cedar retained in the base, when you observe from the entrance ramp or entrance porch, the ink image of white walls, green trees and natural rocks is reflected in the calm water, which present the outline of entrance space and express the quietness and Buddhist mood.
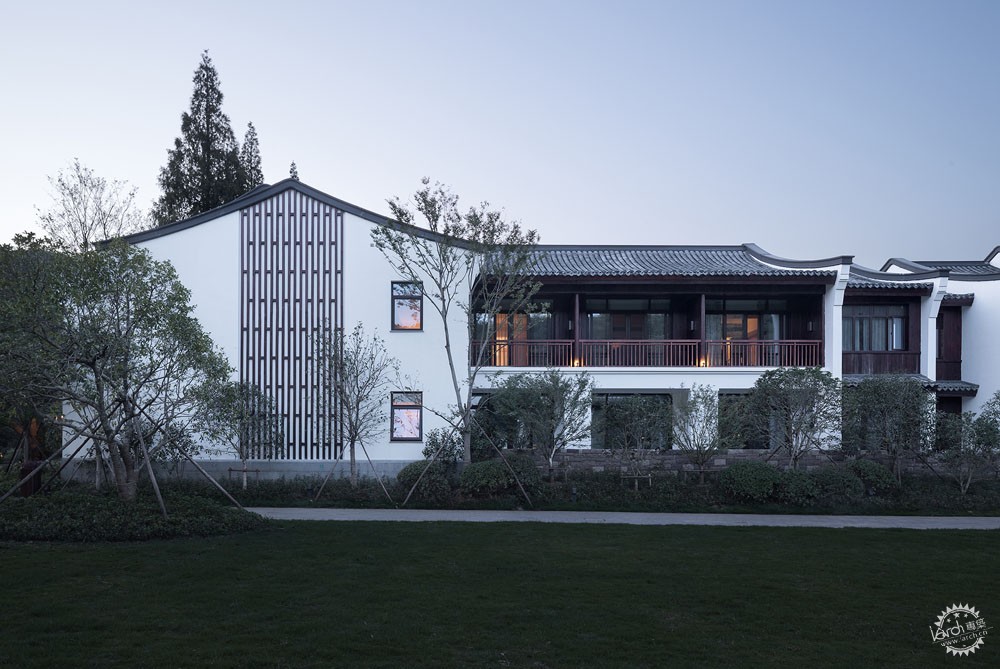
▲ 正立面©赵强/Elevation View_Zhao Qiang

▲ 别墅区©赵强/Villa area_Zhao Qiang
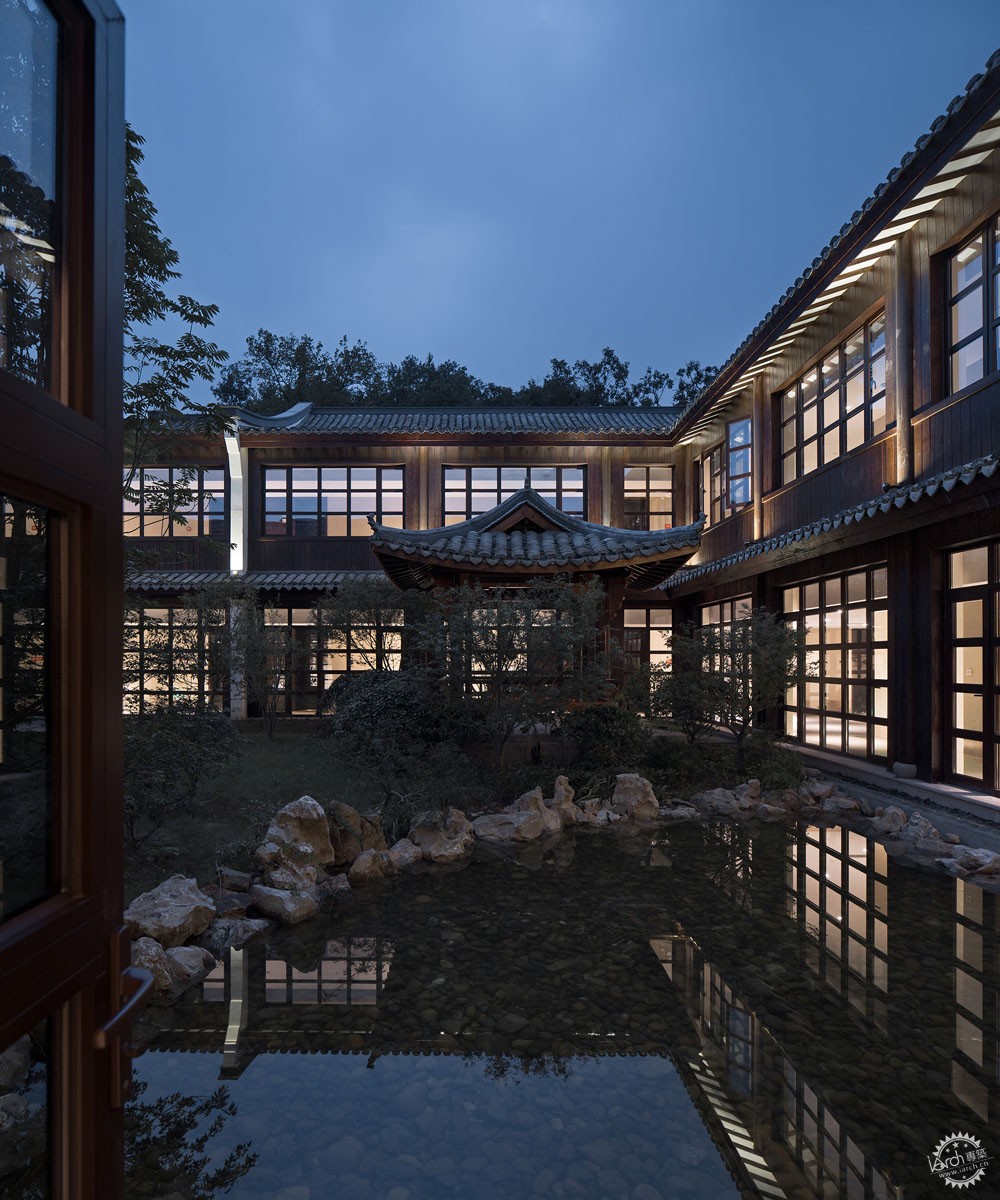
▲ 院落景观©赵强/Courtyard_Zhao Qiang
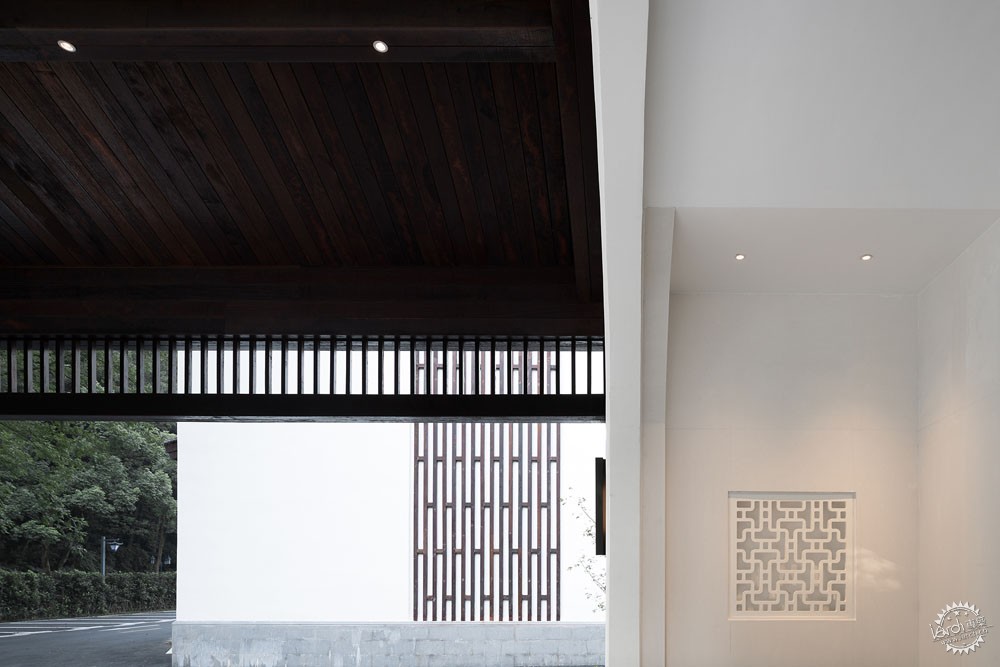
▲ 玄关©赵强/Porch_Zhao Qiang
主入口中轴线两侧的庭院组织了酒店公区的主要功能。东侧庭院保留了基地内原有的高大乔木。西侧庭院设置在一层屋顶之上,旨在营造二层客房简洁大气的私密环境。
The main functions of the hotel community are composed by courtyards located on both sides of the central axis of the main entrance. There are some tall arbors at the eastern side of the courtyard in the base. The west side courtyard is built on the top of a roof so as to create a private atmosphere of two rooms with a simple atmosphere.

▲ 大堂内部景观©赵强/Interior view of the hall_Zhao Qiang

▲ 房间内景©赵强/Interior view of the room_Zhao Qiang
主体酒店的西南侧是集中客房区,围绕着中心绿化庭院,布置以绿化和枯石,还有有色灌木、数颗乔木和一角古亭,令庭院饱满而富场所感。
The hotel rooms are located at the southwest of the main part of hotel, which is surrounded by the green courtyard and spotted by green plants and dry stone, and there are several pieces of trees, shrubs, and a ancient Pavilion at the corner, which makes the courtyard prosperous and having rich sense of place.
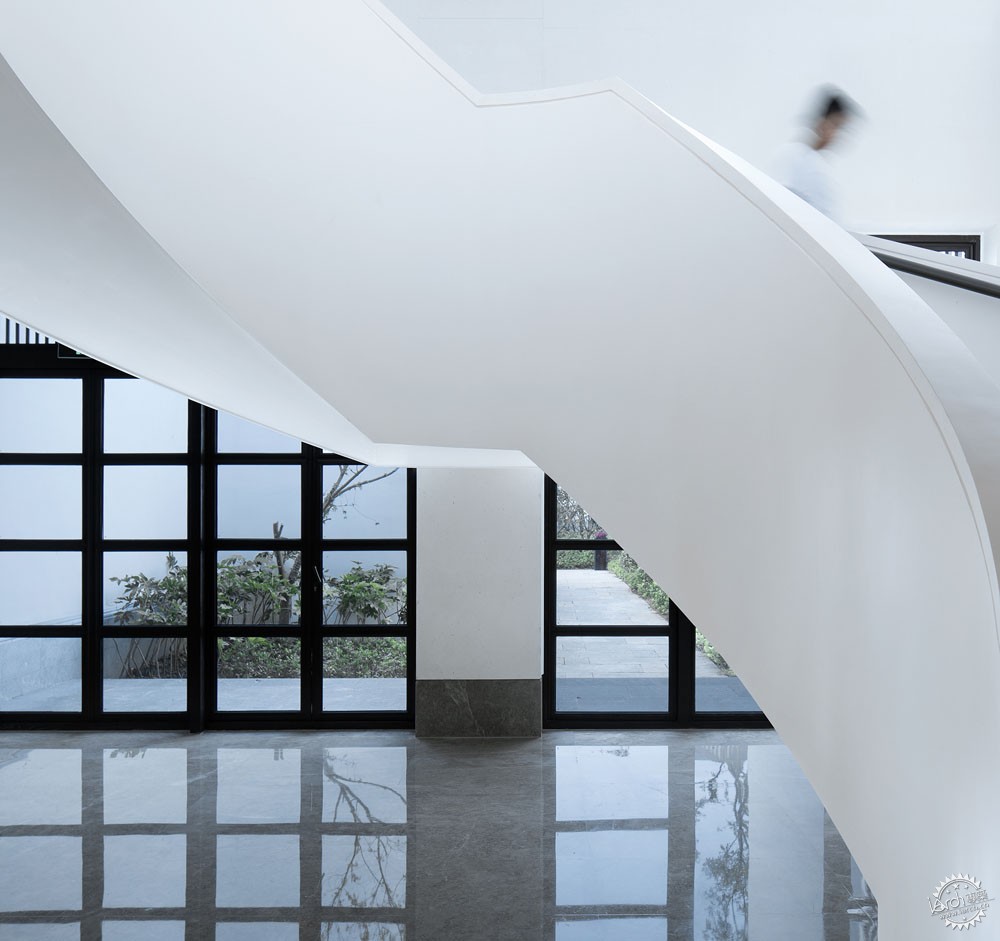
▲ 楼梯©赵强/Ladder_Zhao Qiang

▲ 主入口©赵强/Main entrance_Zhao Qiang
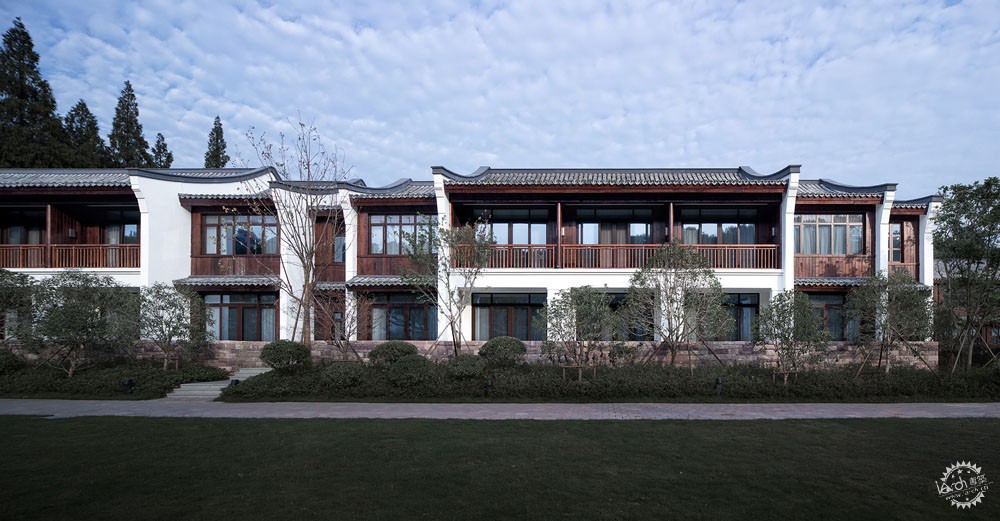
▲ 正立面©赵强/Elevation view_Zhao Qiang
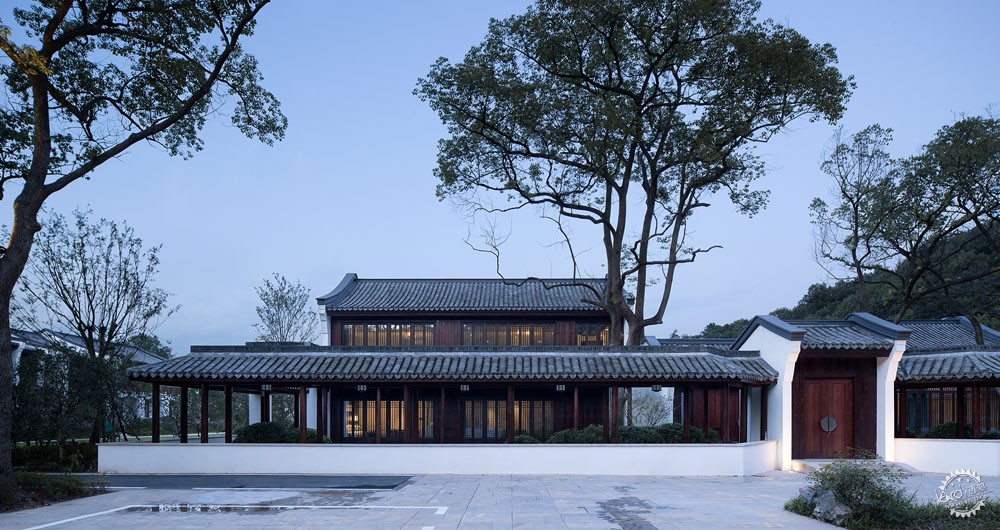
▲ 正立面©赵强/Elevation view_Zhao Qiang
基地西侧的独栋客房区,通过变化的院落组合,因地制宜的竖向关系,不同的开放度和连贯性,建筑体量被有机削减,空间有了起承转合。
The standing room area are located on the west side of base, which is designed by changing of courtyard, vertical relationship of local conditions and different degree of openness and consistency, so the building volume is cut organically and transforming its space.
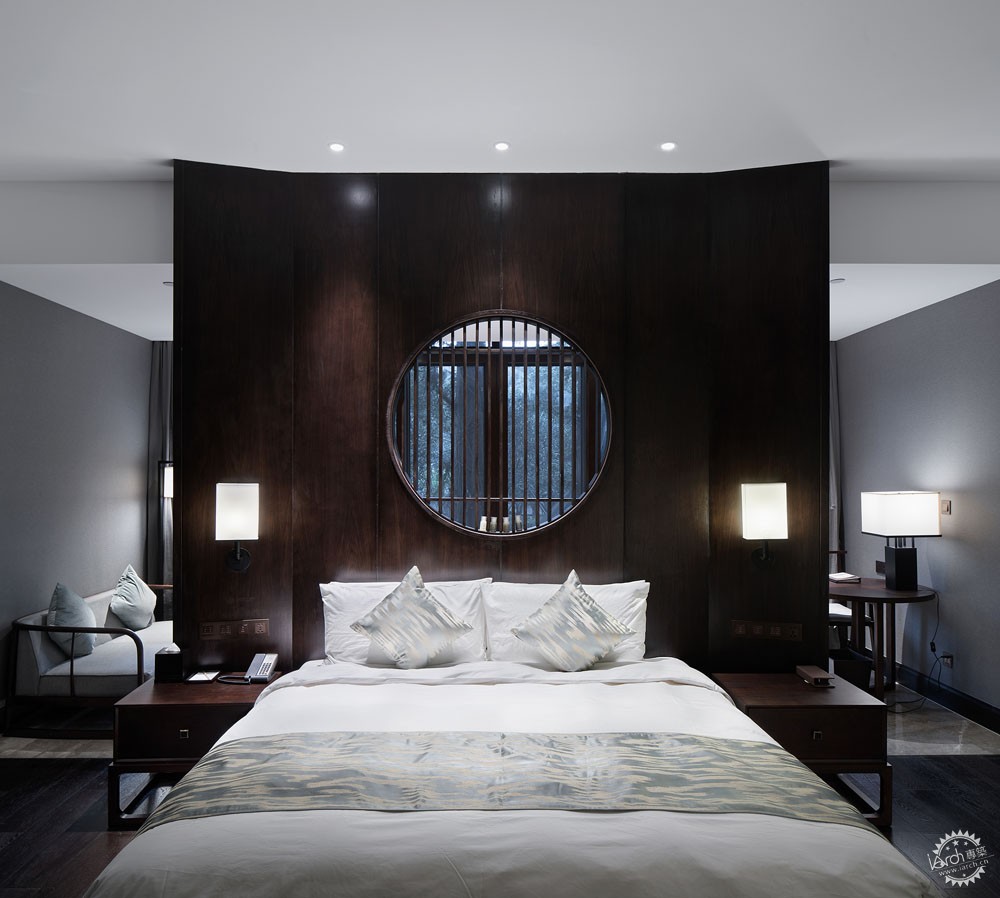
▲ 客房©赵强/Guest room interior_Zhao Qiang
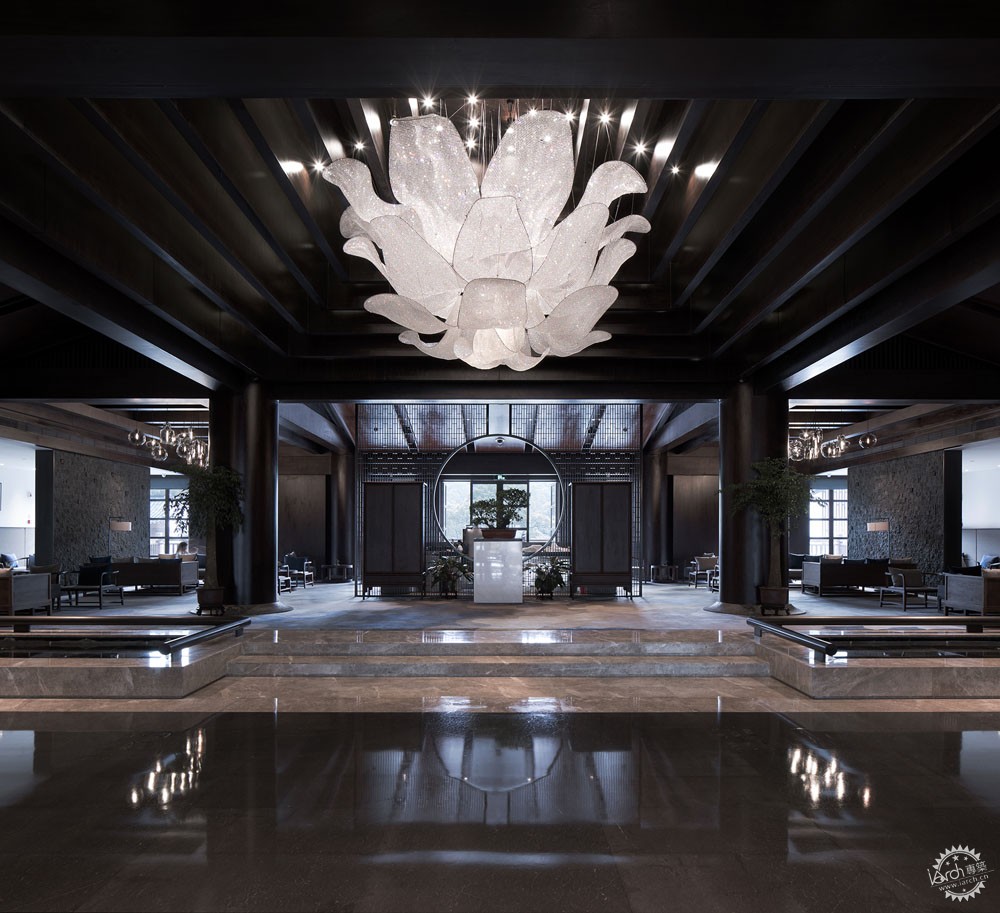
▲ 大堂内部景观©赵强/Interior view of the hall_Zhao Qiang
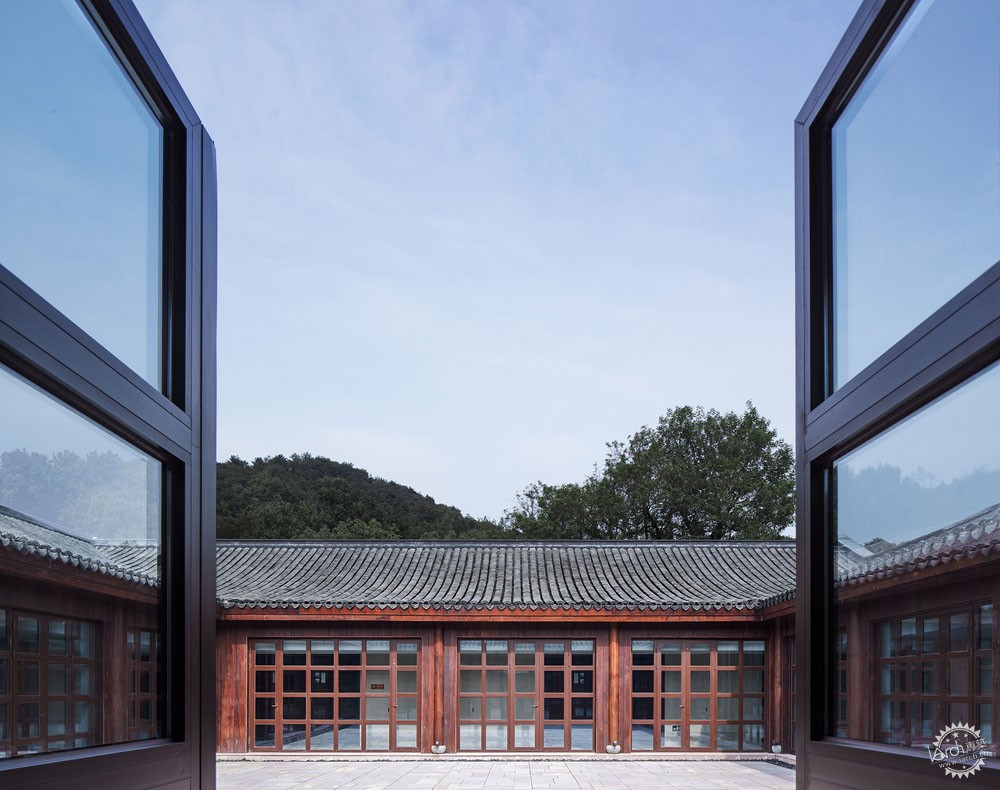
▲ 阳台景观©赵强/Platform_Zhao Qiang
白墙、黑瓦、深檐;纯朴精致的青灰石板地面;黑色小青瓦屋面;以及经过精心挑选和设计的菠萝格木外墙挂板所成就的建筑群体中弥足珍贵的暖色基调,烘托着白色墙体,成为高大水杉林的背景,构建了系统而极富内涵的设计语言,使得酒店在富有江南韵味的基调上清晰明朗地表达了杭派建筑墨色相映、隐逸诗化的特性与意境。
White walls, black tiles, deep eaves; the slate floors are simple and delicate; the roofing color is black grey tile roof; and the achievement of precious warm tone, which is formed by the carefully chosen pineapple wood wall panels of the building groups presenting the white wall and forming the background of China fir forest, building a systematic and full of connotations design language, making the hotel in the rich southern charm tone, clearly expressing the clear characteristics and the artistic conception of building form of Hangzhou style with the poetic invisible sense.
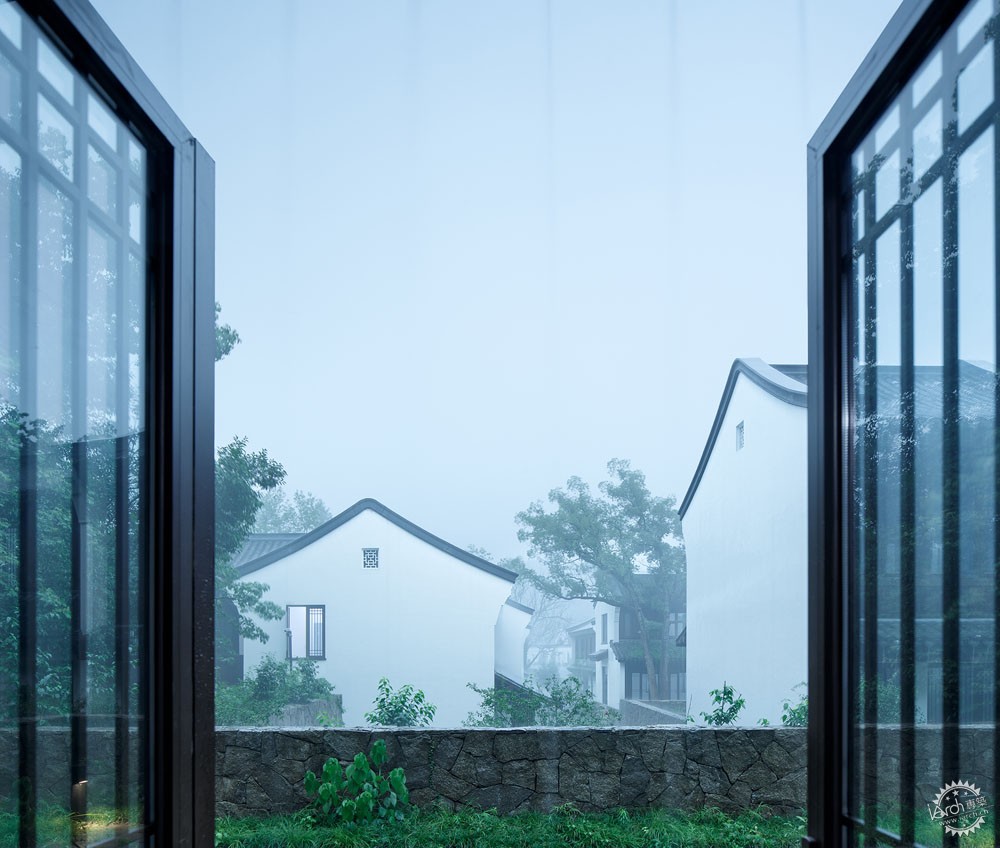
▲ 建筑细节©赵强/Detail
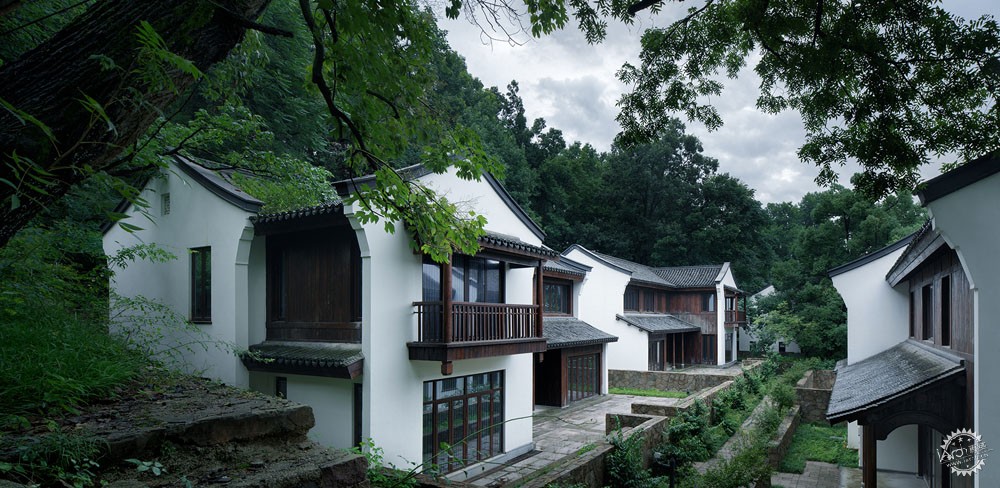
▲ 别墅©赵强/Villa_Zhao Qiang
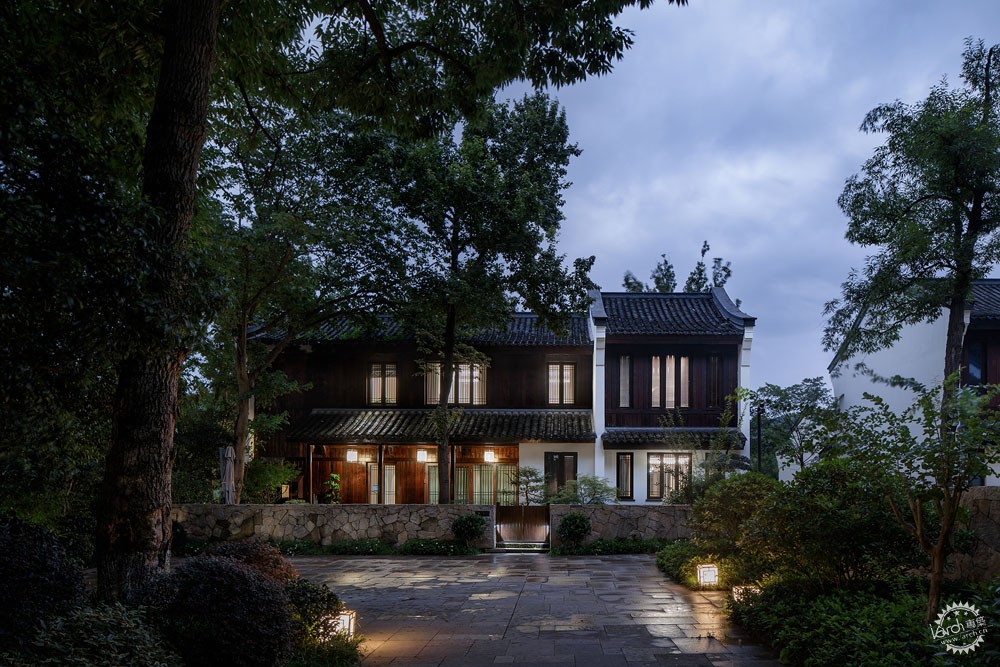
▲ 别墅©赵强/Villa_Zhao Qiang
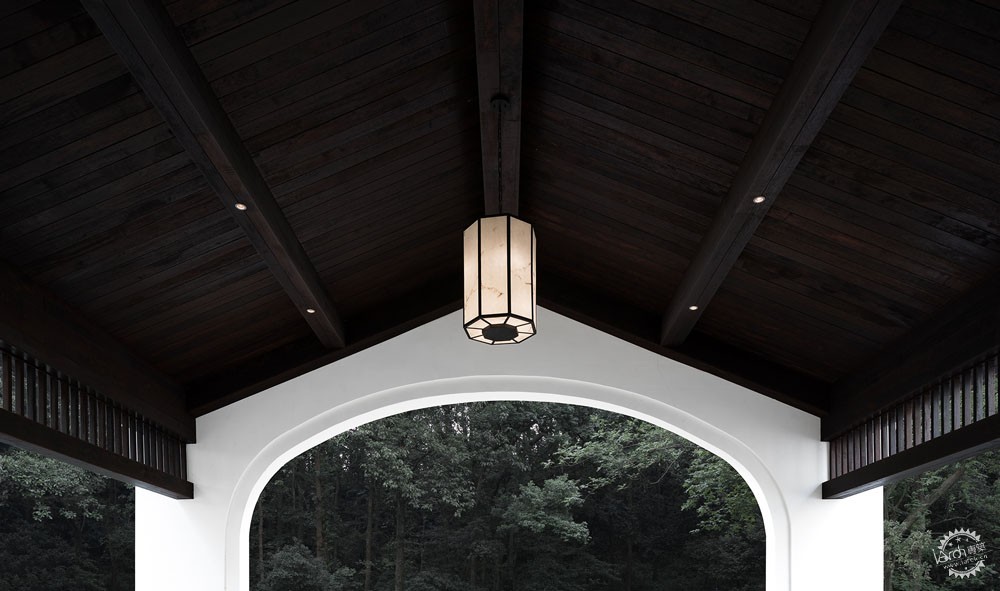
▲ 建筑细部©赵强/Detail_Zhao Qiang

▲ 建筑细部©赵强/Detail_Zhao Qiang
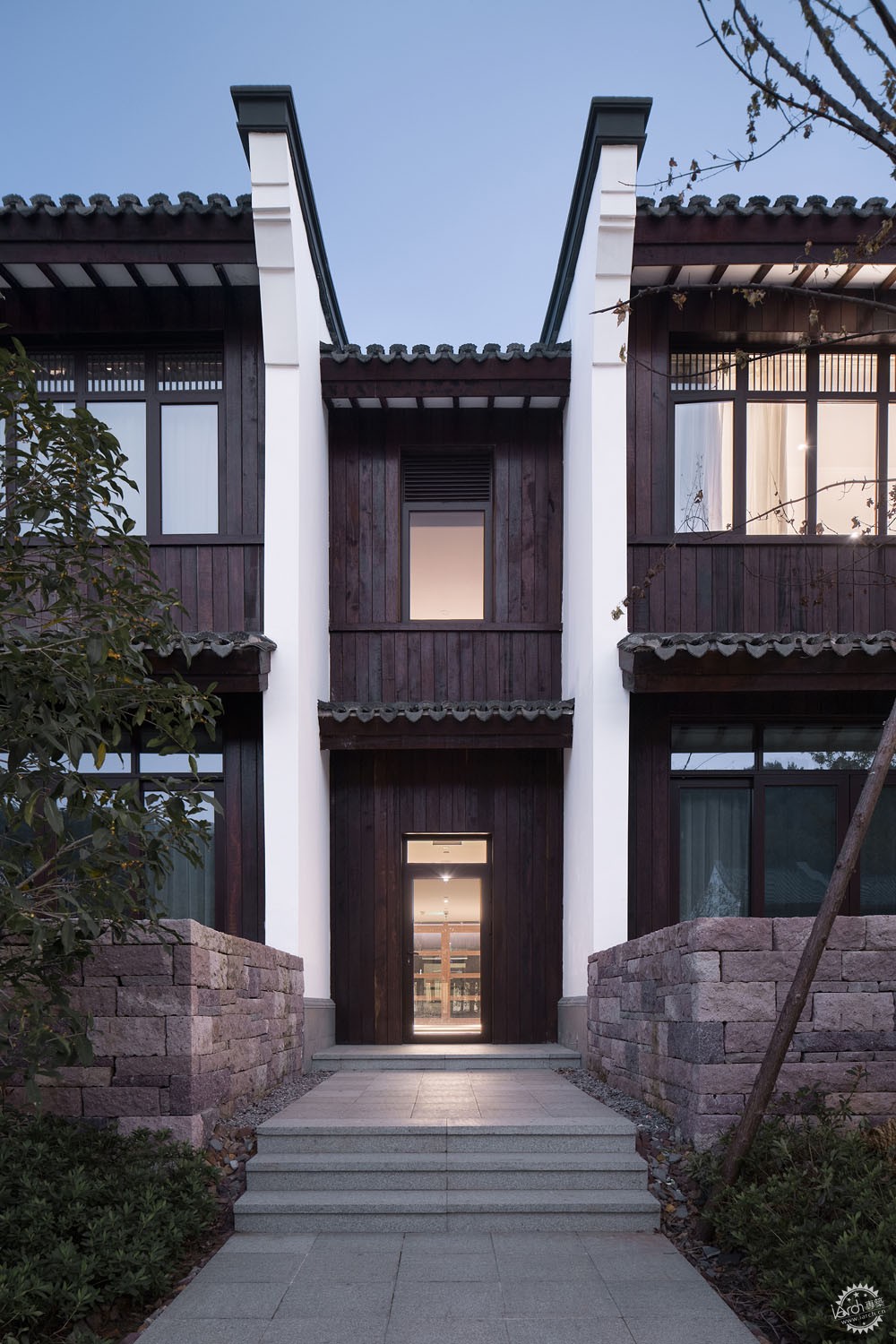
▲ 建筑细部©赵强/Detail_Zhao Qiang
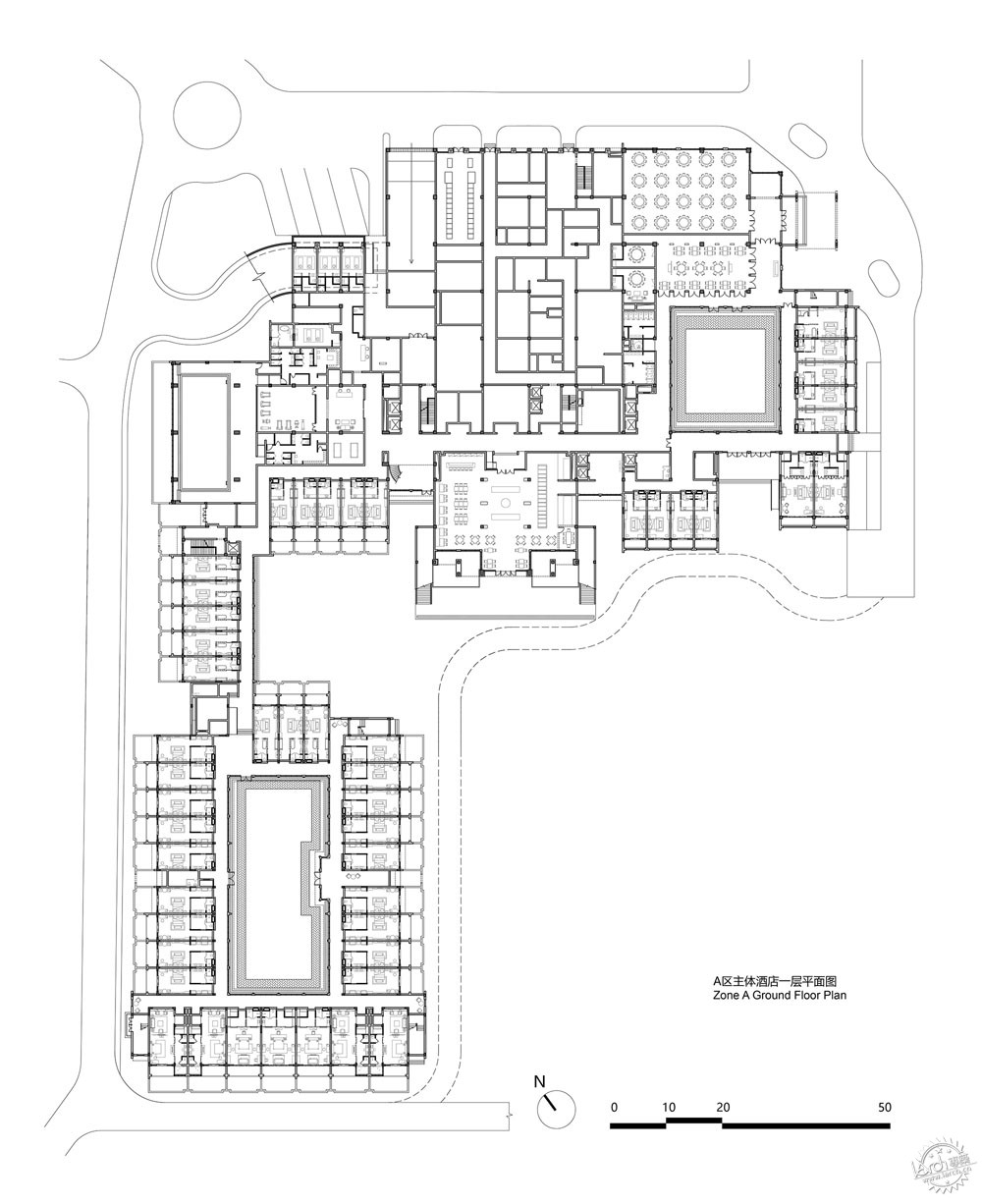
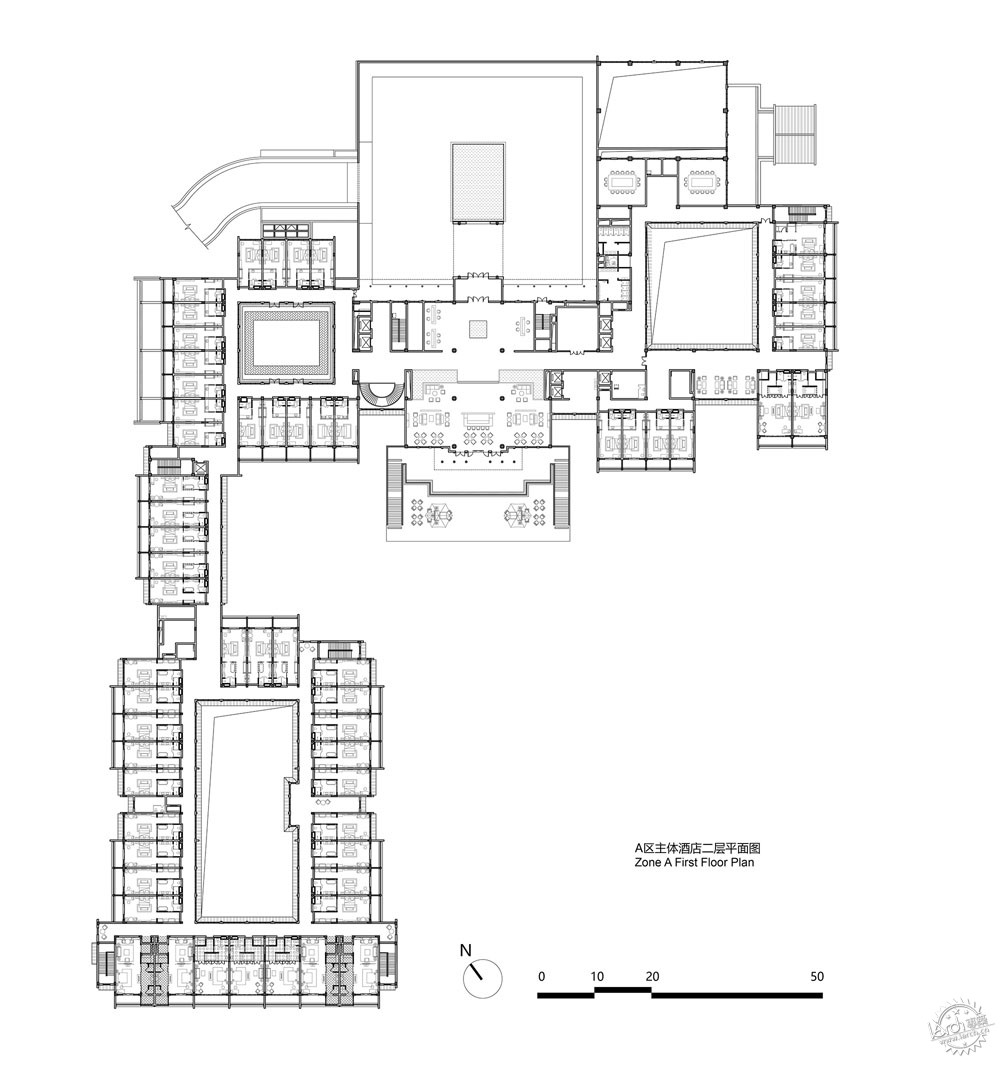
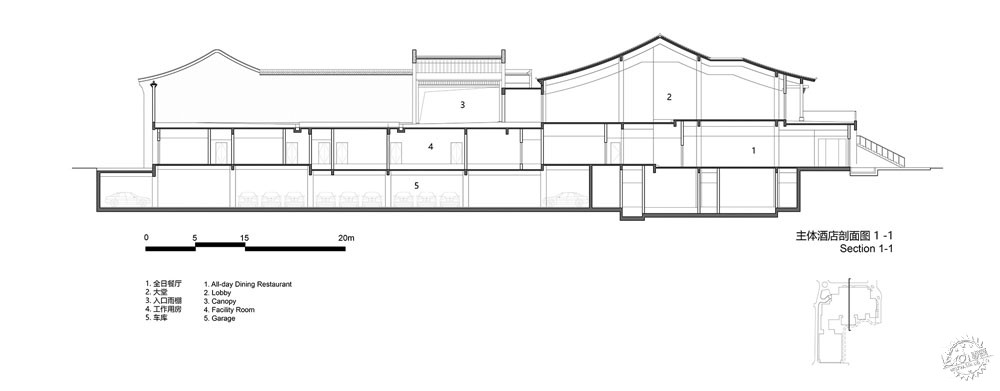
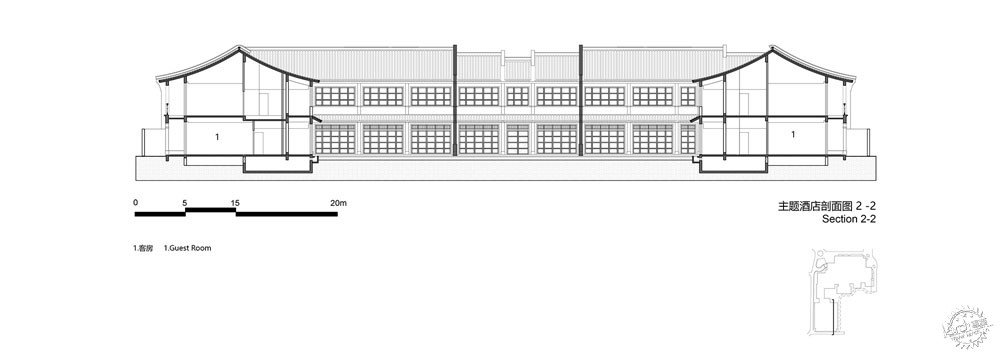
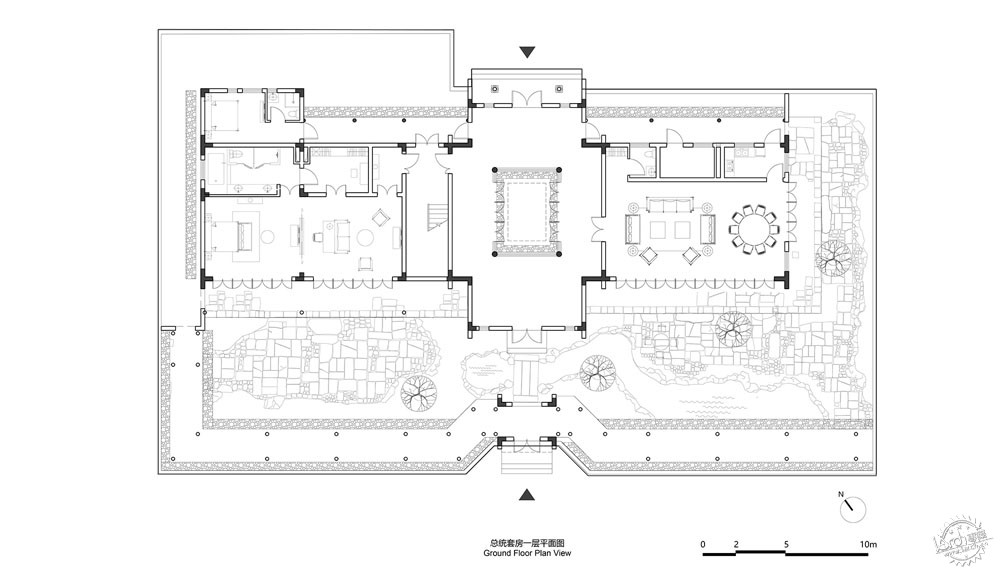


建筑师或建筑公司:胡慧峰、贾中的/浙江大学建筑设计研究院有限公司
公司网站:http://www.zuadr.com/
建筑面积(平方米或平方英尺):31363平方米
项目地址:中国浙江省杭州西湖区三台山路147号
摄影师:赵强、章晨帆(鸟瞰图)
客户:浙江省旅游集团有限责任公司
概念规划设计:波士顿国际设计BIDG
Architects / Architectural design company: Hu Huifeng, Jia Zhongde / The Architectural Design and Research Institute of Zhejiang University
Architectural design company website: http://www.zuadr.com/
Gross floor area: 31,363 square meters
Project address: No. 147, San Tai Shan Road, Xihu District, Hangzhou, Zhejiang, China
Photographer: Zhao Qiang, Zhang Chenfan (Bird's eye view)
Client: Zhejiang Tourism Group
Conceptual design: BIDG
材料产品介绍:
典型材料一:深灰色小青瓦,采购自杭州市上城区捷雯古建筑材料经营部,产地苏州。
酒店所有的坡屋面均采用以体现江南传统建风格的深灰色(接近黑色)的小青瓦,以达到建筑表现的神韵的一致性。与小青瓦配套的有盖瓦,滴水等成套构建。屋面施工采用预埋挂钩和水泥砂浆坐浆的方式加以固定,施工工艺比较传统,无特殊手段。
典型材料二:印尼菠萝格木饰面,采购自杭州亿盛园林工程有限公司,产地印尼
基于杭州西湖周边传统建筑文化的体现,除了粉墙黛瓦,还有大部分木饰墙面和可开启木构窗的表现,以达到建筑神韵表达的一致性。此部分设计经过了构造处理的相对简化,传统木窗改为铝包木窗,墙面的木饰肌理保持不变,但是采用了在钢筋混凝土墙面基础上的“幕墙”干挂处理,确保建筑节能和保温的稳定性,从而达到现代构造与使用功能满足的双重统一。
典型材料三:火烧面中国黑花岗岩,采购自内蒙古顺意石材厂,产地内蒙古。
为与“粉墙黛瓦”的建筑风格和江南神韵相协调,酒店的大部分户外乃至部分户内地坪,采用了火烧面中国黑花岗岩铺设,以寻求朴素低调和黑白灰整体效果。
Introduction of materials and products:
Typical Material One: dark grey little tile, which are purchased from the Jie Wen Ancient Building Materials Business Department located in Shang Cheng District, city of Hangzhou, its production origin is in Suzhou.
The construction materials of all the roof surface of hotel adopted the little tile colored in the dark grey (almost black), which reflects the South China’s traditional style of architecture, so as to achieve the consistency of architectural expression charming. There are other completed sets of construction of tiling and dripping for matching with little tiles. The roof construction is fixed by the embedded hook and the cement mortar, and the construction technology is more traditional, without special means.
Typical Materials two: Indonesia pineapple grid- wood facing, which are purchased from Hangzhou Yi Sheng Garden Engineering Co. Ltd., the origin of it is from Indonesia.
Based on the traditional architectural culture reflection beside the Hangzhou West Lake, in addition to the pink walls and black tiles, there are wood-decorated walls and opening wooden windows as well, so as to achieve consistency in the expression of architectural style. This part of the design is completed from the relatively simplified structure processing, the traditional wooden window are replaced instead of the aluminum clad wood windows, and the wood texture walls remain unchanged, but the “dry hanging process of curtain wall” are adopted based on the reinforced concrete wall, so that it will ensure the building energy-saving and heat preservation stability, so as to achieve the unity of building structure and function of modern usage requirement. .
Typical Materials three: the Chinese black granite wit burning face, which are purchased from Shunyi stone factory of Inner Mongolia, its origin is from Inner Mongolia.
To be coordinated with the pink walls and black tiles of architectural style with charm of Jiangnan building, the most part of the indoor and outdoor ground of hotel adopted the Chinese black granite with fire surface for paving in order to seek the overall effect of simple low-key with black and white color.
来源:本文由浙江大学建筑设计研究院有限公司提供稿件,所有著作权归属浙江大学建筑设计研究院有限公司所有。
|
|
